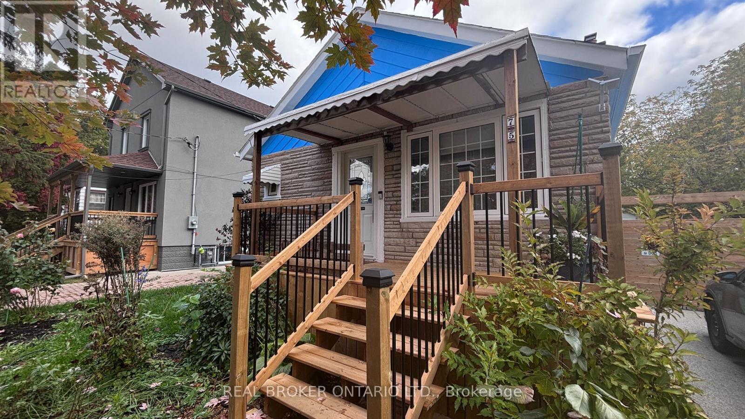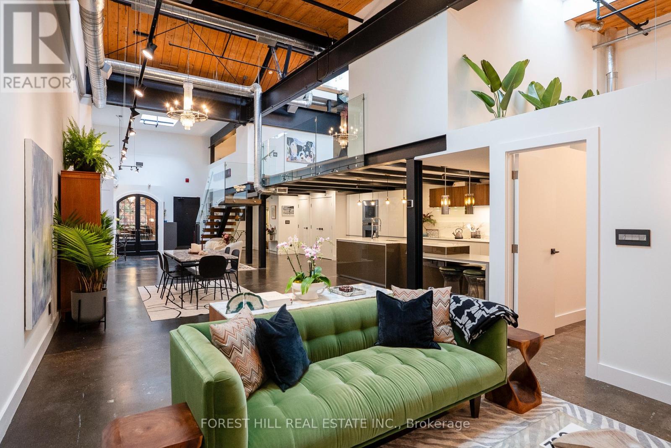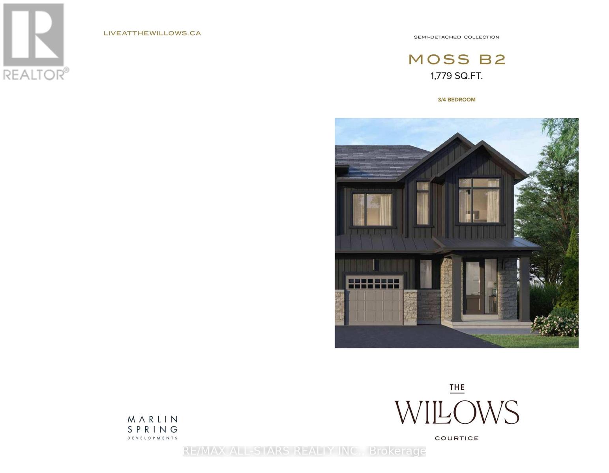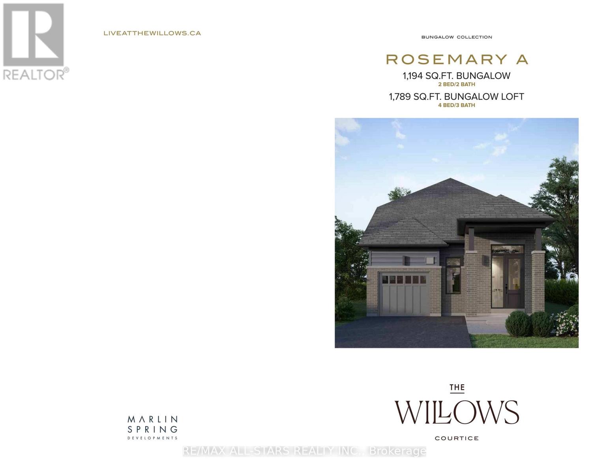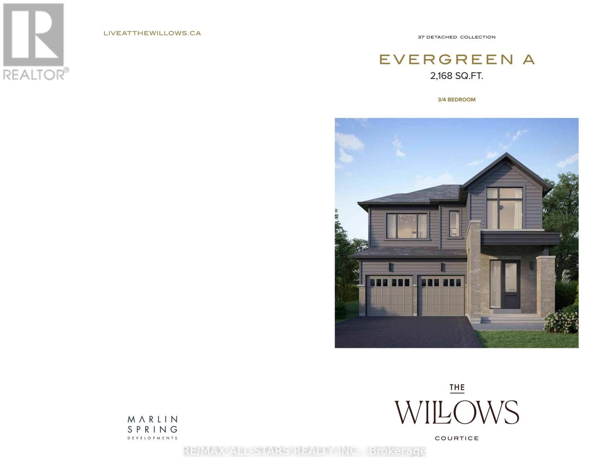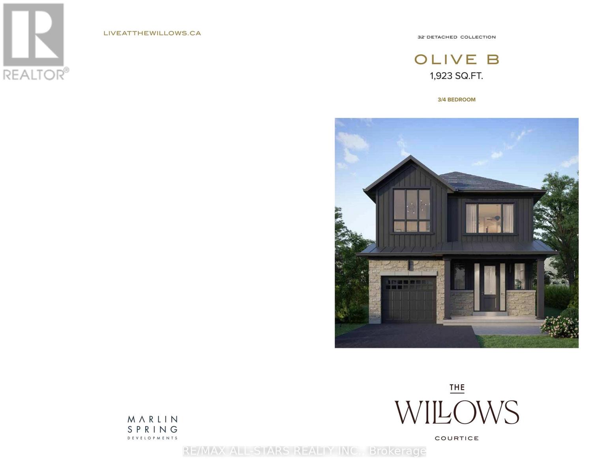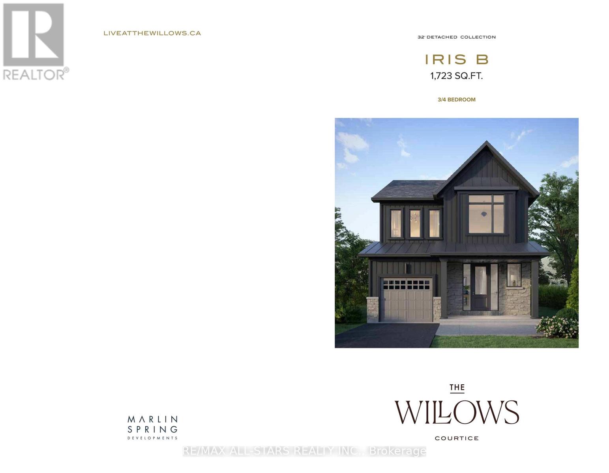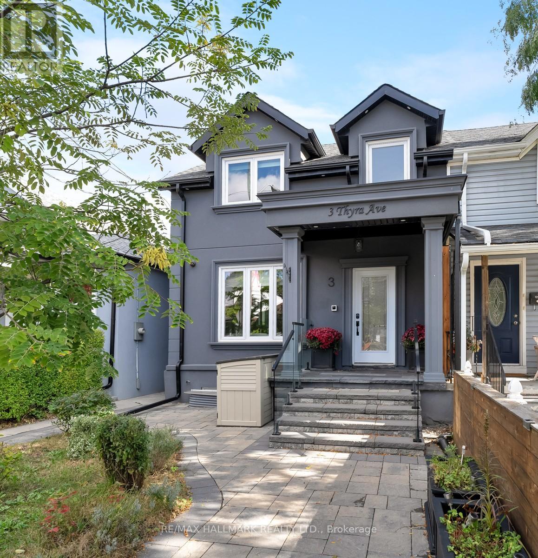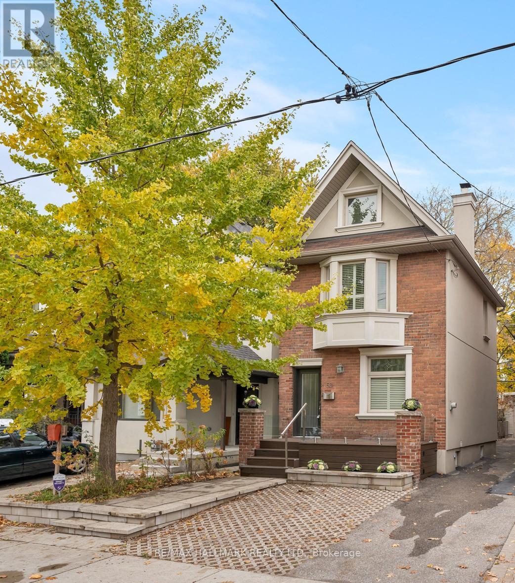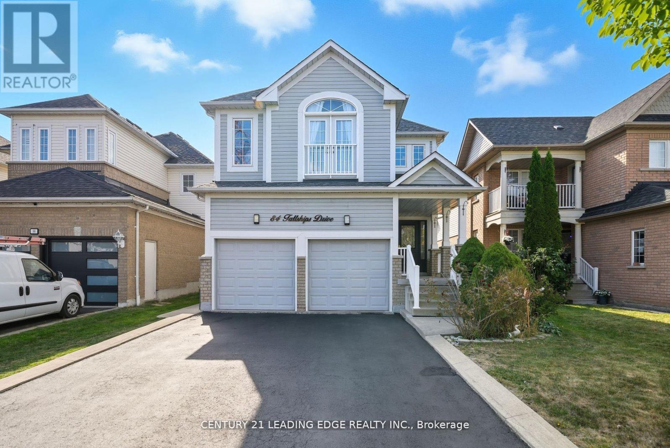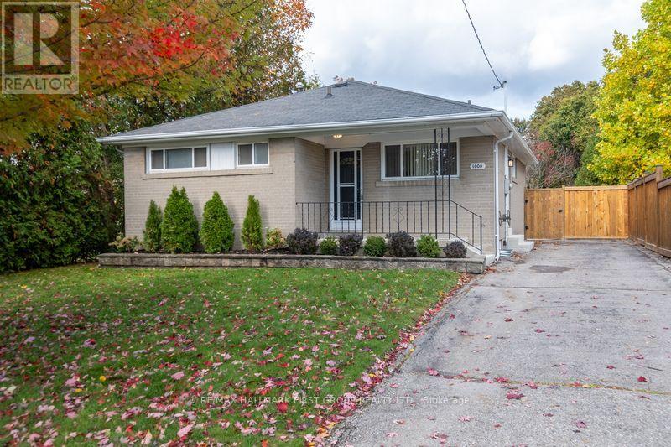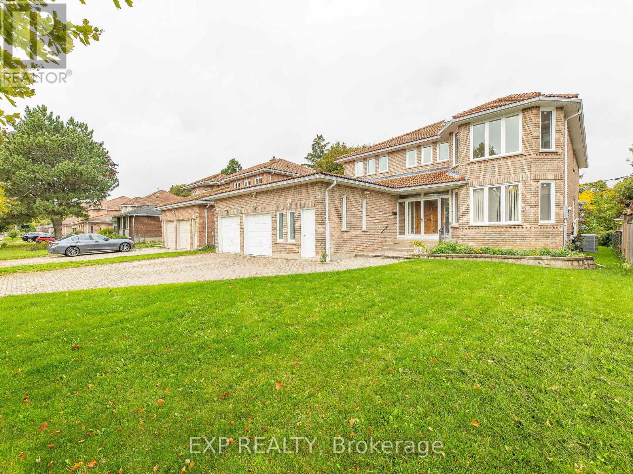Lower - 75 Vanbrugh Avenue
Toronto, Ontario
Prime Cliffside bungalow basement apartment for lease. 2 bedrooms, 1 bathroom, laminate flooring, renovated 4 pc bathroom, separate living area, full kitchen, laundry. 12-minute walk to Scarborough GO and steps to TTC bus for quick connections across the city. Walk to Kingston Road shops, cafés, restaurants, and everyday essentials. Close to Danforth, Queen East, and the Beaches for weekend exploring. (id:60365)
123 - 326 Carlaw Avenue
Toronto, Ontario
Welcome to The Gallery, a rare three-level designer loft offering over 2,500 sq.ft of interior space plus a 375 sq ft rooftop terrace. This residence embodies refined urban sophistication with 26-foot ceilings, exposed brick, polished concrete floors, & gallery lighting. The Ernestomeda kitchen, with over $150,000 in upgrades, features Gaggenau & Miele appliances, Calacatta marble, a bar sink & wine fridge. The main level showcases a Kelly Wearstler marble mosaic bathroom, combining artful design with luxurious finishes. A floating oak staircase leads to the mezzanine primary suite with herringbone floors, double sinks, & a marble walk-in shower. The private rooftop retreat offers high-end composite decking, multiple seating areas, & a custom dining table suspended over a skylight. Set in the heart of Leslieville, just one block from the new Ontario Line subway, The Gallery defines contemporary Toronto living. NOTE: The property is currently assessed as both residential & commercial. If new owner occupies property solely as a residence without operating a business, the property taxes would be reduced accordingly. (id:60365)
Lot 28(R) - 1828 Nash Road
Clarington, Ontario
Welcome to The Willows, a charming new community in Courtice featuring 220 homes surrounded by green space, developed by the award-winning Marlin Spring Developments! This beautiful 1779 square foot, 30 foot-wide Semi-detached home, 5 feet wider than most other semi-Detached, offers both space and style. The open-concert layout connects the kitchen, dining and great room seamlessly, with an L-shaped kitchen and a centre island which is perfect for gatherings. Additionally, the home includes a convenient mudroom with direct access to the garage, functionality and ease to everyday living. This home features three spacious bedrooms, each with it's own unique charm. The primary bedroom boasts a luxurious 5-piece ensuite, which includes a free-standing tub with a Roman tub filler, a separate seamless glass shower and double sinks. A large walk-in closet complements the suite, providing ample storage and convenience. The second and third bedrooms offer raised ceilings, adding a touch of elegance and openness. Courtice is renowned for it's family friendly atmosphere, offering parks, schools and a variety of recreational facilities perfect for creating lifelong memories. The Builder is offering a 5-piece appliance package which includes a Stainless Steel Fridge, Stove and Dishwasher and Front-Loaded White Washer & Dryer. *Optional 4-bedroom plan is offered for this home* 9' foot ceilings. Laminate flooring on main floor, Quarts Kitchen Counters and Centre Island Master Ensuite has seamless glass shower, stand alone soaker tub, double sinks. *Limited Time Only* Extended Deposit Structure* Only $2,500 per month (id:60365)
Lot 97 - 1828 Nash Road
Clarington, Ontario
Welcome to The Willows, a charming new community in Courtice, featuring 220 homes surrounded by picturesque greenspace, developed by the award-winning Marlin Spring Developments. This brand-new 1,194 sq ft, 2-bedroom bungalow offers a spacious layout with 2 bedrooms, 2 bathrooms and impressive 9-foot ceilings on the main floor with optional Bungalow Loft Plan, 4 bed, 3 bath. This beautifully designed bungalow offers an open-concept kitchen, dining room, and great room, complete with a center island, creating an inviting space perfect for entertaining The primary bedroom boasts a luxurious 3-piece ensuite, which includes a separate seamless glass shower. The second bedroom has its own private bathroom. Courtice is renowned for its family-friendly atmosphere, offering parks, schools, and a variety of recreational facilities perfect for creating lifelong memories. The Builder is offering a 5-piece appliance package which includes a Stainless Steel Fridge, Stove and Dishwasher and Front-Loaded White Washer & Dryer. *Optional 4-bedroom plan is offered for this home* 9' foot ceilings. Laminate flooring on main floor, Quarts Kitchen Counters and Centre Island Master Ensuite has seamless glass shower, stand alone soaker tub, double sinks. *Limited Time Only* Extended Deposit Structure* Only $2,500 per month (id:60365)
Lot 87 - 1828 Nash Road
Clarington, Ontario
Welcome to The Willows, a charming new community in Courtice featuring 220 homes surrounded by picturesque green space, developed by the award-winning Marlin Spring Developments. This brand-new 2,168 sq ft, two-story detached home offers a spacious layout with three bedrooms, 2.5 baths, and impressive 9-foot ceilings on the main floor. The beautifully designed plan offers open-concept kitchen, dining room, and great room, complete with a center island, creating an inviting space perfect for entertaining. The primary bedroom boasts a luxurious 5-piece ensuite, which includes a free-standing tub with a Roman tub filler, a separate seamless glass shower with double sinks. Courtice is renowned for its family-friendly atmosphere, offering parks, schools, and a variety of recreational facilities perfect for creating lifelong memories. The Builder is offering a 5-piece appliance package which includes a Stainless Steel Fridge, Stove and Dishwasher and Front-Loaded White Washer & Dryer. *Optional 4-bedroom plan is offered for this home* 9' foot ceilings. Laminate flooring on main floor, Quarts Kitchen Counters and Centre Island Master Ensuite has seamless glass shower, stand alone soaker tub, double sinks.*Limited Time Only* Extended Deposit Structure* Only $2,500 per month! (id:60365)
Lot 62 - 1828 Nash Road
Clarington, Ontario
Welcome to The Willows, a charming new community in Courtice, featuring 220 homes surrounded by picturesque greenspace, developed by the award-winning Marlin Spring Developments. This brand-new 1,923 sq ft, two-story detached home offers a spacious layout with three bedrooms, 2.5 baths, and impressive 9-foot ceilings on the main floor. The beautifully designed home offers open-concept kitchen, dining room, and great room, complete with a center island, creating an inviting space perfect for entertaining The primary bedroom boasts a luxurious 5piece ensuite, which includes a free-standing tub with a Roman tub filler, a separate seamless glass shower with double sinks. BONUS! The legal secondary suite provides a separate entrance for extended family or rental with bed, bath, laundry, full kitchen and more! Help carry the cost of your home with this additional income opportunity. Courtice is renowned for its family-friendly atmosphere, offering parks, schools, and a variety of recreational facilities perfect for creating lifelong memories. Optional upper floor, 4-bedroom plan is available. The Builder is offering a 5-piece appliance package which includes a Stainless Steel Fridge, Stove and Dishwasher and Front-Loaded White Washer & Dryer. *Optional 4-bedroom plan is offered for this home* 9' foot ceilings. Laminate flooring on main floor, Quarts Kitchen Counters and Centre Island Master Ensuite has seamless glass shower, stand alone soaker tub, double sinks. *Limited Time Only* Extended Deposit Structure* Only $2,500 per month (id:60365)
Lot 76 - 1828 Nash Road
Clarington, Ontario
Welcome to The Willows, a charming new community in Courtice, featuring 220 homes surrounded by picturesque greenspace, developed by the award-winning Marlin Spring Developments. This brand-new 1,723 sq ft, two-story detached home offers a spacious layout with three bedrooms, 2.5 baths, and impressive 9-foot ceilings on the main floor. The beautifully designed home offers open-concept kitchen, dining room, and great room, complete with a center island, creating an inviting space perfect for entertaining The primary bedroom boasts a luxurious 5piece ensuite, which includes a free-standing tub with a Roman tub filler, a separate seamless glass shower with double sinks. Courtice is renowned for its family-friendly atmosphere, offering parks, schools, and a variety of recreational facilities perfect for creating lifelong memories. Flexible deposit structure and extended closing make this a great opportunity to plan your next move! The Builder is offering a 5-piece appliance package which includes a Stainless Steel Fridge, Stove and Dishwasher and Front-Loaded White Washer & Dryer. *Optional 4-bedroom plan is offered for this home* 9' foot ceilings. Laminate flooring on main floor, Quarts Kitchen Counters and Centre Island Master Ensuite has seamless glass shower, stand alone soaker tub, double sinks. *Limited Time Only* Extended Deposit Structure* Only $2,500 per month (id:60365)
3 Thyra Avenue
Toronto, Ontario
Refined Comfort Meets Contemporary Urban Elegance in this 3+2 bedroom, 3 1/2 bath, Semi-Detached residence with 2-lane private parking, set on a generous 23.21 x 127.75 ft. lot. Fully gutted to the studs and rebuilt in 2023, this reimagined home features engineered hardwood floors throughout and a thoughtfully designed open-concept main level that blends spacious living and dining areas. The gourmet kitchen serves as a stunning centerpiece, outfitted with SS appliances (2023), striking quartz countertops/backsplash, and a functional center island. From here, step out onto an inviting deck that overlooks a private, fully fenced backyard-optimal for relaxation and entertaining. The custom glass stairway, which adds a modern and airy feel to the home's interior, takes you upstairs, where you will find sunlit bedrooms, including a serene primary bdrm with a walk-in closet and a stylish 3-PC ensuite (2023). Two additional bedrooms share a modern 3-piece bath. The finished basement extends the living space with a full kitchen, combined living area, two bedrooms, and a 3-PC bath, offering ample space for family or guests, and a walk-out to the backyard with a lush green lawn and professionally designed stone landscaping. A stone pathway leads to the inviting front entrance, framed by seasonal planters and meticulously curated stone work that adds a welcoming and sophisticated touch year-round. Located just steps from Victoria Park Subway, Danforth GO Station,Taylor Creek Park, and several major grocers, this home offers exceptional convenience. Nearby school options include Secord ES (French Immersion), East York Collegiate, ES Michelle-O'Bonsawin, EE La Mosaïque, and Beaches Alternative Junior School. Enjoy easy access to the vibrant Danforth and scenic Woodbine Beach! A fantastic opportunity to own a home within a thriving community that artfully combines modern luxury with everyday comfort. Walkers Paradise with a Walk Score of 95 and an excellent Transit Score of 86! (id:60365)
53 Ferrier Avenue
Toronto, Ontario
An Exceptional Offering! Must See in Person! Welcome to this stunning 2 1/2-storey detached home, ideally situated in the highly sought-after Playter Estates-Danforth neighborhood one of Torontos most desirable enclaves within the prestigious Jackman School District. A true walker's paradise, this home offers unparalleled access to transit, shops, cafes, and all the vibrant energy of the Danforth. Situated on a large 25 x 100 ft lot, this thoughtfully designed home boasts 3+1 bedrooms, 3.5 bathrooms, a sun-filled upper-level loft with terrace access, a fully finished basement, a tranquil backyard retreat, and a garage. With its exceptional curb appeal, this property is framed by a beautiful veranda with glass railings and a charming garden bed, creating a warm and inviting first impression. The main floor boasts an open concept layout with hardwood floors and pot lights throughout, a welcoming foyer with a closet and stained glass window, a cozy living and dining room complemented by a gas fireplace, and a powder room. The kitchen offers a breakfast bar, stainless steel appliances, granite countertops, and plenty of cupboards. It expands into a sun-lit den/office with extra cupboards and a walk-out to the deck and a fenced backyard. On the second floor, there are three spacious bedrooms and a 4-piece bathroom with a large skylight. The master bedroom features an ensuite 3-piece bath and a double closet. The upper level features a large and naturally light-filled open area with access to a terrace. The finished basement provides extra space with a rec room, a bedroom, a 3-piece bathroom, and a laundry room, combined with a utility room. Enjoy the outdoors in the tranquil, fully fenced backyard, with an inviting deck and patio. This property offers an ideal combination of prime location, great space, and modern amenities, making it a great choice for families, professionals, or investors looking for a perfect home in a prime Toronto neighborhood! (id:60365)
84 Tallships Drive
Whitby, Ontario
Fantastic Home In High Demand Whitby Shores! 4 Spacious Bedrooms , Huge Primary Bedroom With Separate Glass Shower And Soaker Tub! Nine Foot Ceiling On Main Floor! Open Concept Floor Plan With Entertainment Style Kitchen With Quartz Counters and Pantry! Gorgeous Finished Basement With Pot Lights and Built-in Speakers! Plenty Of Room For The Family! Spacious Family Room with Gas Fireplace! Walk-out to fully fenced yard with patio. Bright Family Size Breakfast area! Storage areas. Roof Re-Shingled In 2017! Furnace 2015 New Insulated Garage Doors! Gas Line for BBQ. Freshly Painted. 4 Car parking on Driveway! Exterior Soffit lights!: Steps To Public School, Lake, Trails, Shopping Centre, Marina, Sports Complex. (id:60365)
1000 Wardman Crescent
Whitby, Ontario
Gorgeous, Stunning Renovated Bungalow In Desirable Williamsburg Neigborhood Of Whitby with a Beautiful Frnt Yard Red Sugar Maple* Nothing To Do Except Move In* Reno'd 2017 & 2025: in 2017, Main 4Pc Wshrm, 3Pc Wshrm, Refinished Red Oak Hardwood Flrs, Fresh Paint, Main Flr Windows, Central Air; in 2025, Kitchen, Rec-rm, Games rm, Laundry rm, 5 New Appliances, New Vinyl Flooring, New Lower Level Windows, Lower Level Freshly Painted, New Ceramic Floor in Kitchen and Entry * New Furnace 2018, Elec Upgraded to 100Amps & Breakers 2005, Attic Insulation 2010, Roof Shingles & Vents 2011* Cozy, Large, Covered Front Veranda Perfect for Enjoying Southern Sunshine with Morning Coffee* Large Backyard Patio with a Pergola Great for Family BBQ's & Gatherings. Backyard also has a Separately Fenced Garden Area Plus a Garden Shed for all the Tools* Fantastic Location; Quiet and Safe Crescent; Close to Park, Recreation Centre; Quick Access To Shopping & East/ West Corridors Of 401, 407 (id:60365)
3 Emmeline Crescent
Toronto, Ontario
Absolutely Stunning Custom-Built Home in Prime Agincourt! Welcome to 3 Emmeline Crescent - an exceptional 4-bedroom, 5-bathroom residence nestled on a quiet, family-friendly street in one of Toronto's most sought-after neighbourhoods. Surrounded by top-rated schools, lush parks, community centres, libraries, shopping malls, and a golf course, this home offers the perfect blend of luxury and convenience. Step through the impressive double-door entry into a space that radiates balance, warmth, and sophistication. The bright, spacious layout is ideal for families seeking comfort and harmony in a prestigious community. The main floor features a generous family room with a cozy fireplace, a modern kitchen with breakfast area, and walkout to the backyard - perfect for entertaining or family gatherings. Convenient side and garage entrances add everyday functionality. Upstairs, discover four large bedrooms, including a primary suite with double-door entry, walk-in closet, and spa-like ensuite bath. A skylight illuminates the upper hallway, enhancing he home's airy feel. The beautifully finished lower level offers incredible versatility - featuring a full media room, gym, office, bedroom, kitchen, bathroom, storage, and a separate entrance. Ideal as an in-law suite, home business, or potential rental unit - complete with its own fireplace. A unique bonus space with a private exterior door provides the perfect spot for a home office or studio. The property also includes a double-car garage and parking for three on the interlocking driveway. This remarkable home truly has it all - luxury, space, and endless potential. Your dream home awaits at 3 Emmeline Crescent. (id:60365)

