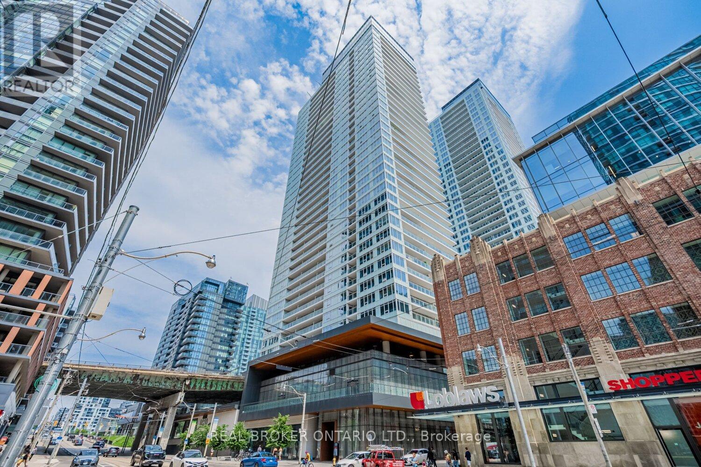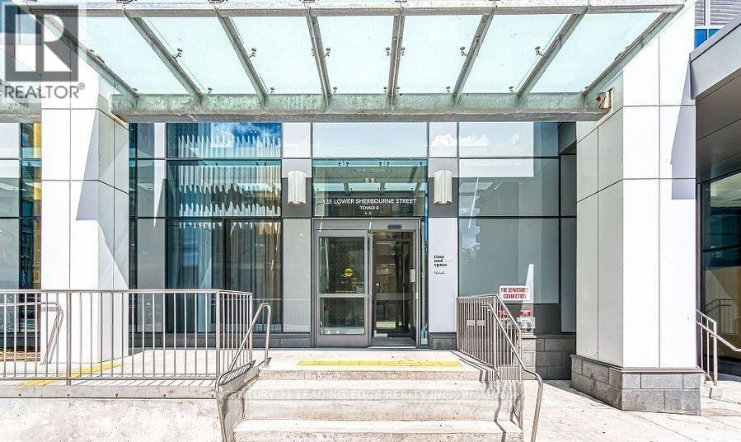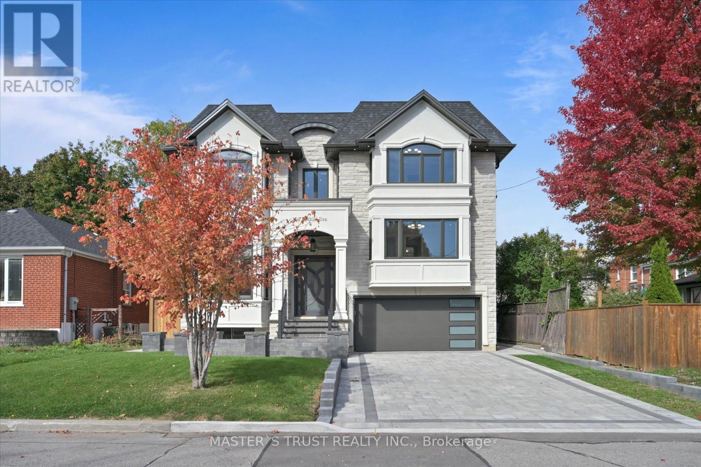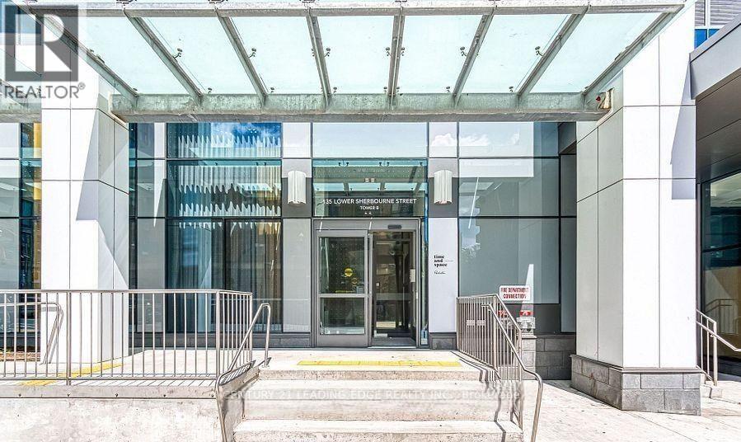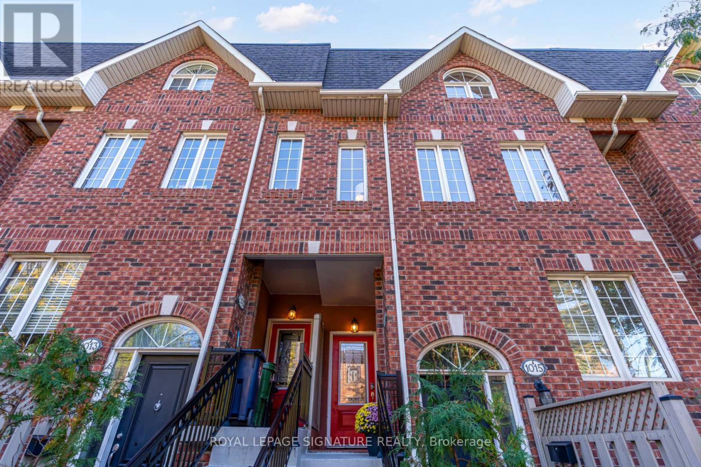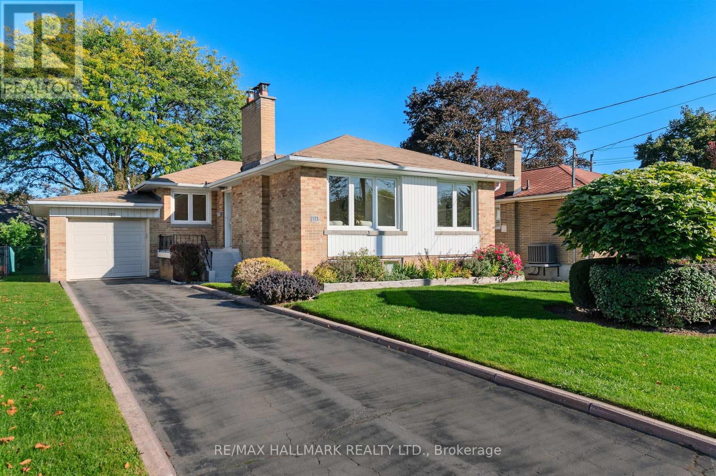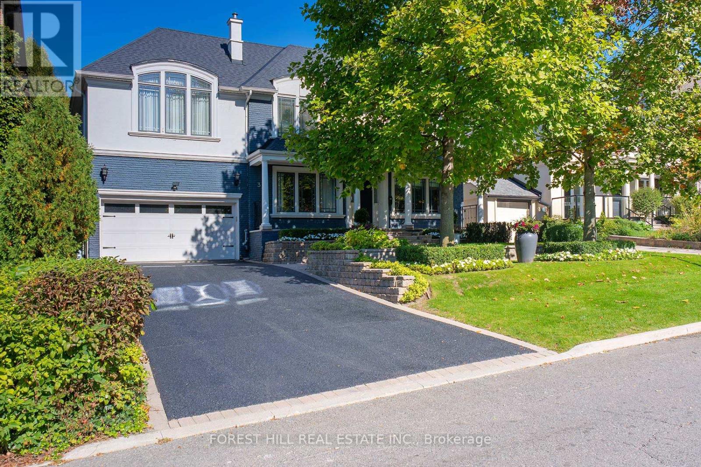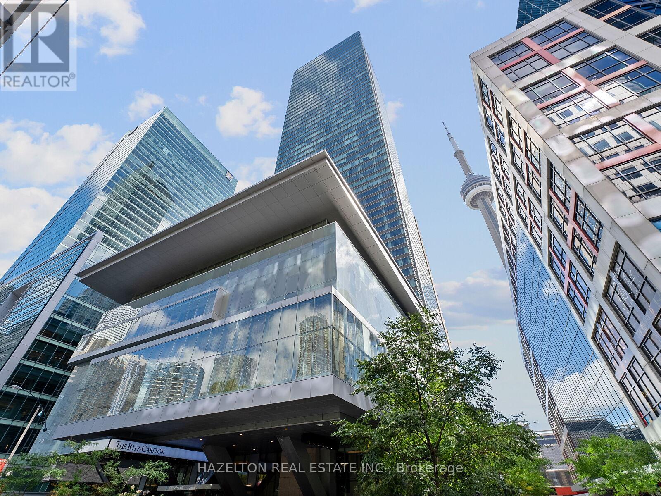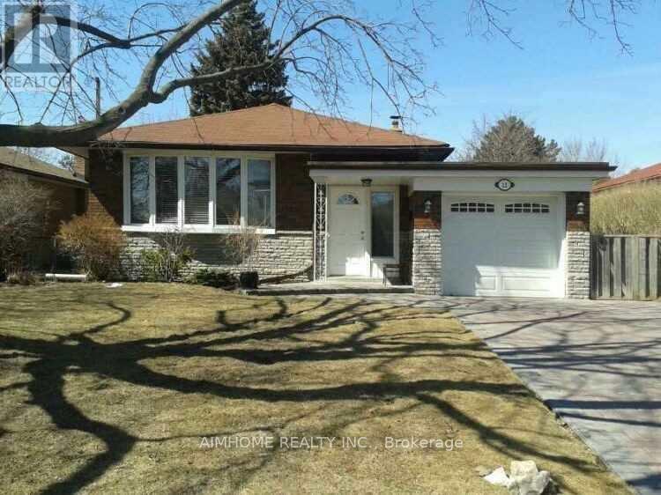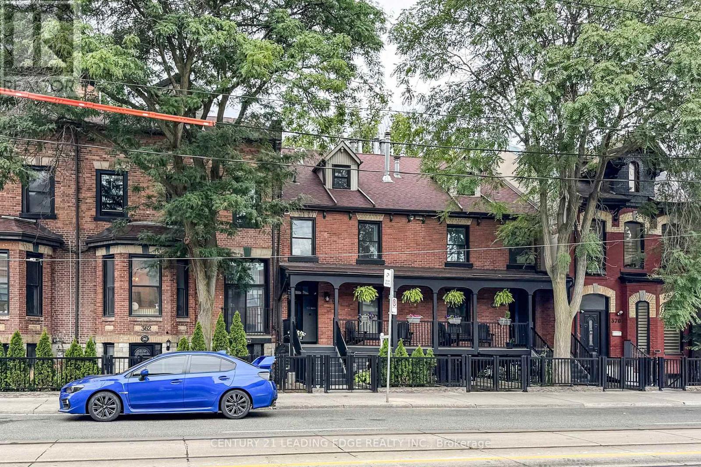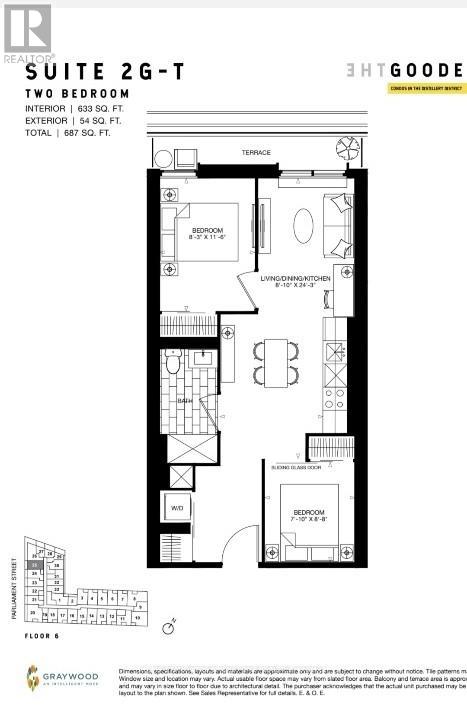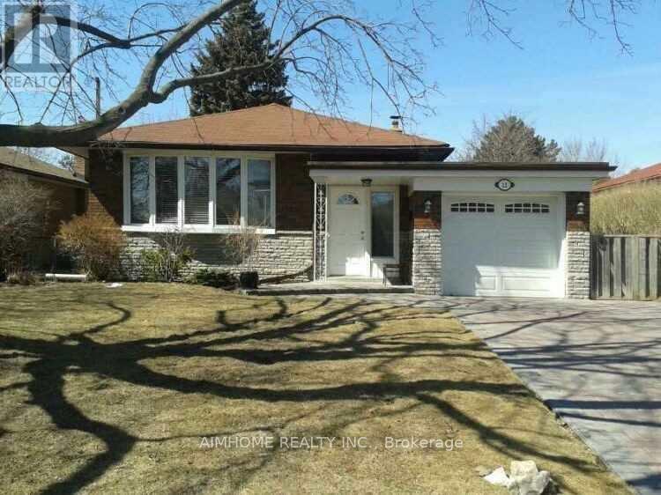816 - 19 Bathurst Street
Toronto, Ontario
Welcome To Your New Home At The LakeShore! This Gorgeous Unit Features Amazing Views Of The Lake And City. Modern Open Concept With Kitchen And Dining. Situated In The Heart Of Toronto's Vibrant Waterfront Community, This Residence Places You Just Steps From Everything You Need. Directly Above The Loblaws Flagship Store, Walking Distance To Starbucks, Shoppers Drug Mart, LCBO, FarmBoy, The Well, Toronto Public Library, Toronto's Harbourfront, B.M.O. Field, C.N.E., The Waterfront, Stackt Market, All Of It At Your Doorstep! The LakeShore Residents Enjoy Access To A Gym, Outdoor And Indoor Yoga, MMA Room with Kickboxing, Outdoor Golf Putting, A Pet Spa Room And Pet Playground Area. (id:60365)
2519 - 135 Lower Sherbourne Street
Toronto, Ontario
Discover this stunning 1-bedroom, 1-bathroom residence in a new building with beautiful lake views, located in the heart of Toronto's vibrant Waterfront community. This one-owner suite has been lovingly cared for and showcases true pride of ownership. Built by Time and Space, this home blends quality construction with sophisticated urban design. The spacious, open-concept layout features top-of-the-line Whirlpool stainless steel built-in appliances, sleek modern cabinetry, and elegant finishes throughout. Perfect for entertaining or everyday living. Floor-to-ceiling windows fill the space with natural light, while high ceilings enhance the bright, airy atmosphere. Enjoy the convenience of an included locker for extra storage, along with an impressive lineup of premium amenities: 24/7 concierge & security, Fully equipped fitness center, Outdoor swimming pool & sauna, Rooftop lounge with panoramic city views and Lake, Party room, guest suites, and more Located in the city's South Core, you'll be just steps from the Waterfront, Financial District, Distillery District, and St. Lawrence Market. Easy access to Union Station, TTC transit, George Brown College, and a wide selection of restaurants, cafés, and grocery stores makes this the ideal downtown address. Don't miss this move-in-ready by one of Toronto's most trusted builders - a standout opportunity in a premium location. (id:60365)
108 Abitibi Avenue
Toronto, Ontario
Gorgeous Custom-Built Luxury Home in Prime Yonge & Steeles Location! Approx. 5,300 sq. ft. of total living space with elegant design, high-end finishes, and modern comfort throughout. *1)Prime 50 Lot: Exceptional location nearby malls, restaurants, supermarkets, schools, daycare, entertainment, and future subway. *2)Spacious Layout: 5+2 bedrooms with ensuite baths, library, combine gym & home theatre, room. *3)Gourmet Kitchens: Three kitchens with Sub-Zero & Wolf appliances and quality countertops. *4)Functional Design: Three laundry rooms finishing or rough-in for added convenience. *5)High Ceilings floor to floor level: 11'10 1/2" main, 10' second, 10' basement with skylights and bright walkout. *6)Multi-Level Layout: Six levels offer privacy and comfort for large families. *7)Premium Systems: Lennox furnace & A/C, linear gas + electric fireplaces, heated basement floors, NTI boiler, 80-gallon hot water tank (owned). *8)Luxury Fixtures: TOTO toilets, Hansgrohe faucets, and high-end bathroom finishes. *9)Smart Home: Integrated controls, surround sound, security system, LED lighting, custom millwork, and hardwood floors.*10)Landscaping: Professionally designed with automatic sprinkler system. *****Bonus: Includes all furniture and a freestanding backyard gazebo***** move-in ready! (id:60365)
2519 - 135 Lower Sherbourne Street
Toronto, Ontario
1-bedroom condo with breathtaking lake views Bright open-concept layout with floor-to information ceiling windows, modern kitchen with stainless steel appliances, in-suite laundry, and a private balcony overlooking the water. Enjoy resort-style building amenities: outdoor pool, BBQ area, gym/fitness room, billiards lounge, and more. Steps to waterfront trails, shops, dining, and transit. Available from October 20th. Option to rent fully furnished add extra $ 150.00 to have fully furnished (id:60365)
1015b College Street
Toronto, Ontario
Come home to this rarely available, exceptionally wide 3-bedroom townhouse. Ideally located on the cusp of Little Portugal & Dufferin Grove, just steps to the vibrant Ossington strip & Little Italy cafes. Impressively large layout, offering 1,700 sq ft of interior living space. 3 bedrooms (huge private primary suite). 3 bathrooms (spa-like 4 piece primary ensuite). 1 car parking (big built-in garage with access from inside the home). Outdoor space? Yes! Big deck off the living room (perfect for relaxing in the sun or entertaining), plus another private deck off the 2nd bedroom. Gorgeous hardwood flooring (refinished in 2025), high 9 foot ceilings, and convenient powder room on the main level. Open concept living/dining rooms with cozy gas fireplace & bright south-facing windows. Gorgeous renovated open kitchen with granite countertops, huge centre island, tons of cabinets & counterspace, stainless steel appliances (gas stove!), glass tile backsplash, and undermount double sink. Generous family room framed by bright oversized windows and a highly adaptable layout offering endless possibilities for living & entertaining. Spacious 2nd level with skylight, plenty of closet space, and laundry. Private primary suite with expansive bedroom (plenty of room for a king-size bed and a cozy sitting area), ensuite bathroom, and two huge closets. 4-piece primary ensuite bathroom with jacuzzi tub & separate walk-in shower. 2nd bedroom with south-facing window, 4-piece semi-ensuite bathroom & large closet. 3rd bedroom with cozy window nook & large closet. Private & secure, gated laneway access to the garage. Very well managed condo, with low maintenance fees (professional snow removal included).Updated mechanicals: furnace (2022), a/c (2022), hot water tank (2022), flat roof & skylight (2022 by condo corp). College streetcar at your doorstep. Dufferin Grove Park just steps away. Huge YMCA just down the street. Groceries, cafes, and local bakeries close by. The list goes on! (id:60365)
172 Brighton Avenue
Toronto, Ontario
Welcome To The Best Value In Sought-After Bathurst Manor! This Beautifuly-Maintained, Sun-Drenched, Detached Bungalow Sits On A 53-Foot Wide Lot & Has Room For The Whole Family With Three Oversized Main-Floor Bedrooms, A Large Living Room, Dining Room, Spacious Eat-In Kitchen, Five Parking Spaces (Including An Attached One-Car Garage), And A Huge Fenced-In Backyard. The Finished Basement Is Ideal For Extended Family Living or Potential Income Opportunities, Featuring a Separate Entrance, Additional Kitchenette, Living and Dining Areas, Plus a Private Bedroom, A Second Full Bathroom & Tons of Storage. Freshly Painted With Newer Windows, And Immaculate Wood Floors (Main Level), This Home Is Ready For You To Move In And Add Your Personal Touches. Situated On One of The Manor's Most Coveted Family-Friendly Streets, You're Steps Away From Top-Rated Schools, Public Transit, Parks, Highways & Shopping. Whether You're Upsizing, Investing or Future-Proofing Your Next Move, This Home Is A Rare Opportunity That You Don't Want To Miss! (id:60365)
34 Forest Ridge Drive
Toronto, Ontario
This is the one! 34 Forest Ridge Drive checks all your boxes beginning with its stunning curb appeal. Situated on a 59' wide lot on this quiet and most coveted street in upper Forest Hill Village, this sophisticated home features 4+1 bedrooms, a main floor office, a main floor family room and a main floor powder room. The welcoming foyer with large closet invites you into an elegant living space where you can relax and entertain. The living room is bright with a gas fireplace and views of the stunning back yard with pool and beautiful garden. The stylish dining area is spacious enough for large dinner parties yet intimate enough for smaller ones. The incredible eat-in kitchen features stainless steel appliances, Caesarstone countertops, two built-in Wolf gas ranges, two Miele dishwashers, a Sub-Zero fridge, two built-in warming drawers, Avantgarde wine cooler and more. The main floor is hardwood throughout with beautiful views overlooking the backyard pool and garden. Upstairs the gorgeous large primary bedroom has a vaulted ceiling, a sizeable seating area and a six-piece en-suite with heated floors. There is a walk-in closet and two double closets as well as abundant additional storage in the ensuite. There are three additional upstairs bedrooms. Bedroom 2 features a tandem room and 4 double closets with built-in storage. Bedrooms 3 and 4 each has two double closets with built-in storage. The basement rec room is large with good ceiling height. There are an additional bedroom, bathroom and a cedar closet on the lower level. The laundry room is spacious and storage is abundant. This is a great location with close TTC and highway access. Walking distance to shops, good schools, parks, the Beltline Trail, Cedarvale Ravine and more. (id:60365)
4006 - 183 Wellington Street W
Toronto, Ontario
The Residences at the Ritz-Carlton Suite 4006 is a complete Turn Key custom built suite by Battiston Construction & Interior Designed by Michael Lamble with the highest quality finishes & profiency. Elegant Downsview kitchen showcases B/I Meile appliances: Panel Fridge, Panel Freezer, Induction stove/range, Miele Microwave, Oven & Wine Bar & extensive B/I cabinetry. Solid wood 4-hinge doors throught, beautiful moldings, with textured ceilings in foyer & living/dining rooms, Slate flooring in foyer, Slate panelled fireplace & Flat Screen TV in living room & 7" 3/4" Oak hardwood floors throughout. No expense spared creates this elegant/opulent dream home in the sky/unobstructed panoramic views from every room. Elegantly finished Zen like flow will leave your client speechless. Property is being sold including all furniture, light fixtures, floor covering, window covering, SAVANT system: powers blinds, audio & Lutron lighting. (2) B/I flat panel TVs, Miele W/D. All B/I appliances in kitchen. Exclusions: All personal/decorative accessories on/and about the suite, all art on walls and (1) lamp in living room (next to F/P) (id:60365)
Bsmt - 22 Daleside Crescent
Toronto, Ontario
Great Location! Near to hwy 401/DVP , shops and schools. Quiet neighborhood. This New renovated 3bedrooms 2 washrooms basement. 1/3 of utilities . Easy showing . (id:60365)
4 - 364 Dundas Street E
Toronto, Ontario
Welcome to 364 Dundas St E, A Rare 2-Storey Condo Townhouse in Downtown Toronto. Originally built in the 1890s, this 2-bed, 2-bath townhome offers over 900 SQFT of character-filled living with soaring 10+ ft ceilings, exposed brick and stone walls, pot lights, crown moldings, and hardwood/laminate floors. Enjoy dual entrances, an updated kitchen with granite counters, stainless steel appliances, and a center island, plus multiple outdoor spaces: front garden, private back patio, and wooden deck with access to a secure courtyard and parking. Nestled in the heart of downtown Toronto, this rare gem blends heritage charm with contemporary comfort. Whether you're a professional, student, or urban dweller seeking character and convenience, this home offers a unique lifestyle in one of Toronto's most vibrant communities. Steps to transit, TMU, George Brown, shops, schools, and more. (id:60365)
625 - 33 Parliament Street
Toronto, Ontario
Assignment sale, Distress sale, less than the original price. Nestled in the historic Financial District, Welcome to this stunning 2-bedroom suite, 1 washroom, 1 locker. You can buy parking, just steps from Union Station, St. Lawrence Market, and the Toronto waterfront. This bright and spacious unit offers one of the best layouts in the building, featuring floor-to-ceiling windows, a nice kitchen, and sweeping city views. The intelligently designed split-bedroom floor plan offers privacy and functionality, making it perfect for both everyday living and entertaining. Enjoy many amenities, including a fitness centre, party/meeting room, game room, gym, outdoor pool, and 24-hour concierge. offering quiet luxury in the heart of the downtown district. (id:60365)
#1bast - 22 Daleside Crescent
Toronto, Ontario
Great location!! Near to 401/ DVP . School and shops.This is one big room in basement.shared washroom room with other one person. Include water,hydro,heat.welcome new comers or student . (id:60365)

