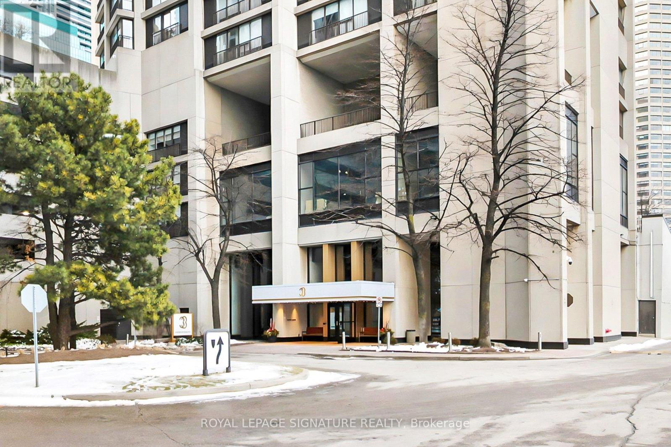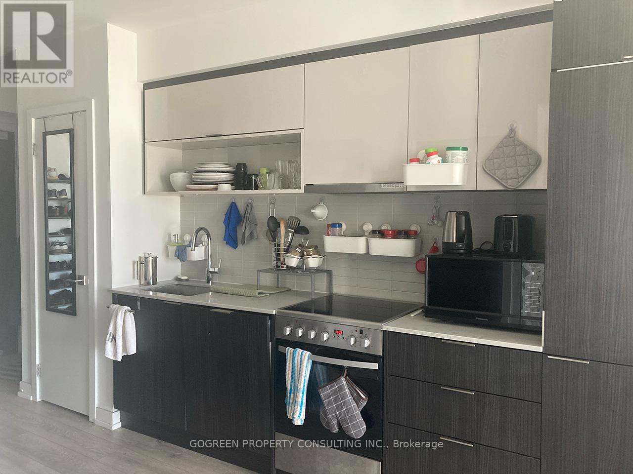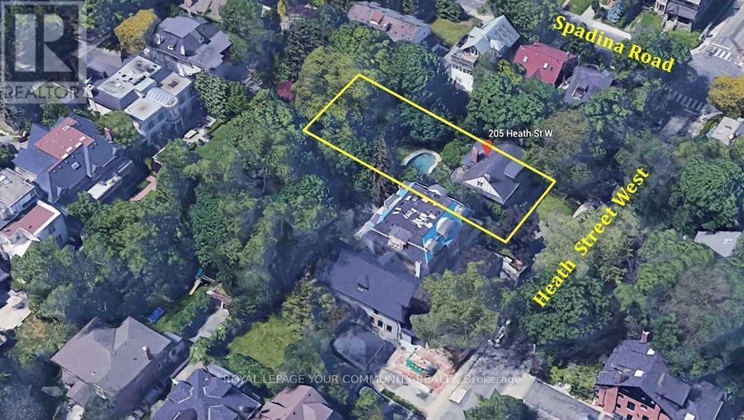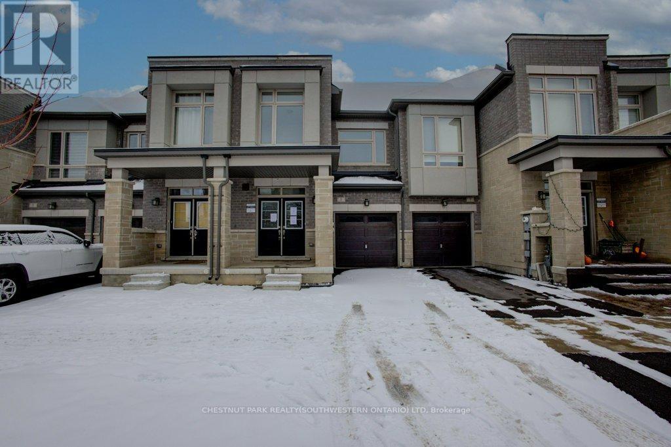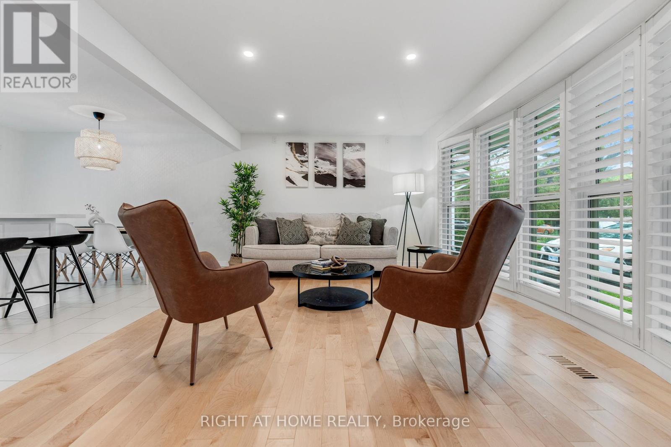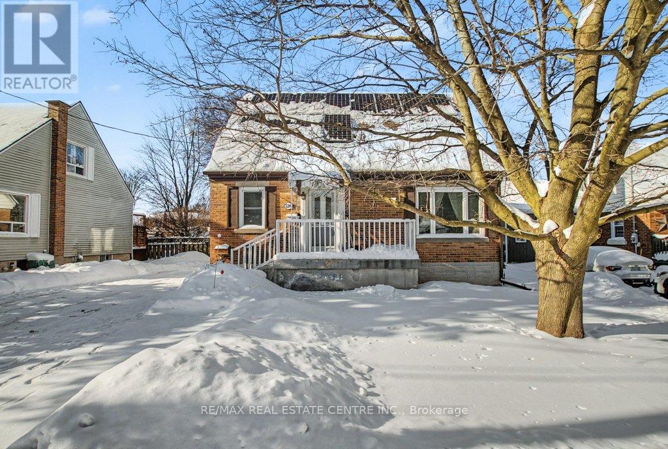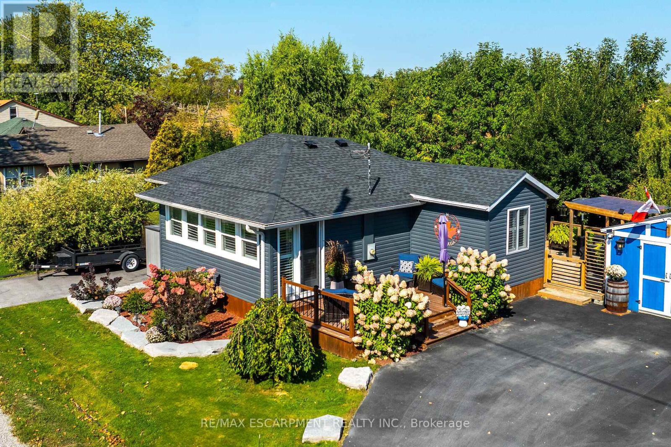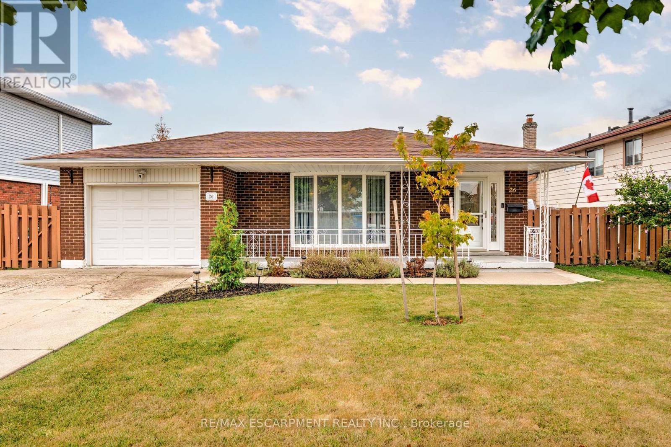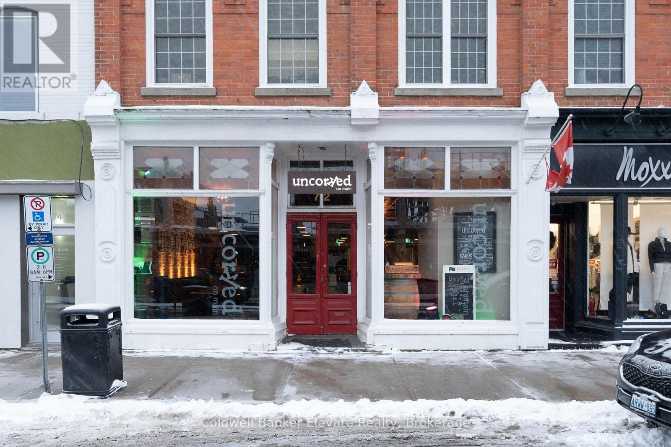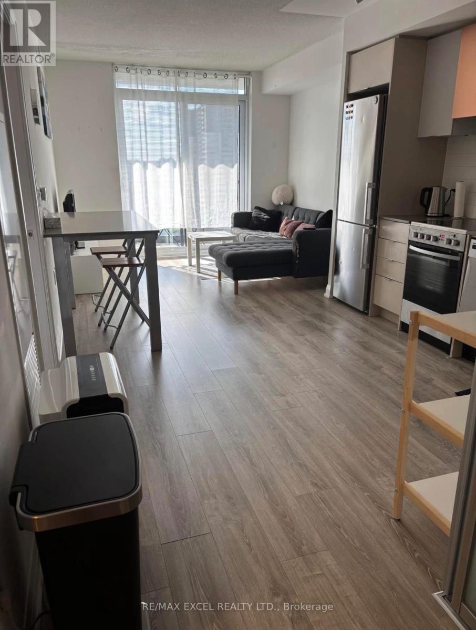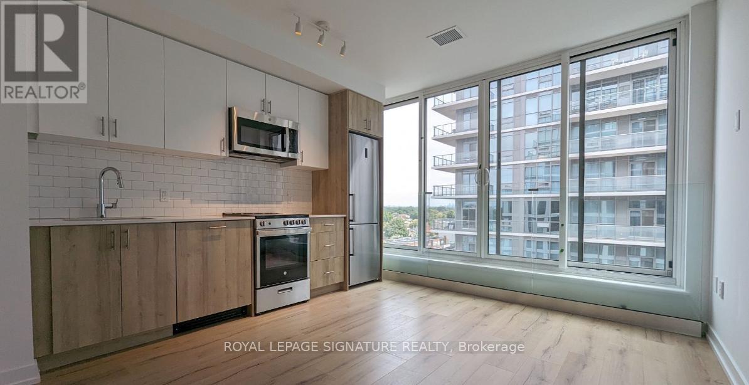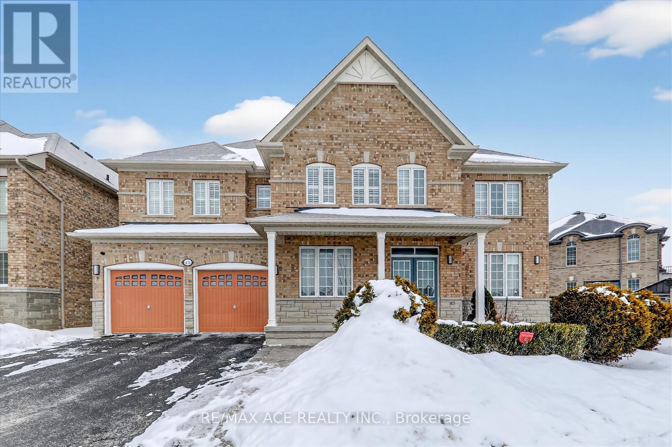410/204 - 33 Harbour Square
Toronto, Ontario
A rare opportunity to own an authentic mixed-use property on Toronto's Waterfront! This distinctive 3 level residence offers 2,073 sq. ft. of functional living space, complete with a private elevator (a must see) connecting to a ground-level professional space - or additional living area - with its own direct exterior entrance. Open concept main level has an inviting feel; Juliette balcony w/ South view overlooking park & lake, solid oak hardwood flooring, custom built ins, laundry room and new lighting. Custom kitchen features stainless steel appliances, Corian counters, high gloss cabinetry, a ceramic farmhouse sink, pot lights, tile flooring and room for large gatherings! Lower level offers a gorgeous, renovated main washroom, a spacious primary bedroom with a renovated, modern ensuite bath and a 2nd bedroom w/ a custom built-in bookcase and closet organizers. Take your private elevator to the ground level! Enjoy this huge multi use space w/ custom built-ins & shelving, an electric fireplace, a beautiful, renovated powder room, and a massive ensuite storage room. Comes with 2 parking spots! 24/7 concierge/security, indoor & outdoor Visitor's Parking, Shuttle Bus Service to major downtown locations, 6 guest suites, bike storage, and personal EV Charging option. Unparalleled 5 star amenities: fully equipped gym w/ 2 Peleton bikes, indoor saltwater pool w/ walkout to an expansive terrace overlooking the lake, saunas, 2 squash courts, a massive rooftop terrace with gardens, patio, green space and lounge areas, the Harbour Room for all your events, indoor children's playground, hobby room, parcel & mailrooms, library, car wash bay with vacuum & air pump station, and 2 laundry rooms. Steps to the Path, TTC, GO, UP, Union Station, UP Express, Jack Leyton Ferry Terminal, Harbourfront Centre, Air Canada Centre, Financial District, Rogers Centre, shops, dining, cafes. But what sets this condo apart from the rest...a real sense of community and inclusion! (id:60365)
3410 - 159 Wellesley Street E
Toronto, Ontario
584 Sq. Ft. 1+Den unit on the 34th floor with unobstructed city views. Spacious den can be used as a second bedroom or home office. Prime downtown location just steps to the University of Toronto and Toronto Metropolitan University (Ryerson).Convenient transit access with a 7-minute walk to Yonge/Wellesley Subway and Bloor/Sherbourne Subway stations.Features a modern kitchen, stainless steel appliances, and stacked washer/dryer. Internet and one locker included in the rent. Tenant pays utilities.Building amenities include an indoor fitness studio, yoga room, and zen-inspired sauna.Extras: All existing light fixtures, stainless steel stove, built-in fridge, hood fan, built-in dishwasher, stacked washer & dryer. (id:60365)
205 Heath Street W
Toronto, Ontario
Builder's dream Lot! 72x152' South facing lot located in One of the City's most affluent & sought after Neighbourhoods. Permits and plans fully approved for approx 8000 sqf above grade Transitional architectural marvel designed by renowned Richard Wengle along with landscape design including a swimming pool and cabana. (8,000+3800 sqf basement near 11,800sqf). currently there is a large dated brick home on the property which needs to be renovated/remodelled if decided to keep. Tremendous opportunity to secure one of the last Large lots remaining in Forest Hill South. Steps to the Village shopping, Restaurants, best schools of the city (Ucc, Bishop Strachan) &The Subway line. Seller willing to provide reasonable vendor take back mortgage. (id:60365)
5 Donald Ficht Crescent
Brampton, Ontario
Welcome to this stylish townhouse in the heart of Brampton, built by Paradise Developments. This beautifully designed 4-bedroom, 3-bathroom home offers a bright and inviting open-concept layout, featuring a contemporary kitchen with a spacious dining area and a warm, welcoming great room-perfect for both everyday living and entertaining. Enjoy the elegance of 9 ft. smooth ceilings on the main floor, complemented by rich hardwood flooring and hardwood stairs that elevate the home's modern aesthetic. Ideally situated, this property is close to schools, parks, grocery stores, and a wide range of amenities, providing convenience and comfort in a thriving community. Move in and experience stylish living in one of Brampton's most desirable locations. (id:60365)
11 Nickel Street
St. Catharines, Ontario
Welcome to this beautifully updated and fully furnished home offering a functional layout and modern finishes throughout. The bright main level features hardwood flooring, a sunlit living room, and a custom kitchen with ceiling-height cabinetry, quartz countertops, tile backsplash, skylight, and a large centre island. Sliding doors provide access to the backyard.The upper level includes three well-sized bedrooms and a 4-piece bathroom, with the primary bedroom offering double windows and dual closets. The lower level features a renovated 3-piece bathroom and a spacious recreation room, while the fourth level provides additional finished space with an office nook, storage, and laundry.The home is fully furnished, including furniture, kitchenware, plates, and cups, and is move-in ready for immediate occupancy. The private backyard includes an in-ground pool, hot tub, covered patio with heaters, and full fencing. Conveniently located close to schools, shopping, transit, and major roadways. (id:60365)
124 Winston Boulevard
Cambridge, Ontario
Welcome to 124 Winston Blvd-an inviting 1.5-storey solid brick home on a quiet street in Cambridge's Hespeler/Centennial neighbourhood, offering 3 bedrooms, 2 bathrooms, and a partially finished basement for flexible living space. Enjoy great curb appeal with a welcoming front porch, plus a private fully fenced backyard-ideal for kids, pets, gardening, and summer get-togethers-along with a detached garage 2 sheds, and private driveway parking. Comfort and efficiency are supported by forced-air gas heating plus a heat pump, an owned hot water tank, and a water softener, and the solar panels are in a lease-to-own/contract arrangement (details available). Steps to parks, schools, transit, and shopping, with easy access to major highways for commuters, and immediate possession available. (id:60365)
2011 Lakeshore Road
Haldimand, Ontario
Looking for your own little piece of paradise?? You need this beautiful Lake Erie Home! Exquisitely decorated open concept main living area with vaulted tongue & groove ceiling, two bedrooms, plus recently renovated three piece bath with gorgeous glass shower, wonderful spacious laundry room and pantry closet plus utility room. The main room features many bright lake facing windows, large kitchen island, cozy propane fireplace and tasteful modern flooring. California shutters finish off the windows perfectly. There are five different lake views from the front room, and your view out of the back is trees and fields. The rear yard feels like a resort with lots of decking, pergola, gazebo, fully fenced yard and many mature trees. A garden shed, plus a workshop in the back yard - both have electricity and the workshop is insulated - would not take much to heat it. Large asphalt parking area - room for 5 to 7 cars, plus an extra parking space on the other side of the driveway. Your new Lake Erie home includes a deeded right of way directly across the road - 10 ft wide, so access the beautiful waterfront. Heated and cooled by efficient heat pump system, plus a propane fireplace for chilly nights. 2000 gallon cistern (plus an additional cistern for watering flowers) and 2000 gallon holding tank. Great potential for short term rental in this area as well.. take advantage of the beautiful beaches, and the small town of Dunnville close by. Stop procrastinating - live the dream at the Lake! (id:60365)
26 Madoc Street
Hamilton, Ontario
Welcome to 26 Madoc Street, Stoney Creek. This Well-Maintained 3.5-Level Backsplit Offers 3+1 Bedrooms and 2 Bathrooms, Providing a Functional and Versatile Layout Ideal for Families or Multi-Generational Living. The Main Level Features a Bright Living and Dining Area, Complimented by a Kitchen with Ample Cabinetry and Natural Light. The Upper Level Includes Three Spacious Bedrooms and a Full Bathroom. The Lower Levels Offer a Large Family Room, an Additional Bedroom or Home Office, a 3 Piece Second Bathroom and Plenty of Storage Space. Step Outside to Enjoy a Private Backyard with an Above-Ground Pool, a Poolside Deck and a Large Storage/Hobby Shed - Perfect for Summer Relaxation. Located in a Desirable Stoney Creek Neighbourhood, this Home is Close to Schools, Parks, Shopping and Provides Quick Highway Access. An Excellent Opportunity to Own a Well-Cared-for Property in a Great Location. (id:60365)
72 Main Street S
Halton Hills, Ontario
This Fully Equipped Restaurant And Bar In Downtown Georgetown Is The Perfect Turnkey Opportunity. Regular Clientele Plus A Host To Many Corporate And Community Events And Parties. The Decor Is Comfortable, Inviting And Tasteful. Great Signage And Lots Of Local Foot Traffic. Plenty Of Parking In The Area. Llbo With Large Seating Capacity And An Amazing Outdoor Patio. **EXTRAS** Long List Of Chattels And Equipment. (id:60365)
10 Gibbs Road
Toronto, Ontario
Spacious 610 Sq. Ft 1 Bedroom + Den Condo Ready For Lease. Den Can Be Used As Second bedroom ! Functional Living Space Plus A Spacious Open-Concept Layout With Floor-To-Ceiling Windows. FULLY FURNISHED and comes with a parking. Located Near Major Highways, Shopping Centres, Restaurants, Pearson Airport And Many More! (id:60365)
508 - 1195 The Queensway Street W
Toronto, Ontario
Welcome to Tailor Condos in desirable South Etobicoke. This beautifully designed 1-bedroomsuite offers a bright, open layout with 9-foot ceilings, a contemporary kitchen, and StainlessSteel appliances. The soft, modern colour palette enhances the space, creating a warm andinviting atmosphere ideal for everyday living. Convenient transit is right at your doorstep,with a direct bus route along Islington Avenue connecting to Islington Subway Station, makingcommuting across the city seamless. Enjoy the vibrant local lifestyle with acclaimedrestaurants, cafés, and retail options along The Queensway, or take advantage of nearby trailsand cycling along Lakeshore Boulevard. An excellent opportunity to enjoy comfortable condoliving in a growing and well-connected community. (id:60365)
13 Gentry Way
Brampton, Ontario
Highly sought-after location with exceptional convenience. Ideally situated at Highway 50 and Castlemore Road, bordering Vaughan and just minutes from Highways 427 and 407. This spacious 3,400 sq. ft. home offers central air conditioning, a solid oak staircase, and a functional main-floor office-perfect for working from home. The generous primary bedroom features an ensuite with a stand-up shower, while a second-floor laundry room adds everyday convenience. (id:60365)

