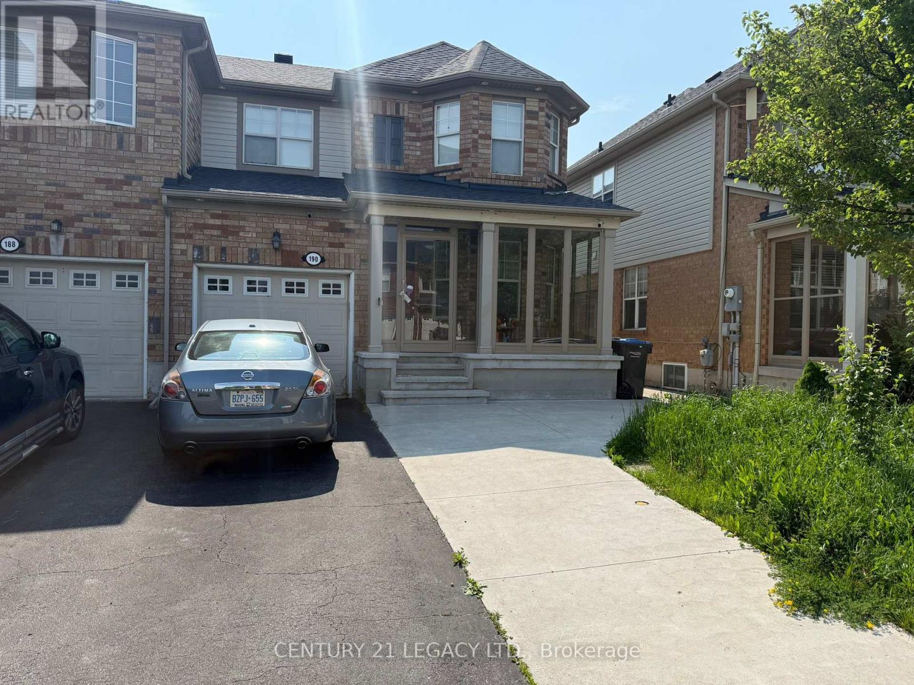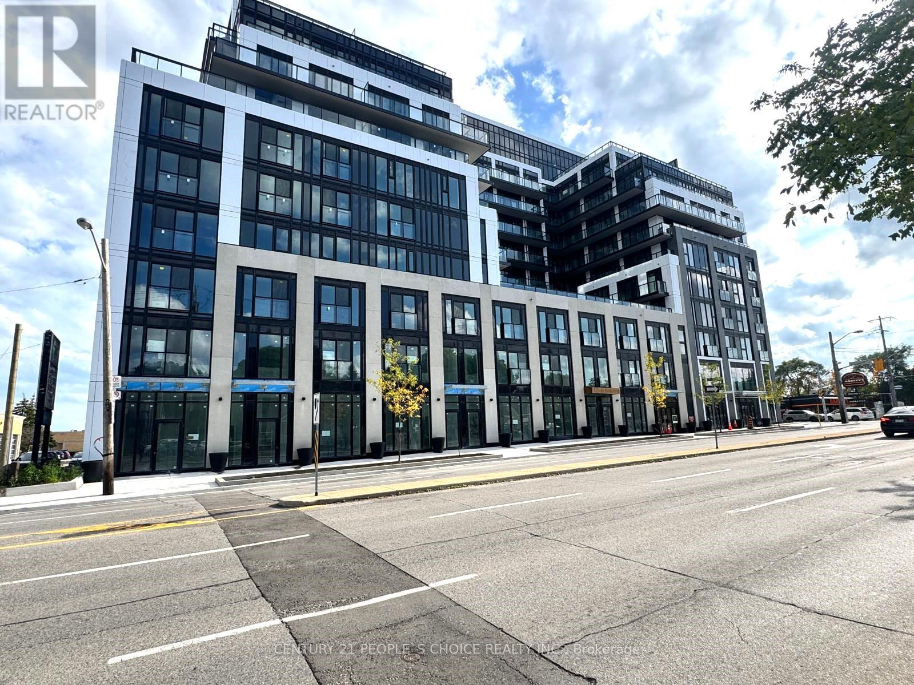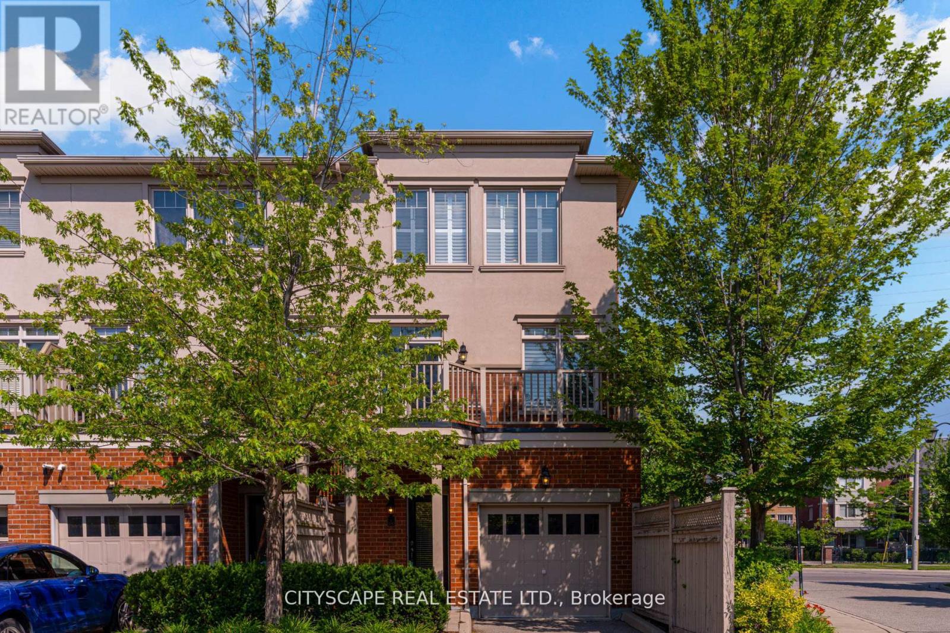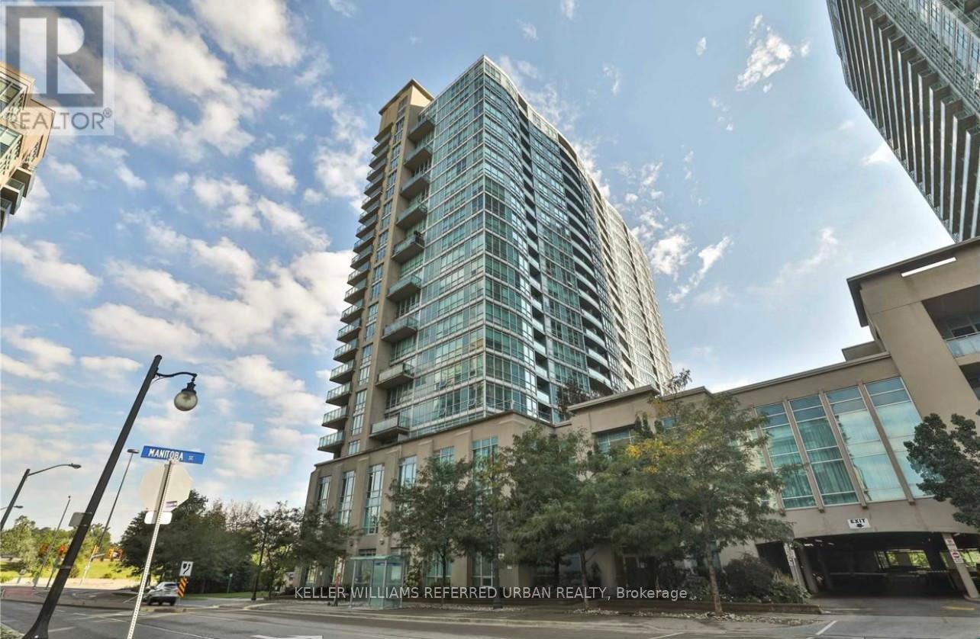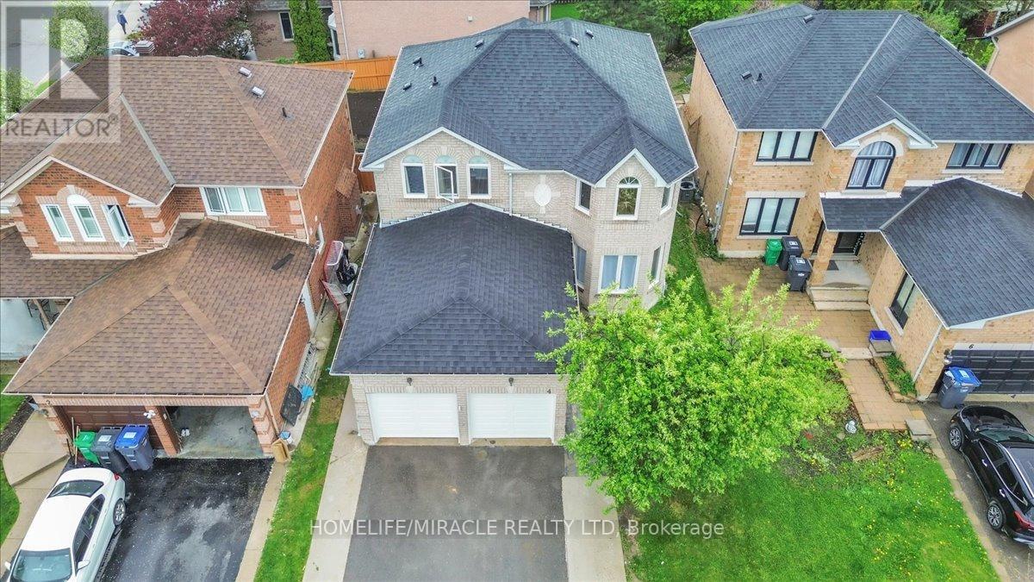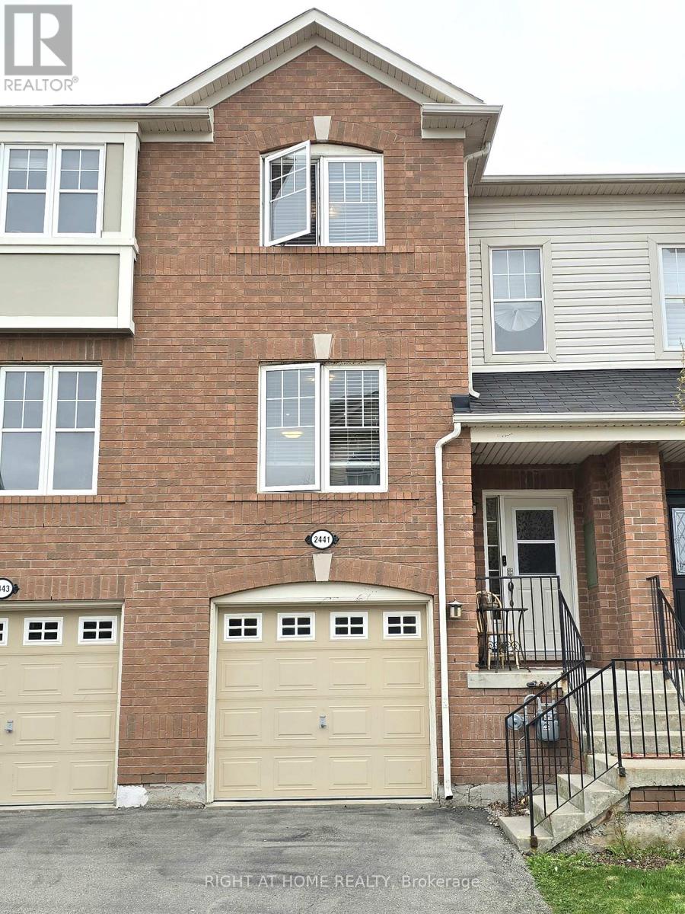795 Apple Terrace
Milton, Ontario
**A Rare Opportunity: Luxury Living on a Premium Ravine Lot** ** One of the Highest Square Footage In the Area** Introducing this Brand-New, Executive residence built by Fieldgate Homes, nestled in the Prestigious and Highly Sought-after community of Sixteen Mile Creek- all backed by Full Tarion Warranty for your peace of mind. Set on a 43' Premium Ravine Lot backing onto Protected Wetlands & offering tranquil views of the Lush Ravine. Here, nature is your backyard and privacy comes standard. With over 3,300 sq. ft. of beautifully designed space, this 5-Bedroom, 4-Bathroom home blends timeless elegance with everyday functionality. The Main Level impresses with its bright, airy layout, high ceilings and a natural, effortless flow between spaces. It includes formal dining and living rooms, a cozy family room, and a private office enclosed with French doors, perfect for working from home or quiet study. The timeless white kitchen is both functional & beautiful featuring ample storage, granite countertops, an island and is combined with the dining/breakfast area overlooking the beautiful greenery. Upstairs, the Primary suite comes with large windows, W/I closets and a luxury 5 piece- Ensuite bath straight out of a magazine! The other four bedrooms are spacious & each complete with W/I closets and attached to a bathroom for added convenience for entire family. The lookout basement, with its Private Side Entrance, opens the door to endless possibilities- from a secondary suite to a personalized retreat or studio. Outside, the expansive lot offers space to design the backyard of your dreams with room for a pool, garden, or outdoor lounge- just like a private resort. Located minutes drive from great schools, picturesque parks, shopping, dining, and quick access to major highways- it blends the best of nature, luxury, and connectivity. (id:60365)
190 Owlridge Drive
Brampton, Ontario
Welcome to this freshly painted 3-bedroom semi-detached home with a legal basement (2020), nestled in the prestigious Credit Valley neighbourhood perfect for first-time buyers or savvy investors! Step onto the charming covered porch and into a warm, inviting foyer. The home features pot lights on every floor and an open-concept kitchen (renovated in 2020) complete with stainless steel appliances, a double sink, and a stylish backsplash. Washroom (2020). Upstairs, you'll find three spacious bedrooms, including a primary suite with a walk-in closet and a 4-piece ensuite bathroom. Move-in ready and beautifully maintained, this home is ideal for growing families or anyone looking to settle in a vibrant, family-friendly community. Located on a peaceful street, you're just a short walk to parks, a library, a community centre with a pool, and top-rated schools. Plus, enjoy easy access to plazas, public transit, GO Station, major banks, and more. Don't miss out on this fantastic opportunity to call Credit Valley home! (id:60365)
526 Holly Avenue
Milton, Ontario
Welcome to 526 Holly Avenue, situated in the sought after community of Timberlea. This updated 3 bedroom, 2.5 bathroom semi-detached home is move in ready and full of upgrades. The main level showcases a brand new custom galley style kitchen with quartz countertops, sleek cabinetry, stainless steel appliances, and a breakfast area with walkout to the side deck and easy access to the garage side door. Freshly painted with new light fixtures, hardwood flooring on both levels, the open-concept family room overlooks the dining area and flows seamlessly to a huge deck and large private lot perfect for entertaining. Upstairs you will find 3 spacious bedrooms including a primary retreat with direct access to a 5 piece semi-ensuite. The finished basement adds even more living space with new broadloom, a versatile recreation room, office, combined 3 pc bathroom with laundry and storage. Walking distance to Sam Sherratt Elementary School (JK-Grade 8) and just minutes away from parks, splashpads, playgrounds, sport fields, and the beautiful Timberlea walking trail. The terrific central location will allow you to enjoy quick access to many of Miltons major amenities including the Go Station, Milton Hospital and major highways. (id:60365)
813 - 3200 William Coltson Avenue
Oakville, Ontario
Stunning Two Year Old Luxury Condominium in the Heart of Oakville, Large 1 Bedroom + Den Unit. Great open concept layout with 9 Ft Smooth Ceilings, Modern kitchen with quartz counters and upgraded stainless steel appliances, Soft-close cabinets, Laminate FloorsThroughout, A smart connect system. Digital Lock with Fob Access. Amenities Include Fitness Room, Digital Parcel Locker, Party Room, Entertainment Lounge, Landscaped Rooftop Terrace/ BBQS, Yoga/Movement Room. 24hr Security. Top-Ranked School (White Oaks H.S., Munn'sFI PS), Close To Grocery Stores,Hospital, Park, Shopping, LCBO, Restaurants, Go Transit Bus Station. Easy Access To Hwy 403/407. Mins Drive ToSheridan College & UTM Campus And More. (id:60365)
1101 - 3079 Trafalgar Road
Oakville, Ontario
A brand-new condominium at 3079 Trafalgar Road, 1 bedroom + Den, offering a perfect of luxury and convenience in the heart of Oakville. within walking distance to Sheridan College, schools, dining, groceries, shopping, and everyday conveniences, and close to major highways, public transit. This unit features an open concept layout, modern finishes, floor-to-ceiling windows, a stylish U-shaped kitchen with premium appliances and quartz countertops. The Den can be used as a 2nd bedroom. The resort-style amenities include a fully equipped fitness center, yoga studio, rooftop terrace, working lounge, and 24-hour concierge. (id:60365)
2314 Woodridge Way
Oakville, Ontario
LOCATION! LOCATION !. Welcome to 2314 Woodridge Way, ideally situated on Woodridge Way and Eighth Line. Located near Glenashton Park, Iroquois Ridge Community Centre and Iroquois Ridge High School. Five to Ten Minute drive to Walmart, COSTCO and Uptown Core. Beautifully upgraded bungalow, with hardwood floors throughout the main level. This luxurious home boasts 3 Bedrooms, 3 Bathrooms, and Laundry Facilities on the main level, PLUS a spacious kitchen with a central island. The sliding door provides access to a beautiful deck and a private backyard, perfect for outdoor gatherings. In the renovated basement, you will find an additional 2 Bedrooms and 2Bathrooms, a SAUNA, a kitchen (stove, sink, and exhaust fan). (id:60365)
202 - 801 The Queensway
Toronto, Ontario
This never-lived-in south-facing 1+Den condo offers a bright and spacious layout with modern finishes throughout, large windows that fill the home with natural light, and a versatile den perfect for a home office or guest room. The excellent floor plan features a generous bedroom, open-concept kitchen with stainless steel appliances, in-suite laundry, and a huge balcony ideal for outdoor living. Located in a prime spot just steps to Costco, groceries, dining, gas, and everyday conveniences, with TTC right outside your door and quick access to major highways, this sun-filled unit combines comfort, style, and convenience in one perfect package. Sun-filled, functional, and move-in ready a must-see! Unit is virtually staged. (id:60365)
916 - 86 Dundas Street E
Mississauga, Ontario
Corner 2-Bedroom + Den Unit with River Views at Artform Condos!Modern 682 sq. ft. suite + 133 sq. ft. balcony. Features 2 spacious bedrooms, 2 baths (incl. ensuite), open-concept layout, 9-ft ceilings, floor-to-ceiling windows, built-in appliances, quartz counters, new light fixtures & window coverings. Includes 1 parking & locker. Enjoy unobstructed views, steps to future LRT/BRT, mins to Square One, Sheridan, UTM & major highways. Amenities: concierge, gym, party room, terrace, BBQs & more! (id:60365)
1 - 3380 Thomas Street
Mississauga, Ontario
Hardwood Throughout Open Concept End Unit, Can Be 4 Bedrooms-3 Full Bathrooms + Pwdr Room California Shutters, Walkout Balcony Absolutely Gorgeous. Nestled in the prestigious neighborhood of Churchill Meadows This 3-storey townhouse with three separate entrances, including one ideal for a home office or guest room, is in a prime location at Winston Churchill and Thomas St. Right across the street is a plaza with Freshco, Shoppers Drug Mart, a 24-hour gym, Tim Hortons, TD bank, and food spots, plus another plaza with Starbucks, restaurants, Scotiabank, and Rexall. Stephen Lewis Secondary School is just a 5-minute walk. Transit is easily accessible with four bus stops within 5 minutes of walking. Three clinics are also within 2 min walking distance. Its a great home with a beautiful view in a family-friendly neighborhood. The hospital is just across the road, hardly 2 min walk Go station is far away 10 min drive (id:60365)
501 - 185 Legion Road
Toronto, Ontario
Welcome To Your New Mimico Home! Don't Miss This Spacious One Bedroom With A Large Balcony And Modern Open Concept Kitchen. The Space Is Perfect For Entertaining. The Building Has Many Great Amenities Including: Gym, Outdoor Pool, Indoor/Outdoor Hot Tubs, Sauna, Squash Court, GameRoom, Party Room, Library, Theatre, 24/7 Concierge And More. Walking Distance To TTC, Grocery Stores, Great Access To Highway, Parks, Lake, And More. All Utilities Included. (id:60365)
4 Peppertree Crescent
Brampton, Ontario
Welcome to this professionally renovated and freshly painted legal two-unit detached home in a prime Brampton location near Dixie Rd and Sandalwood Pkwy. This spacious property features a bright and open layout with a large living and dining area, a cozy family room with a gas fireplace, and a family-sized kitchen with an oversized eat-in area and walkout to the deck and backyard perfect for entertaining. The second floor boasts updated laminate flooring, a generous primary bedroom with his and hers closets, and a luxurious ensuite with a separate shower and soaker tub. The cleverly modified floor plan combines the 2nd and 3rd bedrooms into an expansive second bedroom. Enjoy the convenience of garage access through the main floor laundry. The finished basement with a separate entrance offers a full kitchen, rec room, two additional bedrooms, and a 3-piece bath, ideal for extended family or rental income. New Roof(2025), A must-see home with excellent potential! (id:60365)
2441 Coho Way
Oakville, Ontario
Wonderful FREEHOLD (No Condo Fees) family townhome, with 3 finished levels and a versatile rec room, home office, 4th bedroom or teenage retreat on the ground level with patio door walkout to large private sunny fenced backyard. Updated kitchen, flexible floorplan offers variety of usage, bright airy space with southern facing rear for all-day natural light. Quiet enclave, super convenient location near grocery shopping, restaurants, Starbucks, banks, medical, Oakville Trafalgar Memorial Hospital, quick access to QEW/Hwy 403, Hwy 407, Bronte GO Train, public transit, and easy walk to Bronte Creek Provincial park, hiking trails, playgrounds, schools, recreation, and rural Halton just to the north, offering endless outdoor enjoyment, golf, skiing, cycling, country markets. Great 1st Time Buyers Home, Investment, or for Empty Nestor Downsize. Private driveway parking in front, plus single car garage with inside entrance to ground-level laundry/utility room, as well as visitor parking conveniently located nearby. NOTE: Monthly Road Maintenance Fee $112 (id:60365)


