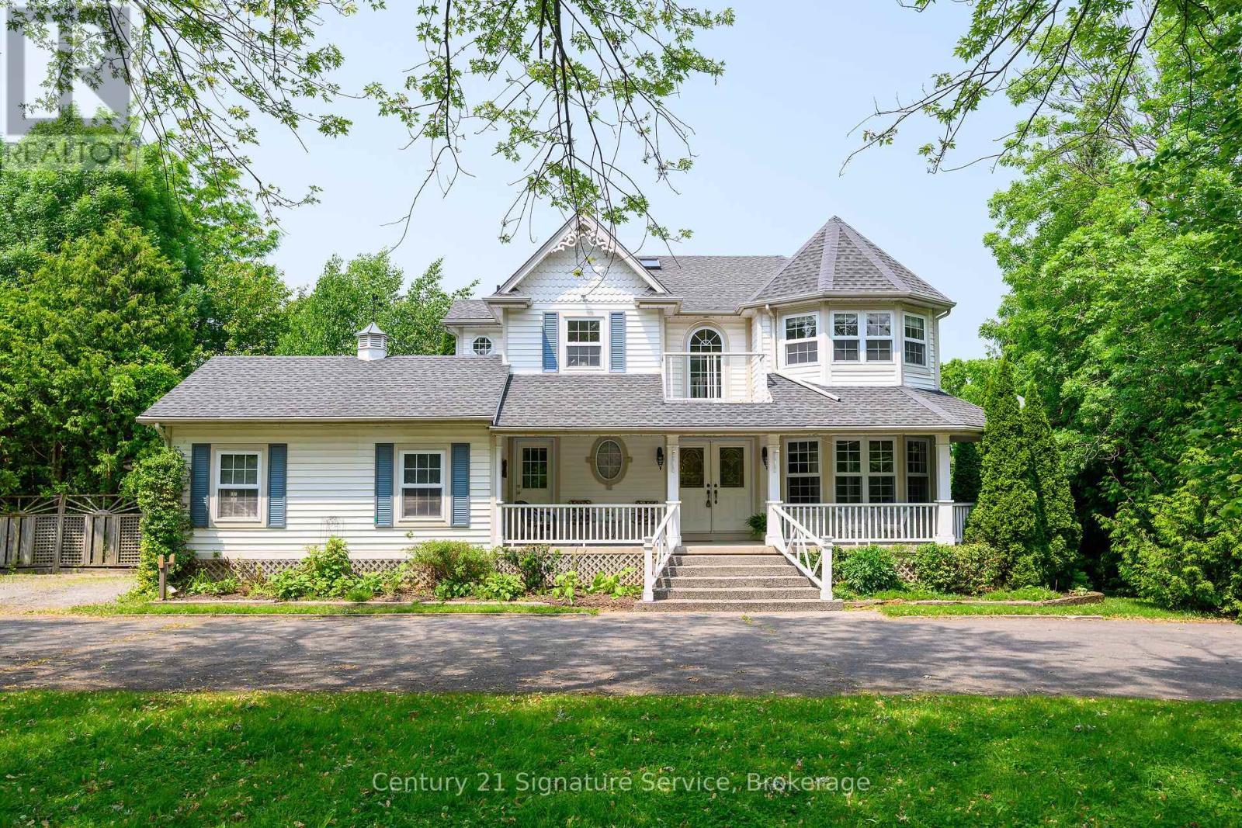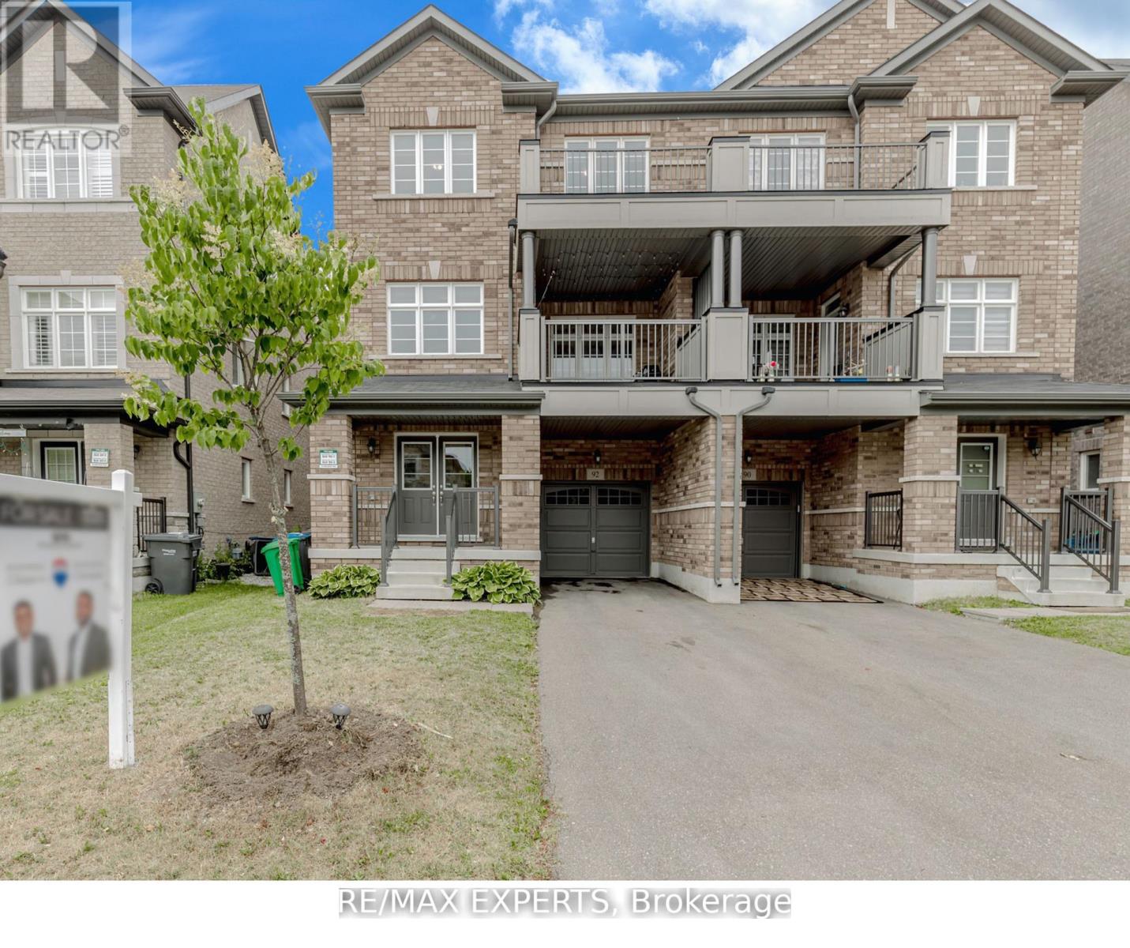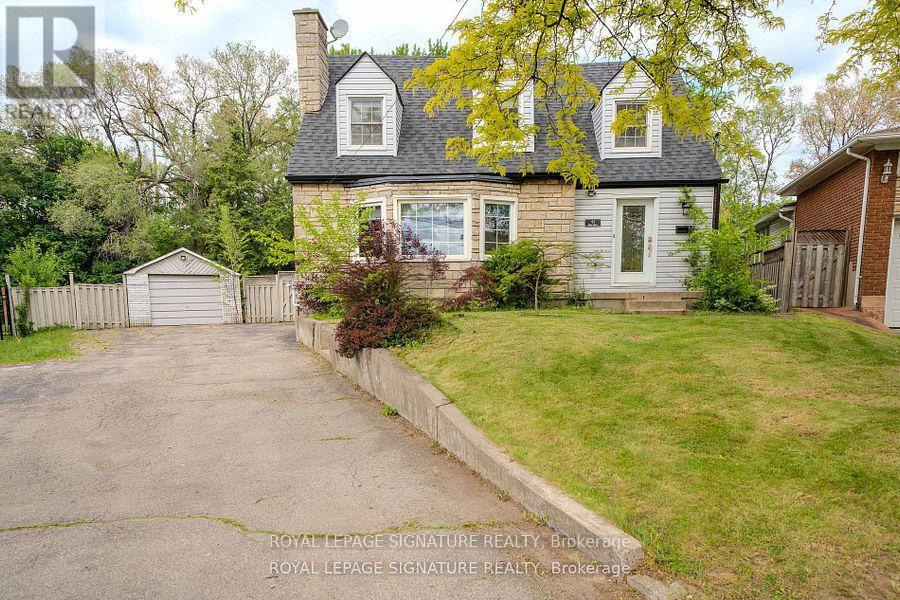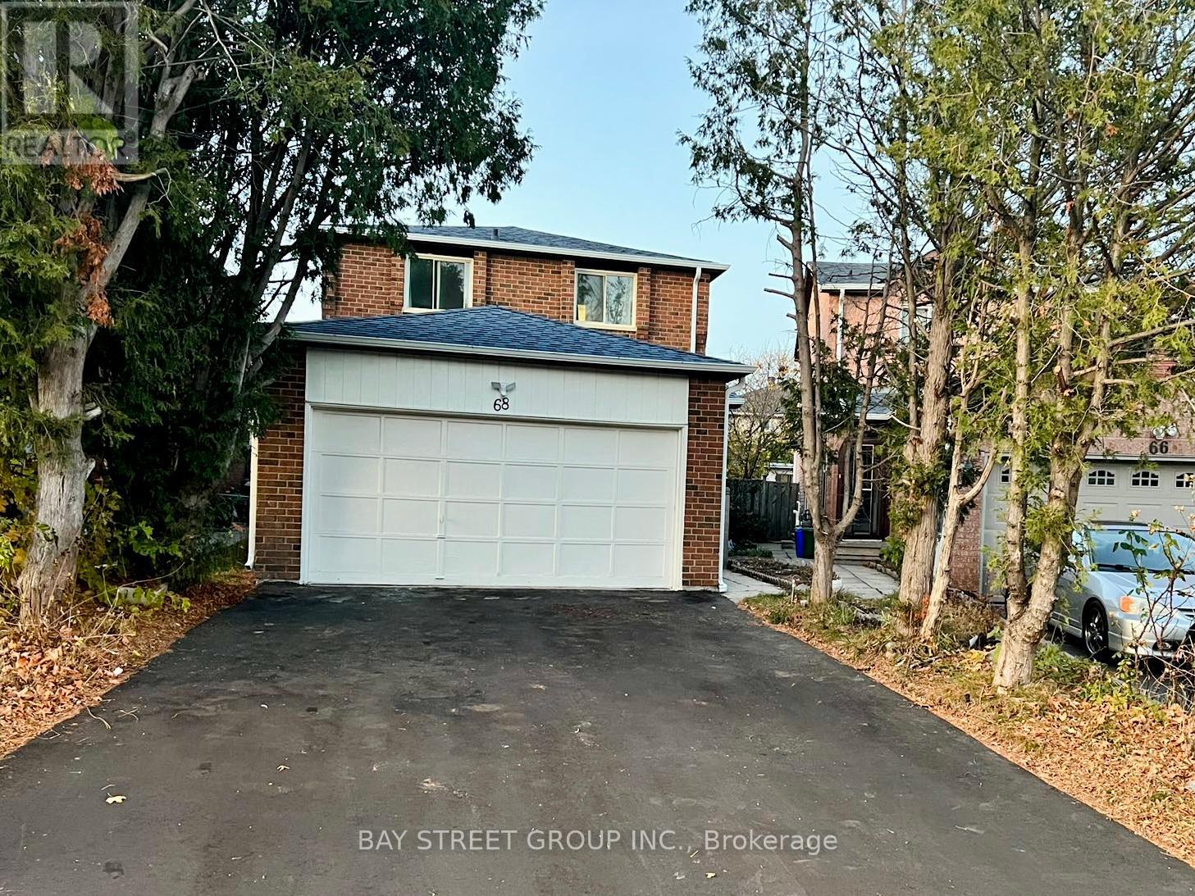360 Whitby Shores Greenway
Whitby, Ontario
Exquisite! Fully Renovated Home in Whitby Shores, steps from the Lake! Welcome to this Stunning Masterpiece in the Highly sought-after Whitby Shores community, where luxury meets lakeside living! Every inch of this residence has been thoughtfully updated to combine modern elegance with timeless comfort! From the moment you step inside, you'll be captivated by the attention to detail and superior finishes throughout.The heart of this home is a Breathtaking Gourmet Centre Island Quartz kitchen, designed for both everyday living and entertaining. Sleek cabinetry, high-end fixtures, and ample counter space make meal preparation a delight. Walk-in Pantry! Adjoining the kitchen, the open-concept living and dining areas are enhanced by coffered ceilings, Hardwood Floors and a Striking Fireplace Feature wall, creating a warm inviting atmosphere for family gatherings or quiet evenings at home.The primary suite is a true retreat, boasting a luxurious 6-piece ensuite and Soaker Tub that exudes spa-like serenity with its modern fixtures. Additional bedrooms are spacious, bright, and thoughtfully designed, perfect for family.The custom-finished basement adds significant living space, ideal for a media room, gym, or entertaining area! Step outside to your Private Backyard oasis, complete with a Sparkling Inground Pool and Hot Tub! Perfect for summer relaxation and entertaining! Recent upgrades include Pot lights throughout, freshly painted interiors, a newer furnace, re-shingled roof, & all New Windows (except Bsmt), ensuring modern efficiency. Located just steps from the lake,Parks, Schools, and Marina, this home offers an unparalleled lifestyle where convenience meets tranquility. Whether you're enjoying a morning stroll along the waterfront, an afternoon swim, or hosting friends and family in your beautiful home This Whitby Shores Residence delivers an exceptional living experience. Don't miss this opportunity to own a fully renovated home in Whitby's most desirable community! (id:60365)
3639 Allen Trail
Fort Erie, Ontario
Nestled on a quiet, family friendly street, this elegantly renovated detached residence showcases 36feet of frontage and an inviting, contemporary aesthetic throughout. Inside, four generous bedrooms and three designer washrooms provide ample space and comfort. The sunlit primary suite is a true retreat, featuring a spa inspired ensuite with a deep soaker tub, and double sink vanity. The heart of the home is an open concept kitchen appointed with sleek quartz counters, premium stainless-steel appliances, and a large island that flows seamlessly into the dining and living areas perfect for effortless entertaining. Wide plank flooring, upgraded lighting, and energy efficient mechanicals enhance the elevated ambiance, while convenient upper level laundry brings everyday practicality. Beyond the sliding doors, a spacious private backyard offers room for alfresco dining, play structures, or future landscaping dreams. An oversized attached garage easily accommodates a vehicle and sporting gear, and the full basement provides extensive storage or additional recreation space. This is one of the few homes in the neighbourhood with a side entrance. Situated just minutes from the QEW, US border crossings, local farms, shopping, Catholic and public schools, and the pristine sands of Crystal Beach, this turnkey property blends serenity with superb accessibility. Simply view, fall in love, and leaseluxury living awaits. (id:60365)
1828 York Road
Niagara-On-The-Lake, Ontario
Welcome to an extraordinary opportunity in one of Canadas most sought-after destinations. Seated in the Niagara Escarpment on a 1.55 acre lot, enjoy the tranquility of historic wine country in beautiful Niagara On The Lake. You will be greeted by lush greenery and the tranquil ambience Niagara is known for. This home features 2,731 sq. ft, on main and upper levels with 5 bedrooms, 4 baths, enclosed Sunroom off kitchen, Balcony off Primary and upper hallway, finished Walkout basement to a covered patio area, all on an expansive 400' lot. The back yard is enhanced with a greenhouse for those avid gardners and a lovely sitting area adorned with a Pergola. Total living area of 4,100 sq. ft over three meticulously finished levels, this home exudes character and functionality. Large eat-in kitchen is a chef's delight with SS appliances, Granite counters, double SS sinks, an abundance of counter space and walkout to sunroom. Large dining room with French doors, overlooking view of the sunroom and back yard, perfect for entertaining. Finished lower level with an additional bedroom, massive recreation room with gas fireplace, with walkout to patio and expansive back yard. Gas line in place for BBQ hookup.This custom home was built by the current owner in 1999 and is the first time being offered for sale. Circular driveway offers parking for multiple cars. Whether you're envisioning your next family home, or a lucrative investment of a thriving B&B, the versatile multi-level floor plan offers private bedrooms and comfortable living areas for both guests and owners. This beautiful home has been meticulously maintained by the owners, and is now ready to welcome a new family to make new memories. Porcelain tile in kitchen, hallways, laundry room, and bathroom. Sunroom was enlarged & enclosed when the roof was replaced. Separate water pipes installed, one normal for household and a second pipe to feed water to the 3 external taps in order to bypass, i.e. for water conditioner (id:60365)
3073 Harvard Gardens
Oakville, Ontario
Discover this beautifully upgraded 4-bedroom, 4 bathroom end-unit townhouse located in a highly desirable Oakville community. Offering over 2,200 sq. ft. of elegant and functional living space, this bright and modern home is perfect for families or professionals.Key Features include: 4 spacious bedrooms on the second floor, each with its own walk-in closet. 3 full bathrooms upstairs + a modern powder room on the main floor, Large windows throughout for an abundance of natural light. Kitchen with a grand centre island, stainless steel appliances, a main floor walk-in closet, and Main floor laundry. End-unit layout with additional windows for enhanced sunlight and privacy. Convenient access to major highways, walking to school, parks, shopping, and public transit. Don't miss this opportunity to live in comfort and style! (id:60365)
808 - 360 Square One Drive
Mississauga, Ontario
**Outstanding Location** | **Smart Layout** | 1 Bedroom + Spacious Den with Stunning Panoramic Views | 730 sq ft of Indoor Living Space + 292 sq ft Outdoor Area, Totaling 1,022 sq ft | Corner Unit with Expansive Wrap-Around Balcony the Largest in the Building | Hardwood Flooring | Floor-to-Ceiling Windows for Abundant Natural Light | Blackout Blinds in All Rooms | Master Bedroom with Ensuite Full Bathroom | Den with Windows, Split Layout - Perfect for Office Space or 2nd Bedroom | Steps from Square One Mall, Whole Foods, Sheridan College, and Bus Terminals | Premium Amenities | Full-Size Basketball Court | Cutting-Edge Gym | In-House Movie Theatre | Sleek Stainless Steel Appliances (id:60365)
3017 Glace Bay Road
Mississauga, Ontario
Nestled in a serene, family-friendly court, this gorgeous 4-bedroom semi-detached home offers the perfect blend of privacy, comfort, and modern living. Only attached at the garage, this home offers the feel of a detached property. Flooded with natural light, this home has been fully renovated over the past six years and features a welcoming enclosed entry foyer addition, and a thoughtfully designed layout to suit modern living. The spacious living room is large enough to be split into separate living and dining areas, offering flexibility for family life and entertaining. The heart of the home is the stunning renovated kitchen, complete with quartz countertops, modern cabinetry, and a cozy breakfast table area perfect for casual meals and morning coffee. Upstairs, you'll find four generous bedrooms and an updated bathroom with elegant finishes. The finished basement adds valuable extra living space, ideal for a rec room, home office, gym or play area. Outside, enjoy your own private retreat in the large pie-shaped backyard, featuring a deck, garden shed, and plenty of room to relax, garden, or entertain. Located close to GO Transit, schools, parks, and all amenities. (id:60365)
1345 Kaniv Street
Oakville, Ontario
Brand new luxury townhome available for lease in the prestigious Rural Oakville community, offering the perfect blend of elegance, comfort, and convenience. This spacious 4-bedroom, 4-bathroom home features hardwood flooring throughout, smooth 9-foot ceilings on both the ground and second floors, and a modern kitchen with quartz countertops, a large central island, stainless steel appliances, and pot lights. Thoughtfully designed for modern living, the home includes two ensuite bedrooms, one on the ground floor with a private 4-piece bath and garage entrance, and another on the third floor with a luxurious 5-piece ensuite featuring a double-sink vanity and frameless glass shower. Additional highlights include electric fireplace, walk-out balconies from the great room and third bedroom, his-and-hers closets in the primary suite, upper-level laundry. Located steps from Oakville Trafalgar Memorial Hospital, Lion Valley Park, top-rated schools, major highways, shopping centers, and plazas, this exquisite townhome offers a rare leasing opportunity in one of Ontario's most sought-after neighborhoods. Schedule your viewing today and make this exceptional property your new home. (id:60365)
92 Deer Ridge Trail
Caledon, Ontario
Welcome to this stunning Greenpark-built semi-detached home in the highly sought-after Southfields Village community of Caledon! Proudly owned by its original owner, this beautifully upgraded 3+1 bedroom, 4 washroom home offers approximately 2028 sq. ft. above grade. Features a finished basement and a striking full brick elevation, offering a perfect blend of modern luxury and timeless design. Step through the elegant double door front entry into a thoughtfully laid-out floor plan with separate family and living/dining rooms, and a dedicated main floor office - perfect for working from home. The Main Level features 9-foot ceiling, creating a spacious and luxurious feel throughout. The home showcases builder upgrades and high-end finishes, including 12x24 porcelain tile, quality laminate flooring, upgraded baseboards and trim work, designer paint, upgraded Carrara smooth doors throughout, and an elegant stained staircase with matching iron pickets. The oversized kitchen island with breakfast bar anchors the stylish kitchen, perfect for both everyday living and entertaining. Upgraded washrooms throughout add a touch of luxury, including a spa-inspired primary ensuite with a glass-framed shower and elegant modern finishes, and a total of 4 washrooms for optimal comfort. Additional highlights include Single Car Garage, two-car Drive parking with no sidewalk., proximity to top-rated schools, shopping, restaurants, parks, and major highways. Just steps from the Southfields Community Centre with library, gym, and recreational amenities, this home delivers convenience, lifestyle, and lasting value in a vibrant, family-friendly neighbourhood. A true turn-key gem - don't miss the opportunity to call this meticulously upgraded home yours! (id:60365)
240 Lexington Road
Oakville, Ontario
Your dream house is here! Custom-designed and renovated thoroughly with 5+1 bedrooms, 5 bathrooms, 4639 sf living spaces and a heated salt pool and hot tub ( hot tub can run in winter). Tons of features meet all of your imagine: B/I shelfs, B/I audio systems, double-sided fireplace, crown moulding, chef kitchen with large centre island, B/I top-branded appliance and granite countertop. Very functional layout. Separate rooms for more privacy. Two sitting areas on 2nd and 3rd floors, being a library, playground or office? You decide. Stunning primary bathroom has heated floor/towel rack, glass shower, makeup sitting and soaker tub. The third floor is perfect for guest room/work from home/teenager with separate living/bath/bedroom. Amazing basement with family theatre with B/I audio system, wet bar with B/I fridge & dishwasher, pool table and a spacious exercise room. Quiet and accessible. Minutes to highway/Go train/public transit/shopping/hospital. All new pot lights throughout. New flooring on the 3rd floor , new retractable screen door. Pool liner (2023), A/C (2023), dishwasher (2021), furnace (2014) motor (2021), washer/dryer(2022), LG refrigerator (2023), roof (2012), windows (2009). Extra window A/C(2023) for 3rd floor available. Amazing opportunity to live in a premium Oakville community. (id:60365)
41 Mayo Drive
Toronto, Ontario
Tucked away on a quiet court in the desirable family-friendly Rustic community, this beautifully renovated 1 level home offers a serene escape with all the conveniences of city living. Set on a premium pie-shaped lot, the property boasts a breathtaking backyard that offers the tranquility of Muskoka right at your doorstep. Step inside to discover a tastefully updated main level featuring a spacious living room, highlighted by an expansive bay window that fills the space with natural light. The chefs kitchen is a true showstopper, equipped with high-end built-in appliances, luxurious granite countertop, custom cabinetry, and an oversized island. The open-concept design seamlessly flows into the dining room, which walks out to a extra large deck overlooking the impressive backyard, complete with a 10 person luxurious hot tub. The expansive backyard has so much potential awaits your creative vision, whether you dream of lush gardens, a Caribbean-inspired pool or a vibrant outdoor oasis. New flooring and paint on second level(2025). The finished basement features a recreation room and a 3-piece bathroom. This exceptional property is a rare gem, combining modern elegance with a tranquil natural setting. Come see it for yourself you wont want to miss this opportunity! (id:60365)
68 Hendon Road
Markham, Ontario
Welcome to this charming home in the heart of Milliken Mills East! Offering 3+1 spacious bedrooms, double garage, and a private driveway with space for 4 cars, this home is perfectly situated just a short walk from Aldergrove Public School and Aldergrove Park. Top-rated schools zone Milliken Mills Public. Upgraded kitchen with new stainless steel appliances, fresh paint throughout, a newly paved driveway, a newer roof ,and brand-new flooring on the second floor. Enjoy easy access to Pacific Mall, nearby transit, the GO station, and Highways 401 and 407 (id:60365)
2812 - 28 Interchange Way
Vaughan, Ontario
Great Brand-New Bright Sunny South-East, Fantastic Open View ! Welcome to Grand Festival Condos in the heart of Vaughan Metropolitan Centre! brand new never-lived-in 2 bedroom 2 Full Washroom(Master Washroom with bright window) , nice bright open layout, floor-to-ceiling windows, and the open south view balcony perfect for relaxation. Modern kitchen features stainless steel appliances, quartz countertops, and custom cabinetry. Steps from Vaughan Metropolitan Subway Station and close to major highways (400/407/HWY7), this prime location offers easy access to top shopping and entertainment options such as Costco, Walmart, YMCA, Vaughan Mills Mall, and Cineplex. , complete with 17 km of multi-use paths and 20 acres of parkland. Just Moving In and Enjoy it! One Parking Including (id:60365)













