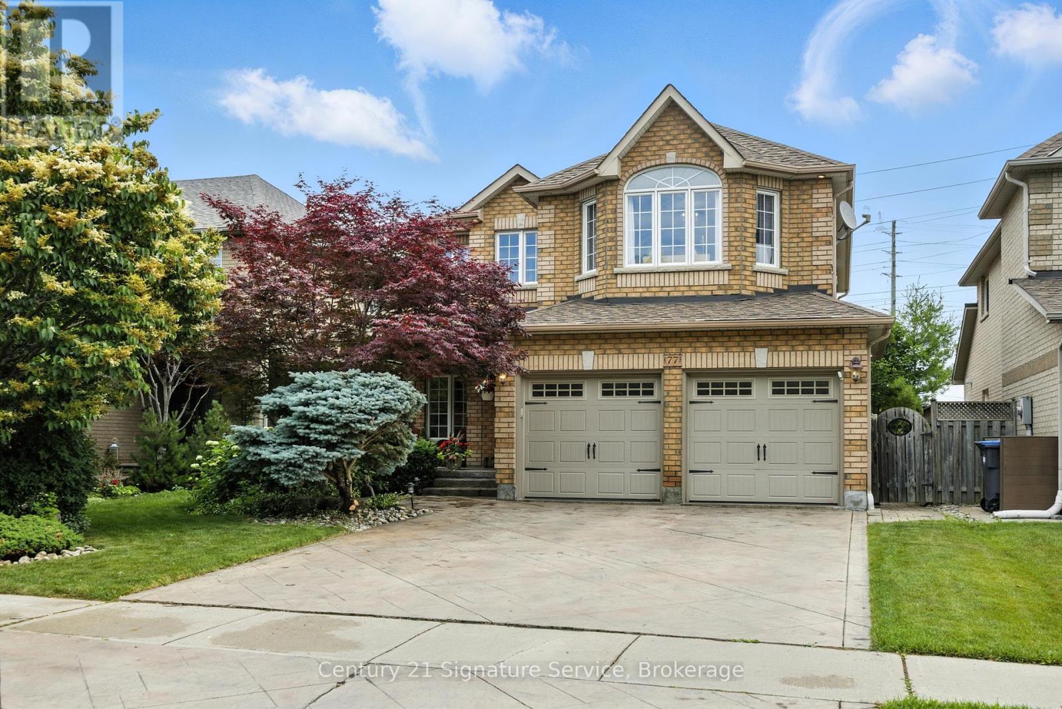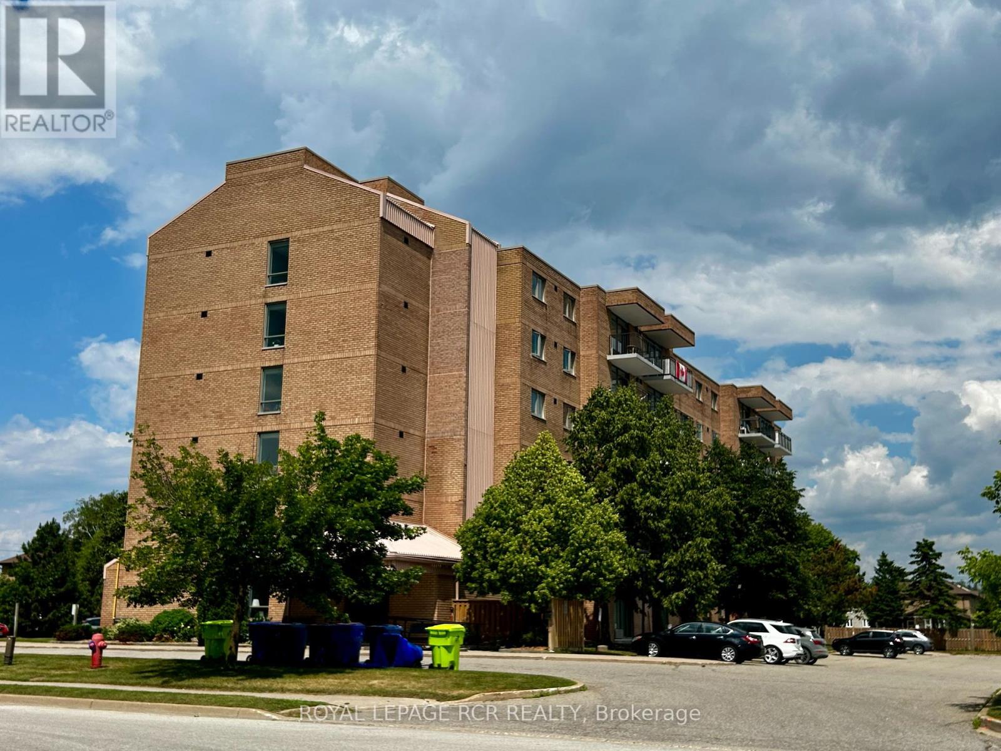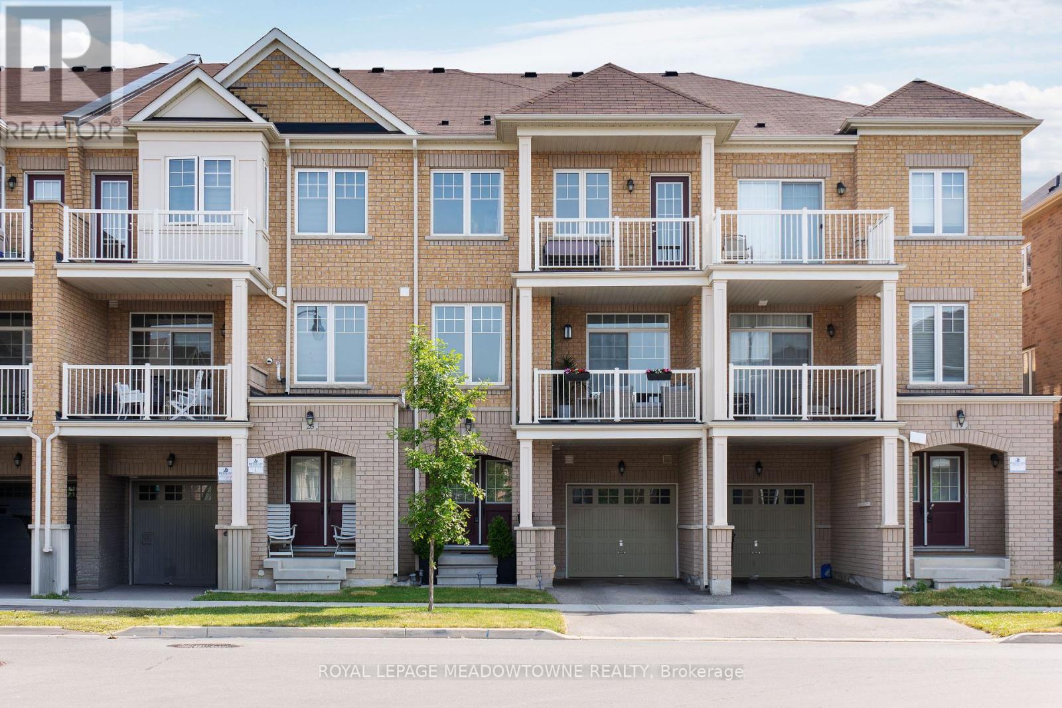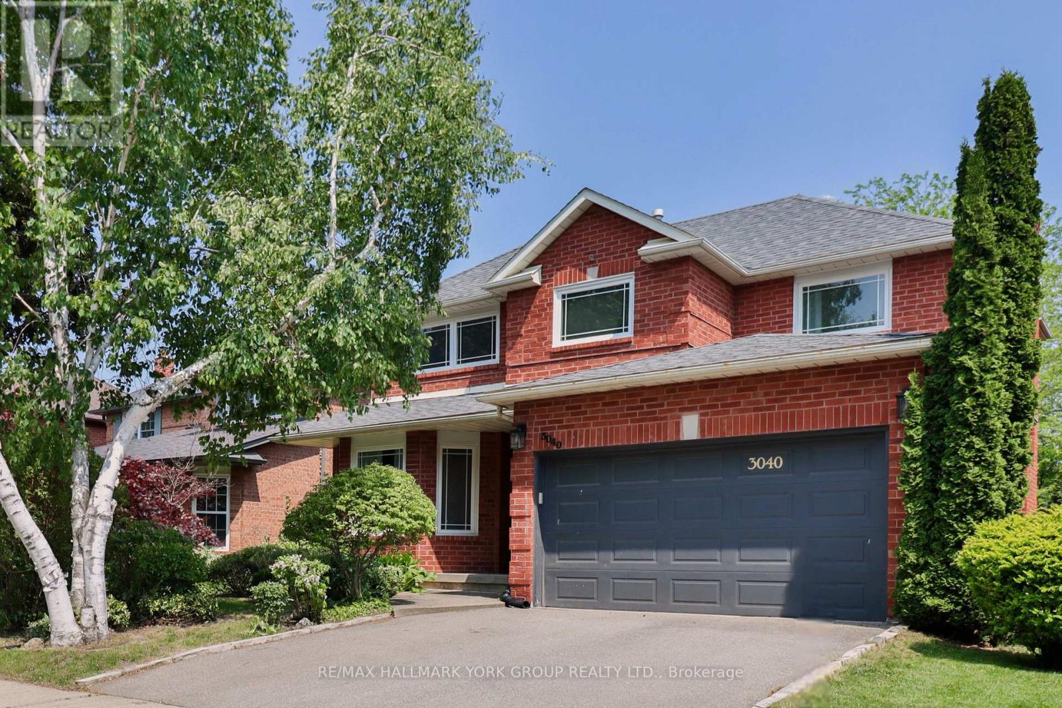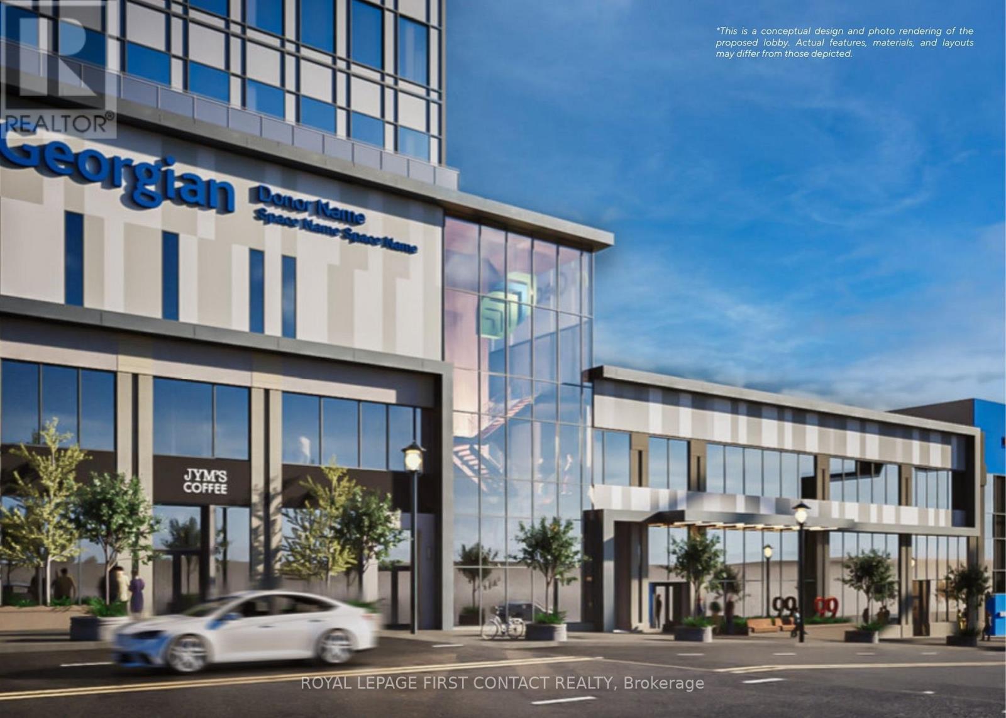32 Crestridge Drive
Caledon, Ontario
Stunning 3-Bedroom Home Backing onto Green Space North Hill, Bolton. Welcome to this beautifully maintained 3-bedroom, 3-bathroom home tucked away on a quiet, family-friendly street in the highly desirable North Hill area of Bolton. Backing onto lush green space, this property offers the perfect blend of privacy, nature, and convenience. Step inside to find a bright and inviting layout featuring spacious living areas and a finished basement ideal for a family room, home gym, or additional entertainment space. The well-appointed kitchen flows seamlessly into the dining area, perfect for both everyday living and entertaining. Enjoy peaceful mornings and relaxing evenings in your private backyard oasis, surrounded by mature trees and the calming beauty of the greenbelt. Located in one of Bolton's most sought-after neighborhoods, this home offers easy access to top-rated schools, parks, shopping, and commuter routes, making it an ideal choice for families and professionals alike. (id:60365)
77 Esposito Drive
Caledon, Ontario
Welcome to this stunning 2-storey home located in the highly desirable South Hill neighborhood of Bolton East, offering 4 spacious bedrooms and 4 washrooms. This home is perfect for families or multi-generational living. It features 2 full kitchens, with a separate entrance providing direct access to the lower level. The interior is enhanced with timeless wainscoting throughout, the lower level includes a wine storage area, ideal for wine collectors. Outside the perfectly designed landscaped backyard, is complete with a Koi pond including fish, two covered dining areas, a built-in BBQ and a powered garden shed. Additional outdoor features include two exterior gas connections and bubbling rocks, creating a serene and functional space for entertaining or relaxing. This home truly combines charm and practicality, with an exceptional location in Bolton close to shops, restaurants and the highway. (id:60365)
58 - 16 Fourth Street
Orangeville, Ontario
Here's a great way to get into home ownership or perhaps you are downsizing and want the convenient lifestyle of a condo apartment! Take a look at this bright, south-facing unit that features a spacious kitchen with lots of storage cabinets, breakfast counter and storage pantry. The open concept living/dining room has a sliding door to the open balcony with great views from this 5th floor location. The spacious Primary bedroom has a large 6.5 ft. x 6.5 ft. walk-in closet with built-in cabinets and semi-ensuite door to the bathroom with walk-in shower. The unit also features a separate laundry room with shelves and generous closet at the foyer. This home is well maintained and has fresh, neutral decor throughout. There is a separate 9ft. x 5ft. storage locker also located on 5th floor. Note that the monthly fee includes Rogers TV/internet and water. Lots of visitor parking available. Enjoy the convenience of a short walk to shops, cafes, restaurants, downtown Theatre, Farmers Market, Tennis Club, library and much more! (id:60365)
6 - 2254 Upper Middle Road
Burlington, Ontario
GREAT LOCATION! This lovely three bedroom, 2.5 bath condo townhome is spacious and ready for your growing family. Perfectly situated in a super desirable neighbourhood, this home is walking distance to shopping, schools and parks. The finished basement offers even more living space and an extra bathroom. The private/fenced backyard offers a lovely sanctuary to enjoy the quiet surroundings. (id:60365)
21 Labrish Road
Brampton, Ontario
Welcome to this stunning and stylish freehold townhouse, offering over 1,500 sq ft of beautifully upgraded living space above grade, plus a finished basement, perfect for todays lifestyle. With 9-foot ceilings on the 2nd and 3rd floors, 3 bedrooms, and 3 bathrooms, this elegant three-storey home combines comfort, space, and functionality in one perfect package. Step into a bright, welcoming foyer with direct garage access and a smart garage door opener, designed for everyday ease. Easily accessible laundry room with tub, for added convenience. The heart of the home is the open-concept second floor, where a contemporary kitchen with stainless steel appliances, and additional storage in the pantry. There is generous counter space as the kitchen flows into the sunlit living and dining areas. From here, walk out to one of two private balconies, ideal for entertaining or unwinding. The spacious primary suite is a true retreat, featuring his and her closets, a sleek 3-piece ensuite, and a private balcony to enjoy your morning coffee. Upgraded finishes include iron picket railings, hardwood flooring, smart features, and upgraded lighting. The finished basement provides extra space for a rec room, office-flexibility to fit your needs. Located in a highly desirable neighbourhood near parks, top-rated schools, Mount Pleasant GO, shopping, and all essential amenities, this home checks every box. Stylish, spacious, and move-in ready, your next chapter starts here. (id:60365)
3040 Riverview Street
Oakville, Ontario
Client RemarksWelcome to this beautifully renovated 4-bedroom home, completely transformed from top to bottom, in the highly sought-after Bronte West community! Set on a quiet, tree-lined street just steps from the shores of Lake Ontario, Riverview Park and Bronte Creek, this home offers modern upgrades, spacious living, and incredible attention to detail. The fully remodelled, chef's kitchen is a dream, with high-end finishes, custom cabinetry, quartz countertops, and ample workspace, making it the perfect heart of the home. Upstairs, the primary suite serves as a tranquil retreat, complete with elegant wall panelling and a spa-like ensuite boasting a frameless glass shower and modern fixtures. The fully finished and renovated basement adds even more living space! Featuring a large recreation room, modern laundry area, ample storage, and a newly completed bathroom, this level is perfect for additional family space, a home gym, or an entertainment area. Positioned just steps away from the serene shores of Lake Ontario, residents can easily enjoy lakeside walks, local parks, and charming restaurants nearby. Exceptional schools, boutique shopping, and vibrant community amenities further elevate the unmatched convenience and lifestyle of this coveted neighbourhood. 3040 Riverview Street is your gateway to a beautifully balanced Oakville lifestyle. Don't miss this opportunity to experience refined family living at its very best! (id:60365)
409 - 4699 Glen Erin Drive
Mississauga, Ontario
NEGOTIABLE, Try your offer. - Step into luxury and comfort with this beautifully maintained 2+1 bedroom, 2 full bathroom condo nestled in one of Mississauga's most sought-after communities. Located in a high-demand building, this spacious and sun-filled suite offers spectacular unobstructed views from the large, private balcony, perfect for morning coffee or evening relaxation. The modern open-concept layout features a generous living and dining area with floor-to-ceiling windows that flood the space with natural light. The unit is enhanced with remote-controlled blinds, adding both convenience and a sleek, contemporary touch. The kitchen is well-appointed with granite countertops, stainless steel appliances, and a breakfast bar ideal for casual dining or entertaining guests. The primary bedroom includes a large closet and a 4-piece ensuite, while the second bedroom offers ample space for a family member or guest. The separate den is ideal as a home office or can be converted into a dining space. Additional highlights include in-suite laundry and plenty of storage space throughout. Residents of this well-managed building enjoy premium amenities such as a 24-hour concierge, pool, fitness centre, party room, and visitor parking. Conveniently located across Erin Mills Shopping Centre, public transit, parks, top-rated schools, restaurants, and easy access to major highways (403/407), this home offers the perfect balance of urban convenience and peaceful living. Whether you're a first-time buyer, professional, downsizer, or investor, this unit offers style, comfort, and functionality in one of Mississauga's most vibrant neighborhoods. 1 parking and 1 locker is also included. (id:60365)
660 - 90 Collier Street
Barrie, Ontario
Discover premier office spaces in downtown Barrie, now locally owned and managed. Situated on the 6th floor. Located across from City Hall, they offer close proximity to other professional businesses, and the Barrie Courthouse is just a minute's walk away. Additionally, enjoy the advantage of being near the lake, parks, and restaurants, making it an ideal spot in the City Center. Sizes are flexible. This unit represents 1 side of this floor. There are picturesque views of the lake and/or city through ample windows. Negotiable TI allowance possible with a 5 year lease. Occupancy will be determined based on size, location, and leasehold requirements. **EXTRAS** Note: measurements may not be entirely accurate. Adjustments and modifications to the premises may affect the final dimensions. Premise will be measured by BOMA standards prior to execution of lease. TMI to be assessed. (id:60365)
405 - 181 Collier Street
Barrie, Ontario
Welcome to a beautifully renovated turn key 1200 sq ft unit, 2 beds & 2 baths condo, with excellent views from the covered balcony to Kempenfelt Bay! The bay club is perfectly situated by the lake, a short walk to the beach / walking trails / downtown shops and restaurants / marina and parks. Open concept floor plan from living room to dinning area with walk out to spacious screened in balcony with new deck tiles installed 2024. Living room feature a ship lap wall with electric built-in fireplace with TV above done in 2025. All new floors throughout the living room, dinning room, kitchen and hallway done in 2025. Updated kitchen with tile backsplash, built in microwave, modern cabinetry. In suite Laundry. Updated 4pc main bathroom with stylish vanity & medicine cabinet for extra storage. Large primary suite which offers a 3pc ensuite with updated vanity, toilet and stand up shower! Professionally painted in august 2025. All appliances included in sale plus so much more. This unit comes with 1 parking space (R2 / Space #59) and 1 storage locker (#6). Condo fee's include Water, Full Rogers cable package, Internet, & more. The bay club is loaded with amenities including, swimming pool, hot tub, saunas, exercise room, table tennis room, billiards / darts room, tennis & pickle ball courts, plant room, puzzle room, library, guest suites, wood working room, car wash, and bike/tire storage which is limited space. Pet restrictions in building. This is a quiet, well maintained building which is clean, safe and lots of social activities run by the social committee. (id:60365)
48 Hay Lane
Barrie, Ontario
FAMILY-FRIENDLY LIFESTYLE MEETS MODERN STYLE IN SOUTH BARRIE! Welcome to this beautifully upgraded home in Barrie's desirable Innishore neighbourhood, where comfort, convenience, and style come together in an ideal family setting. Walk to nearby parks, excellent schools, and public hiking trails, with quick access to restaurants, shopping, and everyday essentials along Mapleview Drive and at Park Place Shopping Centre. Commuting is a breeze with the Barrie South GO Station just 5 minutes away and Highway 400 only 10 minutes from your door. Enjoy weekends exploring downtown Barrie's vibrant waterfront or relaxing at Friday Harbour Resort, both just 15 minutes away. Built in 2023, this home boasts impressive curb appeal with a stylish mix of brick and siding, bold architectural lines, and a welcoming front entry featuring a covered porch and armour stone walkway. Inside, the open-concept layout shines with wide plank flooring, a striking custom accent wall, and a bright, modern kitchen with quartz countertops, tiled backsplash, and a breakfast bar that seats four. The kitchen flows into the family room with a sliding glass walkout to a second-floor balcony, perfect for outdoor lounging. A dedicated office adds versatility alongside three generous bedrooms, including a standout primary with a newer custom walk-in closet by Closets by Design. Thoughtful storage solutions are found throughout, making everyday living feel effortless. Don't miss your chance to own this move-in ready gem in one of Barrie's most exciting and well-connected communities - this is the #HomeToStay you've been waiting for! (id:60365)
5794 Victoria Park Road
Rama First Nation 32, Ontario
FOR LEASE - Stunning 4-season waterfront cottage on Lake Couchiching. This beautifully upgraded, Turn-key waterfront cottage is fully winterized and offers the perfect blend of comfort, style and functionality. Featuring 4 spacious bedrooms, 2 full bathrooms, plus an additional shower. This open concept gem boasts vaulted ceilings with exposed wood beams, a modern kitchen with quartz countertops and over 50 feet of direct waterfront access. Step out onto the large deck with panoramic lake views, or relax on your private dock-perfect for boating, fishing, or enjoy the peaceful surroungings. Additional features include: Detached oversized double garage with loft storage, new high volume septic system (May 2023), UV and water treatment systems (2022), Partially renovated basement with sump pump (2022). New California shutters throughout (2022). Municipal gas, central A/C, high-speed internet, and garbage collection. Brand new bedrooms sets & BBQ (2022) and updated sofa sets (2025). Just minutes from Lake Simcoe, Walking distance to the casino, and close to all major amenities. Looking for AAA tenants who will appreciate and care for this exceptional property. Licensed for professionals, executives or families seeking a premium waterfront lifestyle (id:60365)
32 Janice Drive
Barrie, Ontario
Top 5 Reasons You Will Love This Home: 1) Ideally located in a desirable neighbourhood, this property sits near Sunnidale Park, offering easy access to scenic walking paths, playgrounds, and greenspace 2) Newer detached garage adds versatility and value, perfect as a workshop, studio, or secure parking 3) Meticulously designed family home featuring a separate entrance, ideal for in-laws, older children, or creating additional living space 4) Move-in ready with recent updates, including fresh paint, new carpeting, bathroom improvements, and a brand-new back deck for outdoor enjoyment 5) Turn-key opportunity with income potential in a fantastic area, ready for you to call home. 1,278 above grade sq.ft. plus a finished basement. Visit our website for more detailed information. *Please note some images have been virtually staged to show the potential of the home. (id:60365)


