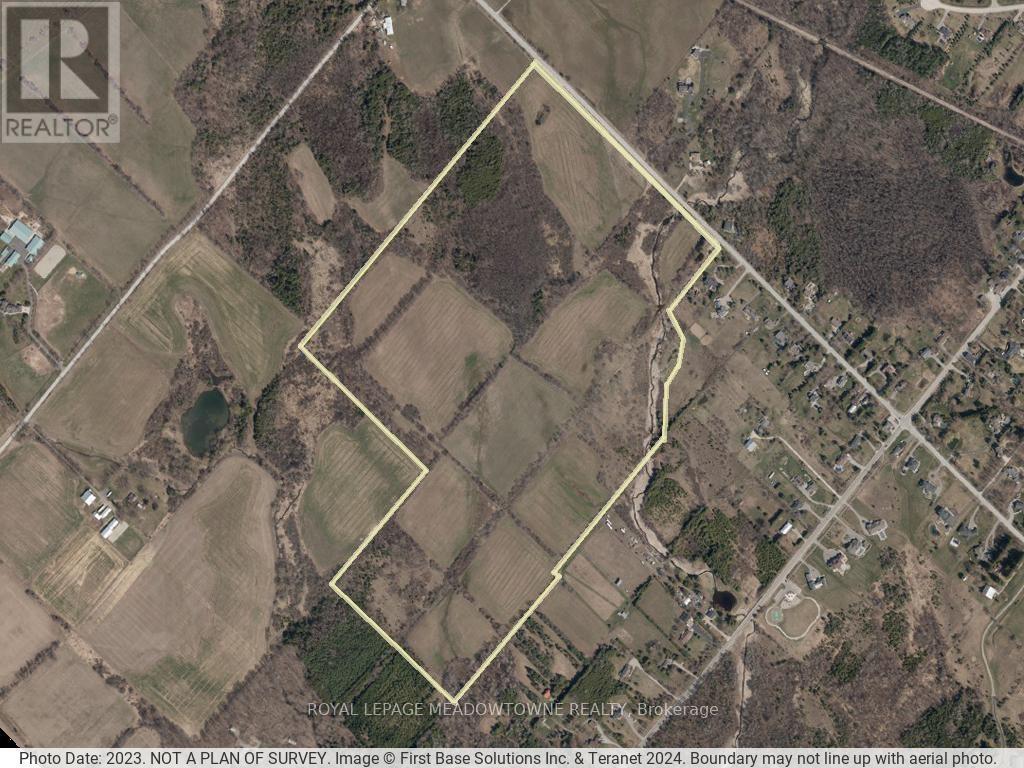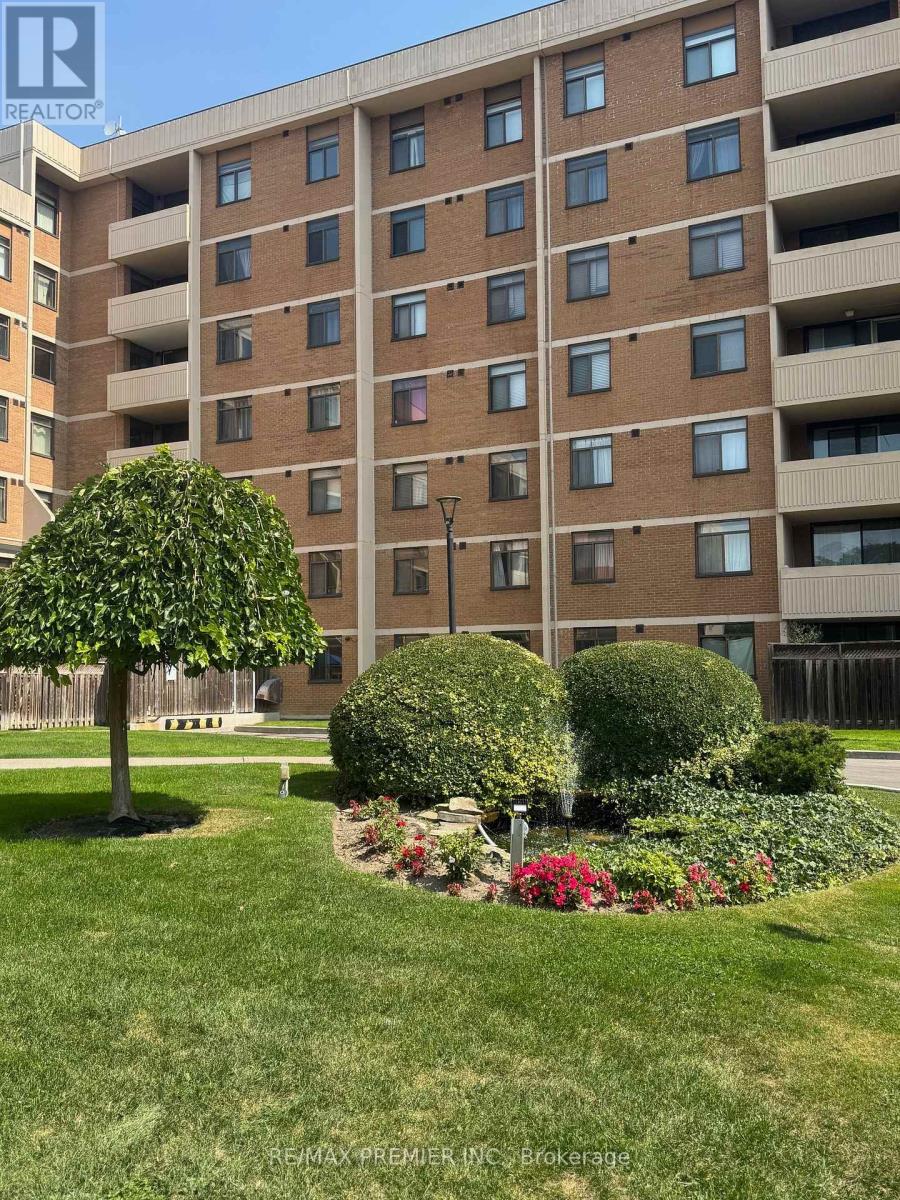11080 First Nassagaweya Line
Milton, Ontario
Exceptional 115-Acre Agricultural Farming Opportunity with Long-Term Potential Bordering Moffat Town Limits. Secondary Agricultural (A2) zoned land located just north of the growing community of Moffat. This expansive and versatile landholding offers a compelling blend of cash crop producing farmland and recreational natural beauty. +/- 80 Acres of cultivated farmland ideal for cash crop farming currently leased lands. 30 Acres of mixed forest offers a peaceful, private setting. Residential uses include a rural estate were the previously home and barn once stood [since torn down]. Other uses include but not limited to hunting, hiking, cross-country skiing, and ATV/snowmobiling. 5.11 Acres of EP land. Benefit of reduced property taxes through enrollment in the Conservation Land Tax Incentive Program (CLTIP) and the Ontario Federation of Agriculture (OFA). Designated within the Protected Countryside, this property is ideal for agricultural use, while offering potential for future growth. Buyers are advised to conduct their own due diligence regarding future development possibilities with the Town of Milton and Conservation Halton. A rare investment in rural Ontario scenic, productive, and primed for those seeking both lifestyle and long-term value. (id:60365)
2310 Springfield Crescent
Oakville, Ontario
Do Not Miss it!! A Lovely Townhome located in one of Oakville's most highly sought after school districts!. This Freehold Townhome boasts almost 2200 sq2 of living space over 3 levels. This Beautiful home is located on a serene and Quiet Crescent that offers 3+1 bedrooms, 4 Bathrooms (3 FULL baths and 1 Half Bath). An eat in kitchen, with Quartz counters and Stainless Steel appliances. Sliding doors welcome you to a recently stained deck and fence with beautiful landscaping.! Walking distance to both public and catholic elementary schools and a wonderful water park. It boasts a finished basement with updated flooring throughout with full bath and bedroom. Exterior curb appeal is great and offers up to 4 cars of parking space with the garage. This house is near major highways, shopping, and Go Train! A truly lovely family home if you are just starting out or wanting your family to have access to all of the best that Oakville has to offer. Amazing value for this home in an incredible location. Come and see what this home can offer you. (id:60365)
3957 Renfrew Crescent
Mississauga, Ontario
This bright, spacious, and thoughtfully renovated home is located in the highly desirable West Erin Mills neighbourhood and offers an abundance of features for modern family living.Upon entering, you're welcomed by a grand and airy foyer thats sure to impress family and guests alike. The main level boasts an open-concept layout with elegant travertine flooring flowing into the fully renovated kitchen (2020), complete with quartz countertops, a modern backsplash, and stainless steel appliances (2020). Step out from the breakfast area into a private, fenced backyardperfect for entertaining family and friends. Hardwood flooring extends throughout the main and second levels, enhancing the homes timeless appeal. The main floor also includes a separate living room, a formal dining room, and an open-concept family room with a cozy fireplace. The fully finished basement offers a versatile space ideal for play, recreation, or gamingespecially suited for families with young children. A dedicated office area allows parents to work while keeping an eye on the kids. This home features four beautifully bedrooms and four updated bathrooms, LED pot lights throughout, and elegant crown molding. The spacious primary suite includes a comfortable sitting area, his-and-hers closets, and a fully renovated ensuite bath. Exceptional Craftsmanship & Impressive Style Move-In Ready and Waiting for You. Ideally located just minutes from Highways 403, QEW, and 407, top-rated schools, scenic parks, public transit, and more. Enjoy a short commute to downtown Toronto and Pearson Airport, with UTM campus, shopping centres, hospitals, and other key amenities all nearby. (id:60365)
59 Jessie Street
Brampton, Ontario
Tucked away on a quiet charming street just steps from Gage Park, City Hall and the Rose Theatre, this beautiful home offers the perfect blend of urban convenience and private outdoor living. Set on an enormous 40 x 148 ft Fully fenced lot, this property is ideal for entertaining and family life. Enjoy summer evenings on the dance-sized deck with built in gas BBQ and serene garden views. A large shed adds extra storage, while 4 car parking is perfect for guests. Inside the main floor features a spacious living room large enough to accommodate both seating and dining area. The real showstopper is the chef's kitchen-complete with a centre island, dining table, ample storage, and views of the backyard oasis. Upstairs offers bright, comfortable bedrooms and a beautifully appointed bathroom. The finished basement adds valuable living space with a 3 piece bathroom, laundry, a generous recreation room, and a versatile den - easily converted to a third bedroom, office, or gym. Just a short stroll to downtown shops, cafes, GO transit and Brampton's best cultural attractions, this home is perfect for families, professionals, or investors looking for character, space and location. Don't miss your chance to own a rare oversized lot in the heart of Brampton. (id:60365)
513 - 2645 Jane Street W
Toronto, Ontario
Beautiful 2 Storey bright condo! Highly sought after corner suite with no unit above. Feels like a townhouse! Large suite, approx. 1130 Sq. Ft. with ensuite laundry, 2 separate exits (convenient for second floor furniture move in). Granite counters in kitchen and washrooms. Spacious balcony, and fabulous sunset view of Golf Course. Great Building amenities: Outdoor pool, gym, party room, ample visitor parking, kids playground and more. Close to shops, banks, library, school, 400/401 and TTC at doorstep. Lease includes heat, hydro, water and CAC. Lease includes Existing furniture can stay at $50/month. One parking spot available at $100/month on top of the monthly rent. (id:60365)
814 Ferguson Drive
Milton, Ontario
Welcome To Your Dream Home In Miltons Desirable Beaty Community. This Beautifully Upgraded Semi-Detached Residence Offers Modern Luxury And Everyday Comfort, Featuring 3 Spacious Bedrooms And 4 Well-Appointed Bathrooms. Enjoy The Convenience Of A Finished Basement With A Modern 3-Piece Washroom, And Retreat To A Primary Bedroom Complete With En-Suite Bathroom. Stylish Laminate Flooring Enhances The Main Living Areas. Tons Spent in Upgrades Include Freshly Painted Walls (June 2025), Brand New Blinds (June 2025),Garage Door & Front Door Painted ( June 2025 ) Main & Upper Floor Pot Lights (2023), S/S Stove. Nestled In A Vibrant, Family-Friendly Neighbourhood Near Top-Rated Schools, Parks, And Essential Amenities, This Home Truly Has It All. Dont Miss Your Chance To Own This Exceptional PropertySchedule Your Viewing Today! (id:60365)
Unit Aaa - 197 Townsgate Dr. Drive N
Markham, Ontario
Best Deal! Must See! All Inclusive! Well furnished! Own Balcny! Free Internet! Optional Parking! Really Bright! Quite Spacious! Unique Location! Very Close To All Amenities! University, School, Shopping Center, TTC, Subway, Etc. Fully Enjoy The Highest Quality Of Real Life! shared kitchen. Thanks A Lot! (id:60365)
43 Tower Bridge Crescent
Markham, Ontario
Client Remarks Contemporary 3-bedroom home in the high-demand Berczy community with sought-after south exposure, filling the home with natural sunlight. Thoughtful layout with direct garage access. Professionally designed renovations include built-in oak bookshelf on main floor, hardwood throughout, upgraded lighting, and stone fireplace. Recent updates: New A/C (Apr 2024), new toilets (Dec 2023), fresh paint, partial new Window Glass on main and second floors. Modern kitchen with stainless steel appliances and quartz countertops. Frameless glass ensuite shower. Top-ranked schools: Castlemore P.S. & Pierre Elliott Trudeau H.S. AAA+ Tenants are welcome! (id:60365)
1138 Atkins Drive
Newmarket, Ontario
Stunning Double Garage Open Concept 4 Bedrooms Home In Prestigious Copper Hills Neighborhood ** Minutes Away From 404, Walmart, Shopping Plaza, Newmarket High School. A Premium House With 9" High Ceilings And Hardwood Floor On The Main Level.** Cozy Family Room W/Fireplace ** East In Kitchen With Walk Out To Backyard ** Prefer No Pet/No Smoking (id:60365)
1202 Rexton Drive
Oshawa, Ontario
Step into refined elegance at 1202 Rexton Drive, a meticulously designed Medallion-built home , Tanglewood Community Redwood Elevation C, offering an impressive 2,569 square feet of beautifully finished living space in Oshawas prestigious Kedron neighbourhood. This stunning 4-bedroom, 3-bathroom detached home blends upscale finishes with thoughtful functionality, making it the perfect space for families seeking both comfort and sophistication. As you enter, youre welcomed by grand 12-ft ceilings, rich hardwood floors, and a flowing open-concept layout that fills the home with natural light. The heart of the home a modern, chef-inspired kitchen features a sleek countertop gas stove, built-in wall oven and microwave, and a stainless steel fridge, all set against stylish cabinetry and a large central island. The adjacent breakfast area leads to the backyard, creating a seamless indoor-outdoor living experience, perfect for entertaining or relaxing. Upstairs, the primary suite is your private retreat, offering a spacious walk-in closet and a spa-like ensuite bathroom complete with a free-standing soaker tub, double sinks, and a separate glass-enclosed shower. Three additional bedrooms provide ample space for family or guests, while the convenient upper-level laundry room adds everyday practicality. The professionally finished basement (completed by the builder) offers incredible versatility and includes a separate entrance, making it ideal for extended family, a private home office, or future rental income. Outside, the home features an extra-long driveway with no sidewalk, allowing for generous parking space a rare and valuable feature. Located in a family-friendly, fast-growing community close to top-rated schools, parks, trails, shopping centres, and major highways, this home is a rare blend of luxury, quality, and location. Whether you're upsizing, investing, or simply looking for your forever home 1202 Rexton Drive is a must-see. (id:60365)
1606 - 50 Brian Harrison Way
Toronto, Ontario
Welcome To Equinox II. Location! Location! State Of The Art Amenities. This 1 Bedroom With Parking & Locker Spacious Suite Offers A Neutral Decor, Laminate Floors, Inviting Kitchen With Backsplash, Combined Living & Dining, Master Bedroom With A Double Door Wall To Wall Closet, 4Pc Bath With A Deep Soaker Tub & A Balcony With A Gorgeous Unobstructed North View From The 16th Floor. Direct Access To Scarborough Town Centre, Ttc & Lrt Station. (id:60365)
2003 - 100 Wingarden Court
Toronto, Ontario
Welcome to Unit 2003 at 100 Wingarden Court a meticulously maintained penthouse suite offering serene, unobstructed views of the city and surrounding greenery. This bright and spacious 2-bedroom, 2-bathroom home features a desirable split-bedroom layout for added privacy, along with a wide open-concept living and dining area ideal for entertaining.The modern eat-in kitchen offers full-size appliances, rich cabinetry, updated countertops, and a cozy breakfast nook. A private balcony extends the living space outdoors perfect for relaxing with peaceful views.The primary bedroom includes double closets and a private ensuite. The second bedroom, currently used as a home office with a stylish wall cutout, can easily be enclosed again. A standout feature is the separate laundry room with full-size washer/dryer, laundry sink, and exceptional built-in storage, including a custom in-suite locker.Situated in a well-connected location with easy access to parks, schools, transit, and highways. One parking space included.Move-in ready, spotless, and thoughtfully updated this unit checks all the boxes for space, style, storage, and serenity. (id:60365)













