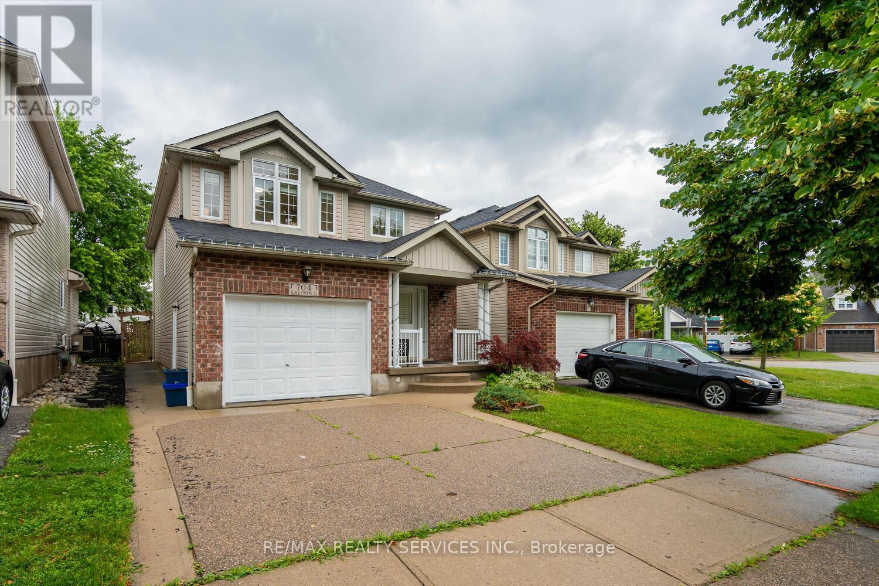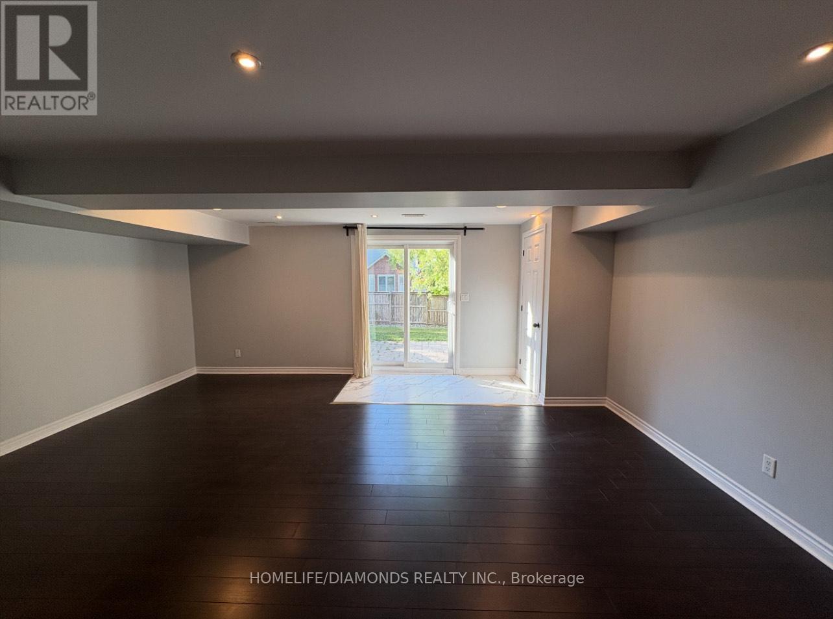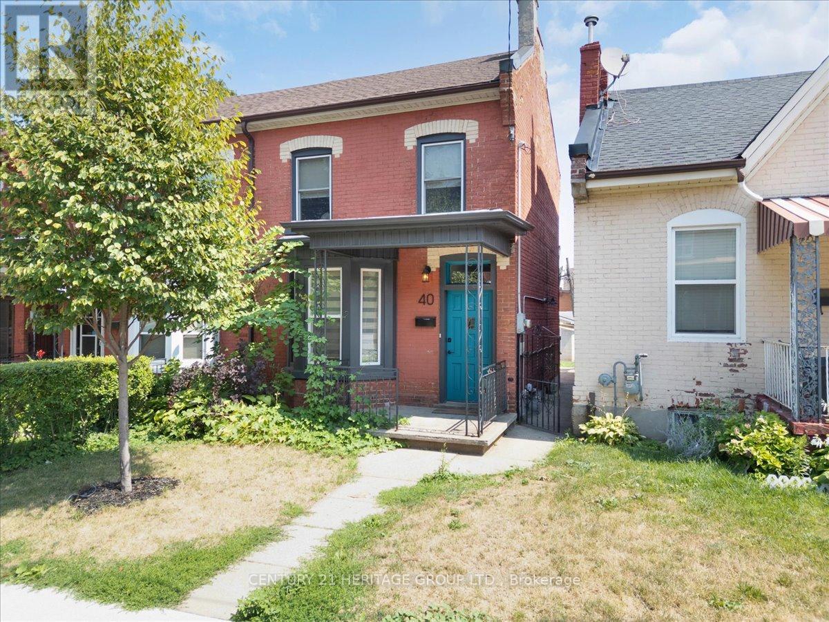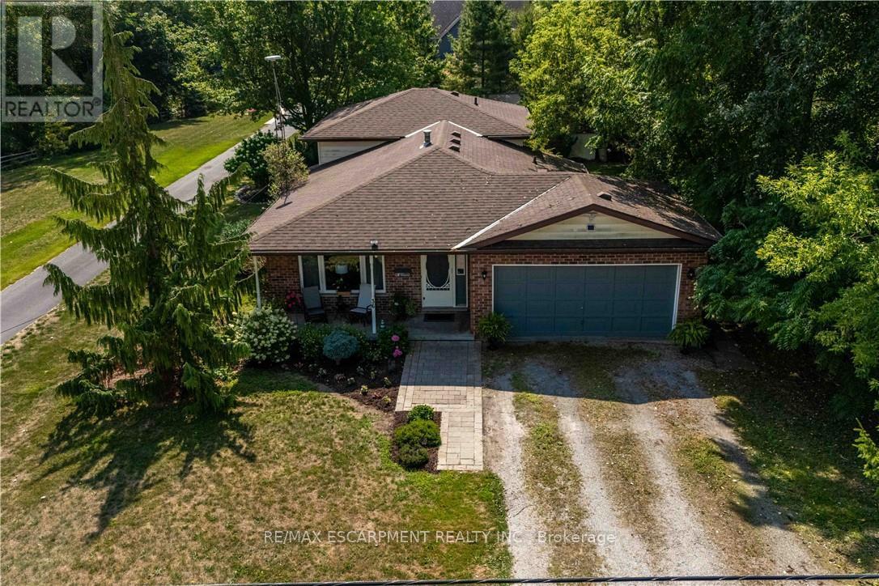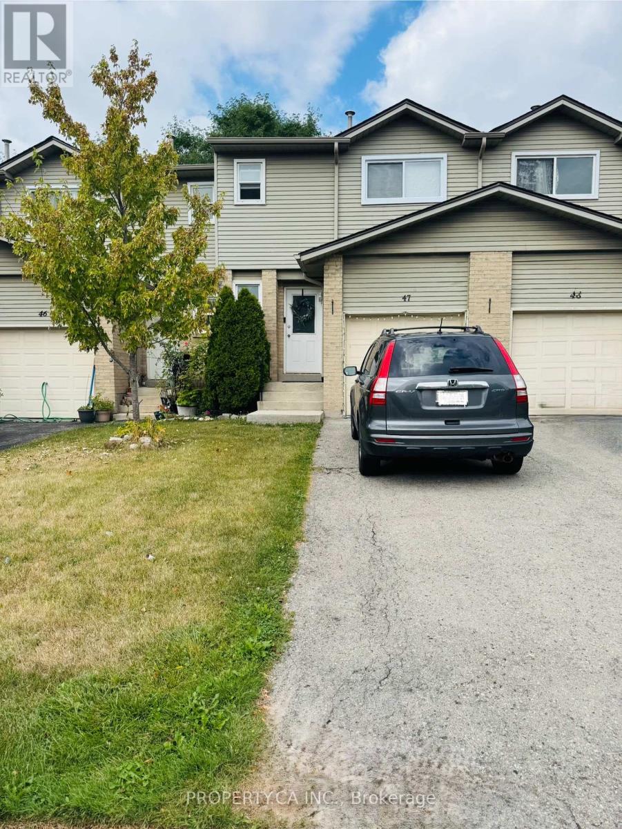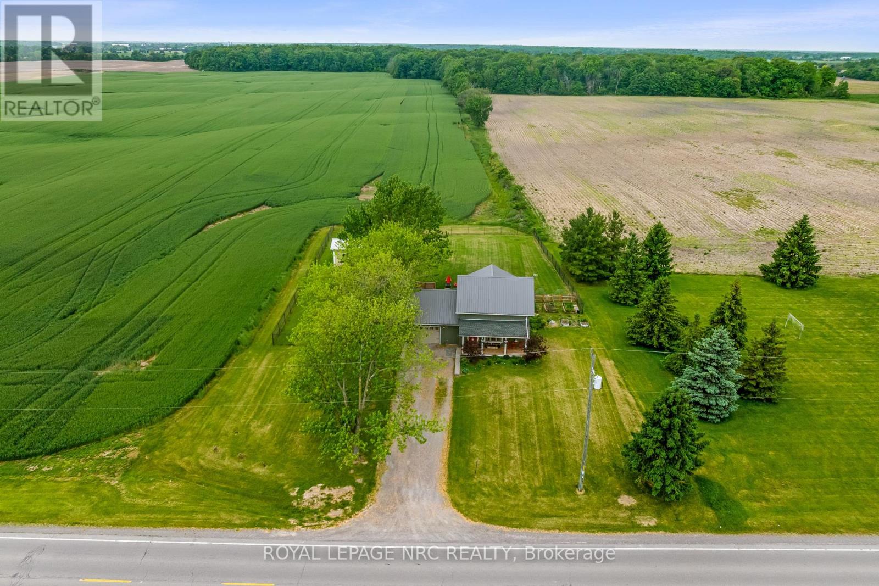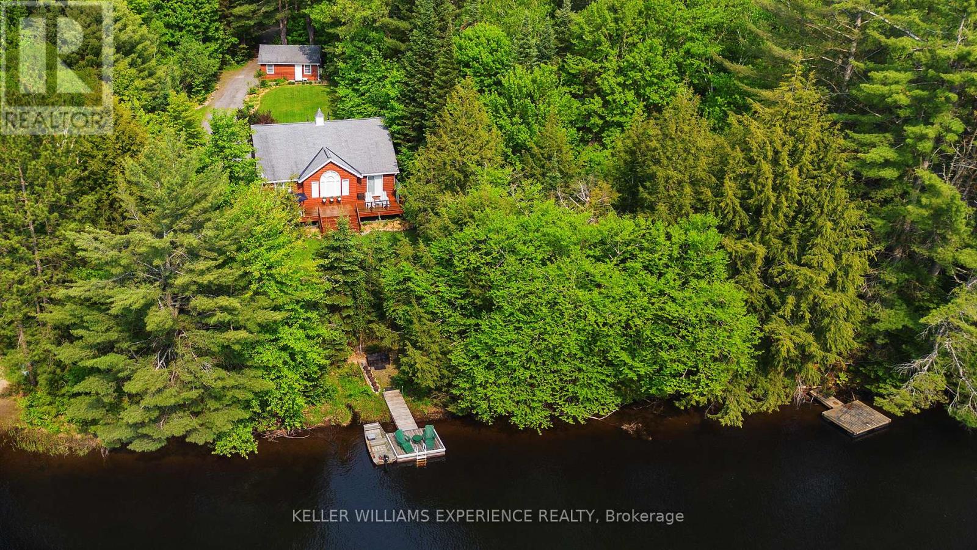379 Cumberland Avenue
Hamilton, Ontario
Welcome to 379 Cumberland Avenue, a classic Hamilton Victorian with all the charm you've been hoping for and the potential to make it your own. This solid double-brick, two-storey home sits proudly on a lovely street, with gorgeous views of the escarpment from your own front porch. Step inside and you're greeted by a traditional floor plan with great flow and natural light. There's a welcoming foyer, a bright living room with a cozy fireplace, a formal dining room for hosting or everyday dinners, and a kitchen that walks out to an oversized mudroom, great for extra storage, pantry space, or even a future laundry area. The home still features original hardwood floors, tall baseboards, high ceilings, and vintage trim that add timeless character throughout. Upstairs, you'll find three nicely sized bedrooms and a four-piece bath complete with an old-school clawfoot tub that's just waiting for a trendy update. Out back, the deep lot offers a spacious yard with alley access and rare double car parking. The basement is unfinished and currently set up for laundry and tons of storage. This ones perfect for a first-time buyer with a creative eye, a contractor looking for a value-add project, or an investor ready to unlock its full potential. With great bones and so much space to work with, 379 Cumberland is a smart buy in an established neighbourhood close to Gage Park, schools, transit, and the best of downtown Hamilton. Solid, character-filled, and full of promise, this is the kind of place that just needs your vision to shine. Come see what's possible. Taxes are estimated. (id:60365)
704 Black Cherry Street
Waterloo, Ontario
!!!! LEGAL DUPLEX WITH SEPARATE ENTRANCE !!!!! POTENTIAL INCOME PROPERTY!!!!! Welcome to this stunning detached home in the highly desirable Columbia Forest community of Waterloo. Offering 1820 sqft of above-ground living space, plus a legal basement apartment. This home delivers the perfect combination of comfort, style & income potential. Main floor boasts a functional open layout with a spacious living room that flows into the dining area, creating a warm, inviting space for everyday living & entertaining. The well-appointed kitchen features stainless steel appliances, quartz countertops & ample cabinetry with walkout to private backyard ideal for hosting summer BBQs or relaxing in the sun. Main floor laundry add to the convenience. The primary suite is a true retreat, complete with a 5-piece ensuite Washroom & large walk-in closet. 2 additional bedrooms & a second full bath provide plenty of space for family, guests, or a home office. The highlight of this property is the fully legalized basement apartment with a sep. entrance, designed to generate reliable rental income or provide an ideal living space for in-laws or extended family. This bright & spacious unit includes a living room, a well-equipped kitchen, a bedroom, a 4-piece bathroom & its own private laundry area. Great Help to offset your mortgage or build long-term equity through rental income. Close to to some of Waterloo's best schools including Vista Hills Public School and Laurel Heights Secondary School. Its just minutes to the University of Waterloo, Wilfrid Laurier University, and all major amenities including shopping, restaurants, public transit, the Boardwalk, Costco, and scenic trails. This home is ideal for families, multigenerational households, investors, or anyone looking for flexible living with income support. With modern finishes, a legal basement suite, and a prime Laurelwood location, it offers exceptional value and pride of ownership throughout. (id:60365)
Bsmt - 40 Bell Avenue
Grimsby, Ontario
Spacious Walk-Out Basement for Rent Premium Neighborhood with Escarpment Views. Enjoy 1,100sq. ft. of comfortable living in this bright and airy 1-bedroom, 1-bath walk-out basement, located in a sought-after neighborhood with stunning escarpment views. This well-maintained unit features: Private access to a large backyard, perfect for outdoor relaxation. Street parking available right in front of the property. In-unit laundry for your convenience. With its generous space, premium location, and scenic surroundings, this home offers both comfort and lifestyle. (id:60365)
40 Emerald Street N
Hamilton, Ontario
From the moment you step through the front door of 40 Emerald Street North, you're greeted by timeless elegance and modern comfort in perfect harmony. The spacious foyer welcomes you with a full closet, solid wood Victorian doors adorned with vintage hardware, and recently refinished original pine floors that flow throughout the home. High ceilings crowned with ornate medallions, lofty baseboards, and exposed brick create a warm, historic backdrop. The kitchen is a showpiece. Bright white cabinetry, stainless steel appliances, a polished wood island, farmers sink, herringbone backsplash, wainscoting, and a striking exposed brick wall blend beautifully with the homes century-old soul. Spacious principal rooms and tall windows fill the main level with light. Convenient powder room finishes the main floor. Wood stairs lead you up to three bedrooms, each with original doors, trim, hardware, and floors, along with a modern, sparkling bath. Everywhere you look, the best of old-world craftsmanship and thoughtful updates unite in style. The fully finished basement offers incredible flexibility. A private in-law suite, teenage retreat, or guest space featuring a living area that can double as a bedroom, a sleek 3-piece bath, kitchenette, and direct laundry access. Step outside to a fully fenced backyard, perfect for relaxing or entertaining, and a rare detached garage for parking or storage. All of this in a walkable downtown location, just steps to shops, restaurants, parks, and transit. 40 Emerald Street North delivers heritage charm, modern updates, and unbeatable convenience. Its a real gem in the heart of the city. (id:60365)
423474 6 Concession
West Grey, Ontario
Exquisite Modern Farmhouse with Stunning Country Views For SaleStep into this beautifully designed Modern Farmhouse, where contemporary luxury meets serene country living. Built in 2022, this fully furnished 4,842 sqft home (2,495 sqft above grade, 2,347 sqft below grade) is nestled on 3.4 acres of picturesque land, offering peace, privacy, and breathtaking views in every direction.Currently vacant and used as a successful Airbnb, this turnkey property is being sold fully furnished, with all furniture included making it ideal as a private residence, investment property, or luxury rental.Located just steps from snowmobile trails, the Fern Golf Resort, and the Beaver Valley Ski Club, this home offers the perfect blend of tranquility and adventure ideal for nature lovers, outdoor enthusiasts, or anyone seeking a refined rural lifestyle.Inside, youll find elegant finishes, open-concept living spaces, and thoughtful design throughout. Outside, enjoy an impressive list of resort-style amenities, including:?? In-ground swimming pool?? Basketball court?? Volleyball court?? Expansive outdoor entertaining areasWhether you're hosting friends, enjoying family time, or relaxing solo, this home is built for every lifestyle and every season.Key Features: Built in 2022 4,842 total finished square feet 3.4-acre lot with panoramic country views Fully furnished sold as-is Former Airbnb currently vacant Swimming pool, basketball & volleyball courts High-end modern farmhouse design Close to golf, ski hills, and trailsYour luxury countryside retreat awaits just move in and start enjoying the best of high-end country living. (id:60365)
36 Silver Lake Drive
Norfolk, Ontario
Welcome to 36 Silver Lake Drive - in the "Heart of Beautiful Port Dover". Just moments from the Lynn River, sandy beaches, shops and golf course. This ideal home has been lovingly maintained and updated to retain its character while providing for easy convenient living. Curb appeal begins with the huge front lawn flanked by double private drive leading to double garage. The covered porch at front entry provides a delightful space to enjoy the sunsets while sipping on a favourite beverage or a nice place to chat and enjoy. Front hall leads to living room enhanced with gas fireplace, plaster designed ceiling and huge front window to let the sun stream in. Formal dining room for joyful family meals, with garden doors to a private deck. Family-sized kitchen has loads of cabinetry, large window and white appliances. Up a few stairs to 3 spacious bedrooms, each with large windows, and full 4 pc bath. Lower level is an amazing space for family gatherings, play area or relaxation. Once again the large windows, and gas fireplace create a cozy mood. Home office and full bath complete this level. Basement has lots of space for utilities, laundry, den/office, exercise gym, cold cellar and HUGE crawl space with 2 accesses for all of your seasonals. Double garage features man-door to side patio- an oasis of lush greenery and mature trees. Expansive back and side yards provide for family sports activities, enjoying an evening fire in firepit and a privacy from neighbors. You won't want to miss this home - everything you need and want in a prime location! (id:60365)
47 - 14 Derby Street
Hamilton, Ontario
Charming 3-Bed, 2.5-Bath Townhome in Quiet East Mountain Neighbourhood Available for Rent Welcome to this beautiful 2.5 bath, 3-bedroom condo townhome in the quiet East Mountain Broughton neighbourhood. This 2-storey home has a main floor that features ceramic & laminate flooring and a stunning white kitchen with quartz counters & backsplash. The dining & living area is open-concept to a private enclosed yard with a large furnished deck, perfect for relaxing. The spacious primary bedroom includes a deep walk-in closet, a 3-pc ensuite, & the partially finished basement offers extra living space/storage space (Two rooms not included). Conveniently located steps from stores, banks, a pharmacy, restaurants, and public transit, with schools nearby. Optional furnishings are available for $3,200/month, including stylish living and bedroom pieces, backyard furniture, and décor, which can also be stored if preferred. This home offers comfort, convenience, and a welcoming community in one perfect package. (id:60365)
18 Northside Drive
Woolwich, Ontario
3 MINUTE WALK TO ST. JACOB'S VILLAGE! Upscale country living awaits you at 18 Northside Drive! Located on a picturesque 0.47 Acre lot, this 4+1 Bed, 4+1 Bath Executive Home generously offers nearly 4200 sqft of total finished living space, fully renovated in 2024 to the highest of standards and quality of craftsmanship. As you approach the property, you will notice ample parking on the circular drive, new fencing, and extensive professional hardscaping and landscaping (2024). The stunning curb appeal has been reimagined with all new windows (2024), new roof (2024), exterior lighting, stone work and composite siding (2024). Heading inside, you will be impressed with the designer-led renovation (OMalley Homes 2024), complete with an open floor plan, white oak flooring, custom cabinetry, and all new lighting. The kitchen is an entertainer's dream, designed and built by acclaimed Barzotti (2024), with all new premium Monogram appliances and extensive quartz countertops and single slab backsplashes. Completing the main level is a laundry room with a new LG washer and dryer (2024), multiple walkouts to the beautiful private yard, and a luxurious primary bedroom with walk-in closet and 5-pc bath. Heading up the solid oak stairs, you will find three additional bedrooms, one with an ensuite bath in addition to another full bath. The homes lower level offers an additional large bedroom with ensuite bath, a kitchenette, ample multi-use family space, and a separate entrance to the garage. The oversized garage features an epoxy floor, insulated attic storage, and EV charger rough-in. Additional property highlights include new AC (2025) and an owned tankless water heater (2024). Enjoy walking distance proximity to the shops, cafes and restaurants of St. Jacobs Village and many kms of Grand River walking trails along the Health Valley Trail, in addition to being a short drive to St. Jacobs Market, countless farms, and 5 mins into City of Waterloo. Dont miss the virtual tour! (id:60365)
5745 Fourth Line
Guelph/eramosa, Ontario
Come visit the tranquility of rural living on this stunning 47+ acre property, where mature woodlands, open fields, and meandering trails create a picturesque setting for outdoor adventures and peaceful moments alike. The beautifully renovated home offers 3+2 bedrooms and a bright, open-concept layout. The renovated kitchen flows seamlessly into the dining area and family room, warmed by a charming wood stove. A separate living room with soaring vaulted ceilings and expansive windows brings in an abundance of natural light and frames the scenic views. Downstairs, the finished basement with separate entrance includes 2 additional bedrooms, renovated 3 pce bath, laundry area, kitchenette and modest rec space. Step outside onto the spacious deck, ideal for summer barbecues. A barn/shed on the property opens up a world of possibilities for hobby farming, storage, or creative projects. If you've been longing for a serene country retreat with room to roam, this special property offers the space, beauty, and lifestyle you've been dreaming of. Some additional updates include - newly installed laminate flooring, freshly painted, many windows replaced, newer exterior gutters. (id:60365)
904 Ellesmere Avenue
Peterborough North, Ontario
Welcome to 904 Ellesmere Avenue - a charming, well-kept bungalow nestled in a quiet, family-friendly north-end Peterborough neighborhood. This 3+1 bedroom, 2 bath home features a bright, open-concept main floor with large windows, hardwood flooring, and a spacious eat-in kitchen. The fully finished lower level offers a generous rec room, additional bedroom, full bath, and plenty of storage - ideal for extended family or guest space. Enjoy the beautifully landscaped yard and private driveway. Located close to excellent schools, parks, shopping, and transit - this is the perfect home for first-time renter and downsizers. Move-in ready with price of ownership throughout! (id:60365)
1213 Robinson Road
Haldimand, Ontario
Welcome to 1213 Robinson Road. A beautifully renovated home where modern convenience meets country charm. This 3-bedroom, 1-bath home is set on a serene lot just minutes from Dunnville, with all the big-ticket updates already taken care of, including septic (2011), a 2000 Gallon cistern (2011), Metal roof, siding, windows, doors, appliances, and flooring. Step inside to find bright open spaces and a main-floor primary bedroom and main floor laundry ensures easy living. The kitchen and dining area flow seamlessly to your oversized deck, perfect for entertaining or quiet evenings overlooking farmers fields. A bonus for green thumbs: a side-yard vegetable garden!!! ready for you to grow your own "farm to table" produce. Outside, you will also find an Oversized 1.5 car garage, utility shed with hydro and water, and plenty of driveway space. With Hamilton and Grimsby only a short commute away, this property is ideal for buyers seeking a relaxed rural lifestyle without sacrificing convenience. With all the major work already done, you can simply move in and enjoy. (id:60365)
1065 Forrester Trail
Bracebridge, Ontario
This isn't just where you live, its how you live. Welcome to 1065 Forrester Trail, your peaceful year-round waterfront retreat in beautiful Bracebridge. Nestled on a quiet private road, this rare gem offers 120 feet of private shoreline on the Muskoka River and a landscaped 0.49-acre lot with mature trees and perennial gardens. The impeccably maintained 3-bedroom, 2-bathroom bungalow features 1,350 sqft of warm, inviting living space with vaulted ceilings, hardwood floors, a stone feature wall, and large windows that welcome natural light. Patio doors from both the dining room and primary bedroom open onto a 450 sqft riverside deck with glass railings and a dedicated propane BBQ hookup. A detached four-season 24' x 14' studio/workshop with propane furnace and AC is ideal for creative pursuits or remote work. Plus, a four-season 10' x 10' heated bunkie could provide cozy guest space or additional storage. Spacious, insulated, and heated crawlspace offers clean, dry storage. Stay connected with high-speed fibre optic internet and full-property Wi-Fi. Upgrades (2020-2025) include a high-efficiency propane furnace, AC, Crystal Clear water filtration, modern septic system, new windows and patio doors plus refinished exterior and decks. Swim from your dock, kayak the river, or simply relax and soak in the natural surroundings. Road is maintained year-round ($400/year), with optional driveway snow removal. This move-in-ready home comes partially furnished step into effortless riverside living. Whether full-time, part-time or investment - privacy, comfort and Muskoka charm await. (id:60365)


