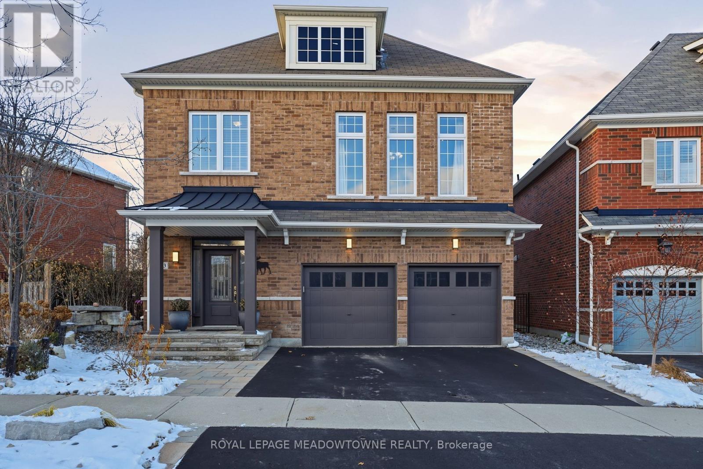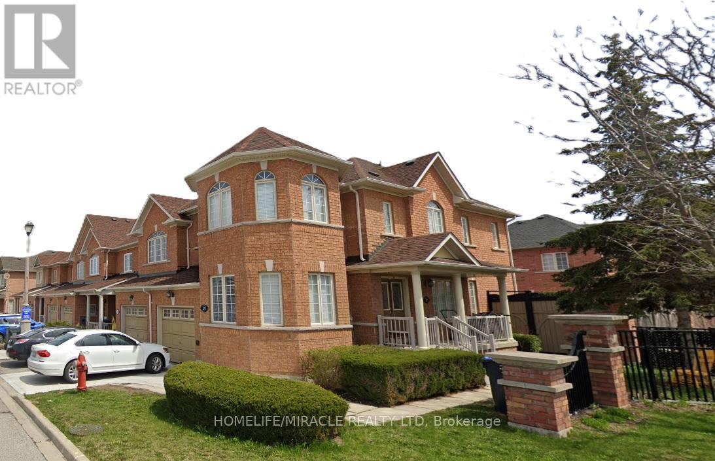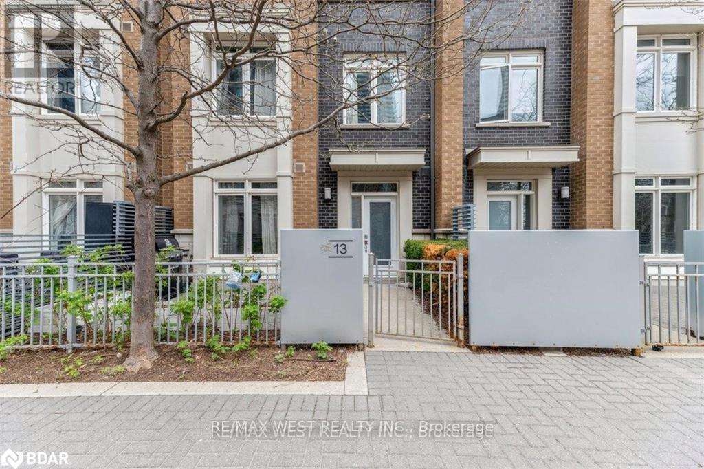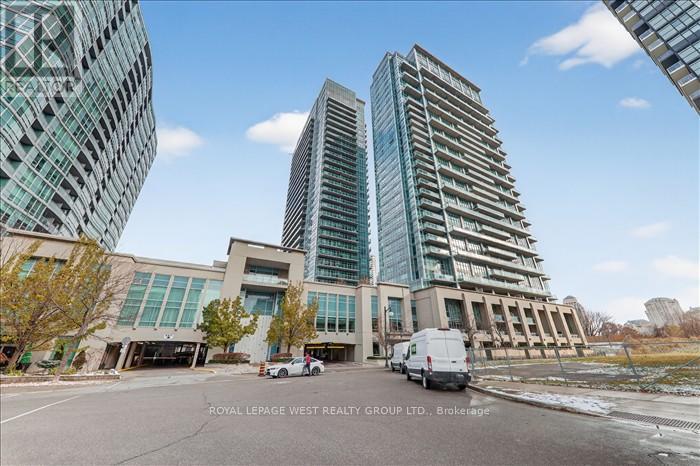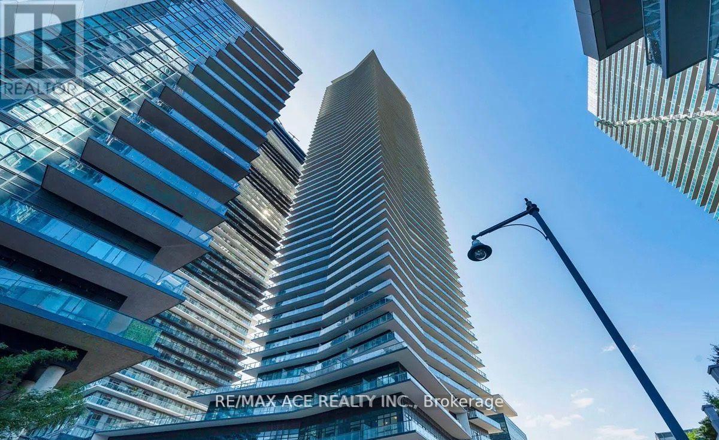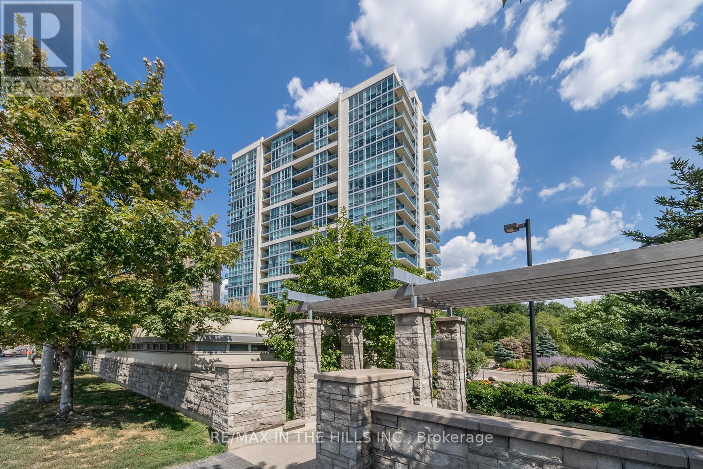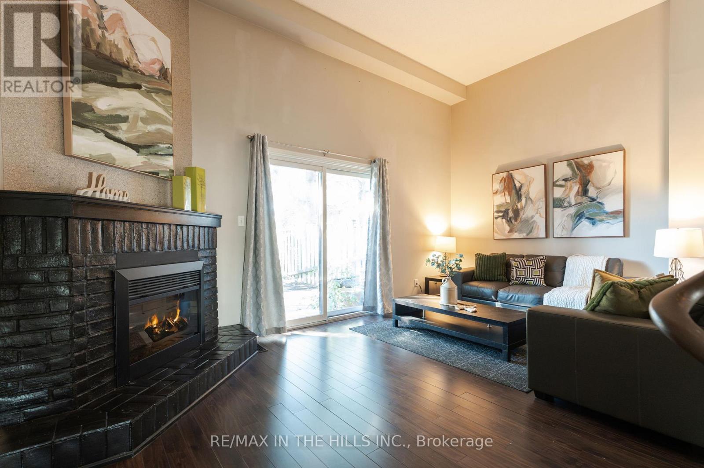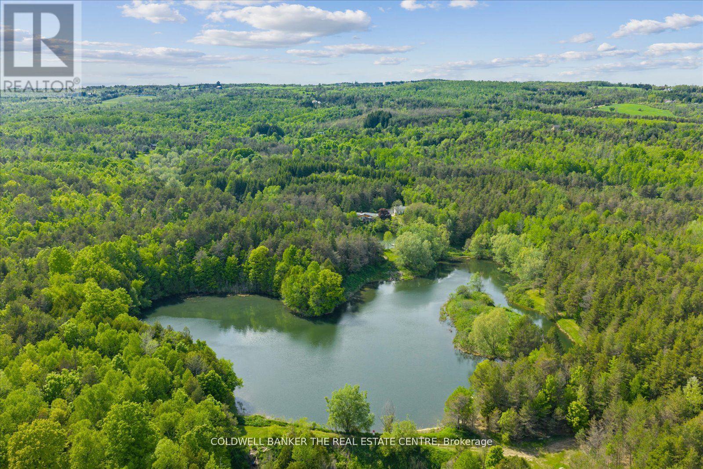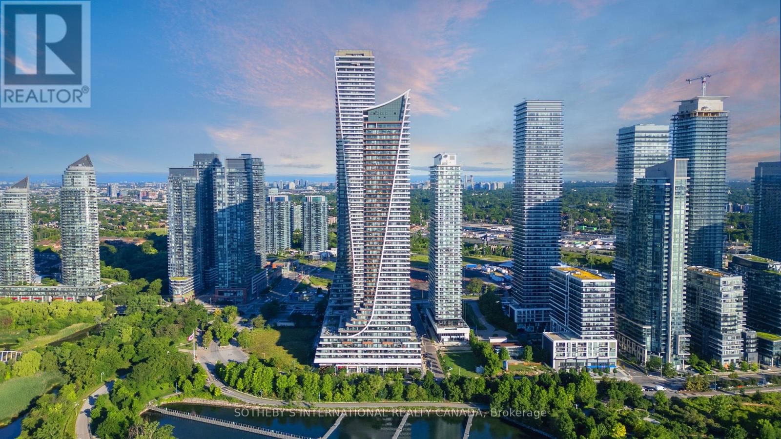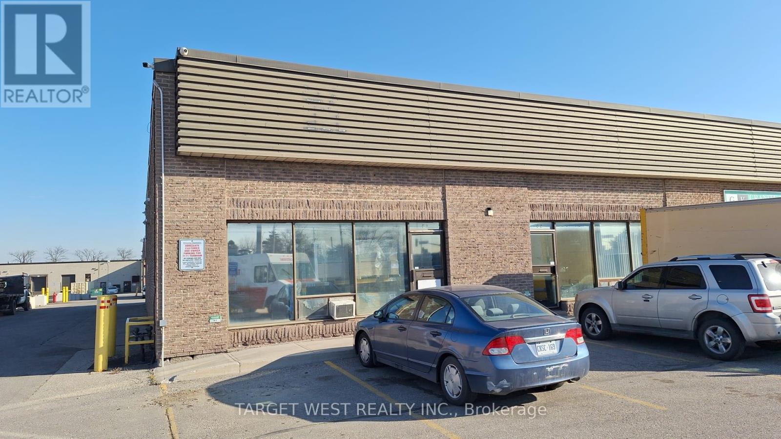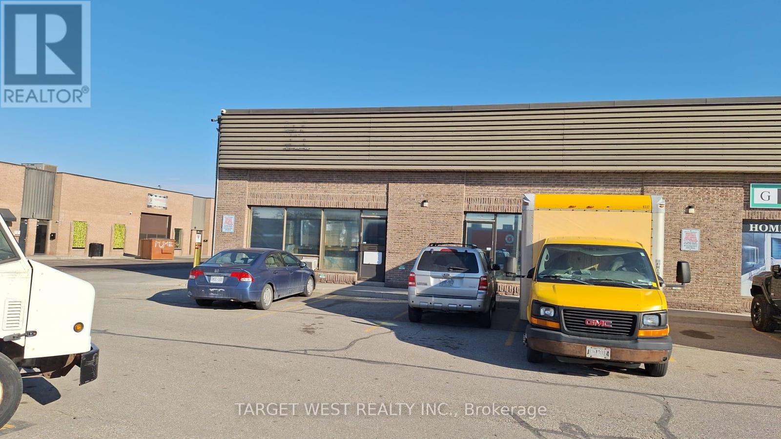633 Wettlaufer Terrace
Milton, Ontario
MUST SEE! This gorgeous 43-ft lot truly has it all! Set on a Premium Ravine lot, this stunning detached home offers over 3,000 sq. ft. of modern living in one of Milton's most desirable neighbourhoods. From the moment you arrive, the curb appeal stands out with a beautifully landscaped yard with a built-in irrigation system, a custom front-yard waterfall and stream, and landscaped stone front steps, creating a warm and memorable first impression. Inside, you'll find a bright, open-concept layout featuring a sunlit living area, an elegant dining room, an upgraded kitchen with quartz countertops, stainless steel appliances, abundant storage, and potlights. The family room is equally impressive with potlights and a gas fireplace, offering the perfect place to gather and unwind. The upper level includes a bonus living area-ideal for a media room or family lounge-along with four generous bedrooms. The primary suite is a true retreat with his-and-her walk-in closets and a spa-like ensuite featuring double sinks, a stand-up shower, and a private water closet. The primary bedroom also features lower-set windows designed to highlight the ravine views, allowing you to enjoy the natural landscape right from your bedside. All bedrooms include large windows and ample closet space. The partially finished basement adds even more versatility with a rec room complete with a kitchen sink and mini fridge, a full bathroom, a bedroom with lots of potlights, and plenty of open space ready for your finishing touches. Step outside to your private backyard oasis, complete with an oversized deck, beautiful landscaping, and peaceful ravine views. In the summertime, the yard comes alive with hummingbirds, cardinals, and natural surroundings, offering a serene, nature-filled escape-perfect for relaxing or entertaining. Located close to top-rated schools, parks, shopping, restaurants, the Milton GO Station, Highway 401,and the upcoming university campus, this home delivers style and location! (id:60365)
29 Brucewood Road
Brampton, Ontario
Bright and spacious 1900 SQFT end-unit townhome available for lease, featuring separate living, dining, and family room areas. The open-concept family room includes a gas fireplace, while the kitchen offers a breakfast bar and a breakfast area with a walkout to the deck. This home features 3 generous bedrooms, 2 full bathrooms, a powder room, and a separate laundry area. (id:60365)
Th#13 - 370 Square One Drive W
Mississauga, Ontario
Discover this spacious Furnished 3-bedroom townhome in Downtown Mississauga's highly sought-after Limelight Complex. Boasting 9-foot ceilings and an open-concept layout, this recently painted unit with professionally cleaned carpets offers comfortable living. Enjoy the ultimate downtown lifestyle, with Square One, Sheridan College, Celebration Square , and a wealth of dining, entertainment, and transit options all withing walking distance. Residents also gain full access to Limelight's exceptional amenities, including a state-of-the-art gym, basketball court, media lounge, and party room. (id:60365)
2431 - 165 Legion Road N
Toronto, Ontario
Discover this Open-Concept End Unito Condo. This bright and stylish 1 Bedroom, 1 Bathroom offers a modern open-concept layout with partial view of Lake Ontario. Perfectly located with easy access to the QEW/Gardiner Expressway, you are minutes to the Downtown core, or weekend getaways, and close to Billy Bishop Airport and the Mimicao Go Station, and TTC- Royal York Station/Kingsway. Unbelievable amenities. 31st floor state of the arty gym, vollyball court, party room, meeting room with ensure kitchen. 4th Floor: swimming pool, whirpool, sauna. Additional perks: access to the exclusive Mimico Creek Blub (off-site), Humber Bay Butterfly Habitat & Etobicoke Yacht Club. Suite features stainless steel fridge, stove, dishwasher and stacked washer & dryer. Immediate possession available. This is an excellent opportunity for those seeking a convenient, low maintenance lifestyle near the lake. (id:60365)
308 - 1 Elm Drive W
Mississauga, Ontario
Top 5 Reasons You Will Love This Condo: 1) Step into effortless living with this beautifully designed two bedroom, two bathroom condo offering a spacious, functional layout ideal for both relaxing and entertaining, with an expansive kitchen featuring gleaming granite countertops, abundant cabinetry, and stunning hardwood flooring throughout the living room 2) Enjoy the luxury of a walkout to your own private balcony, perfect for sipping your morning coffee, unwinding with a glass of wine, or tending to your favourite container garden, boasting all the benefits of nature without sacrificing the security and ease of condo living 3) Life here comes with access to exceptional, resort-style amenities designed to enhance every day, take a dip in the indoor pool or hot tub, break a sweat in the fully equipped gym, host gatherings in the stylish party room, or enjoy the on-site playground and landscaped greenspaces 4) Practicality meets comfort with secure underground parking and generous in-suite storage, including spacious closets and smart storage solutions to keep your home tidy and organized 5) Located in a vibrant, well-connected community close to shops, restaurants, schools, and transit, this condo is ideal for professionals, downsizers, or young families, with quick access to major highways and public transit, allowing for commuting across the GTA easy and stress-free. 869 fin.sq.ft. *Please note some images have been virtually staged to show the potential of the condo. (id:60365)
4906 - 38 Annie Craig Drive
Toronto, Ontario
Welcome to Waters Edge, where luxury meets lifestyle on the scenic shores of Lake Ontario in Toronto's vibrant Humber Bay community. This elegant 2 bedroom, 2 bathroom condo offers unobstructed panoramic views of Lake Ontario and the Toronto skyline through floor-to-ceiling windows, filling the space with natural light and serene beauty. 2 spacious bedrooms + 2 modern bathrooms. Open-concept living & dining area. Gourmet kitchen with premium finishes. Wrap-around balcony perfect for morning coffee or evening wine. Thoughtfully designed layout offering both functionality and elegance. Whether you're hosting friends or unwinding after a long day, this suite provides the perfect balance of comfort, style, and tranquility. (id:60365)
310 - 1055 Southdown Road
Mississauga, Ontario
Rarely offered and elegantly designed, this 1+1 bedroom residence exemplifies modern sophistication in one of the area's most sought-after addresses. Thoughtfully laid out with 9-foot ceilings and rich hardwood flooring, the suite offers an open-concept living space ideal for both relaxation and entertaining. The well appointed kitchen features granite countertops, stainless steel appliances, and a breakfast bar that seamlessly connects to the bright and inviting living area. The spacious primary bedroom boasts two closets and a four-piece semi-ensuite, while the versatile den provides the perfect space for a home office or guest retreat. A large 120 sq. ft. balcony extends your living space outdoors. Residents enjoy an exceptional lifestyle with first-class amenities, including a 24-hour concierge, fitness centre, indoor pool, guest suites, and more. Perfectly positioned steps from Clarkson GO, the Village, boutique shops, restaurants, and everyday conveniences. Experience refined condominium living at its finest-experience Stonebrook today. (id:60365)
57 - 3360 Council Ring Road
Mississauga, Ontario
Nestled in a mature, family-oriented neighbourhood, this spacious backsplit townhome blends comfort, character, and convenience. The thoughtfully designed layout boasts three generous bedrooms and two well-appointed bathrooms, creating a functional and inviting space for both daily living and entertaining. Warm dark wood-floors and towering ceilings infuse the home with warmth and natural light, while the separate living and dining areas offer a sense of distinction and flow. The expansive recreation room provides endless versatility whether envisioned as a media haven, home office, or playroom. From the main living area, walk out to a private patio that extends your living space outdoors, ideal for gatherings or quiet retreat. Fresh, timeless, and filled with charm, this residence is perfectly positioned just steps from parks, scenic trails, schools, transit, and every urban convenience. A wonderful opportunity in one of Mississauga's most established communities this home is truly a must-see. (id:60365)
798213 3rd Line
Mulmur, Ontario
ATTN: Entrepreneurs, business owners & outdoor enthusiasts -- a rare opportunity with rare incentives. The seller is willing to offer financing below conventional rates for qualified buyers, and a financial model is available showing an earning potential of approximately $20,000/month through multiple synergistic income streams. Avoid the Muskoka traffic and discover this hidden Muskoka-like retreat nestled in the peaceful hills of Mulmur, just 15 minutes from the artisan charm of Creemore and only 90 km from Toronto. This 78-acre private estate is anchored by your very own spring-fed 9-acre lake-size pond, ideal for swimming, fishing, paddling, and experience-based ventures. The 1700 sq ft waterfront bungalow features a walkout basement and sits lakeside, offering tranquility and functionality. Additional structures include a triple car garage/workshop with guest suite, a charming rustic log bunkie, and groomed trails winding through a diverse mixed forest of sugar maple, black cherry, birch, and Scots pine. Zoned for flexibility and not located within the Niagara Escarpment Plan Area, this property allows for greater freedom to realize your vision whether as a retreat centre, luxury rental property, family compound, or entrepreneurial land-based enterprise. This is more than just real estate its a rare blend of privacy, profit, and potential. Opportunities like this don't come often. If you're looking to build a legacy, create multiple income streams, or simply live and work surrounded by natural beauty, this is your sign. (id:60365)
906 - 20 Shore Breeze Drive
Toronto, Ontario
Experience elevated lakefront living in this exceptional condo, showcasing forever views of the lake and the iconic Toronto skyline. Step inside to a freshly painted, bright, and airy interior and 10-foot ceilings that amplify the sense of space and luxury. Enjoy a newly upgraded balcony floor-the perfect spot to soak in those unobstructed views. The stylish kitchen shines with a new backsplash, high-end appliances, quartz countertops, and a central island/breakfast bar ideal for effortless cooking and entertaining. The spa-inspired bathroom features premium tile flooring, a glass shower door, and generous storage. A full-size locker adds even more convenience. Perfect for families and professionals alike, you're steps from top restaurants, transit, parks, and miles of waterfront trails-including Humber Bay Shores Park and Amos Waites Park. Live the resort lifestyle with world-class amenities: a saltwater pool and hot tub, fully equipped gym, spinning, yoga and CrossFit areas, party rooms, BBQ terrace, theatre, and games room. All just minutes to downtown Toronto and the airport. Don't miss this rare chance to own luxury lakefront living at its finest! (id:60365)
C1 - 7171 Torbram Road
Mississauga, Ontario
Industrial unit in a high-traffic area. 2200 Sq Ft. Great unit in a prime street facing location. One drive in door. Currently used for wood manufacturing. Clear ceiling height of 16ft. Potential for businesses, ideal for any light manufacturing, warehousing , trucking & retail/professional office space. Lots of parking out front. Selling alongside Unit C2 (id:60365)
C2 - 7171 Torbram Road
Mississauga, Ontario
Industrial unit in a high-traffic area. 2200 Sq Ft. Great unit in a prime street facing location. One drive in door. Currently used for wood manufacturing. Clear ceiling height of 16ft. Potential for businesses, ideal for any light manufacturing, warehousing , trucking & retail/professional office space. Lots of parking out front. Selling alongside Unit C1 (id:60365)

