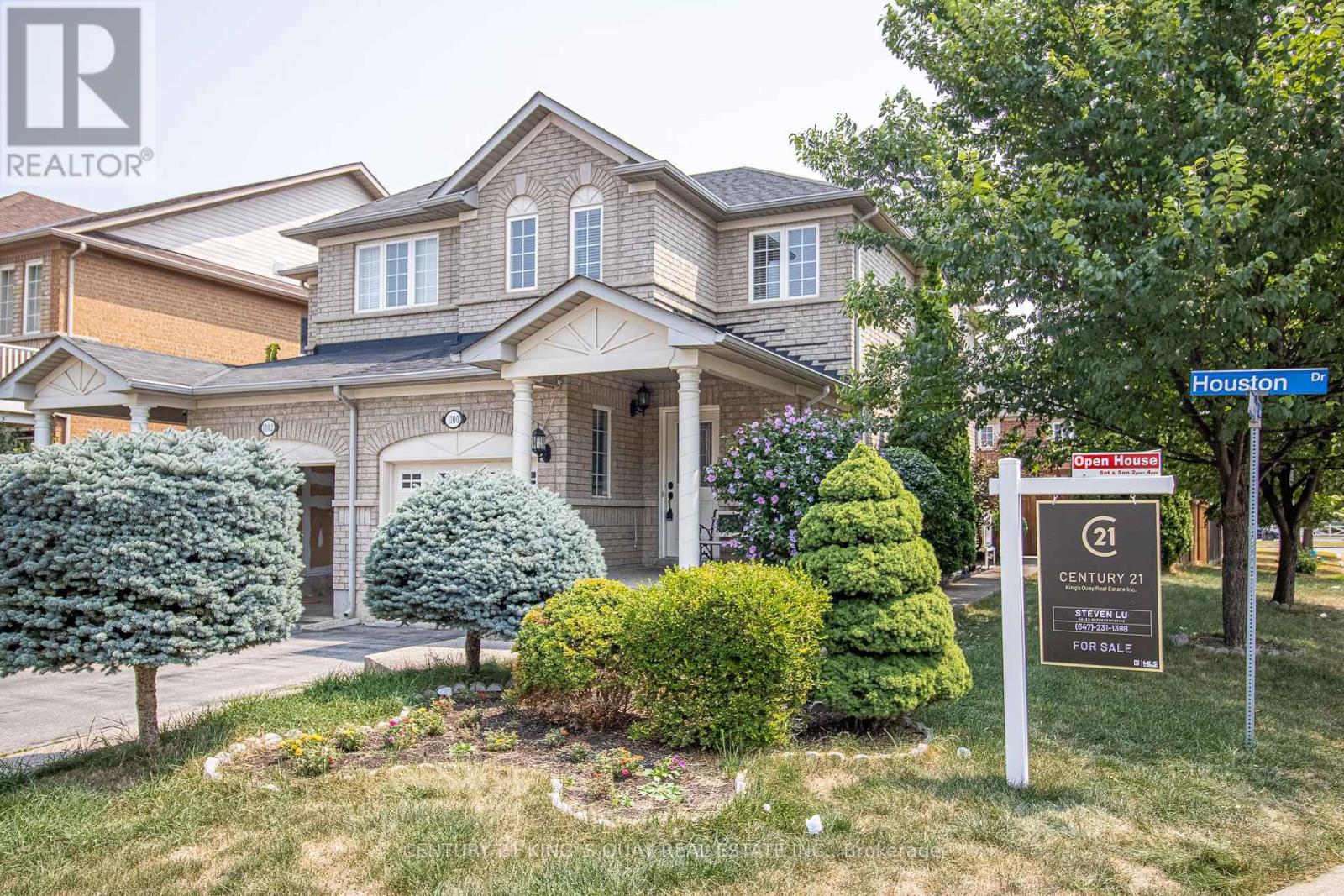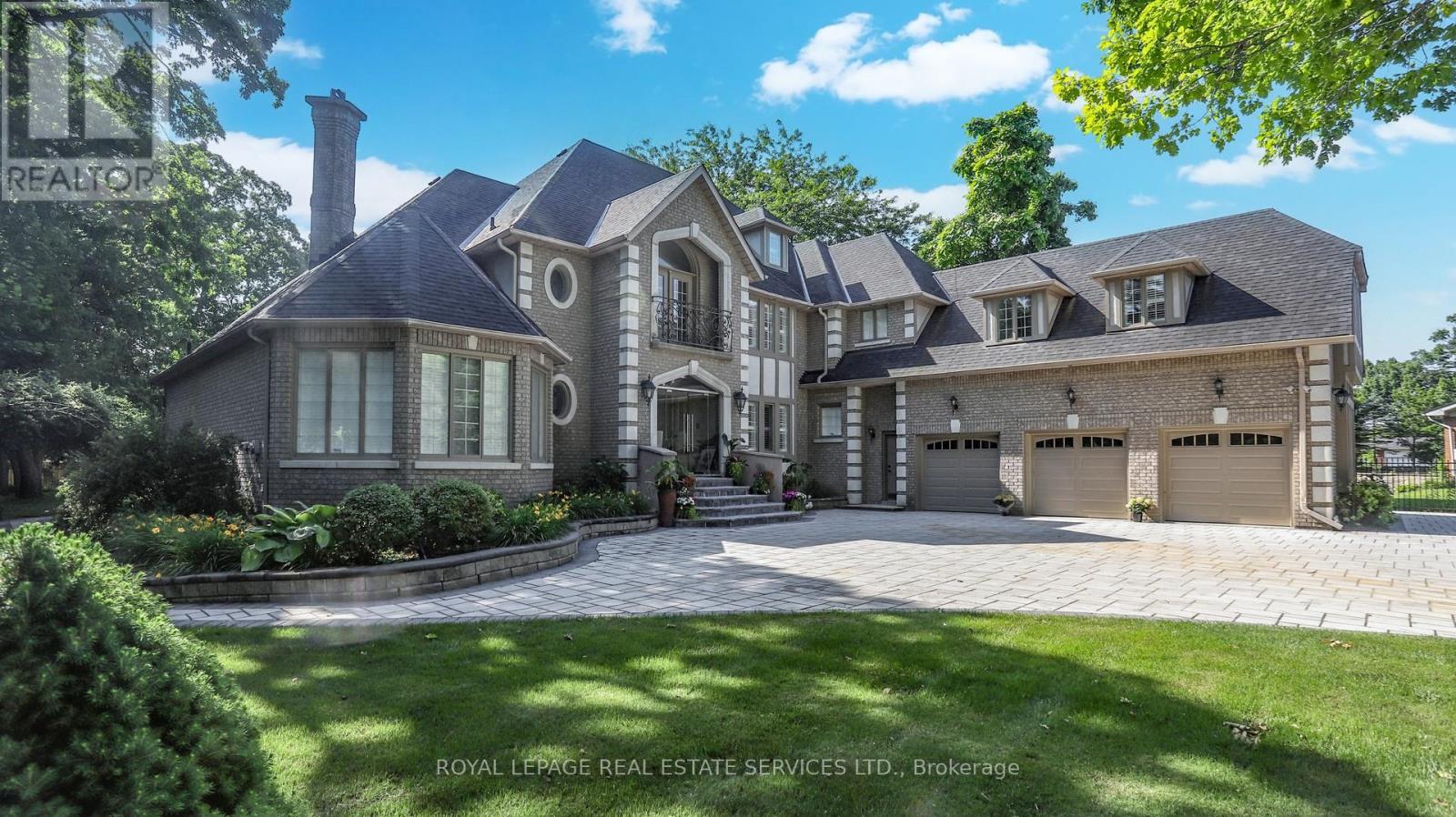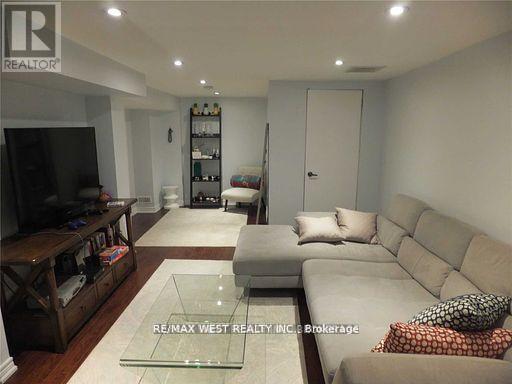37 Grassmere Crescent
Brampton, Ontario
Welcome to 37 Grassmere Crescent, a charming 3-bedroom raised bungalow located in the heart of the sought-after G Section of Bramalea. This well-maintained home features spacious bedrooms, a bright eat-in kitchen with pot lights & stainless steel appliances and a Spacious living area. The lower level offers an open basement with a three piece bathroom, fireplace and a convenient walk-up to the backyard perfect for entertaining or creating a private in-law suite. Enjoy the spacious yard with lots of room to garden, relax, or play. Situated close to schools, Chinguacousy Park, Bramalea City Centre and Public transit, this home offers comfort and convenience in a great family-friendly community. Don't miss your opportunity to own in a well-established neighbourhood!! (id:60365)
4 - 2030 Weston Road
Toronto, Ontario
A renovated, bright and spacious One bedroom apartment Second Floor walk up. Central location connecting all points of the city. Public bus right at front door. A short walk to Go train station. All daily living amenities are nearby. Utilities included in the rent. No parking, No laundry and No pets allowed. Quick access to all major highway. (id:60365)
3385 Sixth Line
Oakville, Ontario
Executive style living in this bright open concept, only 1 year new 3+1 bedrooms and 3 washrooms townhome located in upper core of Oakville. 9 feet ceiling and a stylish wrought iron spindle, upgrade kitchen, SS appliances, center island, dining room walk out to huge balcony. Great location! Close to shopping malls, school, hospital, HWY 403, HWY427, Ready to move in and enjoy! (id:60365)
1100 Houston Drive
Milton, Ontario
Beautifully maintained and upgraded semi-detached home nestled on a premium corner lot in one of Milton's most sought-after neighborhoods. This home features hardwood flooring throughout, freshly painted, open-concept living room filled with potlights. There are 3 generously sized bedrooms upstairs with recently renovated bathrooms to add a modern touch. The basement is fully finished offering a large recreation space with a 4th bedroom and another 3 piece washroom - perfect for extended family or guests. The Kitchen boasts stainless steel appliances, quartz countertops, and ample storage. Major updates include new asphalt roof, new fence, new A/C unit, new fridge, and new owned hot water tank. Built-in sprinkler systems. tranquil backyard water fountain, and outdoor concrete flooring elevate the outdoor experience. Located just steps from Derry/Thompson plaza, parks, top-rated schools, grocery stores, banks, and just minutes away to Highway 401 - this home offers the perfect blend of comfort, convenience, and charm. Do not miss this incredible opportunity! (id:60365)
581 Allport Gate
Milton, Ontario
Fully Freehold (No maintenance fees or POTL fees) 3Br Townhouse In Milton's Desirable Clarke Community. Featuring No Sidewalk / Longer driveway / Smooth Ceilings And Laminate Flooring, One of the Largest Model 1550 Sqft with more space on Main floor. Great Open Concept Layout W/Gourmet Kitchen Featuring Oversized Island, Stainless Steel Appliances & Tile Backsplash. Spacious Dining Area Connects To The Kitchen & Bright Family/Great Room - Great Setup For Entertaining & Family Living, Pot lights, Upgraded Light Fixtures, And A Granite Countertop. The Open Concept Main Floor offers lot of space for large gatherings. Filled With Plenty Of Natural Light And A Walk Out Balcony. The Second Floor Has Three Bedrooms, And Two Baths With Upgraded Quarts Countertops. Close To Schools, Hospital, Park, Public Transit, Go Station, Hwy401 & All Amenities For Daily Living. Don't Miss This Spectacular Home! PRICED TO SELL FAST (id:60365)
319 - 600 Dixon Road
Toronto, Ontario
Amazing Opportunity To Lease Brand-New, Turnkey Shell-Condition Office Unit Within Newly Developed Regal Plaza Corporate Centre, Located Just Minutes From Pearson International Airport and the Toronto Congress Centre. Offering Excellent Exposure To Major Highways Including The 401, 409, 427, & 27, High Levels Of Natural Light In A Modern, Flexible Layout Ideal For Professional Offices, Part Of A Vibrant Mixed-Use Complex: 8 Ground Floor Retail Units, Office Suites On Three Upper Floors, Flexible zoning Supports Diverse Professional & Commercial Uses (e.g. Legal, Medical, Tech, Consulting), Visitor & Tenant Parking Across Two Underground Levels & Extensive Surface Areas, This Location Offers Unrivaled Convenience And Visibility Within A Rapidly Expanding Business District. (id:60365)
207 - 4900 Glen Erin Drive
Mississauga, Ontario
Enjoy beautiful sunset views through the trees that give shelter to the balcony. Walk-out to this unique balcony from the combined Living and Dining area. The kitchen has granite counters, breakfast bar, stainless steel appliances, including a one year old stainless and black stove and microwave. The condo is well kept and is in a fabulous location across from Erin Mills Town Centre and other shopping and restaurants. Steps to the Credit Valley Hospital and minutes to Schools & Highways. Amenities include: Recreation Centre with Pool, Hot tub, Part Rooms, Pool tables, Gym, Outside deck with BBQs (id:60365)
80 Thirty Ninth Street
Toronto, Ontario
RARE offering in the heart of highly sought-after Long Branch, one of Etobicokes most vibrant and growing lakefront communities! Situated on a premium DOUBLE LOT (50 x 136.66 ft), this newly renovated 3+2 bedroom home offers exceptional flexibility for families, investors, and builders alike. Move-in ready and extensively upgraded, the home underwent a gut renovation in 2021, featuring a show-stopping chefs kitchen with a quartzite waterfall island, abundant countertop space and drawers, induction stove, 600 CFM range hood, and a walk-in pantry/storage room. Custom zebra blinds and white oak flooring flow throughout the main level, creating a stylish, functional layout ideal for entertaining. The fully finished basement apartment with separate entrance offers excellent income potential or multi-generational living, complete with its own kitchen featuring quartz countertops, stainless steel appliances, and a new LG fridge (2024). Plus, enjoy the convenience of two full laundry setups. Basement can be rented for approx $2,250 in todays market. Additional upgrades include: Toto bidet toilet, custom cabinetry/wardrobes throughout, roof (2023), sump pump with battery backup & backflow preventer (2018), garage drywall & insulation (2022), Heat Recovery Ventilator (2022), roof insulation (2022), basement Energy Star windows (2022), and an owned tankless hot water heater. Professionally landscaped and cared for with attention to detail, this property also presents an incredible opportunity for future redevelopment or a custom build on a rare double lot in one of Torontos most affluent lakeside pockets. Steps to Lake Ontario, Marie Curtis Park, waterfront trails, TTC, Long Branch GO, Humber College, Sherway Gardens, top schools, and trendy shops & dining along Lake Shore Blvd. Live, rent, or build this one checks all the boxes! (id:60365)
73 Fann Drive
Brampton, Ontario
Beautiful spacious 2-storey townhome in a desirable neighbourhood (id:60365)
2416 Mississauga Road
Mississauga, Ontario
Magnificent Mississauga Estate, nestled in one of GTA most prestigious Streets, near mega mansion homes! This Stately property offers 0.54 Acre lot at 117' x 277' creating a serene, Muskoka-Like Setting, features Quality Custom-Built with Top graded materials thr-out, Boasts outstanding size at 12,321 sqft of Living Space with 8900 sqft above grade, a Resort-Style Indoor Swimming Pool! Deep front setback ensures privacy, Exceptional Curb Appeal complemented by the Elegant Architecture, beautiful Landscaped garden, Mature trees, Iron fenced with 2 electric door Gates. From glass doors enclosed foyer, you are Invited by a soaring 2-story elegant foyer with solid brass art deco railing spiral stairs. Spectacular Family room features Cathedral-Like open & grand atmosphere. Impressive Living room & Dining rooms showcase 10.5' coffered ceilings, with 2-side fireplace between, The State-of-Art chef-inspired gourmet Kitchen features Luxurious elements & huge Custom island; Spacious breakfast area w/o to sundeck. The office w/wood bookshelves & wall panels. 2 stairs leading to 2nd level, stunning overlooks the family room. Primary Bedroom features 2-side fireplace, new 5pc ensuite, and large windows overlook back garden. Large 2nd bedroom has its own ensuite, Huge 5th bedroom on 3rd floor offers privacy with its own cooling system. Entertaining basement boasts 9' ceiling, self-contained unit, Sauna, 2 bathrooms, Rec room with Wet Bar and walks up to the inspired Indoor Pool with Skylights, perfect for Year-Round family activities! 3-car oversized garages, Interlocking front yard w/Circular Driveway, 3 walkouts leading to East facing sundeck, perennial landscaped gardens provide outdoor entertaining or relaxing in tranquility! It located minutes from top-rated schools, shopping centers, Mississauga Golf & Country Club, UTM, Erindale Park, Go Station, easy QEW access. This Estate offers a First-Class living experience with a blend of Peaceful Retreat & Enriched Home Comforts!! (id:60365)
Lower - 23 Rangoon Road
Toronto, Ontario
Fully Furnished- Separate Entrance To Lower Level Basement Apt. Totally Renovated And Shows Exceptional Spotless/Clean- Immaculate-open Concept. Lower Level Is The Same Sq Footage As Main Flr. This Bungalow Has An Extremely Large Lower Level. Large Bedroom, Gourmet Kitchen With S/S Appliances. Spacious Living Rm And Dinette. Separate Office/Den. Laundry & Utilities Included. Bus Stop At Front Door **No Pets & No Smokers** (id:60365)
1476 Spring Garden Court
Mississauga, Ontario
Stunning, Spacious and Bright 3 Bed, 3 Bath Upper-Level Semi in Meadowvale Village! Located in a high-demand area near top-rated schools including St. Marcellinus SS, Rotherglen, and David Leader MS. Features rich dark hardwood flooring throughout, a modern kitchen with shaker-style cabinetry, quartz countertops, pantry, and stainless steel appliances. Enjoy a large, sun-filled family room with a cozy gas fireplace, spacious bedrooms, and a private wooden deck perfect for outdoor relaxation. Only upper level available for lease. Includes 2 driveway parking spots. Garage not included. Basement is tenanted with separate entrance from garage. (id:60365)












