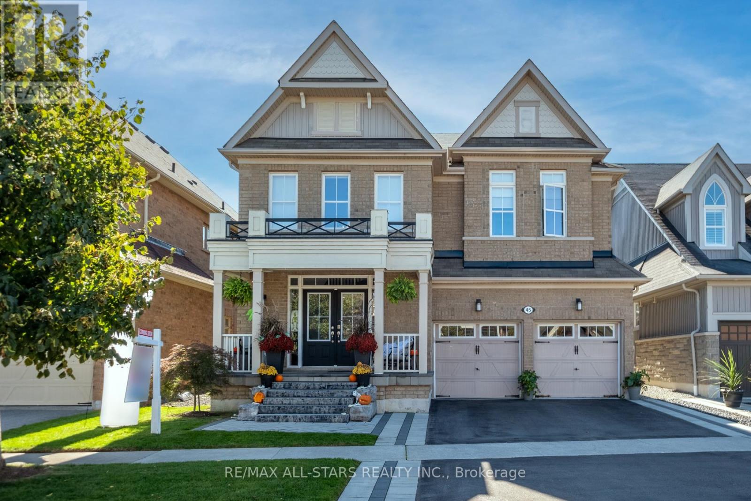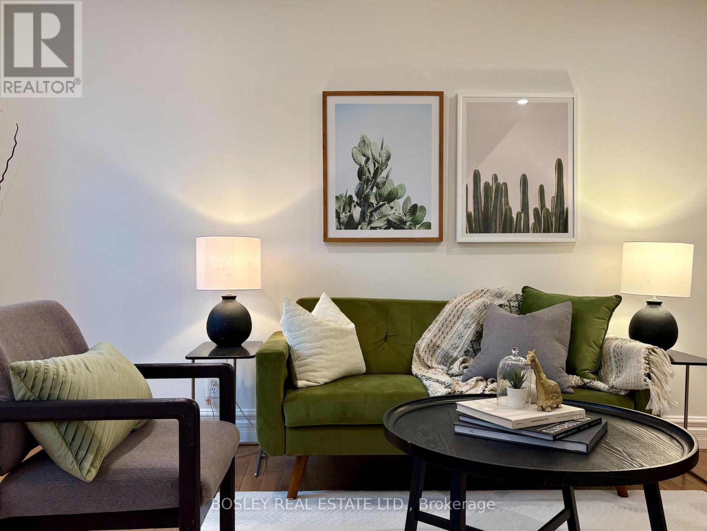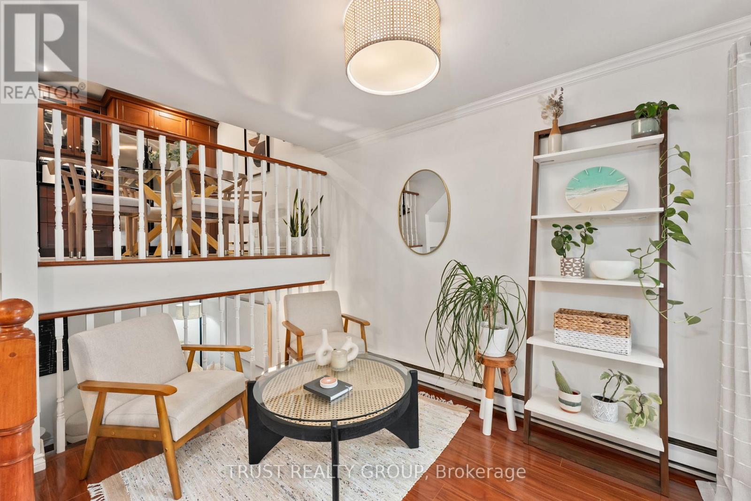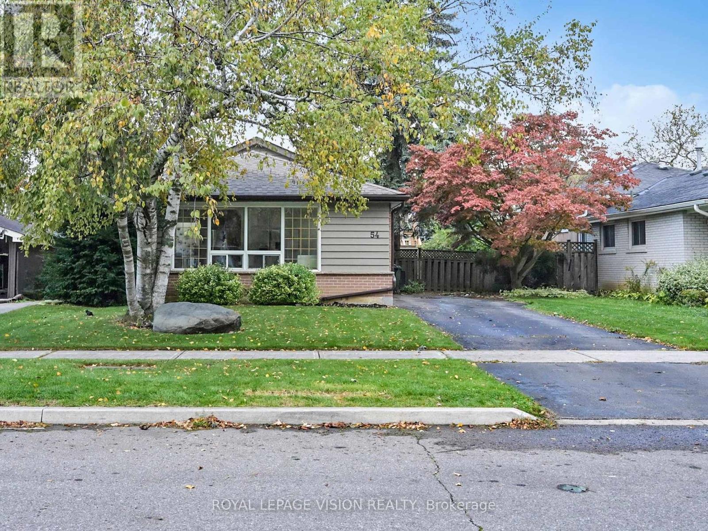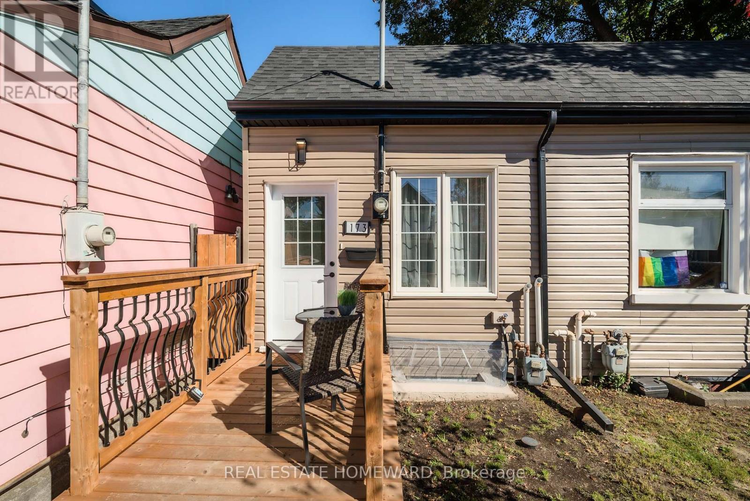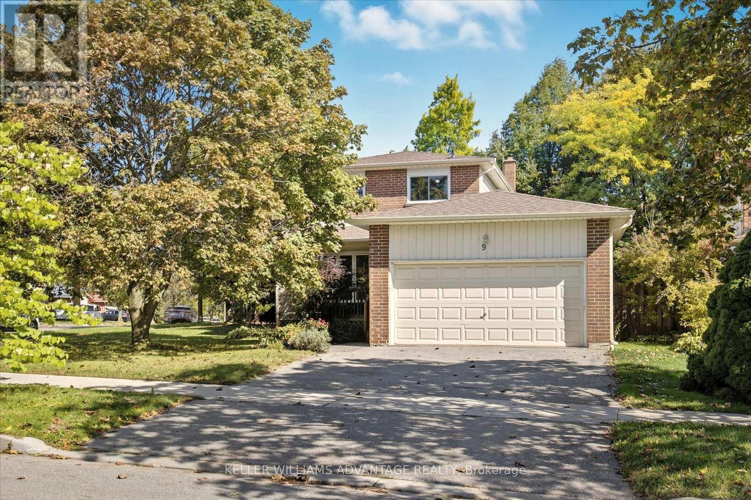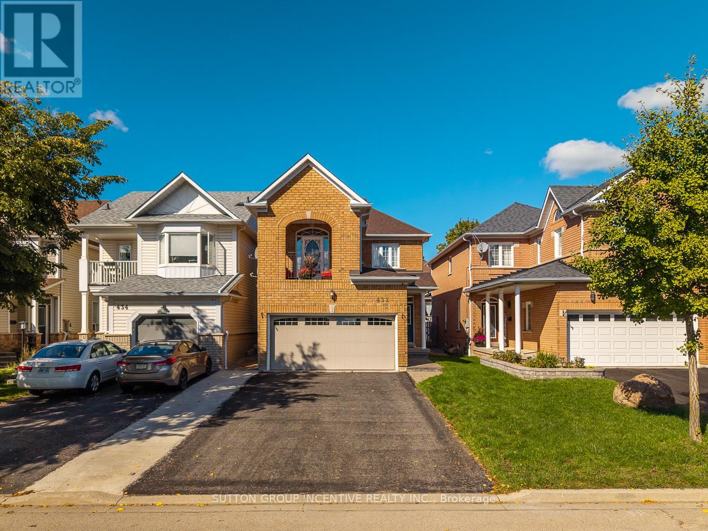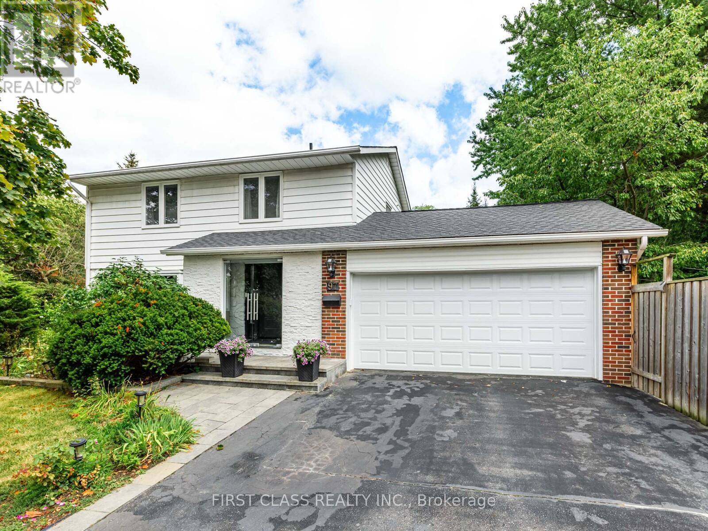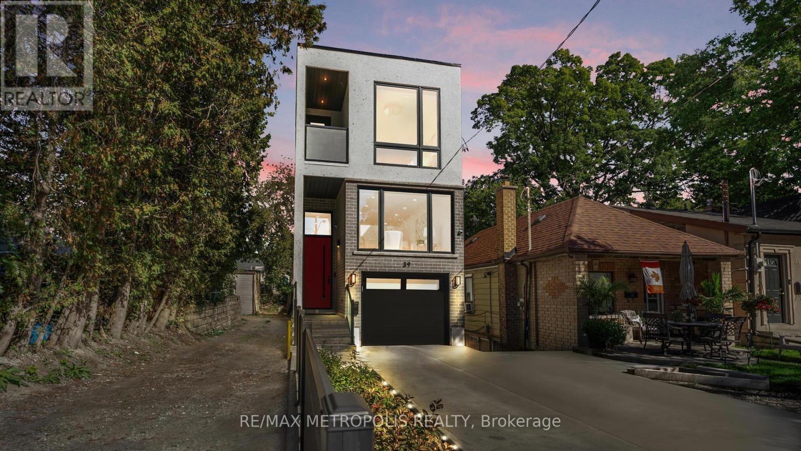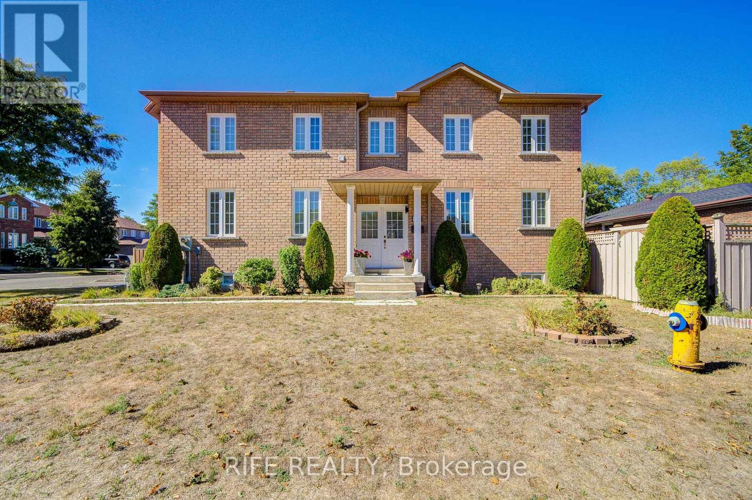45 Jarrow Crescent
Whitby, Ontario
Welcome to your Dream Home! This Beautiful All Brick 3000+ Sq Ft Home Located on a Highly Sought after Quiet Crescent in the heart of High Demand Brooklin! Many Luxurious finishings throughout including: Incredible grand entrance foyer with vaulted ceiling and 2 closets, Main Flr Office With Waffle Ceiling, Formal Living/Dining, Family Sized Kitchen With Beautiful Island, Ss Appliances, Granite Counter Tops, & Large Eat-In Area With W/O To Yard. Large Family Room Over Looks The Kitchen & Features Cozy Gas Fireplace, Waffle Ceilings & Many Large Windows bringing in tons of Natural Light. 2nd Flr Offers Large Primary With Tray Ceiling, Massive double W/I Closet With B/I Organizers & 5 Piece Ensuite With Large Glass Shower & Separate Soaker Tub. All Bdrms Are Great Sizes With Jack & Jill Bath between 2nd & 3rd Bedrooms & 4 Piece Ensuite Off Of 4th Bdrm. Huge Double Linen closet & Upstairs Laundry w/ Sink! Huge Finished Basement that includes Three separate double closets great for storage. 2 Piece Bath. BI Wet Bar with BI Wine Fridge combined with Insanely Large Rec Room that is a great versatile space that is sure to meet all your family's needs! Large Above Grade Windows & Pot Lights throughout. Wonderful brand new interlocking on Driveway that makes for gorgeous curb appeal. Backyard oasis is great for entertaining on the two tier deck with WO from Kitchen while not losing that extra grass space for pets or children to enjoy! Also includes good sized garden shed for extra storage. Close to Fantastic Schools & Parks. This Is The Perfect Home For Your Growing Family! Upgraded Hardwood Throughout, 9 Ft Ceilings, Double Gar Access, Custom Window Coverings, Grand Double Entry With Oak Staircase & So Much More! This is the one you definitely don't want to miss. Welcome Home! (id:60365)
1057 Craven Road
Toronto, Ontario
Tucked away on one of Toronto's most storied (and coolest) little streets, this end-of-row 1+1 bedroom home is equal parts cozy retreat and funky loft alternative. Forget the cookie-cutter condo life-this place has soul, sunlight, and space to actually live. Step inside and you'll feel it right away: smart design meets character-rich comfort. The open main floor flows effortlessly from living to dining to kitchen, with just the right mix of modern updates and warm charm. Slide open the new double doors and let the light pour in, or wander out to your private backyard oasis-perfect for morning coffees, summer BBQs, or evening cocktails under the stars. Upstairs, your airy primary suite is a bright hideaway with a gorgeous deep vintage tub,French doors that let the sunlight dance through, and exposed brick for that urban appeal. Downstairs, the fully finished lower-level suite gives you serious flexibility-guest space, in-law suite, roommate, home gym, or creative studio... you decide. Two full bathrooms mean it truly lives like a two-bedroom home .All this, just steps to the subway and minutes to the beach-where city living meets laid-back Leslieville energy. With so many thoughtful upgrades (roof + insulation 2020, new hardwood upstairs, rebuilt porch, fresh paint, improved light + flow throughout), this place is truly move-in ready. Craven Road may be a secret-but once you're here, you'll never want to leave. (id:60365)
32 - 41 Battenberg Avenue
Toronto, Ontario
Over 900 square feet of living space in this well maintained and updated 2 bedroom, 1 bathroom Townhouse. SOUTH facing windows and doors provide tons of natural light. Multiple level living at its best. Large family room, main floor living room with walk out to large updated composite deck, adding another place to entertain and enjoy. Great size kitchen with stainless steel appliances and breakfast area. Hardwood floors throughout, Large Primary bedroom features huge double closet, 2 more closets, Skylight and Laundry. Coming from not having enough storage? Not to worry as there is an abundance of it throughout. Includes 1 underground parking spot with a locker. If you love the outdoors, then this will fit your every need and if you are looking to get out of the concrete and chaos of downtown living, then this one checks all the boxes. Picnics in the park, sunset walks on the boardwalk and sand between your toes are just minutes away. Located close to transit, Woodbine Park, Ashbridges Bay, History concert venue, Beaches Cinema, local restaurants, coffee shops,Leslieville, The Beaches and so much more. Don't miss out on this opportunity to enjoy, play and live in one of Toronto's most desirable neighbourhoods. (id:60365)
54 Bledlow Manor Drive
Toronto, Ontario
Welcome to 54 Bledlow Manor Drive in the desirable Guildwood community. This beautifully refreshed detached backsplit offers 3 bedrooms and 3 full bathrooms with 1222 sq ft above grade, ideal for families or multi-generational living. The bright open-concept main floor features a modern kitchen with stainless steel appliances, a stylish backsplash, and warm cabinetry overlooking a spacious living and dining area with potlights and new flooring throughout. The lower level includes a cozy family room with built-in shelving providing the perfect space for a home office, entertainment area, or recreation room, plus a separate entrance perfect for an in-law suite or rental potential. Freshly painted and move-in ready with tasteful finishes. Located on a quiet, family-friendly street, just a short walk to Guild Park & Gardens and a 5-minute drive to Guildwood GO Station. Close to top-rated schools, parks, shopping, and scenic lakefront trails. A wonderful blend of comfort, space, and location in one of Scarborough's most sought-after communities. (id:60365)
173 Coxwell Avenue
Toronto, Ontario
Love condo living but need a yard for Fido and your BBQ? You're in luck! 173 Coxwell Ave gives you the best of both worlds. This stylish 2+1 bedroom home is fully updated, practically maintenance free and move-in ready. New kitchen? Got it! Backyard backing onto Moncur Park? Got it! Awesome Gym Just Up The Street Got It! With A Walk Score 95 it means pubs, groceries, Shoppers Drug Mart, and the TTC are just steps away. As multiple added bonuses, you're minutes to the Beach, Downtown, and major expressways. Urban living with green space and good vibes173 Coxwell has it all! (id:60365)
9 Blue Anchor Trail
Toronto, Ontario
Welcome to 9 Blue Anchor, a lovingly maintained 3-bedroom, 3-bathroom family home on an impressive corner lot in the highly sought-after West Rouge community! Bright and spacious, this residence is ready for your personal touch, your canvas to create a forever home. The main floor features sun-filled living and dining rooms, a cozy family room with fireplace, and a walkout to a deck overlooking the fenced backyard perfect for kids, pets, BBQs, and entertaining. A large front verandah invites you to enjoy quiet moments and greet neighbours out walking their dogs. Upstairs you'll find three generous bedrooms, including a primary suite with walk-in closet and private ensuite. The basement offers a versatile rec room, play area, fourth bedroom, laundry, and plenty of storage. With a double garage, private drive, and corner lot boasting secret garden spaces, this home has room to grow and dream. Steps to top-rated schools, parks, shopping, dining, worship, and the Waterfront Trail. Commuting is easy with Rouge Hill GO and Hwy 401 minutes away. Homes on this street rarely come up for sale. In a neighbourhood filled with custom builds and a strong sense of community, this is your chance to join something special. Don't miss it! (Note that some photos are virtually staged.) (id:60365)
45 Hatch Street E
Whitby, Ontario
Welcome to 45 Hatch Street, an elegant and thoughtfully designed home nestled in one of Whitby's most prestigious and family-friendly neighbourhoods. Set within the heart of Durham Region, this residence offers the perfect blend of luxurious comfort, natural beauty, and seamless urban connectivity ideal for discerning buyers seeking both lifestyle and location. From the moment you arrive, this home impresses. A convenient garage-to-home entrance leads you into a bright, spacious foyer that sets the tone for the rest of the home, warm, welcoming, and impeccably maintained. The open-concept main level features a generous eat-in kitchen, perfect for family meals or entertaining guests, with modern finishes and ample storage. Adjacent to the kitchen, relax in the inviting family room, complete with soaring vaulted ceilings and a cozy fireplace an ideal space to unwind in style. Upstairs, the home continues to delight with a unique open-concept landing that functions beautifully as a home office, study nook, or coffee bar lounge. Step out onto your private balcony and enjoy a quiet morning coffee or evening glass of wine while taking in the fresh air and peaceful surroundings. Fenced backyard offers added privacy with no homes directly behind, complemented by a well-appointed deck-ideal for hosting gatherings. Families will appreciate access to top-performing schools in both the Durham District and Durham Catholic school boards, with post-secondary options such as Durham College and Ontario Tech University also nearby. For commuters, Highway 401, Whitby GO Station, and Durham Region Transit provide quick and easy access across the GTA. Furnace Replaced in 2025 (id:60365)
432 Woodsmere Crescent
Pickering, Ontario
Welcome to 432 Woodsmere Crescent, Pickering a home that perfectly blends comfort, community, and convenience. This beautifully maintained 3-bedroom + den, 4-bathroom home is nestled in one of Pickerings most desirable neighbourhoods, known for its family-friendly atmosphere and connection to nature. Proudly owned by the same family since it was built, this property has been lovingly cared for and is truly move-in ready. Step inside to discover a bright and inviting layout designed for modern living. The spacious main floor offers a seamless flow between the living, dining, and kitchen areas ideal for everyday life and entertaining guests. Upstairs, three generously sized bedrooms provide plenty of space for family or guests. The upstairs living area opens onto a private balcony overlooking Woodsmere Park, while the primary suite boasts its own walk-in closet ensuite bath for a touch of luxury. The fully finished basement adds valuable living space, complete with a full bathroom and a versatile room perfect for a home office, gym, or guest suite. Outside, enjoy peaceful walks through nearby forest trails and parks, or take advantage of the local community centre just minutes away perfect for recreation, sports, and family programs. With schools, shopping, and convenient highway access all close at hand, this location offers the best of suburban living with easy access to Toronto and Durham amenities. (id:60365)
97 Bridlewood Boulevard
Toronto, Ontario
Beautifully maintained home located in Highly sought-after and quiet Tam O'Shanter-Sullivan community. Bright and spacious open-concept main floor, featuring a modern kitchen with granite countertops, updated cabinetry, and a functional layout ideal for everyday living and entertaining. The home boasts high-quality hardwood flooring throughout, adding warmth and elegance to every room. Enjoy the updated modern bathroom, vinyl windows, and a stylish glass storm door that adds to the homes curb appeal. lots of recent updates: Brand New Fridge, Furnace (2024), front door and door going to backyard (2022), Roof (2023), Garage door (2023), Roof insulation (2022). Every detail has been thoughtfully cared for, making this home truly move-in ready.Perfectly situated in a top-ranking school zone, including Bridlewood Junior Public School and Sir John A. Macdonald Collegiate, and just minutes to Highway 401, supermarkets, the library, community centre, parks, and more. (id:60365)
39 Kenworthy Avenue
Toronto, Ontario
Discover the essence of modern luxury in this impeccably crafted detached home, perfectly situated in Torontos prestigious Oak Ridges community. Offering over 3,200 sq ft of elegant living space, including a thoughtfully finished 877 sq ft walkout basement with two spacious bedrooms, this residence combines architectural sophistication with everyday comfort. The main level impresses with soaring 11-foot ceilings, expansive windows that bathe the interiors in natural light, and a dramatic mezzanine that adds architectural flair. The gourmet kitchen features premium built-in appliances and custom cabinetry ideal for both entertaining and family dining. Enjoy thoughtful upgrades throughout, including built-in ceiling speakers, a comprehensive CCTV camera system, an insulated garage with direct interior access, a concrete driveway, and a fully fenced backyard that ensures both privacy and practicality. Upstairs, multiple skylights illuminate a beautifully designed layout. The primary suite offers a luxurious ensuite and walk-in closet, while the second bedroom also enjoys its own ensuite. Two additional bedrooms share a stylish Jack and Jill bathroom, creating a perfect balance of space and comfort. The versatile walkout basement with 9-foot ceilings provides endless possibilities for extended family, guests, or a home office. Ideally located minutes from GO Transit and nearby subway connections offering direct access to downtown Toronto, as well as places of worship and everyday amenities this distinguished home embodies the finest in luxury living. (id:60365)
106 Craggview Drive
Toronto, Ontario
Nestled in the desirable West Hill community, this beautifully maintained two-storey residence blends modern comfort with thoughtful upgrades. Originally constructed in 2005, the home showcases four generous bedrooms and three tastefully renovated bathrooms (2024), offering both space and versatility for families of all sizes. The main level boasts an inviting family room highlighted by a gas fireplace and direct access to a private garden, creating the perfect setting for relaxation or entertaining guests. A convenient garage entry and separate side entrance provide added functionality, spacious basement could be turned into a 2 Bedroom in-law suite. Upstairs, residents will appreciate the practicality of a second-floor laundry room and the elegance of brand-new solid wood flooring (2025). Fresh paint throughout enhances the homes bright, welcoming atmosphere. Other upgrades include a new fridge, stove, built-in dishwasher, and a washer and dryer (all installed in 2024), new roof shingles (2024) and professionally designed landscaping, ensuring the property is as move-in-ready as it is attractive. Ideally situated, the home offers easy access to the infamous Morningside Park, minutes drive to Highway 401, the University of Toronto Scarborough campus, and the conveniences of Kingston Roads retail and dining options. Families will also benefit from nearby schools, parks, and public transit. This turnkey property presents a rare opportunity to own a stylish and functional home in one of the areas most sought-after neighborhoods. Book a showing today! (id:60365)
101 - 50 Richmond Street E
Oshawa, Ontario
This premium ground-level commercial unit offers unparalleled flexibility and visibility, ideal for professional practices such as legal firms, accounting offices, medical clinics, dental practices, pharmacies, technology companies, etc. You must see this fantastic ground level 1540 sq feet of commercial space, perfectly situated in central Oshawa, walking distance to the Courthouse, Arena, YMCA, Hospital and all amenities. The unit boasts two distinct entry points. A prominent street-front entrance provides direct public access with street parking, perfect for walk-ins. A secondary internal entrance connects directly to the adjacent mall area, offering alternate access for clients. Spanning a generous floor plan, the unit presently has 5 private offices. These spaces can be easily configured to suit diverse professional needs. A significant advantage of this unit is its allocation of five dedicated parking spots in the secure underground facility. This exclusive parking ensures convenience and peace of mind for professionals, a crucial amenity in any urban setting. Situated in the nexus of growing Oshawa and its downtown core this location offers visibility for signage and branding opportunities reinforcing professional image. The unit features high ceilings, ample lighting and robust infrastructure for a commercial setting. (id:60365)

