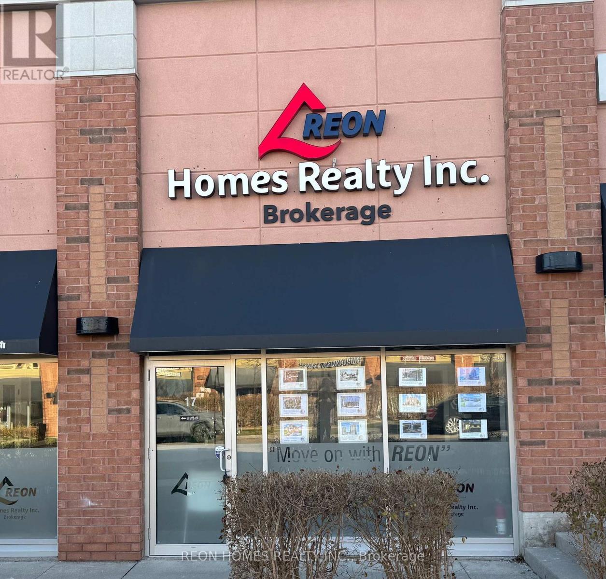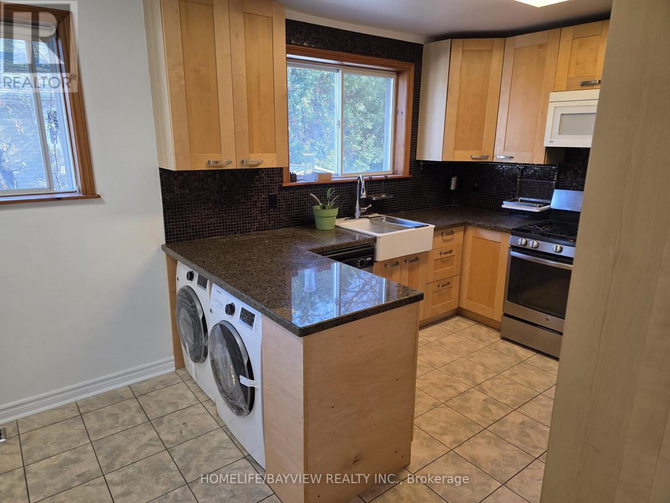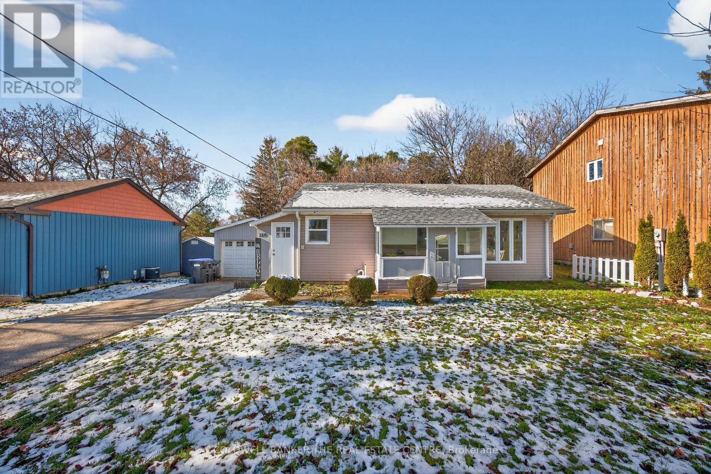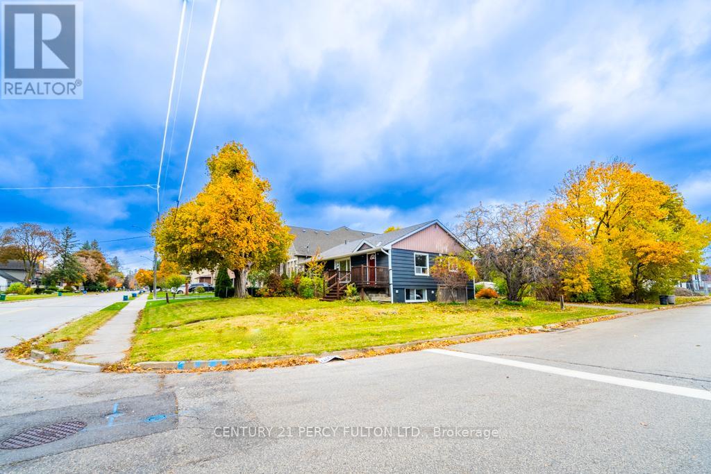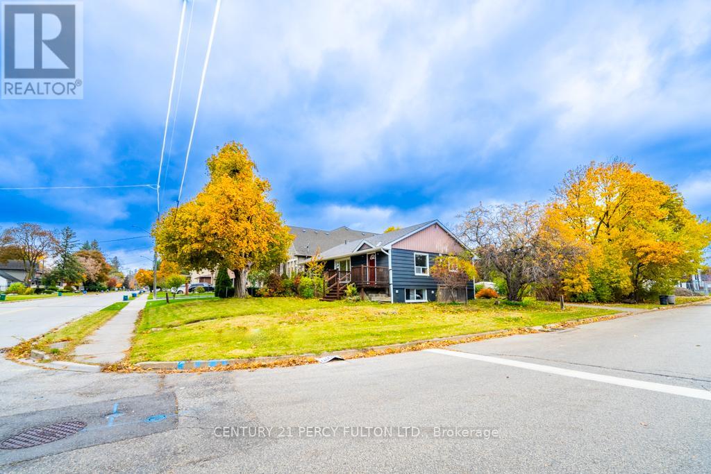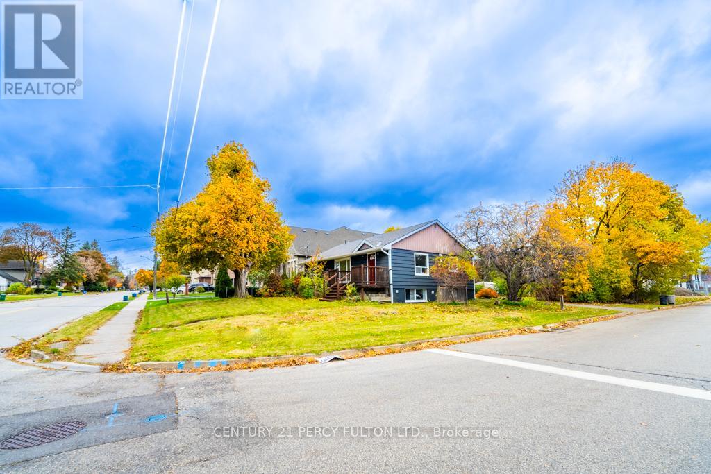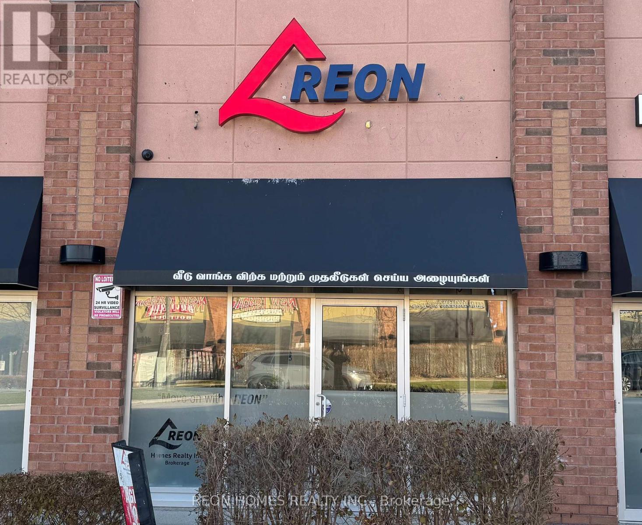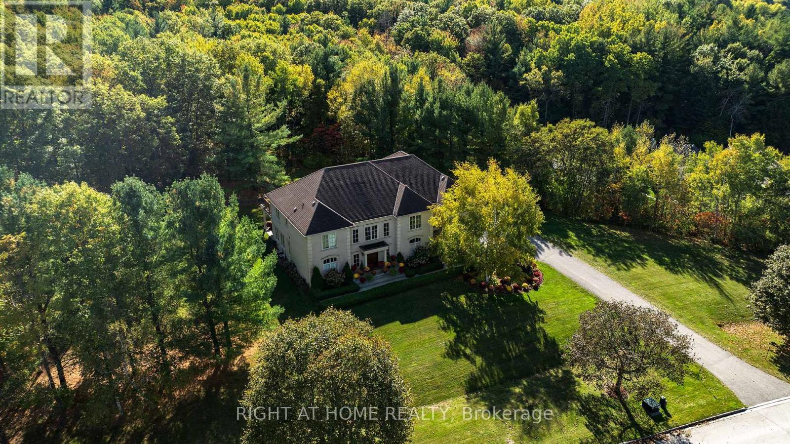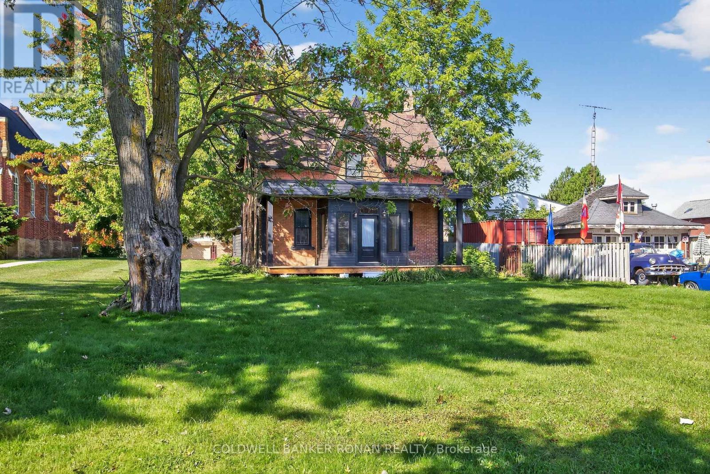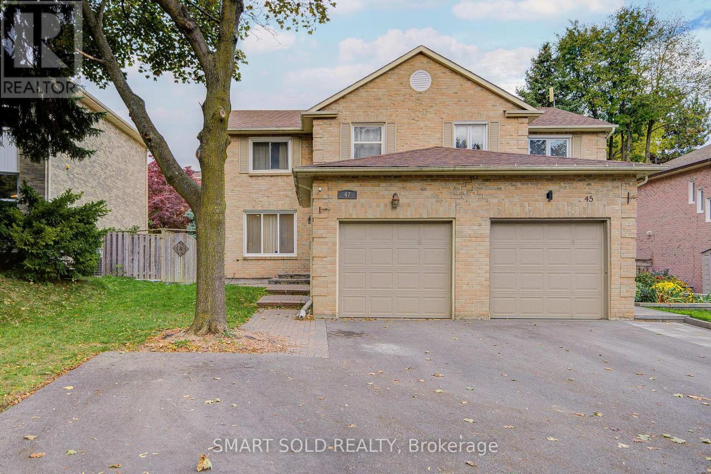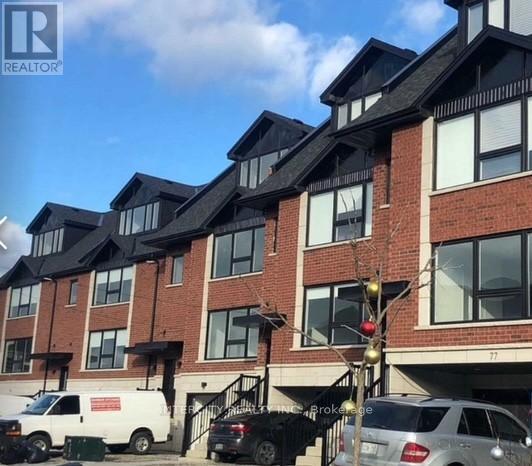#17 - 25 Karachi Drive
Markham, Ontario
**COMMERCIAL UNIT FOR SALE**. This fully updated and move-in-ready unit offers a practical layout featuring a welcoming conference room, three private office rooms, work station and a washroom, making it ideal for a wide range of uses including professional services, medical or dental offices, accounting firms, retail stores, beauty or hair salons, and more. The unit faces Karachi Dr. and provides excellent convenience with free parking available directly in front of the unit, plus additional parking in the main plaza lot. Situated in a busy and highly desirable business plaza just south of Hwy 407, the property is surrounded by major retailers such as Costco, Home Depot, Canadian Tire, Staples, major banks, restaurants, and numerous small businesses. With several nearby condo buildings and a large residential community, this location offers exceptional exposure and strong potential for continuous foot traffic. (id:60365)
95 Murray Drive
Aurora, Ontario
Newly Built Laundry in Suite for More Comfort , 3-Bedroom Bungalow Suite with Bright Open Concept Living Room Overlooking Modern Kitchen with Pantry, Granite Countertops & Mosaic Backsplash, New Bathroom with Modern Glass Shower, One Room with Sliding Door to Solarium, 2 Car Parking. Tenants are responsible to pay 2/3 of Utilities (id:60365)
119 Elizabeth Street
Essa, Ontario
Discover this charming and well-maintained bungalow in the heart of Angus, featuring 2 bedrooms plus a versatile den/utility room and 1 full bathroom. Whether you're a first-time buyer, looking to downsize, or searching for an investment property, this home is full of potential. Set on a spacious lot with mature trees as your backdrop, you'll enjoy both privacy and a peaceful, natural setting. Inside, the home offers a bright family room with peak ceilings, a beautifully updated 4-piece bathroom, and a sunny den/utility room that can adapt to your needs. Two mudroom-style porches provide practical entryways, while outside, the expansive yard is complemented by a 34ft x 14ft detached garage- perfect for a workshop, extra storage, or hobbies. Located close to base Borden, schools, parks, shopping & amenities, and commuter routes, this property combines everyday convenience with the comfort of a quiet, established neighborhood. Don't miss the opportunity to own a detached home on a generous lot in this thriving community! (id:60365)
Main - 243 Ruggles Avenue
Richmond Hill, Ontario
Welcome to this very cozy, beautifully renovated bungalow on a large 60x135 ft lot in one of Richmond Hill's most sought-after family neighborhoods! Surrounded by new multi-million dollar homes, this bright open-concept residence offers 3 spacious bedrooms and 2 bathrooms in the main living area, featuring a modern kitchen with quartz countertops, new cabinets, and laminate flooring. The second bedroom includes access to a huge attic with great potential. Outside, enjoy a vegetable garden, two garden sheds, and a long driveway that fits up to 3 cars. Conveniently located near top-rated schools (Arts and International Baccalaureate), multiple parks, David Dunlap Observatory, public library, trails, shops, and just minutes to Yonge St, GO Train, and Mackenzie Health Hospital. This move-in ready bungalow is a true gem and a must-see! (id:60365)
Bsmt #1 - 243 Ruggles Avenue
Richmond Hill, Ontario
Beautiful, Bright 1-Bedroom Basement in Prime Richmond Hill Location! Welcome to this spacious and well-maintained 1-bedroom basement unit featuring large above-ground windows that bring in plenty of natural light. Enjoy a New kitchen, open-concept living area, generous bedroom, and a private 3-piece bathroom-perfect for comfortable everyday living. The unit has a separate entrance, offering complete privacy. Located in one of Richmond Hill's most sought-after family neighborhoods, just minutes to Yonge St, GO Train, top-rated schools, parks, trails, shopping, and Mackenzie Health Hospital. Ideal for a single professional or couple. One parking spot available. (id:60365)
Bsmt #2 - 243 Ruggles Avenue
Richmond Hill, Ontario
Bright & Private Bachelor Basement Unit in Prime Richmond Hill! Cozy and functional bachelor basement unit with a separate entrance, perfect for a single professional. The space features an open-concept living/sleeping area, a full kitchen, and a private 3-piece bathroom. Large windows provide excellent natural light, creating a bright and comfortable environment. Located in one of Richmond Hill's most desirable neighbourhoods-close to Yonge St, GO Train, top-rated schools, parks, trails, shopping, and Mackenzie Health Hospital. One parking spot available. (id:60365)
#18 - 25 Karachi Drive
Markham, Ontario
**COMMERCIAL UNIT FOR SALE**. This fully updated and move-in-ready unit offers a practical layout featuring a welcoming reception area, three private office/clinic rooms, a kitchenette, and a washroom, making it ideal for a wide range of uses, including professional services, medical or dental offices, accounting firms, retail stores, beauty or hair salons, and more. The unit faces Karachi Dr. and provides excellent convenience with free parking available directly in front of the unit, plus additional parking in the main plaza lot. Situated in a busy and highly desirable business plaza just south of Hwy 407, the property is surrounded by major retailers such as Costco, Home Depot, Canadian Tire, Staples, major banks, restaurants, and numerous small businesses. With several nearby condo buildings and a large residential community, this location offers exceptional exposure and strong potential for continuous foot traffic. (id:60365)
65 Kingswood Drive
King, Ontario
Experience upscale estate living at 65 Kingswood Drive, a stately multi-generational residence set on 2.68 acres at the end of a private cul-de-sac in prestigious Kings Glen Estates. Showcasing an impressive 671-ft frontage-the largest on the street-and backing directly onto Centennial Park, this property offers unmatched privacy, ravine beauty, and a lifestyle defined by space, sophistication, and tranquility.A grand marble foyer with a soaring 20-ft ceiling and sweeping staircase introduces over 7,200 sq. ft. of elegant living space. Expansive principal rooms feature cherry hardwood floors, custom millwork, 9-ft walnut doors, and oversized windows that frame serene views of mature trees and manicured grounds. The 500 sq. ft. gourmet kitchen offers a 45-sq. ft. island, granite counters, premium appliances, and a sunlit breakfast area with seamless indoor-outdoor flow.The home includes 6 bedrooms and 7 bathrooms, highlighted by a private primary suite with a spa-inspired ensuite, dressing area, and 500-sq. ft. terrace overlooking the ravine. A fully self-contained second dwelling with private entrance, living/dining area, kitchenette, bedroom with ensuite, and walkout deck is ideal for multi-generational living or extended guests.Modern conveniences include a ZON Whole House Audio System, in-ceiling speakers, and smart intercom. Outdoors, the estate features a roughed-in Par-3 golf area, secluded plateau for a future pool, private winter toboggan slope, and direct access to King Trails at Centennial.This rare offering blends timeless architecture, natural beauty, and functional luxury-a true legacy estate where prestige meets privacy in one of King's most coveted neighbourhoods. (id:60365)
76 Queen Street N
New Tecumseth, Ontario
Renovated Century Home in the Heart of Tottenham. Discover the perfect blend of historic charm and modern convenience in this beautifully updated all-brick century home. Situated on a large in-town lot with two road frontages, this property offers exceptional space and walkable access to all local amenities. Inside, you'll find three generous bedrooms, a bright and modernized kitchen, new flooring throughout, and refreshed bathrooms. An enclosed foyer provides a welcoming entry, while the convenience of main-floor laundry adds to the home's functionality. The expansive lot provides plenty of outdoor space, and the property offers ample parking. With its central location, thoughtful updates, and timeless character, this home offers comfort, convenience, and style-ideal for tenants seeking quality living in Tottenham. (id:60365)
47 Colleen Street
Vaughan, Ontario
Beautiful Semi-Detached Home Nestled On A Quiet Street In The Heart Of Thornhill! Bright And Spacious With A Functional Layout Featuring 3+2 Bedrooms, 4 Bathrooms, And A Finished Basement. Numerous Upgrades Including Brand New Vinyl Flooring On The Main Floor, Fresh Paint Throughout, Pot Lights, New Stair Carpeting, And A Modern Vanity In The Powder Room. The Gourmet Kitchen Boasts Quartz Countertops, Stainless Steel Appliances, Stylish Backsplash, And A Large Window Bringing In Natural Light. The Dining Area Walks Out To A Private Backyard. Perfect For Family Gatherings. Primary Bedroom Offers A 4pc Ensuite And Walk-In Closet. Two Additional Spacious Bedrooms Plus A 4pc Bathroom And Convenient Stacked Laundry On The Second Floor Make This Home Ideal For Families. The Finished Basement Features A Large Family Room, 2 Bedrooms, And A 3pc Bathroom With Laundry. Perfect For Guests, A Home Office, Or Future Rental Potential. There's Also The Option To Add A Separate Entrance For An Income Suite. Prime Location. Just 7 Minutes To Hwy 7/407, 10 Minutes To Langstaff GO Station And Finch Subway Station, And 4 Minutes To The Top-Rated Thornhill Secondary School. Close To YRT/Viva Transit, Centrepoint And Promenade Malls, Community Centre, Library, Parks, And All Amenities! (id:60365)
Lower - 81 Vedette Way
Vaughan, Ontario
Discover this beautifully designed contemporary home featuring 2 bedrooms and 3 bathrooms, perfectly blending modern style with everyday comfort. The open-concept layout is enhanced by oversized windows that fill the space with natural light. Enjoy a spacious kitchen and living area ideal for both relaxing and entertaining. Each bedroom includes its own private full bathroom for added peace of mind, and security cameras are installed throughout the property for enhanced safety. (id:60365)
13 Armillo Place
Markham, Ontario
Three-Storey End-Unit Townhome By Treasure Hill In Wismer Community, Featuring A Striking Brick And Stone Facade, Along With A Built-In Garage Offering Direct Interior Access, With Its West-Facing Orientation Including 10 Feet On Main Floor And 9 Feet Throughout, Dramatic Double-Height Foyer. The Bright And Inviting Main Level Boasts A Seamless Open-Concept Layout Enhanced By Hardwood Flooring, The Spacious Living And Dining Areas Offer Unobstructed Views, While The Cozy Family Room Overlooks Serene Pine Trees An Additional Side Window Illuminates The Breakfast Area. This Home Offers Over $150K In Premium Upgrades Include Walnut And Iron Staircases And Railings, Laminate Flooring Throughout, Premium Bathroom Hardware, And A Beautifully Designed Outdoor Space. The Composite Deck And Landscaped Backyard Feature A Paved Walkway, Electrical Outlets, A Charming Gazebo, And Full Fencing-Creating A Perfect Setting For Relaxation, Children's Play, Or Hosting Guests. The Upgraded Chef's Kitchen Waterfall Island, Custom Cabinetry, Quartz Countertops, A Stylish Range Hood, Striking Backsplash. Upstairs, Three Spacious Bedrooms. The Primary Suite Five-Piece Ensuite, Walk-In Closet, And Tranquil Views Of Tall, Mature Pine Trees Provide Retreat-Like Environment. Highly Convenient Intersection Of 16th Ave And McCowan Rd, Just Minutes Markville Mall, Multiple GO Transit Stations, Supermarkets, Restaurants, Community Centers, Parks, Offers Quick Access To YRT Public Transit. A Major Highlight Bur Oak Secondary School Bill Hogarth Secondary School (French Immersion)Are Known For Academic Excellence, Strong Programs. This Move-In-Ready Home Perfectly Blends Luxury, Comfort, Convenience, And Functionality. It Comes Complete With All Existing Light Fixtures, Window Coverings, Modern Ventilation, And Central Air Conditioning-Ensuring A Hassle-Free Transition For The Next Proud Homeowner. Offering An Exceptional Lifestyle Opportunity In One Of Markham's Most Popular Communities. (id:60365)

