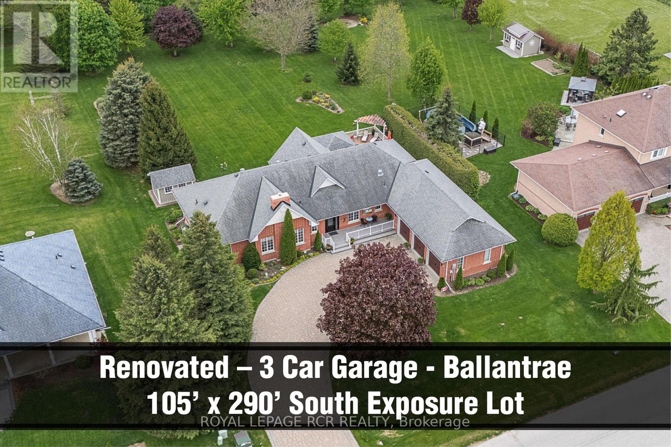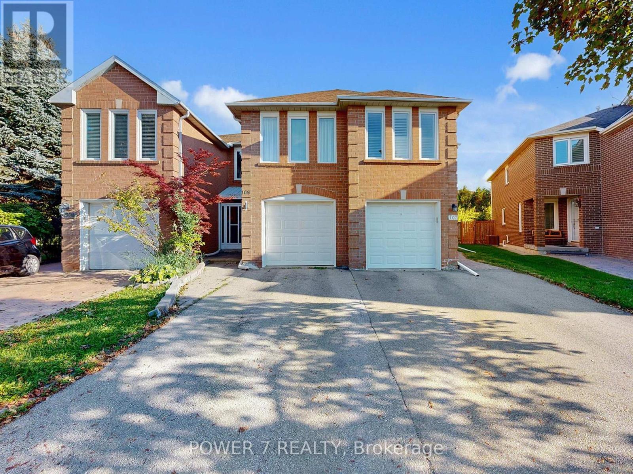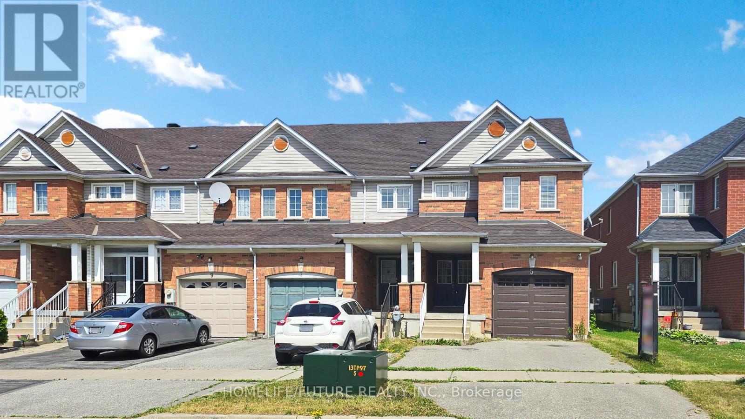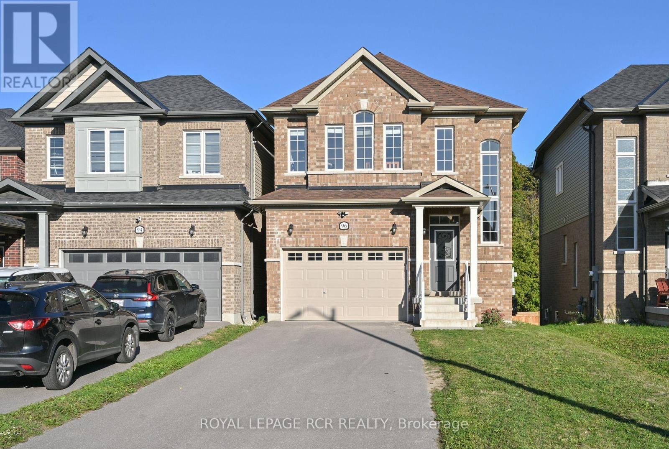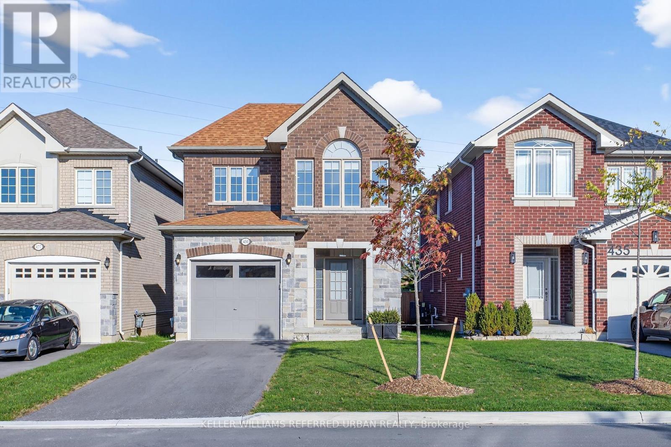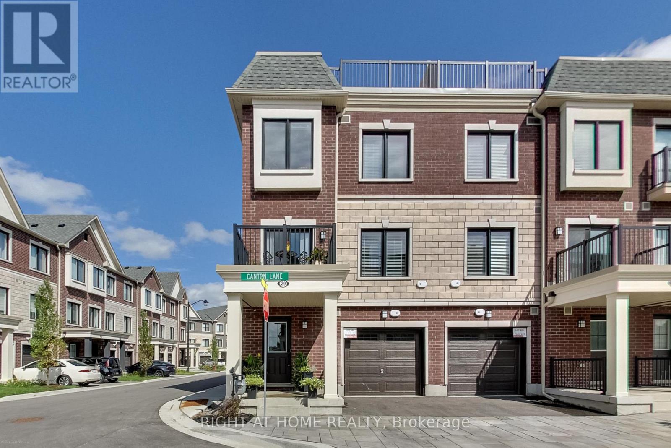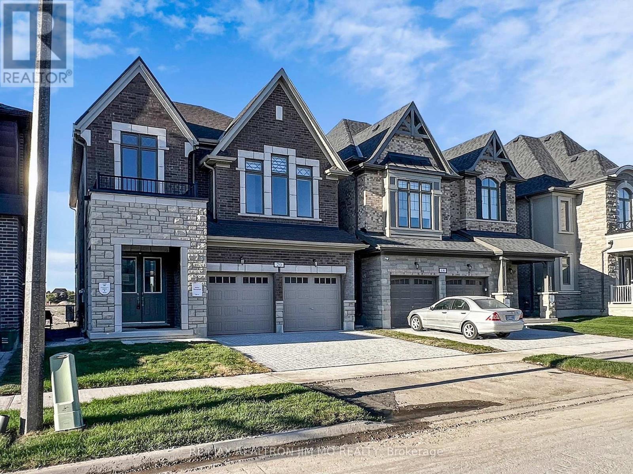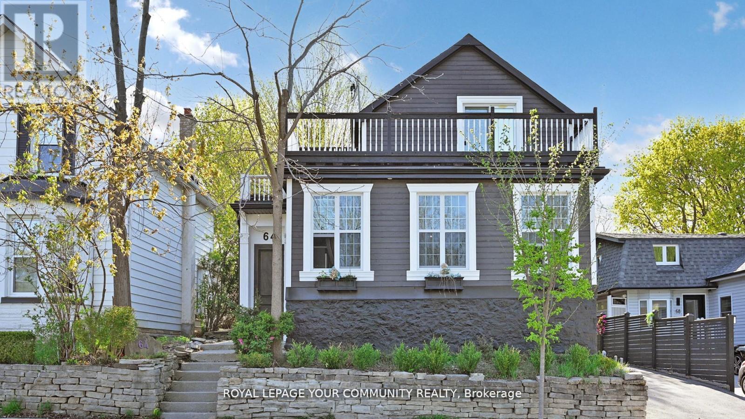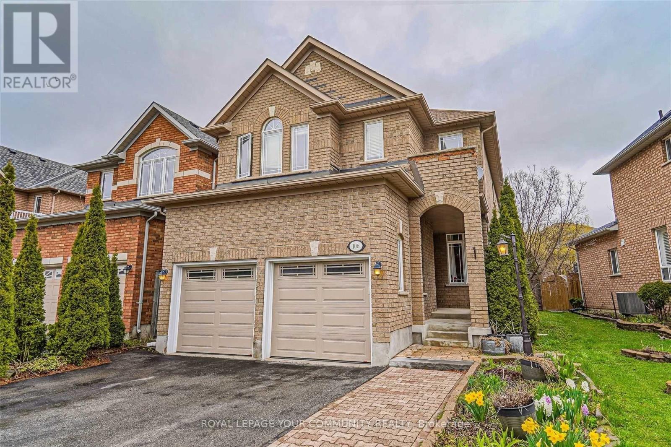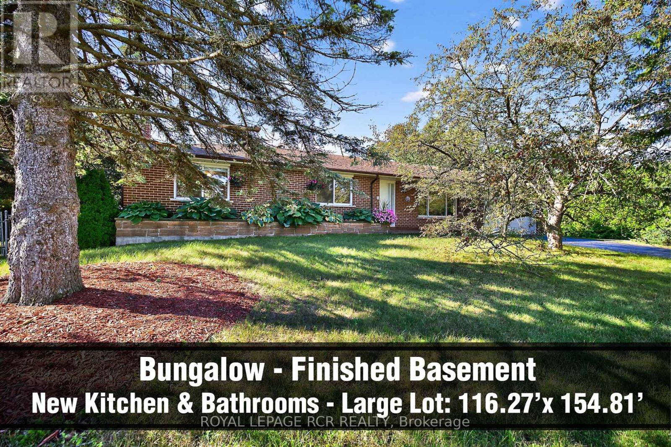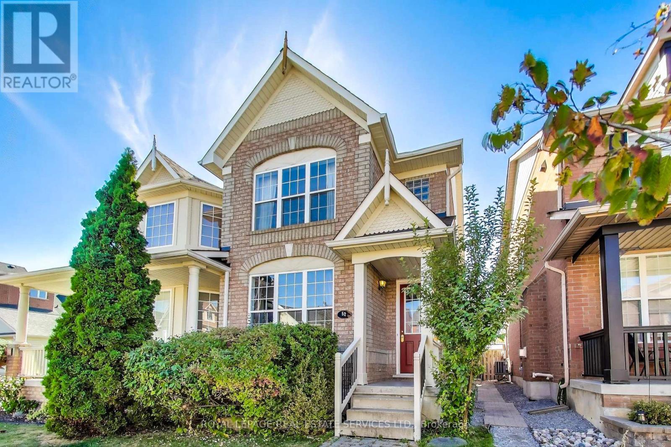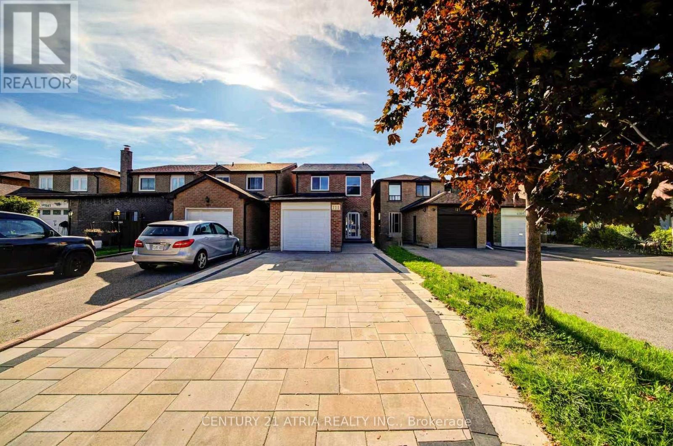45 Mcmullen Drive
Whitchurch-Stouffville, Ontario
Welcome to a stylish and meticulously maintained 2568sf bungalow with cathedral ceiling grand dining room, approximately 3/4 acre lusciously landscaped private property, 3 car garage and partially finished basement that is nestled in the desirable and prestigious enclave of Ballantrae. It is conveniently located within minutes to Go Train, big box stores, and all amenities. This thoughtfully designed floor plan presents a seamless flow for entertaining that is complimented with spectacular panoramic views of the breathtaking manicured property. The modern kitchen with spacious breakfast area boasts floor to ceiling windows and overlooks the huge great room with fireplace and south facing back yard. The spacious welcoming attractive foyer accesses the striking cathedral ceiling dining room and large main floor office with fireplace. Three of the bedrooms are conveniently located on the main floor in the separate, private east wing. The primary bedroom offers a walk-in closet and 4pc bath with the two additional main floor bedrooms sharing a Jack and Jill ensuite. The mostly finished basement presents an expansive recreational room with seating, games and exercise areas, oversized fourth bedroom with large 3pc bath and lots of potential for further customization. The outdoor area is equally impressive and is highlighted by a spectacular and enormous non-maintenance deck. The south facing outdoor oasis includes a covered gazebo, huge dining area and separate sitting areas and is complemented by expansive views of manicured gardens and lush green trees. Wow a modern bungalow on a large private luscious lot in a prestigious area. A must see! (id:60365)
109 Rose Branch Drive
Richmond Hill, Ontario
A Charming 2 storey Freehold Townhome Nestled in Devonsleigh Community in the core of Richmond hill! 20 SF Frontage! Tons of Newer Upgrades and Finishing includes a Solid Front Door with Stylish Insert, Open Concept Gourmet Kitchen W/ Upgraded Cabinets. Granite Countertops, Built-In Stainless Oven, Stainless Steel Side by Side Fridge Cooktop Stove, Built-In Dishwasher & T-Shape Glass Range Hood, Wide Open Layout, Smooth Ceilings, Pot Lights Thru Main Floor, Upgraded Laminate Flooring Thru Main & 2nd Floors, Hardwood Stairs With Hardwood Railing & Wrought Iron Pickets. An Over-sized Family Room with Gas Fireplace & 4 Extra-Large Windows (It could easily be converted to a spacious 4th bedroom)! Renovated bathrooms with glass showers, stylish vanities & All Upgraded Bathroom Fixtures. Professionally Finished basement with Home Theatre Room & Dining area! Huge backyard with Deck! Enjoy a spacious backyard with deck and a rare ravine-facing lot with no houses across the street. Steps to greenbelt trails, parks, and school bus stops. Top-Ranked School District: Richmond green Secondary School & Redstone Public School, minutes drive to Hwy 404, GO station, YRT, plazas, hospital & top schools. This home offers the perfect blend of comfort, style, and convenience in one of Richmond Hills most sought-after communities! Minutes to Hwy 404, Go Station, YRT, Shopping Plazas, Hospital, and Schools. This home offers easy access to amenities. Enjoy the tranquility of the surrounding ravines, greenbelt trails, and parks. This residence embodies prime Richmond Hill living, with a focus on modern comfort and convenience. (id:60365)
5 Holloway Road
Markham, Ontario
Welcome To This Beautifully Maintained And Freshly Painted 3-Bedroom, 3-Bathroom End Unit Townhome, Nestled In The Highly Desirable Cedarwood Neighborhood Of Markham. Brimming With Natural Light And Boasting A Modern Layout, This Home Offers The Perfect Blend Of Style, Space, And Functionality.Open-Concept Living And Dining Area With Elegant Hardwood Floors, Pot Lights, And Large Windows For An Airy, Bright Ambiancemodern Eat-In Kitchen With Ceramic Flooring And A Walk-Out To A Private Backyard - Perfect For Entertaining Or Relaxing Outdoors. Washer And Dryer Conveniently Located On The Second Floorfreshly Painted Throughout, Creating A Clean, Move-In-Ready Feel Basement Apartment (Separate Entrance):Ideal For Extended Family The Finished Basement Includes: Spacious Bedroom, Full Bathroom, Separate Laundry Comfortable Living Area With Private Entrance Driveway And Garage Provide Parking For Up To 3 Vehicles?? Prime Location:Situated In One Of Markham's Most Vibrant And Accessible Areas, This Home Is:Walking Distance To Markham & Steeles, Walmart, Lowe's, Banks, Schools, Parks, And Shopping Plazas Minutes From Highways 401 & 407 For An Easy Commute This Is An Exceptional Opportunity To Own A Stylish And Versatile Home In One Of Markham's Most Convenient And Family-Friendly Neighborhoods! (id:60365)
96 Wood Crescent
Essa, Ontario
Thoughtfully designed for modern family living, this beautiful all-brick 2-storey home offers the perfect blend of comfort, function, and outdoor space. Built in 2021 and nestled on a rare 174 ft deep lot backing onto peaceful greenspace and walking trails, it's a private backyard oasis where kids can play, parents can unwind, and the whole family can enjoy time together inside and out. Step inside to a welcoming foyer with soaring 18 ft ceilings and oversized windows that fill the home with natural light. The main floor open concept layout perfect for busy family life and weekend entertaining. At the heart of the home is a stylish kitchen with quartz countertops, white cabinetry, stainless steel appliances, and a large island with breakfast bar seating. The adjoining dining area walks out to a balcony with tranquil views - ideal for morning coffee or family dinners with a sunset backdrop. Upstairs, you'll find 3 generous bedrooms, including a serene primary suite with walk-in closet and spa-like ensuite featuring a soaker tub, double vanity, and glass-enclosed shower. The unfinished walkout basement with bathroom rough-in offers amazing potential - whether its a playroom, home gym, in-law suite, or media room. The possibilities are endless. Located in a friendly, well connected neighbourhood just minutes from schools, shopping, parks, major highways and Base Borden, this home combines peaceful living with everyday convenience. ** This is a linked property.** (id:60365)
431 Rita's Avenue
Newmarket, Ontario
This 6-year-old, 2,005 sq. ft. detached 4-bedroom home offers 2.5 bathrooms and modern finishes throughout. The inviting front foyer with wainscoting leads into a bright, thoughtfully designed main floor combining style, comfort, and functionality. The upgraded kitchen is a chef's dream, featuring stainless steel appliances, quartz countertops, a ceramic backsplash, centre island, and oversized pantry. The dining area flows into a large living room with a shiplap feature wall and a walk-out to the back deck. Upstairs, the spacious primary suite includes a walk-in closet and a luxurious 5-piece ensuite with freestanding tub and glass shower. Three additional bedrooms, all boasting closets with organizers, provide ample space for family or guests. The unfinished basement with cold storage and bathroom rough-in provides excellent potential for a recreation room, home office, or additional living space. The home offers direct access to the single-car garage and parking for two additional vehicles in the driveway. Enjoy a fully fenced yard backing onto a park with no neighbours behind. Located close to excellent schools, parks, walking trails, Upper Canada Mall, dining, transit, a quick drive to the 404 & 400 highways and the GO. This move-in ready home combines privacy, modern design and convenience. Come Fall in Love! (id:60365)
29 Canton Lane
Whitchurch-Stouffville, Ontario
*Modern Corner Townhome with Rooftop Terrace in Prime Stouffville Location* 29 Canton Lane is a stylish corner-unit townhome that offers the perfect blend of comfort and convenience. With two spacious bedrooms and three bathrooms, this home features a bright, open-concept design, upgraded hardwood flooring throughout, and a modern kitchen complete with quartz countertops, stainless steel appliances, and a direct walk-out to a private balcony. The primary bedroom includes a walk-in closet and a private ensuite bathroom. A versatile second bedroom can serve as a nursery, home office, or guest room, providing flexibility for various purposes. The standout feature is a rare private rooftop terrace with a gas BBQ hook-up-ideal for entertaining, relaxing, or enjoying sweeping views, including Torontos CN Tower at sunset. Ideally situated in the heart of Stouffville, this home is just steps from GO Transit, schools, shops, restaurants, and recreation facilities. Essentials such as Metro, Tim Hortons, and McDonalds are within walking distance, making everyday living effortless. A unique blend of modern design, generous living space, and unbeatable location makes this property a must-see. Property under video surveillance. (id:60365)
20 Nanhai Avenue
Markham, Ontario
Welcome to this brand new Union Village double garage detached home in the prestigious Angus Glen Community, offering nearly $200,000 in premium builder & seller upgrades and full Tarion warranty for complete peace of mind. Designed for modern family living, this residence showcases 10 ft ceilings on the main floor and 9 ft ceilings on the second, creating a bright and airy atmosphere throughout. The home boasts two master suites with ensuite full bathrooms, raised doors and archways, wide-plank engineered hardwood flooring, upgraded porcelain tiles, frameless glass showers, smooth ceilings, and upgraded Berber carpet on the second floor. The gourmet kitchen is equipped with top-of-the-line appliances, elegant quartz countertops, and designer backsplash extended to all bathrooms, blending functionality with style. The exterior features a stone and brick façade, grand double-door entrance, interlock driveway, and a private cedar deck backing onto green space, offering both curb appeal and serene outdoor enjoyment. This north-south facing home ensures optimal natural light and comfort year-round. Located in the heart of Union Village, residents enjoy access to Angus Glen's renowned top-ranked schools, community parks, golf clubs, shopping, dining, and public transit, making this property ideal for families seeking both convenience and prestige. Combining superior craftsmanship, luxury finishes, and an unbeatable location, this Union Village home represents not only a perfect move-in ready residence, but also a rare long-term investment opportunity in one of Markham's most desirable master-planned communities. *** Backs To Elementary School To Be Built and Opened in September 2028 *** Virtual staging is for illustrative purposes only and intended as a reference! (id:60365)
64 Machell Avenue
Aurora, Ontario
Welcome to this beautifully renovated 2-storey home, ideally situated in the heart of downtown Aurora. Set on a rare and expansive 50 x 190 ft lot, this home offers a perfect blend of comfort, elegance, and opportunity. With 3+1 spacious bedrooms and 4 modern bathrooms, its designed to suit both families and investors alike. The fully finished walkout basement with a separate entrance provides excellent potential for a rental unit or an in-law suite making it a smart investment for extra income or multi-generational living. Step outside to a breathtaking backyard oasis private, serene, and beautifully landscaped. Enjoy the oversized patio, perfect for summer gatherings, morning coffees, or quiet evenings under the stars. Located in one of Auroras most desirable and walkable communities, you're just minutes from charming shops, top-rated schools, parks, and the GO station. A true gem offering style, space, and income potential in a sought-after location. note: basement kitchen Photos are virtually staged*** (id:60365)
106 Snowy Meadow Avenue
Richmond Hill, Ontario
Exciting opportunity to own this beautifully 4-bedroom home in Richmond Hills prestigious Oak Ridges community, surrounded by nature, excellent schools, and city amenities. Situated on a premium lot with breathtaking conservation views and bright southern exposure, this residence offers a functional and airy floorplan filled with natural light. The main floor features 9-ft ceilings, rich hardwood floors, a cozy family room with gas fireplace, and a gourmet chefs kitchen with quartz counters, large Centre island. The second floor boasts four spacious bedrooms, including a sun-filled primary suite with spa-like ensuite and walk-in closet, plus renovated bathrooms. Numerous updates include roof shingles (2015), designer kitchen (2016), baths (201617), furnace & CAC (2017), and garage doors (2016). This exceptional home blends comfort with serene natural beauty perfect for family living. (id:60365)
20 Jasmine Crescent
Whitchurch-Stouffville, Ontario
Charming and meticulous, brick Bungalow with separate entrance finished basement, two car garage and very private driveway on oversized 0.41 acre very private southern exposure lot that is conveniently nestled in the very desirable Hamlet of Ballantrae within minutes to all amenities. The user friendly cozy floor plan offers 3 bedrooms, 2 renovated baths, (main bath with heated floor) sparkling white renovated kitchen, dining room and large living room. The finished basement with separate entrance offers a large family room with fireplace, huge recreation room with built-in speakers and spacious laundry room. The breathtaking very private back and side yards with 22' privacy hedge, offers multiple areas for recreation activities. This perfect quiet rounded corner lot offers rare seclusion from next door neighbour homes. Welcome to this lovely bungalow on an oversized lot in a desirable neighbourhood! (id:60365)
52 Gowland Road
Markham, Ontario
Discover a wonderful family home that truly meets the needs of modern living. This spacious semi-detached residence provides ample room for a growing family, offering a comfortable upgrade from condo life. A standout for families is the excellent school district, including Coppard Glen Public School and Middlefield Collegiate Institute, providing a strong foundation for your children's education. You'll love the incredible parking convenience: a full double-car garage complemented by two additional driveway spaces. This practical feature makes daily life much easier, especially for busy families. Inside, the home offers versatile living areas. The finished basement is a fantastic bonus, featuring a dedicated, quiet space that's absolutely perfect for a home office, allowing you to work remotely with ease. It also provides extra room for children's play or a relaxed family area. Step outside to a private backyard, a lovely spot for outdoor enjoyment and safe play. The neighborhood itself is welcoming and family-friendly, with parks and local amenities close by. This home provides the space, strong schools, superb parking, and a dedicated work-from-home area that a young family truly values for their next chapter. (id:60365)
111 Bedale Crescent
Markham, Ontario
This home has been NEWLY RENOVATED, with updates including the driveway, backyard, and more, making it truly move-in ready with modern finishes. It features a FINISHED BRIGHT WALK-OUT BASEMENT with a separate entrance, complete with a kitchen and bathroom, offering EXCELLENT RENTAL INCOME potential or a comfortable space for extended family. Ideally located on the Markham/Scarborough border, this property offers unmatched convenience with Pacific Mall, T&T, Foody Mart, Asia Foodmart, public transit, GO Train, and beautiful parks all just minutes away. Families will also appreciate being within the catchment of renowned French schools and IB high schools, making this an ideal choice for both living and investment. (id:60365)

