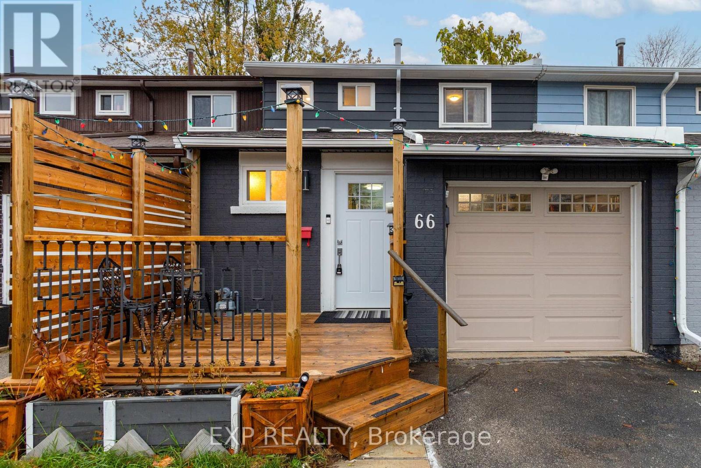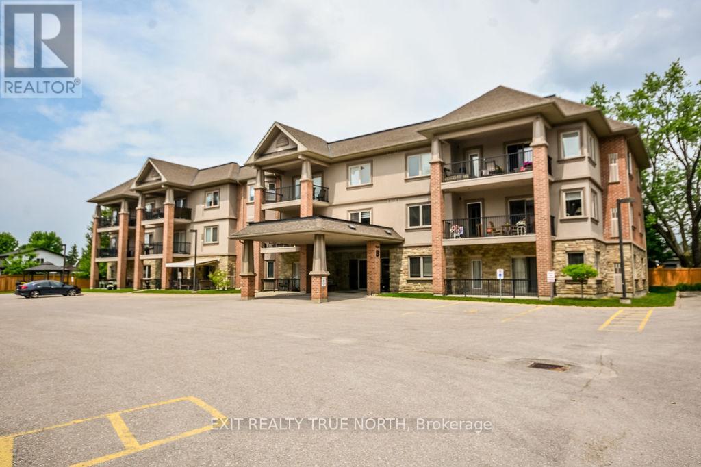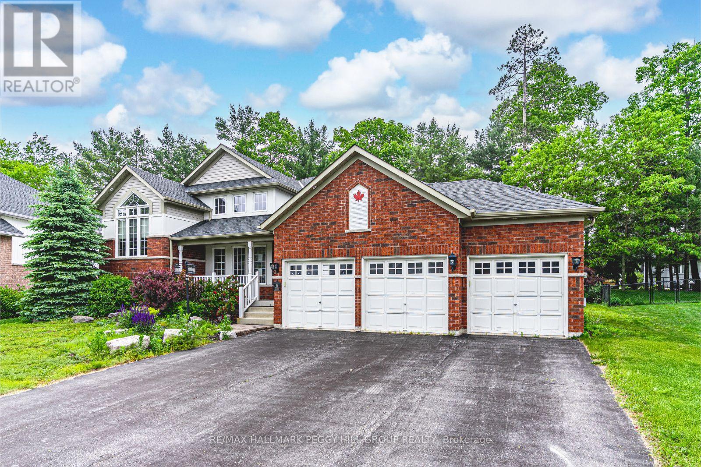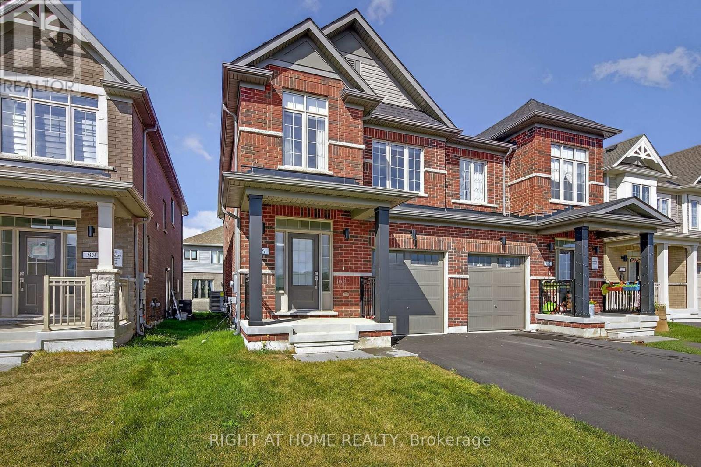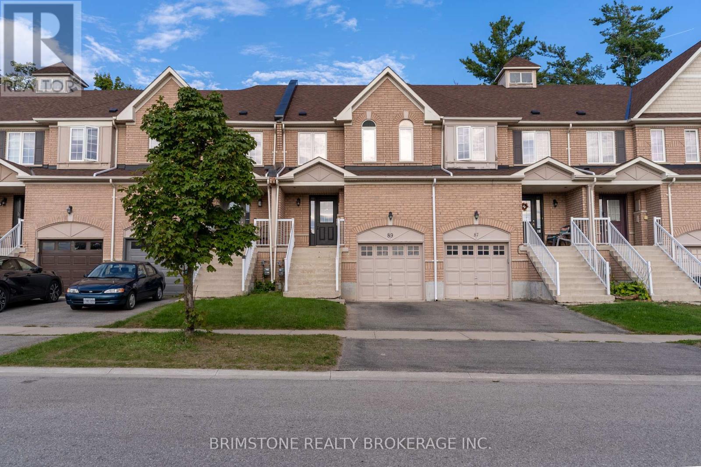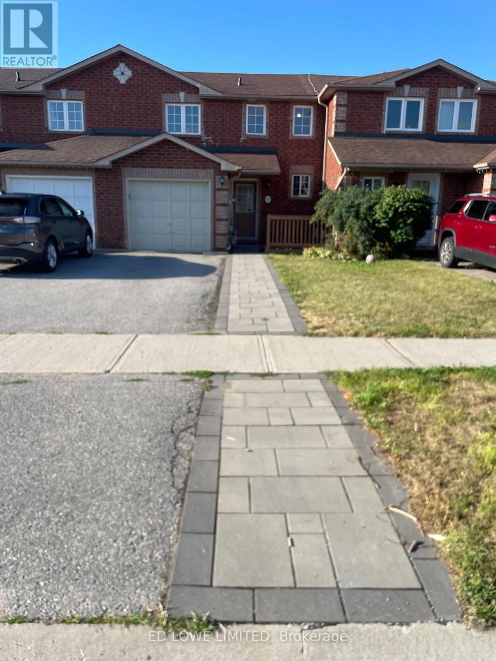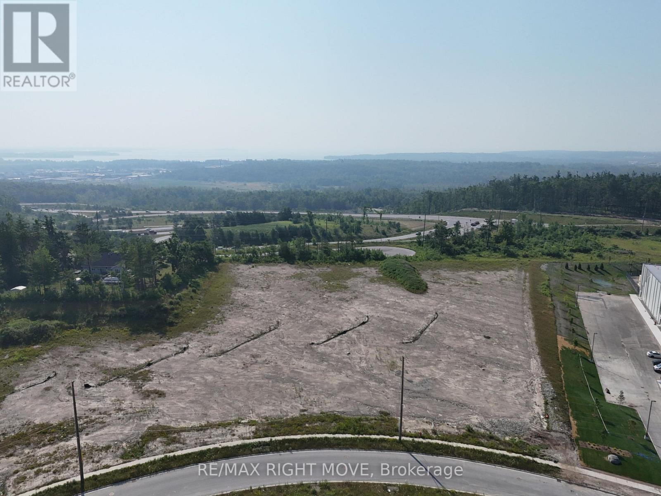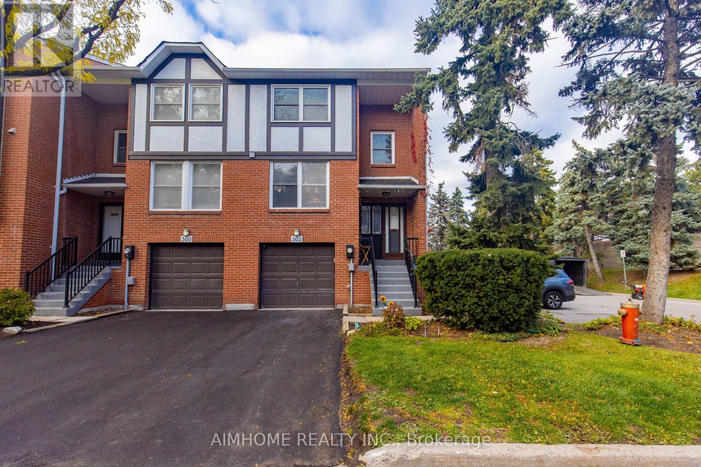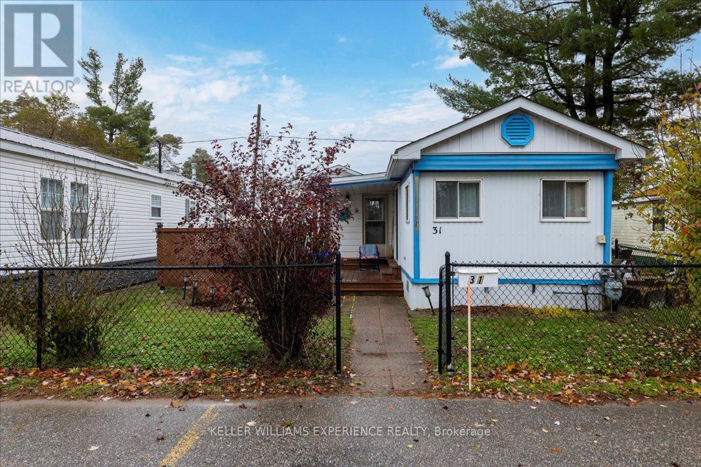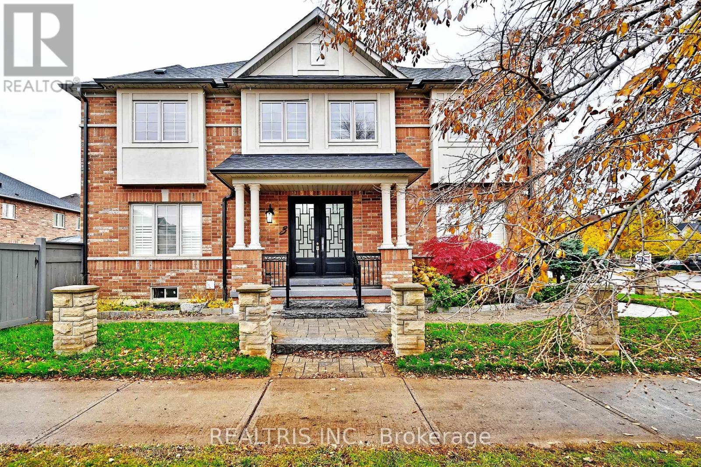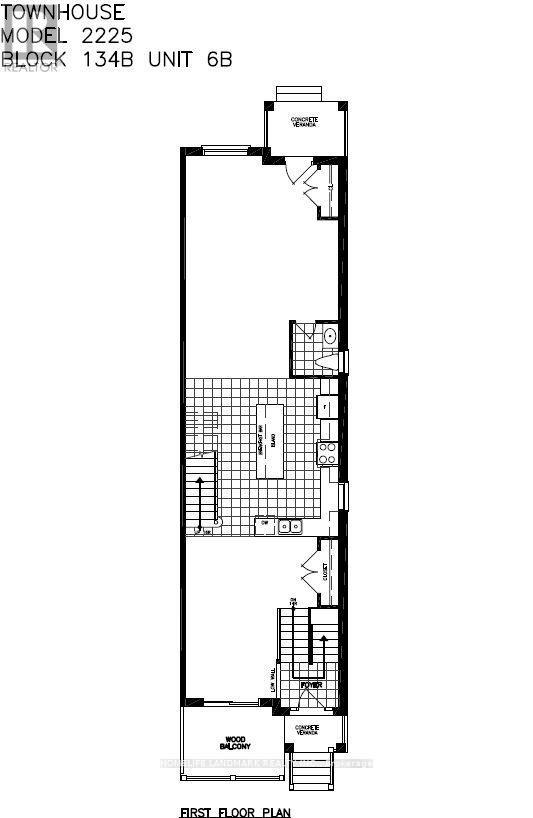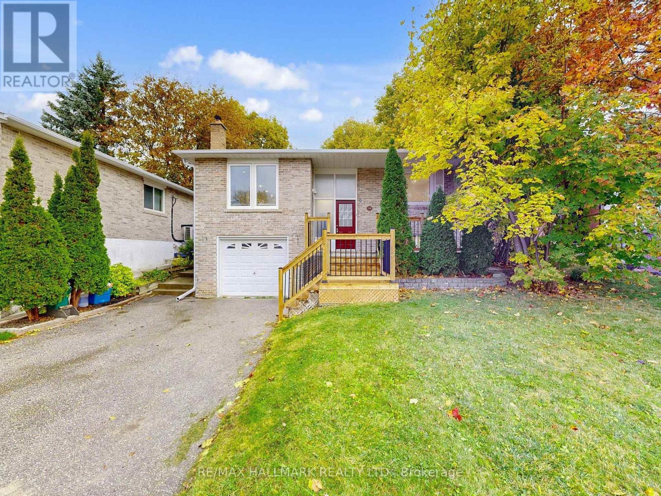66 Chaucer Crescent
Barrie, Ontario
This Lovely Townhouse Is Located In A Quiet, Family-Friendly Neighbourhood Within Walking Distance To Sunnidale Park And Lampman Community Centre. Featuring 3 Spacious Bedrooms And 3 Bathrooms, A Standing Shower (2022), Carpet (2021), And Fresh Paint Throughout, This Home Is Bright And Well-Maintained. Enjoy Partially Updated Windows And Shingles (2018), A Powder Room On The Main Level (2023), And A Walk-Out From The Dining Area To Deck And Private Patio - Perfect For Morning Coffee Or Weekend Barbecues With Friends. The Fully-Finished Basement (2025) Includes New Flooring, Fresh Paint, A Walk-Out To The Patio And An Updated Bathroom (2024). Additional Upgrades Include A New Front Entrance And Front Deck (2024), Insulation And Garage Door(2025), Attic Insulation (2022), And New Siding (2025). The Backyard Is Fully-Fenced And Includes A Gate (2023). A Convenient Cat-Walk Alley Behind The Home Provides Easy Access To The Backyard. (id:60365)
107 - 19b Yonge Street N
Springwater, Ontario
This bright and stylish one-bedroom unit combines comfort and convenience in the heart of Elmvale. Located in the well-maintained Maplecrest building, this thoughtfully designed, main floor unit features 9-foot ceilings and an open-concept layout, creating a spacious and airy atmosphere ideal for everyday living. Enjoy the convenience of key fob entry, elevator access, visitor parking, and an owned parking space. Step outside through the sliding glass doors to your own private balconyperfect for relaxing or entertaining. Residents also have access to a party room, adding extra value for gatherings and events. Situated within walking distance to local shops, restaurants, and services, this location offers the perfect blend of small-town charm and accessibility. With just a 10-minute drive to the sandy shores of Wasaga Beach and only 20 minutes to Barrie or Midland, this ideally positioned unit is a smart and stylish choice. (id:60365)
31 Fawndale Crescent
Wasaga Beach, Ontario
OVER 3,700 SQ FT OF BEACH TOWN LUXURY WITH SOARING CEILINGS, NATURAL LIGHT, & A BASEMENT THAT WOWS! Set on one of Wasaga's most coveted streets, this home offers over 3,700 finished sq ft of exquisitely finished living space, just minutes from schools, parks, dining, and the sandy Georgian Bay shoreline. Surrounded by expansive forested land with easy access to hiking trails, golf courses, and scenic lookouts, and just 30 minutes from Collingwood and Blue Mountain Village, this home is perfectly positioned for everyday comfort and year-round adventure. The exterior impresses with its beautiful landscaping, covered front porch, triple-car garage, and driveway that accommodates six vehicles. The fenced yard backs onto mature trees and features a multi-level deck and lush lawn space, creating a peaceful and private outdoor escape. Inside, a grand foyer features a striking curved staircase and opens to a great room with a soaring double-height ceiling and two-tiered windows. The open-concept main level is bathed in natural light and includes a vaulted living room with a stone-detailed fireplace, a kitchen with a quartz-topped island, a sunlit eat-in area, and a walkout to the deck, plus a formal dining room with a tray ceiling. The primary suite features double walk-in closets, deck access, and a spa-inspired ensuite with dual vanities and a deep soaker tub. A second main bedroom, equipped with an oversized picture window, is serviced by an additional full bath. The basement is an entertainer's dream, boasting a rec room with a dry bar and plenty of space for media and game tables. A full bath, pantry storage, guest bedroom, and versatile office and den spaces complete the layout. Rich hardwood floors, pot lights, main floor laundry, and an immaculately move-in-ready condition complete this incredible home. This is more than a #HomeToStay - it's your chance to live, entertain, and unwind in an unforgettable Wasaga setting! (id:60365)
86 West Oak Trail
Barrie, Ontario
Spacious, Upgraded All-Brick 4 Bedroom Home in South Barrie. Just Over One Year New. 2000+ Sq Ft Plus Unfinished Basement. Long Driveway w/No Sidewalk. Functional, Bright Open Concept Main Floor w/9 ft Ceilings. Large Kitchen w/Centre Island and Upgraded Stainless Steel Appliances. Spacious Living Room w/Gas Fireplace and Walk-Out to Deck & Nice Backyard. Mudroom w/Direct Garage Access. Modern Laminate Floors Throughout, Including Bedrooms. 2nd Floor Features 4 Spacious Bedrooms. Large Primary Bedroom w/Huge Walk-in Closet and 4 Pc Ensuite Bath w/Glass Shower. Bedroom 2 w/Walk-in Closet. Convenient 2nd Floor Laundry Room w/Built In Cabinets. Nice Main Bath w/Wide Vanity and Tub. Large Unfinished Basement Awaiting Your Creative Touches. Excellent Location Mins to Hwy 400, Big Box Stores, Lake, Schools, Parks and All Amenities. (id:60365)
89 Winchester Terrace
Barrie, Ontario
Welcome to 89 Winchester Terrace, a charming family home perfectly situated in a vibrant and friendly neighborhood. This 3-bedroom, 3-bathroom residence offers comfort and versatility, with an unfinished basement ready for customization. The main floor features a convenient full bathroom, while upstairs youll find two more bathrooms to serve the three spacious bedrooms.The home includes a single-car garage and ample living space, making it ideal for growing families or entertaining guests.Nestled just steps away from Queensway Park, this location is perfect for outdoor activities, morning walks, or weekend family fun. Youll also enjoy easy access to local shops, schools, and amenities, ensuring everything you need is close to home.Combining practical living with a sought-after location, 89 Winchester Terrace is ready to welcome its next owner. Dont miss the chance to make this versatile property your own! (id:60365)
191 Dunsmore Lane
Barrie, Ontario
3+1 Bedroom whole Townhouse for rent near RVH. Located in Barrie's north end in a high demand rental neighbourhood right next to a city park and a playground. Conveniently near all amenities, hospital, college, downtown, shopping, parks, lake, beach, highway, plaza, schools and more. Outside has a private wide fenced backyard with large deck, a widened double parallel 4 car parking driveway and single car garage with indoor access and a front door deck. Inside has hardwood and ceramic on main level, open concept kitchen walks out to a deck, living room with large window and load of natural light, 3 generously sized bedrooms and a full main bathroom. Fully finished basement with another bedroom, a full bathroom and laundry facilities. Ton of storage spaces as well. Central air. Priced to attract good credit tenants, utilities extra. (id:60365)
14-16 Nelle Carter Court
Orillia, Ontario
Opportunity Awaits in One of Simcoe County's Fastest-Growing Communities! Discover Orillia's newest employment hub, Horne Business Park. This cleared, development-ready 3.2-acre Double lot is among the few remaining in this prime location. Fully serviced and with city planning details readily available, it's zoned M3-4, offering diverse uses such as: - Heavy equipment repair, sales, and rentals, - Hotel, - Landscape yard, -Light and medium industry, - R&D facility, - Warehouse, - Food processing plant and more! Taxes amount has not been set, buyers responsible for all permits and development fees and charges. Conveniently located just 10 minutes from downtown Orillia, 25 minutes from Muskoka, and 1hour from the GTA, with easy access to Highway 11 (North and South) and Highway 12 (East and West). Seize this incredible opportunity today! (id:60365)
362 Simonston Boulevard
Markham, Ontario
Rare Offer End-Unit Townhouse In Primary Location Of Don Mills/Steeles! A Well-Maintained Complex in the Highly Sought-After German Mills Neighborhood! 3 bedroom 2 1/2 Bath 1 car garage! W/O Basement to Large Interlock Patio! Ample Visitor parking Spots Just At Door Side! South Exposure Family-Size Kitchen Rm W/Centre Island! Update Cabinetry! Granite Countertop! Large Primary Br W/Walk-In Closet & a 3-Piece Ensuite! A 4 Piece Full Bathrooms on 2nd Floor! Offering Convenience & Privacy for Whole Family! The Walkout Bsmt Boasts a Spacious Family Area W/Fireplace! Sliding Door Access to a Fenced Backyard! Large Interlock Patio - Ideal for Family Gatherings & BBQs ! Community Outdoor Swimming Pool Perfect for Fun and Summer Relaxation! Newer Furnace(Owned,2021) & Tankless HWT(Rental,2021)! Scheduled Well-Maintained Done Recently for Backyard Fence, Railing On Front, Windows and Driveway! Top Rated School District: German Mills P.S, St Michael's Academy, St Robert's HS and Thornlea HS! Easy Access to Highways 404, 401, and 407! Close Proximity to Restaurant's, Grocery Store and TTC Transit! Nice To Own a Move-in Ready Townhome in a Prime Location!!! (id:60365)
31 Third Street
Essa, Ontario
EMBRACE AFFORDABLE LIVING IN THE HEART OF ANGUS! Welcome to 31 Thirs St, a charming and affordable modular home nestled in a peaceful and friendly community within Angus Park. Perfect for first-time buyers, downsizers, or snowbirds, this home offers a cost-effective and low-maintenance lifestyle with low monthly fees and access to park amenities including an in-ground pool and community hall, fostering a true sense of community and cooperative living. Step inside to find a bright, open-concept living space, one spacious bedroom, a full bathroom and a separate laundry room for added convenience. Enjoy two walkouts, including patio doors leading to a covered porch/deck, with a lovely view of the fenced, landscaped garden area, perfect for relaxing and enjoying warm summer evenings. Additional highlights include two parking spots and a storage shed, providing extra space for seasonal items or hobbies. Conveniently located within walking distance to shops, restaurants, parks, and the dog park, this home combines comfort, convenience, and affordability. With plenty of potential to remodel and make it your own, 31 Third St offers a wonderful opportunity to create your perfect retreat in the growing community of Angus. Available for a quick closing - come make it yours! (id:60365)
3 Ida Jane Grove
Whitchurch-Stouffville, Ontario
Welcome to 3 Ida Jane Grove - where modern design meets timeless comfort in the heart of Stouffville.Completely transformed with high-end finishes and thoughtful upgrades, this stunning two-storey detached home offers a fresh take on luxury living. From the moment you step inside, you'll be greeted by an open, airy layout filled with natural light and elegant design details. The main floor features wide-plank hardwood floors, sleek custom cabinetry, and a designer kitchen that's both functional and beautiful - perfect for family meals or entertaining in style. The spacious living and dining areas flow seamlessly, creating a warm and inviting atmosphere for gatherings large or small.Upstairs, the primary suite feels like a private retreat, complete with a walk-in closet and a spa-inspired ensuite featuring a freestanding tub and glass shower. Each additional bedroom is generously sized, with its own access to a modern bathroom, offering comfort and privacy for every family member.The fully finished basement apartment offers a two-bedroom suite with a full bath, kitchen, living area, and separate laundry facilities. Perfect for supplementary income for first time home buyers, move-up buyers and investors. Outside, the beautifully landscaped yard provides the perfect space to relax or host great evenings. Located on a quiet, family-friendly street, this home offers the best of Stouffville - top-rated schools, parks, and trails just steps away, with boutique shops, dining, and the GO Train all nearby. With its blend of sophisticated updates, quality craftsmanship, and unbeatable location, 3 Ida Jane Grove is move-in ready and made to impress.Come see why this home stands out - where every detail has been elevated, and every space feels like home! (id:60365)
119 Seguin Street
Richmond Hill, Ontario
Nestled in the heart of the scenic Oak Ridges Moraine, this brand-new, move-in-ready home in Richmond Hill offers the perfect blend of nature and convenience. Boasting four spacious bedrooms and three modern bathrooms, this elegant residence is designed for comfortable family living. There's plenty of space to relax or entertain. Surrounded by picturesque trails and natural beauty, the home offers peaceful living while being minutes away from everyday amenities. Commuters will appreciated the quick access to major highways and seamless connections via GO Transit, YRT, and Viva. This home combines modern design, premium location, and functionality-ideal for families looking to settle in one of Richmond Hill's most sought-after communities. Taxes not yet assessed. (id:60365)
138 Armitage Drive
Newmarket, Ontario
Fantastic Opportunity for First-Time Buyers or Investors!Welcome to 138 Armitage Dr, a totally renovated 3 + 2 bedroom brick bungalow featuring a legal registered basement apartment-perfect for extra income or extended family living. This bright and spacious home offers an open-concept kitchen with pot lights, a breakfast bar, and maple cabinetry, plus a cozy living room with a fireplace. The main floor includes two full bathrooms, beautifully updated with modern finishes. The basement apartment, newly renovated in 2025, features a large living area, a modern 4-piece bath, two generous bedrooms with closets, and separate laundry. Recent updates include a new furnace (2025), 200-amp electrical panel, shingles (2011), eaves and downspouts (2019), plumbing and electrical (2011), and a spacious back deck (2019). AC 2021, Enjoy a mature, fenced backyard in a highly desirable location, close to Southlake Hospital, public transit, schools, parks, and shopping amenities. (id:60365)

