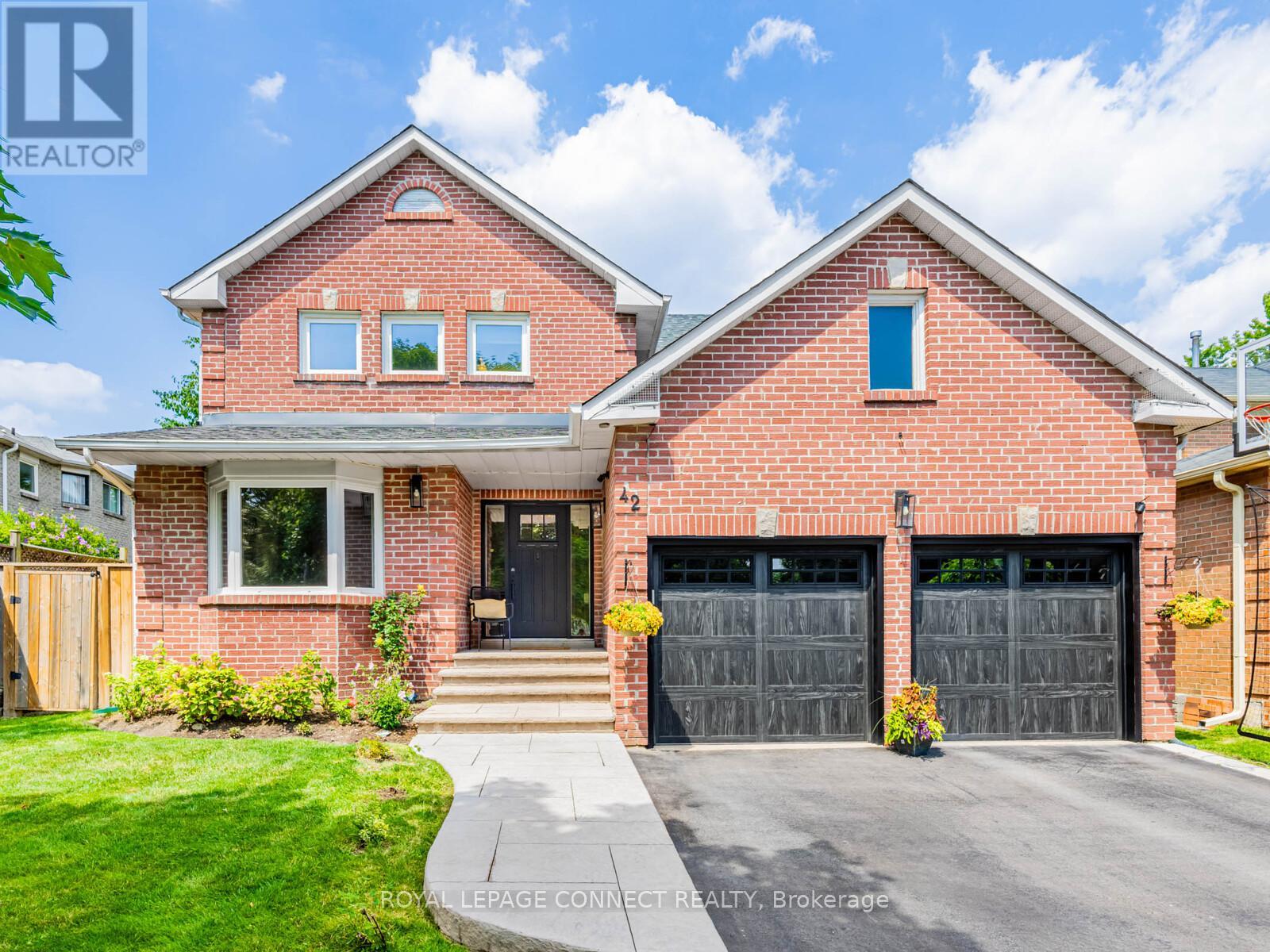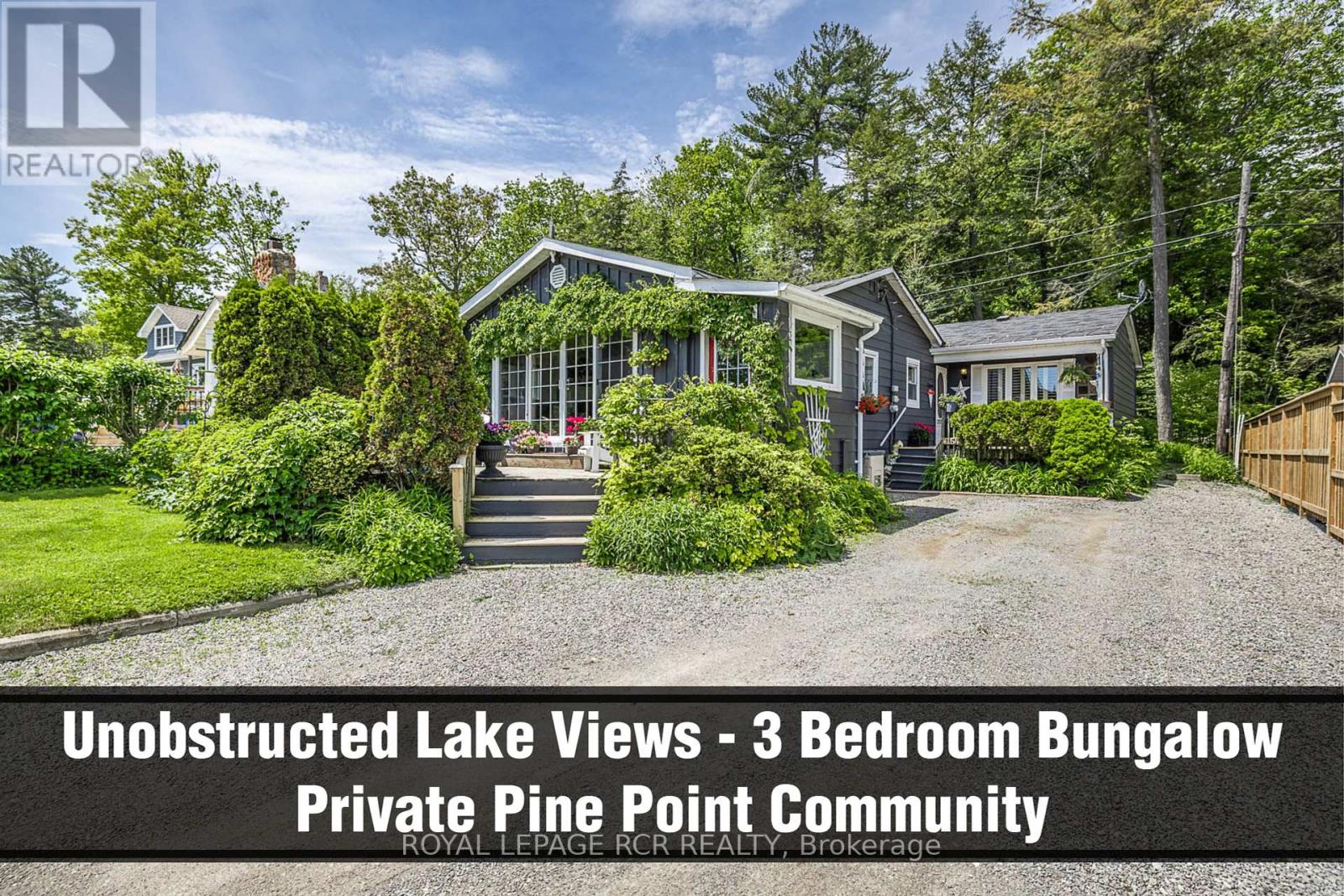39 Montclair Road
Richmond Hill, Ontario
Welcome To 39 Montclair, A Stunning Family Retreat Nestled In The Prestigious Bayview Hill. Entertain In Style In Your Backyard Oasis, Complete With An *** In-Ground Swimming Pool *** Surrounded By Beautiful Landscaping, A Stamp Concrete Patio Perfect For Al Fresco Dining, And Mature Trees That Offer Privacy And Tranquility. This Exquisite Home Boasts Over 6,100 Sq Ft Of Total Living Space (3,865 Sq Above Grade per MPAC plus Basement) And A Harmonious Blend Of Elegance And Comfort with 4+2 Bedrooms and 5 Washrooms. As You Step Into The Grand Foyer with 17 Ft High Ceiling, You Are Greeted By A Majestic Circular Oak Staircase with Wrought Iron Pickets, A Hallmark Of Sophisticated Design. The Main Floor Features Gleaming Hardwood Floors, Enhancing The Spacious Living Areas That Include A Gourmet Kitchen Equipped With State-Of-The-Art Appliances, Central Island with Granite Countertops and Unique Backsplash. Awe-Inspiring Private Primary Bedroom Retreat With An Opulent 5-Piece Ensuite, Offering A Sanctuary Of Relaxation. The Professionally Finished Basement Features A Separate Entrance, A Spacious Recreation Room, 2 Bedrooms And A 4-Piece Ensuite Bathroom, Wet Bar and Sauna Room. Whether Relaxing By The Poolside, Hosting Elegant Dinner Parties, Or Enjoying Quiet Moments Of Reflection In The Beautifully Appointed Interiors, 39 Montclair Offers An Unparalleled Lifestyle In One Of Bayview Hill Most Sought-After Locations. Excellent Location with Top Ranking Schools: Bayview Hill Elementary School & Bayview Secondary School. (id:60365)
23a - 8888 Keele Street
Vaughan, Ontario
Ground floor unit 22 feet clear height, industrial warehouse, super clean, separate entrance, Unit With Plenty Of Windows. Super Location, Quality White Precast & Reflective Glass, Excellent Opportunity To Lease An Upscale Unit With High-End Finishes. 2 Offices on the main floor, a Reception Area, a Kitchen,3 washrooms total,1 Large Washroom With Wheelchair Access (id:60365)
42 Lyndhurst Drive
Markham, Ontario
This is truly a Life Style Home! Beautifully Renovated and updated Home on a Premium Ravine Lot! Located In the High Demand Community of Thornlea. Excellent Layout With Many Additional Updates: Gorgeous Hardwood Floors through-out, Entertainer's Delight Custom Chef's Kitchen With Granite Counters & Stainless Appliances, Double French Doors Walk-out to Stunning spacious Composite Deck with second walk-out from Family Room. Family Room boasts an elegant gas Fireplace and Mantle. Main Floor Laundry With Oversized Washer & Dryer and ample Storage Closet, Walk-out to Side Deck plus Direct Access door to the Garage - So Convenient! Over-Sized Primary Retreat With Stunning Ensuite Bath and Sitting Area. Upgraded Lighting Throughout. Stunning Finished Basement With Great Room Recreation Area, Bedroom & Modern Bathroom. Must be seen! Beautiful Well-Kept & Clean Home. Excellent Location & Top Schools, Parks, and Trails. South Facing, No Sidewalk, Direct Access From Home To Garage. Attention to detail in this home includes: Upgraded Attic Insulation R50 (2010). New since 2020 Steel Front & Side Door, Garage Doors and Openers, ChargePoint Electric Vehicle Charger, Upgraded Electrical Service, New Driveway and Pored Concrete Step and walkway - Poured Concrete, Fencing, Landscaping and Basketball net. (id:60365)
49 Willow Street
Markham, Ontario
3 year new owner occupied unit. Never rented out before. Charming Semi-Detached in a Prime Location. This beautifully maintained semi-detached home combines comfort and style, featuring a single garage and three generously sized bedrooms, each finished with elegant laminate flooring. Situated in a highly desirable neighbourhood, the property is steps from top-ranked schools including Bur Oak Secondary School and John McCrae Public School. Commuting is effortless with the Mount Joy GO Station just minutes away. Offering the ideal balance of convenience, elegance, and family-friendly living, this home is ready to welcome its next owners. NO sign on property! (id:60365)
204 Woodland Avenue
Georgina, Ontario
Welcome to 204 Woodland Avenue in Keswick, just steps from the shores of Lake Simcoe with your own private access to a gated beach. This is Lakeside living without the waterfront price tag. Located on a quiet street in a sought-after community, this home offers endless possibilities in a truly beautiful setting. Enjoy strolling to a stunning waterfront park where you can take in Keswick's famous sunsets. Inside, you'll find 4 bedrooms- two with walkout balconies - 3 bathrooms, garage access, and a walk-in pantry. Set on a generous 75 x 150-foot lot, the property boasts a spacious backyard, a detached workshop for your projects and hobbies, plus a smaller outbuilding that could be transformed into a guest house or creative studio. Whether you dream of renovating or creating your forever home, keeping it as a cozy weekend escape, or investing in a property with incredible potential, this is your chance to own a true slice of lake life. full of character and charm, this opportunity to live just steps from Lake Simcoe is one you won't to miss. (id:60365)
54 Devins Drive
Aurora, Ontario
Welcome to 54 Devins Drive, a charming well maintained 3-bedroom bungalow in one of Aurora's most desirable neighbourhoods. This inviting home offers a bright, functional layout with two bedrooms opening directly to a large deck featuring a motorized retractable awning, perfect for outdoor dining and entertaining. The private, tree-lined backyard creates a peaceful retreat right at home.Enjoy convenient side door access to both the kitchen and the fully finished basement, making this property ideal for a future in-law suite. The lower level offers a spacious great room, home office, and a fourth bedroom, providing plenty of room for family, guests, or work-from-home needs.Situated close to top-rated schools, parks, trails, shopping, access to Hwy's 404 and 400 and GO Transit, this home combines comfort, versatility, and a prime Aurora location. (id:60365)
41 Morris Drive
Essa, Ontario
Modern & Spacious 3 Bed, 4 Bath Townhome In Angus Welcome To This Energy Star Certified Home. The Main Floor Features 9-Ft Ceilings And An Open-Concept Layout That Seamlessly Blends Comfort And Functionality. The Kitchen Showcases Quartz Countertops, Ample Cabinetry, And A Bright Dining Area That Flows Into A Warm, Inviting Living Space Perfect For Everyday Living And Entertaining. Upstairs, You'll Find Three Generously Sized Bedrooms Including A Private Primary Suite With Its Own Ensuite, Plus A Well-Appointed Main Bath. The Fully Finished Basement Offers A Stylish 4th Bathroom, Bonus Room, And A Functional Kitchenette An Ideal Setup For A Guest Or In-Law Suite. Located Minutes From Schools, Parks, Local Amenities, And CFB Borden, This Beautifully Maintained Home Is Move-In Ready And Perfectly Situated In A Family-Friendly Neighborhood. (id:60365)
Upper - 100 Crone Court
Newmarket, Ontario
Updated home with newer kitchen, bathroom and flooring. Potlights installed in living/dining and laundry areas. Situated on a quiet court close to shopping, transit, schools, and recreation. A clean and bright 3 bedroom home with exclusive main floor laundry. Large backyard to sit and relax. Looking for AAA tenants to look after and enjoy the property. Landlord is very accommodating and responds to any problems immediately. Landlord is adding Central A/C to house currently. (id:60365)
512 - 330 Red Maple Road W
Richmond Hill, Ontario
One of Richmond Hill's favorite places to live. Welcome to the Beautiful Vineyards Condos. This gated community offers lush grounds, tennis court, mini putting green and much more. Enjoy outdoor patios (upper and lower), fountains, barbecues, bike racks and walking trails on the property. Indoor swimming pool, theatre room, billiards room, two gyms, guest suites in each building, party rooms in each building and much much more. Unit 512 is just the right fit for a Richmond Hill resident looking for convenience and style that's close to Grocery Stores, Ice Rinks, Schools, Bus Routes, Malls and Restaurants to name a few conveniences. Tucked between Yonge St and Bayview on beautiful Red Maple, the Vineyards is a one stop residence that won't disappoint. UNIT HAS BRAND NEW STOVE AND BRAND-NEW DISHWASHER INSTALLED ON JULY 24TH, 2025. FRIDGE, WASHER AND DRYER ARE NEWER. ENTIRE CONDO WAS FRESHLY PAINTED INCLUDING TRIM AND DOORS AND BRAND-NEW HIGH-QUALITY VINYL FLOORING INSTALLED ON JULY 24TH, 2025. (id:60365)
914 - 9255 Jane Street
Vaughan, Ontario
Stunning open concept design featuring 1 bedroom plus den with 2 bathrooms in the newest Bellaria Tower 4. The suite has been beautifully upgraded, featuring smooth 9-foot ceilings, an upgraded kitchen with granite countertops and matching backsplash. The custom-built wall units, shelves, and desk are made from imported Zebra wood, adding a touch of elegance. Crystal chandeliers enhance the ambiance, while the master bedroom impresses with Versace wallpaper and a rare oversized walk-in closet. Conveniently located near transit, Shopping, Vaughan Mills and Canada's Wonderland. Super clean and tidy. A beautiful space that will be a pleasure to call home and one you can be proud of. (id:60365)
28 Dekker Street
Adjala-Tosorontio, Ontario
Spacious & Stylish Raised Bungalow Ideal for Families or Multi-Generational Living. Welcome to this beautifully updated raised bungalow, offering a generous 3,600 sq. ft. of total living space designed for comfort, flexibility, and modern family living. This home easily adapts to your lifestyle with a finished lower level perfect for guests, in-laws, or teens. Step inside to discover an open-concept main floor featuring gleaming hardwood floors, a bright modern kitchen with quartz countertops, and seamless access to a back deck ideal for entertaining or simply unwinding while overlooking the pool and spacious, fenced yard. Whether kids, grandkids, or pets, there's room for everyone to play and relax. Upstairs, you'll find three generous bedrooms, three full bathrooms, and two cozy gas fireplaces, while the lower level adds a fourth bedroom, lots of inviting spaces to gather and unwind. The 2-car garage with inside access adds convenience and practicality. Whether upsizing, welcoming extended family, or seeking more space to spread out, this thoughtfully designed home checks all the boxes for comfort, functionality, and lifestyle. (id:60365)
154 Pine Point Lane
Scugog, Ontario
Charming 3 bedroom Bungalow with UNOBSTRUCTED LAKE VIEWS in the sought-after community of Pine Point. Residents enjoy shared ownership of an impressive 41 acres of pristine land directly adjacent to the property, featuring well-maintained trails that invite leisurely strolls, a boat launch area, nature walks and exploration right from your backyard. Experience Lakeside Serenity with this charming and lovingly maintained bungalow nestled amidst lush gardens and vibrant greenery, this private retreat boasts breathtaking views of Lake Scugog, providing a stunning backdrop for every season. Step inside to a large, open-plan living space bathed in natural light, featuring elegant hardwood floors that extend throughout the main level. This lovingly cared-for home offers three bedrooms on the main floor, providing ample space for family and guests. Multiple walk-outs lead to expansive decks, seamlessly blending indoor and outdoor living and creating the perfect setting for morning coffee, evening relaxation, or entertaining while soaking in the spectacular lake scenery. The finished basement expands your living possibilities, complete with an additional large bedroom and 2-piece bathroom, ideal for a growing family, a private guest suite, or a dedicated home office. Beyond your private haven, immerse yourself in the unique benefits of the Pine Point Community. Experience peace of mind with a remarkably low annual fee of just $569, which covers all road maintenance, trail upkeep, and road snow removal, ensuring year-round accessibility and a well-maintained community. This is more than just a home; it's a lifestyle. Perfect for those seeking a peaceful and vibrant community, and direct access to the beauty and recreation of Lake Scugog. (id:60365)













