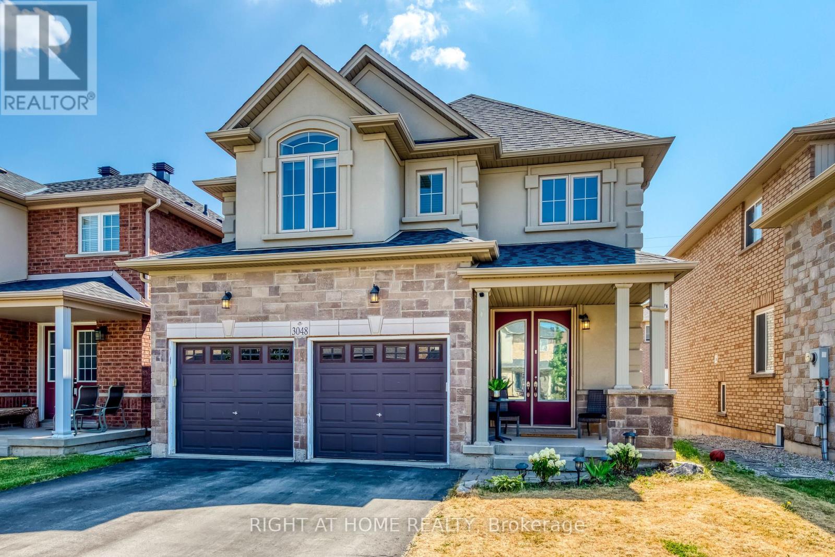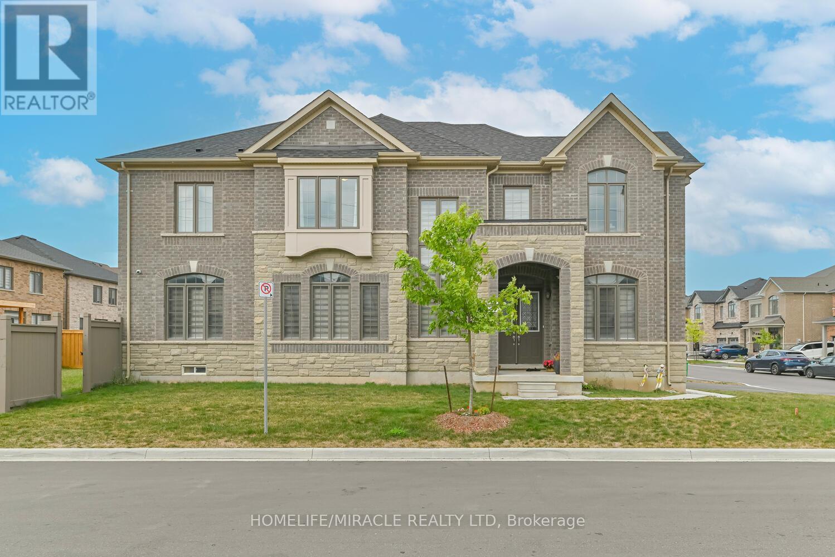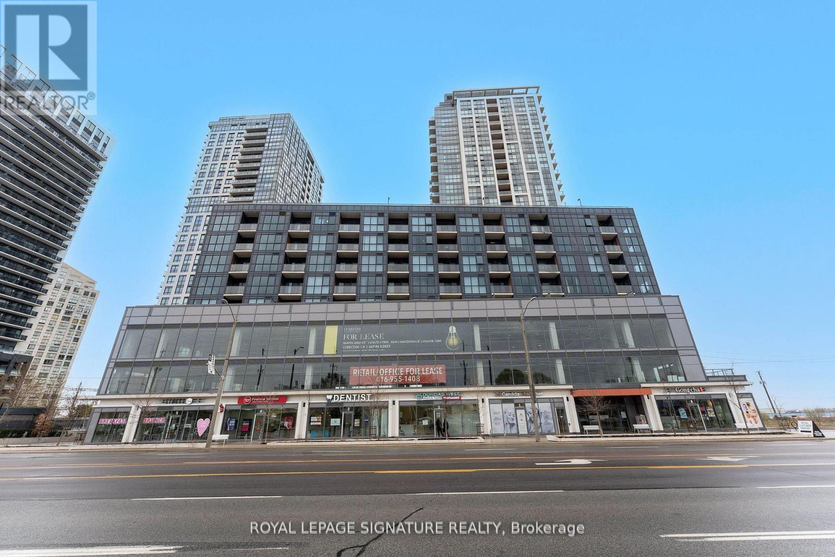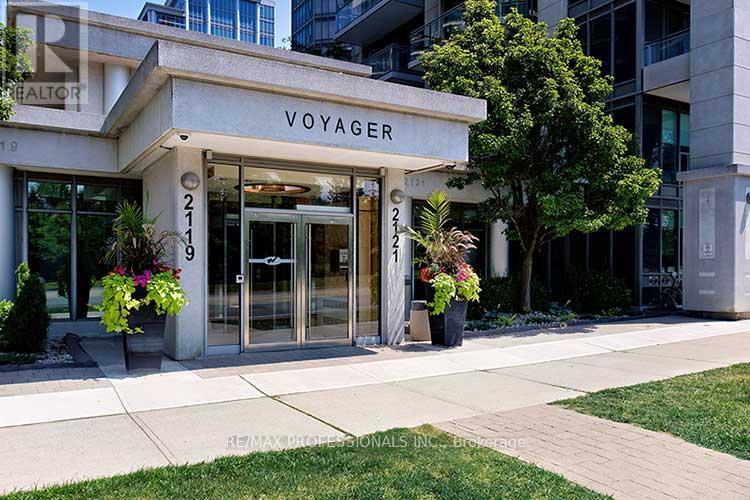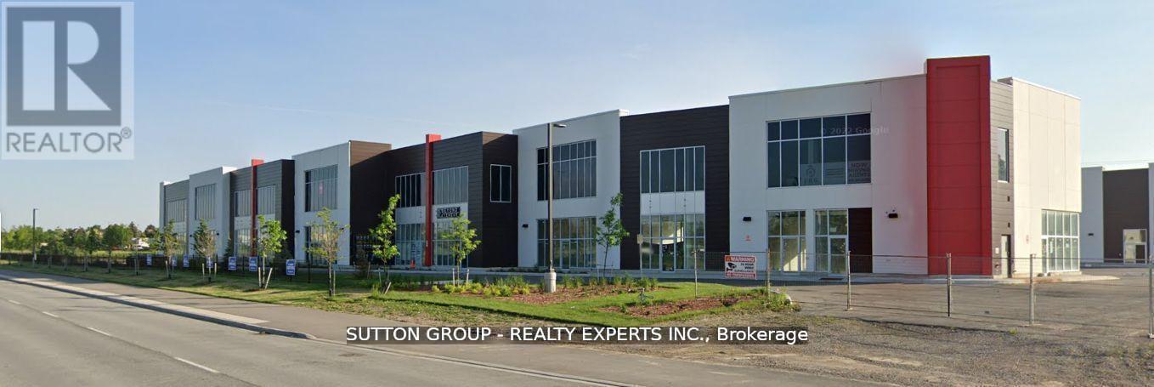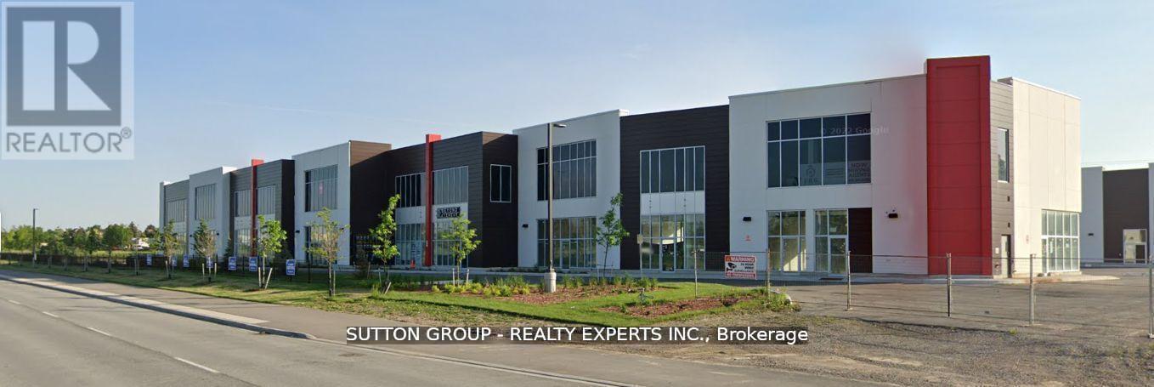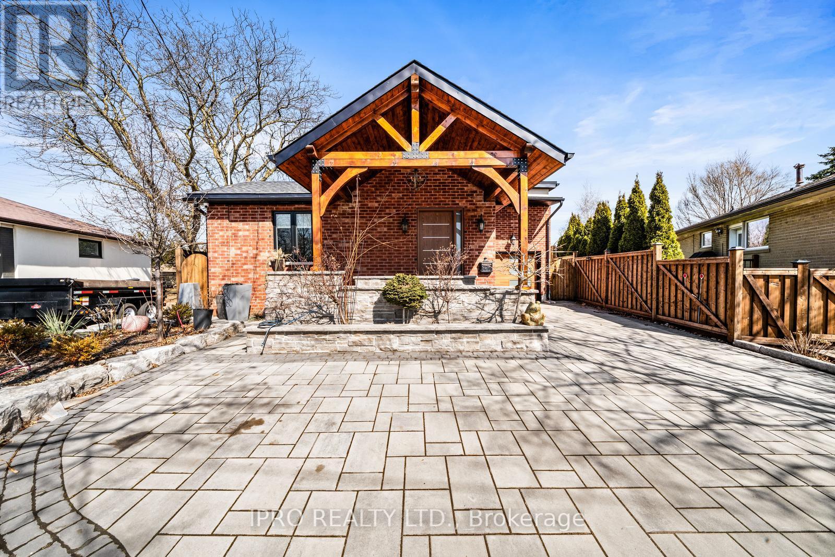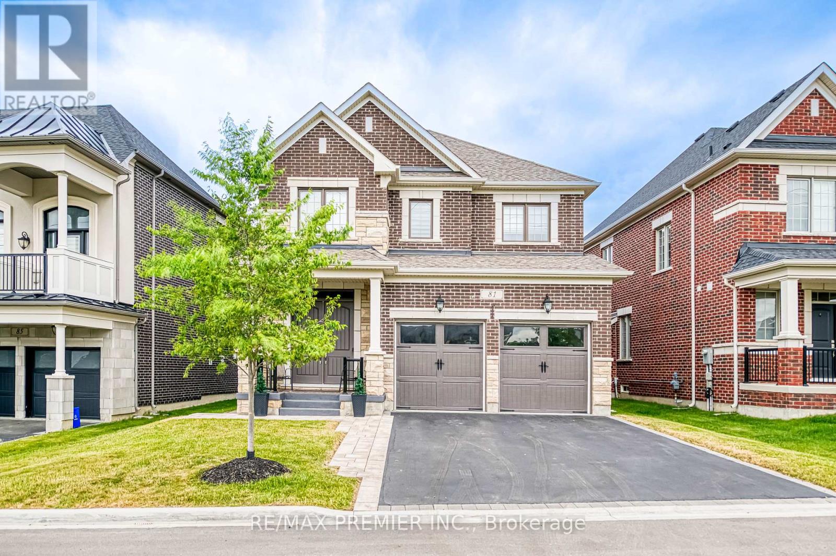3048 Jenn Avenue
Burlington, Ontario
Stylish and modern 4-bedroom, 4-bathroom 4 parking detached home in the quiet, family-oriented, highly sought-after Alton neighbourhood. With almost 2500 sq. ft. of living space, it combines timeless character with contemporary elegance.The bright, open-plan living area boasts large windows and California shades. The renovated kitchen comes with stainless steel appliances and extended cabinetry, and flows seamlessly into a dining area perfect for everyday meals or hosting guests.The primary suite offers a walk-in closet and a generous en-suite with dual vanities, a soaking tub, and a separate shower. Three additional bedrooms share a beautifully updated full bathroom.A fully finished basement provides flexible spaceperfect for a media room, play area, home gym, or guest suitewith its own bathroom and abundant storage.Step outside to a private, fenced backyard with a concrete patio and landscaped lawn. Additional features include a two-car garage, hardwood floors, a laundry room, and plenty of storage throughout.Close to excellent schools, parks, shopping, and dining, this home delivers the ideal balance of comfort and convenience. Schedule your viewing today! (id:60365)
9 Bavenden Crescent
Brampton, Ontario
Welcome to 9 Bavenden Cres a newly built, 3,100 sq. ft. luxury home in one of Brampton's most desirable neighborhoods. This stunning 5-bedroom, 4 Full-washroom detached home a premium corner lot, with over $100K in high-end upgrades. The premium stone elevation sets the tone for what's inside. Step through the double-door grand entrance and you'll be greeted by an open-concept layout, 10-ft ceilings on first floor and 9 ft ceiling second floor, large windows for abundant natural light, and top-quality finishes .Luxury features include: Upgraded hardwood flooring on the main floor & upper hallway Granite ceramic tiles in the kitchen Oak staircase Frameless glass shower in the primary ensuite. Granite countertops in all washrooms Kitchen island with granite top & rough-in gas line. Electric fireplace & garage door opener. Perfectly located within walking distance to plazas, public transit, high-rated schools, and parks, with easy access to major highways. This home offers the perfect blend of luxury, comfort, and privacy. A must-see in a prime location. Priced to Sell! 10ft ceiling first floor and 9 ft ceiling second floor . (id:60365)
510 - 50 Thomas Riley Road
Toronto, Ontario
Spacious Two bedrooms plus Den Condo in Modern 4-Year-Old Building Steps to Kipling Station! Offering nearly 1,000 sqft of open-concept living space featuring 9-foot ceilings and sleek laminate flooring throughout! Spacious living and dining areas with walk-out to a private open balcony. Modern kitchen with upgraded cabinetry, quartz countertops, stainless steel appliances& a breakfast bar. Primary bedroom with a 3-piece ensuite bath and a walk-in closet. Large Second bedroom located next to its own 4-piece bathroom. Large den offers flexible space, perfect for a home office or guest bedroom. Building amenities include a state-of-the-art gym, party room, theatre room, bike storage, and 24-hour concierge service. Commuting is a breeze with an easy walk to Kipling Station and quick access to Hwy 427 and the Gardiner Expressway. 1Underground parking spot & 1 Locker. (id:60365)
1203 - 2121 Lake Shore Boulevard W
Toronto, Ontario
Fantastic lakeside living at Voyager 1! LOCKER and one underground parking! Open and bright one bedroom end unit with unobstructed views to the northwest! Watch the sunsets from your 90 sq ft private balcony. Patio door walkouts from the living room and bedroom! Stylish brick wall, open concept kitchen, stainless steel appliances, engineered hardwood floors! Voyager 1 offers first class security and amenities for its residents. 24 hour concierge, Indoor pool, hot tub, gym, golf simulator, party rooms, guest suites, underground visitor parking, theatre room and much more! Pet friendly too (2 pets up to 30lbs total)! Life by the lake is perfect for all lifestyles! You will love walking and biking the lakeside trails, visiting the many restaurants, stores and cafes. Steps to Jean Augustine Park, Martin Goodman Trail. Close to High Park! Easy access to downtown. Future Go Train stop at Park Lawn is in discussions. (id:60365)
205 - Room 5 - 9300 Goreway Drive
Brampton, Ontario
Professional Office Spaces Available For Rent. Fully Furnished Office Available At Prime Location! Lots Of Free Plaza Parking, Office Can Be Used As an Accounting Office, Mortgage Broker, Loan Office, Insurance, Immigration Consultant, paralegal & Much More. A Full Reception Service And Waiting Area For Clients!! Rent Includes All Utilities, internet. His And Her Washrooms!! Kitchenette Available For Lunch Break!! Open Concept outside Clearview. Rent Includes All Utilities, internet, washrooms, Kitchen, waiting area. Desk and 3 chairs. (id:60365)
205 - Room 7 - 9300 Goreway Drive
Brampton, Ontario
Professional Office Spaces Available For Rent. Fully Furnished Office Available At Prime Location! Lots Of Free Plaza Parking, Office Can Be Used As an Accounting Office, Mortgage Broker, Loan Office, Insurance, Immigration Consultant, paralegal & Much More. A Full Reception Service And Waiting Area For Clients!! Rent Includes All Utilities, internet. His And Her Washrooms!! Kitchenette Available For Lunch Break!! Open Concept outside Clearview. Rent Includes All Utilities, internet, washrooms, Kitchen, waiting area. Desk and 3 chairs. (id:60365)
17 Hardwick Court
Toronto, Ontario
Welcome to this breathtaking custom home! This is truly a one-of-a-kind showstopper. From the entrance with high vaulted ceilings, hardwood floors and many skylights, you will notice the attention to detail. Seamlessly connected to your al fresco dining area in an enclosed garden with retractable ceiling. Making entertaining, inside and out, a breeze. Modern kitchen features skylight, long breakfast island, gas stove, and side by side oversized fridge. Vaulted ceiling throughout with gorgeous exposed beams add to the charm and powerful decor of this home. Dreamy and private primary bedroom with exclusive walkout to the custom sunken in hot tub, and large rain shower in the ensuite bathroom. 3 other bedrooms each feature their own private 4 pc bathroom, skylights and tasteful decor. The basement features laundry room, gym, wine storage, r/i for an additional kitchen, 2 bedrooms with R/I for ensuite bathrooms, and a large versatile area. Located close to major highways, airport, schools, parks and shopping. Commuting is convenient with public transit hub within a few minutes walk. (Home to future LRT stop one day) and you will want to quickly arrive to your move-in ready home where you can enjoy your luxurious and peaceful paradise. (id:60365)
2710 - 28 Interchange Way
Vaughan, Ontario
Welcome To A Brand New and Never Lived In Condo Unit In A Thriving and Rapidly Growing Community! It Offers A Modern Living Space With Southeast-Facing Corner Unit Views, Featuring 2 Bedrooms And 2 Bathrooms, 698 Square Feet Of Bright and Open Concept Space Featuring Floor-To-Ceiling Windows, State of the Art Kitchen Built-in Appliances And Quartz Countertop, Backsplash, and 1 Underground Parking Space Included in The Lease. The Primary Bedroom Offers A Private Ensuite Bathroom, And The Second Bedroom Is Perfect For Guests Or Use As A Home Office and Storage Space. Located In The Heart Of Vaughan Metropolitan Centre, Steps From The Vaughan Subway Station, Biggest YMCA, Smart Center Retailers, Shopping, Dining, And Convenient Access to Highways 400 & 407 As Well As Minutes to New Cortellucci Vaughan Hospital, Canada's Wonderland, York University, and Toronto Pearson Airport. Enjoy Trend-Forward Amenities Inspired By Today's Lifestyle: Indoor Swimming Pool, Sauna, Fitness Centre, Rooftop Lounges, Co-Working Spaces, Theatre, 24-Hour Concierge, and Security Entrance System. (id:60365)
1716 - 8960 Jane Street
Vaughan, Ontario
Welcome to this brand new 1-bedroom plus den condo at the highly anticipated Charisma Condominiums. The spacious den offers flexible use as a home office, second bedroom, or dining area. Featuring a modern upgraded kitchen with a central island, quartz countertops and backsplash, full-size stainless steel appliances, and en-suite laundry, this unit combines style and functionality. A generous 150sq ft. balcony floods the space with natural light. Includes 1 parking spot and 1 locker. Residents enjoy access to luxurious amenities including an outdoor pool and terrace, theatre room, games room, yoga studio, party room, gym, and pet grooming area. Ideally located steps from Vaughan Mills, Canadas Wonderland, Vaughan Hospital, shopping, dining, and transit, with quick access to Highways 400 and 407. . Move in and enjoy upscale condo living at its finest. (id:60365)
207 - 10 Deerlick Court
Toronto, Ontario
The Ravine at 10 Deerlick Crt is a landmark community in Toronto's York Mills District committed to the natural environment. This exquisite one-bedroom plus den condo with a large balcony and high ceilings epitomizes a perfect home. The community features cascading canopies, glass facades, and natural materials, offering seven condominium residences and approximately 1,600 suites. Luxurious amenities include a concierge, fitness centre, children's playroom, outdoor lounge and fireplace, sun deck, outdoor yoga studio, and more. Overlooking the Don Valley, the ravine is adjacent to Don Mills, offering easy access to downtown and a balanced and harmonious community that blends with the surrounding landscape. (id:60365)
81 Morning Sparrow Drive
Vaughan, Ontario
Discover refined living in this luxurious, elegantly upgraded residence nestled in one of Kleinburg's most sought-after neighbourhoods. This beautifully designed home, with 4+2 bedrooms and 4 baths, approximately 3,350 sqft of Living Space, is filled with natural light and showcases thoughtful modern finishes throughout. Step into a grand main level featuring soaring 10-foot ceilings, rich hardwood flooring, and a sophisticated Living room with coffered ceilings perfect for entertaining or relaxing in style. The heart of the home is the sleek, modern kitchen, complete with quartz countertops, stainless steel appliances, and a large central island that flows seamlessly into the breakfast area and overlooks the private backyard. Upstairs, the spacious primary retreat offers a serene escape with a spa-inspired 4-piece ensuite, separate glass shower, and a walk-in closet. The professionally finished basement with a separate entrance includes a full kitchen, two additional bedrooms, a 3-piece bathroom, and a generous living area ideal for a nanny or in-law suite, multi-generational living, or potential rental income. With its stunning finishes, versatile layout, and prime location near parks, schools, and amenities, this is the kind of home that offers both elegance and everyday ease. (id:60365)
6b - 115 Addison Hall Circle
Aurora, Ontario
Warehouse space located in a brand new industrial condominium complex of Addison Hall Business Park in Aurora, strategically located near 404 and SmartCentres at Leslie & Wellington, modern features with R15 architectural precast and celerestory windows in the warehouse area to provide natural light, one fire door separating the warehouse from the front office, extra high 28' ceiling.All improvements have been approved by the City of Aurora and the Keytree Property Management Office. (id:60365)

