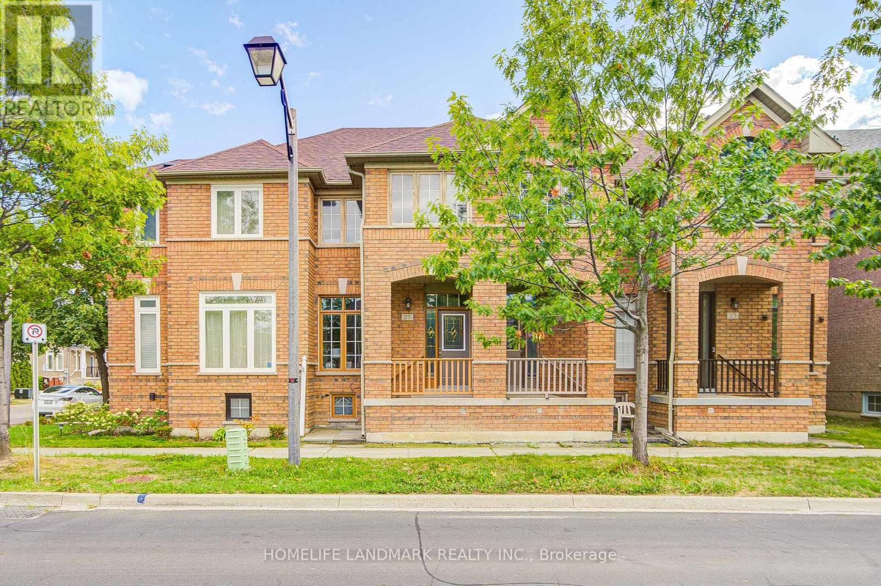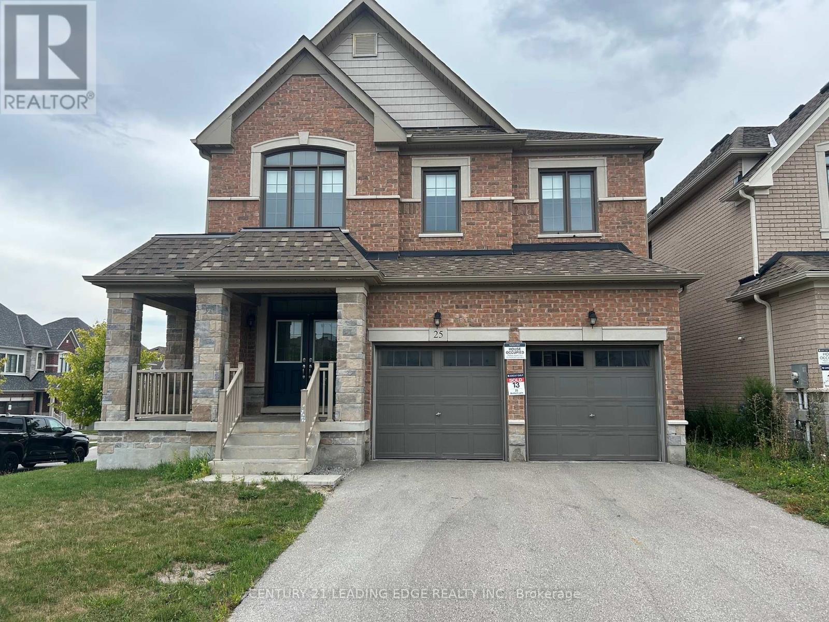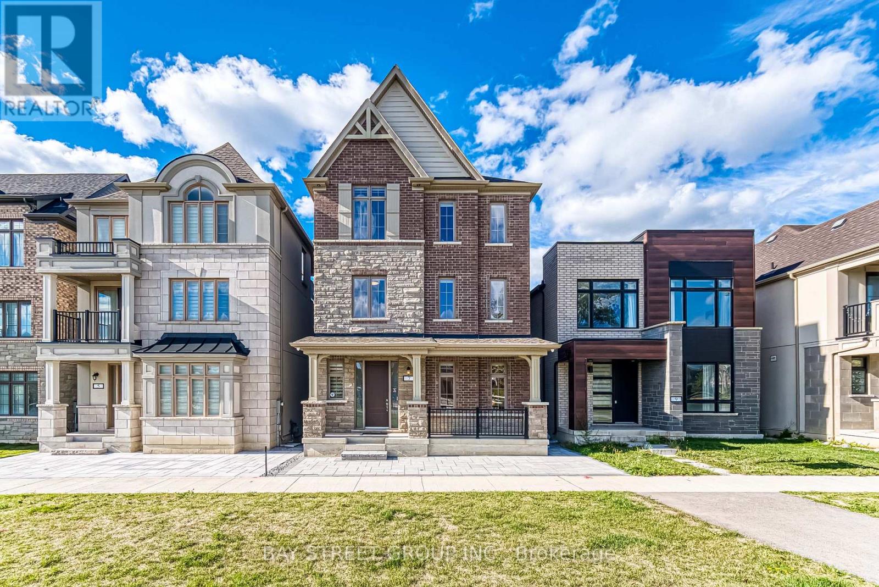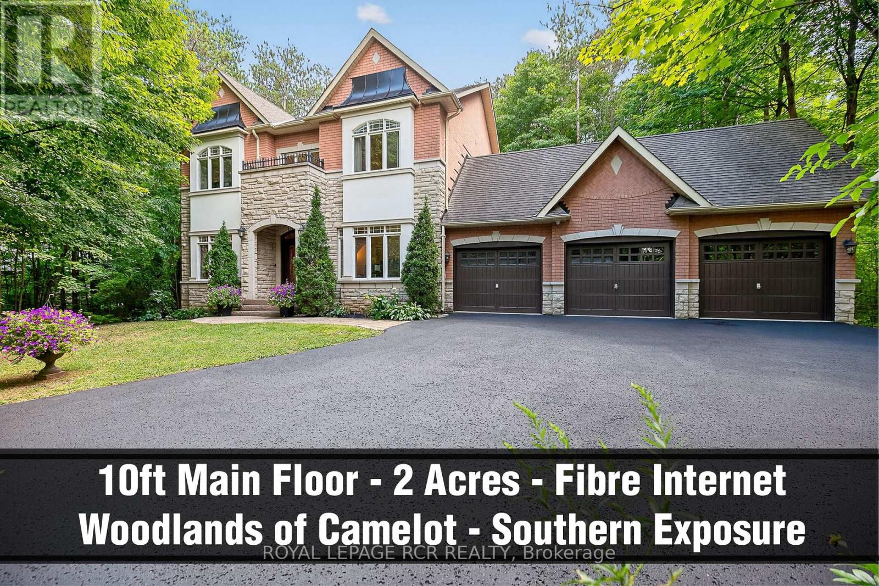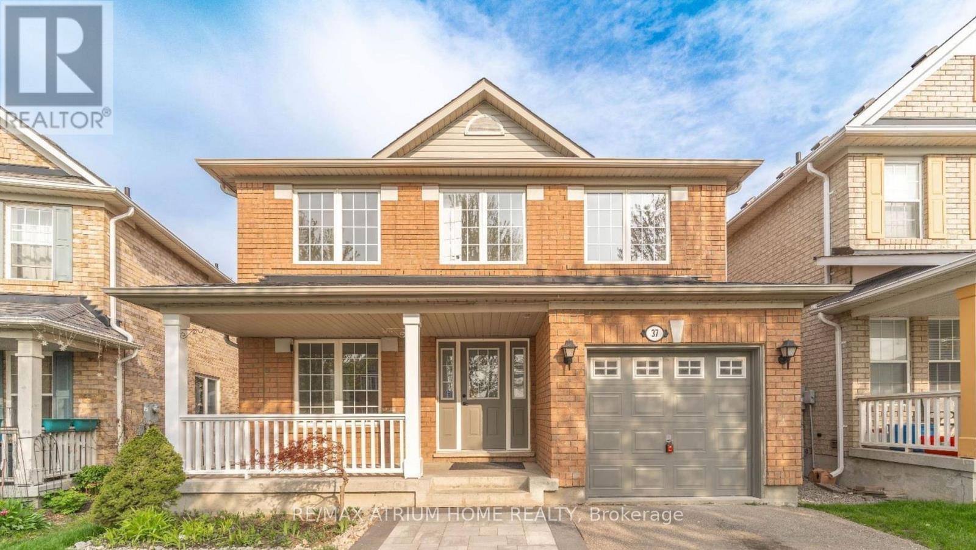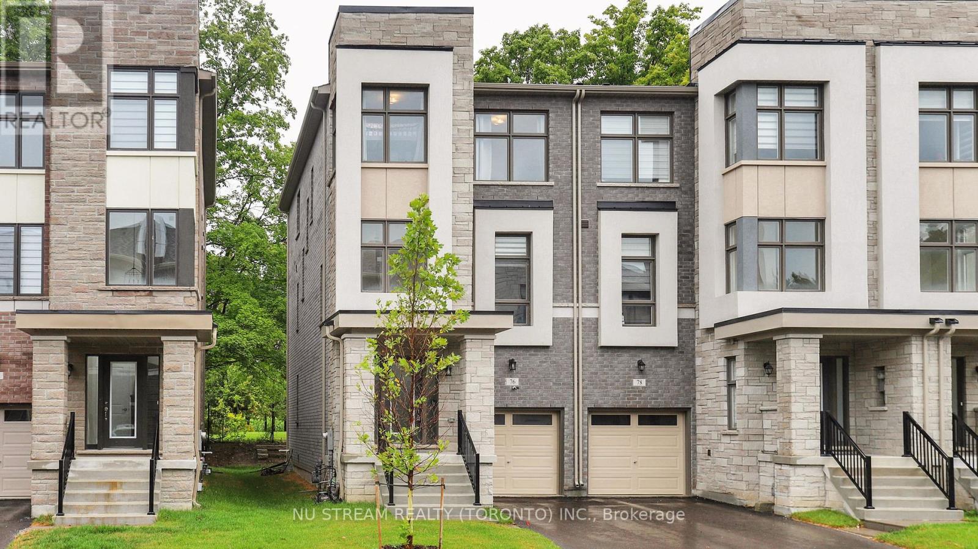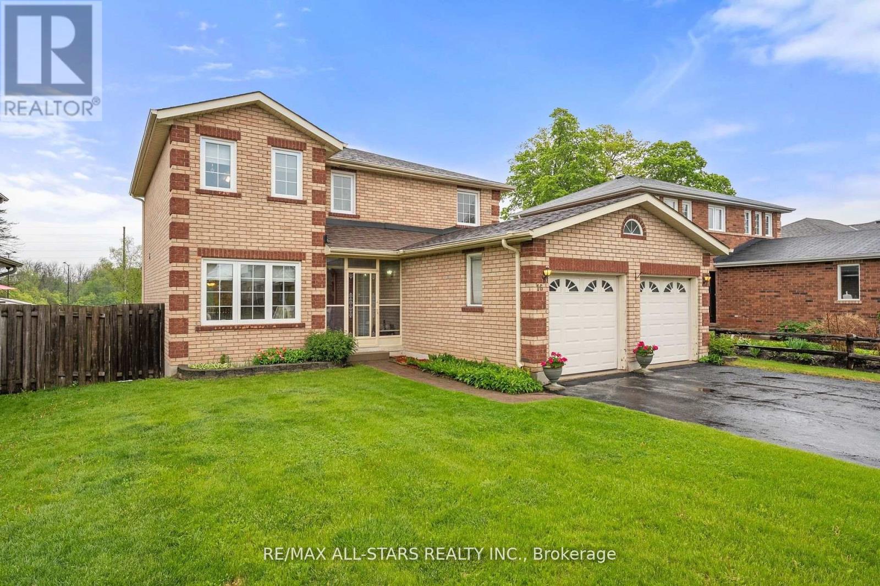4 Seiffer Crescent
Richmond Hill, Ontario
Welcome to this beautiful, bright, and spacious 3+ 1-bedroom, 4-bathroom townhouse located in the highly desirable Jefferson community of Richmond Hill. This well-maintained home features 9-foot ceilings on the main floor and a functional open-concept layout filled with natural light. The main level includes elegant hardwood flooring, a cozy gas fireplace, and direct access to the garage. The no-sidewalk driveway accommodates up to three cars, offering added convenience for families and guests. The customized kitchen is designed with both style and functionality in mind, featuring quartz countertops, a matching quartz backsplash, built-in stainless steel appliances, and a bright breakfast area that walks out to a private patio, perfect for morning coffee or outdoor dining. Upstairs, youll find well-proportioned bedrooms, including a serene primary suite with two walk-in closets and a private 4-piece ensuite with a separate glass shower. The fully finished basement extends the living space with a large recreation area, a 3-piece bathroom, a laundry room, and plenty of storage, making it ideal for extended family, in-law accommodations, or multi-generational living. Additional highlights include fresh paint throughout and brand-new windows on the second floor. Located in a prestigious, family-friendly neighborhood close to top-rated schools, parks, and amenities, this exceptional property offers comfort, style, and space in one of Richmond Hills most sought-after areas. Don't miss your chance to make this your next home. (id:60365)
104 Tilman Circle
Markham, Ontario
Great Gulf built home nestled in a quite & private neighborhood in Markham Village community. Well maintained & renovated, Bright & spacious, Hardwood flooring & pot lights on both levels, Separate living & dining rooms. Open concept breakfast area with W/O to rear yard. Huge primary bedroom with spacious sitting area & a 5-pc ensuite bath. Basement improved with a rec room & an office. Inground pool. Convenient location close to Swan Lake Park, school, hospital, shopping facilities. Minutes drive to Hwy 407. (id:60365)
27 Bur Oak Avenue
Markham, Ontario
Immaculately Well-Maintained Freehold Townhouse In High Demand Markham Berczy Community. Nestled In The Heart Of Top-Ranked School Zone, Just Steps From Pierre Elliott Trudeau High School. Key Updates: Stove (Brand New), Fridge (Brand New), Dishwasher (Brand New). Range Hood(2024), AC Heat Pump (2023) And Furnace(2020). No POTL Fee, Freshly Paint, Full Of Natural Sunlight, Spacious Kitchen With Breakfast Area. 9-Feet Celling On Main Floor, Hardwood Floor On All Floors. Spacious And Practical Layout. Berczy Village Shopping Centre Across The Street, Public Transit Is Just Steps Away, Walk To Parks, Close To Golf Course And Community Centre And Library, A Rare Find In One Of Markham's Most Desirable Neighborhoods. Don't Miss This Outstanding Opportunity! (id:60365)
25 Beebalm Lane
East Gwillimbury, Ontario
Welcome to this Stunning Fully Detached Home on a Premium Corner Lot! This beautifully designed residence offers exceptional curb appeal, abundant natural light, and an open-concept layout perfect for modern living. The main floor features a private office, ideal for working from home or running a business with ease. The finished walk-out basement provides a bright and spacious retreat-perfect as an in-law suite, entertainment space, or rental potential. In addition, this premium corner lot comes with extra windows and green space, spacious living and dining areas with elegant finishes , double garage and extended driveway parking Move-in ready, this home blends functionality with style, making it perfect for families, professionals, or investors. Don't miss this rare opportunity! (id:60365)
15 Sunset Boulevard
New Tecumseth, Ontario
This is a beautiful Renoir with the valued loft, backing onto the golf course. You will enjoy the crisp, clean white kitchen; granite counters, tiled back splash and ceramic floor; you will appreciate the quality Stainless stove, fridge and microwave. Picture yourself with your morning coffee in the perfect breakfast nook overlooking the front garden. Modern 5" wide engineered hardwood sets a luxurious tone for the living/dining area with vaulted ceiling and gas fireplace. Plenty of natural light floods this space from 2 skylights, large east facing windows and sliding patio door. For your outdoor relaxation the 12x12' deck includes privacy lattice, retractible awning and steps to the rear patio area. Don't miss the bonus 'quiet location' for a special interest; computer/reading/music on the way to the upper level. Hobby enthusiasts will own the bright spacious loft with its own 3 pce bath. The professionally finished lower level features a large family room with corner fireplace, guest bedroom, 3pc bath, office, ample utility room and cold room. (id:60365)
7 Kohn Lane
Markham, Ontario
10 Reasons You'll Fall in Love with 7 Kohn Lane:1. Prestigious Angus Glen community (16th & Kennedy) with guaranteed placement at top-ranked schools (Pierre Elliott Trudeau HS & Bur Oak SS).2. Spacious 3500 sqft, 6+1 bedrooms & 6 bathroomsideal for large or multi-generational families. 3. Over $150,000 in luxury upgrades: quartz countertops, hardwood flooring, custom cabinetry, smart-home system and professional gas range. 4. Park-side locationwatch kids play safely from your window, with clear rooftop terrace views. 5. Finished basement with private office/study and washroom, perfect for guests, teens, or hybrid work.6. Outdoor elegance: interlocked front & rear yards, private courtyard, and brick exterior with exceptional curb appeal. 7. EV-ready double garage + driveway parking for 5 vehicles. 8. Transit convenience: YRT/Viva terminal inside community, 10 minutes to Centennial GO & Hwy 407. 9.Shopping & essentials: 20+ supermarkets (T&T, Walmart, FreshCo, No Frills, Food Basics, Foody) plus clinics within minutes(clinics accepting new patients!). 10.Lifestyle amenities: Angus Glen Community Centre, library, and championship golf course at your doorstep.This residence blends luxury, function, and everyday conveniencea rare opportunity in one of Markhams most coveted neighbourhoods. (id:60365)
16 Glenngarry Crescent
Vaughan, Ontario
Fully F-R-E-E-H-O-L-D 3+1 Bedroom Modern Townhome In Maple! Buy It & Live Comfortably! Welcome To 16 Glenngarry Cres, An Executive Townhome Beautifully Upgraded & Ready To Move In! 3 Spacious Levels! Located In One Of Vaughans Most Connected Communities! Walk To Maple GO Train Station, Shops, Schools And Parks! Short Drive To Vaughans Hospital! Step Inside And Fall In Love With The Carpet-Free Layout, Featuring Modern Finishes, Stylish Flooring, And An Abundance Of Natural Light. Offers Open-Concept Living And Dining Areas On Main Floor Ideal For Entertaining Or Relaxing In Comfort; Sleek Kitchen With Stone Countertops, Centre Island And Stainless Steel Appliances; Main Floor Office Ideal For Working From Home Or Using As A Play Area For Kids; 3 Spacious Bedrooms On Upper Floor With 2 Full Bathrooms; Hardwood Floors Throughout Ground Floor, Main And Upper Floors And Laminate Floors In The Basement; Ground Floor Family Room With 2-Pc Bath, Garage Access & Walk-Out To Deck & Fenced Patio; 4 Bathrooms! Ground Floor Family Room Could Be Used As 4th Bedroom Or Home Office. And Finished Basement Is Perfect As A Guest Bedroom Or Gym. The 3-Storey Design Provides Separation And Privacy, While The Finished Basement Adds Extra Living Flexibility (There Is Rough In For Plumbing In Basement). 3 Balconies: Comes With Fully Fenced Yard Featuring Luxurious Stone Patio & Deck Accessible From Ground Floor, A Balcony From Main Floor Living Room & A Large Terrace With Natural Gas Line For BBQ Accessible From Main Floor Kitchen. This Move-In-Ready Gem Blends Urban Access With Suburban Peace. Rough In For Electric Charger In Garage! This Home Truly Checks All The Boxes - No Maintenance Fees, Spacious, Stylish, And Superbly Located Near Transit! Move-In Ready! See 3-D! (id:60365)
45 Lake Woods Drive
Whitchurch-Stouffville, Ontario
Stylish & upgraded 2-Storey Estate home with 10ft main floor ceiling, 3 car garage, and fibre internet on a premium 2 acre, south-exposure lot nestled into mature forest in the prestigious Woodlands of Camelot. Experience the perfect family floor plan with a dream kitchen overlooking the family room, formal living and dining room, main floor office, four spacious bedrooms serviced with 3 baths and large main floor deck and second floor balcony. Entertain in the dream open concept kitchen with custom cabinetry, luxurious JennAir appliances, centre island and walk-out to deck. This upgraded home has been lovingly renovated over the last 2-3 years offering new sparkling oversized heated white porcelain tile flooring, upgraded staircase, fresh paint, 39 new glass panes (no more muntin bars), exquisite chef kitchen and beautifully finished decorative stucco front. The very desirable Woodlands of Camelot enclave offers 2+ acre lots carved into the forest, trails, mature trees, privacy and estate living that is conveniently located within 7 minutes from the Stouffville Go Train, 14 minutes to Hwy 404 and 20 mins to Hwy 407. (id:60365)
37 Landsdown Crescent
Markham, Ontario
Beautiful Newly Renovated And Bright 4+2 Bedroom, with Finished basement with family Room, 2 bedrooms & 3 Pc bathroom. Nestled on a quiet street. The inviting family room features a cozy fireplace, perfect for gatherings. The modern kitchen showcases stainless steel appliances. Direct garage access for added convenience.Gorgeous master bedroom with opulent 5 Pc ensuite. Surrounded by a great community and mins to top ranking schools in Ontario (Bur Oak SS), steps to Wismer Park, Minutes to YRT, Garden Basket, Shops/Eateries, Banks & Freeway 407 and HWY's. This home is perfect for any family looking for comfort and style. Don't miss out on the opportunity to make this house your dream home! (id:60365)
76 Puisaya Drive
Richmond Hill, Ontario
Welcome to this beautiful 2 years new End Unit Open Concept Freehold townhome offers 4 spaciou bedrooms, an open concept design, and elegant finishes throughout. Gleaming hardwood floors flow across the entire home, with upgraded wrought iron pickets adding a stylish touch. Bright main level features a seamless flow between the living, dining, great room and the kitchen areas- ideal for entertaining family and friends. The kitchen boasts quality cabinetry, a center island and plenty of counter space. Enjoy the convenience of a tandem garage offers lot of room for storage or park 2 vehicles. Plus a private backyard for outdoor gathering. Perfect located in a family-friendly neighborhood, close to top-ranked schools, parks, shopping and transit- this home has it all!!! A must see!!! (id:60365)
16 Iveagh Drive
Georgina, Ontario
Welcome to 16 Iveagh Drive, a beautiful 4-bedroom home nestled in a sought-after Keswick neighborhood. This spacious residence features a bright glass-enclosed entry that welcomes you inside. The main floor offers a cozy family room, separate living and dining rooms, and a bright kitchen with a breakfast nook perfect for enjoying your morning coffee. The primary bedroom includes a private 4-piece ensuite for added comfort and convenience. With a 2-car garage and a great location close to schools, parks, and shopping, this home combines style and functionality for your familys needs. Don't miss the opportunity to make this wonderful property yours! (id:60365)
10 Truax Crescent
Essa, Ontario
BEAUTIFULLY UPDATED FAMILY HOME IN A SOUGHT-AFTER ANGUS LOCATION CLOSE TO SCHOOLS, PARKS, TRAILS, & EVERYDAY AMENITIES! Located on a quiet, family-oriented crescent just steps from schools, trails, the Nottawasaga River, and Greenwood-McCann Park, this beautifully maintained 2-storey link home combines curb appeal with modern upgrades and a prime location. Enjoy quick access to downtown Angus in only 7 minutes, as well as Barrie, Wasaga, Stayner and Alliston for added convenience, plus the benefit of school bus service right at your doorstep. Boasting a welcoming covered front porch, neat landscaping, an attached garage with an automatic opener, and a fully fenced backyard with a newer large deck, garden beds, mature trees, and plenty of space for children, pets and entertaining, this property is designed for family living. Inside, the bright open-concept main floor features a spacious living room and eat-in kitchen with oversized backyard-facing windows, a walkout to the deck, and a stylish newer powder room, while the upper level offers three generous bedrooms - including a primary retreat with walk-in closet - and a full 4-piece bath. The full, partially finished basement showcases sleek exposed aggregate polished concrete flooring, a versatile rec room, laundry, additional storage, and a rough-in for a future bathroom. Recent upgrades include modern laminate flooring on the main level, epoxy finishing on the garage and front porch, a refreshed roof, and newer appliances including a fridge, stove, dishwasher, washer, dryer, and upstairs toilet, all adding excellent value. Dont miss your opportunity to make this beautifully updated #HomeToStay yours, and enjoy the perfect balance of comfort, space and convenience every day! ** This is a linked property.** (id:60365)



