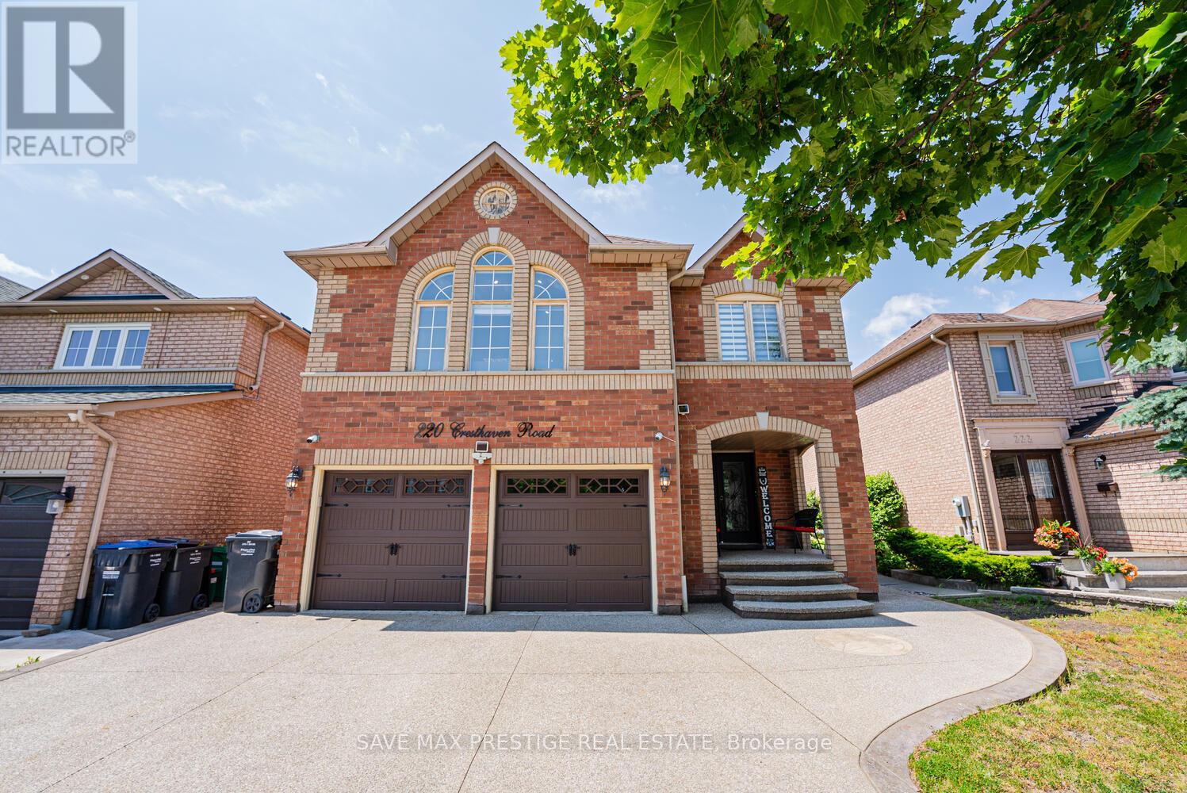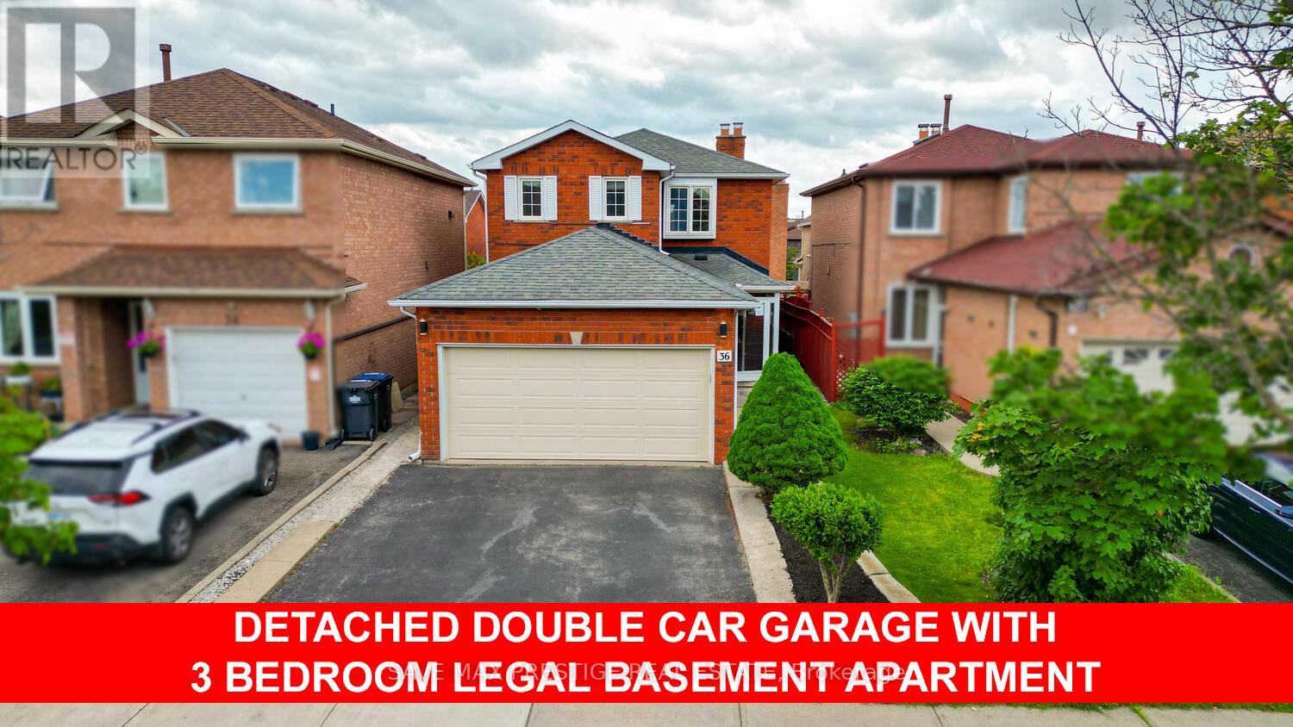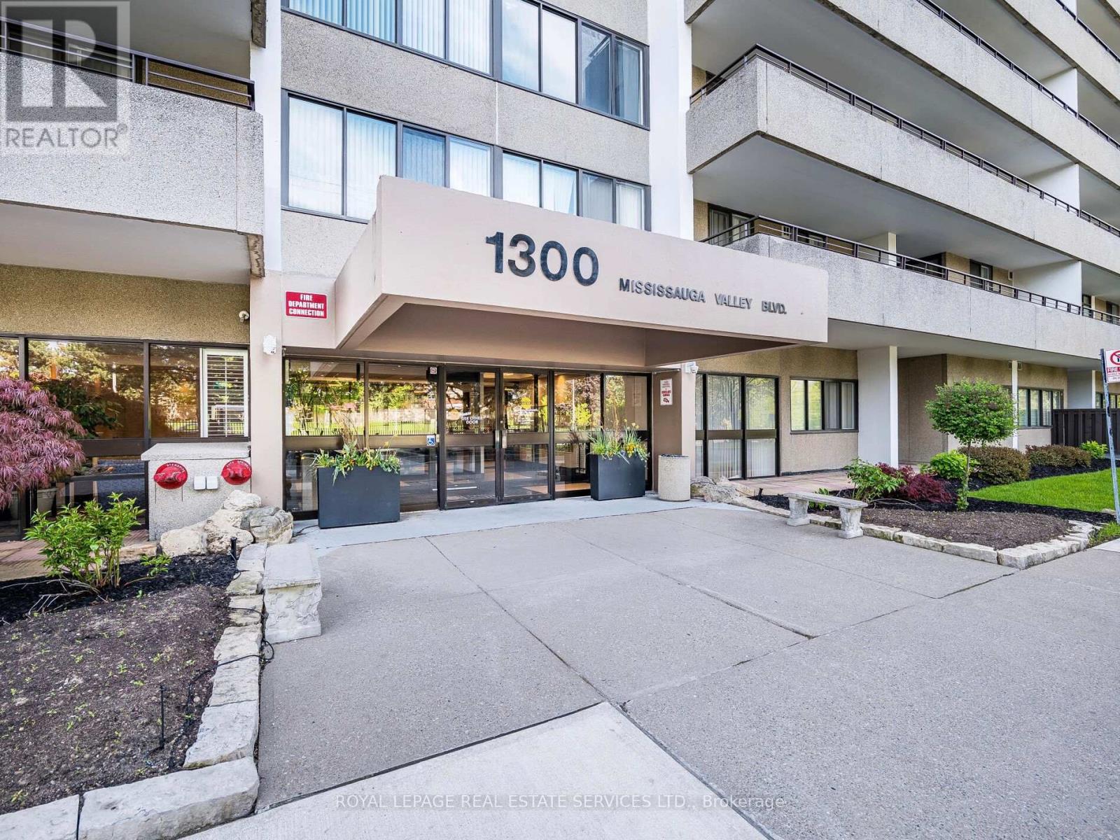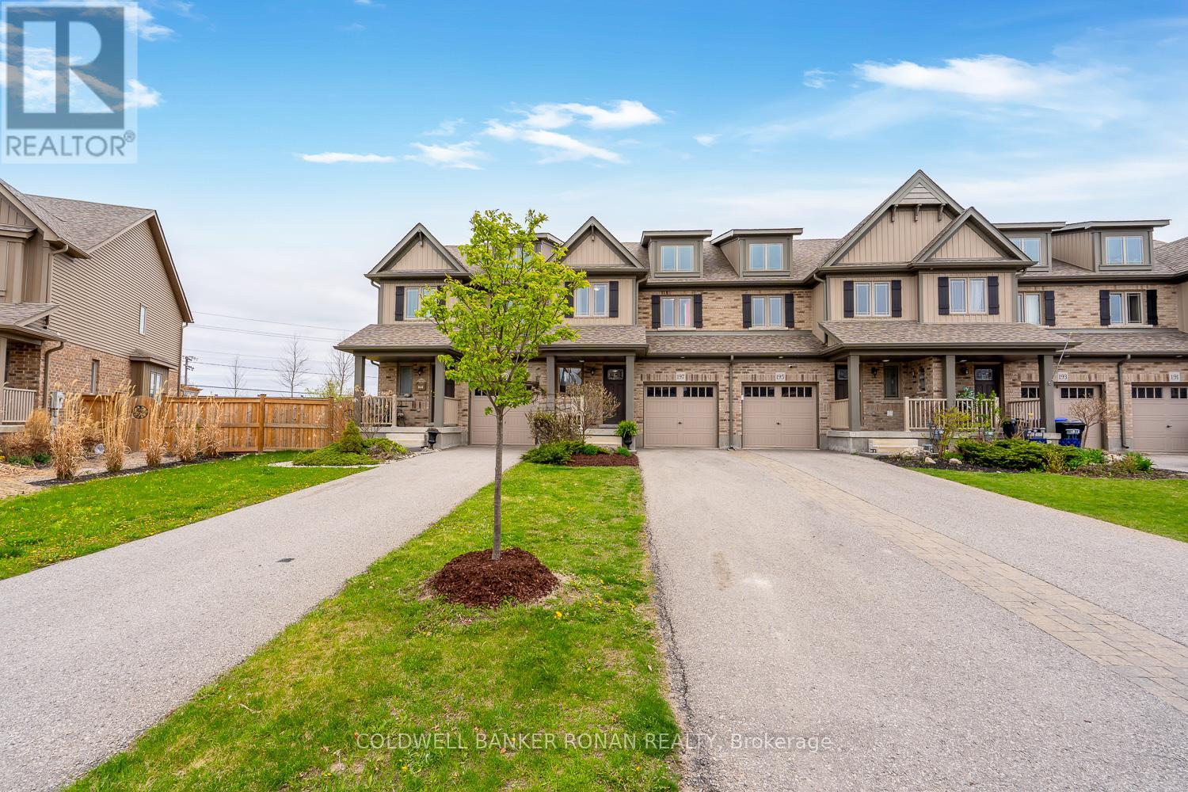220 Cresthaven Road
Brampton, Ontario
Amazing opportunity to own a Luxurious Detached home (over 5000 sq ft of total living space) w/double car garage loaded with Tons of Upgrades in most sought-after peaceful & quite location of Brampton. Double Door entry, welcoming foyer with wayne scotting. Living room w/ hand scalped engineered hardwood, Double sided fireplace, pot lights & open to above high ceiling. Separate Dining room with pot lights for formal dinners. Separate Family room w/ gas fireplace, B/I book shelves, pot lights & large window ideal for family gatherings. Highly Upgraded Chefs Gourmet kitchen w/ hardwood floors, B/I S/S Appliances, Electric cook top, Center Island, Granite counters, Crown Molding & Wayne Scotting. Stained oak stairs w/iron pickets. 2nd Floor Boast Additional huge Family Rm W/Vaulted Ceilings, Pot lights. Huge Primary Bedroom w/ 5pc ensuite, Walk-in closet & big window for lots of sunlight. 3 Other good sized bedrooms. Finished Basement w/ Party Sized Rec room w/ laminate flooring , pot lights & electric fireplace, 2 bedrooms, 3 Pc washroom & Kitchen. Side entrance for the Basement. Professional landscaping w/ Exposed concrete on front , sides & Backyard. Deep Back yard to enjoy summer gatherings with family & friends. New Air conditioner (2021), New Roof (2022), Furnace w/ In-built humidifier. Families will appreciate the proximity to top-rated schools, expansive parks, and convenient public transit. Plus, with quick access to Highway 410 and upcoming hwy 413, commuting is effortless. Close to amenities. A Must See !! You Wont be disappointed!! (id:60365)
42 - 4111 Arbour Green Drive
Mississauga, Ontario
End Unit in a Quiet, Family-Friendly Complex in Desirable Erin Mills! This warm and welcoming3-bedroom, 3.5-bath home offers comfort, style, and thoughtful upgrades throughout. The well-maintained kitchen features new pot lights, a new over-the-range microwave, and a stainless steel stove and fridge-both less than one year old. The second-floor bathrooms have been updated with brand new vanities and modern light fixtures. Beautifully refinished hardwood floors span the main and second levels, adding elegance and warmth. Unwind in the spacious primary bedroom, complete with a 3-piece ensuite and his-and-hers closets. The open-concept living and dining area is perfect for entertaining, with a walkout to a private backyard-ideal for summer BBQs. The finished basement includes a large rec room with an ensuite bath, providing flexible space for guests or a home office. Freshly painted in neutral tones and move-in ready-this is a home you'll love to live in! (id:60365)
3175 Daniel Way
Oakville, Ontario
Tastefully Upgraded Executive Home, With A Premium Lot, Aprox. 4000 Sq ft. Freshly painted with renovated! light fixtures. Located In The Prestigious Seven Oaks Subdivision. This Home Is Centrally Located Within Walking And Short Driving Distances To Major Amenities And Highways. (id:60365)
36 Kentucky Drive
Brampton, Ontario
Amazing Opportunity to Own a Fully Detached 3-Bedroom House with a 2-Car Garage & Legal 2 Dwelling Unit w/3-Bedroom Basement Apartment (w/Side Entrance). This stunning home features a welcoming foyer, a spacious combined living and dining area with hardwood floors and pot lights, and a separate family room with hardwood flooring, a wood-burning fireplace, and pot lights. The eat-in kitchen boasts granite countertops, a stylish backsplash, and ample storage. Upstairs, you'll find a luxurious primary bedroom with a 5-piece ensuite and a walk-in closet, along with two additional well-sized bedrooms and two full washrooms. The elegant stained oak staircase adds a touch of sophistication. The Legal basement apartment includes a separate side entrance, a spacious kitchen, three good-sized bedrooms, and a 3-piece washroom perfect for rental income or extended family. Separate Laundry for the basement apartment. Outside, the professionally landscaped backyard offers a serene retreat. Recent Upgrades (2023): New high-efficiency furnace & New hot water tank. Located near Sheridan College, schools, plazas, public transit, and Highway 410, this home provides easy access to all amenities. Don't miss this move-in-ready gem with modern upgrades! (id:60365)
203 - 1300 Mississauga Valley Boulevard
Mississauga, Ontario
This beautifully updated 2-bedroom unit boasts nearly 1,000 sq. ft. (987) of well-designed living space and features a custom-built kitchen with an island and granite countertops, a bright and generous living room, and a large storage/pantry with ensuite laundry, along with a spacious, covered balcony. The large master bedroom includes a semi-ensuite. Amenities include an outdoor tennis court, a fitness centre, a library, a party/games rooms, a sauna and an EV charging station. Conveniently located near schools, multiple parks, the Living Arts Centre, a large community center, and the central library (5 minutes away). Enjoy easy access to Hwy 403, the upcoming LRT, and Cooksville GO (8 minutes away then just 17 minutes to Union Station by train). Additionally, there are several nearby grocery stores for your convenience. (id:60365)
Upper - 179 Hanmer Street E
Barrie, Ontario
Location, Location, the basement unit is Available Immediately For Rent. Located in the East Bayfield Community of Barrie , and close to major routes, shopping areas, and Golf Clubs. and has many great features: 1) Two Bedroom with large windows 2)Large size living room to fully enjoy your own space 3)4pc Bathrooms 4)Two parking spots available for this unit . 5 ) The main level offers a modern eat-in kitchen with stainless steel appliances 6) The fully fenced Large Back yard is made for outdoor living 7) Tenant pay 50% of Utility (id:60365)
197 Hutchinson Drive
New Tecumseth, Ontario
Whether you're just starting out, growing your family, or a professional couple searching for that perfect blend of style and function this is the one you've been waiting for. Nestled in a sought-after, family-friendly neighbourhood just steps from parks, two great schools, and Alliston's charming historic downtown, this beautifully maintained Devonleigh-built freehold townhouse offers the ideal combination of turnkey living and everyday comfort. Step inside to discover a bright, open-concept main floor filled with natural light and designed for modern living. The heart of the home features a sleek white kitchen with a stylish centre island, stainless steel appliances, and an updated backsplash perfect for casual family meals or entertaining friends. Upstairs, you'll find a thoughtfully designed layout including three spacious bedrooms and two full baths, highlighted by a primary retreat with walk-in closet and private ensuite. The unfinished basement offers room to grow create a home gym, rec room, or extra living space tailored to your needs. Outside, enjoy summer evenings in your fully fenced backyard, ideal for kids, pets, or simply relaxing. A rare bonus: the extra-deep driveway fits 3 cars or 2 large trucks an uncommon feature in townhomes and a dream for multi-vehicle households. Direct access to the garage from the main hallway adds everyday convenience. Move-in ready, beautifully cared for, and close to everything this is more than just a house, it's your next chapter. (id:60365)
41 Grange Drive
Richmond Hill, Ontario
Prime Locations!!! Welcome To This Large Size & Lovely 5-Bdrms Detached Home Situated In The Desirable Jefferson Area! This Magnificent House Features 3407 Sqft Above Ground And Back Onto The Beautiful Ravine W/ Massive Trees & Creeks. Well Maintained Home As The Owner Family Lives In Over 5+ Years. Great Functional Layout W/Large Living Rm & Seperate Family Rm In Main Floor. Very Bright & Spacious! Modern Design Kitchen Combined With Large Kitchen Island & The Breakfast Area. Five Spacious Bedrooms Upstairs. Decent Sized Master Ensuite W/ Walk-In Closet. Hardwood Floor Thru-Out. Newly Upgd Walkout Finished Bsmt W/ Sliding Door Entrance & Brand New Vinyl Floor & Huge Open Entertaining Area. Professional Interlock Backyard Near Ravine Provides Great Privacy & Comfortness. Too Many More Details Waiting For Your Discovery! Close To All Amenities: YRT, Parks, Supermarkets, Banks, All Popular Restaurants, Shopping Plaza, Go Station and So Much More! Top Ranking High School Zone: Moraine Hills P/S & Richmond Hill H/S. Really Can't Miss It!! (id:60365)
2 Farmhouse Crescent
Richmond Hill, Ontario
WELCOME TO THIS EXCEPTIONAL 2,600+ SQUARE FOOT HOME THAT PERFECTLY BLENDS MODERN ELEGANCE WITH THOUGHTFUL DESIGN. THIS IMPRESSIVE 4+1 BEDROOM, 5 BATHROOM RESIDENCE OFFERS THE SPACE AND SOPHISTICATION TODAY'S FAMILIES DEMAND. WITH HARDWOOD FLOORS THROUGH THE H OUSE, AND 9 FOOT CEILINGS ON THE MAIN FLOOR, THE HOME IS READY TO ENTERTAIN! THE PRIMARY BEDROOM HAS AN UPDATED ENSUITE BATHROOM FOR YOUR PERSONAL RETREAT. THE SECOND BEDROOM ALSO FEATURES ITS OWN ENSUITE - PERFECT FOR GUESTS OR MULTI-GENERATIONAL LIVING. SITUATED ON A PEACEFUL STREET WITHOUT SIDEWALKS, THIS HOME OFFERS A MORE PRIVATE RESIDENTIAL FEEL WHILE MAINTAINING EASY ACCESS TO LOCAL AMENITIES. THIS HOME IS MOVE-IN REALTY AND WAITING FOR ITS NEXT CHAPTER. WHETHER YOU'RE ENTERTAINING GUESTS, WORKING FROM HOME, OR SIMPLY ENJOYING QUIET FAMILY TIME, THIS PROPERTY DELIVERS ON EVERY LEVEL. THE ROOF (2023) AND FURNACE (2022) HAVE BOTH BEEN REPLACED. WATER SOFTENER ADDED IN 2022. GARAGE WAS RENOVATED WITH EPOXY FLOOR (NOV 2020). (id:60365)
420 - 8960 Jane Street
Vaughan, Ontario
DISCOVER ELEVATED LIVING IN THIS BRAND NEW METICULOUSLY BUILT CONDO AT CHARISMA PARK CONDOS. IDEAL LOCATION STEPS TO VAUGHAN MILLS MALL, HWY 400/407 AND PUBLIC TRANSIT. BOASTSTING 877 SQ. FT. OF LIVING SPACE WITH 178 SQ. FT. BALCONY WITH NORTHEAT VIEWS !!!! (id:60365)
(Third Level 2nd Br) - 114 Alton Crescent
Vaughan, Ontario
1 bedroom (Third level 2nd Br) Utilities Included & Shared bathroom, kitchen living room. Luxury, Brand New, Modern Townhouse in the Heart Of Thornhill! This Newly Built Modern Townhouse Is Located In The Prestigious And Peaceful Neighbourhood, Known For Its Safety, Beautiful Surroundings, And Family-friendly Environment. A Rooftop Terrace Perfect For Relaxing or Entertaining. The Open-concept Kitchen Is Thoughtfully Designed With A Central Island, High-end Appliances, The Br Is Move-in Ready For Your Convenience. An Ideal Choice For Those Seeking Comfort, Style, And Convenience In Most Desirable Communities. (id:60365)
24 Faris Street
Bradford West Gwillimbury, Ontario
Fabulous Family Find on Faris Street! This exceptional 4+2 bedroom, 6-bathroom home is nestled on a generous 55 x 100 ft corner lot in one of Bradfords most desirable neighborhoods. With over 5,000 sq ft of finished living space, theres room for the whole family to live, work, and entertain in comfort and style. The dramatic great room features soaring 20-foot ceilings and a stunning double-sided fireplace, creating a cozy yet grand atmosphere. A separate living room offers additional space to unwind, while a private office is perfect for working from home. Over $100,000 has been invested in high-end upgrades throughout the home. Host memorable dinners in the formal dining room, or gather in the expansive kitchen, which boasts ample counter space, a sunny breakfast area with a wall of windows, and a built-in bench for casual seating. Finishing touches like pot lights and wainscoting add elegance throughout the home.counter space, a sunny breakfast area with a wall of windows, and a built-in bench for casual seating. Finishing touches like pot lights and wainscoting add elegance throughout the home. Upstairs, the spacious primary suite includes an accent wall, two-sided fireplace, and a luxurious five-piece ensuite. Three additional large bedrooms and two full bathrooms provide comfort for the whole family. The finished basement adds valuable living space with a large recreation room, two extra bedrooms, and two full bathrooms perfect for guests or extended family. Plus, an EV charging station is already installed for your convenience. Step outside to a beautifully landscaped backyard oasis, where over $80,000 has been spent creating an entertainers paradise. Don't miss this fabulous opportunity to own a truly stunning family home on Faris Street. (id:60365)













