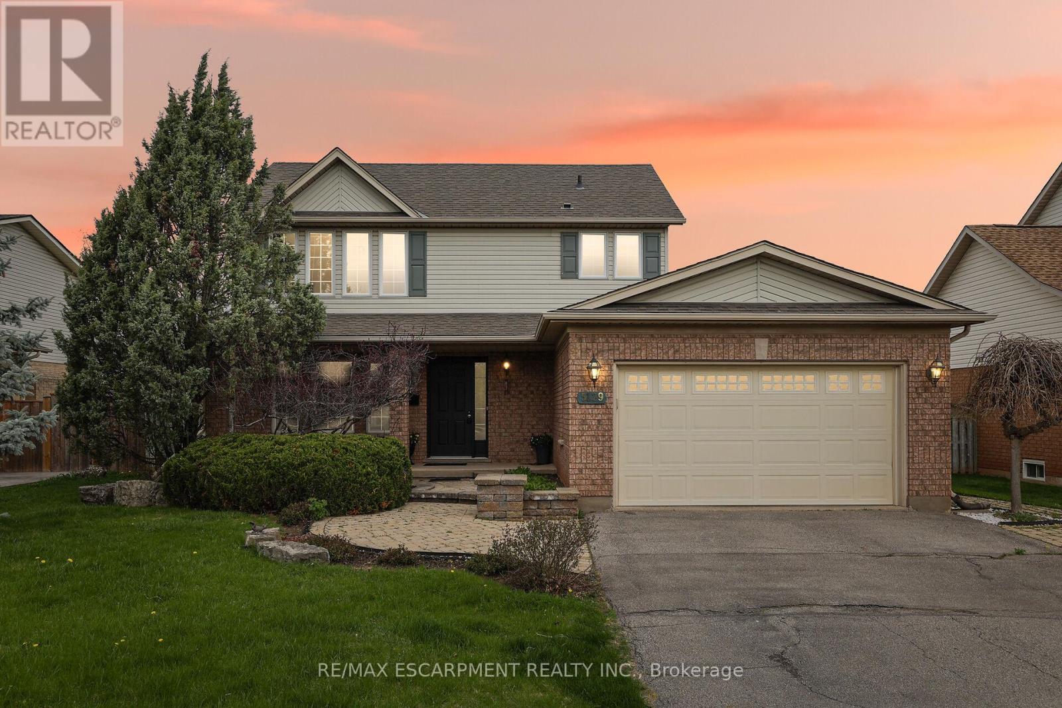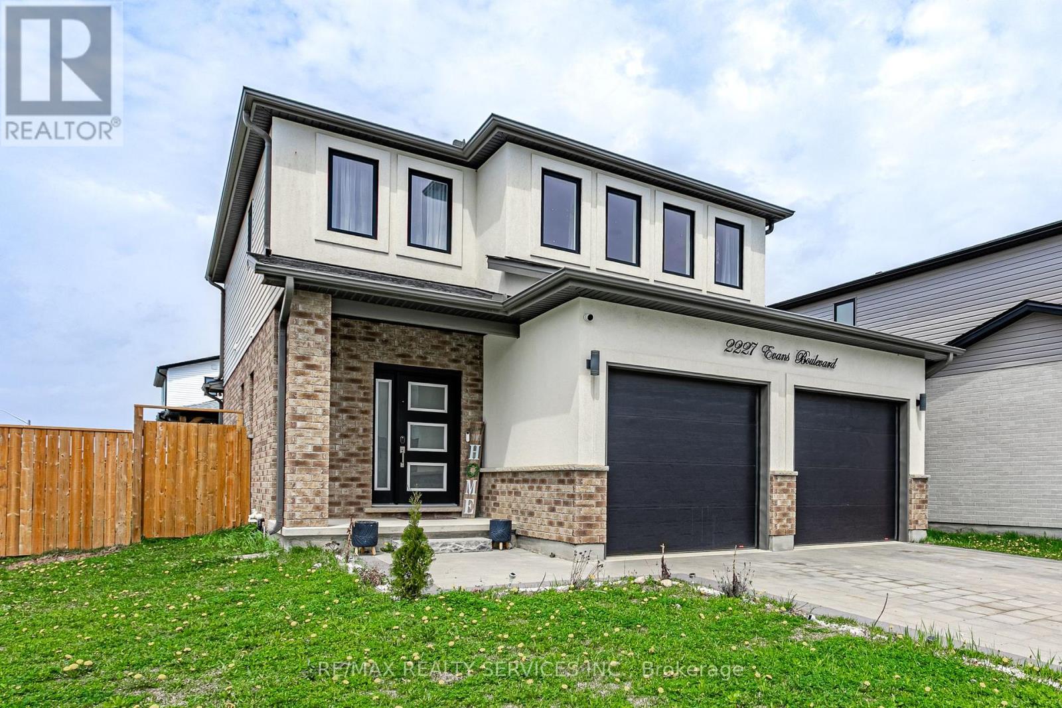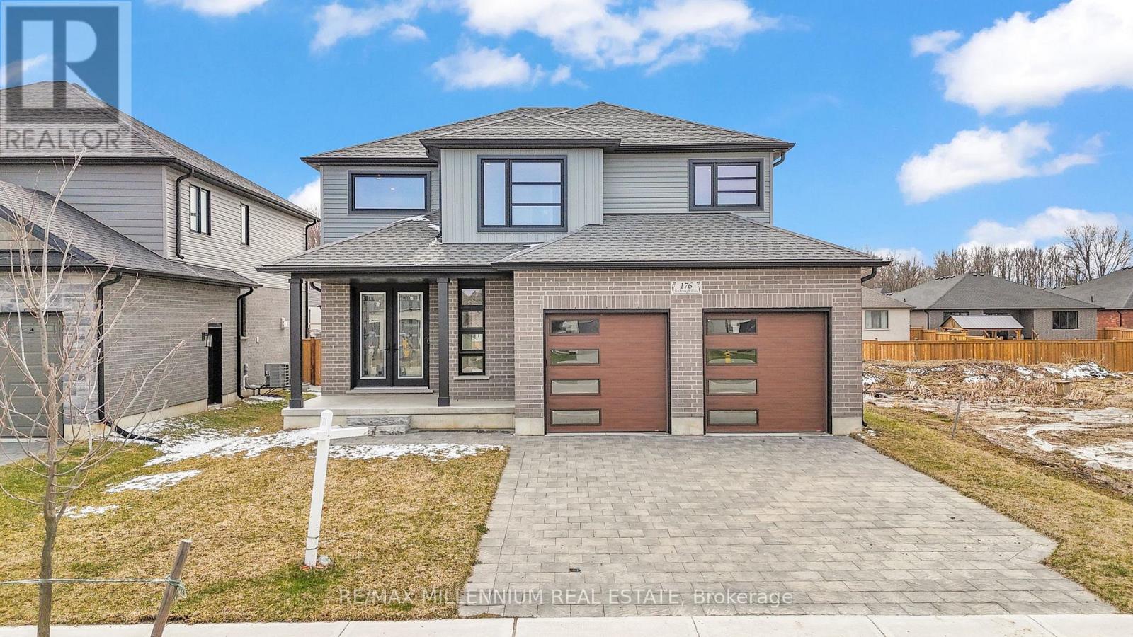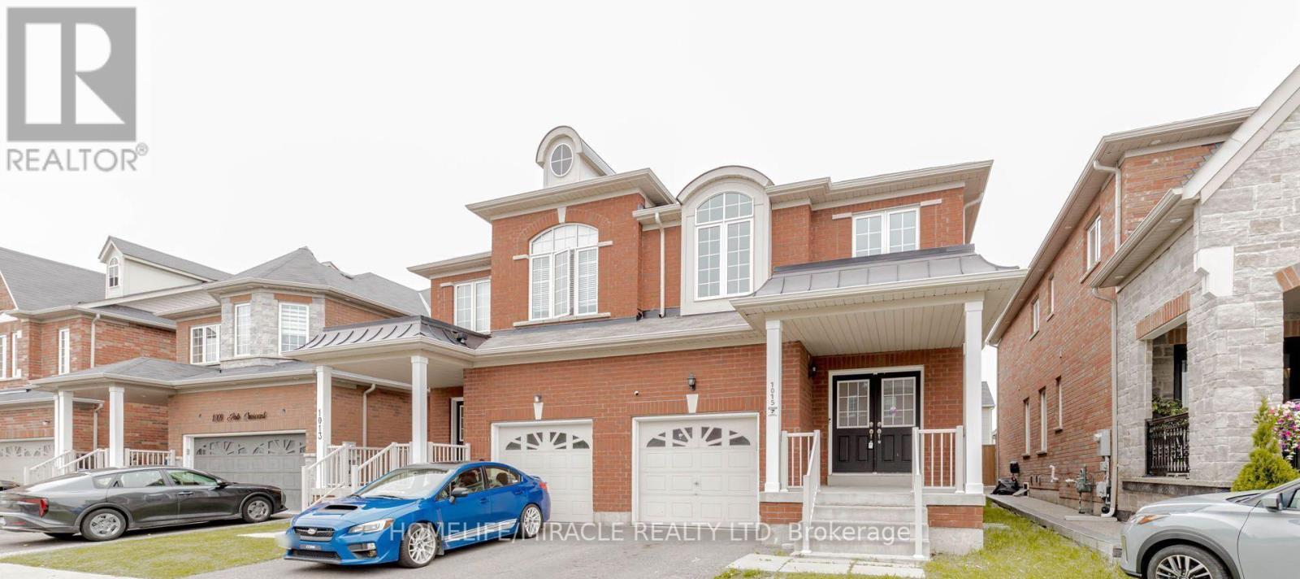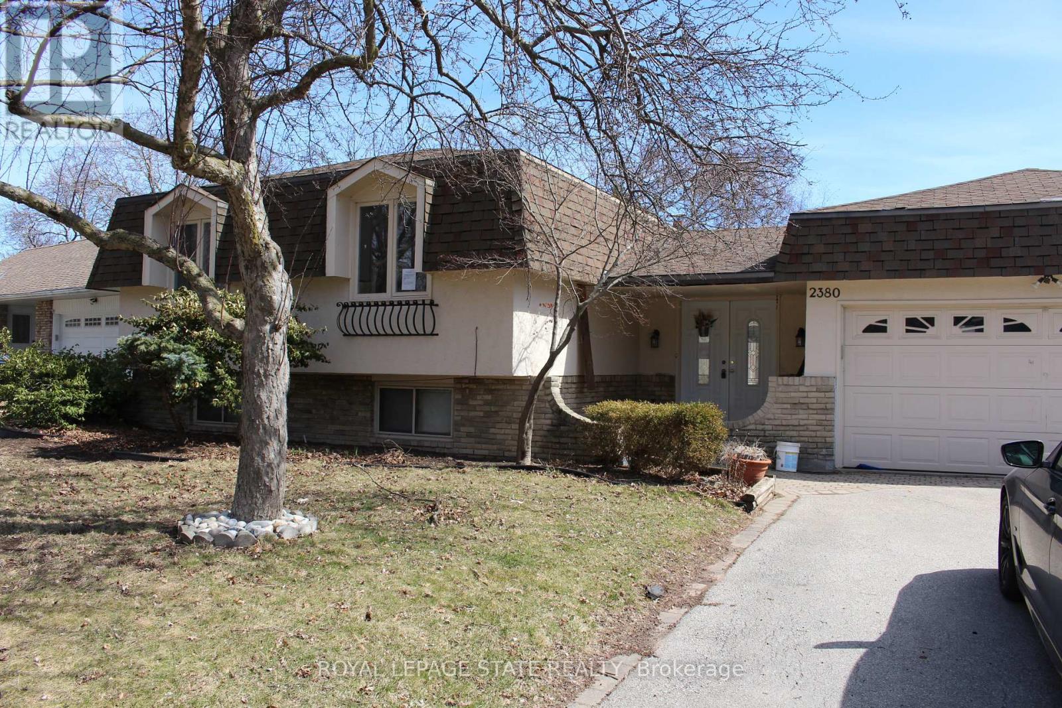5129 Crimson King Way
Lincoln, Ontario
Welcome home to 5129 Crimson King Way in beautiful Beamsville. If you are looking for an established quiet neighbourhood this home is for you. Situated in the heart of Beamsville this 3 bedroom 2.5 bath home offers a finished basement with a family room, corner gas fireplace, 3 pc bath laundry combo and and extra storage area that could easily be converted into an additional bedroom or home office. Upper level offers spacious bedrooms, primary bedroom has ensuite privilege to 4pc bath with sep shower and soaker tub. Main floor lay out is open and bright with a dining / living room combo, oak kitchen leading to a large deck and yard. Separate entrance to lower level from garage, laundry hook up available on main level. Walking distance to Rotary Park and the Fleming Center. (id:60365)
2227 Evans Boulevard
London South, Ontario
Presenting an exceptional custom residence by Patrick Hazzard Custom Homes in the highly coveted Summerside Community. This meticulously crafted property offers 3+1 bedrooms, 3.5 baths and almost 2,000 sq ft of refined living space. A grand foyer with full height windows introduces an open, light-filled floor plan. The gourmet kitchen showcases a generous island and elegant stone countertops, flowing seamlessly into the spacious great room. Main-floor laundry enhances everyday conveniences. Outdoor amenities include a Premium Lot-ideal for gatherings-and a fully fenced rear yard that ensures privacy and security. Marrying luxury finishes with thoughtful functionality, this home offers a sophisticated sanctuary in one of Summerside's most desirable enclaves. FINISHED BASEMENT with Building Permit From CITY OF LONDON. 4 Hour Minimum Notice required to view Basement (id:60365)
312 Main Street
South Bruce Peninsula, Ontario
*See 3D Virtual Tour* Prime Commercial Opportunity in Sauble Beach! Looking for a high-visibility, high-traffic location to launch your business? This C1A-zoned detached bungalow offers a unique opportunity to invest and enjoy all that Sauble Beach has to offer. Located on the bustling Main Street, where tourists walk up and down all summer long, this property is surrounded by thriving businesses - just 2 minutes from Sauble's iconic beach sign. Nestled next door to mini-golf, across the street from a popular ice cream franchise, and with endless foot traffic, you are in the centre of the action! The front portion of the building is ideal for a retail, office, or service business with its own entrance and another door separating it from the rest of the property. Towards the back, you'll find another living room, two bedrooms, a 3-piece bath, and a kitchen that leads out to a stone patio - ideal for BBQs and outdoor meals. Set on a 60' x 100' lot with mature trees and hedges, you'll have both privacy and visibility. Plenty of storage with an attached tool shed and detached backyard shed. Located in one of Ontario's most sought-after beach destinations, this property offers the best of both worlds! Remember to walk the lot during your showing and imagine the future possibilities. Current use is residential. Buyers are encouraged to consult local bylaws to confirm permitted commercial uses. Seller willing to consider VTB. (id:60365)
312 Main Street
South Bruce Peninsula, Ontario
*See 3D Virtual Tour* Rare Find in the Heart of Sauble Beach! Looking for a beach getaway with options to generate business income in the future? This bungalow is just 2 minutes from the water and right on Main Street - surrounded by shops, mini-golf, and local restaurants. Enjoy as your own peaceful retreat or make use of the commercial (C1A) zoned lot and start your own business too! Inside, the layout is bright and functional, ready for your creativity! There is a large front family room, a second living space by the kitchen, and a door leading to a stone patio - great for BBQs! Two bedrooms and a 3-piece bath are set quietly away from the main area. The lot is surrounded by tall trees and hedges for privacy, and the driveway fits two cars. Plenty of storage for toys with an attached tool shed and detached backyard shed. Go ahead: plan your weekend getaways, dream up your own small business, or maybe both! This property offers you the incredible potential you have been waiting for, in one of Ontario's top beach destinations! Buyers encouraged to do their own due diligence to confirm permitted business uses. Seller willing to consider VTB. (id:60365)
176 Foxborough Place
Thames Centre, Ontario
Welcome to 176 Foxborough Place, a newly constructed single-family home located in the desirable Foxborough subdivision in Thorndale. Offering over 2,200 sq ft of finished living space, this home features 4 bedrooms, 2.5 bathrooms, and a double car garage, ideal for families seeking both comfort and functionality. The main level boasts an open-concept layout with 9 ft ceilings, engineered hardwood flooring, and a bright, spacious living room complete with an electric fireplace. The modern kitchen is equipped with quartz countertops, stainless steel appliances, and ample cabinetry, perfect for both daily living and entertaining. Upstairs, youll find four generously sized bedrooms, including a well-appointed primary suite with ensuite bath, an additional full bathroom, and a convenient second-floor laundry room. The exterior features a professionally finished paver stone driveway, enhancing the overall curb appeal. Located just 15 minutes from London, this property offers easy access to schools, parks, shopping, and a community centre, making it an excellent choice for families. A must-see home in a growing, family-friendly community. (id:60365)
1015 Job Crescent
Milton, Ontario
Beautifully maintained 4+2 bedroom, 4-bath semi-detached home on a quiet street next to a park and at the foot of the escarpment. Features 2,007 sq ft 614 sq ft builder-finished basement, open-concept layout, 9' ceilings, hardwood floors, oak stairs, and pot lights. Upgraded kitchen. with granite counters, stainless steel appliances, and tiled backsplash. Large primary bedroom with walk-in closet and 4-pc ensuite. A perfect blend of comfort, style, and location. Finished basement with separate entrance through garage. Driveway parking, central A/C, gas heating, and plenty of natural light. Close to highways, schools, parks & shopping-perfect for families or first-time buyers. (id:60365)
324 - 830 Lawrence Avenue
Toronto, Ontario
Welcome To This Fabulous 1-Bedroom+ Large Den. Condo At The Famed Treviso Ii Tower Located At Dufferin And Lawrence Ave W, With So Many Nearby Amenities Including Yorkdale Mall, Tons Of Restaurants, Easy 401 Access, And More. Large Foyer And A Spacious Den That Can Be Used As An Office, Lounge Etc. The Large Primary Bedroom Has Ample Closet Space And A Large Window White Modern Kitchen, Open Concept Dining/Living. Oversized Terrace. Fridge, Stove, Dishwasher, Hood Range, Washer And Dryer Electrical Fixtures. (id:60365)
2380 Bridge Road
Oakville, Ontario
Nestled in a desirable south-west Oakville family neighbourhood. Seller makes no representation and/or warranties (id:60365)
2 - 8 Wellington Street W
Brampton, Ontario
Welcome to 8 Wellington St W Unit 2, a charming and modern condo apartment nestled in the heart of vibrant Downtown Brampton! This thoughtfully designed unit offers a bright, open-concept layout perfect for comfortable living and entertaining. With stylish finishes, ample natural light, and cozy living spaces, it's ideal for young professionals, couples, or downsizers. Step outside and you're just moments from Gage Park, the Rose Theatre, GO Transit, shops, cafes, and the bustling Farmers Marketeverything you need is at your doorstep. Whether you're looking for urban convenience or a touch of historic charm, this location offers the best of both worlds. (id:60365)
102 Eileen Avenue
Toronto, Ontario
Welcome Home! Step Inside This Well Maintained Fully Detached Fantastic Layout With Tons Of Space. Featuring Updated Hardwood Flooring Throughout W/Very Large Kitchen. Private Driveway That Can Accommodate The Entire Family. Walking Distance To Shops, Grocery Stores And Steps From TTC, The Location Cant Be Beat! (id:60365)
2 - 128 Grenadier Road
Toronto, Ontario
128 Grenadier Rd Unit 2, a beautifully crafted home tucked away in the heart of High Park-Swanseaone of Torontos most sought-after neighborhoods. This bright and spacious unit perfectly balances classic charm with modern updates, featuring elegant finishes and thoughtfully designed living areas. Situated on a picturesque, tree-lined street just moments from the expansive trails and tranquil beauty of High Park, this residence offers a lifestyle immersed in nature and outdoor adventure. Enjoy the vibrant energy of nearby Roncesvalles Village, with its eclectic mix of cafés, boutiques, and restaurants, along with excellent schools and convenient TTC access all just a short stroll away. Its the ideal blend of urban living and peaceful, community-focused charm. (id:60365)
3450 Post Road
Oakville, Ontario
Welcome to this meticulously crafted executive home, one of the largest models with over 3100sqft of above-ground living space. Featuring 4+1 beds and 4+1 baths with extensive builder upgrades, this home boasts a striking double-height foyer with elegant light fixtures and soaring 10ft ceilings on the main floor enhance the spacious feel throughout. The main level includes a private office and a massive dining area accented with feature walls, flowing openly into the family room making it ideal for hosting gatherings. The open concept family room is centered around a stylish gas fireplace and seamlessly connected to a chef-inspired kitchen. This culinary space features a large waterfall island with ample storage, upgraded cabinetry, high-end stainless steel appliances, a powerful 1200 CFM hood fan, and a custom pantry for optimal organization. Step outside to a beautifully landscaped, maintenance-free backyard, complete with elegant interlock, artificial turf, and a cozy gazebo. Upstairs, you will find 4 spacious bedrooms. 2 bedrooms share a stylish Jack-and-Jill bath, the 3rd bedroom features its private ensuite, and the expansive primary suite offers his-and-hers walk-in closets and a luxurious 5-piece ensuite bath. A loft area provides additional living space, ideal as a reading nook, while the upper-level laundry room impresses with custom cabinetry, shelving, and a countertop workspace. The fully finished legal walk-up basement, completed by the builder, includes a 5th bedroom and a full bath, along with a large recreation area and ample storage. With rough-ins for a 2nd kitchen and laundry, the lower level is easily convertible into a separate in-law suite or rental unit perfect for multi-generational living or generating passive income. Located in a growing, family-friendly neighbourhood with convenient access to Dundas Street and within walking distance to a soon-to-be-completed school and park, this home offers the perfect blend of luxury and functionality (id:60365)

