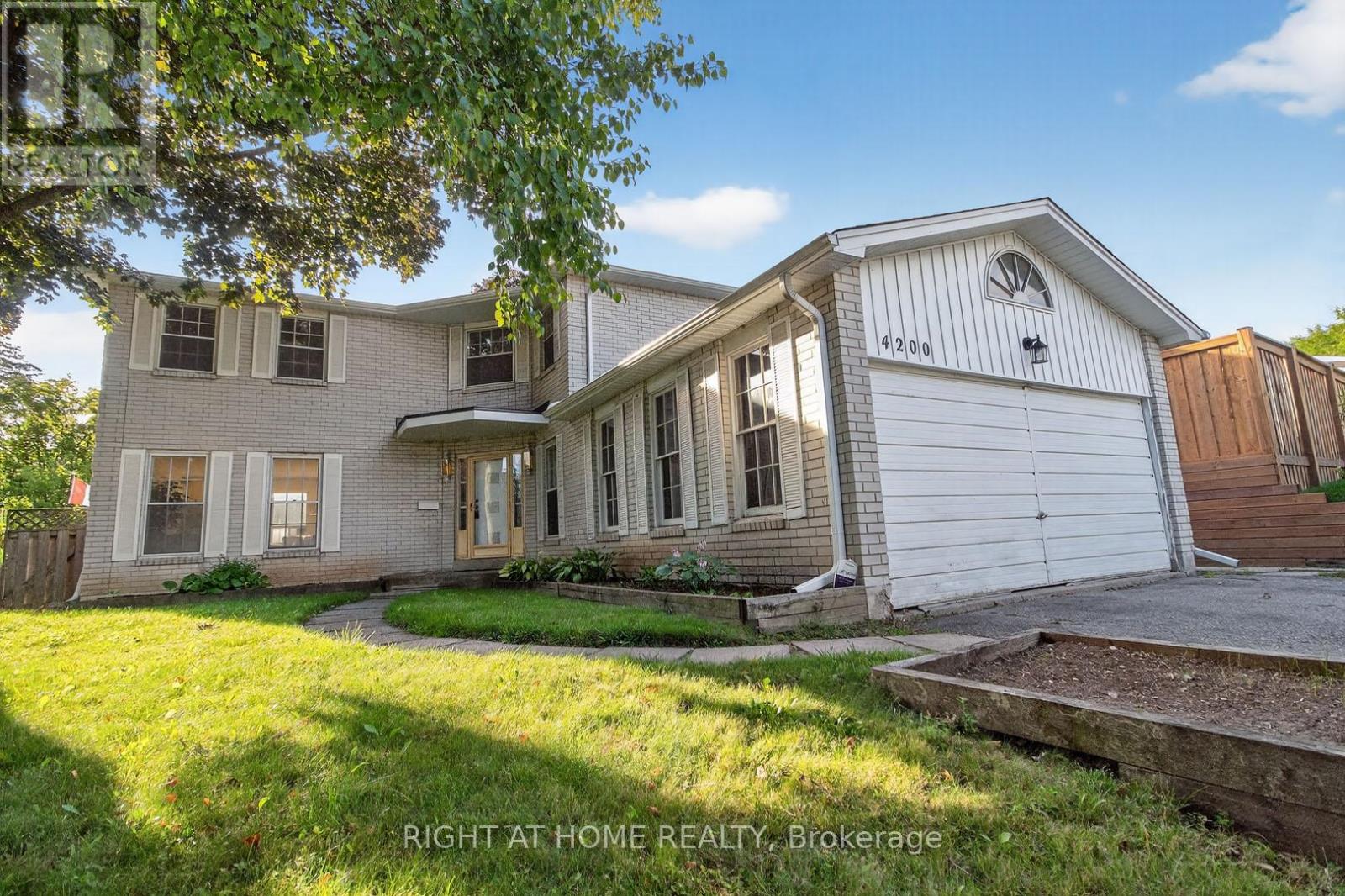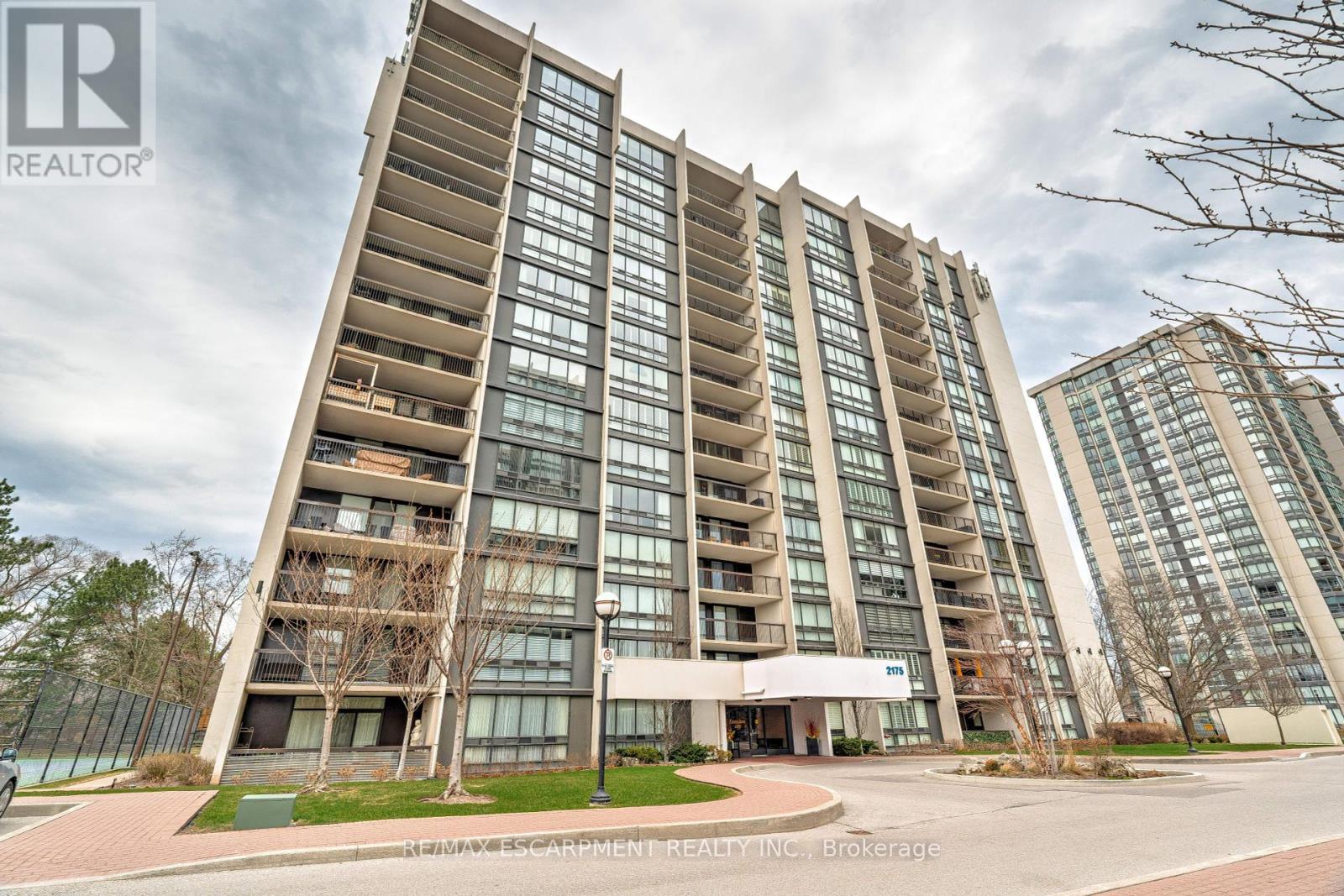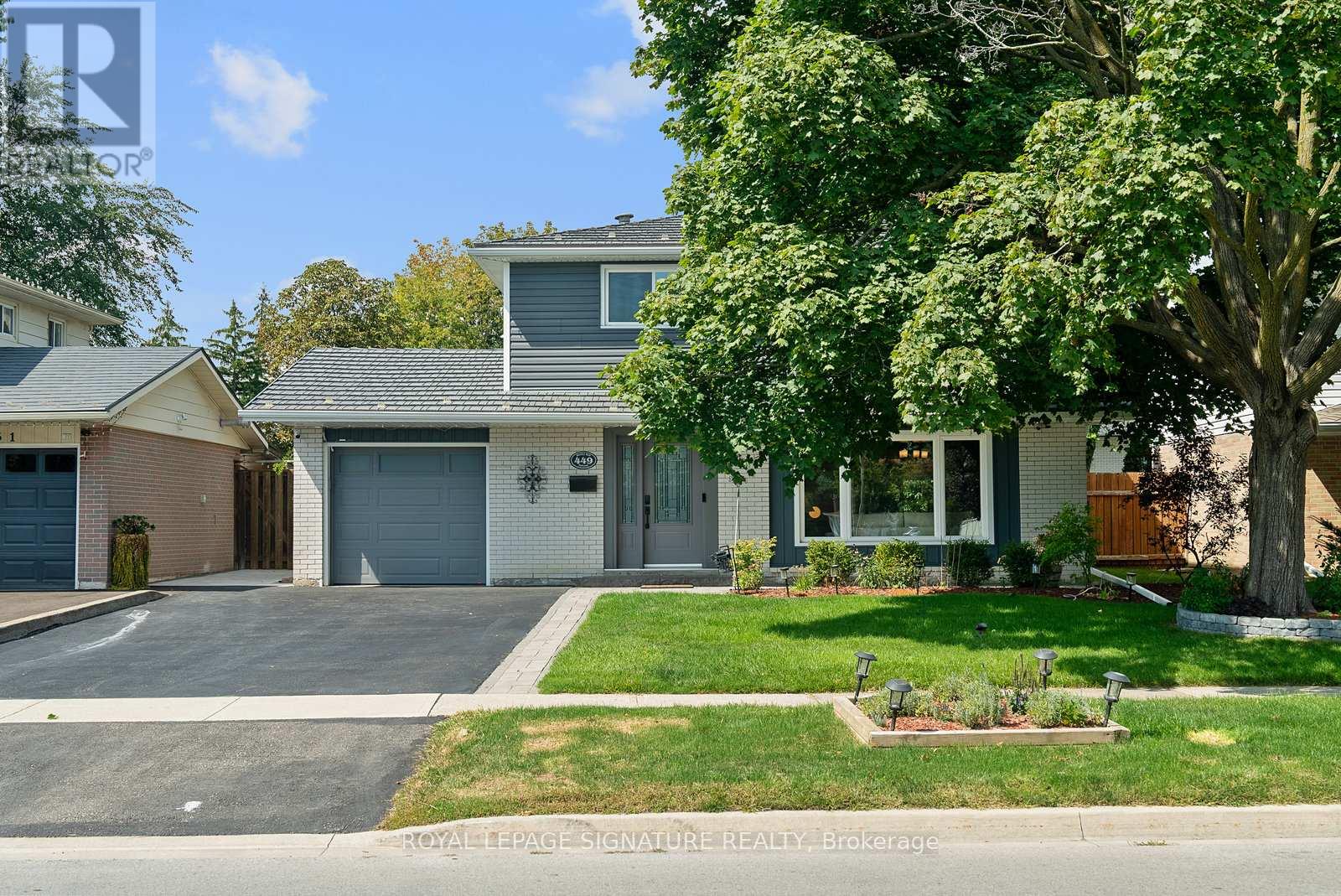33 Wardlaw Avenue
Orangeville, Ontario
Pride of ownership is abundantly clear in this gorgeous 3 bedroom, 3 bathroom home. You'll fall in love the moment you pull up to the two car garage, the stone and wrought iron fence and the covered front porch. The curb appeal is amazing. Walk into a beautiful entrance way that leads you to the open concept main living area with gleaming hardwood floors and wainscotting through out. The bright, open kitchen with centre island, has a new sink, faucet and garburator, with built in appliances and a counter top stove. The dining room has plenty of large windows and a walk out to the partially covered back patio, with low maintenance, stamped concrete through out the fenced yard, landscaping, gazebo and natural gas hook up for your bbq. Back inside, the living room with an electric fireplace is great for relaxing, and the 9 foot ceilings make everything feel grand. The second floor has three perfect sized bedrooms, including a 5 piece primary ensuite bathroom with a soaker tub and a professionally designed walk in closet. The second floor laundry room is incredibly convenient and also professionally designed. The basement is a blank slate, ready for your ideas. There's nothing left to do but move in and enjoy. (id:60365)
4200 Garrowhill Trail
Mississauga, Ontario
Absolute Gem in Rockwood Village!! This Detached 4-bedroom, 4-bathroom gem boasts a double car garage and over 2,260 sq. ft. of above-grade living space (per MPAC). The bright, open-concept layout features a spacious living room, formal dining room, and a family-sized eat-in kitchen. Relax in the family room with a fireplace, opening to a gorgeous backyard perfect for entertaining. Enjoy the convenience of a main-floor powder room and laundry. The expansive primary bedroom offers a walk-in closet and a 4-piece ensuite, complemented by three generously sized bedrooms. The lower level includes a versatile open-concept recreation room, a games room, utility room, and a 2-piece bathroom. Nestled in prime East Mississauga, this home is steps from shopping, restaurants, Mississauga Transit, TTC, schools, and parks. A must-see! (id:60365)
3201 - 5105 Hurontario Street
Mississauga, Ontario
Step into modern living with this brand-new, beautifully designed suite in the exciting new Canopy Towers, located right in the heart of Mississauga at Hurontario & Eglinton. This bright and airy unit offers a smart open-concept layout, floor-to-ceiling windows, and a private balcony with sweeping views of the city skyline.The kitchen is sleek and stylish, featuring stainless steel appliances, quartz countertops, and contemporary finishes that give the space a polished, modern feel. You'll also enjoy the convenience of in-suite laundry, generous closet space, and a layout that makes everyday living feel effortless.As a resident, you'll have access to a full range of premium amenities including a 24/7 concierge, indoor pool and whirlpool, fitness centre, yoga studio, media/party rooms, a pet wash station, and more.Commuting is a breeze with the upcoming Hurontario LRT just steps away, plus you're minutes from Square One, major highways (403/401/QEW), top-rated schools, dining, and entertainment options.Whether you're a professional, student, or investor, this suite is the perfect blend of comfort, convenience, and style in one of Mississauga's most vibrant and well-connected neighbourhoods. (id:60365)
65 Browns Crescent
Halton Hills, Ontario
Welcome to 65 Browns Crescent --- beautifully reimagined 3-bedroom bungalow set on a premium corner lot with no rear neighbours, backing onto protected greenspace in one of Acton's most sought-after family neighbourhoods. Inside, a bright, open-concept design creates the perfect flow for modern living. The spacious living and dining areas centre around a showpiece kitchen, complete with a massive waterfall quartz island, bold black cabinetry accented with gold hardware, and high-end finishes throughout --- an ideal setting for entertaining or gathering with family. Warm white oak floors extend across the main level, complemented by stylish LED lighting that enhances the clean, contemporary feel. Enjoy your morning coffee or unwind in the evening on the inviting front porch. Downstairs, the fully finished lower level expands your living space with a large recreation room and versatile options for a home office, gym, or guest bedroom. A rough-in for a bathroom provides added flexibility for future needs, whether for family, visitors, or in-law potential. Step outside to your private backyard retreat, where professional landscaping, mature trees, and a sparkling inground pool create the ultimate space for summer fun, relaxation, or hosting gatherings. This prime location puts you within walking distance of schools, parks, splash pads, grocery stores, and even a skate park. With quick access to downtown Acton, the GO station, and major commuter routes, you'll enjoy the perfect balance of small-town charm and everyday convenience. Stylish, move-in ready, and filled with premium upgrades --- this home truly has it all! (id:60365)
1001 - 3079 Trafalgar Road
Oakville, Ontario
Welcome to Unit 1001 at Oakvillage by Minto located at Dundas & Trafalgar! Stylish, brand new, never lived in, spacious 1 Bedroom + 1 Den, 1 Bathroom Condo Suite on the 10th floor offering a perfect blend of luxury and convenience in the heart of Oakville. Premium Upgrades & High End Finishes throughout. The upgraded suite features 649 sq ft of well-appointed interior space + 49 sq ft balcony and comes with 1 underground Parking spot. Designed for modern living, this suite is featuring a functional layout with laminate flooring throughout, a stylish U-shaped kitchen with extended kitchen cabinetry, elegant countertops, convenient in-suite laundry, stainless steel appliances, spacious living area and soaring 9-foot ceilings. The Den can be used as a 2nd bedroom. Experience Next-level Convenience With Smart Home Features. Amenities includes concierge, gym, party room, grand lounge, meetings room, water bar, rooftop terrace, and visitor parking. Located steps from grocery stores, restaurants, banks, Canadian Tire, and a short walk to major retailers like Walmart and Superstore. With easy access to public transit, Hwy 403/407, Oakville Hospital, and Sheridan College, this is a rare opportunity to live in one of Oakville's most desirable and connected communities. (id:60365)
161 Riverview Street
Oakville, Ontario
This stunning 3-bedroom, 2-bath home is perfectly situated just steps from the lake and Shell Park, offering an exceptional lifestyle surrounded by nature. The welcoming foyer features a decorative entry door and double closet, leading into a fully renovated kitchen (2023) with premium stainless steel appliances, custom backsplash, oversized sink, and tile flooring. The bright dining room with crown moulding and hardwood floors flows into an open-concept living room with a walkout to the backyard. Upstairs, the sunlit primary bedroom offers mirrored double closets, while the additional bedrooms feature hardwood floors and ample storage. The finished basement adds extra living space with a large rec room, pot lights, hardwood floors, and a modern 3-piece bathroom. This prime location places you within walking distance of scenic trails, lush parks, and serene natural areas, with Bronte Harbours vibrant waterfront, boutique shops, and renowned restaurants just minutes away. This is lakeside living at its finest. (id:60365)
608 Thornwood Avenue
Burlington, Ontario
3+1 Bedroom Home in Prestigious South Burlington Neighborhood. Nestled in a highly sought-after family-friendly community, this spacious and meticulously maintained residence boasts an inviting ambiance. Featuring gleaming floors and abundant natural light throughout, the home is beautifully illuminated by elegant pot lights and large windows. The lovely kitchen offers ample storage space, The expansive finished basement, with convenient walkout access, opens to a generous backyard ideal for outdoor activities. Additional storage is provided by two well-constructed sheds. Conveniently located just minutes from the QEW, Appleby GO Station, Lake Ontario, Downtown Burlington, and numerous parks and amenities, best schools in Burlington, this home offers both tranquility and accessibility. Basement has a sliding door entrance from backyard. (id:60365)
903 - 2175 Marine Drive
Oakville, Ontario
Welcome to over 1,500 sq ft of meticulously renovated living space in one of Brontes most prestigious condo communities. This 2-bedroom plus den suite in Ennisclare on the Lake offers a rare blend of elegance, comfort, and lakefront lifestyle. No detail has been overlooked in this thoughtfully upgraded condo unit. Enjoy smooth ceilings throughout, with a coffered ceiling accenting the redesigned kitchen and entertainers dream. Featuring solid maple, soft-close cabinetry, a large island with built-in garbage/recycling drawers, a pot & pan drawer, quartz countertops, and high-end stainless steel appliances (2023), this kitchen is both functional and beautiful. The living areas feature handscraped, wire-brushed engineered hardwood, while the bedrooms and den offer plush, dense luxury carpeting for ultimate comfort. Both bathrooms have been completely renovated with stylish, modern finishes and upgraded fans. The laundry room includes new cabinetry, flooring, and appliances all replaced in 2023. Freshly painted in the summer of 2023, the unit is truly move-in ready, featuring Decora switches throughout and all-new lighting, including ceiling fans in the bedrooms and den. The open-concept layout is bathed in natural light, with a private balcony perfect for unwinding. Ennisclare on the Lake offers resort-style amenities: indoor pool, tennis and squash courts, state-of-the-art fitness centre, party and games rooms, library, and a hobby workshop. All of this, just steps from Bronte Marina, waterfront parks, boutique shops, and top-tier dining.Whether you're downsizing, investing, or simply seeking a peaceful place to call home, this stunning lakeside retreat has it all. Experience the best of Oakville's waterfront and welcome home to Ennisclare on the lake. (id:60365)
13 Jeffrey Street
Brampton, Ontario
Detached 2 Storey Home Boasts Appx, Fully Upgraded Living Space, 3+1 Bedrooms, 2.5 Baths, 2nd Level Bath Renovated (2023), Fully Finished Basement W/In-Law Suite Potential, Functional Floor Plan, Laminate Floors Throughout, Pot Lights Throughout, Modern Eat in Kitchen, Family Rm With Fireplace, Easily Park 3 Vehicles, Garden Shed/Workshop With Electricity, Featuring A Stylish Open-Concept Kitchen W/ Quartz Counters Along With Living & Dining, Spacious Backyard, Ideal for First Time Buyers and Families Looking to Up Size! Upgrades: Separate A/C Cooling Unit (2021), Roof (2021), Electrical (2020), Outdoor Shed W/ Hydro, 2nd Level 4 Pc Bath Renovated (2023). **EXTRAS** Nearby: Bramalea City Centre, Bramalea Go Bus Terminal, Chinguacousy Park, Wal-Mart Supercentre, Hwy 410, Hwy 407, Professor's Lake, Jefferson PS, Chinguacousy SS, Greenbriar PS, Jordan Park, William Osler/Brampton Civic Hospital, & More! (id:60365)
449 Bartley Bull Parkway
Brampton, Ontario
Welcome to 449 Bartley Bull Parkway located in Peel Village - a warm, family-friendly neighbourhood where charm meets convenience! This beautifully landscaped 4-bedroom, 3-bathroom home is filled with curb appeal and thoughtful touches, making it the perfect place to put down roots. Step inside to an open-concept main floor designed for modern living. The spacious kitchen is the true heart of the home, featuring an oversized L-shaped island that doubles as a breakfast bar, ideal for family breakfasts, helping kids with homework, or hosting lively get-togethers. With plenty of counter space and a walk-out to the backyard, entertaining is a breeze. The fenced backyard is well-manicured and like your own private retreat - featuring partial interlock, a hot tub, along with a covered deck that's great for barbecues or relaxing on summer nights. Upstairs, you'll find four generous bedrooms, a stylish 4-piece bath, and a linen closet for extra storage. The finished basement offers a cozy rec area perfect for a children's playroom or movie nights, plus an additional bedroom and 3-piece bath for guests or extended family. Location couldn't be better! Steps to parks, schools, and close to Peel Village Golf Course. Quick 10-minute walk to the public library, along with Shoppers World and its 140+ shops like Tim Hortons, Canadian Tire, Winners, Rexall, and GoodLife Fitness. Just a 15-minute walk to Brampton Gateway Terminal - a major transportation hub, and with supermarkets and major highways (410,401, 407) close by, errands and commuting is easy whether you drive or take transit. This is a well-cared-for home offering comfort, practicality, and connection. Don't miss this chance to discover the best of family living in Peel Village! (id:60365)
1310 Duncan Road
Oakville, Ontario
This spectacular residence has been completely renovated to the studs with high-end finishes and a thoughtfully reimagined floor plan, blending timeless elegance with modern functionality. Situated on a premium 75x150 south-facing rectangular premium lot, this home is just a short walk to Oakville's top-rated schools.The exterior showcases new stucco with natural stone accents, oversized windows, and stunning curb appeal. Inside, the open-concept design features a grand living/dining room with soaring 13-ft ceilings and wood-burning fireplace, seamlessly flowing into a brand-new custom kitchen and family room. The chefs kitchen offers a massive center island, custom hardwood cabinetry, top-of-the-line appliances including a Wolf stove and Fisher & Paykel fridge, and walkout to a sun-filled cedar deck. A beautiful sunroom with full HVAC brings the outdoors in, overlooking landscaped gardens, mature trees, ponds, and stone pathways. The upper level features double primary suites with spa-inspired ensuites, heated floors, and walk-in closets, providing exceptional comfort and flexibility for families. Designer details throughout include custom millwork, accent lighting, hardware, California shutters, and premium hardwood flooring. The fully finished lower level offers a nanny/in-law suite with in-floor heating, recreation space, and plenty of storage. Recent upgrades include new spray foam insulation, new electrical panel, sump pump, tankless hot water system, pot lights, built-in speakers, and luxury designer tiles in all bathrooms. This one-of-a-kind home is the perfect blend of modern luxury, refined craftsmanship, and family-friendly living, a rare offering in one of Oakville's most prestigious neighbourhoods. (id:60365)
22 Game Creek Crescent
Brampton, Ontario
Yes, Its Priced Right To Sell Immediately! Wow, This Is A Must-See Home. This Stunning Fully Detached Home With Approximately 2,900 Sq. Ft Of Living Space Sits On A Deep Premium Lot (((( ***Over $40K Invested In Thoughtfully Curated Luxury Upgrades Crafted For Comfort, Style, And Lasting Quality! *** )))) Boasting 3+2 Bedrooms And An Extended Driveway, It Offers Extra Parking And Space For The Whole Family.The Breakfast Room Overlooks The Backyard, Creating A Peaceful Space Filled With Natural Light That Illuminates The Gleaming Hardwood Floors Throughout The Main Level. Pot Lights On The Main Floor Add A Touch Of Elegance And Warmth. Impressive 9' High Ceilings On The Main Floor Create An Open And Airy Atmosphere! The Chefs Designer Kitchen Is A True Showpiece, Featuring Quartz Countertops, A Stylish Backsplash, And Stainless Steel Appliances Perfect For Cooking, Hosting, And Everyday Enjoyment.The Master Bedroom Is A Luxurious Retreat With A Spacious Walk-In Closet, A Spa-Like 5-Piece Ensuite, And Upgraded Quartz Counters. Two Additional Spacious Bedrooms On The Second Floor Feature Laminate Flooring, Creating A Carpet-Free, Low-Maintenance, Modern Look. A Beautiful Hardwood Staircase Seamlessly Connects The Levels.Adding Even More Value, The Home Includes A Fully Finished Basement With A Separate Entrance, Featuring A 2-Bedroom Suite Ideal As A Granny Suite ! Convenient 2nd Floor Laundry With Separate Laundry In Basement For Added Functionality.!, This Home Is Designed For Convenience And Multi-Generational Living.Loaded With Premium Finishes, Thoughtful Upgrades, And A Fantastic Layout, This Home Is Truly Move-In Ready. Dont Miss Out Schedule Your Private Viewing Today! (id:60365)













