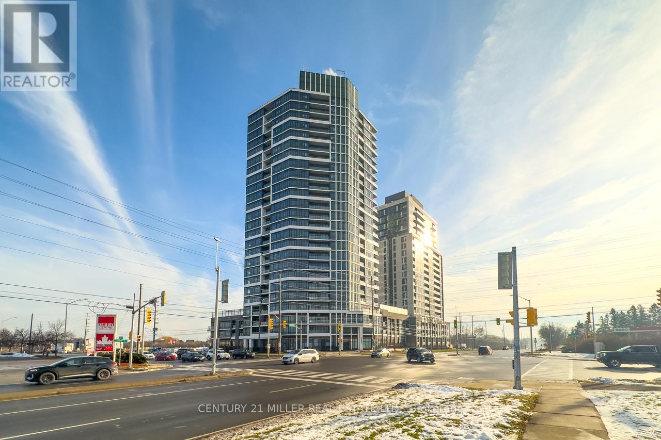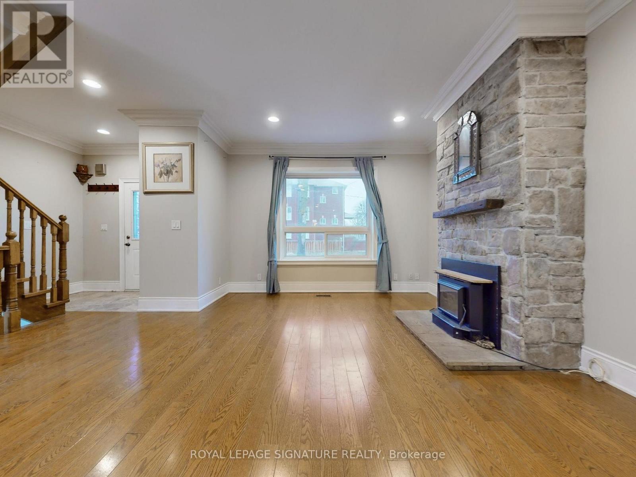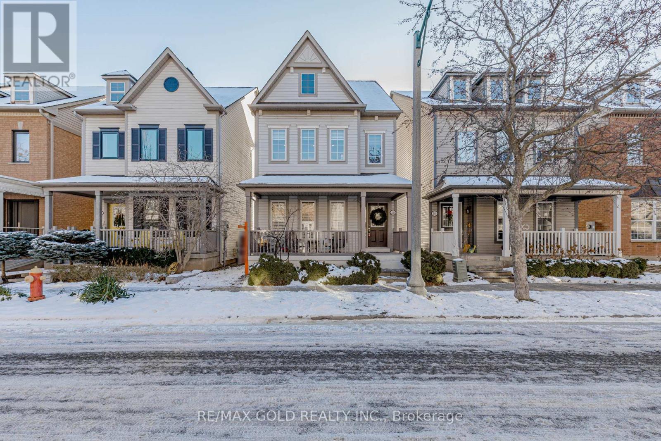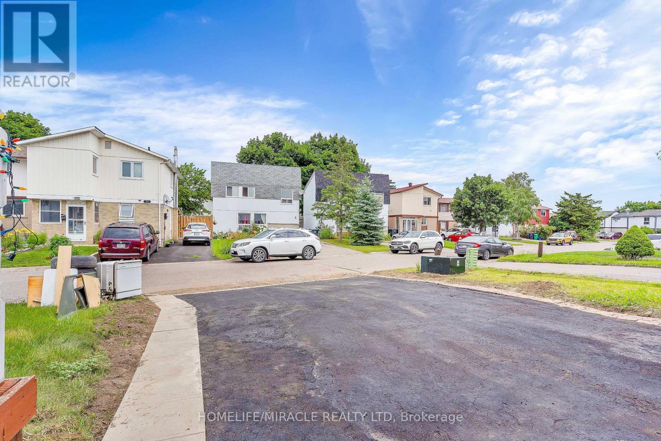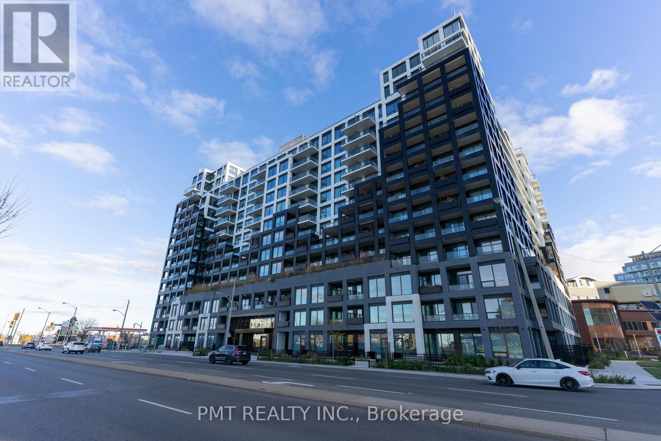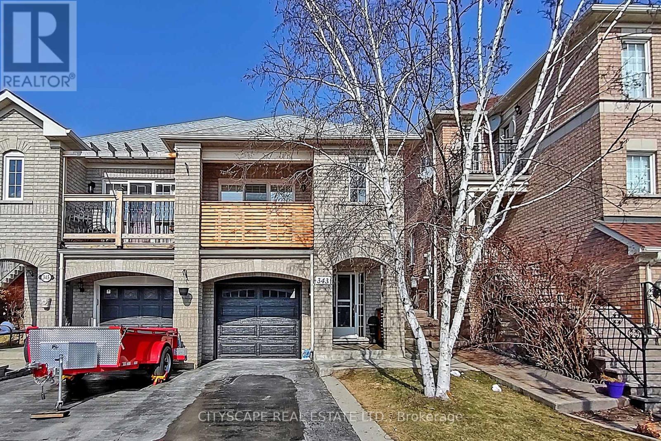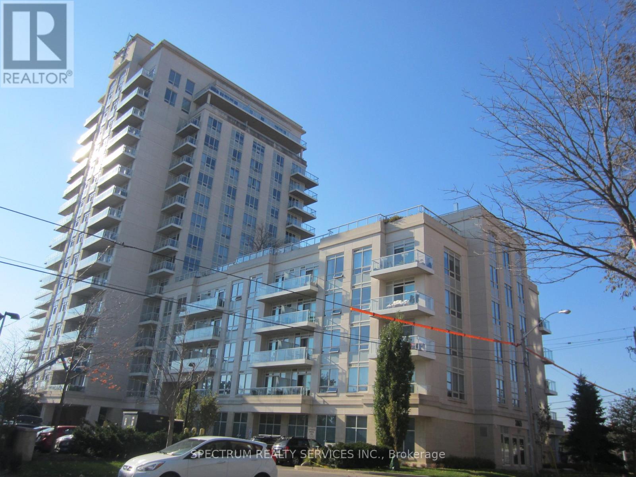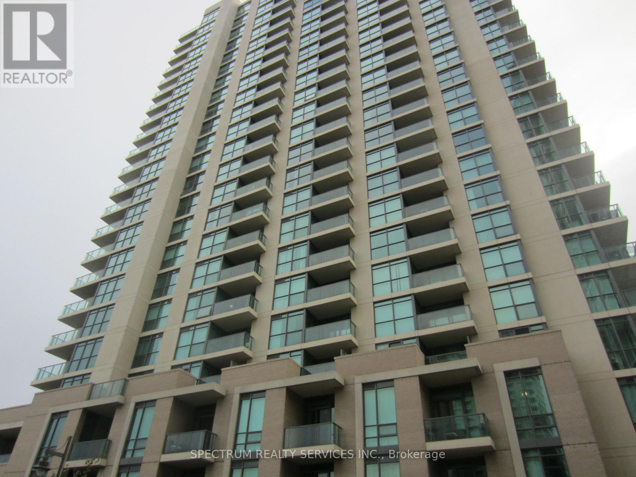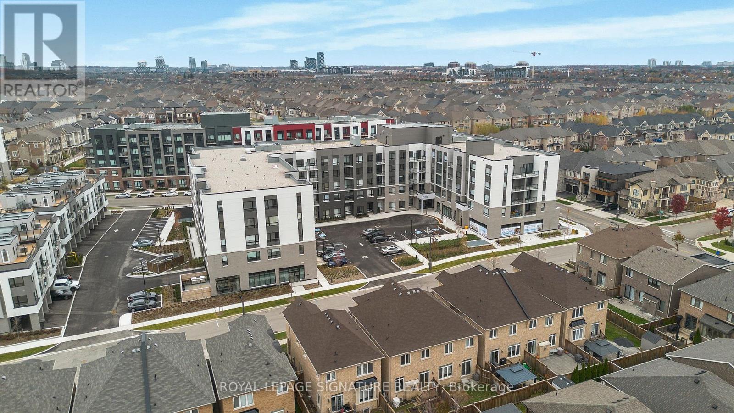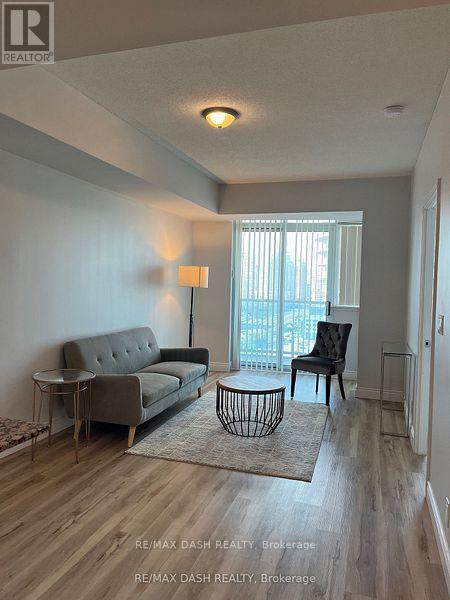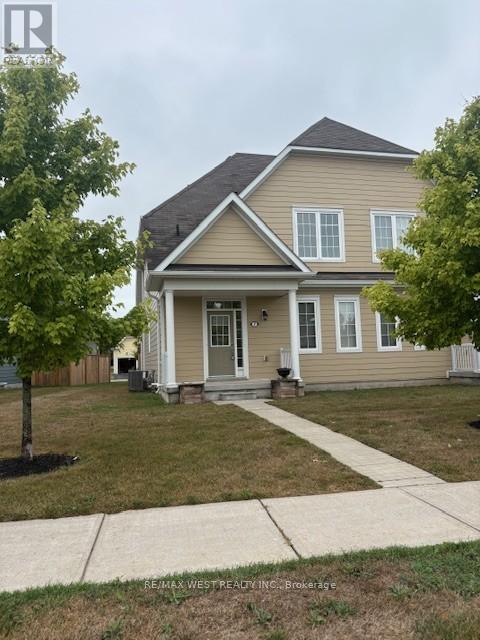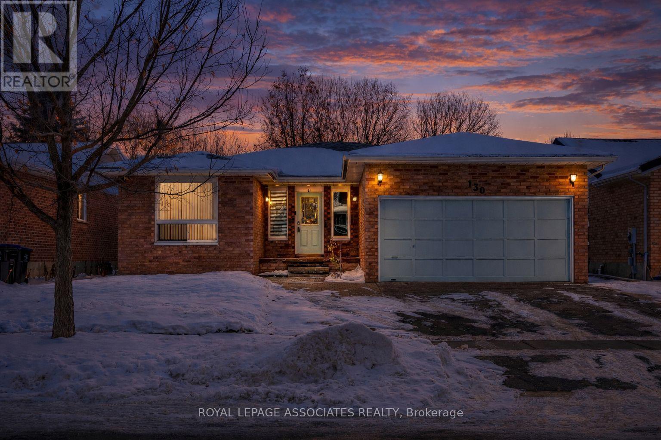501 - 8020 Derry Road
Milton, Ontario
Welcome to this brand-new, never-lived-in 1-bedroom plus den condo! The bright, light-toned kitchen with stainless steel appliances, sleek tile backsplash, and functional island flows effortlessly into the living area-perfect for relaxing or entertaining. The versatile den is ideal for a home office, reading nook, or extra storage. Enjoy 1 full bathroom and a convenient powder room, all finished with modern touches throughout. Ideally located close to shopping, schools, and amenities, this turnkey home offers comfortable, low-maintenance living ready for you to move in and enjoy. (id:60365)
73 Buttonwood Avenue
Toronto, Ontario
Welcome to 73 Buttonwood Ave, a spacious and fully renovated home offering comfort, style, and functionality in a sought-after Toronto neighbourhood. This move-in-ready residence features a bright, open-concept layout with generous living and dining spaces, ideal for everyday living and entertaining. Tasteful modern finishes, updated fixtures, and abundant natural light enhance the home's inviting atmosphere. Well-sized rooms provide flexibility for growing families, home offices, or guest accommodations. Separate entrance for the Basement can be used to generate extra Income. Conveniently located close to schools, parks, transit, and local amenities, this exceptional property combines modern living with urban convenience. (id:60365)
246 Littlewood Drive
Oakville, Ontario
Located in the heart of Oakville's desirable River Oaks community, this beautifully maintained home offers a versatile layout, thoughtful updates, and everyday convenience. Surrounded by excellent schools, parks, and nearby amenities, it's an ideal fit for a wide range of buyers.The main level features a bright open-concept living and dining area with maple hardwood flooring, complemented by an upgraded kitchen with maple cabinetry, stainless steel appliances, and a raised breakfast bar. The adjoining family room includes a gas fireplace and walk-out to a private patio, perfect for relaxing or entertaining.The upper level offers three spacious bedrooms and two full bathrooms, while one level above, an oversized loft provides flexible space ideal for a bedroom, home office, media room, or private retreat. The finished basement adds approximately 700 sq. ft. of additional living space, suitable for a variety of uses.Recent improvements include a new roof (2020), air conditioning (2022), furnace (2023), garage door (2003), and kitchen appliances just two years old, providing comfort and peace of mind.With its functional multi-level layout, move-in-ready condition, and sought-after location, this home presents an excellent opportunity in one of Oakville's most established neighbourhoods. (id:60365)
14 Greenbush Court
Brampton, Ontario
Prime Location First Time Buyers! Investors!! Right Price!! Great Starter House** Spacious 3 Bedroom Detached Home With Finished Basement, Separate Entrance** Immaculately Kept**. Hot Water Tank Own brand new changes 2023. AC and Furnace new. A Quiet Neighborhood. Good Size Backyard. Close To Chinguacousy Park, Bramalea City Center, Public Transportation, Schools, Library & Places Of Worship. Very Good Lot Size, Electric Heating And Cooling System. Finished On All Levels. Almost 40K upgraded. (id:60365)
601 - 1100 Sheppard Avenue W
Toronto, Ontario
Welcome to this 2-bedroom, 2-bathroom condo at WestLine Condos. A contemporary, master-planned community located in the heart of Downsview Park, Toronto. With 735 sq. ft. of modern living space, this unit offers both functionality and style. A spacious Living/Dining/Kitchen area ideal for entertaining. The sleek kitchen is equipped with modern appliances, a stylish backsplash, and ample cabinetry. Bright and airy, the Primary Bedroom features a large closet and a private ensuite bathroom for your convenience. Perfect for guests or as a home office, the Second Bedroom is versatile and bright. This unit boasts two well-appointed bathrooms, including an ensuite with a modern tub and a second full bathroom with a glass-enclosed shower. Step out onto your own balcony for fresh air and views, offering an ideal spot to unwind after a long day. Equipped with a stacked washer and dryer for added convenience. Located just steps away from Downsview Park, WestLine Condos offers a fantastic lifestyle: The Sheppard West TTC Station is a short walk away, connecting you to downtown Toronto and the entire GTA. You're also close to GO Transit and Highway 401. Enjoy proximity to Yorkdale Mall, one of Canada's premier shopping destinations, offering luxury brands, dining options, and entertainment. Downsview Park is at your doorstep, offering green spaces, walking trails, and a variety of seasonal activities. The area is family-friendly with nearby schools, medical facilities, and essential services. Don't miss out on this opportunity to live in one of Toronto's most exciting new communities! Building Amenities Include: Concierge, Rooftop Terrace, State-of-the-Art Fitness Centre, Party Room, Lounge Areas, And More! (id:60365)
Upper - 343 Wildgrass Road
Mississauga, Ontario
Welcome to this well-kept, luxurious upper-level semi-detached raised bungalow in one of Mississauga's most sought-after locations, just steps from Cooksville GO Station and the upcoming Hurontario LRT. Offering 1300+ sq. ft. of bright single-floor living, this home features 3 spacious bedrooms, a warm living area, and a modern designer kitchen with newer stainless steel appliances (approx. 2 years old), premium cabinetry, pot lights, and crown moulding. Enjoy the convenience of in-unit laundry and the comfort of a large backyard, far more space and privacy than any condo apartment can offer. Located minutes from Trillium Hospital, Square One, top schools, parks, restaurants, and major highways, this property delivers exceptional convenience and lifestyle. Available immediately-move in before Christmas! Homes this well-maintained and in this prime location do not last long. Act fast! (id:60365)
508 - 3865 Lake Shore Boulevard W
Toronto, Ontario
Great Building, Great Location, Great Unit, almost 800 sqft. This large 1-bedroom + Den with 2 full baths is perfect for a couple. Close to Lake Ontario and Marie Curtis Park and right across the Long Branch GO Train station, Close to Hwy 427 and QEW, One parking spot and Locker. (id:60365)
704 - 205 Sherway Gardens Road
Toronto, Ontario
Beautiful One-Bedroom and Den, Open-Concept, Stainless Steel Appliances, Resort-Style Amenities, Steps To Sherway Mall, Transit, Close To Highways, TTC. December 1st Possession. Please Note: No Pets and Non-Smoking. Parking Included. Some Photos with Furniture from Tenant and some of Vacant unit. (id:60365)
506 - 3250 Carding Mill Trail
Oakville, Ontario
Experience Modern Living In This Brand-New, Never-Lived-In 1-Bedroom Suite Located In Oakville's Highly Sought-After Preserve Community. This Thoughtfully Designed 528 Sq. Ft. Unit Features Brussels Oak Laminate Flooring, Caesarstone Quartz Countertops, And Stainless-Steel Appliances. The Open-Concept Layout Is Filled With Natural Light, Creating A Bright And Inviting Atmosphere. Enjoy Exceptional Building Amenities Including A Fitness Centre, Party Room, Outdoor Terrace, And Concierge Service. Perfectly Situated Near Top-Rated Schools, Parks, Trails, Shops, Dining, And Major Highways, This Home Offers Both Style And Convenience. Parking Included. Available Immediately! (id:60365)
2007 - 80 Absolute Avenue
Mississauga, Ontario
Sun-Filled and Stylish 2-Bedroom, 2-Bathroom Residence in the Iconic Marilyn Monroe Landmark Tower. This beautifully designed suite offers expansive views of Downtown Mississauga and stunning sunset vistas from a private balcony. Each Room has its own entrance onto the balcony. Featuring a modern kitchen with granite countertops and well-proportioned living spaces, the unit combines comfort and elegance. Ideally located just steps from Square One Shopping Centre, Sheridan College, YMCA, GO Transit, dining, and everyday conveniences, with 24-hour concierge service. Residents enjoy world-class amenities including a fully equipped health club, movie theatre, party rooms, indoor and outdoor swimming pools with hot tub, steam rooms, basketball and squash courts, and an on-site car wash-urban living at its finest. (id:60365)
7 Village Gate Drive
Wasaga Beach, Ontario
Great Place to Call Home/ Excellent Community & Location/ 1665 Sq Plus Finished Basement. W/ 2-Car Parking. Semi Detached W/ Walk-Out to Private Yard GARAGE.Rear entrance and front. Great Location. Wasaga Stars Ice Rink, Primary Bdrm on Main Floor W/ Ensuite. 2 Bedrooms on Upper Level & 1 Bedroom & Large Recreation Room in the Basement with a 4 pc Washroom.NEW LAMINATE FLOORING EASY SHOWINGS. (id:60365)
130 Cunningham Drive
New Tecumseth, Ontario
This beautiful bungalow located in the heart of Alliston, offering exceptional space, comfort, and versatility for families of all sizes. The main floor features three generously sized bedrooms filled with natural light, while the fully finished basement expands your living space with two additional bedrooms, a spacious recreation room, and a versatile den-perfect for a home office, gym, or guest retreat. Enjoy the convenience of two full bathrooms, including one thoughtfully upgraded with a modern standing shower. Step outside to discover ample yard space, ideal for entertaining, gardening or family enjoyment, along with a beautiful deck that creates the perfect setting for summer barbecues and relaxing evenings. Located in a family friendly neighborhood close to schools, parks, and amenities, this home offers the ideal blend of functional living and outdoor enjoyment. A fantastic opportunity to own a move-in-ready bungalow in one of Alliston's most desirable communities. (id:60365)

