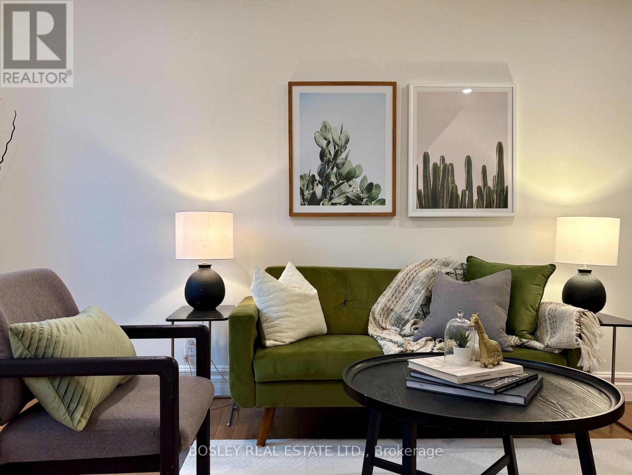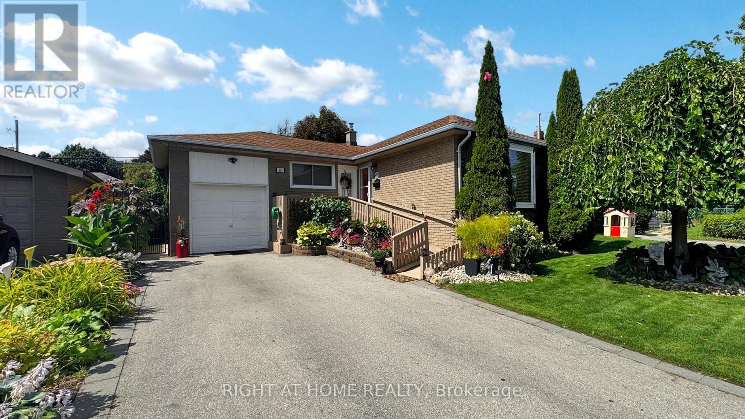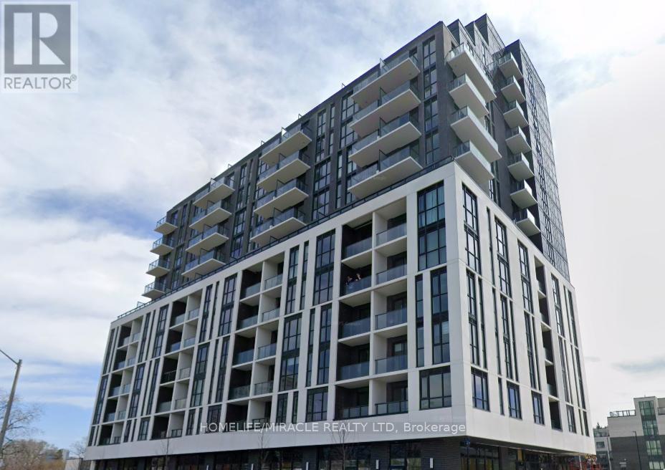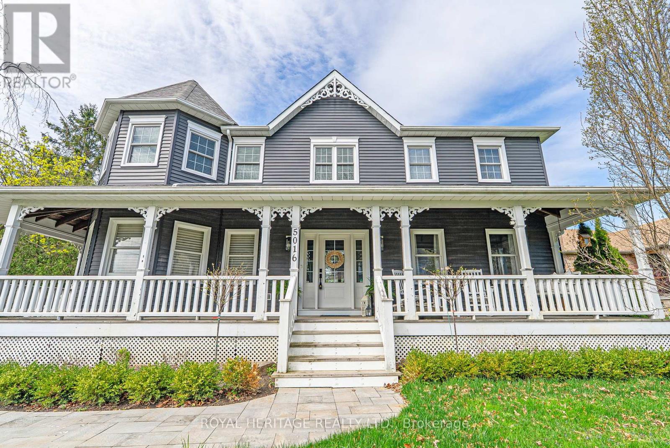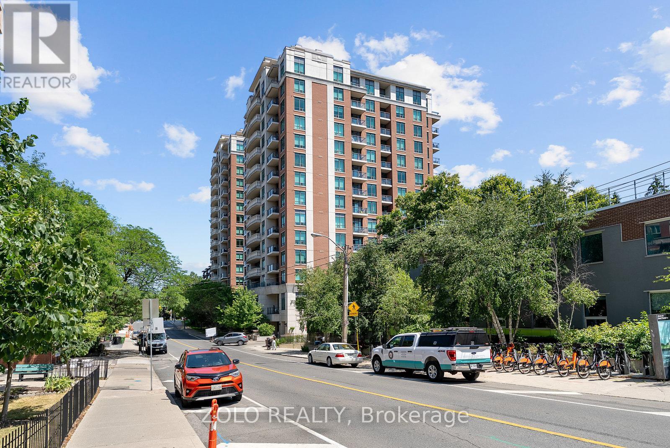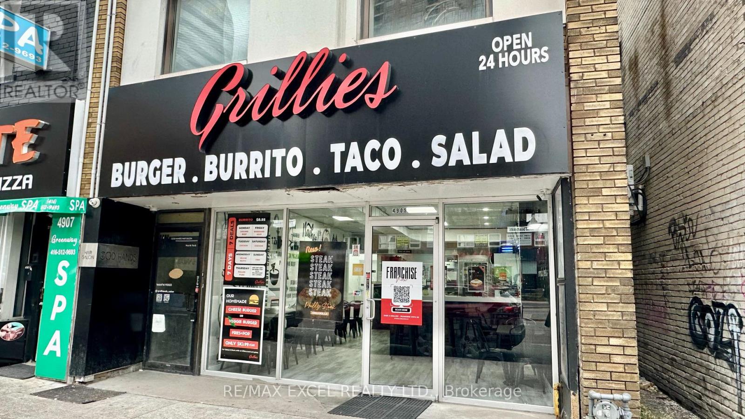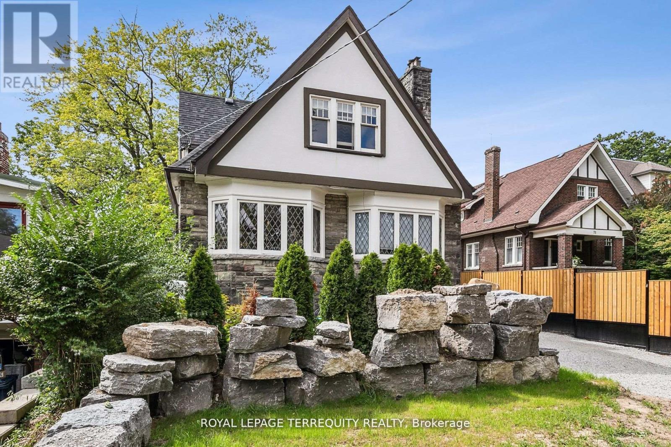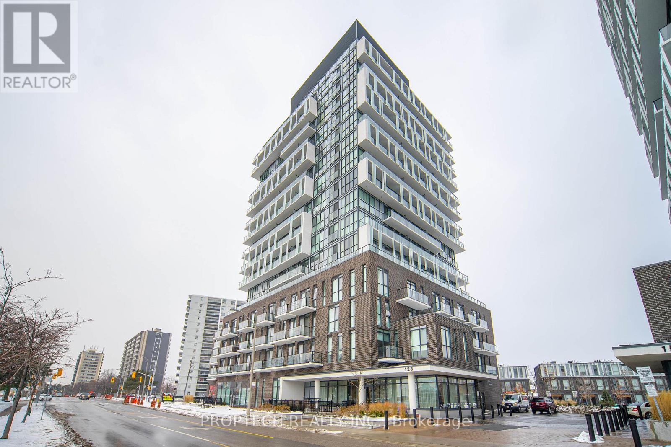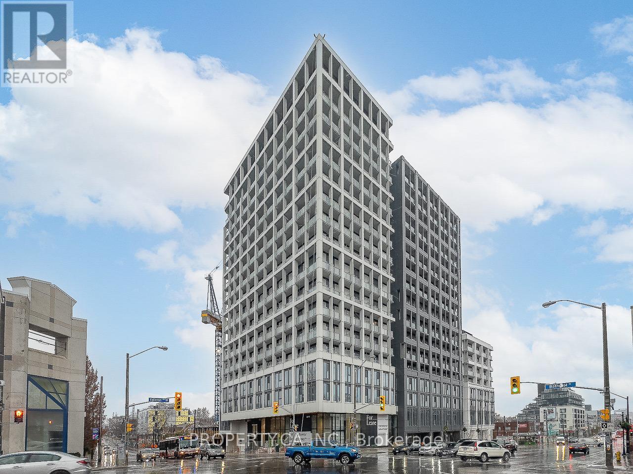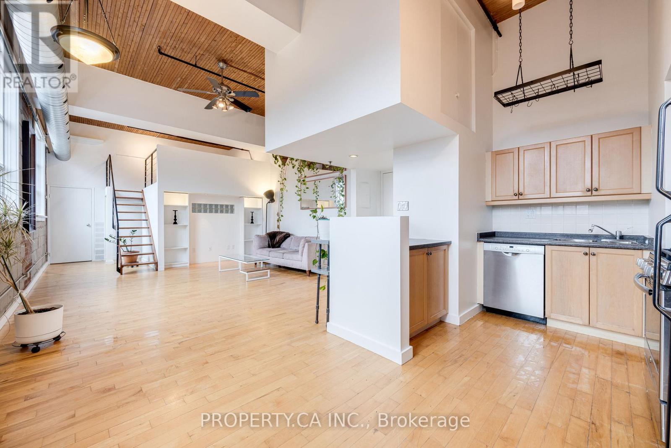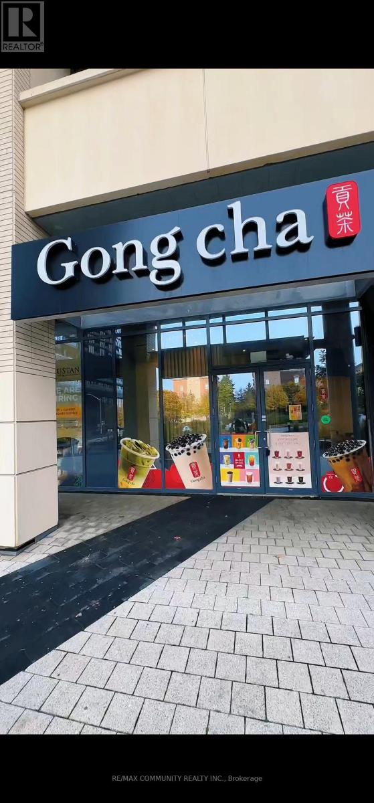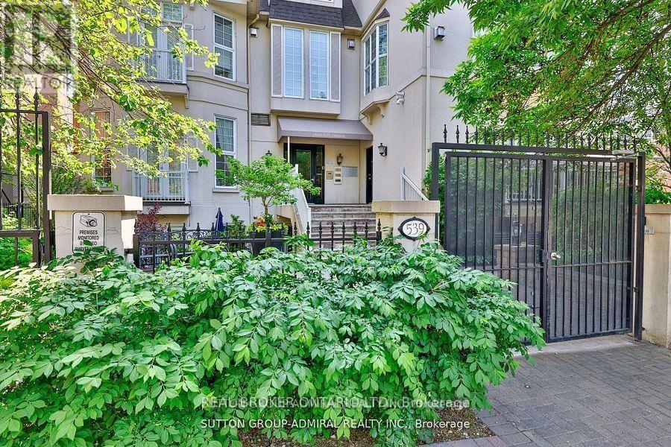1057 Craven Road
Toronto, Ontario
Tucked away on one of Toronto's most storied (and coolest) little streets, this end-of-row 1+1 bedroom home is equal parts cozy retreat and funky loft alternative. Forget the cookie-cutter condo life-this place has soul, sunlight, and space to actually live. Step inside and you'll feel it right away: smart design meets character-rich comfort. The open main floor flows effortlessly from living to dining to kitchen, with just the right mix of modern updates and warm charm. Slide open the new double doors and let the light pour in, or wander out to your private backyard oasis-perfect for morning coffees, summer BBQs, or evening cocktails under the stars. Upstairs, your airy primary suite is a bright hideaway with a gorgeous deep vintage tub,French doors that let the sunlight dance through, and exposed brick for that urban appeal. Downstairs, the fully finished lower-level suite gives you serious flexibility-guest space, in-law suite, roommate, home gym, or creative studio... you decide. Two full bathrooms mean it truly lives like a two-bedroom home .All this, just steps to the subway and minutes to the beach-where city living meets laid-back Leslieville energy. With so many thoughtful upgrades (roof + insulation 2020, new hardwood upstairs, rebuilt porch, fresh paint, improved light + flow throughout), this place is truly move-in ready. Craven Road may be a secret-but once you're here, you'll never want to leave. (id:60365)
224 Livingston Road
Toronto, Ontario
Amazing opportunity to move in perfectly planned community of Guildwood .Welcome to this detached raised bungalow with Separate Entrance to a Basement Apartment .Award Winning Gardens .Originally a three bedroom, this home has been converted to a two bedroom and a oversized accessible bathroom.Large combined living and dining rooms and kitchen with lots of cupboards and new flooring , many upgrades, Wheelchair friendly with ramps on the front of the house and from the deck to the yard offers an unique opportunity for a family looking for an accessible home.What more does it offer? Fully finished basement with separate entrance to Basement Apartment with large living room with Fireplace ,a bedroom and an office ,with its own kitchen, and 4 piece bathroom. This a fantastic opportunity for additional income, a nanny suite, or multigenerational living.The single car garage offers tons of storage and driveway will allow 4 car parking, while the classic brick exterior gives the home timeless curb appeal. One year old AC and Furnace . Enjoy your coffee while relaxing on the big deck facing the gorgeous backyard.This homes sits across from Guildwood Junior Public School and St Ursula Catholic School ,walking distance to the middle and high school . Steps away from Guildwood Plaza Shopping Centre with Valu Mart Grocery , Library , Family Doctors Office ,Veterinarian , Pharmacy and Restaurants .Walking distance to multiple parks, and plenty of amenities, including the famous Guild Inn. Added bonus is walkability to both GO train and VIA rail, plus public transit.This home has all the ingredients to be your forever home. Take a look at attached floor plans for Original 3 beds layout , easy to convert back to original . (id:60365)
B-202 - 3429 Sheppard Avenue E
Toronto, Ontario
This modern two-bedroom, two-bathroom condo offers luxury living in a desirable neighbourhood with seamless access to public transportation, a medical clinic, and physiotherapy services at your doorstep. Inside, youll find two spacious bedrooms with ample closet space, two stylish bathrooms with high-end fixtures, a gourmet kitchen boasting sleek cabinetry, quartz countertops, and stainless steel appliances, plus engineered hardwood floors and floor-to-ceiling windows throughout. Step onto the private balcony for breathtaking city views. The building delivers unparalleled convenience and lifestyle with 24/7 concierge service, a state of-the-art fitness centre, secure underground parking, a resident lounge and party room, and a landscaped outdoor terrace. Dont miss this opportunity to rent a luxury condo in one of the city's most sought-after neighbourhoods! (id:60365)
5016 Barber Street E
Pickering, Ontario
This stunning 4-bedroom home in Claremont effortlessly combines luxury, comfort, and family-friendly amenities, with over 4,000 sqft of finished living space.The inviting wrap-around porch is ideal for relaxing and enjoying the tranquil surroundings. Inside, the fully renovated kitchen features sleek finishes and stainless steel appliances, perfect for those who love to cook and entertain. Fresh, new flooring throughout the home creates a modern atmosphere. The finished basement provides flexible space, ideal for an at home gym, playroom, office, or whatever suits your lifestyle. Step outside to the breathtaking backyard, where you'll find a saltwater pool, complete with a changing room as well as a cabana bar. The gas fire pit creates a cozy atmosphere with a charming treehouse for endless fun! This outdoor oasis offers something for everyone. The built-in outdoor kitchen is designed for effortless entertaining, making dining a true pleasure. The two car garage is both practical for storage or showcasing your prized vehicles.This home is a true Claremont gem, offering an ideal combination of indoor and outdoor spaces for both relaxation and entertainment. (id:60365)
113 - 319 Merton Street
Toronto, Ontario
Spacious 2 Bed, 2 Bath Corner Suite in a Private Wing. Welcome to this unique corner unit, ideally situated in a separate wing of the building for added privacy and tranquility. Located on both the first and second floor, this suite offers the best of both worlds - Elevated second floor views facing Merton Street and convenient ground-level access to Mount Pleasant and a beautifully landscaped courtyard. Inside, you'll find a bright and open layout with 9 ft ceilings, featuring a modern kitchen with stainless steel appliances, granite countertops, a breakfast bar, and a stylish backsplash. The kitchen flows seamlessly into the combined living and dining area, which opens to a private balcony with northwest exposure. The spacious primary bedroom includes double closets and a 4-piece ensuite. The second bedroom also offers double closets and is complemented by a separate 3-piece washroom ideal for guests or family living. Amenities updated 2025 including Fitness Room and Party Room. See Attachments for Detailed LIst. Enjoy the convenience of being just a short walk to Davisville Subway Station, boutique shops, and restaurants. Plus, enjoy direct access to the scenic Beltline Trail - perfect for walking, running, or cycling. (id:60365)
4905 Yonge Street
Toronto, Ontario
Situated at Yonge and Sheppard, this Grilles corporate store offers an excellent opportunity for potential franchisees. The location boasts a strong lunch, dinner, and midnight crowd, surrounded by condos, offices, and retail stores. It's an ideal venture for owner-operators, featuring attractive lease terms and convenient parking at the back of the building. Additionally, the space is versatile and can be converted to suit any other concept. (id:60365)
Lower - 69 Hillcrest Drive
Toronto, Ontario
Discover your perfect urban retreat in this inviting studio apartment featuring a private well lit entrance and an open-concept layout. The apartment is designed for comfort and convenience. Nestled on a quiet, tree-lined street, this space offers tranquility while keeping you close to the vibrant local scene. Enjoy easy access to transit, shopping, delightful coffee shops and parks - all easily accessible. Don't miss this opportunity to live in one of the city's most charming neighbourhoods. Whether you're a busy professional or a creative soul, this studio is perfect for you. Water, Hydro, Heat, A/C and Internet included with rent. (id:60365)
207 - 128 Fairview Mall Drive
Toronto, Ontario
Prime Location! This 1 Bedroom Plus Den features the Most Functional Layout And is Full Of Natural Light! Modern Open Concept Kitchen/Dining Design. Laminate flooring throughout. Den is a Separate Room w/ Closet that can Be used as 2nd Bedroom or Home Office! Steps To Subway Station And Fairview Mall and Easy Access To Highways, TTC, Library, Restaurants, Banks, Theatre, Schools And More! Perfect for First time Home Buyers! (id:60365)
1019 - 2020 Bathurst Street
Toronto, Ontario
Luxurious 1 Bed Room Condo. Forest Hill Subway on Your Doorstep (Access Through The Lobby InThe Future). Prime Location at Bathurst & Eglinton Ave. Walking Distance to Restaurants,Grocery Stores, and Shopping centers. Minutes drive and access to Allen Rd / Hwy 401, Yorkdale Mall, Sunnybrook Hospital. The Unit is on the 10th Floor same floor has a Luxurious Co-working Space/Office and Direct access to the outdoor Terrace (Everything is on the same Floor no need to take an Elevator) Enjoy a Bright West-Facing View in this Unit. 9 ft Ceilings and Floor-to-Ceiling Windows. Laminate Flooring Throughout. The Kitchen has Stainless Steel Appliances, All Built/In - (Microwave, Fridge, Freezer, Dishwasher, Wine Fridge), and a BrandNew Washer and Dryer. The Condo Boasts Impressive Amenities, Including a Spacious Gym, BBQ-Friendly Terrace, Guest Room, Yoga Room, Party Room, and More. (id:60365)
403 - 426 Queen Street E
Toronto, Ontario
A true piece of Toronto history, the Knitting Mill Lofts stand as one of the city's most distinctive and authentic hard loft conversions. This multi-level penthouse captures everything people love about loft living: soaring 13-foot wood ceilings, exposed brick walls, a floating staircase, oversized warehouse windows, and unique details that tell the story of the building's industrial past. The open-concept layout offers a lifestyle that's both functional and far from ordinary. No space is wasted - the raised bedroom overlooks the main living area, while a private office or den sits just below. A massive walk-in closet and expansive living and dining areas provide the perfect canvas to showcase art, statement furniture, and personal style, making this home truly one-of-a-kind. Enjoy unobstructed west-facing views of the CN Tower and city skyline. This intimate, four-story boutique building offers privacy with no one above you, complete with parking and unbeatable convenience. With quick access to the DVP, Gardiner, and Lakeshore, you're seamlessly connected to everything Toronto has to offer. (id:60365)
1 - 49 East Liberty Street
Toronto, Ontario
Versatile Multi-Purpose Commercial Unit in a High-Traffic Location Discover the perfect space for your business with this well-maintained multi-purpose commercial unit, ideal for a wide range of uses such as retail, office, medical, service-based business, or professional studio. Featuring an open-concept layout with high ceilings and large display windows, the unit offers excellent visibility and natural light. Conveniently located in a high-traffic area with ample parking and easy access for customers and deliveries, this unit provides both flexibility and functionality. Equipped with private washroom(s), storage area, and adaptable floor plan, it's move-in ready or can be customized to suit your needs. Whether you're launching a new business, expanding your operations, or looking for a secure investment opportunity, this versatile space is designed to accommodate long-term growth and success. You have the option to divide the unit into two separate units for other business as well. (id:60365)
M3 - 539 Jarvis Street
Toronto, Ontario
Spacious 1 Bedroom + Den 935 Sqft Unit Located In The Jarvis Mansions. Fall In Love With The Open Gourmet Kitchen With Massive Skylight, White Carrera Marble Counters And Stainless Steel Appliances. Relax On The Beautiful Large Terrace With Bbq & Water Hook Up. Pot Lights And New Floors Through-Out. Double Sinks And Stone Counters In Bathroom. Parking Included Close To Bloor-Yorkville, Eaton Center And Only A Few Blocks From A Subway Stop.Unbeatable location. Live a life of luxury, Surrounded by historic charm & the energy of downtown Toronto. (id:60365)

