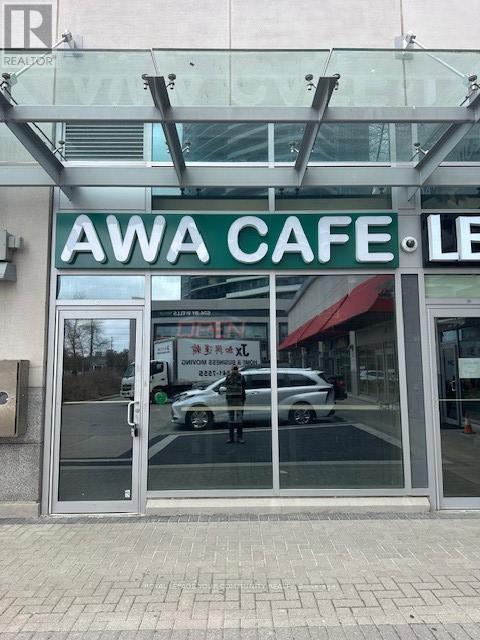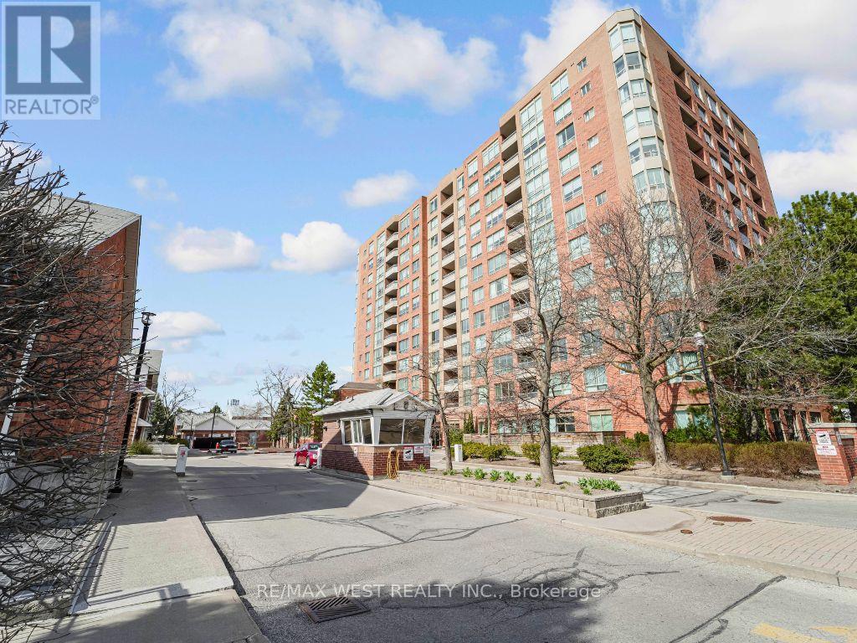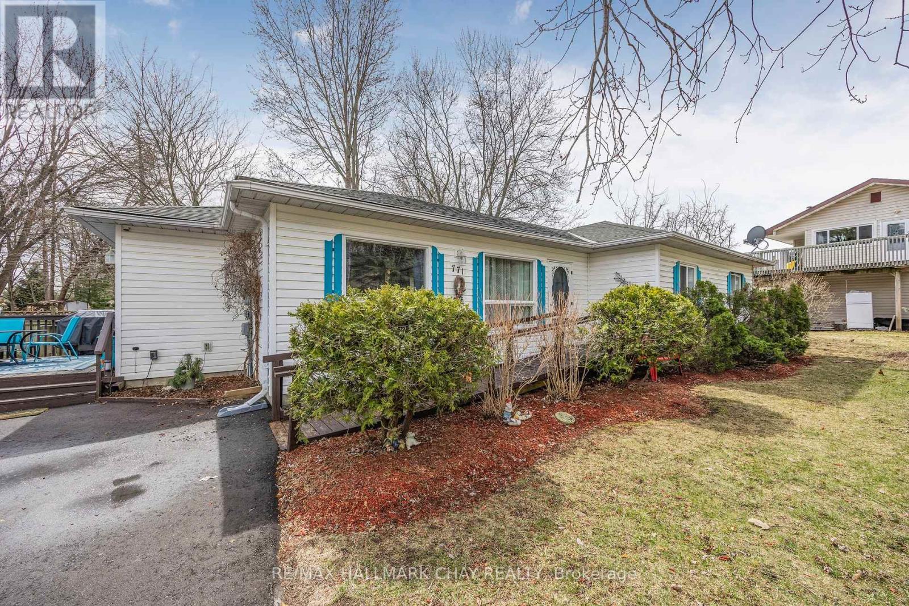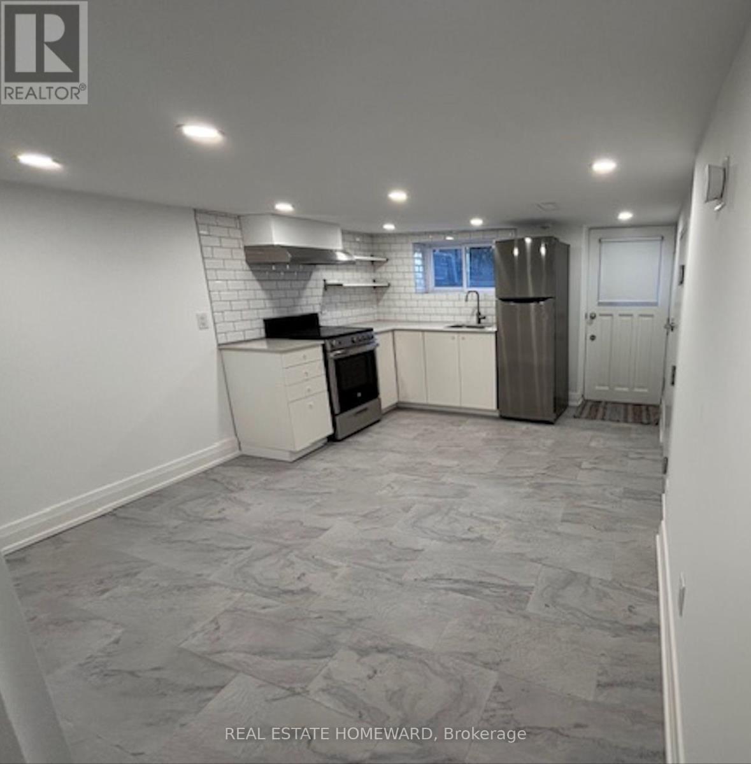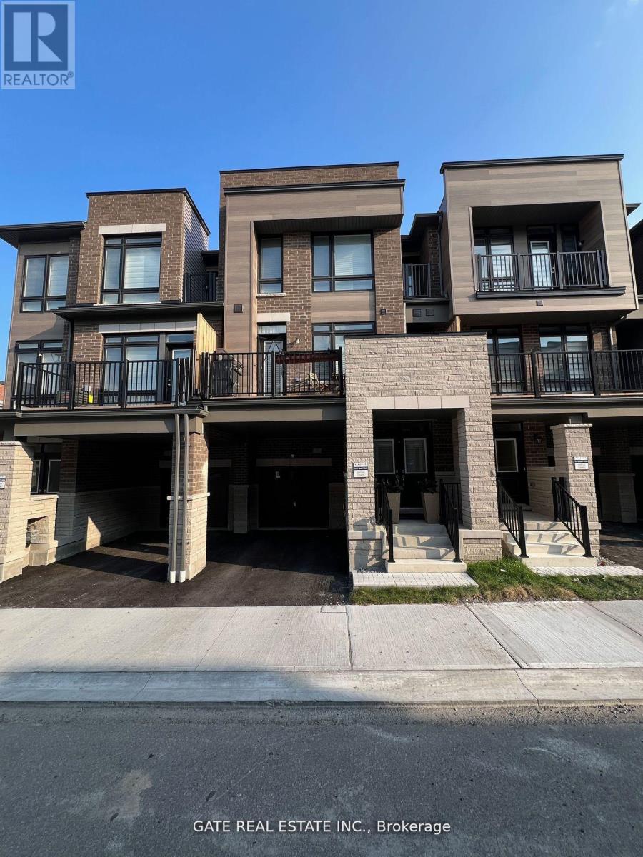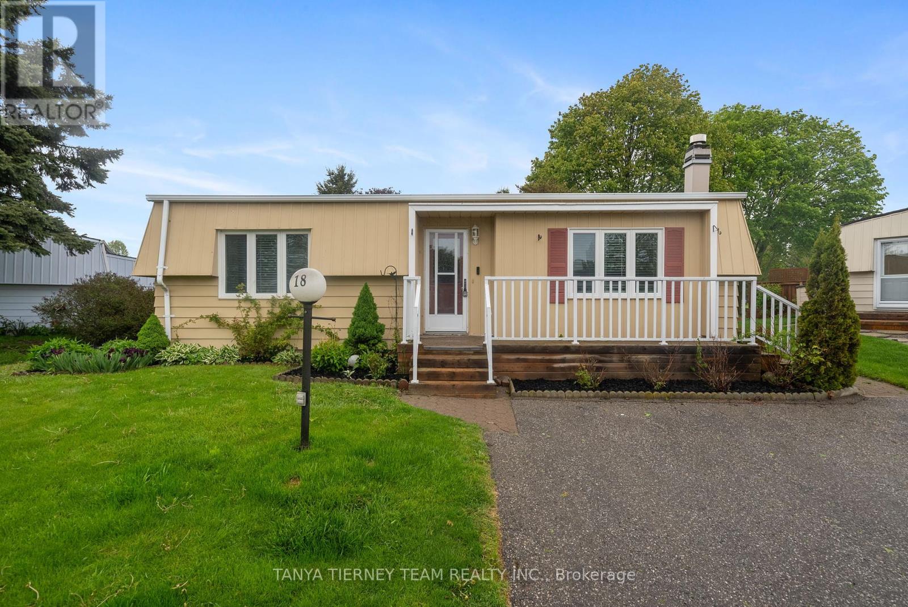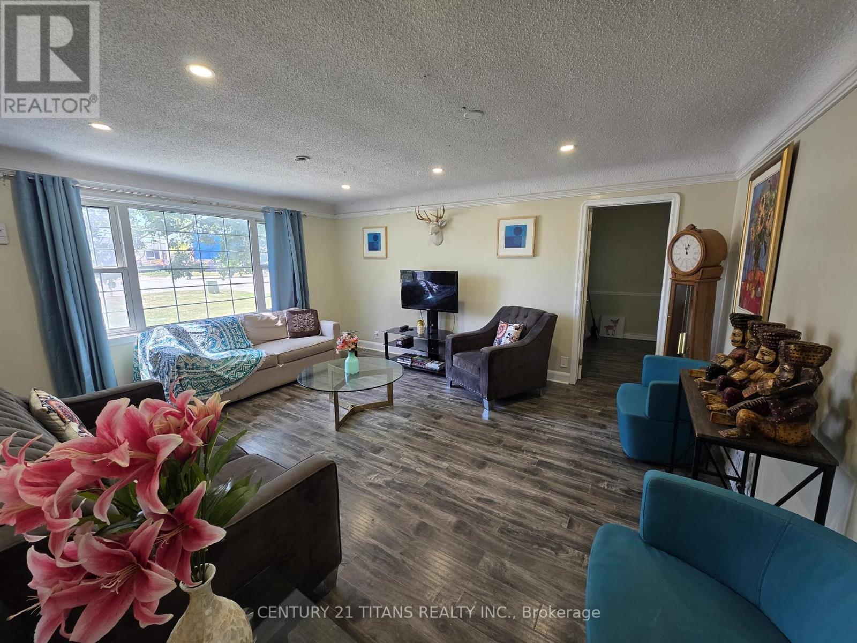13 - 7181 Yonge Street
Markham, Ontario
** World On Yonge ** Complex At Yonge St/Steeles Ave* (At the Court-Yard Facing Outside),Fabulous Luxurious Finished Retail Unit With Its Own Washroom and sink, Part Of Indoor Retail With Shopping Mall, Bank, Supermarket, Restaurants & Directly Connected To 4 High Rise Residential Towers, Offices & Hotel. Location For Retail Or Service Business. Ample Surface & Visitors Underground Parking. Close To Public Transit, Hwy & Future Subway Extension. Ready To Start Your Business At Great Prices. (id:60365)
1001 - 850 Steeles Avenue W
Vaughan, Ontario
Plaza Del Sol By Tridel. Great Neighborhood Right Next To TTC. This Building Has Swimming Pool, Gym, Sauna, Party Room, And 24 Hour Gatehouse Security. Local Shopping At Your Door Step And Schools Nearby. Suite Features A Sunny Uninterrupted East Views And Open Floor Plan, Updated Kitchen With S/S Appliances. Spacious Principle Bedroom With W/I Closet And 4 Piece Ensuite. (id:60365)
771 Roberts Road
Innisfil, Ontario
Welcome to 771 Roberts Road in Innisfil! This cozy 3-bedroom, 1-bathroom bungalow offers an incredible location just steps from Innisfil Beach Park and the popular Innisfil Dog Beach. With a multi-million dollar revitalization of the park currently underway, this is your chance to get into a growing lakeside community. The home features a functional layout with a large eat-in kitchen and a gas stove in the living room, adding warmth and character. With 129 feet of frontage, the spacious, park-like lot offers plenty of room to enjoy outdoor living or plan future possibilities. Enjoy views of Lake Simcoe from the street and easy access to waterfront recreation, all within a family-friendly neighbourhood. A great opportunity to own a well-located home in one of Innisfils most sought-after areasdont miss it! (id:60365)
Lower - 8 Mcgee Street
Toronto, Ontario
Discover this updated, bright, and modern apartment nestled on a beautiful tree-lined street in South Riverdale, just steps from vibrant Queen Street East.Designed with a well-thought-out layout, this inviting space features a sleek kitchen with stainless steel appliances and an open concept living space. The bedroom has a large window filling the room with natural light, while the stylish bathroom boasts a glass-enclosed shower, high-end finishes, and ample storage. For added convenience, enjoy a private in-unit washer and dryer.This prime location puts you just steps from Queen Street Easts shops, restaurants, and streetcar access. Offering the perfect balance of peaceful living and vibrant city convenience. (id:60365)
9 Dallotto Lane
Ajax, Ontario
Indulge in luxury living with this elegantly designed 3-bedroom townhouse, meticulously maintained and boasting high-end finishes such as higher baseboards, elevated interior doors, and hardwood flooring throughout. The open-concept foyer welcomes you into a space with the living room on a separate level, featuring an electric fireplace and flowing seamlessly onto a spacious balcony, perfect for BBQs. The eat-in kitchen is equipped with high-end Frigidaire Gallery stainless steel appliances, and the bathrooms feature upgraded tiles, adding to the opulence. Additional features include a convenient garage door opener and proximity to schools, transit, and playgrounds. Dont miss the opportunity to lease this sophisticated gem. (id:60365)
18 The Cove Road
Clarington, Ontario
Fantastic offering in the waterfront community of Wilmot Creek. Superb location steps from the Wheelhouse community centre, with a beautiful view of Lake Ontario, and backing onto the 9th hole of the golf course, this one has everything you're looking for! Inside you'll find a spacious and open concept living room, complete with natural gas fireplace and large windows with views of the lake. A well appointed galley kitchen with stainless steel appliances, a large pantry and walkout to the wrap around deck with included gas BBQ. The dining area features a second walkout to the large sunroom with new floors and ceilings, and a perfect view of the 9th hole green. Two bedrooms and an upgraded 3 piece bathroom make for plenty of space to accommodate all your needs. Recent updates include the windows in 2018, exterior paint and deck railings in 2019, stacked washer/dryer, smoothed ceilings, shower upgrade and new lighting throughout in 2021, sunroom with new laminate flooring and finished ceiling in 2025. Come see why Wilmot Creek is one of Canada's most prestigious communities, with multiple pools, tennis/pickle courts, billiards, woodworking shop, hundreds of clubs and it's very own private 9 hole golf course. (id:60365)
25 Strawberry Hills Drive
Toronto, Ontario
Rarely Offered. Instantly Impressive. Designed To Live Large. Welcome To Beautiful Strawberry Hills Drive -- Where This Unique And Spacious Home, Situated On A 62 By 145 Ft Lot, Is Offered For The First Time In Over 20 Years! Step Inside To A Grand Central Foyer With Spiral Staircase, As You Embark On Your Journey Through The 5000+ Sq Ft Of Finished Living Space That Awaits You. Grand Principal Rooms: Separate Living, Dining, And Family -- Each Impressively Sized And With True Zone Separation. Main Floor Office. Outstanding Storage. A Massive Eat-In Kitchen Thats Built To Gather, Not Just Cook -- With Space For An 8-10 Person Breakfast Table & Walks Out To A Multi-Level Deck Overlooking The Huge Backyard. No Shortage Of Indoor Or Outdoor Space Here! Excellent Bedroom Sizes Throughout. The Primary Suite Feels Like A Hotel Penthouse -- With A Sitting Area, Makeup Zone, Walk-In Closet, And A True Spa-Like Bathroom! Finished Basement Features A Full In-Law Suite With 2 Bedrooms, Kitchen, And Bath -- Ideal For Multi-Gen Living Or Extra Family Space. Prime Location With Transit At Your Doorstep, GO Station Nearby, And Walking Distance To Shops, Restaurants, Plazas, And Beautiful Milliken Park. Short Drive To Markville Mall, Pacific Mall, STC, And More. Massive 7-Car Driveway (A Rare Find!) And A Double Garage Tucked At The Side For Added Privacy. This Refined, Turnkey Home Is Tastefully Upgraded, Well Cared For, And Offers A Superb Layout With Elevated Spaces. You'll Know It The Moment You Walk In. Opportunities Like This Don't Come Often -- Don't Miss It! **See Video Tour** (id:60365)
27 Wood Glen Road
Toronto, Ontario
Beautifully Maintained Home In A Quiet And Picturesque Setting! Neatly Located By The Prestigious Hunt Club And In One Of The Finest School Districts- Courcelette! Upgraded Kitchen with Eat in Centre island, Elegant Spacious Living Room W/Valor gas Fireplace. Beautiful Hardwood Floors, Crown Mouldings. Formal Dining Room or family room, Corner lot Landscaped garden. Private Drive for 2 cars. An Amzing Family Nieghbourhood! In-law suite downstairs with kitchen and Fireplace - Furnished and Short Term (id:60365)
102 - 660 Pape Avenue
Toronto, Ontario
A Truly Exceptional Three-Level Residence In The Coveted Glebe Church Loft Conversion LocatedIn The Heart Of The Danforth. This 1301 Sq Ft Residence With Soaring Ceilings Was Featured InDesign Lines For Its Design-Forward Transformation And Open-Concept Layout That Balances Light,Warmth, And Modern Elegance. The Sleek And Modern Kitchen Features Custom Millwork And A Large Pantry Tucked Behind Streamlined Doors. The Light And Airy Primary Bedroom Offers A RelaxingRetreat With An Ensuite Bathroom Featuring A Caesars tone Vanity And A Generous Walk-In Closet.Nestled Beside The Primary Bedroom, Is An Open-Concept Space For A Cozy Den Or Private Home Office. A Versatile Second Bedroom On The Lower Level With Its Own Mitsubishi Mini-Split Unit Provides A Flexible Space For Guests, A Gym, Or Creative Pursuits. The Seamless Flow ContinuesOutdoors To A Charming Patio For A Morning Cup Of Coffee Or Evening Bbq. Loft 102 Stands OutNot Just For Its Individual Character But For Its Location: Steps From Top-Tier DanforthRestaurants And Shops, Withrow Park, Sought After Frankland Community School District, And ThePape Subway Station. With A Walk Score Of 98 And Easy Downtown Access In Under 10 Minutes, PlusFuture Ontario Line Convenience, This Home Blends Design Excellence, Historic Charm, And UrbanLifestyle In One Unmatched Package. (id:60365)
839 - 1900 Simcoe Street N
Oshawa, Ontario
Move right in! This modern studio offers comfort, convenience, and value just steps from Ontario Tech University and Durham College.The unit is partially furnished and features a 3-piece bathroom, in-suite laundry, and compact kitchenette. Furnishings include: Murphy bed, standing desk & chair, couch, TV, fridge, built-in dishwasher, washer & dryer, and window coverings.Wi-Fi is included making this a true hassle-free living experience. Enjoy access to premium building amenities: Business Centre with Wi-Fi, Exercise Room, Gym, Media Room, Party/Meeting Room, Visitor Parking, Social Lounge, and more.With quick access to Hwy 407, public transit, shopping, dining, and parks, everything you need is right at your doorstep.Ideal for students or young professionals. (id:60365)
1604 Hwy 2 Road
Clarington, Ontario
Beautifully Renovated 4-Bedroom Bungalow On Massive 78 x 320 Ft Ravine Lot! This Charming Home Backs Onto A Scenic Ravine With Mature Trees Enjoy A Tranquil, Campground-Like Setting In Your Own Backyard! Freshly Painted With renovated washroom , Pot Lights In Living Room, Renovated Kitchen W/New Tiles, Cabinets & Dishwasher. Walk Out To A Large Deck Overlooking The Private, Tree-Lined Yard. Huge Driveway With Parking For 4 Vehicles. A Rare Opportunity With Incredible Outdoor Space & Modern Updates! 1602 Highway 2 also available for sale and development potential together. (id:60365)
3092 Courtice Road
Clarington, Ontario
Start checking off the boxes... This ones got it all! Legal duplex, raised bungalow, 2 beds on the main, 2 beds in the basement, fully separate dwellings but with interior access between units still. Set on a large lot in the heart of Courtice. The dramatic peaked roof, 4 season sunroom welcomes you in with a gas fireplace, the perfect space to kick off your shoes and start to unwind and your morning coffee will never feel the same as you watch the sunrise! The open concept main floor shines with Brazilian hardwood flooring, a functional and stylish kitchen with loads of cupboards, sprawling quartz counters, quality appliances and a custom built pantry to help keep your stock organized! 2 generous bedrooms surround the large 3 pc bath with a spa like shower and the added convenience of main floor laundry. On your way out to the backyard? Stop and take in the oasis created by the massive covered deck with awning and privacy walls, you wont want to leave, except to check out the garage! The long driveway provides ample parking and leads to a detached garage/ workshop with a 50k btu natural gas heater, 2 overhead doors and more. The driveway also leads to a separate entrance to the huge basement apartment. Ideal for added income, extended family or even just growing kids! Equipped with its own laundry, 3 pc bath and 2 spacious bedrooms. The soaring ceilings and large windows make it especially bright and there is plenty of storage! This entire home has been well kept and updated throughout including; full Generac generator system for back up power, R60 blown insulation in attic, renovated main floor bath, new sliding door and awning on back deck, custom built sunroom, new AC unit, windows recalked, custom built pantry and more (all done since 2020). This is the property you've been waiting for, it will not disappoint! (id:60365)

