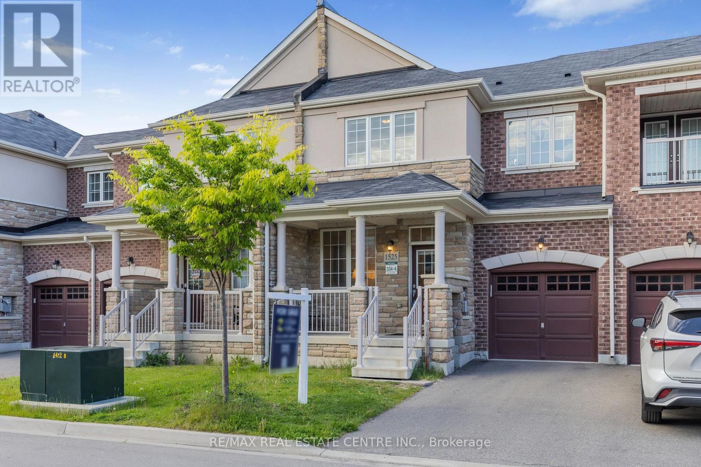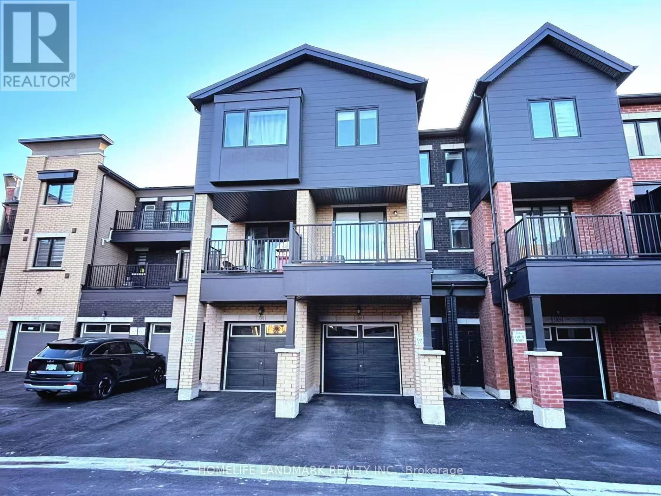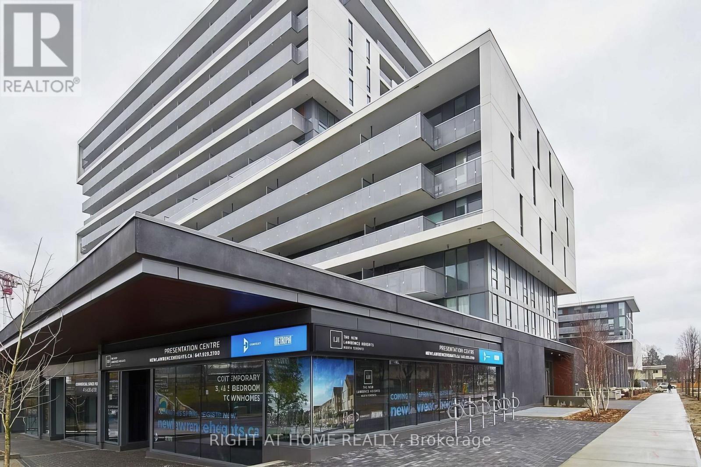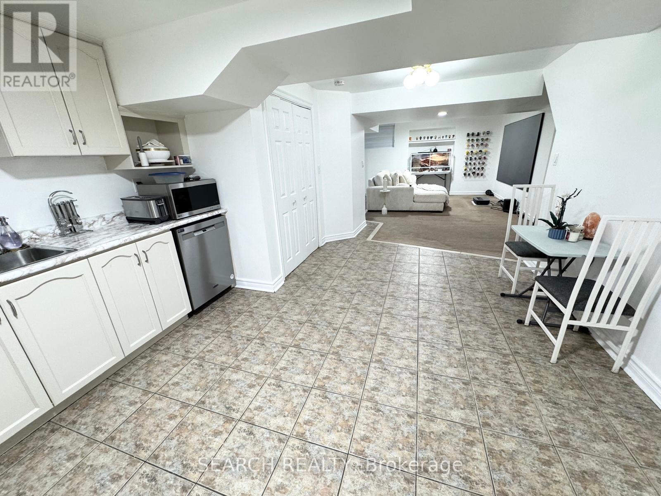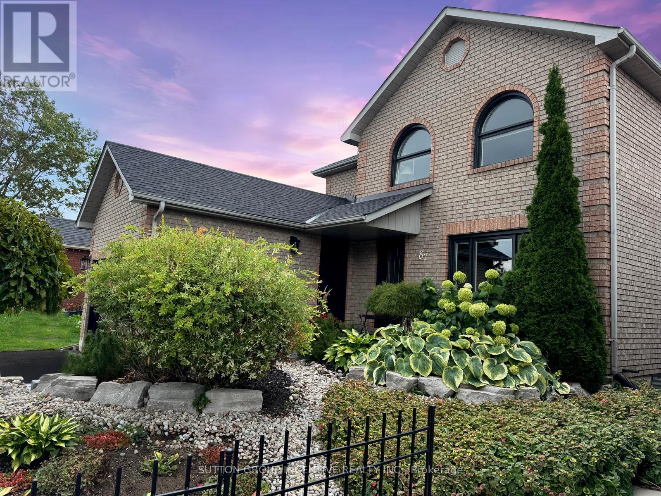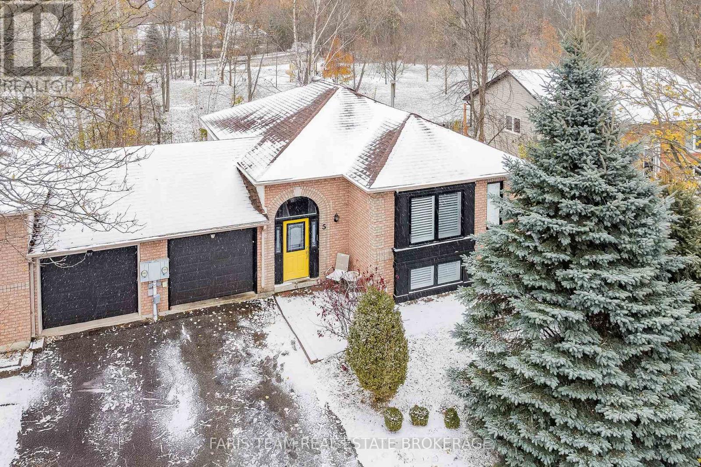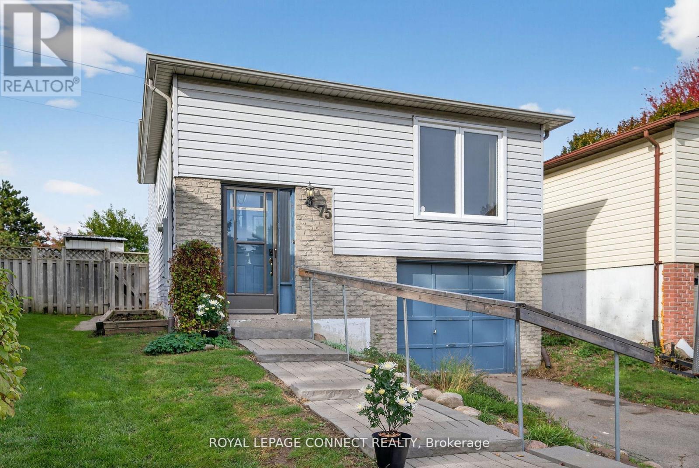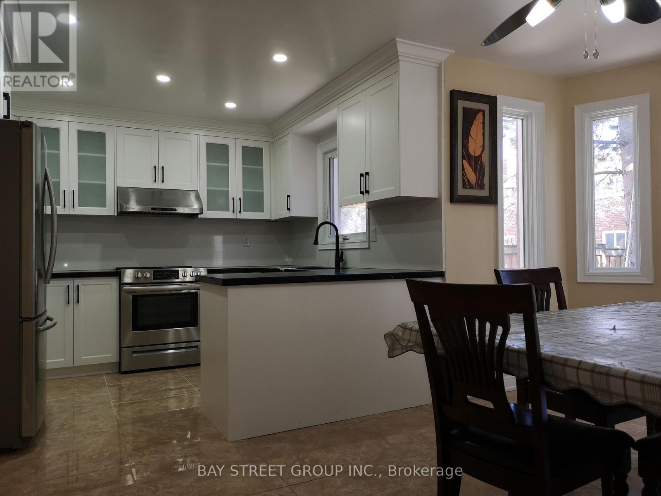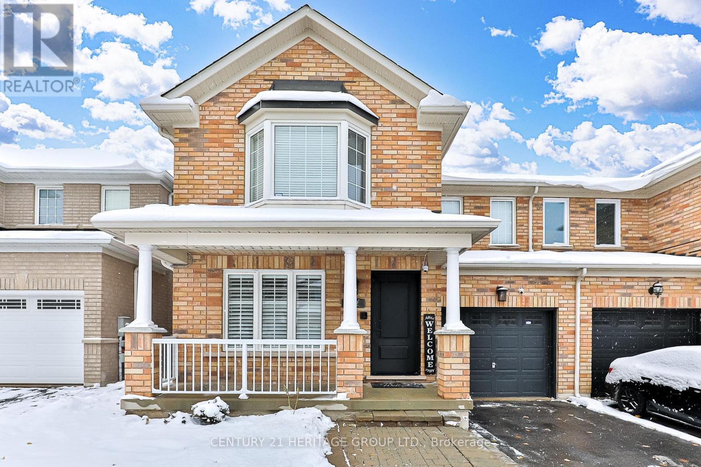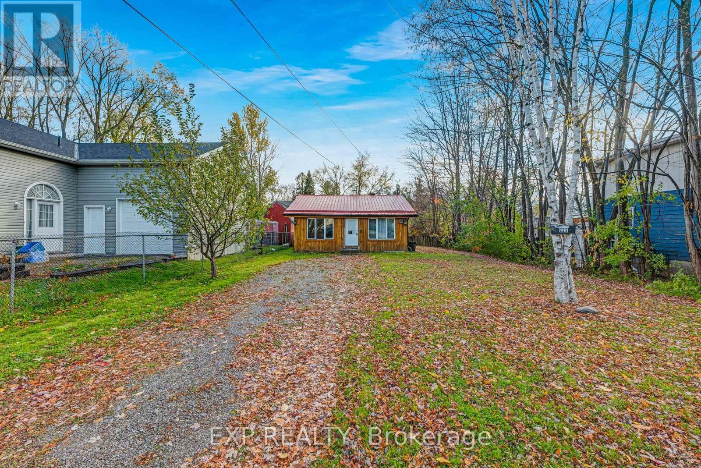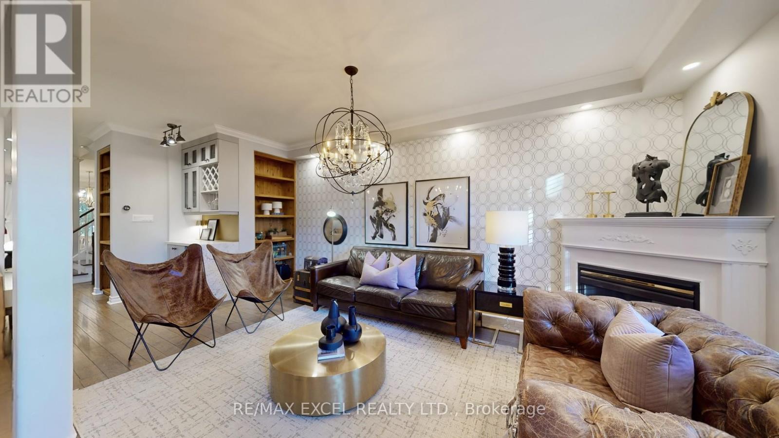1525 Carr Landing
Milton, Ontario
Step into this bright, open-concept home featuring a separate living room and a cozy family room-perfect for both relaxing and entertaining. The modern kitchen showcases quartz countertops, a sleek backsplash, upgraded stainless steel appliances, and ample storage in the main floor for everyday convenience. Upstairs, you'll find a practical laundry room with sink and three spacious bedrooms, including a primary suite with a walk-in closet and a luxurious ensuite featuring a soaker tub and separate glass shower. With laminate flooring throughout (no carpet), direct garage access, this home beautifully blends style, comfort, and functionality. Ideally located close to parks, schools, and shopping, this beautifully upgraded 3-bedroom, 3-bath townhome is move-in ready and waiting for you to make it your own. (id:60365)
3303 Sixth Line
Oakville, Ontario
2024 built 3+1 bedroom, 3 washroom townhouse nestled in the sought after Rural Oakville. Tons of Upgrades!!! Nearly 2,000 sqft of living space offers the perfect blend of comfort and style. Well designed Main Floor den and Laundry, Walk Out to Garage. The den/ bedroom with big window can be perfect for a home office, gym, playroom or guest bedroom. 2nd Floor Large Kitchen with Dining Area Walk/O to covered balcony. The kitchen is featuring stainless steel, premium appliances, shiny quartz countertop and quartz backsplash and powerful range hood, that's excellent for enhancing cooking experience. 2nd floor Separate Great Room With Fireplace,large windows and hardwood floors, provides a bright and stylish space for family. 3rd floor has 3 bedrooms including primary bedroom with ensuite, a walk-in closet,Big windows and a Juliet balcony. Hardwood floors on the 3rd floor. Upgraded 200 AMP electric panel. Close to Top schools, GO transit and easy access to the highways. (id:60365)
508 - 3071 Trafalgar Road
Oakville, Ontario
Discover modern luxury in this spacious 1+1 bedroom suite at Minto North Oak Tower, located at 3071 Trafalgar Road in North Oakville. With 689 sq. ft. of interior space plus a 45 sq. ft. balcony, this is one of the largest 1+1 layouts available. The full-sized den is ideal for a home office or guest room, while the primary bedroom features a walk-in closet with built-in organizers. This condo features 9-foot ceilings, large windows, and stylish laminate flooring. The kitchen comes with upgraded appliances and a built-in water filter. Smart home features include a smart thermostat and keyless entry. Enjoy top amenities like a gym with yoga studio, lounge, sauna, BBQ areas, games room, pet wash station, and bike storage. Parking is included, with easy access to Highways 407, 403, and QEW.close to Sheridan College, shops, restaurants, public transit...etc. (id:60365)
608 - 160 Flemington Road
Toronto, Ontario
Live in style and convenience at The Yorkdale Condo! This beautifully decorated, open-concept one bedroom, and den suite offers a bright and modern living space with floor-to-ceiling windows and an unobstructed view. Boasting 548 sq. ft. of interior space plus a spacious 117 sq. ft. balcony, it's the perfect blend of comfort and contemporary design. The modern kitchen features stainless steel appliances, and a seamless flow into the living and dining area ideal for entertaining or relaxing after a long day. The den provides flexible space for a home office or guest area. Step out to your private balcony and enjoy this retreat high above the busy city. One parking spot and one locker included! Prime location: just steps to the Yorkdale Subway Station, Yorkdale Mall, and minutes to Highway 401 and Allen Road. Direct subway access to York University, University of Toronto, and Toronto Metropolitan University. Walk to gourmet restaurants, parks, shops, and everything you need for convenient city living. Residents enjoy top-tier amenities, including: Fitness Centre & Cardio Room, Party Room & Guest Suites, an Outdoor Terrace and a helpful Concierge.This stylish suite checks all the boxes location, layout, luxury, and lifestyle. Yorkdale Condos - Where Modern Living Meets Everyday Convenience. Available Immediately. Dont Miss Out! (id:60365)
Basement Apt - 1010 White Clover Way
Mississauga, Ontario
For rent a spacious 2-bedroom, 1-bathroom basement apartment located in the prime Mississauga area of Mavis and Eglinton. This home features brand new laminate flooring, in-suite laundry, and a bright open layout. Utilities are set at 30% of the total unit cost. Conveniently situated close to highways, shopping centers, top-rated schools, and a wide selection of restaurants, this well-priced apartment offers both comfort and accessibility. Dont miss the opportunity to call this great space your new home! (id:60365)
87 Irwin Drive
Barrie, Ontario
Renovated & Modern "4 Bdrm 4 Bath" BONUS-NEW: Roof W/ Upgraded Vents (2025) Windows Front of Home (2024) Furnace (2024) Washing Machine (2024) Main Washroom Renovation (2024) Furnace Humidifier (2024) Driveway (2024) Walkway & Landscaping (2024) Over $20K spent in Front Yard Landscaping and More! UPGRADED Home w/ Tons of Natural Light! Private, Mature Backyard w/ Pool! Home Finished Top To Bottom, Conveniently Located North End Neighbourhood Close To Everything You Need! Short Walk to Sunnidale Park, Walking Distance to Schools, All Ameneties (Georgian Mall, Grocery Stores & More!) Less then 10 min to Snow Valley & 20 min to Horseshoe Resort! Other Features Include: Recent Kitchen Renovation (Including Quartz Countertops) Solid Hardwood Flooring in Living Room & Dining Room, Pot Lights, Crown Mouldings, Private Treed Yard, Large Deck w/ Gazebo and More! Convenient 2nd Floor Laundry, Master W/ 3pc Ensuite, Generously Sized and Open Concept Feel OnThe Main Floor + Large Family Rm W/Fireplace. Come see this gem for yourself! (id:60365)
5 Harbour Crescent
Wasaga Beach, Ontario
Top 5 Reasons You Will Love This Home: 1) Welcome to this spacious bungalow, ideal for families or first-time buyers seeking a desirable neighbourhood, perfectly positioned with direct access to the peaceful trails and greenspace of Deer Trail Park 2) The main level offers an open and inviting layout designed for easy entertaining, featuring four generous bedrooms and a comfortable flow between the living, dining, and kitchen areas 3) Explore the bright lower level providing additional living space with a walkout through glass doors to the backyard, complete with a kitchenette, laundry area, and a cozy recreation room ideal for guests or extended family 4) Step from your eat-in kitchen through sliding glass-doors onto a large deck overlooking the fully fenced backyard, creating the perfect setting for summer barbeques and relaxed outdoor living 5) Located close to parks, shopping centres, and restaurants, and just minutes from the scenic sunsets of Georgian Bay, this home delivers everyday convenience and the charm of lakeside living, all within a 30-minute drive to Barrie. 1,143 above grade sq.ft. plus a finished lower level. (id:60365)
75 Hudson Crescent
Bradford West Gwillimbury, Ontario
Opportunity Knocks!! Purchase and Personalize!! Do Not Miss This One!! Welcome to this bright and spacious detached, link home backing onto tranquil green space! This sun-filled property offers 3 generous bedrooms and 2 full bathrooms. The family-size kitchen flows seamlessly into an entertainment-sized living and dining room combination-ideal for gatherings and everyday enjoyment. The cozy family room opens to a private backyard with a patio and shed, offering the perfect spot to relax or entertain outdoors. With parking for 3+ cars on the driveway plus an attached garage, convenience abounds. Situated close to schools, shops, transit, and Hwy 400, this home combines comfort, privacy, and accessibility in one great package.*Please note some images have been virtually staged to show the potential of the home!* ** This is a linked property.** (id:60365)
Main - 3 Feltham Road
Markham, Ontario
This is a beautiful and well maintained 4 bed room family home! Located on a quiet sought after street! Recently renovated kitchen cabinets with S/S appliances, granite counter tops, ceramic backsplash. Master bedroom features 5pc ensuite with W/I closet and sitting area. Top ranked schools: Markville Secondary School and the elementary school! Close to shops, banks, restaurants, and much more! Don't miss it! (id:60365)
122 Beare Trail
Newmarket, Ontario
Rare opportunity to own this 4 bed 3 bath semi in Desired Woodland Hills Community. A custom new front door leads you into the Open Concept Main Floor with Hardwood Floors, Smooth ceilings and Pot lights. Modern Kitchen with Breakfast Bar with New Gas Stove and Dishwasher. Walkout from Kitchen to large fully fenced yard with patio and Shed. Upstairs you'll find 4 good sized bedrooms with Newer Broadloom (2024). Primary bedroom has 4pc ensuite with glass shower and soaker tub plus a walk in closet. Basement is fully finished with another family room, huge rec area and large laundry room. Recent Upgrades in 2025 include: New Furnace and Air Conditioner, Central Vac, Pot Lights, Cameras, Powder room Reno and custom Shed. Roof (2024) Parking for 3 Vehicles. Steps to Upper Canada Mall, Transit and Schools. Must see to appreciate! (id:60365)
229 Elm Avenue
Georgina, Ontario
Bungalow in Prime Keswick South Location! Nestled in the highly sought-after Keswick South neighbourhood, this beautifully upgraded detached bungalow is a true gem. You'll be just steps away from Lake Drive and Lake Simcoe, offering incredible access to the water! Plus, enjoy the convenience of being only minutes from Highway 404, local plazas, and restaurants. (id:60365)
87 The Fairways
Markham, Ontario
Elegant Townhome Living in Prestigious Angus Glen! Nestled among million-dollar homes in the sought-after Angus Glen community, this beautifully maintained 2-storey + LOFT freehold townhome combines timeless charm with modern upgrades - offering the perfect balance of sophistication, comfort, and functionality. Stylishly updated with an open-concept layout, the main floor features a modern kitchen with a large centre island with thoughtfully chosen Quartz, plenty of cabinetry, open shelving, and a custom built-in coffee bar - ideal for daily living and casual entertaining. Offering approx. 2,500 sq ft of thoughtfully designed space, this home includes 3 bedrooms, 3 bathrooms, His & Hers closets in master; and a spacious finished loft perfect as a STUDIO, MEDIA LOUNGE, HOME OFFICE or GUEST SUITE. All bathrooms have been uniquely CUSTOMIZED with exquitsit taste and style. You'll also love the 9-ft ceilings, rich hardwood floors, baconly on second bedroom, and natural light pouring in from the south-facing backyard. Step out to a private fenced yard with a wood deck - your peaceful retreat for morning coffee or summer BBQs. A detached double garage adds convenience and storage. All set on a quiet street just steps from Angus Glen Golf Club, top schools, parks, community centres, and transit.Low-maintenance living with the feel of a luxury detached home - this is more than a townhouse; it's a lifestyle worth living. (id:60365)

