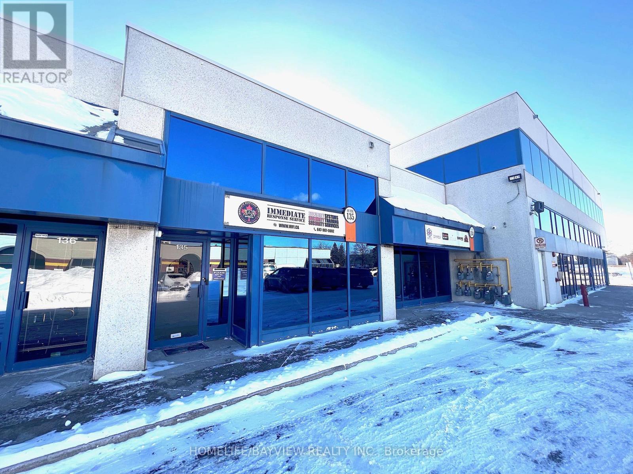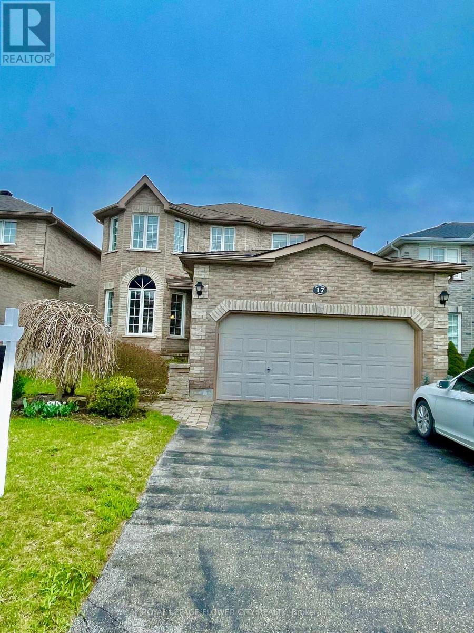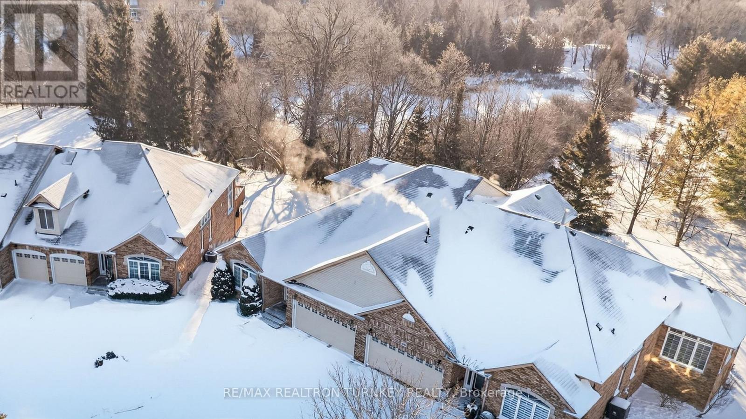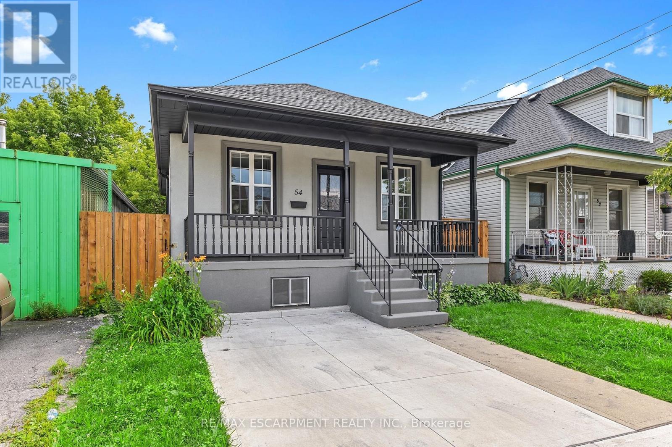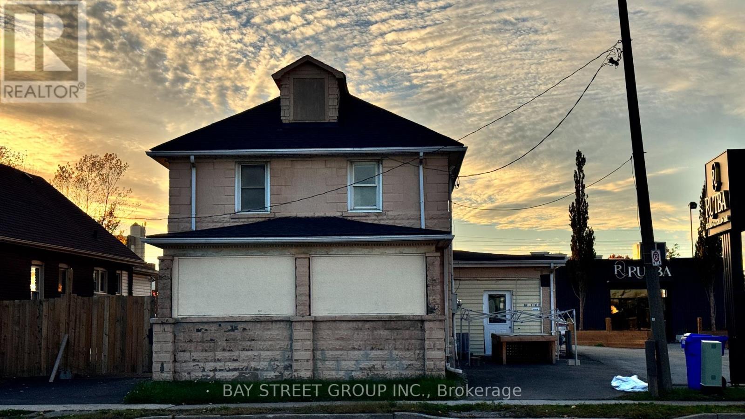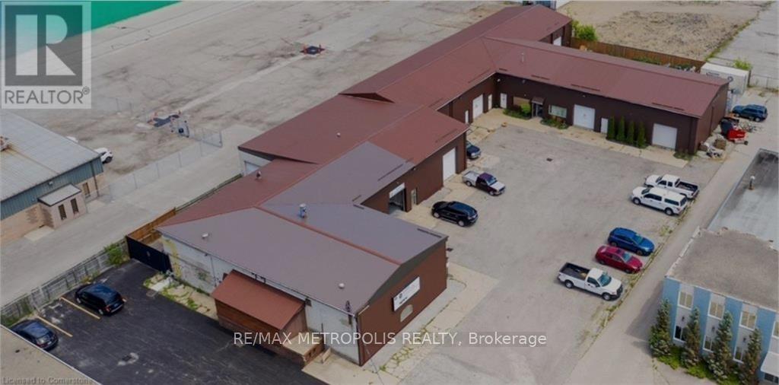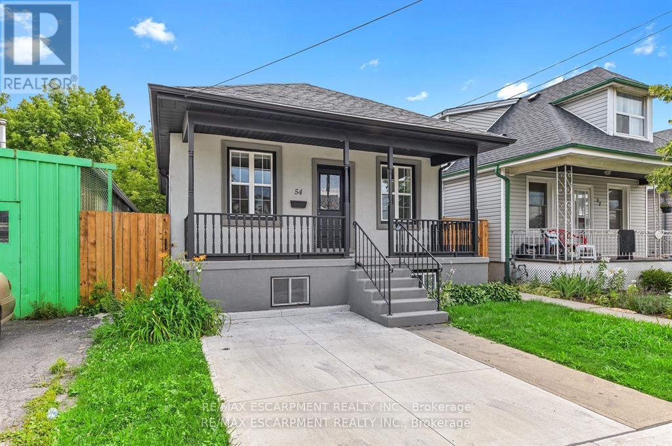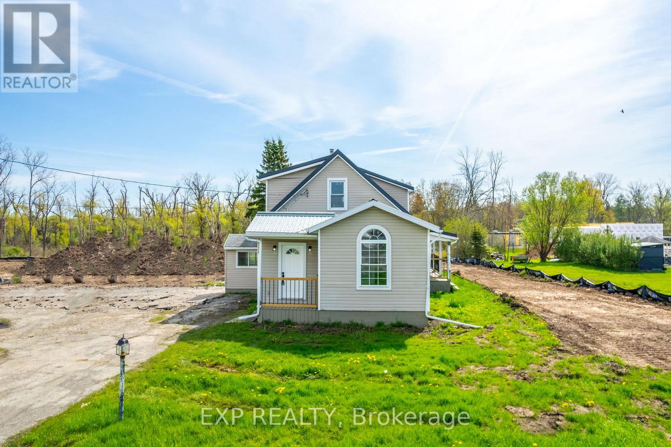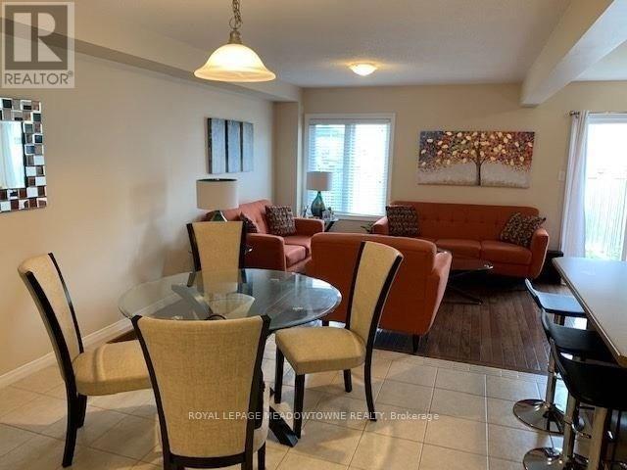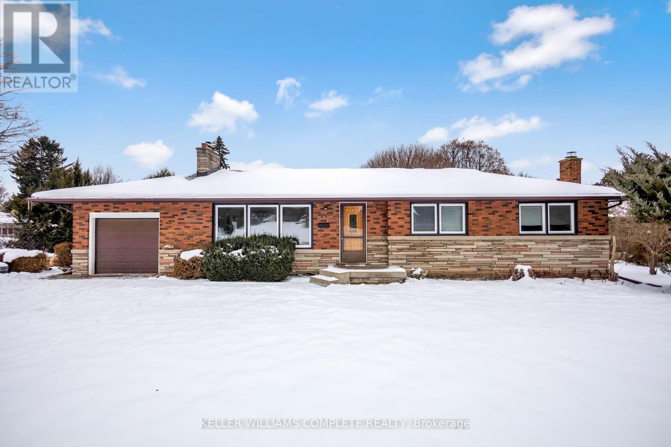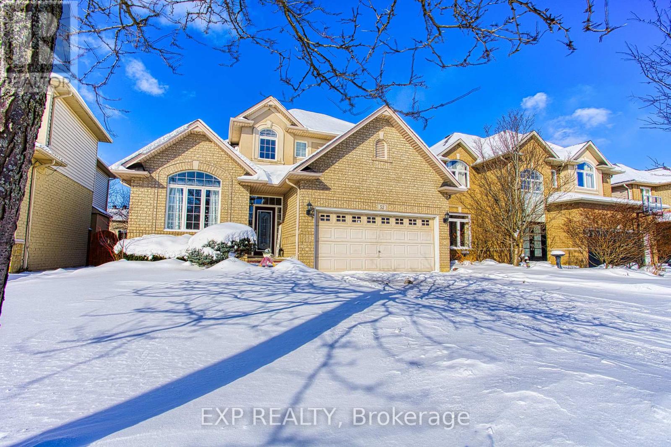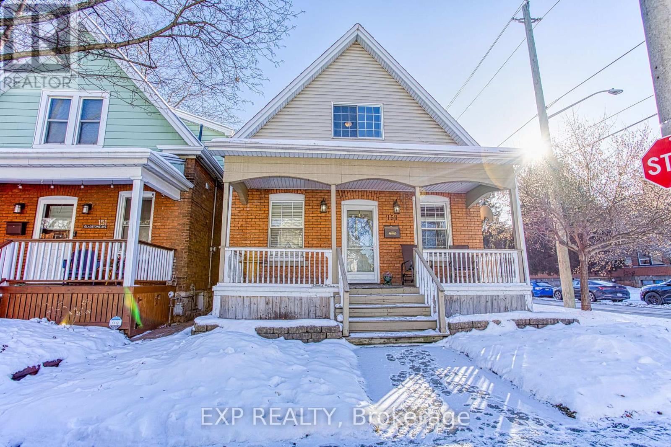134-135 - 2550 Matheson Boulevard
Mississauga, Ontario
Prime Location Professionally Built Functional Open Concept Office Space Vaulted Ceilings With Skylights Bright Clean And Spacious with ALL New flooring throughout and newly painted.2 Large Private Offices Washroom,Nice Size Kitchenette. Cameras, Card Access, Intercom, Alarm System Move In Ready.Gross Monthly Rent Of $3200/Month + Hst Tenant To Pay All Utilities Gas, Water, Hydro Lots Of Surface Parking Non Exclusive. 2 Joint Units 650Sq Each (id:60365)
Basement - 17 Huntington Drive
Barrie, Ontario
Brand new 3 bedroom, 2 bathroom legal basement apartment available for rent in a quiet, family-friendly neighborhood in Barrie. This spacious unit features a private entrance, open-concept layout, modern kitchen with -new appliances, in-suite laundry, and large windows for natural light. Conveniently located near Hwy 400, Lake Simcoe, Walmart, schools, parks, and all major amenities. 2 parking space included. Ideal for a small family or working professionals. Available March 1st . A must-see! (id:60365)
440 Morley Cook Crescent
Newmarket, Ontario
Experience refined bungaloft living in this exceptional residence, quietly nestled in an exclusive enclave of only 35 Bungalows in prestigious Stonehaven Estates. Backing onto a protected ravine, enjoy breathtaking panoramic views of wooded conservation in the St. Andrew's Valley Golf Course Community. Set in a quiet cul-de-sac on a premium pie-shaped lot w/ sunny south exposure, the home delivers rare privacy & tranquil forest views, creating a peaceful, resort-like atmosphere with minimal maintenance. Offering 3+1 Bedrooms & 3,103 sq. ft. of beautifully finished living space drenched with natural light! This designer-curated home impresses with soaring 9-18-foot vaulted ceilings, expansive windows, & breathtaking south-facing panoramic views that bring nature indoors year-round. The thoughtfully designed open-concept main level is ideal for gracious entertaining and comfortable everyday living, while maintaining the convenience of bungalow-style living. W/O to BBQ & Relax under the Gazebo on huge Cedar Deck! A loft retreat with 3rd bedroom & 3 piece ensuite overlooks the dramatic vaulted ceilings below, providing a serene space for reading, hobbies, guests, or a private home office. The finished walk-out lower level offers exceptional versatility, featuring a spacious recreation room & additional bedroom and 3 piece bathroom, perfect for extended family, overnight guests, or a quiet retreat providing seamless access to the outdoors. Additional highlights include parking for 4 vehicles in Double car garage and Private Dbl driveway, Main Flr Laundry & custom designer finishes throughout, offering a perfect balance of luxury and comfort in a rarely found picturesque setting. This is a rare opportunity to enjoy sophisticated, low-maintenance living in one of Newmarket's most coveted communities, ideal for those seeking space, serenity, and an elevated lifestyle without compromise. Come for a tour and envision your next chapter in Prestigious Stonehaven Estates! (id:60365)
54 Craigmiller Avenue
Hamilton, Ontario
Welcome to 54 Craigmiller Avenue, a fully renovated detached bungalow in a convenient Hamilton neighbourhood-perfect for multi-generational living, first-time homebuyers & investors. This beautifully updated home offers 3+1 bedrooms, 2 bathrooms, and two full kitchens, thoughtfully designed with separate entrances and private decks for both the main floor and lower level. The main level features a bright open-concept living, dining, and kitchen area, showcasing quartz countertops, a tiled backsplash, stainless steel appliances, elegant cabinetry, and neutral paint tones throughout. Three good-sized bedrooms, a stylish 4-piece bathroom, and mud room with private laundry complete the main floor. The fully finished lower level offers a versatile in-law suite with one bedroom plus a large den, a modern 3-piece bathroom, and an open-concept kitchen/living/dining space. Additional flex space and walkout access to the backyard with a private deck make this level both functional and inviting. Outside, enjoy a fully fenced backyard, ideal for relaxation or entertaining, and a concrete driveway with one parking space. Renovated top to bottom, this turnkey property offers comfort, style, and exceptional versatility. (id:60365)
C2 - 5731 Stanley Avenue
Niagara Falls, Ontario
Entire unit is available! Utilities all included. 2 bedroom and 1 Bathrooms, 1 kitchen and dining space. Newly upgraded. Convenience location, easy to reach Highway and tourist zone. Looking for student or professional and family (id:60365)
866 Phillip Street
Sarnia, Ontario
AN EXCEPTIONAL INVESTMENT OPPORTUNITY TO ACQUIRE A CLEAN & WELL MAINTAINED 16,000 SQ FT COMMERCIAL / INDUSTRIAL PLAZA, SITUATED ON A SPACIOUS 0.8 ACRE LOT IN ONE OF SARNIA'S BUSY & PRIME INDUSTRIAL AREAS LOCATED OFF CONFEDERATION STREET. THE PLAZA CONTAINS 85% INDUSTRIAL WAREHOUSE WITH 15% OFFICE SPACE AND CEILING HEIGHT OF 16 FEET. ALL FULLY TENANTED OCCUPIED UNITS WITH EACH HAVING A GRADE LEVEL OVERHEAD BAY DOOR & SEPARATELY METERED. THE PLAZA CONSISTS OF LONG TERM TENANTS IN THE: COATINGS, ELECTRICAL, GAS & CONSTRUCTION SECTORS. RECENT UPGRADES INCLUDE: ALL NEW EXTERIOR SIDING & FASCIA, SEPARATED ELECTRICAL UNIT UPGRADES, LED LIGHTING, CONCRETE, WAREHOUSE HEATERS, INSTALLATION OF LIGHTING OUTDOOR PARKING LOT & SECURITY CAMERAS. CONVENIENT ON SITE PAVED PARKING LOT & NEARBY ACCESS TO THE CHEMICAL VALLEY & HWY. 402. WITH A FAVOURABLE (IL-1) LIGHT INDUSTRIAL ZONING ENSURES THAT THIS PROPERTY REPRESENTS A COMPELLING INVESTMENT OPPORTUNITY FOR THOSE LOOKING TO EXPAND THEIR PORTFOLIO. (id:60365)
Upper - 54 Craigmiller Avenue
Hamilton, Ontario
Charming bungalow upper main floor unit for lease with 3 bedrooms, 1 bathroom. Gorgeous chef's kitchen w's/s appliances, tiled backplash, sit-up breakfast bar peninsula. Open concept liv/din room w'modern feature wall & pot lights. 3 good sized bedrooms w'ample closet space, bright windows and vinyl flooring throughout. Walkout to backyard and deck space. Located close to all amenities; shopping, schools, public transit, restaurants and major highways. (id:60365)
728 Gorham Road
Fort Erie, Ontario
Introducing a modern masterpiece at 728 Gorham Road-this newly renovated 1 1/2 storey home is where contemporary design meets comfortable living. Nestled on a huge lot and backing onto a serene ravine, this property offers a tranquil escape in a peaceful country setting near Crystal Beach, without sacrificing convenience. Step inside and be captivated by the open concept layout, where high ceilings and stylish laminate flooring create a spacious and inviting atmosphere. The heart of the home, the gourmet kitchen, is a chef's dream with stainless steel appliances, sleek finishes, and ample storage. The living and dining areas flow seamlessly, making it the perfect space for both family life and entertaining. This home features three generously sized bedrooms, including a private primary suite located upstairs. The primary suite is a true retreat, complete with a luxurious 4-piece ensuite and double closets. The two modern bathrooms throughout the home are fitted with quality fixtures and finishes, offering both style and functionality. The sunroom provides a peaceful sanctuary to relax and unwind, while the large deck and wrap-around covered porch invite you to enjoy outdoor living at its finest. With parking for two vehicles and a host of modern features, this property is designed for a lifestyle of comfort and convenience. Don't miss the chance to make this exceptional home your own. Arrange a viewing today and fall in love with everything 728 Gorham Road has to offer. (id:60365)
178 Penny Lane
Hamilton, Ontario
Bright and spacious 3-bedroom townhome for lease in one of the most desirable Stoney Creek communities, offering a bright open-concept living/dining area combined with a modern kitchen and breakfast area, perfect for everyday living and entertaining. Enjoy a fully fenced backyard for added privacy and outdoor enjoyment, plus the convenience of being just minutes to major shopping, schools, parks, and all key amenities with quick access to the QEW for easy commuting. Stoney Creek is known for its family-friendly neighbourhoods, plentiful amenities, and excellent highway connectivity, making it ideal for professionals and families alike. (id:60365)
626 Iroquois Avenue
Hamilton, Ontario
Welcome to this beautifully and tastefully renovated 4 bed, 2 bath Bungalow set on a premium pie shaped lot measuring approximately 160 FT by 126 FT at its widest and offering exceptional space, privacy and long term potential. From the moment you step inside this gem, you will be WOW'D! You will immediately notice the luxurious engineered hardwood flooring throughout (2026), and the ever so bright newly installed pot lights that welcome you to the cozy and welcoming living room. Make your way to the lovely open concept dining room for those memorable dinners with friends and family, and as a bonus, enjoy the view of the nature like backyard. As you head to the kitchen, you will appreciate the fine workmanship that was put into the new kitchen cabinets (2026), Quartz countertops, and Quartz backsplash (2026), and not to mention the new paint job (2026). With its opulent look and beautiful colours that compliment each other so well, and its freshness, the kitchen is a place you won't want to leave that easily. Enjoy making your favourite meals in style! With 3 spacious and bright bedrooms and a newly updated and gorgeous bathroom, it truly makes this home perfect. Head downstairs through the separate entrance or directly from the main level where you will enjoy the coziness the basement has to offer. It provides you with a large family room for get togethers, a nice sized bedroom and a 3 piece bathroom. After having said all that, I think you may have just found your dream home! Located near excellent schools, the highway, hiking trails, waterfalls and much more! (id:60365)
52 Biggs Avenue
Hamilton, Ontario
Welcome to 52 Biggs Avenue, ideally located in one of Ancaster's most desirable neighbourhoods. Nestled in a beautiful, family-friendly area just minutes from downtown Ancaster, this home offers the perfect blend of charm, space, and convenience with easy LINC access for commuters. Inside, you'll find a bright, open layout designed for both everyday living and entertaining. The home features generously sized bedrooms, offering comfort and flexibility for families, guests, or home office needs. Downstairs, the finished basement provides valuable additional living space-perfect for a rec room, gym, or cozy movie nights. Step outside to enjoy a large, fully fenced backyard, ideal for kids, pets, or summer gatherings. With its prime location, functional layout, and inviting spaces both inside and out, 52 Biggs Avenue is a home you won't want to miss. (id:60365)
153 Gladstone Avenue
Hamilton, Ontario
Welcome to 153 Gladstone Ave, a charming home perfectly positioned on a desirable corner lot in one of Hamilton's most convenient yet quiet neighbourhoods. Just minutes from the escarpment and close to downtown amenities, this location offers the best of both worlds - peaceful living with easy access to shops, trails, transit, and city life. Step inside to a bright, open-concept layout that flows seamlessly from the front door through the living and dining areas, creating a warm and inviting space ideal for everyday living and entertaining. The upgraded kitchen is both stylish and functional, while the spacious bedrooms offer plenty of closet space for comfortable living. Outside, enjoy a private driveway and a newly built deck overlooking the yard - perfect for relaxing or hosting friends. An unfinished basement provides excellent storage or future potential. This is a fantastic opportunity to own a well-located home with room to grow in a sought-after Hamilton community. (id:60365)

