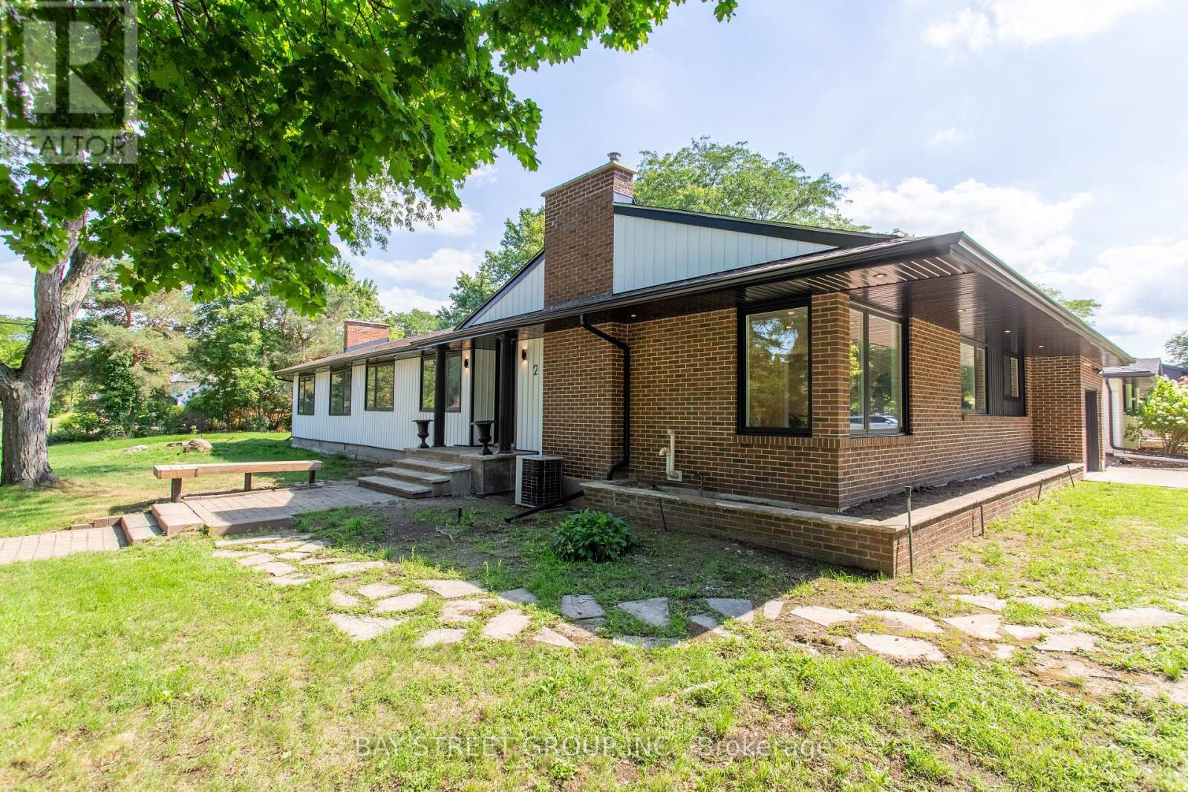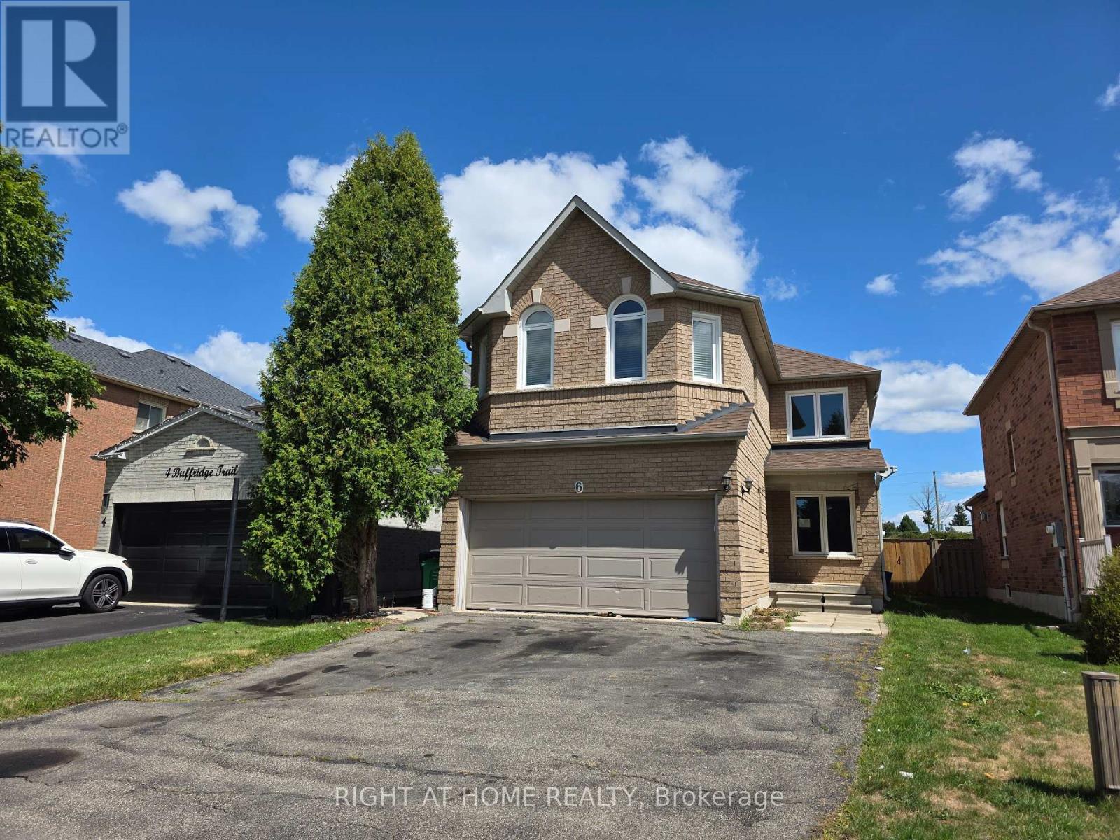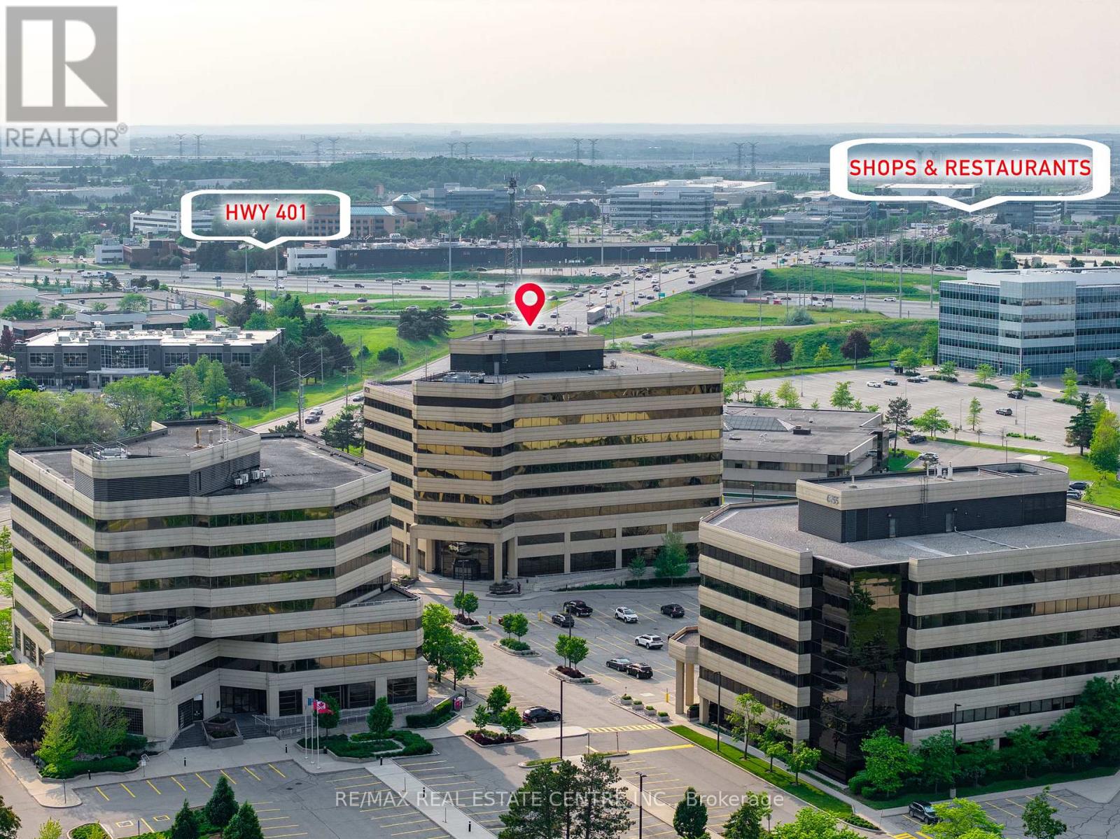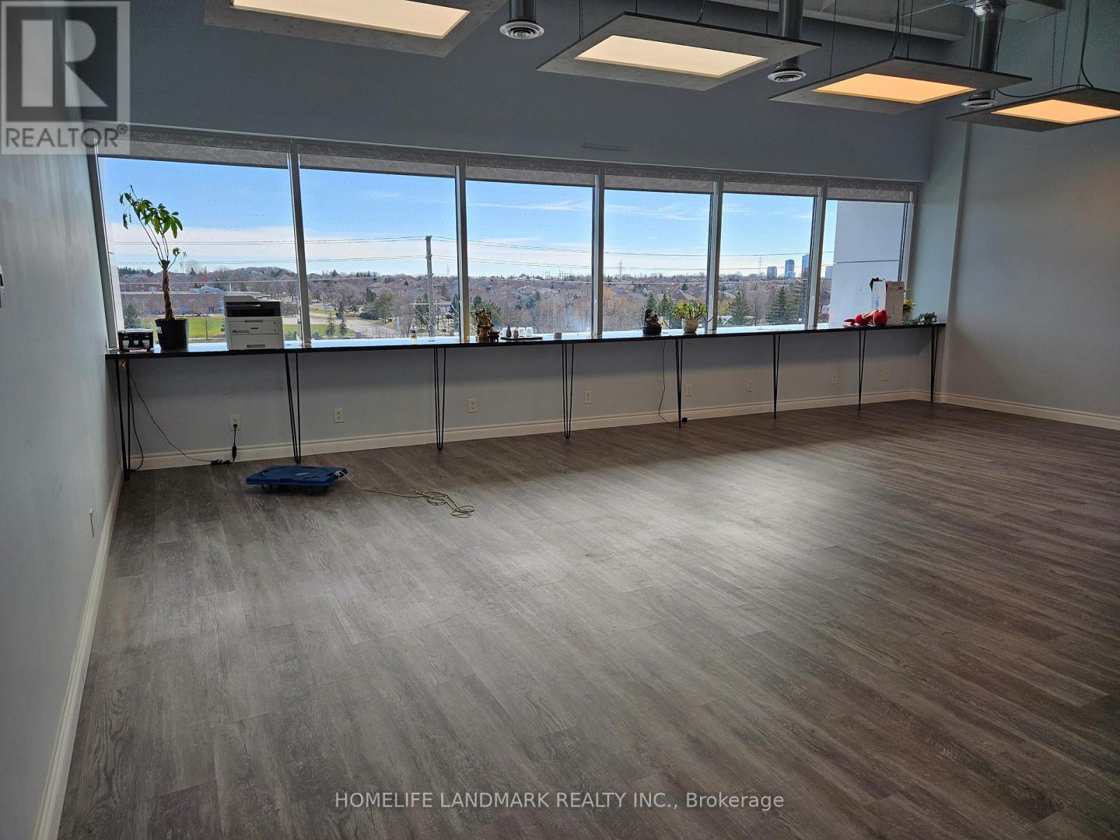2 Parklane Crescent S
St. Catharines, Ontario
Approx. 2,400 sq ft bungalow in the desirable Glenridge area with an additional 1,300 sq ft of finished lower level space perfect for large or multi-generational families. Situated on a generous 70' x 150' corner lot, this home offers spacious principal rooms including formal living and dining with wood-burning fireplace. The Artcraft kitchen opens to a bright eating area overlooking the private patio and yard. Main floor features 3 large bedrooms, two 3-piece bathrooms, and a massive family room with a double brick fireplace and walk-out to the backyard. The finished lower level includes a 4th bedroom, additional family/rec room, 3-piece bath, and workshop ideal for in-law potential. Concrete driveway parks up to 6 vehicles. Some updated windows and siding. Walking distance to Brock University, Pen Centre, schools, parks, and transit. Rare opportunity in one of St. Catharines most sought-after neighbourhoods. (id:60365)
153 Fairfield Drive
Stratford, Ontario
Beautifully upgraded townhouse in a desirable Stratford neighborhood with no house at the back, offering rare privacy and open views of green space. (Photos are virtually staged for visualization purposes.) This move-in-ready home features high ceilings and dimmable pot lights throughout the main floor and basement, creating a warm and inviting ambiance.The upgraded kitchen includes ceiling-height cabinetry, brand-new stainless steel stove and dishwasher, and a spacious layout perfect for both daily living and entertaining. Enjoy the elegance of hardwood flooring throughout and a curtain-free design that allows natural light to pour in.The finished basement includes a 3-piece washroom, providing extra space for guests, a home office, or recreation. Upstairs, the massive primary bedroom features a walk-in closet, while the other two bedrooms boast beautiful views of an open field.Garage includes built-in storage and is equipped with a rough-in for an electric car charger (previously had a Tesla charger installed). Driveway fits 2 cars with room for 1 more in the garage. Located just 5 minutes from Stratford Hospital, Walmart, and all major amenities, this is the perfect home for families or professionals seeking comfort, space, and convenience. (id:60365)
39 Wintergreen Crescent
Haldimand, Ontario
Welcome to this Immaculate 2-Year-Old Home in the Desirable Empire Avalon Community!This beautifully maintained home features 4 spacious bedrooms and 2.5 modern bathrooms. Enjoy upscale finishes throughout, including quartz countertops in the kitchen and bathrooms, rich stained hardwood flooring, 9 ceilings on the main level, and an elegant stained oak staircase. The functional open-concept layout is perfect for everyday living and entertaining. Additional highlights include new appliances, a convenient second-floor laundry room, and plenty of natural light throughout.Ideally located just minutes from grocery stores, schools, parks, soccer complexes, and major highways (HWY 6/403) plus close proximity to Hamilton Airport, available for immediate lease. (id:60365)
6 Buffridge Trail
Brampton, Ontario
4 Bedroom Home With 2 Car Garage & 4 Car Parking In Popular Area Of North Brampton. Great Space For Family Living. Open Concept Kitchen, Breakfast & Family Room. 2 Skylights. Spacious Formal Living And Dining Rooms. Spacious Master With 5 Piece Ensuite. Separate entrance to basement. Good Sized Fenced Back Yard. Easy Access To Hwy 410, Downtown Brampton, Bramalea City Centre And To All Amenities. Sold Under Power Of Sale Therefore As Is/Where Is Without Any Warranties From The Seller. Buyers To Verify And Satisfy Themselves Re: All Information. (id:60365)
59 - 6733 Mississauga Road
Mississauga, Ontario
Discover dynamic office spaces for professionals and growing teams in diverse sectors, including real estate, law, media, and more. These flexible office suites range from 216 sq ft to 517 sq ft, offering an ideal solution for businesses seeking adaptability and a professional setting. Enjoy 24/7 access to high-speed internet, well-appointed boardrooms for collaboration, and fully-equipped meeting spaces. Tenants also benefit from outdoor space, EV chargers, and both surface and underground parking. Conveniently located with quick connectivity to Highways 401 & 407 and transit at your doorstep. Nearby: restaurants, cafés, and established commercial plazas, providing convenience for client meetings, team breaks, and networking opportunities. (id:60365)
1410 - 4699 Erin Mills Drive
Mississauga, Ontario
Beautiful 2+Den, 2 Bath Unit With Balcony, Parking & Locker! Features 9 Smooth Ceilings, 7.5Wide Plank Laminate Flooring, and an Upgraded Kitchen With Quartz Counters, Backsplash, Undermount Lighting & Center Island. Primary Bedroom Includes Ensuite & Closet. Located at Mills Square by Pemberton Group, A walker's Paradise Just Steps To Erin Mills Town Centre, Shops, Dining, Schools & Credit Valley Hospital. Enjoy 8 Acres Of Landscaped Grounds Plus 17,000 Sq.Ft. Of Amenities Including Indoor Pool, Steam Rooms, Saunas, Fitness Club, Library/Study, & Rooftop Terrace With BBQs. The Perfect Place To Call Home! (id:60365)
4641 Crosscreek Court
Mississauga, Ontario
Mississaugas most desirable neighborhoods. Offering both comfort and convenience, this home features 3 spacious bedrooms with bright open layouts, a semi-detached design linked only at the garage for extra privacy, a functional family kitchen, hardwood and ceramic flooring on the main level, and a large deck for outdoor gatherings. While the interior shows the character of a home that has been lovingly cared for over the years, it remains in solid condition and ready to enjoy. Additional highlights include an oversized garage, fully fenced backyard, and location within top rated school. Steps to transit and just minutes from Square One, Heartland Town Centre, groceries, banks, major highways, as well as nearby churches and mosques, this home is a wonderful opportunity in a prime Mississauga location. (id:60365)
Upper - 18 Legacy Lane
Brampton, Ontario
Absolutely Gorgeous Spacious 3 Bedrooms And 3 Washrooms. Common Laundry. Located On A Quiet Lane In A Nice Neighborhood. This House Offer Natural Light & Great Layout. Upgrades Are Hardwood Floor, Oak Stairs, Pot Lights, New Kitchen And Much More. (id:60365)
35 Barrington Crescent W
Brampton, Ontario
Prime Heart Lake Location!!! 3 Bedroom Freehold Townhouse, End Unit, 2 Bathroom, Pot Lights & Fireplace On Living Room, Hardwood In Hall, Large Shed & Fenced Yard, Main Bath Is Beautifully Updated W/ Slate Flooring, Finished Basement With In-law suite potential, with private entrance, Kitchenette and Bathroom, Lots Of Storage , 3 Car Driveway + Garage, Close To Highway 410 For An Easy Commute And Much More !!! (id:60365)
4 - 5427 Lakeshore Road S
Burlington, Ontario
WELCOME TO 5427 LAKESHORE ROAD A RARE GEM BY THE LAKE Nestled in an exclusive, high-end complex of only 16 townhomes, this beautiful 2-storey, 3-bedroom home fronts onto Lake Ontario and Burloak Waterfront Park. Step inside to elegant stone tile flooring throughout the foyer, Kitchen, and dining area, along with a convenient 2-piece bathroom on the main level. The spacious family room features a large bay window, a cozy gas fireplace, and a custom built-in bookcase, perfect for relaxing or entertaining. The kitchen is a chefs delight, offering granite countertops, undermount sink, and quality finishes that blend style and functionality, the sliding door from the kitchen brings you to a beautifully landscaped and serene backyard. Upstairs, the spacious principal bedroom features elegant double-door entry, his and hers double closets, and two large windows that fill the room with natural light. The renovated Ensuite bathroom boasts a sleek frameless glass shower, a modern vanity, and beautiful ceramic tiles. Two additional generous-sized bedrooms and a 4-piece bathroom complete the second floor, offering comfort and functionality for family or guest. The unspoiled basement, with a 3-piece rough in for future bathroom, offers a blank canvas ready for your personal touch, whether a home gym, office or additional living space. Enjoy worry-free living, as the condominium corporation takes care of lawn maintenance and snow removal, allowing you more time to enjoy the peaceful waterfront lifestyle. With scenic walking trails, parks and Lake Ontario just steps away, this home offers an exceptional combination of luxury, convenience, and natural beauty. (id:60365)
7089 Second Line W
Mississauga, Ontario
Beautiful Meadowvale Village Custom Home. BRAND, BRAND NEW! Over 3,800 sq ft of living space + 2000 sq ft of finished basement. Move in Ready. House is customized and automated throughout. Ready for year round entertaining and family gathering. 4 + 1 Bedrooms, 6bathrooms. Magnificent, Kitchen/Breakfast overlooks pool and covered deck. Main floor has 2story great room with river stone fireplace, gorgeous dining room, servery. Generous sized home office. Oversized mud room provides another cabana like space. Lower level has media room, games room, family room and abounding storage. Radiant heat is in the lower level floors. Outdoor grounds area an oasis of privacy, high end inground salt water pool, cabana/pool equipment and mature landscaping. Huge outdoor covered deck with multiple walk outs to the home has built in fireplace, rough ins for outdoor TV and BBQ. Detached two door garage is perfect spot for cars and equipment. High end customizations abound inside and outside this stunning luxury residence. Beloved conservation setting for recreation surrounds the property. Go Train, Milton Line to Union Station-10 minutes. Pearson Airport Departures-10 minutes. Heartland Town Centre Corporate parks-5 minutes. Rotherglen Montessori, Dufferin-Peel Catholic walking distance. Come view one of Mississauga's finest Executive homes. (id:60365)
322 - 9390 Woodbine Avenue
Markham, Ontario
Office space in a professionally managed mixed use commercial building. The office can have variety uses range from professional office, medical/dental/optometrist uses, Chinese medical, art studio etc. Easy access & commute to public transit and Hwy 404. There are supermarkets, physician clinics, sports centre, coffee shop, food court and many more retail business in the building. (id:60365)













