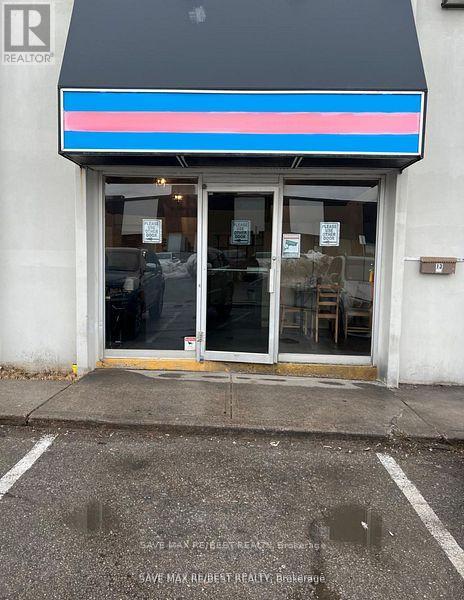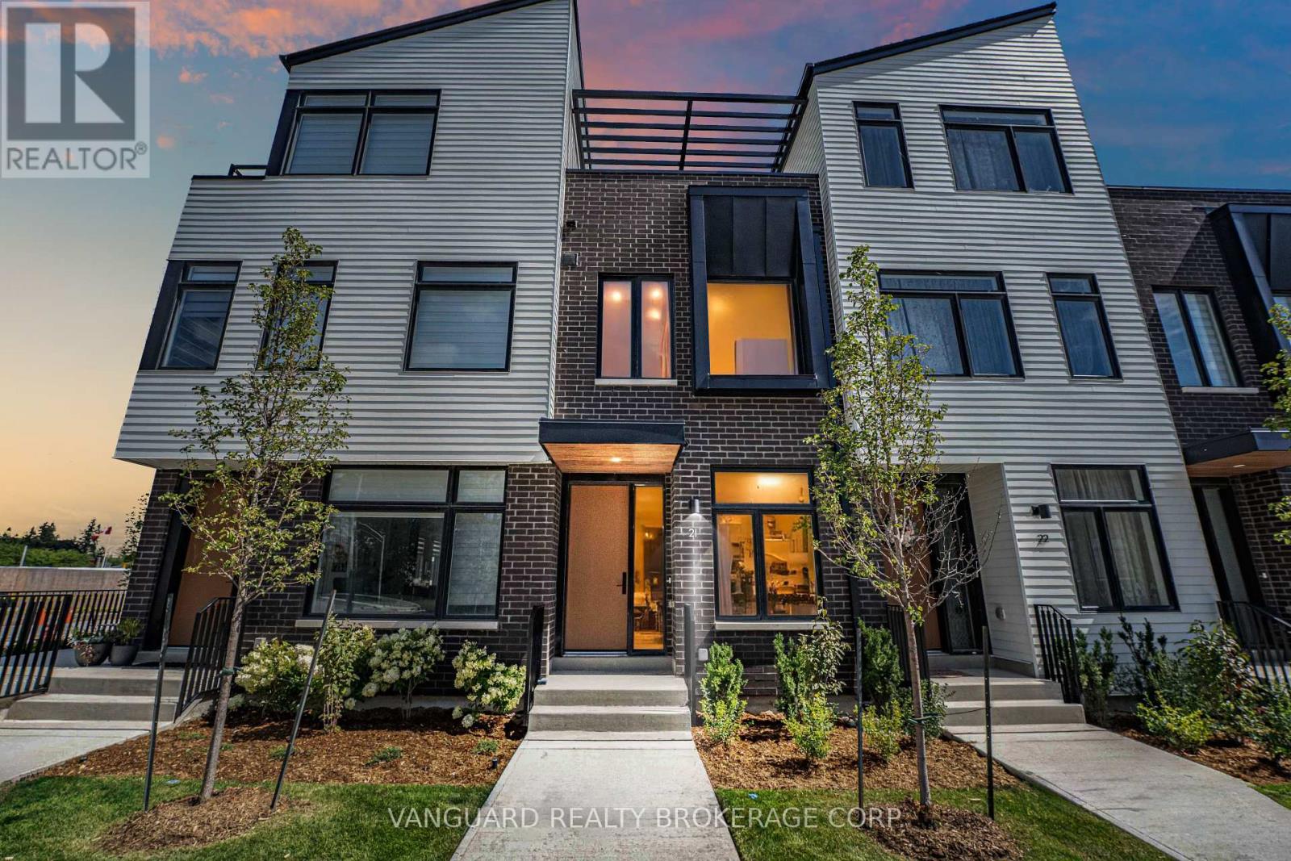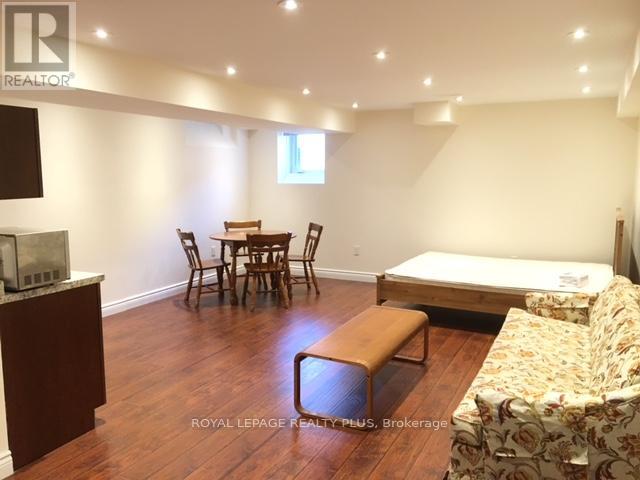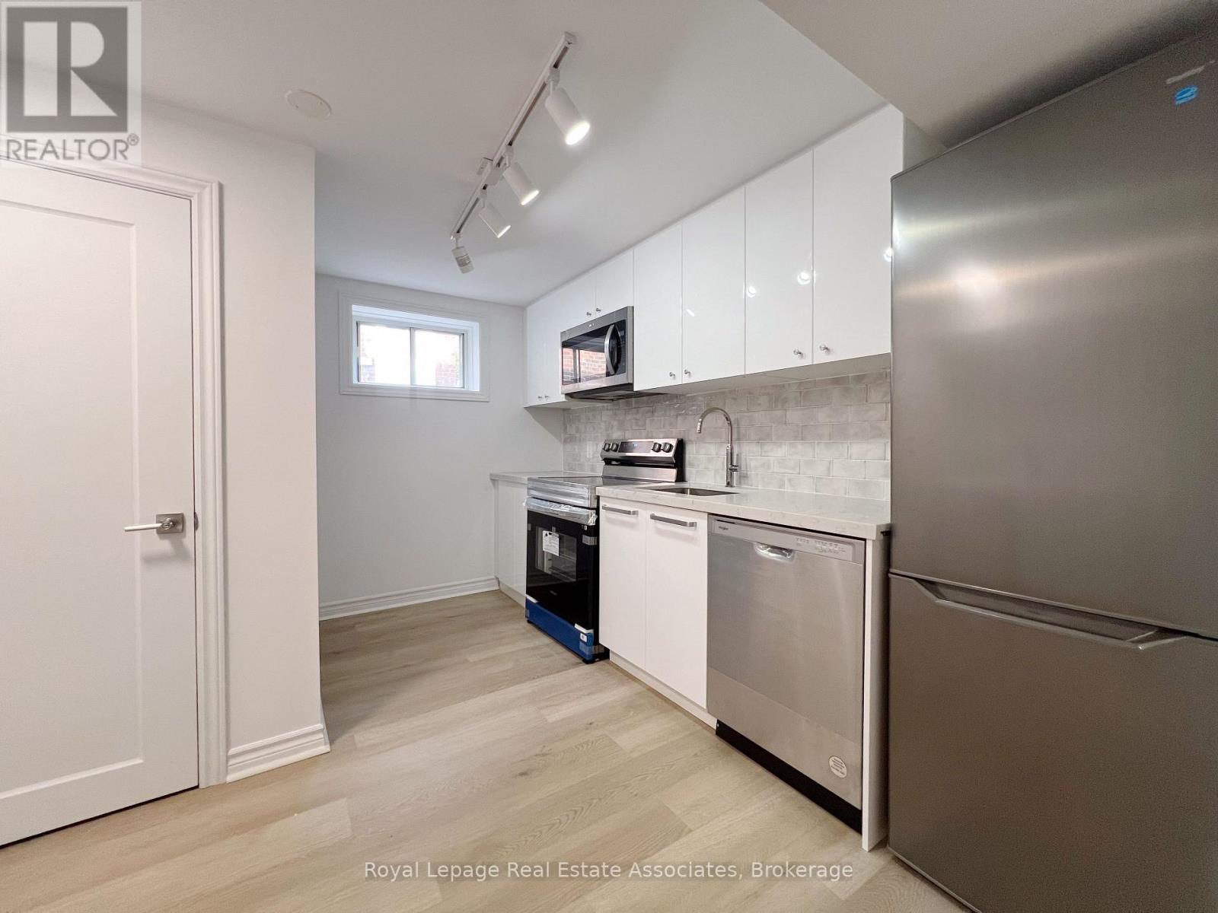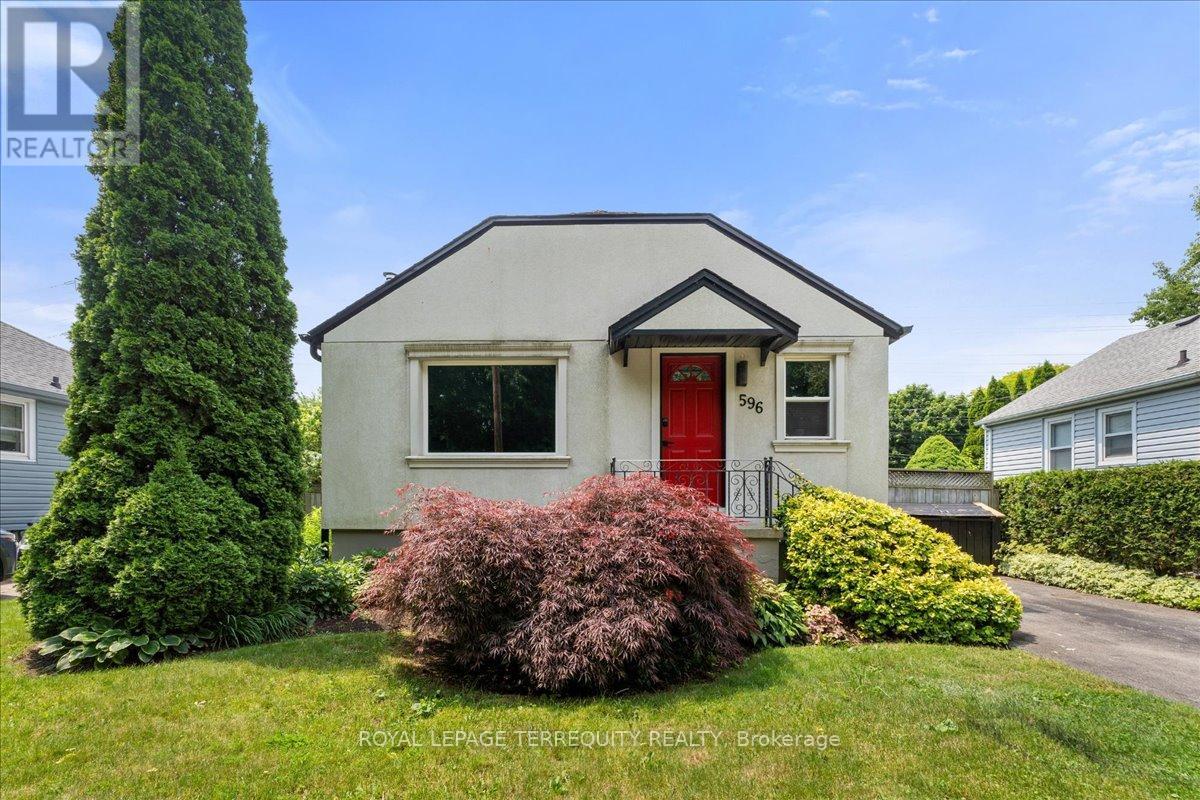131 Lloyd Manor Road
Toronto, Ontario
ALMOST $400K IN IMPROVEMENTS! DESIRABLE PRINCESS-ROSETHORN! JUST STEPS TO LLOYD MANOR PARK! This freshly painted, all-brick backsplit has been exceptionally maintained and beautifully finished across four levels, set on a premium 60' x 120' mature lot with no sidewalk interruption. The stunning gourmet kitchen extension is a showpiece, featuring Caesarstone countertops, abundant white cabinetry with glass display cabinets, a designer backsplash, stainless steel appliances, a window seat framed by dual pantry cupboards, and a walkout to the backyard. Oversized windows flood the interior with natural light. Nearly $400K in thoughtful improvements include: new pot lights in kitchen, office, and bathrooms (2022), full attic insulation replacement (no asbestos, 2019), 10' x 8' Duro-Shed on concrete pad (2019), Trane two ton central air conditioner and Trane 80,000 BTU furnace (2018), oak privacy fencing (2018), asphalt driveway (2015), new roof (2015), foundation waterproofing (2015), front porch and walkway (2015), soffits, fascia, and eaves (2015), sump pump with battery backup (2014), and a Generac gas generator (2014). The two-car attached garage was upgraded in 2015 with new insulation and flooring. The backyard oasis, professionally landscaped in 2016, offers exceptional privacy with a concrete patio, river rock, potato stone, and lush gardens - a perfect retreat for entertaining or relaxing. Located in a sought-after, tree-lined neighbourhood, this home is close to excellent schools (John G. Althouse Middle School, Princess Margaret Junior School, St. Gregory Catholic School, Martingrove Collegiate Institute), parks, and walking trails. Golfers will enjoy nearby Islington Golf Club, while commuters benefit from easy access to major highways, transit, and Pearson Airport. Pride of ownership is evident throughout this remarkable family home! (id:60365)
13 - 30 Baywood Road
Toronto, Ontario
An exceptional turnkey business opportunity is available for sale (excluding property). The business is profitable, and the current owner is offering two weeks of on-site training to ensure a seamless transition. All relevant information can be verified, and the current employees are willing to stay on to assist during the handover. The seller will also introduce you to essential vendors. The business has robust financials, which can be disclosed once an NDA is signed and a reasonable conditional offer is made. The rent is highly affordable, and the lease term is favorable. The sale includes valuable assets, including a walk-in cooler, walk-in fridge, racks, Hobart double rack oven, Hobart mixer with tub, RHEON Biscotti manufacturing machine, MECA biscuit machine, chocolate machine, and an X-ray machine. Please note, the site is not to be visited without an appointment. The unit features a truck dock for convenient loading and unloading. Additionally, the business holds HACCP certification. (id:60365)
21 - 15 Lou Parsons Way
Mississauga, Ontario
Spacious 3-bedroom + den townhouse in the heart of Port Credit, available for lease. The main level features an open-concept layout with a front living room, a central gourmet kitchen with quartz countertops, high-end appliances, and a rear family/dining area flowing seamlessly to a large terrace perfect for entertaining. The second floor features 2 bedrooms, a den, 2 full bathrooms, and convenient laundry. The third floor offers a bedroom, full bathroom, and a flexible loft/office space that opens onto a private top-floor deck for relaxation. Includes 2 indoor parking spaces in tandem plus 1 outdoor space (3 total). Steps to Farm Boy, LCBO, shops, restaurants, the lake, marina, waterfront trails, and green spaces the perfect combination of comfort, convenience, and lifestyle. (id:60365)
30 Creekwood Drive
Brampton, Ontario
Welcome to 30 Creekwood Drive a beautifully maintained two-storey home nestled in the heart of sought-after Snelgrove. With great curb appeal and lush, low-maintenance perennial gardens, this property offers both beauty and function inside and out. Step inside to a warm and inviting main floor featuring a cozy gas fireplace in the living room and a spacious family-style kitchen with a bright eat-in corner and walkout to the backyard perfect for everyday living and entertaining. A convenient powder room and main floor laundry add practicality to this well-designed layout. Upstairs, you'll find a show stopping family room filled with natural light and a second gas fireplace..an ideal spot for movie nights or relaxing with the family. The large primary suite features walk-in closet and a private 4-piece ensuite with a soaker tub. Two additional bright bedrooms and another full 4-piece bathroom complete the upper level. The finished basement offers a versatile flex space for games, hobbies, or a second family room, plus a functional bedroom or office and a 3-piece bathroom perfect for guests, in-laws, or even income potential. Situated in a family-friendly neighbourhood, just minutes from parks, schools, transit, and all the amenities you need, 30 Creekwood Drive is the perfect place to call home. (id:60365)
Bsmt - 5412 Bellaggio Crescent
Mississauga, Ontario
Location, Location, Location ...... Specious BACHELOR FURNISHED Basement ..... Very Bright with 2 Windows and Separate Entrance.Separate (Dryer & Washer) & 1 Parking Spot. Steps to Bus Stops, Heart Land Shopping Place. (For 2 Persons Max). (id:60365)
515 - 1195 The Queensway
Toronto, Ontario
Embrace modern living in this thoughtfully designed 2-bedroom suite at the new Tailor Condos. The smart layout maximizes space and function, beginning with a separate media nook at the entrance - an ideal spot for a dedicated workspace! Inside, the open-concept area has floor-to-ceiling windows, creating a bright and airy atmosphere, complimented by a functional kitchen with new appliances. The suite has two full bathrooms and a split-bedroom plan that ensures privacy. Step outside to your West-Facing balcony for a convenient breath of fresh air and sunset views, and enjoy the unparalleled convenience of a transit-friendly South Etobicoke location. With a quick bus ride to Islington Station, and with shops, cafes, and the trails of Lakeshore Blvd just moments away, this suite is a perfect blend of urban access and contemporary comfort! Locker Included. TTC & 2 Go Stations: Mimico & Kipling GO Nearby. Minutes to Union Station, Gardiner, QEW & 427. Close to Humber College, Costco, Ikea, Cineplex. Easy Access to Waterfront Trails. (id:60365)
Bsmt - 20 Silvercrest Avenue
Toronto, Ontario
Freshly Renovated (2024) 2 Bedroom + Den Suite. Large Rec Room & 3Pc Bathroom. Over 725+ Sq Ft. Private Side Entrance, High Ceilings (8FT), Bright Living, New Kitchen Features Quartz Countertop, Backsplash, Stainless Steel Appliances, and Dishwasher. Washer and Dryer In-Suite. Minutes to Sherway Gardens, Humber College, Pearson Airport and Seconds to 427, QEW, Gardiner. Tenant to Split Utilities 50/50 with Owners Upstairs. 3 Gigabit Bell Fibe High-Speed Internet & 1 Parking Included. (id:60365)
32 - 1050 Bristol Road
Mississauga, Ontario
Sophisticated 3-bed, 3-bath townhome in the coveted Rick Hansen School District and vibrant Heartland area. This sun-drenched home features an open-concept layout with hardwood floors, elegant living/dining space, and a modern kitchen with gas stove, granite counters, and breakfast area overlooking a private garden deck.Upstairs, two well-appointed bedrooms with double closets are complemented by a sleek 4-piece bath. The third-floor primary suite is a luxurious haven, showcasing west-facing views, dual closets, and a beautifully renovated ensuite with a glass-enclosed shower. Every detail is designed to offer a seamless blend of style, comfort, and privacy. (id:60365)
5 - 100 Stanley Green Boulevard
Toronto, Ontario
Elegant Executive Townhome with Finished Basement & Amenities | 100 Stanley Green Blvd, luxuriously appointed 4-bedroom, 4-bathroom executive townhome. Nestled in a premium master planned community, this residence offers sophisticated living across three spacious levels plus a fully finished basement, perfect for families, professionals, or discerning tenants seeking style and comfort. The open concept main level boasts 9 foot ceilings, wide plank engineered flooring, and oversized windows that flood the space with natural light. Fully finished basement offers exceptional versatility use it as a media room, fitness space, or additional family lounge. Private balcony and ground level patio, Direct access garage with interior entry, Upper-level laundry with full-size washer/dryer, Central HVAC with smart thermostat, Designer lighting and custom window coverings throughout. Conveniently located minutes from top rated schools, shopping, restaurants, transit, and major highways, this home offers a premium lifestyle in a coveted neighborhood. Available Immediately. (id:60365)
596 Hager Avenue
Burlington, Ontario
Beautifully updated detached home, just steps from vibrant downtown Burlington, the lake and Spencer Smith Park. Featuring an open-concept living, luxury vinyl flooring throughout, stainless steel appliances, and a convenient breakfast bar perfect for casual dining. 2nd bedroom offers a walk- out to a large, fenced yard, perfect for morning coffee and gardeners. Basement includes a third bedroom, plus a family room with a gas fireplace for movie nights. Smart features include thermostat and keyless entry. Window coverings in some rooms included. Driveway can accommodate 2 cars. With its mix of modern upgrades and warm charm, this home is move-in ready and a wonderful place to enjoy all Burlington has to offer. (id:60365)
1340 Aymond Crescent
Oakville, Ontario
Upscale Home in an Upscale Area. 4 Bed, 3.5 Bathroom Freehold Detached 2 Storey Single Family House, Mattamy Winfield Model. Gorgeous Layout with High Ceilings, Formal Dining Room, Family Room W/ Electric Fireplace, Eat-In Kitchen, Large Primary Bedroom W/ 5 Pc Ensuite, W/I Closet And 3 Additional Bedrooms + Two 4 Pc Main Bath on Second Floor. Highly Upgraded Kitchen with Bosch Appliances. Bright East facing House. (id:60365)
118 - 349 Wheat Boom Drive
Oakville, Ontario
Stylish Minto Oakvillage townhome nestled in the heart of North Oakville. This well-maintained unit offers nearly 1,100 sq ft of thoughtfully designed living space, featuring 3 bedrooms, 2 full bathrooms, two private patios, including one with a natural gas hookup for a BBQ, a full-size storage locker, and underground parking that is EV ready. Enjoy an open-concept layout with engineered hardwood floors, a sleek kitchen equipped with stainless steel appliances, a custom backsplash, quartz countertops, and in-suite laundry. The primary bedroom includes a walk-in closet and a private ensuite, creating a comfortable retreat. Ideally located with easy access to major highways, the GO station, and everyday amenities, this home is perfect for those seeking convenience and modern living. (id:60365)


