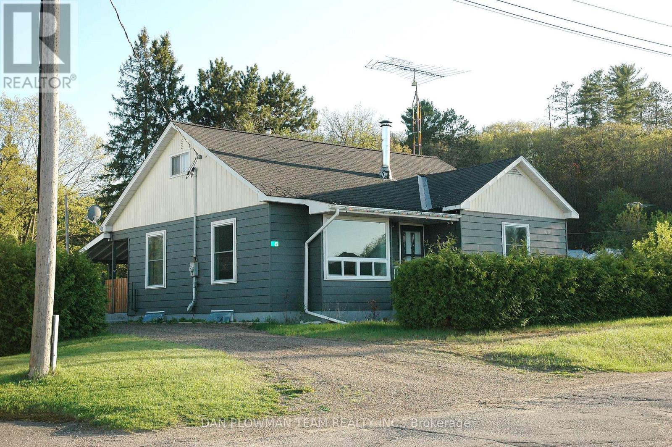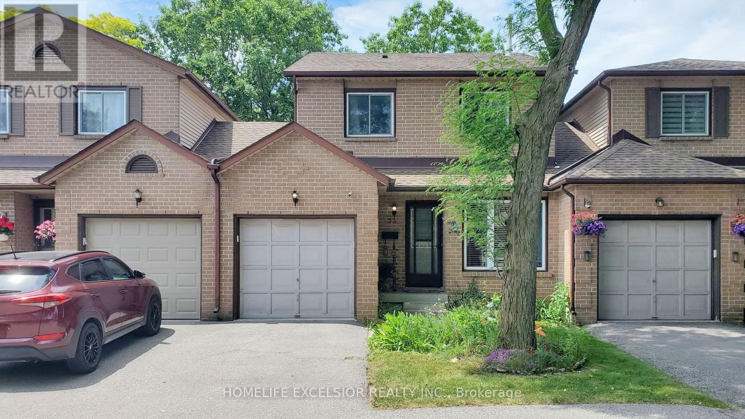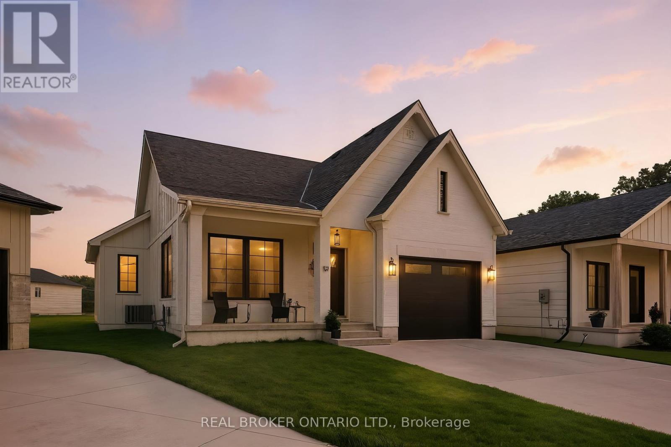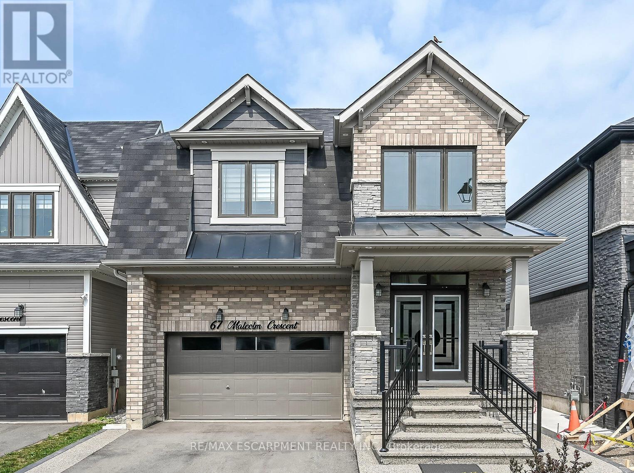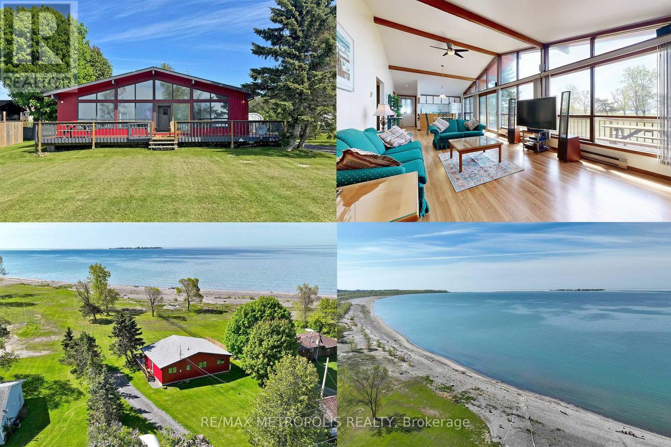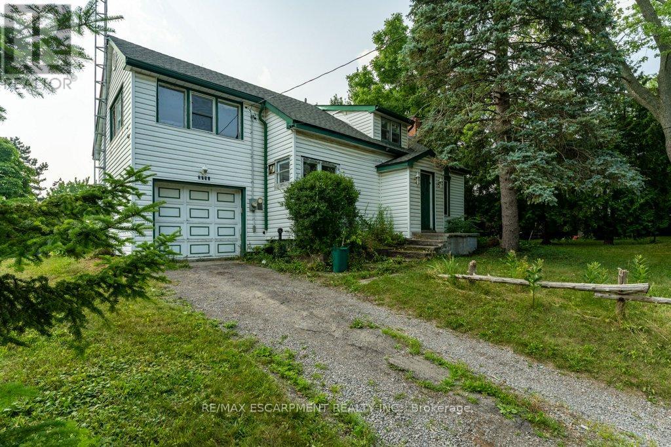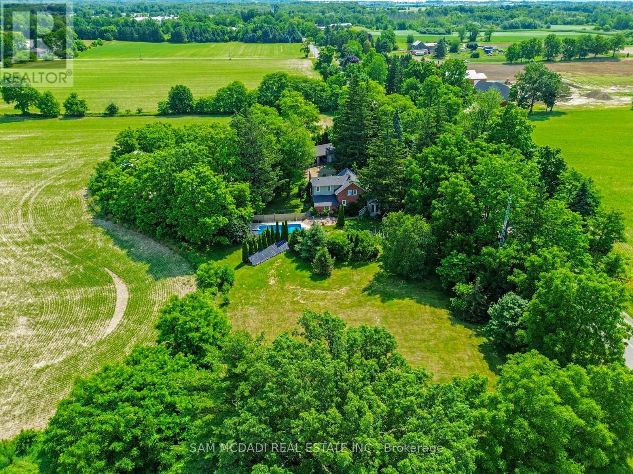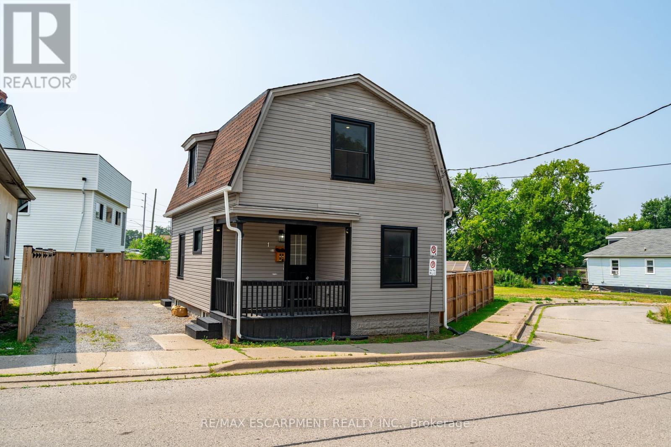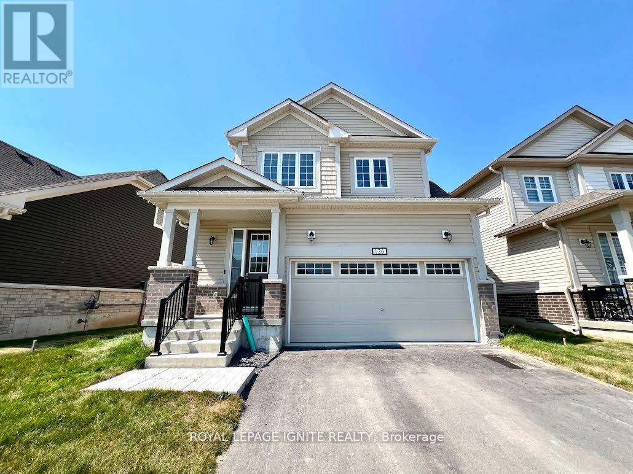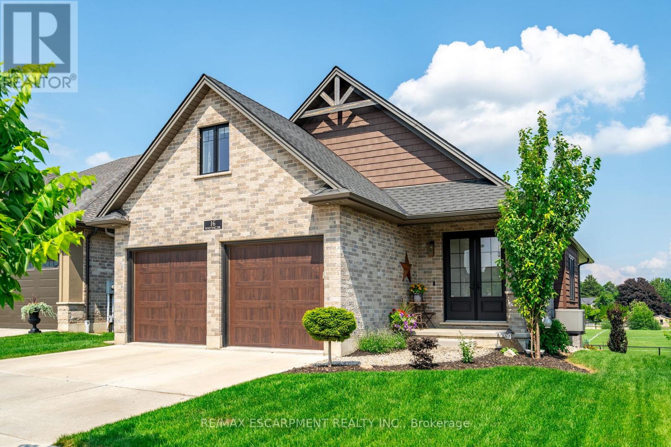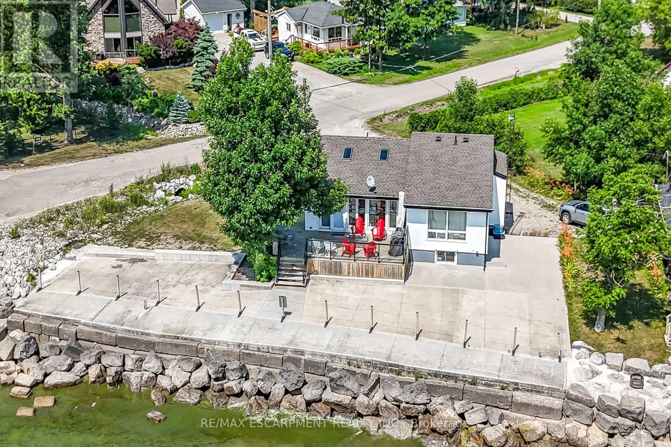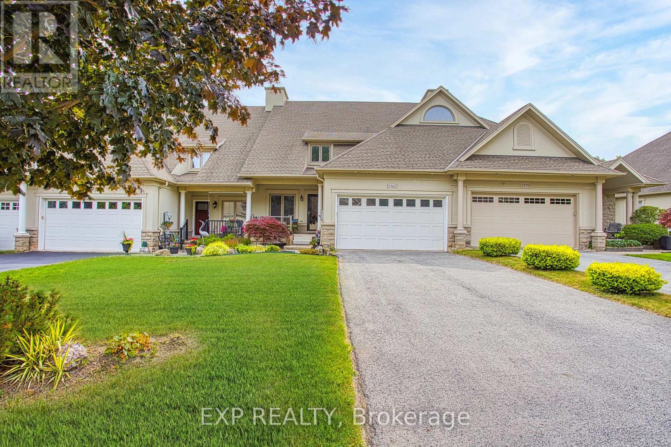65 Inglis Street
Madawaska Valley, Ontario
Welcome to 65 Inglis Street, a beautifully maintained home nestled in the vibrant and picturesque community of Barrys Bay, Ontario. Situated just steps from downtown Barrys Bay, this home is within walking distance of shops, restaurants, schools, and the scenic shores of the Madawaska River and Lake Kamaniskeg. Enjoy easy access to nearby parks, trails, and all-season outdoor recreation that make this area a favorite for both residents and visitors alike. This inviting property offers the perfect blend of small-town charm and modern convenience ideal for families, retirees, or anyone seeking a peaceful retreat. Step inside to a bright, welcoming living space filled with natural light and character. The main floor features updated luxury vinyl plank flooring in the common areas, while the original hardwood flooring has been preserved in the two main floor bedrooms, blending classic charm with modern updates. A cozy airtight wood-burning stove adds warmth and ambiance to the living room, perfect for quiet evenings. The spacious kitchen and dining area provide an ideal space for gatherings and family meals. Upstairs, you'll find a third bedroom and a large, versatile sitting area perfect for a home office, playroom, or creative studio waiting for your personal touch. The generous backyard offers a private retreat for outdoor living. Whether you're gardening, entertaining, or simply enjoying the peaceful surroundings, the mature trees and thoughtful landscaping provide both beauty and serenity. (id:60365)
33 - 618 Barton Street
Hamilton, Ontario
Bright and Spacious 3 Bedrooms, 4 Washrooms Townhouse in a great Neighborhood in stoney creek. Open concept Living and Dining room. This townhouse is only attached with an adjoining wall on one side & is attached only by a garage on the other side. Master bedroom has walk-in closet + 3 Pc Ensuite. Finished basement with In-Law( Rec-Room/3Pc Bath/Kitchenette). The monthly condo fee covers Water, exterior maintenance, Grass cutting, Snow Removal, and building insurance. Family friendly community. (id:60365)
10 Macneil Court
Bayham, Ontario
Welcome to your dream home located in the charming lakeside town of Port Burwell! This stunning, move-in-ready home showcases a perfect blend of elevated design, functionality, and timeless warmth. Step inside to find luxury vinyl plank flooring throughout and a custom kitchen featuring Pioneer Cabinetry, seamlessly blending high-end style with everyday practicality. The kitchen boasts Level 4 quartz countertops, a built-in panel-front KitchenAid dishwasher, GE Café stove, and an elegant Fisher & Paykel refrigerator, all surrounded by floor-to-ceiling cabinetry that creates a designer, built-in aesthetic. The open-concept main living space is a showstopper with arched custom built-ins, a cozy fireplace, and large windows that bathe the room in natural light. The fully finished basement adds even more functional living space, with two bedrooms, a full bath, and a spacious rec room, perfect for a home gym, media space, or playroom. Walk out through sliding patio doors to your private oasis featuring a natural gas built-in patio table, perfect for outdoor entertaining! This beautifully appointed home offers 4 bedrooms (2+2) and 3 full bathrooms, ideal for families or those looking for multi-generational living or guest space. Whether you're relaxing indoors or enjoying the nearby beaches and parks of Lake Erie, this home offers the best of small-town charm and modern comfort. (id:60365)
67 Malcolm Crescent
Haldimand, Ontario
Welcome to 67 Malcolm Crescent. This tastefully decorated home offers 2,307 sq ft of thoughtfully designed living space and features spacious, open-concept living ideal for families of all sizes. The main floor features pot lights throughout, creating a warm and inviting atmosphere for everyday living and entertaining. The large kitchen is equipped with upgraded cabinetry, granite countertops, a center island, and a breakfast area. A separate dining room and bright great room complete the main floor. Upstairs, youll find four generous bedrooms, including a primary suite with double walk-in closets and a private ensuite featuring a natural wood vanity top. The second level also includes a 4-piece bathroom which is also finished with a natural wood counter and convenient laundry facilities. The unfinished basement provides potential for future living space or storage. Step outside to a beautifully landscaped backyard with a concrete patio. Additional exterior pot lights have been added around the home for a polished look. Located steps from parks, walking trails, the Grand River, and a brand new school currently under construction. This is the perfect opportunity to join a growing, family-friendly neighbourhood! (id:60365)
40 Rabbit Road
Brighton, Ontario
This Stunning WATERFRONT Property, approx. 1 acre featuring 100 ft. of your own beautiful beach along Popham Bay (Lake Ontario). Attached to this lot is an adjoining 2nd lot (approximately 5000 sq.ft. extending back to Rabbit Rd from this 1 acre beach front lot). Sitting on this million dollar lot is a 3 bedroom cottage or year round home (1057 square feet). Featuring it's own detached garage (New Modern Metal Roof with Electrical Supply) and 2 seperate storage structures, one sized 20ftx10ft and other unit by 12ftx24ft, Great for boats, vehicles and storage etc. Enjoy a clear waterfront view with floor to ceiling windows with a centre walkout. Entertain from an open concept kitchen / dining area with a large stone fireplace in the adjoining family room. Step outside onto the 500 sq ft wrap-around deck, where you can relax, soak up the sun, and enjoy all that lakeside living has to offer. From the deck, a groomed lawn leads to your private beach. Swim, enjoy family campfires and feel that you're at your own private resort everyday.This is a rare opportunity to own waterfront property that is in short supply only steps away from Presqu'ile Provincial Park. This can also be a great investment property (i.e. Airbnb) (id:60365)
2490 St Anns Road
West Lincoln, Ontario
St. Anns is calling in the heart of West Lincoln. This quant hamlet is its own little community of your future friends and family. Close to twenty mile creek to do a little fishing, a few minute drive to Smithville for all your amenities. This home has a story to tell and is waiting for the new owner to make new memories. Come make this family sized home yours with your own personal touches ! Great space for a growing family, fabulous yard and and an amazing workshop to tinker or store your toys in. Updated furnace and quick closing available! (id:60365)
487 4th Concession W
Hamilton, Ontario
Escape to your own private retreat, surrounded by lush greenery. Set on an ultra rare 407x179 ft lot (1.69 acres), this charming five-bedroom, two-bathroom residence offers a harmonious blend of character and modern comfort, perfect for multigenerational families, nature lovers, or savvy buyers seeking space and versatility. As you step inside, the main and upper levels feature rich hardwood flooring, with carpeted stairs and upper hallway for added warmth. Both kitchens are finished with durable vinyl flooring and classic laminate countertops, and ample space for the family to meal prep and entertain. A cozy wood-burning fireplace with integrated fan anchors the main living space, creating an inviting atmosphere for cool evenings and casual gatherings. Venture upstairs to the primary suite, complete with its own closet space, and rich hardwood floors. Four additional bedrooms share the same level, each are generously sized and includes a window, closet, and access to a shared 4-piece bath, promising comfort, natural light, and restful privacy for the whole family. The home also boasts a partially finished basement with a spacious rec room ideal for extended family, guests. Reimagine the space to create an in-law suite for future rental potential, or a recreational space to enjoy. Step outside to an entertainers dream: a 16x32 solar-heated chlorine pool complete with a new pump (2024) and filter (2025), perfect for long summer days spent poolside. Recent upgrades include a brand-new roof on both the house and garage (2023) and a newly updated electrical panel. Surrounded by mature trees and endless views, this property offers a lifestyle of peace, privacy, and possibilities. (id:60365)
1 Prince Street
St. Catharines, Ontario
This beautifully updated three-bedroom, one-and-a-half-bath home combines comfort, style and everyday convenience. Located in the desirable East Chester (Queenston) neighbourhood of St. Catharines, youre just minutes from parks, schools, shopping and highway access ideal for families or busy professionals. Inside, youre welcomed by a bright and modern living space that flows seamlessly into an updated kitchen perfect for both everyday living and entertaining. A convenient main floor powder room adds to the home's functionality, while the spacious primary bedroom offers a walk-in closet for all your storage needs. Enjoy added flexibility with laundry hook-ups available on both the main floor and in the basement. Outside, youll find a private, low-maintenance yard thats ideal for relaxing or entertaining. You'll also appreciate the added convenience of dedicated two-car parking. Move-in ready and full of charm, this home offers the perfect blend of comfort, style and convenience. Whether you're a first-time buyer, downsizing or looking for a fresh start, this is one you wont want to miss! RSA. (id:60365)
126 Gildersleeve Boulevard
Loyalist, Ontario
Spacious Detached House for Lease - In Bath - Aura By the Lake Community! This 1 Yr Old Detached Home Features A Great Layout With Large Principal Rooms & 9Ft Ceilings On The Main Floor With Plenty Of Natural Light! Quartz Counter-top & S/S Appliances! Hardwood Flooring on Main! No Houses in the Back! Double Car garage looks stunning from outside! This Home Is Bright, Clean & Exciting. (id:60365)
16 Whiting Drive
Brant, Ontario
Discover this exquisite walk-out bungaloft, a stunning home nestled backing onto a peaceful park. Featuring 3 spacious bedrooms and 4 luxurious bathrooms, this property combines elegance and comfort. The main living area boasts luxurious finishes, a cozy fireplace in the main living area with a walk-out to deck, and engineered flooring throughout the main floor and loft. The chefs kitchen is a culinary delight, highlighted by a large island perfect for gatherings. This exceptional residence offers a seamless blend of modern design and serene outdoor views, making it a perfect place to call home. (id:60365)
61 Horseshoe Bay Road
Haldimand, Ontario
Spectacular water front property boasting 148ft of beach-front protected by prof. installed break-wall'20 abutting 3100sf of concrete entertainment area located 10 mins SW of Dunnville. Incs totally renovated (inside/out) year round home(1991)w/over 1500sf of living area ftrs pine T&G vaulted ceilings, skylights + oversized windows - introduces EI kitchen w/peninsula island, living room ftrs multiple patio door WO's to 650sf lake-front glass panel deck, master incs 3pc en-suite, 4pc primary bath + 2 add. bedrooms. Stunning lower level ftrs spacious family room, 4th bedroom, 5th bedroom (2 bedroom potential), laundry & utility room. aprx. $14,000 August Air BnB income! Extras - flooring'22, auto-shutters'22, security, furnace/AC'22, back-up sump pump'22, cistern, 2 holding tanks & int/ext.paint'22. (id:60365)
2362 Walker Court
Niagara Falls, Ontario
Welcome to 2362 Walker Court - a beautifully maintained home tucked away in a quiet, family-friendly community in Niagara Falls. This charming property offers a peaceful lifestyle with thoughtful upgrades throughout. Step inside to discover a convenient main floor primary bedroom and laundry, ideal for easy, everyday living. The ensuite bathroom was tastefully renovated in 2019, adding modern comfort and style. The kitchen features freshly painted cupboards (2025) and overlooks the stunning, flawlessly landscaped backyard complete with a tranquil pond - the perfect outdoor retreat. Entertain or unwind on the brand new composite deck (2024) that blends durability with design. Downstairs, you'll find a fully finished basement that extends your living space with an additional room suitable for an office or guest space (no egress window), a cozy rec room with built-in bar, and a handy half bath. For added functionality, the basement also features a Queen Murphy Bed - perfect for guests or multi-purpose use. Situated on a quiet court in a serene neighbourhood, this home offers both comfort and convenience. Don't miss your chance to enjoy peaceful living with all the modern touches at 2362 Walker Court. (id:60365)

