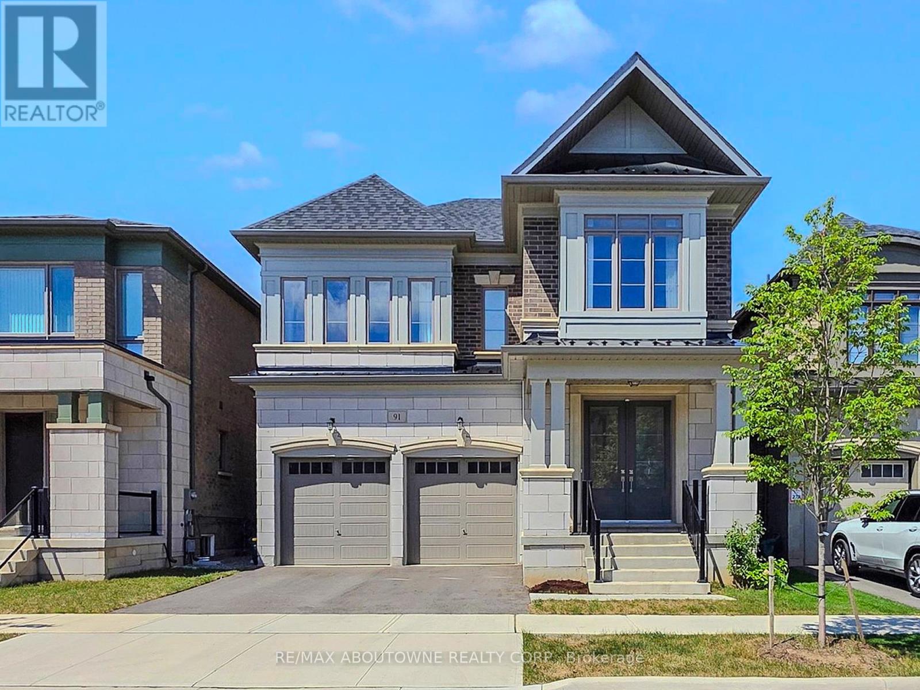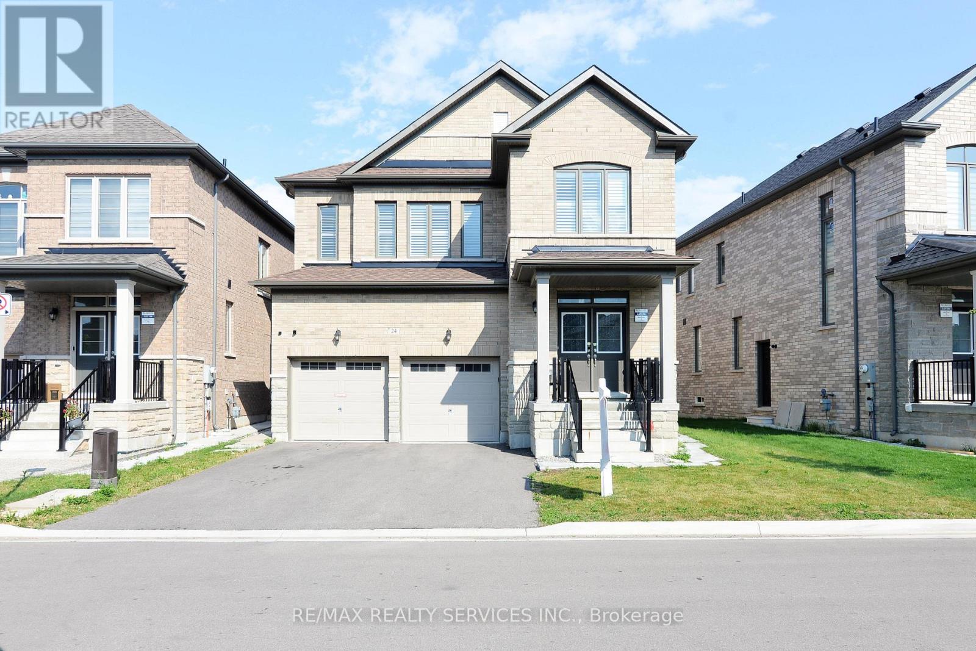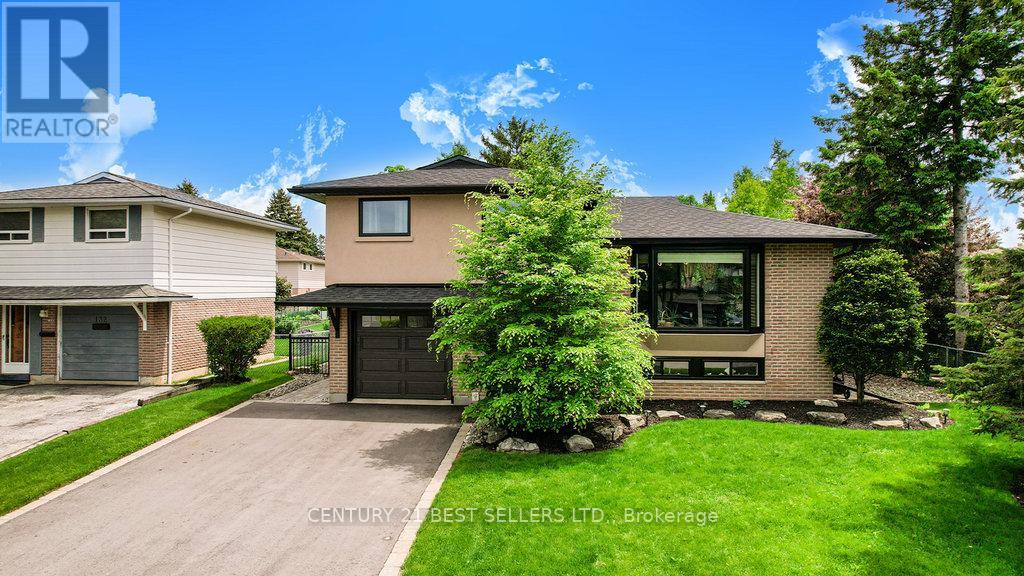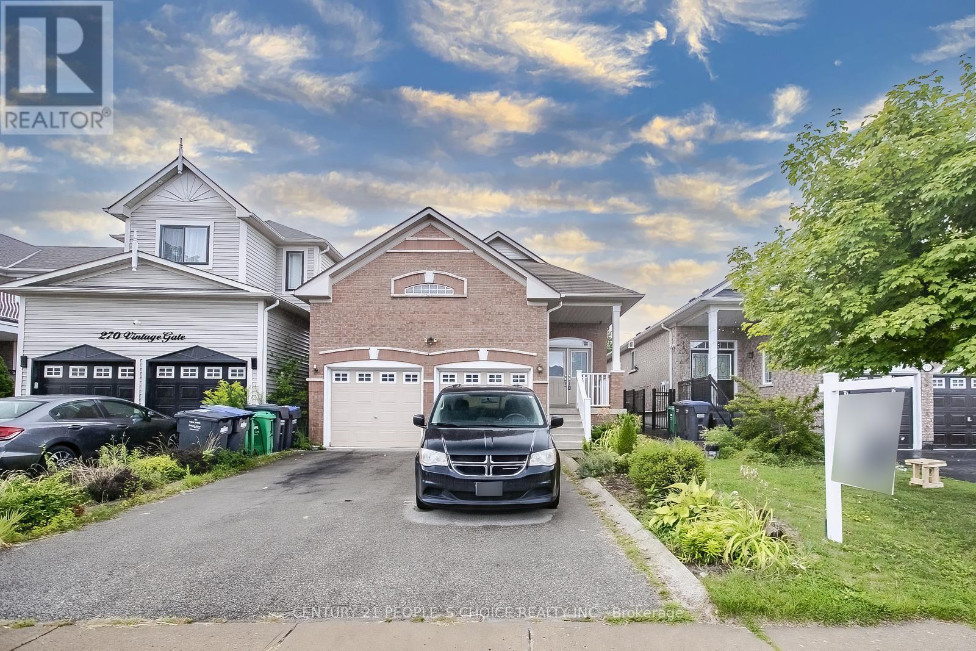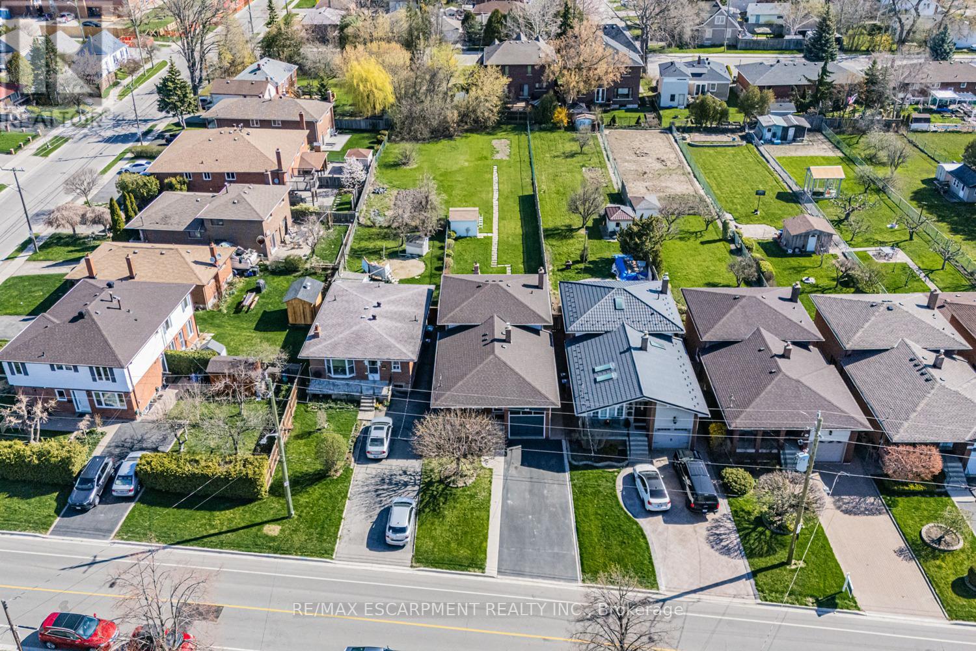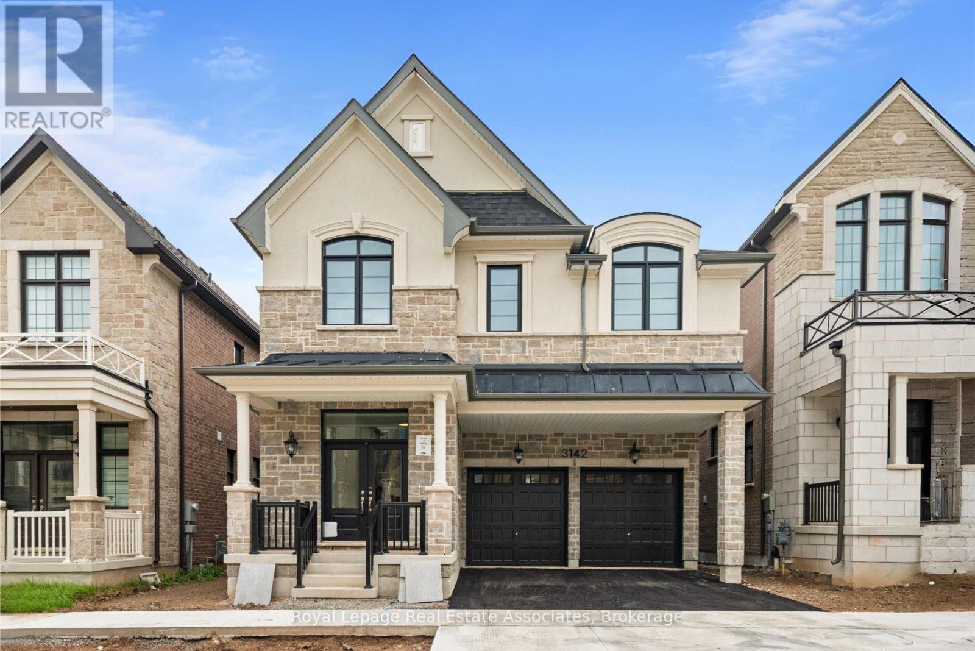91 Hallaran Road
Oakville, Ontario
Welcome to 91 Hallaran Road, an impressive home where timeless curb appeal meets modern design. The striking exterior with brick, stone accents, portico entrance, and double doors creates a lasting first impression.Inside, a soaring foyer with a 10-foot ceiling sets the tone. The main level features hardwood flooring throughout, with tile in the foyer and kitchen. A formal dining room with chandelier and pot lights provides the perfect setting for entertaining, while the family room is centerer around a gas fireplace and framed by extra-large windows overlooking the backyard. The gourmet kitchen includes Bosch refrigerator and dishwasher, KitchenAid gas cooktop and oven, a professional-grade hood, full wall cabinetry, and a large island with walkout to the backyard. This level also offers a private home office with large window and a mudroom with garage access.Solid hardwood stairs lead to the second floor with 9-foot ceilings and soft grey broadloom. The primary suite features a sitting area, walk-in closet, and a spa-like ensuite with double sinks, freestanding tub, and upgraded glass shower. Two bedrooms share a functional Jack & Jill bath, another has its own walk-in closet, and a fourth is a private suite with ensuite. A second-floor laundry with sink adds convenience.The finished 9-foot basement impresses with large windows, a recreation area, full bath with oversized shower, storage, and an unfinished room ready to be a bedroom. The backyard is fully fenced, flat, and easy to maintain ideal for barbecues, play, or quiet evenings.Located in Oakville's desirable Glenorchy neighbourhood, this home features extra-large windows with customized curtains throughout, and offers easy access to shopping, parks, and top-rated schools. (id:60365)
24 Bachelor Street
Brampton, Ontario
Just 3 Years New - Detached home in Northwest Brampton!!! Spacious 4BR and 4 WR Detached Home with Separate Entrance and finished Legal Basement(2BR + Den and 2 Washrooms) - Approx. Total sq.ft 3050 incl. basement. Feature includes: High Ceilings, High Quality California Shutters all thru the house, pot lights on the main floor, coffered ceiling in Primary Bedroom, freshly painted, legal side-entrance, legal basement apartment, 2 Refrigerators, 1 Dishwasher, 2 sets of washer/dryer, 2 stoves and 2 Over the range-hoods. (id:60365)
33 Redberry Parkway
Toronto, Ontario
Allow me to introduce you to this amazing home. You have to see it to believe it. Nothing left to be desired. As you approach the front entrance you are greeted and impressed by a 8ft wide 2" thick arched double door front entrance featuring an impressive foyer with an 18 ft high ceiling an incredible chandelier and unbelievable winding oak open stairs leading to the second floor. On the left you have the formal Living and Dining room with broadloom, on the right you have a nice office with parquet floor.The kitchen is huge with all new modern stainless steel appliances, triple door fridge with water and ice supply, built-in oven, built-in microwave, built-in cooktop, built-in dishwasher, Stainless Steel exhaust hood, open concept, with eating counter and overlooking a huge dining room. A large family room with built-in wood burning fireplace, a large sitting area with skylights and walkout to the beautiful rear yard leading to a custom built brick BBQ. Completing the main floor are the laundry room and 2 piece bathroom. Walk up the winding oak stairs 4 bedrooms. The primary bedroom is huge with walk-in closet and a 5 piece ensuite bathroom with heated floor soaker tub and separate shower. Another bedroom with a 3 piece ensuite bathroom. The basement is equally impressive with a huge kitchen all new stainless steel appliances, fridge with ice & water supply stove, electric fireplace, including exhaust hood over stove. Basement also has walkout to a large well maintained side yard. (id:60365)
126 Mellow Crescent
Caledon, Ontario
-Stunning FULLY renovated turn key 3 level,3 bedroom side split home located in the highly sought after south hill East Bolton! Very quiet street! This home boasts modern elegance, style & comfort combined. Open concept kitchen, living & dining room, gas range with quartz counters and all new stainless steel appliances. Gas fireplace with fan & its own remote control. All renovations done in 2024 including a new roof,R60 insulation, fascia, gutters, soffits, all new crank style windows, new exterior decorative doors including garage door with opener & new shaker style interior doors including closet doors. New owned hot water tank. New Central vacuum. Furnace only 5 years old. Central A/C. Engineered wide plank hardwood flooring throughout. New driveway, finished basement with kitchen, family room, bedroom open concept with lots of natural light! New over sized custom shed with concrete pad. Very large fenced in private lush back yard big enough for a huge pool! Conveniently located close to schools & shopping, parks & transit. Make this extraordinary home yours! (id:60365)
164 Mcmurchy Avenue S
Brampton, Ontario
This Beautiful Detached Home is Move in Ready and situated in a sought-after and desirable neighbourhood. Spacious and bright Detached Home with 4+1 Bedrooms, 2+1 Washrooms. Finished Basement with Kitchen, Spare Room, and 3-Pc Bath. Large Driveway. 5 car Parking. 49'x120' Landscaped Lot with Mature Trees. Large private Deck. Upgraded Kitchen with Granite Countertops, Marble Backsplash, Pot Lights, and Stainless Steel Appliances. Beautiful Bay Window in Living Room. Hardwood Floors. No Carpet. Central A/C. Close to Public Transit. 5 Minutes to Go Station. Conveniently located near top amenities, parks, and schools. **EXTRAS** Deck (2020), HWT (2015), Furnace (2015), Roof Shingles (2017), Driveway (2020) (id:60365)
272 Vintage Gate
Brampton, Ontario
Welcome to this great Detached Bungalow home in a prime location. Absolutely no homes behind!All the privacy is yours! This is a beautiful home with an immense amount of space, 2+3bedrooms, very few stairs within the house. Carpet free home with a Fireplace in basement! NewFurnace. Stainless steel appliances, eat in kitchen - perfect for Sunday breakfast mornings!Windows in kitchen offering a bright space. Windows throughout the entire house, allowing forbrightness all over. Lots of parking available. Schools are just steps away (catholic &public), big plaza with grocery store, salons, restaurants and a big gym all within a a fewminutes walk! The home is ideal for commuters, with transit bus stops near the house, close toMount Pleasant GO Train Station and nearby Highway 410 and 407! (id:60365)
1227 Alexandra Avenue
Mississauga, Ontario
First time offered! Immaculate 4-level backsplit on a stunning 36.5 x 297-ft lot in Lakeview. Features 4 bedrooms, 2 baths, massive rec room, 2nd kitchen & separate laundry ideal for families or rental potential. Carson Dunlop home inspection available. Minutes to lake, top schools, shopping & Lakeview Village. (id:60365)
136 - 62 Dixfield Drive
Toronto, Ontario
Welcome to 62 Dixfield Drive, Unit 136 a clean, modern 3-bedroom, 3-bath purpose-built rental spanning 1665 sq. ft. over two levels, main floor and basement. This townhouse-style home features 9 ft. ceilings, quartz countertops, stainless steel appliances, full-size washer & dryer, and blinds throughout, offering a bright and comfortable living space.Enjoy stress-free, move-in-ready living with no repair worries, and access building amenities including a gym and outdoor pool. Perfectly located for convenience, this home is just minutes from Pearson Airport and the 400-series highways, with transit, parks, schools, Centennial Park, Sherway Gardens, and Etobicoke Olympium nearby.Across from Wellesworth Park. Minutes from elementary, middle and secondary schools. Great location to use the future transit and the subway line running from the hub at Renforth and Eglinton.Ideal for renters seeking modern, brand-new style and comfort in a prime location. Utilities and parking are extra. Refundable $50 key deposit. (id:60365)
3142 Duggan Trail
Oakville, Ontario
Welcome To 3142 Duggan Trail, A Stunning Executive Residence Nestled In Oakvilles Prestigious Upper Joshua Creek Community. Offering 3,127 Sq.Ft. Of Luxurious Living Space, This Mattamy-Built Masterpiece Boasts 4 Bedrooms, 3.5 Bathrooms, A Double Car Garage, And Driveway Parking For 2 Additional Vehicles. From The Moment You Step Inside, Youre Greeted By Sophisticated Finishes Including A Custom Oak Staircase, Wide Plank Oak Engineered Hardwood Flooring Throughout (Excluding Tiled Areas), And Soaring 10-Foot Ceilings On The Main Level. The Open-Concept Layout Is Designed For Both Elegant Entertaining And Everyday Comfort, Featuring A Spacious Dining Area, A Grand Living Room With A Gas Fireplace And 19-Foot Ceilings That Open To A Loft Above, And A Chef-Inspired Eat-In Kitchen With Upgraded Cabinetry, A Large Centre Island, And Walkout To The Backyard. A Convenient Mudroom And 2-Piece Bath Complete The Main Floor. Upstairs, The Primary Suite Offers A Peaceful Escape With A 5-Piece Ensuite And Walk-In Closet, While Three Additional Bedrooms Include One With Its Own 3-Piece EnsuitePerfect For Guests. A Large Loft Area Overlooking The Living Room Provides Flexible Space For A Home Office Or Lounge, And The Second-Floor Laundry Room And 5-Piece Main Bath Add To The Homes Functionality. The Unfinished Basement Offers A Blank Canvas With A 3-Piece Rough-In, Ready For Your Vision. Backing Onto A Ravine, This Home Combines Natural Privacy With Urban Convenience, Close To Top-Rated Schools, Parks, Restaurants, And Major Highways, Offering Easy Access To Downtown Toronto And Pearson International Airport. Dont Miss This Incredible Opportunity To Call This Exceptional Property Home. (id:60365)
54 Iceland Poppy Trail
Brampton, Ontario
Welcome to this beautifully updated detached home featuring 9-foot ceilings on the main floor, 4+2 bedrooms, and 4 washrooms with a convenient side entrance from the garage, offering a perfect blend of modern amenities and timeless charm. The main level showcases gleaming hardwood floors (2017), a spacious family room with a cozy gas fireplace and California blinds, while the gourmet kitchen impresses with quartz countertops and breakfast bar (2024), a brand-new dishwasher (2024), central vacuum system, and modern USB outlets designed for todays lifestyle. The primary suite offers a large walk-in closet and a luxurious 4-piece ensuite with a stand-up shower, while the finished basement adds two additional bedrooms, a full washroom, and the exciting potential kitchen setup. Thoughtfully enhanced with pot lights throughout, this home also boasts major upgrades including a new roof, furnace, and AC (2022). The inviting outdoor space features an extended deck with direct steps to the backyard, complemented by a freshly painted fence and deckmaking this the ideal home for comfort, style, and functionality. (id:60365)
115 Vanhorne Close
Brampton, Ontario
Welcome to 115 Vanhorne Close, a stunning detached 4-bedroom, 3-bathroom home located in the highly desirable Northwest Brampton community. Boasting nearly 2,000 sq. ft. of thoughtfully designed living space, this residence offers the perfect blend of comfort, functionality, and style ideal for growing families or those who love to entertain. At the heart of the home lies a chef-inspired kitchen, complete with a gas range, expansive center island, ample counter space, and upgraded light fixtures that infuse modern elegance throughout. Step outside to a beautifully upgraded backyard, perfectly designed for both relaxation and entertaining. Eco-conscious buyers will appreciate the energy-efficient features, including a heat pump, newer furnace, on-demand hot water system, and a full-home water filtration system ensuring comfort while keeping utility costs low. Upstairs, the spacious primary suite offers a walk-in closet and a beautifully finished ensuite, while three additional generously sized bedrooms provide plenty of room for family and guests. A versatile flex room serves perfectly as a nursery, home office, or cozy reading nook. The large unfinished basement, complete with rough-in plumbing, provides endless opportunities whether as personalized living space or a potential income-generating apartment. The homes exterior upgrades enhance curb appeal and create a welcoming outdoor space, making the backyard an extension of the homes inviting atmosphere. Impeccably maintained and move-in ready, this property combines modern convenience with everyday practicality. Located within walking distance to schools, parks, and amenities, and just minutes from Mount Pleasant GO and the local community center, this home offers unmatched convenience for commuters and families alike. A must-see opportunity in one of Brampton's most vibrant neighborhoods! Open House Sat- Sun 1:00 PM-4:00 PM (id:60365)
172 Desert Sand Drive
Brampton, Ontario
Stunning all-brick 4+1 bedroom semi-detached home with 4 parking spaces> This beautifully maintained property features fresh paint and upgraded modern bathrooms, along with separate living and family rooms perfect for entertaining and everyday family living. ><< With its spacious layout, convenient location, and quality upgrades, this move-in ready home truly has it allone you wont want to miss! (id:60365)

