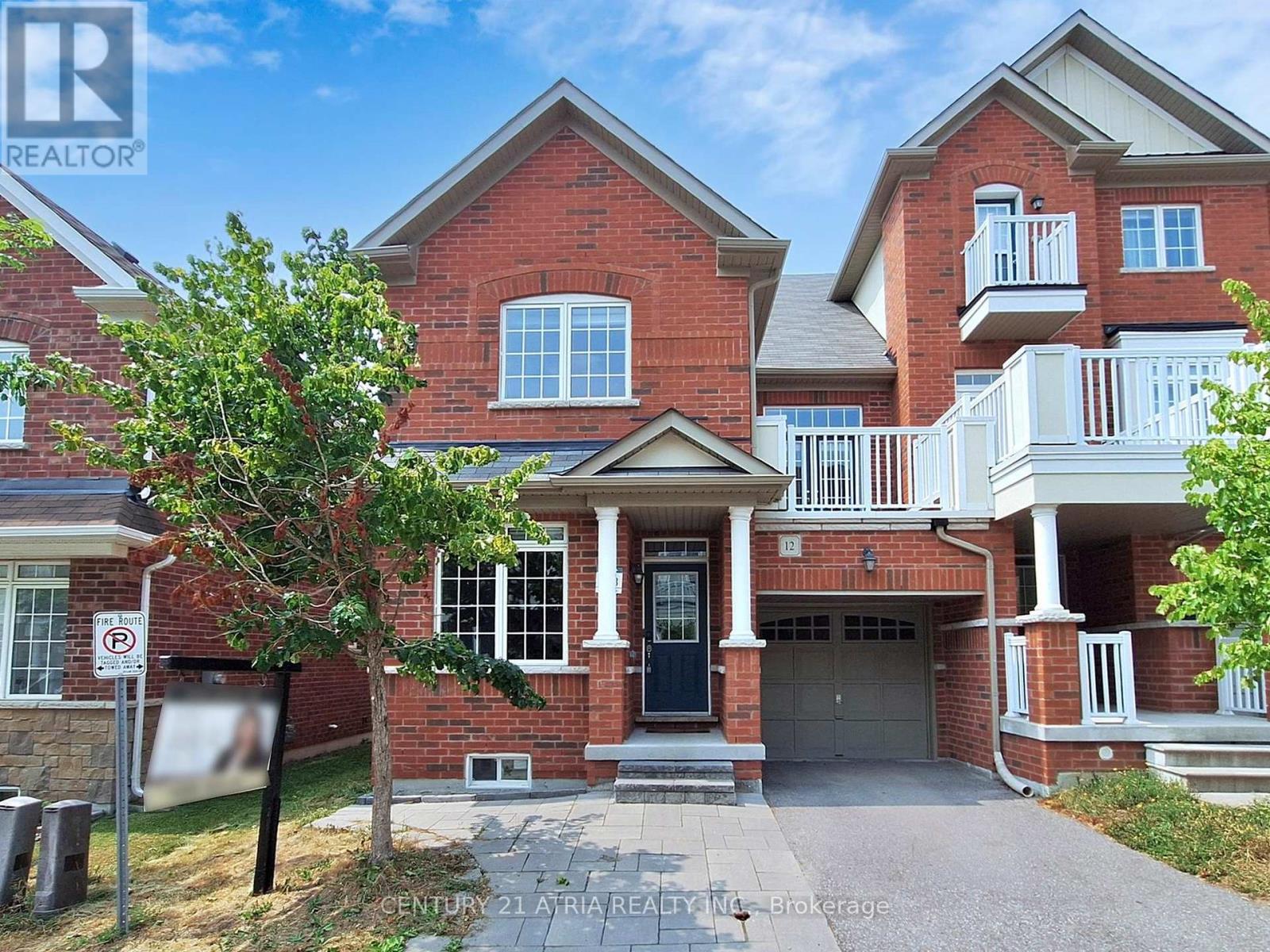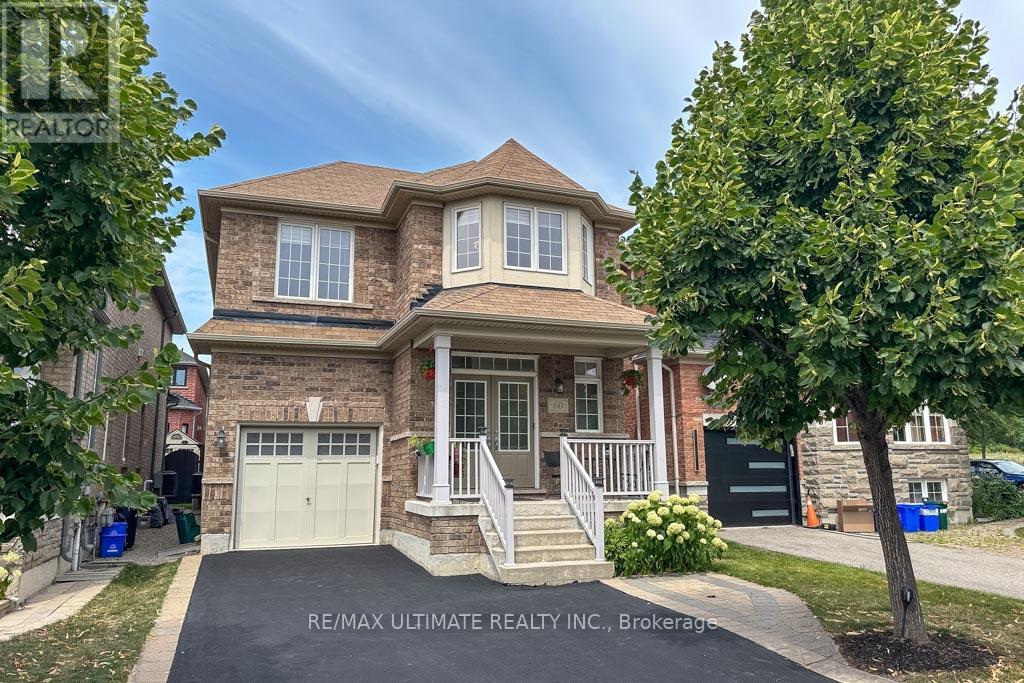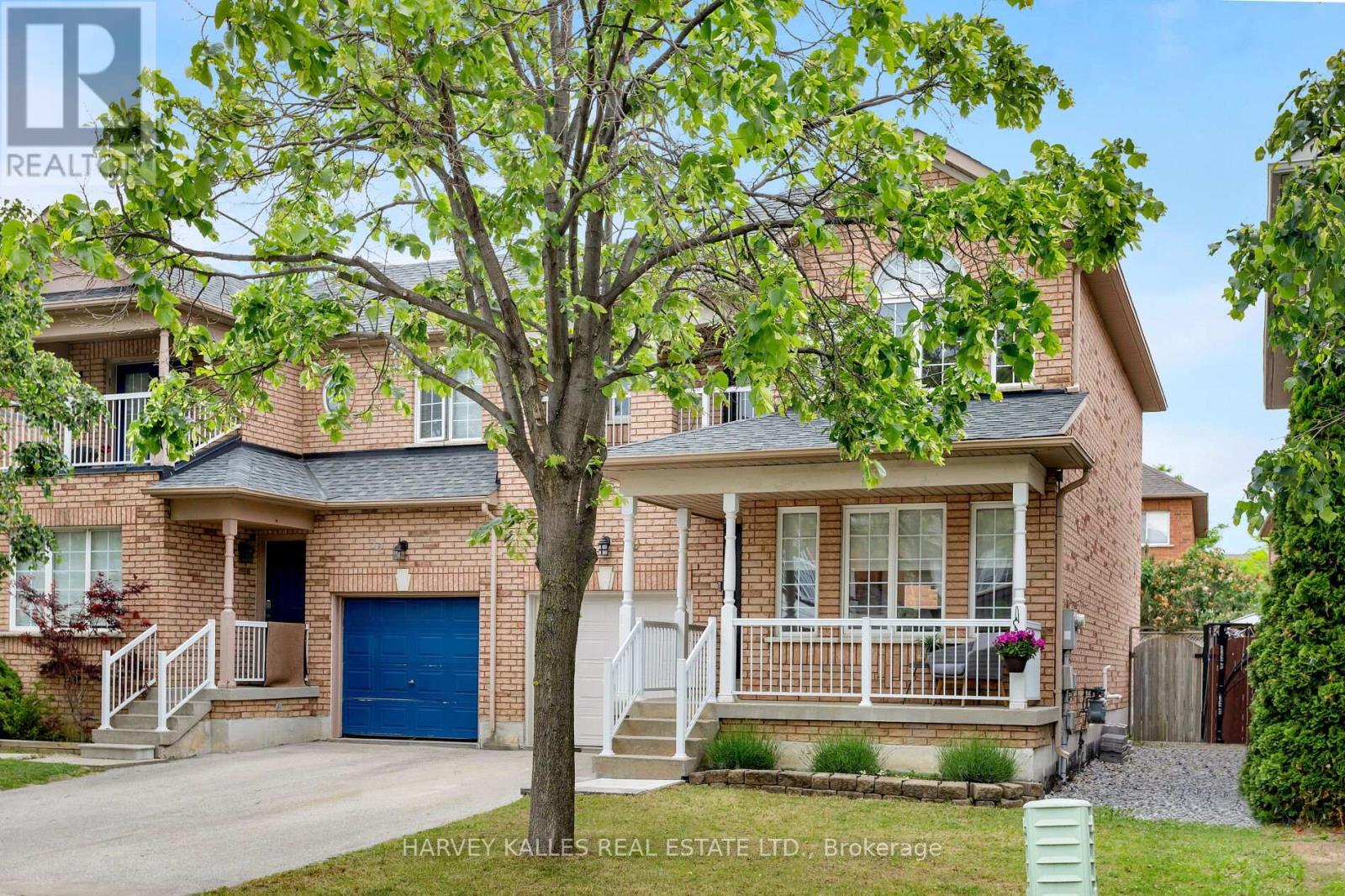28 Wyatt Lane
Aurora, Ontario
Location Location Location! Lowest Maintenance Fees in Town $260 per month! 5 Minute Drive to Go Station - This Beautifully updated 3-bedroom, 2-bath condo townhouse in a prime Aurora location. Set on a quiet street, 28 Wyatt Lane could be your next home! This bright and spacious townhome features wide plank laminate flooring, modern light fixtures, fresh paint, and upgraded electrical outlets throughout. The open-concept main floor offers a seamless flow between the living, dining, and kitchen areas, complete with a cozy breakfast nook. The primary bedroom offers large windows, ample closet space, and a private 4-piece ensuite for your comfort. Walkout from the unfinished basement to a fully fenced backyard with a stone patio and garden beds - perfect for relaxing or entertaining. Conveniently located close to top-rated schools, scenic trails, shopping, and Highway 404, this home in the Bayview-Wellington community combines comfort, style, and unbeatable access. Pets are permitted! (id:60365)
24 Edinburgh Drive
Richmond Hill, Ontario
Rare Opportunity Spacious, Original Owner Home on an Extra Deep Lot! This beautifully maintained 5+2 bedroom, 5 washroom home offers over 5,000 sqft of total living space, including a fully finished 1,500 sqft basement with its own kitchen, 2 bedrooms, full washroom, wet bar, rough-in for washer/dryer, and tons of storage perfect for in-laws or rental potential. Sitting on one of the deepest and most private lots in the area, this home features a smart, family-friendly layout thats hard to find in todays new builds. Enjoy hardwood flooring on the main floor, main floor laundry, a double-car garage, and oversized principal rooms. Step into your backyard oasis with a massive 22x22 ft deck and built-in bench seating ideal for entertaining and summer get-togethers. Located close to top-rated schools, parks, shopping, transit, and highways, this home truly has it all. A must-see. don't miss your chance to own a home that blends space, comfort, and unbeatable value! (id:60365)
12 Roy Grove Way
Markham, Ontario
Rare Opportunity To Own A Green Park Built 4 +1 Bdm END UNIT Townhome with a Finished basement In The Heart Of Greensborough. Main Floor Features 9' Ceilings, upgraded Quartz countertop in Kitchen & all 4 bathrooms. Bright, Open Concept, Modern Kitchen with eat-in Breakfast Area. Spacious 2 family rooms with upper family room W/O to Terrace. Direct Access To garage . Close To Public Transit, School, Swan Lake ,Park, Markville Mall, Hospital, 2 minute drive to GO Station , Museum, Supermarket, Restaurants. Great elementary and high school zone! Additionally laundry is on 2nd floor for convenience. Linked to Swan Lake and walking distance to supermarket and park is definietly an add-on to this beautiful end unit town house. (id:60365)
60 Haven Road
Vaughan, Ontario
Welcome to this elegant & comfortable 2,034-square-foot, 2008 Madison-built home. The Michelangelo model features four bedrooms, 3.5 bathrooms, & is designed for sophisticated living & seamless entertaining. The home's meticulously maintained exterior & covered front porch invite you in.The main floor features an open-concept layout with 9-foot ceilings, beautiful tile & hardwood floors, & an impressive double front-door entry. A spacious foyer with a modern powder room leads to the living & dining areas, which are accented by a coffered ceiling. The family room has a natural gas fireplace & overlooks the backyard. The gourmet kitchen is a chef's dream with stainless steel appliances, including a double oven gas stove, under-cabinet lighting, & a subway tile backsplash. The large breakfast bar & a bright breakfast area lead to the backyard.Upstairs, the primary bedroom is a private sanctuary with double-door entry, a walk-in closet, & a 5-piece ensuite with a Jacuzzi tub & separate glass-enclosed shower. The three additional bedrooms have vinyl flooring, & one has a walk-in closet. The main bathroom includes a soaker tub, & a dedicated laundry room provides convenience.The fully finished basement offers a self-contained in-law suite with a modern kitchen, quartz counters, & soft-close cabinetry. The 3-piece bathroom has black fixtures & a glass-enclosed shower. The large recreation room has a rough-in for a wet bar. The basement also includes a cold room, a workshop, & abundant storage.Step outside into your private oasis. The backyard is a beautifully landscaped & fenced-in retreat with an interlock patio, a screened-in gazebo, & a garden shed. With a 1-car garage & a 3-car driveway, parking is never an issue, & the lack of a sidewalk adds to the home's curb appeal. The home is ideally located in a family-friendly community with easy access to parks, the Jewish Community Centre, Hillcrest Mall, synagogues, top-rated public, Catholic, and private schools. (id:60365)
26674 Park Road
Georgina, Ontario
Tucked Away On A Beautifully Landscaped 0.68-Acre Lot, This Well-Maintained Bungalow Offers A Rare Combination Of Space, Charm, And Functionality. The Property Features A Spacious Bungalow, A Sprawling Yard, And An Impressive 1,100 Sq Ft Detached 3-Bay Garage A Unique Offering That's Increasingly Hard To Find. Inside, The Home Boasts A Timeless, Thoughtfully Designed Layout With Large, Light-Filled Principal Rooms Ideal For Entertaining Or Enjoying Quiet Family Evenings. The Primary Bedroom Features A Walk-In Closet And Private Ensuite, While Two Additional Bedrooms Provide Ample Space For Family Or Guests. Enjoy Picturesque Views Of Mature Trees And Perennial Gardens Through Expansive Windows That Bring The Outdoors In. The Unspoiled Basement, With 8-Foot Ceilings And Above-Grade Windows, Offers Endless Potential For Additional Living Space, A Recreation Area, Or In-Law Suite. Outdoors, A Long, Paved Driveway Provides Parking For Over 20 Vehicles Perfect For Guests, Recreational Vehicles, Or Large Family Gatherings. The Backyard Is Full Of Possibility, Offering Plenty Of Space For A Vegetable Garden, Chickens, A Play Area, Or Even A Small Orchard. The Impressive 1,100 Sq Ft Detached 3-Bay Garage (One Bay Is 17ft Tall With 12ft Clearance), Complete With A Concrete Foundation, And 100-Amp Electrical Panel, Is Ideal For A Workshop, Storage, Or Small Business Needs. Outside, There Are Endless Opportunities For Gardens, Homesteading And Room To Grow And Play! Centrally Located Just Minutes From Town Conveniences, On A School Bus Route And Directly Across From Sibbald Point Provincial Park For Endless Access To Beautiful Trails And Beaches! (id:60365)
7 Goldeneye Drive
East Gwillimbury, Ontario
Beautiful & Bright Detach Home In Prestigious Holland Landing, Spanning 4049Sf Of Elegance. A Spacious And Ideal Floorplan, Perfect For Entertaining Or Everyday Living. Grand Double-Door Entrance, 9 Foot Ceiling On Main Floor, Open-Concept Layout. Coffered & Smooth Ceilings In Living/Dining. Gourmet Kitchen W/Huge Center Island/Pantry Area. Large Breakfast Area/W/O To Balcony. Elegant Family Room W Fireplace For Family Gatherings. Library On Main Fl, Easily Convertible Into A 5th Bedroom. A Primary Bedroom With Raised Coffered Ceilings/Two Large Walk-in Closets/His/Her Sink/Freestanding Bathtub With Upgraded Glass Shower. Elegant Over-Sized Bedrooms All Feature Ensuites And W/I Closets, Convenient Laundry Rm On 2nd Floor. A Large Mudroom For Extra Storage And Organization. Direct Access To Garage. The Bright Walkout Basement Offers Incredible Potential To Create Your Own Space Or Build A Second Unit To Rent Out And Help With The Mortgage. The Extremely Quiet, Peaceful, & Safe Neighborhood With Convenience Close To Schools, Walking Trails, GO Stn, Parks, HWY 400/404. Must Be Seen! (id:60365)
180 West Park Avenue
Bradford West Gwillimbury, Ontario
Welcome to this warm and welcoming 4-bedroom, 3-bathroom home, perfectly situated on a quiet street and directly facing a beautiful park! This bright and spacious residence features a thoughtfully designed open-concept layout with a massive footprint. Step through the double-door entrance into a grand open-to-above foyer with a stunning diagonal staircase that sets the tone for the elegance throughout. The main floor boasts hardwood flooring, a separate living room, dining room, family room, and a generous breakfast area alongside a beautifully upgraded kitchen.The modern kitchen is a chef's delight, complete with stainless steel appliances, quartz countertops, a stylish backsplash, and a functional island perfect for entertaining and family gatherings.Head upstairs via hardwood stairs to the second floor, which features 4 spacious bedrooms and 2 full bathrooms, all finished with hardwood flooring no carpet in the entire house! Enjoy outdoor living in the fully fenced backyard featuring custom concrete work all around the home and a gorgeous wooden gazebo. ideal for relaxing or entertaining, Full Basement. Additional highlights: Brand new insulated garage doors, Newer roof , Fireplace in Family Room, Quick access to schools, shops, and amenities. This is the perfect blend of comfort, style, and convenience. A must-see! (id:60365)
4 Thornhill Woods Drive
Vaughan, Ontario
Meticulously Maintained Freehold Townhome Situated In The Highly Sought-After Thornhill Woods Community And Within The Top-Ranking Stephen Lewis Secondary School District. The Main Floor Features A Spacious, Open-Concept Layout With A Cozy Gas Fireplace In The Living Area, An Elegant Dining Area, And Hardwood Floors Throughout. A Sun-Filled Breakfast Area With A Breakfast Bar And A Functional Family Room Provides Easy Access To The Backyard.Upstairs Boasts 3 Bright Bedrooms And 2 Newly Renovated Modern Bathrooms. The Generous Primary Suite Offers A Walk-In Closet And A Spa-Like 4-Piece Ensuite With A Deep Soaking Tub. The Additional 2 Bedrooms Are Functional And Share Another Stylishly Updated Bathroom.The Professionally Finished Basement Expands Your Living Space With A Bright Open Recreation Room, An Additional Bedroom, A 3-Piece Bath, And Pot Lights Throughout.Conveniently Located Near Highways 407 & 7, Public Transit, GO Stations, Parks, Trails, Community Centres, Restaurants, Supermarkets, And More. (id:60365)
10 - 95 Weldrick Road E
Richmond Hill, Ontario
Welcome to unit 10 at 95 Weldrick Rd E where charm meets convenience. Tucked away in one of Richmond Hills most sought-after communities, within walking distance to Yonge St, this end unit townhome is flooded with natural light and offers added privacy making this property surprisingly unique!Entering the home you are welcomed into a light filled living room with cathedral ceilings and a stunning rock faced fireplace. There is a walk out to the backyard from this level as well. Stepping down a few stairs you enter another level with interior garage access, and two versatile flex spaces perfect for a home office, gym, or playroom.Upstairs, you'll find three generous bedrooms and two of these share a 4 piece bathroom. Step into a spacious primary retreat with a beautifully updated ensuite and plenty of room for a king sized bed.On the second floor you find a functional layout with the kitchen featuring a sun filled eat in area as well as a formal dining room overlooking the living room. This space is perfect for busy mornings or weekend hosting.Located close to top-rated schools, parks, shopping, and transit this Richmond Hill townhome checks all the boxes for families, professionals, and investors alike. Book your private showing today and experience everything this beautiful townhome has to offer.**No restrictions on pets** (id:60365)
66 Betty Roman Boulevard
Markham, Ontario
Stunning freehold townhouse in the heart of Markham offering 4+1 bedrooms, 5 bathrooms, and 2,730 sq ft of thoughtfully designed living space, plus beautifully finished basement. Tastefully upgraded with $$$ spent throughout, the main floor features bright, open-concept living and dining area and fully renovated modern kitchen with upgraded countertops, stylish backsplash, stainless steel appliances, and large central island, perfect for everyday living and entertaining. The spacious family room with cozy fireplace walks out to fully fenced backyard with professional interlocking and no rear neighbors, creating a peaceful and private outdoor retreat. The second floor offers three generously sized bedrooms, including a sun-filled primary suite with a walk-in closet and renovated, luxurious ensuite. The third-floor loft provides a versatile space and boasts 4th bedroom with ensuite and walk out to spacious rooftop terrace, ideal for guests, older children, or a quiet home office. The finished basement features large open space that can be used as recreation area, media lounge, or additional bedroom, along with a full bathroom offering flexibility for extended family or multi-functional living. With rare 2-car garage, interlocked exterior, and an unbeatable location close to top-rated schools, parks, transit, and everyday amenities, this exceptional home is move-in ready and perfect for growing families. Do not miss it! (id:60365)
303 Williamson Road
Markham, Ontario
Welcome to Your Dream Home in the Heart of Greensborough, Markham. Nestled in the highly sought-after community of Greensborough in Markham, this bright and beautifully maintained4-bedroom family home offers the perfect blend of space, comfort, and functionality. Situated in York Regions most desirable neighborhood, this upgraded residence boasts over 2,000 sq. ft. of elegant living space perfectly designed for modern family living. Step inside to find sun-filled principal rooms, including a spacious living room, dining area, and a cozy family room, all finished with gleaming hardwood floors. The large, open-concept kitchen is ideal for everyday meals or entertaining guests, offering direct access to a beautifully landscaped backyard an inviting space to relax, unwind, or host gatherings with family and friends. Adding even more value is the fully finished basement apartment with a private separate entrance. This well-appointed suite features two generous bedrooms, a full kitchen, a four-piece bath, and a sunlit sitting area, making it perfect for in-laws, extended family, or an excellent rental income opportunity. Convenience is truly unmatched. Enjoy direct garage access, ample parking, and proximity to top-rated schools, York University's new Markham campus, Markham Stouffville Hospital, local shopping, banks, dining, and more. Commuting is a breeze with steps to YRT transit, and just 2 minutes to Mount Joy GO Station and easy access to major highways. Don't miss this rare opportunity to own a home that checks all the boxes space, style, and prime location. Whether you're looking for your forever home or a smart investment, this property delivers exceptional value. Come see it for yourself and make it yours! (id:60365)
30 Bluewater Trail
Vaughan, Ontario
Welcome to this stunning, renovated 2-storey home in the sought-after Vellore Village community! This 3-bedroom, 3-bath beauty features rich hardwood floors, crown moulding, and elegant wainscoting throughout. The custom kitchen is a chef's dream with quartz countertops, an eat-at island, new stainless steel appliances, and a convenient pantry. The spacious primary bedroom impresses with cathedral ceilings, a 3-piece ensuite, large windows, and a private balcony. Enjoy outdoor living with a fully landscaped front and rear yard, gas BBQ hook-up, and a private drive. The attached garage offers direct access to the backyard. Located just minutes from Vaughan Mills, Wonderland, and top-rated schools-this home offers luxury, comfort, and convenience all in one. (id:60365)













