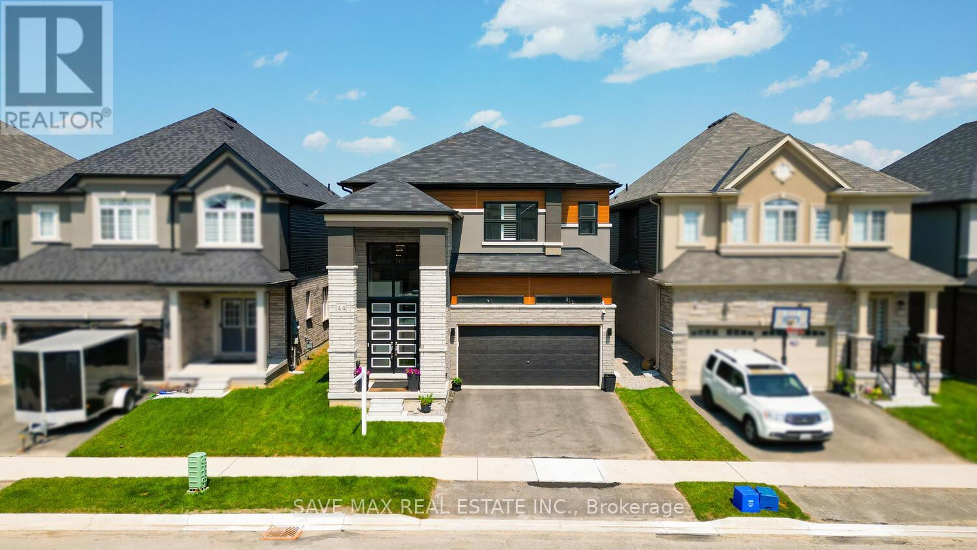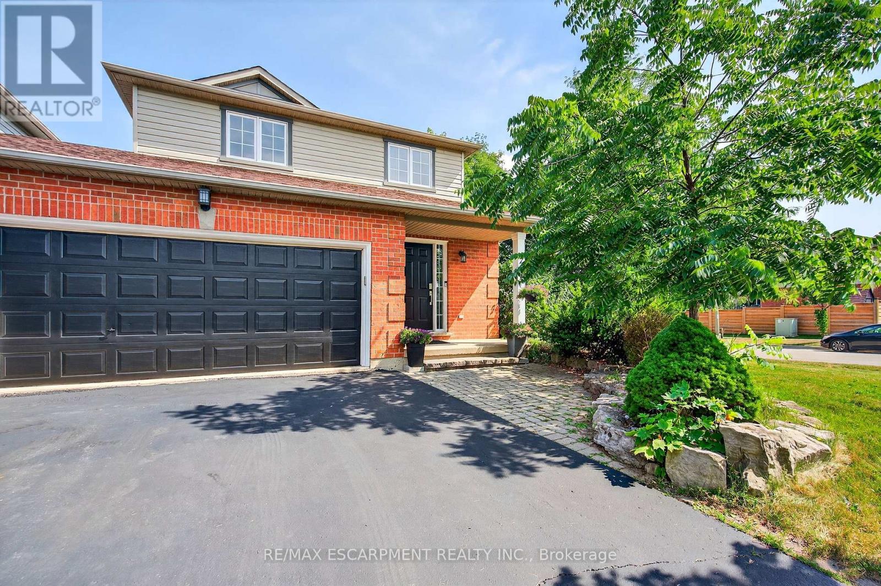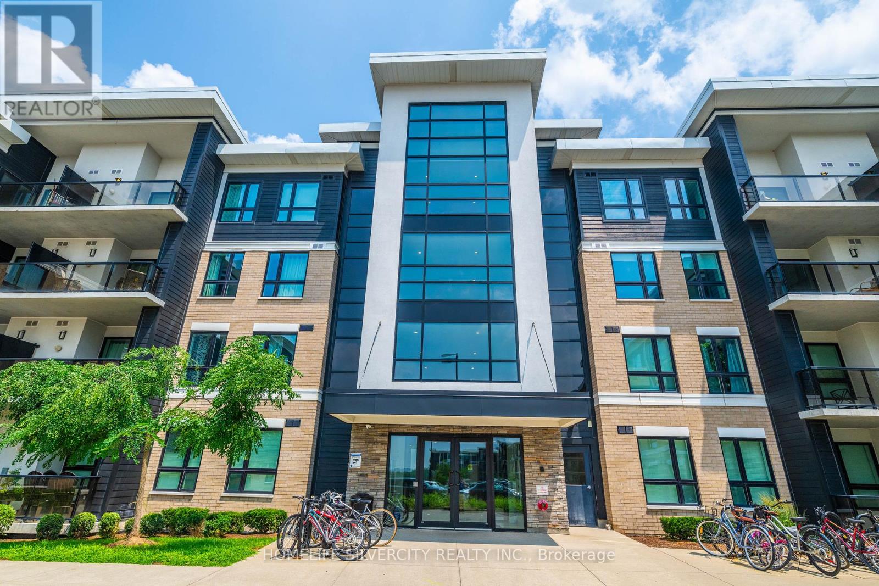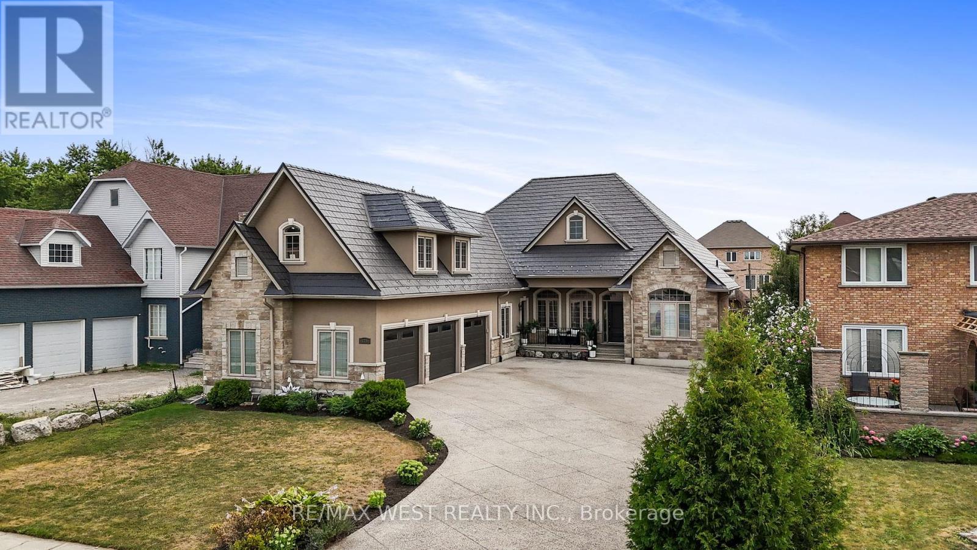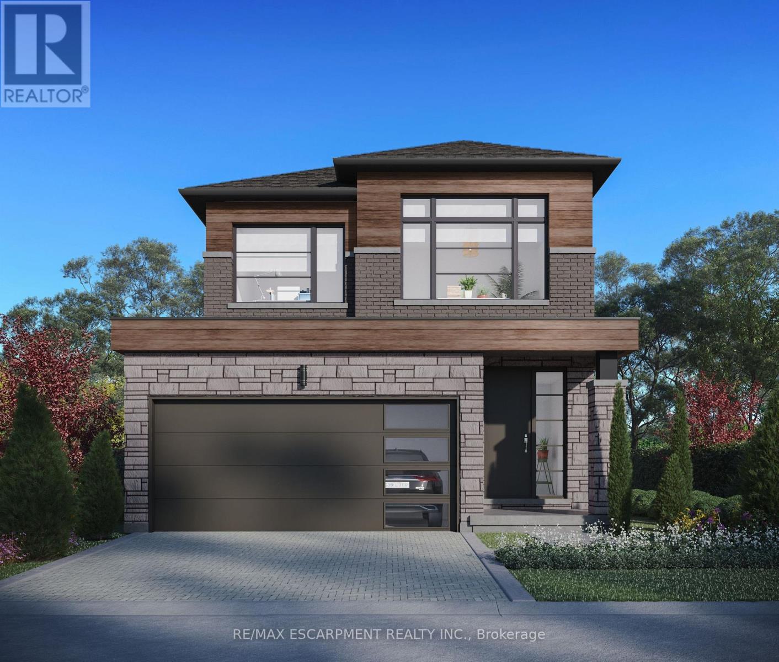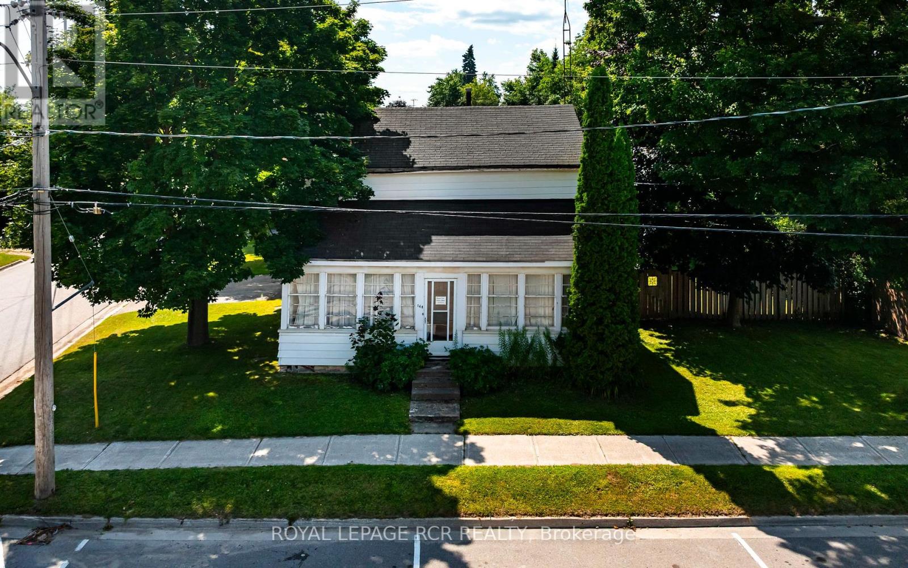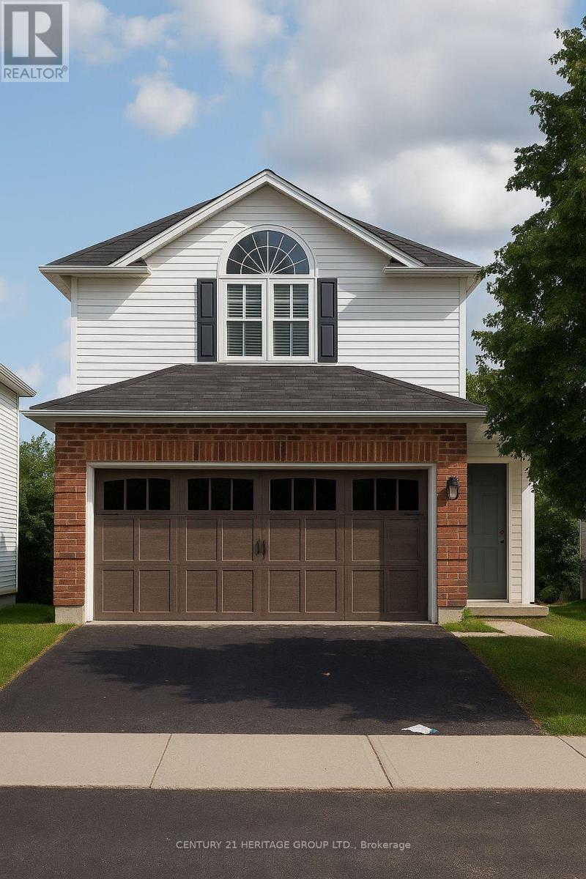44 Wakeling Drive
Brantford, Ontario
Welcome to this stunning 2,904 sq. ft. home offering the perfect blend of style, comfort, and thoughtful upgrades. Featuring upgraded light fixtures, accent walls, and 10-ft ceilings on the main floor, this home makes a grand impression from the moment you walk in. Enjoy the elegance of an oak staircase, a spacious foyer with soaring 19-ft ceilings, and a striking double-door entry with a full-height glass wall. The modern open-concept kitchen includes built-in appliances and a gas stove, perfect for cooking and entertaining. The basement boasts 9-ft ceilings and large windows, flooding the space with natural light. With 5 generously sized bedrooms and 4 beautifully designed bathrooms. Located just steps from the Grand River and minutes from Hwy 403, and all the major amenities. This rare gem sits in one of Brantfords most sought-after neighborhoods. Dont miss this incredible opportunity! (id:60365)
77 Pinemeadow Crescent
Waterloo, Ontario
Welcome to this beautifully maintained raised bungalow located in the desirable location of Westvale inWaterloo. Offering 3+1 spacious bedrooms and 2 full bathrooms, this home provides the perfect blend of comfort, functionality, and potential for growing families. Upgrades done through the years include;Windows, Roof, New Eavestroughs, Kitchen And Furnace. Step inside to find a bright and airy main floor featuring a generously sized living room, and a well-appointed kitchen with plenty of cabinet space. The three main-level bedrooms offer ample natural light, while the fully finished lower level includes a fourth bedroom, a second full bath, and a cozy recreation room ideal for a home office, or guest suite. Enjoy summer days in the fully fenced backyard, perfect for kids, or hosting BBQs. A private driveway and attached garage provide convenient parking and storage. Located close to schools, parks, shopping, transit, and all the amenities Waterloo has to offer, this home combines comfort with convenience. Don't miss your chance to lease this fantastic property book your private showing today! (id:60365)
2 Newell Court
Hamilton, Ontario
Bright, spacious and perfectly located! This rare freehold linked home shares only one garage wall with the adjoining home. Located in Waterdown, sitting on a large corner lot in a quiet neighbourhood, just 350m from access to the Bruce Trail and is close to all amenities with excellent highway access. Enjoy an updated eat-in kitchen with beautiful quartz counters, a large living/family room with hardwood floors, an updated powder room and rare inside access to a true 2-car garage. Another beautiful highlight of this level is the walkout to the backyard. Upstairs features two generous primary bedrooms, each with its own ensuite. The larger suite includes a laundry closet and a stunning ensuite with Carrara tile, a glass shower and luxurious tub. The finished lower level offers a large rec room, a bonus room (ideal as a third bedroom), second laundry room and ample storage space. With the roof, furnace, A/C and electrical panel all updated within the past 7 years, you should have nothing to worry about. RSA. (id:60365)
412 - 1284 Gordon Street
Guelph, Ontario
This 4-bedroom, 4-bathroom condo is the perfect blend of smart investment and comfortable living.Each private bedroom comes with its own bathroom,making it ideal for maximizing rental income-especially in high-demand student housing markets.With an estimated monthly market rent of $4,000 $4,400, this unit offers an exceptional cost-to-profit ratio. Whether you're a savvy investor seeking strong cash flow or a buyer looking for a home that can help pay for itself,this property delivers. Located within close proximity to the University of Guelph, shopping and other amenities. (id:60365)
1 Glade Lane
Hamilton, Ontario
End Unit Like Semi Detached With 4 Bed And 4 Bath Town House With Double Garage And Total Parking Spaces For 4 Vehicles, Living Space More Than 1900 Square Feet, Open Concept Kitchen With Brad New Appliances, Granite Countertops < Prime Location Walk To Walmart And Other Plaza Grocery And Retail Stores (id:60365)
Upper - 6 Sundin Drive
Haldimand, Ontario
For Lease *Upper Unit Only* This modern detached home offers over 1,700 sq ft of well-designed living space (main and upper floors), available for lease. Featuring 3 spacious bedrooms and 2.5 bathrooms, its ideal for families or professionals looking for a comfortable place to call home.Enjoy quality finishes including 8-foot doors on the main floor, hardwood flooring throughout the main level and upstairs hallway, and zebra blinds throughout. The open kitchen includes a gas stove, large island, and walk-in pantrygreat for everyday cooking and entertaining. Central A/C keeps the home comfortable year-round.Upstairs, the primary bedroom includes a private ensuite with a glass-enclosed shower. Laundry is in-suite for your convenience.The garage is included, and comes with an EV rough-in perfect for those who already own an electric vehicle (charger installation and usage not included).Tenants will have exclusive use of the main and upper floors, access to the backyard with BBQ gas hookup, and parking via the driveway and garage. Tenant responsible for 70% of utilities Basement not included separately occupied. Enjoy peaceful views of the Grand River and proximity to parks, trails, and local amenities. (id:60365)
170 First Road W
Hamilton, Ontario
Welcome to this exceptional custom-built stone and stucco bungaloft, perfectly situated on a rare 60 x 200 ft fully fenced lot. Meticulously designed with timeless elegance and premium finishes throughout, this home offers over 6,100 sq ft of luxurious living space tailored for comfort, versatility, and effortless entertaining. Inside, you'll find striking architectural details including curved walls and soaring 12-ft ceilings in the family and dining rooms. The kitchen features high-end appliances, a large island, and seamless flow to the expansive backyard through French doors. Step outside to a concrete patio and a covered deck ideal for year-round enjoyment. The main floor boasts a serene primary suite with vaulted ceilings, a luxurious gas fireplace, and a private walk-out to the covered deck. The ensuite offers spa-like relaxation. Three additional spacious bedrooms complete the main level. Upstairs, the expansive loft with its own 3-piece ensuite is ideal as a nanny suite, private guest space, or home office, with potential for a separate entrance to enhance privacy and flexibility. The fully finished basement spans 2,837 sq ft and offers 9-ft ceilings, an expansive recreation room with fireplace, a full second kitchen, two additional bedrooms, a dedicated home gym, and a full bathroom ideal for in-law living or extended family. Additional highlights include a durable metal roof, triple-car garage, and an unbeatable combination of space, quality, and design. Truly a rare offering, your forever home awaits. (id:60365)
5 Dyer Crescent
Bracebridge, Ontario
New home, just 1 yr old, Mattamy Built Detached Home "Hickory Model "For Lease in Bracebridge. Premium corner lot! Bright and Spacious 4 Bedrooms And 4 Bathrooms with a Modern and Open Concept Layout. In lawsuit on main level for family within laws or nanny. 9-foot ceilings on main floor, upgraded glass enclosure Standing Shower in the ensuite. Upgraded washrooms with undermount sink and quartz countertop. Upgraded Laminate Flooring on the main floor And Upgraded Kitchen Cabinets with quartz counter tops. Upgraded large Kitchen Island. Executive Gas stove! Tons of upgrade including hot & cold-water faucet in garage and backyard. School Is Located Within Walking Distance and a Short Trip to Downtown Brace bridge with All the Shopping and Entertainment Check out the 3D video tour !! (id:60365)
12 Shady Oaks Trail
Hamilton, Ontario
Your Dream Home Awaits at Eden Park! CTOR Become part of Eden Park - a vibrant new community by celebrated award-winning builder. Ideally situated on Hamilton's sought-after West Mountain, this beautiful neighborhood is just steps from scenic parks, excellent schools, walking trails, a community rec. centre and parks, and offers easy highway access for commuters. This brand new, 1,834 sq. ft. luxury home sits on a premium 32 ft. x 98 ft. lot and showcases signature craftsmanship. Inside, you'll find a bright and open-concept layout, professionally finished to the drywall stage and ready for you to bring it to life. Here's the fun part - personalize your home with your choice of standard colors, cabinetry, flooring, and more. Plus, enjoy $18,000 in upgraded features already included, along with a generous selection of other luxury options. (id:60365)
168 Victoria Street
Shelburne, Ontario
Located on a spacious corner lot in downtown Shelburne, this 1 1/2 storey home presents a unique opportunity for investors, builders, or buyers looking for a project. The home itself requires work and is best suited for those ready to take on renovations or explore the potential to rebuild or redevelop. Set in a desirable in-town location, this property is just steps from shops, parks, schools, and community events - making it a smart choice for future value. The existing layout includes 4 bedrooms and 2 bathrooms, with a main floor kitchen and dining area that walk out to the backyard deck. The main level also features a primary bedroom and full 4 piece bathroom, while the upper level offers three additional bedrooms and a 2 piece bathroom. The fully fenced backyard includes mature trees and a private deck space, and the attached single car garage adds extra convenience. Whether you're looking to renovate, reimagine, or rebuild, this is your chance to get into the market in a great location with long-term potential. (id:60365)
275 Gillespie Drive
Brantford, Ontario
Welcome To 4 Bedroom Detached Home In The Heart Of West Brant . Spacious Home Has 4 Bedrooms,2.5Bathrooms With 1,960 Sq Ft, A Single Car Garage, The kitchen has newer appliances and there are sliding doors from the eat-in kitchen to the rear of the home. The upper level features a huge Master bed room which has a 4 piece ensuite wash room and large walk in closet. The other3 Bedrooms are equally big. Laundry is also in the upper level. Basement is unfinished, great for storage. Close To Schools, Bus-Stop , Walking Trails And All Major Amenities. (id:60365)
77 Doyle Drive
Guelph, Ontario
LOCATION LOCATION LOCATION - Elegant potential in Guelph's Prestigious Clairfields Community! A Rare opportunity to own in one of Guelph's most desirable neighborhoods - Clairfields, bordering the dynamic Hanlon Business Park. This spacious 3-bedroom, 3-bathroom detached home is tucked away on a quiet, family-friendly street offering privacy, convenience, and incredible upside potential. With a smart, functional layout and an unfinished basement awaiting your custom touch, this home is perfect for those with vision. Whether you are a growing family, savvy investor, or first-time buyer looking to enter the market with long-term upside. The sun-filled main floor features a large Family Room with a separate living/dining space, a powder room, large eat-in kitchen with an island and direct access to the backyard. Upstairs, the generous primary suite includes its own private ensuite, two additional bedrooms with anther full bathroom to offer flexible space for kids, guests, or a home office. The unfinished basement offers room to expand and create additional living or income space. Currently tenanted and Exceptionally Prices, this home is a True Gem for those who Recognize value in location and opportunity. Steps to top-rated schools, shopping, dining, groceries & movie theatre. Minutes to Hanlon Pkwy, Hwy 401 & University of Guelph. Surrounded by parks, trails & vibrant amenities. Ideal for commuters, professionals, and families alike. This is more than a home - it's a change to invest in a lifestyle rooted in community, convenience, and future potential. 24 HR NOTICE REQUIRED FOR ALL SHOWINGS (id:60365)

