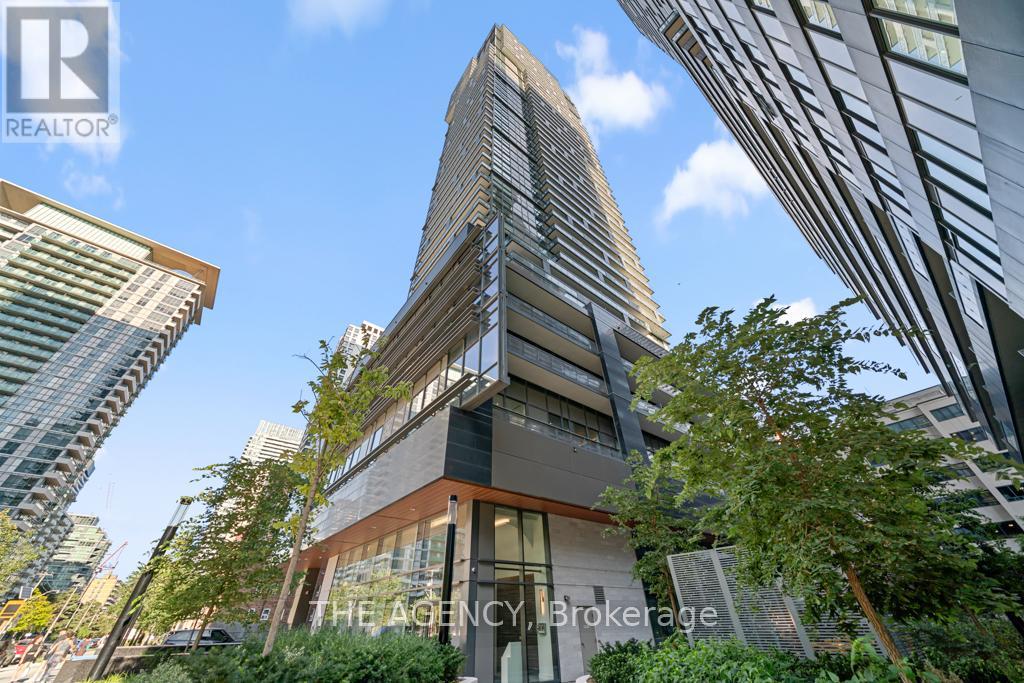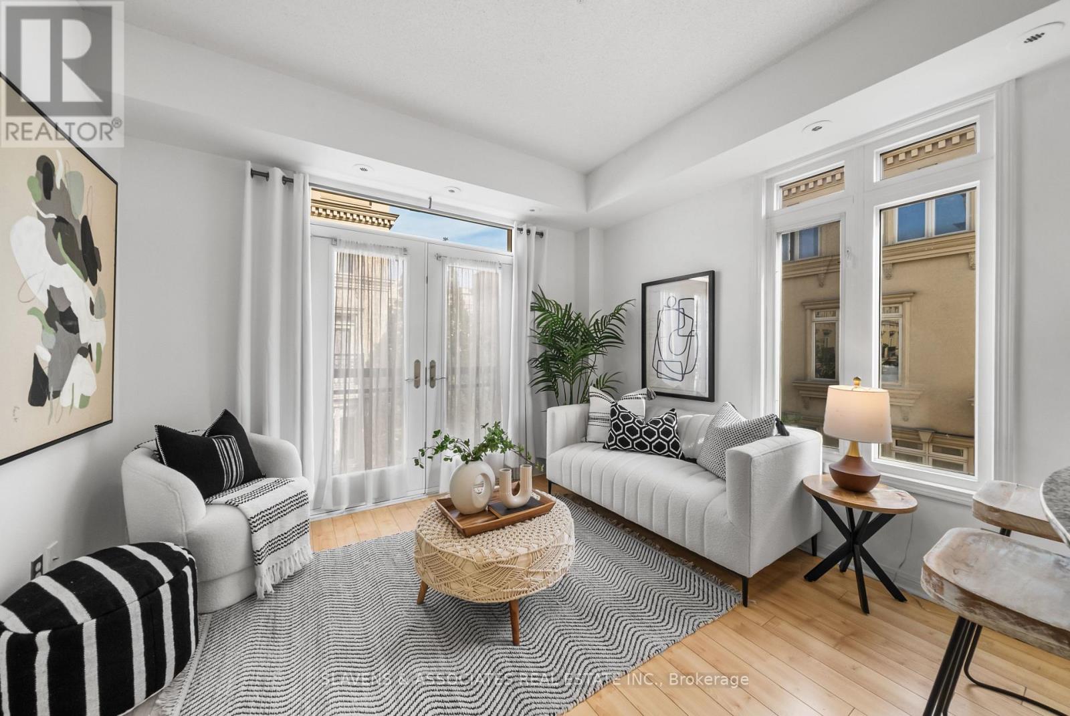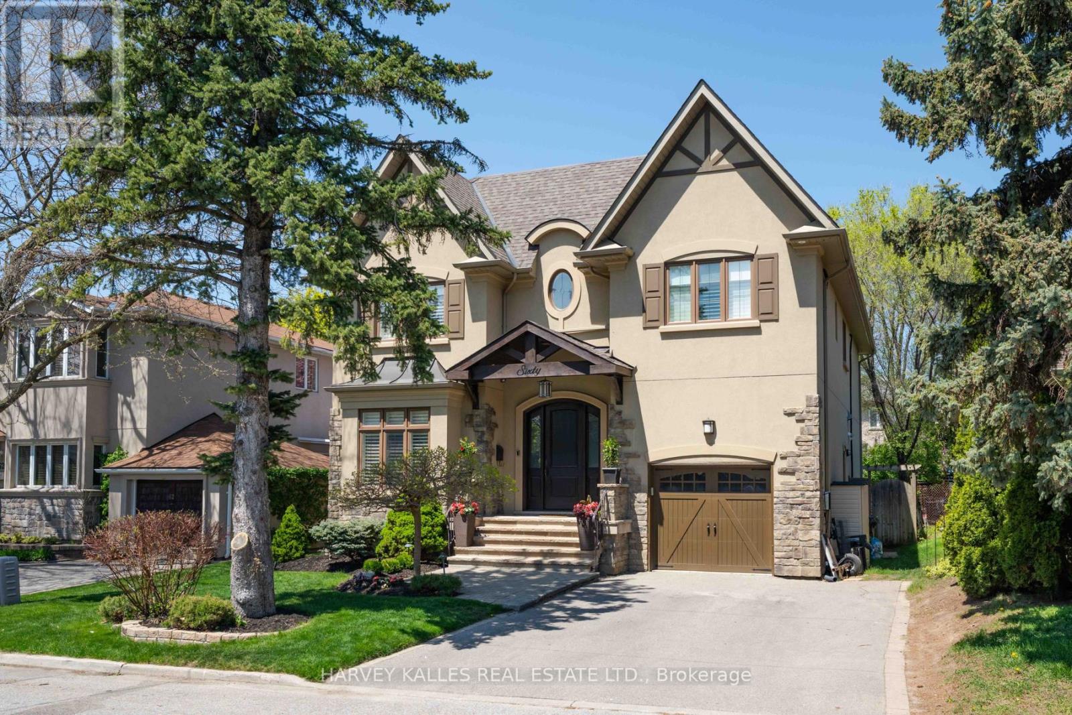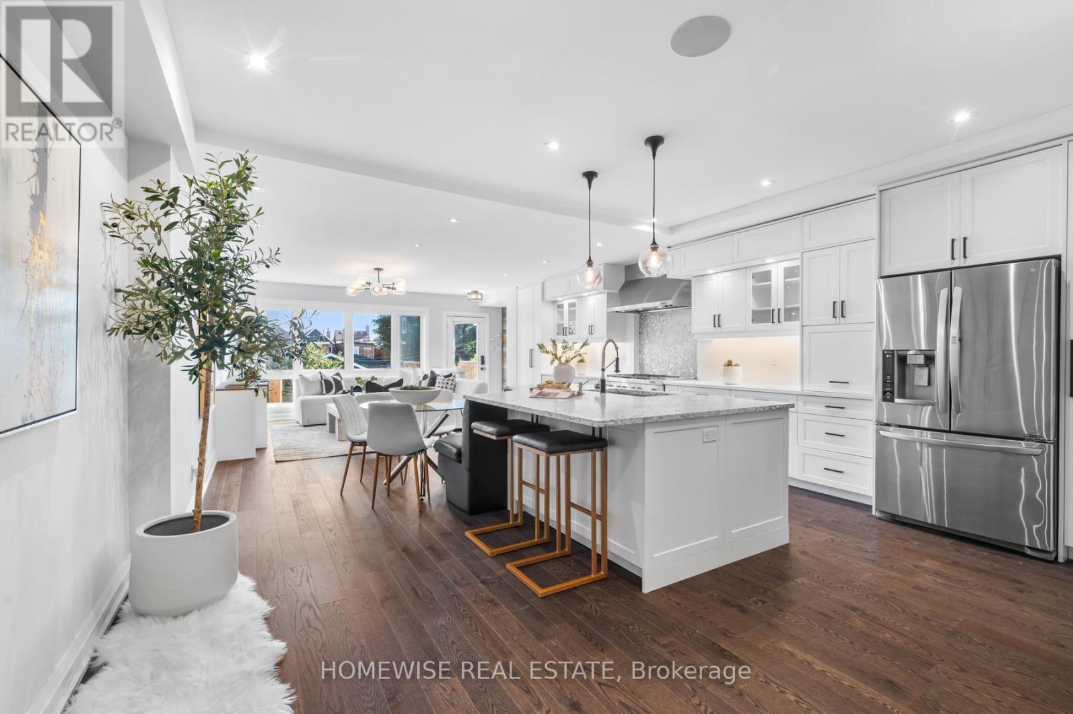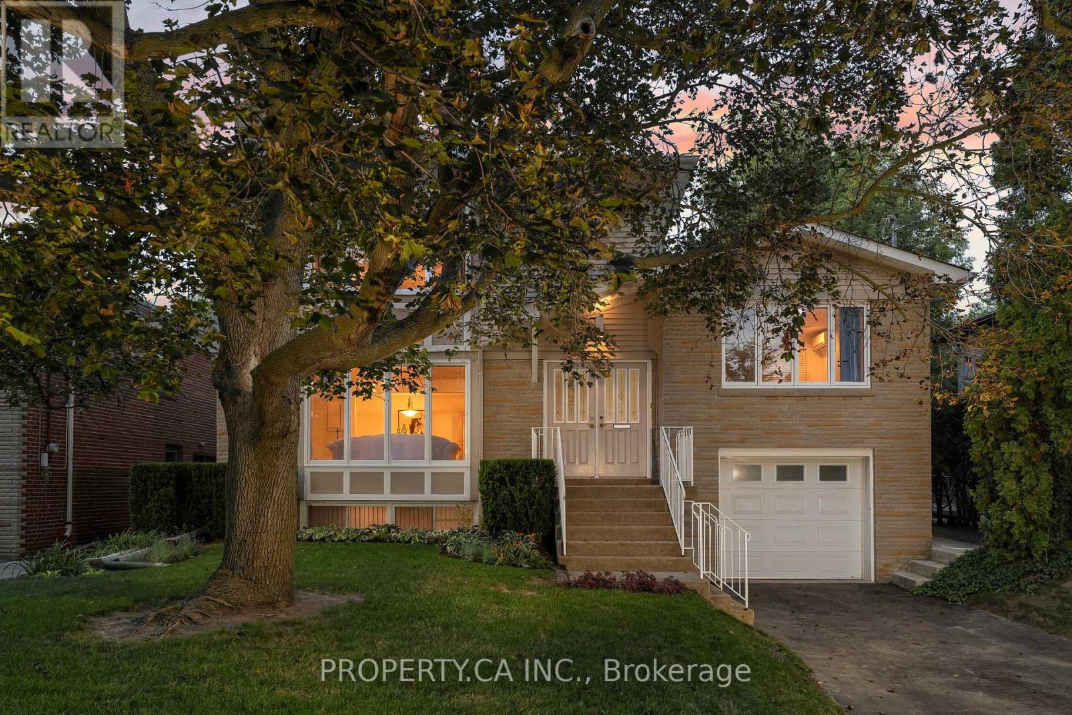33 Clansman Boulevard
Toronto, Ontario
Renovated from Top to Bottom, Uncover the Perfect Opportunity in North York's Coveted Location and Condition! This exquisite 4+1 Bedroom Home is an absolute gem, situated on a premium 52Ft by 120Ft lot in a tranquil neighborhood. The Old Cummer GO Station and Ttc Bus Stop just within walking distance, as well as parks, trails, a plaza, banks, restaurants, and grocery stores, this property is a dream/moving in condition for first time buyer and family. Top-notch schools like A.Y. Jackson Secondary School, proximity to Seneca College, Don Mills Subway, and major highways (401 and 404) add to its exceptional value. All new hardwood through out, Kitchen with granite counter top and back splash, All washroom new. All windows and roof shingle new. Newer driveway and interlock around the property. Don't let this incredible opportunity escape your grasp! Act now and unlock the true potential of this remarkable property (id:60365)
4506 - 39 Roehampton Avenue
Toronto, Ontario
High above Midtown, on the 45th floor, theres a home that feels like it was designed to capture the very best parts of city living. A corner penthouse, wrapped in light and endless views, offering 1,529 sq. ft. of total living space including approximently 500 sq. ft. of private balconies and terraces in the sky. The interiors have been thoughtfully customized with hundreds of thousands in upgrades, from heated floors in primary bedrooms, to top of the line floorings, making this residence truly one of a kind, complete with Miele built-in appliances and an extended island that invites both casual breakfasts and lively gatherings. Every detail feels carefully considered. The sense of space continues throughout, with 10-foot ceilings and floor-to-ceiling windows framing the city from every angle. The layout includes two bedrooms, each offering privacy and comfort, while the primary suite is enhanced by a 5-piece ensuitea spa-like retreat to begin and end each day. And then there are the outdoor spacestwo private balconies suspended in the sky. Here, mornings feel brighter with coffee above the clouds, and evenings are unforgettable as the city lights flicker to life all around you. This penthouse isnt just about square footage or finishesits about the experience of living well, in a home that feels elevated, refined, and unmistakably yours. (id:60365)
88 Brookdale Avenue
Toronto, Ontario
Discover this Gorgeously Renovated 4+1 Bedroom, 4 Bathroom home in the Highly Sought After Yonge & Lawrence Neighborhood. Step into the Foyer with Floor to Ceiling Double closets and Radiant Heated Tile Floor. The Main Floor has an Open Concept Layout with Hardwood Floors & a powder Rm making this home an Entertainers Dream. Gorgeous Living Rm is Open Concept To Kitchen. Gorgeous Chef's Kitchen with Centre Island, State of the Art Appliances including Gas Stove & 2 Built in Ovens. Desk Space Connects to Kitchen with Built In Drawers and a Large Window. Family Rm with Gas Fireplace, Built in Shelves for storage and Huge Double Sliding Doors to Back Deck Providing and Indoor/Outdoor Living Experience. Walkout to the Gorgeous Backyard with Back Deck & Artificial Turf for Entertaining. Walk up to Second Floor with 4 Large Bedrooms with Hardwood Floors. The Stunning Primary Bdrm Includes Floor to Ceiling Windows, Gorgeous Feature Wall with a Dual Gas Fireplace, a Large Walk in Closet & a 5 Pc Ensuite. The Spa-like Ensuite has a Large Soaking Tub, Tile Floors, Dual Fireplace, His and Hers Sinks, Glass Shower with Rain Head & Built in Mirrors. The Second Bedroom has a Bright Sky Light & Large Closet. The Third and Fourth Bedrooms both with Double Windows Overlooking the Street & Spacious Closets. The Fully Finished Lower Level Features an Office Space and additional bedroom with Broadloom & Window. The Spacious, Dug Down Rec Rm Features Pot Lights, Broadloom & Window. Laundry Rm with Washer & Dryer, Window & Tile Floors. Gorgeous Backyard includes Garden Shed, Artificial Turf, Back Patio & Gorgeous Greenery. Legal Front Yard Parking pad for 1 Car. 2 Mins from Yonge St Fine Dining, Shops, TTC & Lawrence Station. In John Wanless School District. 5 Min Drive to 401, Golf and more! Living Rm Fireplace in As-In Condition. (id:60365)
189 Argyle Street
Toronto, Ontario
Little Portugal! A stunning modern detached home tucked into the heart of Beaconsfield Village, just steps to the very best of Queen West, Dundas, and the Ossington Strip. This is contemporary city living at its finest: refined, beautifully designed, and effortlessly livable. Built in 2016 and thoughtfully customized throughout, this three-storey residence showcases clean architectural lines, soaring 10-foot ceilings, and walls of glass that fill the home with natural light. The main floor offers an open-concept layout designed for both daily life and elegant entertaining. A true chefs kitchen steals the show, featuring a 14-foot island, quartz counters, Wolf gas range, Sub-Zero fridge, and ample custom storage. Designer lighting and curated finishes elevate the entire space. Upstairs, find spacious bedrooms and a full-floor primary suite that feels like a boutique hotel: oversized bedroom, luxe 4-piece ensuite, private dressing room, and two balconies with peaceful treetop views. The lower level impresses with 9'8" ceilings, a separate entrance, and a custom home gym ready to serve as a home office, guest suite, or future in-law space, complete with rough-ins for a second kitchen. Out back? A rare two-car detached garage off the laneway. All of this just a short walk to transit, Trinity Bellwoods Park, top-rated restaurants, and iconic spots like the Drake and Gladstone Hotels. Larger than it looks and designed with care, this is a turnkey opportunity to own a standout home in one of Torontos most vibrant communities. (id:60365)
Th 3 - 78 Carr Street
Toronto, Ontario
Welcome to this bright and stylish 2-bedroom, 2-bathroom corner unit stacked townhouse, perfectly located in one of Toronto's most vibrant downtown neighbourhoods. Enjoy 9-foot ceilings, large windows, and an open-concept layout featuring a sun-filled living room with a Juliette balcony and a contemporary kitchen ideal for entertaining or relaxing at home. Laminate flooring was installed throughout in 2011, and the stairs feature durable high-tread carpet added in 2023, combining style with comfort and functionality. Upstairs, two comfortable bedrooms provide privacy and flexibility, along with a full laundry/utility room for added storage and convenience. The crown jewel is your private rooftop terrace, complete with gas and water hookups perfect for outdoor dining, BBQs, or quiet evenings under the stars. Tucked away in a peaceful community just off Queen West, you're steps to Trinity Bellwoods Park, Kensington Market, transit, cafes, shops, and more. Includes underground parking and a locker a rare bonus in this location. (id:60365)
24 Addington Avenue
Toronto, Ontario
**PANORAMIC RAVINE** A rare opportunity in the heart of Toronto - this fully renovated 4 bedroom home sits on a sprawling 113.79 x 125.67 ft lot, backing and siding onto ravine with no neighbour on one side. Spacious living room creates a warm inviting space. Dining room overlooks the ravine, every meal served with a changing backdrop of natural beauty: brilliant maples in fall, lush greenery in summer, and snow covered serenity in winter. From every angle, the outdoors feels like a living art piece. The architect designed basement is fully finished with rich wood paneling, abundant storage, and a walkout that opens seamlessly to the patio and backyard. Multiple access points throughout the home connect to the outdoors, creating a natural flow between indoor living and the ravine setting. Inside, the home features triple pane energy efficient windows and a premium 5 point lock entry door for security and comfort. Step outside to an expansive ravine trail network that connects to Earl Bales Park enjoy skiing in the winter and one of the city's best playgrounds year round.This is a home that truly blends the best of nature and city living peaceful, picturesque, and perfectly located. Enjoy complete privacy and a true cottage like atmosphere, all while being just mins from Yonge St, the subway, HWY 401, shops, groceries, and some of the citys top private and public schools. A rare find not to be missed. (id:60365)
389 Winona Drive
Toronto, Ontario
A Rare Find in Oakwood Village - Fully Renovated, Parking for 5, and an Extra Deep Backyard Garden Oasis. Set in One of Toronto's most desirable communities, this fully renovated home delivers the perfect balance of city convenience and family-friendly living. Over $150,000 has been invested to make this a true turnkey property. The extensive renovations include a waterproofed basement with sump pump, redesigned bathrooms and laundry, upgraded electrical and plumbing, brand new hardwood floors, new water heater, custom deck, and refreshed exterior. Every detail has been addressed so you can move in with peace of mind. Inside, the spacious main floor offers modern finishes and an open flow for everyday life and entertaining. Upstairs you'll find 3 bedrooms and a renovated bathroom. The finished lower level, with its own entrance, is ideal for an in-law suite, home office, or income-producing rental unit. Outdoors, the property really shines with a rare140-foot deep, fenced backyard designed for entertaining, gardening, or simply enjoying quiet evenings. Added bonus is a long private driveway and detached garage that in total fits 5 cars. Location-wise, it doesn't get better. You're walking distance to Cedarvale Park, St. Clair West's cafés, restaurants, and shops, close to schools and minutes from the TTC. This is a home that meets today's demands for space, function, and lifestyle, all in one of Toronto's most vibrant and demanding communities. (id:60365)
60 Mcgillivray Avenue
Toronto, Ontario
Rarely does a residence of this scale and character come to market. Set on an exceptional 50 ft lot, this custom-built home by Haddington Developments blends timeless design with modern comforts, creating a backdrop for family traditions to flourish. With 5 bedrooms upstairs plus a 6th on the lower level, and 5 well-appointed bathrooms, the layout is designed for families of all sizes. The main floor welcomes you with a sunlit foyer and soaring double-height ceilings, leading to a private office and a dining room fit for holiday gatherings. At its heart, the chefs kitchen with premium appliances and a central island opens to a bright eat-in breakfast area and family room - spaces meant for everyday connection. Multiple walkouts extend to the backyard, where a large deck with gas BBQ line, hot tub, and lush green space set the stage for celebrations and quiet evenings alike. A full mudroom with laundry and direct garage and side door access ensures day-to-day practicality on the main floor. Upstairs, the primary suite is a serene retreat with a spa-like 6-piece ensuite, complete with a steam shower, and a walk-in closet. 4 additional bedrooms, each with adjoining bathrooms, offer comfort and convenience. The lower level extends the homes versatility with a recreation and games room/gym, 6th bedroom, and ample storage - ideal for guests, a nanny suite, or growing children. Perfectly positioned on the most desirable block of Mcgillivray Ave., this home enjoys a peaceful, family-friendly setting with no through traffic. Nearby are top schools, parks, Avenue Road shops, dining, and transit. A rare combination of craftsmanship, space, and location, this is more than a home - it's where family traditions begin. (id:60365)
56 Austin Terrace
Toronto, Ontario
**OPEN HOUSE THIS WEEKEND SAT 13th & SUN 14th 2-4pm** Welcome to 56 Austin Terrace, a rare opportunity in the coveted Casa Loma community. This spacious 4 bedroom, 3 storey updated home is move-in ready with opportunities to renovate and increase long-term value. The main floor is captivated by an abundance of natural light and features a renovated kitchen with stone counters and stainless appliances built to handle everyday cooking and entertaining, along with well-proportioned living and dining areas which are partially open and well-proportioned room-sizes. Upstairs, four sizable bedrooms feature large windows and ample storage. The fourth bedroom with a large south facing bay window doubles as a spacious family room, offering south views, space to chill, and an ideal work-from-home zone. The entire top floor is dedicated to the primary suite designed for peace and calm while perched in the treetops above the city. Below, the unfinished basement offers generous ceiling height, above-grade windows, and a walk-out. While it is practical now with excellent laundry and storage, it's a perfect blank canvas for future redesign. Don't miss the opportunities to further enhance this home for enjoyment, comfort, and long-term value. The midtown location is exceptional: walkable to St. Clair West, Wychwood Barns for a weekly Saturday farmer's market (taken indoors during the winter months), Hillcrest Community School (Excellent School for children ages k-6), complete with a daycare and 2 recently renovated playgrounds. The school is less than 3 minutes from the front door. Find this house in a tree-lined, well-located neighbourhood with close proximity to Hillcrest, Wychwood, the Annex, and Forest Hill. Great value in a prestigious pocket. (id:60365)
17 Earnscliffe Road
Toronto, Ontario
The hidden gem you've been waiting for has finally hit the market. Welcome to 17 Earnscliffe! From the moment you walk inside, you'll be wowed by the beautiful open layout, soaring ceilings, and an abundance of natural light. The main floor features 9-foot ceilings, a spacious powder room, and a versatile front living area that could easily serve as a home office or stylish bar. Glide past your large dining area fit for the most marvellous of hosts, and into the kitchen of your dreams. With a massive quartz island and bar seating, a top-of-the-line 7-burner Jenn-Air gas stove, double built-in ovens, and more storage than you could imagine, you'll be shouting "Yes, Chef!" before you know it. Relax in the living room that you thought you could never get, perfect for your dream couch and your big screen TV. Upstairs you'll find a large primary with two generous walk-in closets and an ensuite with a gorgeous double sink vanity and a spacious glass shower. The other two bedrooms are large and, finally, your wish for a true 2nd floor laundry room has become reality. In the basement, the world is your oyster, with 2 separate spaces. On one side, a chic 1-bedroom apartment, complete with a kitchen and laundry, walking out to the backyard. And on the other side, your own basement lounging space. For as large as the house is, the backyard space is absurd! And the 2-car garage out back is the cherry on top. Nestled on a quiet street, 17 Earnscliffe Rd offers the perfect blend of urban convenience and neighbourhood charm. Minutes from Eglinton West station and the future Eglinton Crosstown LRT, with easy access to TTC, parks, schools, and everyday amenities. Also, a very short walk to the vibrant strip on St. Clair West for all your shopping and dining desires. A great spot for families and commuters alike in a growing, vibrant community. Discover your new favourite coffee shop or just go out for a stroll and meet your new neighbours. You'll love it here! (id:60365)
228 Betty Ann Drive
Toronto, Ontario
Mid-Century Charm Meets Modern Comfort. Welcome to 228 Betty Ann Drive, a beautifully maintained home on a premium 50 x 135 ft lot in Willowdale West. Surrounded by $3M?$4M custom homes on one of the area's most sought-after streets, this property blends timeless design with thoughtful updates and delivers exceptional space for today's families. Inside, you'll find 3+1 bedrooms, 3.5 bathrooms, and a finished basement with a full bedroom, bathroom, office area, wood-burning fireplace, and ample storage. The main floor offers a gas fireplace, bright living/dining areas, and a kitchen with walkout to a large deck equipped with a gas line for barbecues. The backyard is private and tree-lined, complete with a custom built shed and plenty of room for entertaining or play. Notable upgrades include a sun drenching skylight, basement waterproofing, direct access from the garage into the home and backyard, a warming drawer in the kitchen, and fresh paint throughout. A stunning maple tree anchors the front yard, while glass block details add a timeless mid-century aesthetic. Families will love the walkable location just minutes to Yonge Street, subway access, North York Centre, schools, parks, community pool, and Toronto Public Library. With pride of ownership throughout, this home is move-in ready while also offering outstanding potential for future customization. (id:60365)
25 Evermede Drive
Toronto, Ontario
Stunning Fully Renovated 3-Bedroom Bungalow in Sought-After Parkwoods-Donalda. Beautifully renovated from top to bottom with exceptional attention to detail, this open-concept home features soaring ceilings with skylights, hardwood floors, a chefs kitchen with stainless steel appliances, pot lights, custom window coverings, and a professionally finished basement. The spacious driveway, new pergola, and private backyard garden oasis make this home perfect for both indoor and outdoor living. Extras include: Stainless steel fridge, stove, range hood, dishwasher, washer, wine fridge, microwave, basement fridge, all light fixtures, tankless water heater, custom window blinds, and 2 backyard sheds. Basement is roughed in for a kitchen and offers heated bathroom floors. Move-in ready, this home truly has it all! (id:60365)


