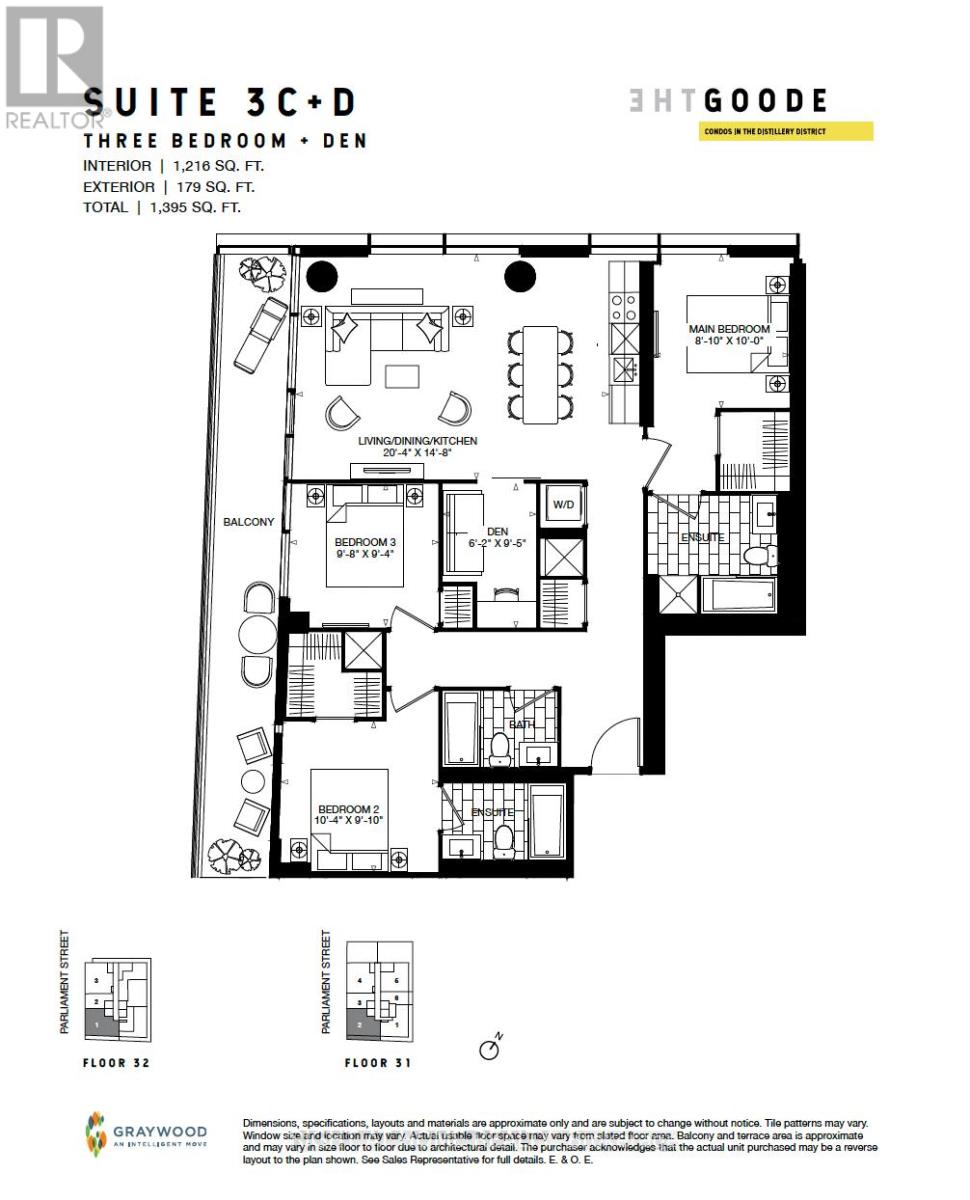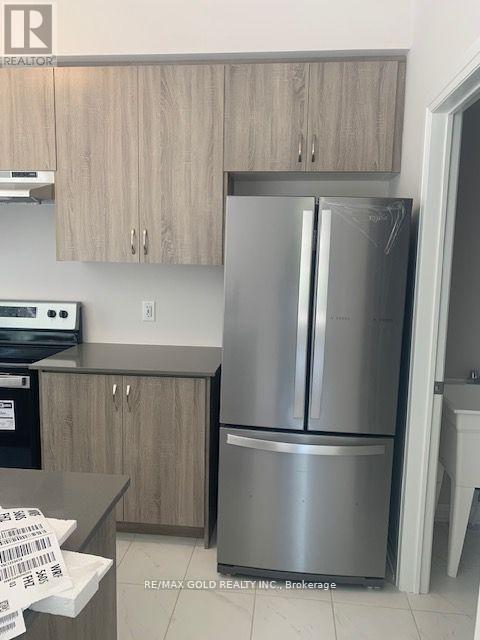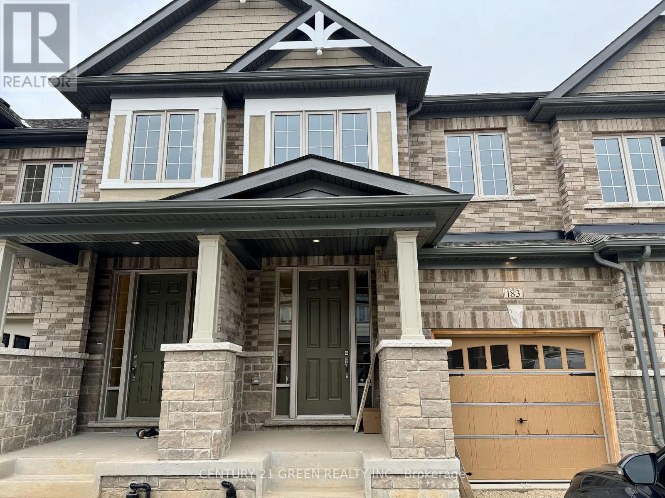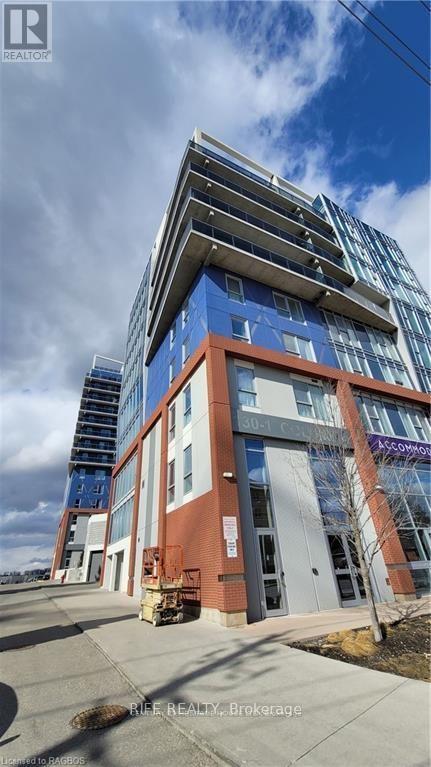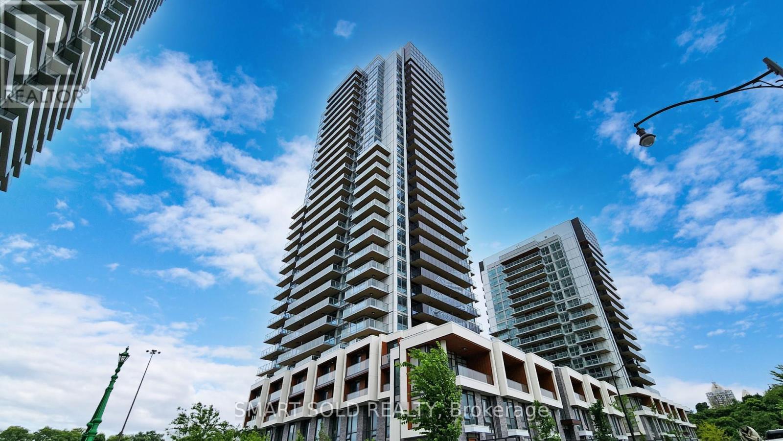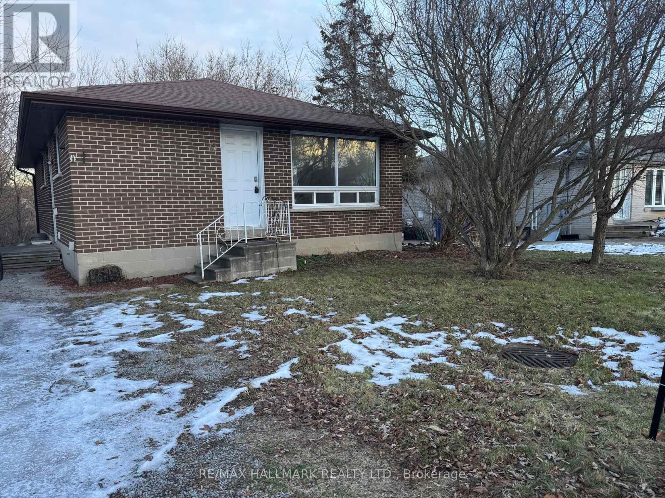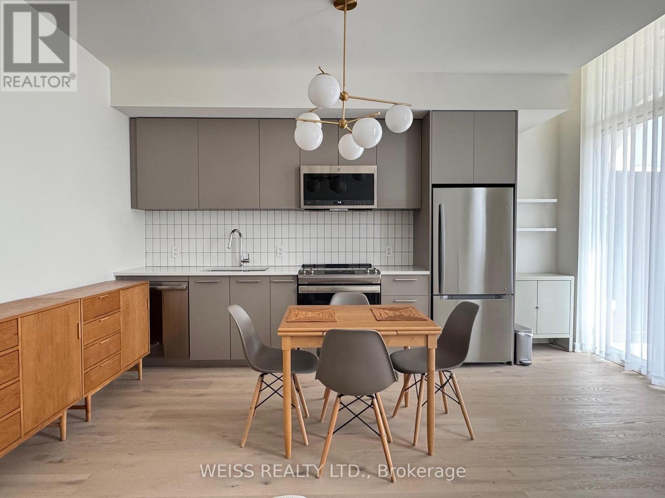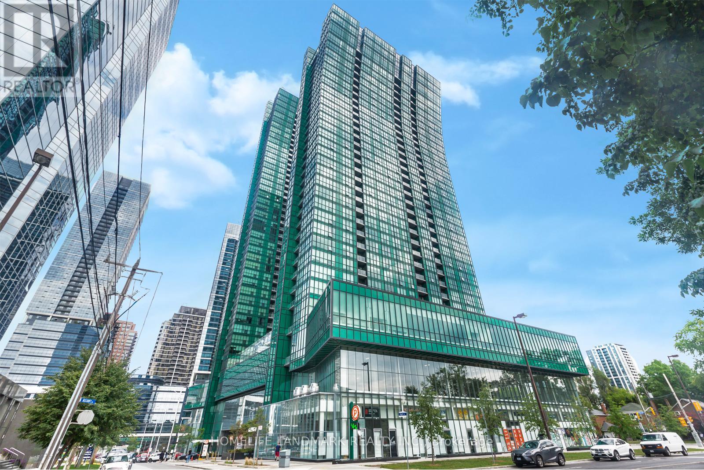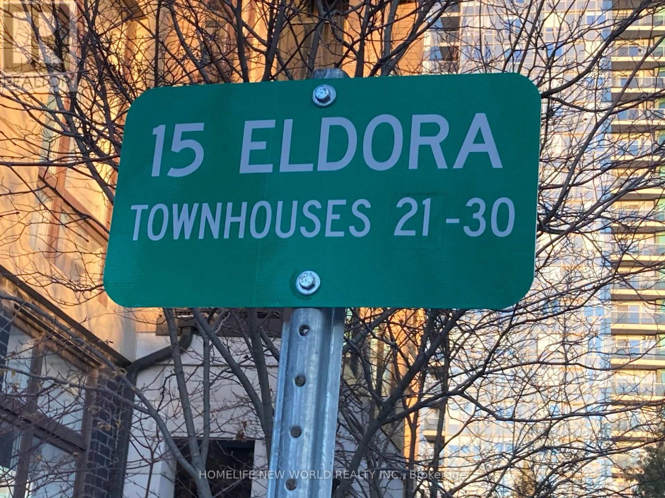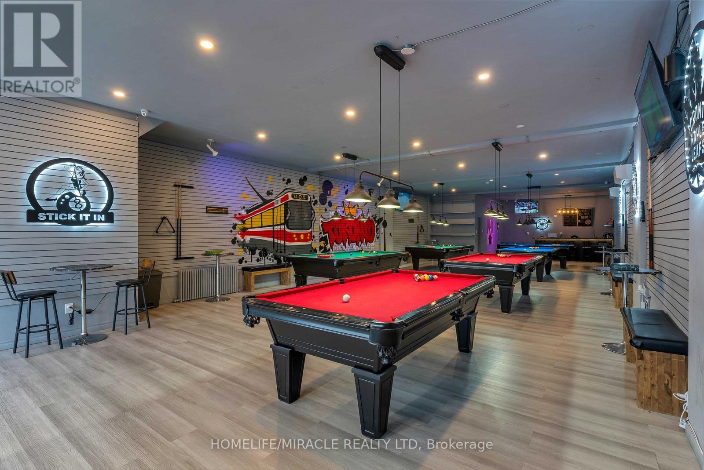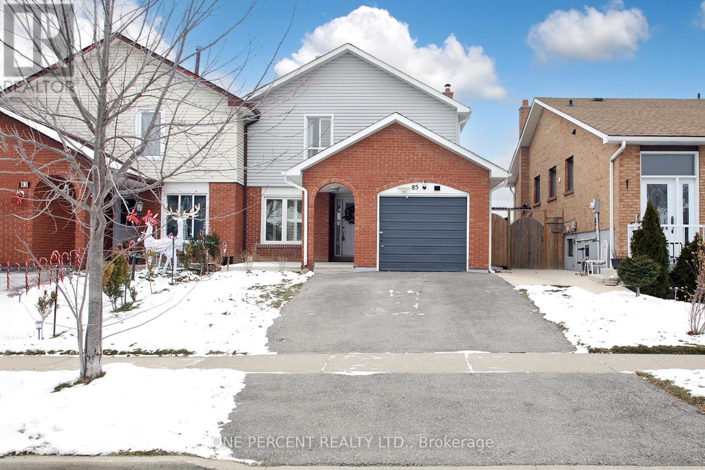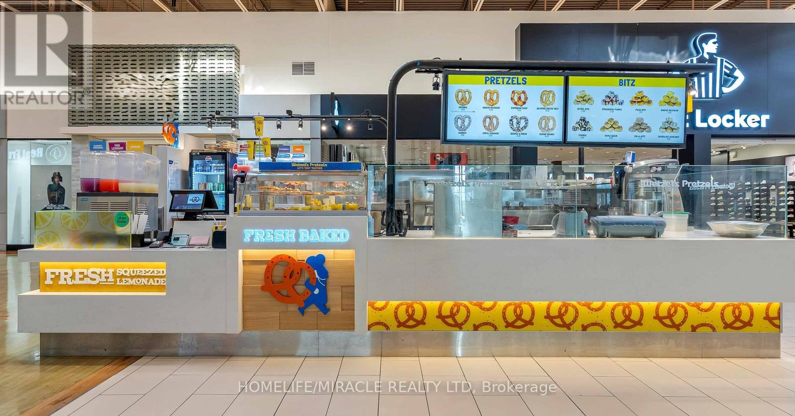33 Parliament Street
Toronto, Ontario
Location, Location, Location! Spectacular Brand New 1,216 sq.ft. + 179 sq.ft. Rare Top Penthouse Corner Unit Suite Showcasing Unobstructed Sunrise and Sunset Views Over the Lake and City Skyline. Features Bright and Spacious 3 Bedrooms + Den, 3 Bathrooms with High 10' 11" Ceilings and Floor-to-Ceiling Windows. Large Private Balcony, Locker, and Parking with EV Charger. Residents Enjoy Premium Amenities Including a Fitness Centre, Outdoor Pool, Co-working and Study Lounges, Party room, Games room, Pet spa, BBQ terrace, and 24-hour Concierge, etc. Located in the Historic Distillery District and Steps away from Transit, Dining, and Entertainment. (id:60365)
12-1 - 585 Colborne Street
Brantford, Ontario
Gorgeous 2 year Newer End Unit Townhouse available for lease in centre location of brantford. This 3 Bedroom + Den Can Be Used As Office or Kid's Play Room Townhouse Features Laminate Flooring On Main And Lower Level, High End Kitchen Cabinetry With Quartz Countertop And Brand New Stainless Steel Appliances. Close To Schools, Grocery Stores, Restaurants and highway 403 (id:60365)
183 Broadacre Drive
Kitchener, Ontario
Beautiful Brand 1 Year New Premium Townhome Offering a spacious 2240 sqft of living space. This 3-bedroom, 4-bathroom home comes with desirable features and upgrades on the main floor, including a 9 ft ceiling, hardwood floors, oak stairs with iron pickets, large tiles on the main, upgraded kitchen with top-of-the-line appliances, large windows with fireplace, breakfast counter, and luxurious granite countertops. The second floor boasts an expansive master bedroom with a spa-inspired 5-piece ensuite with a freestanding soaker tub, a separate shower, and a huge walk-in closet. Additionally, a convenient second-floor laundry room. Do not miss out on this amazing opportunity !! (id:60365)
513 - 365 Albert Street
Waterloo, Ontario
Welcome To The Hub. An Exciting New Retail/Commercial Six-Tower Residential Development Located In The Heart Of The University District. Prime Office/Commercial Space Between The Universities, Tech Campuses, Northland Business Park And The Regional Mall. Join This Exciting New Project Which Houses Over 1,000 Young Professionals And Mature Students Among Others. New Construction With High Ceilings And On-Site Parking. Many Uses Permitted Including High-Tech Office, Medical, Fitness, Restaurant, Personal Services And Many More. (id:60365)
3008 - 27 Mcmahon Drive
Toronto, Ontario
One Year Old Spectacular 3 Br, 2 Bath Corner Unit With 975 Sq.Ft+198 Sq.Ft Balcony In Prestigious & Luxurious Saisons Building In Concord Park Place, Featuring a Rare Ev-Charging Parking Spot & Locker. This Sun-Filled Corner Suite Offers a Panoramic Views From North-West To North-East, With Breathtaking Sunrises & Magical Sunsets. Floor-To-Ceiling Windows Flood The Home With Natural Light, Complemented By 9-Ft Ceilings And Elegant Laminate Flooring. The Gourmet Kitchen Boasts Miele Appliances, Engineered Quartz Countertops, a Calacatta Porcelain Backsplash, And Cabinetry With Built-In Organizers And Under-Cabinet Lighting. The Expansive All-Season Balcony Is Finished With Composite Wood Decking, Radiant Ceiling Heaters, And Integrated Lighting-Perfect For Year-Round Enjoyment. Unbeatable Location: 5 Mins Walk To Bessarion/Leslie Subway Stations, Ikea, Canadian Tire, And The New Ethennonnhawahstihnen Community Centre & Library. 5 Mins Drive To Go Train, Bayview Village And Hwy 401, 404 & Dvp. (id:60365)
75 Bolton Avenue
Newmarket, Ontario
Spacious, Detached Brick Bungalow nestled on a Premium Ravine Lot 50 x 150'. Only 1.5 km to Historic Downtown Newmarket & Fairy Lake, this home Features nearly 1100 sf Open Floor plan w 3 LargeBedrooms, Eat-In Kitchen, Strip Hardwood Flooring, Liv/Din Rm w Large Picture Window; Separate Entrance to Bright Walk-out Basement -Ideal for In-Law Suite! Private Backyard with Mature Trees backs on Lush Green space. 3 Parking Spaces in Driveway. Upgrades include: GasFurnace & Vanity 2022, Vinyl Windows 2012. Great Central Location! Walk to Southlake Hospital, GO Transit, Viva Bus,Schools (Huron Heights Secondary and Meadowbrook Public Elementary), Close to All Amenities, Shops, Restaurants, Parks, ConservationArea, Walking Trails & Amenities! Quick Access to Hwy 404! (id:60365)
101 - 101 Cathedral High Street
Markham, Ontario
A Luxury Condo Named The Courtyards Is Located In Cathedraltown. This 634sf 1-Bedroom Plus 1-Den Unit Features Numerous Upgrades Including Pot Lights, Under Cabinet Lights, Engineering Hardwood Floorings, High-End Appliances, Undermount Sink and Smooth High Ceilings. This Suite Also Has A Large Walkout Private Terrace. The Property Offers A Range Of Amenities Including Concierge, Visitor Parking, Exercise Room And Party Room. Close Proximity to Costco, Cafes, Schools, Parks, Public Transit And Hwy 404. (id:60365)
2101 - 11 Bogert Avenue
Toronto, Ontario
Den Could Be Used 2nd Bedroom with Window!!! Luxurious Condo At Core In The Heart Of North York, One Bedroom Plus Den, Great Layout , 2 Full Baths ,9 ' Ceiling With Open Balcony , Modern Kitchen W/ Centre Island , Top Of The Line Miele Appliances And Granite Counter ,Extra Large Window In Den ,Direct Access To Subway , Ttc , Amazing Location , Close To Shopping ,Entertainment ,Hwy 401,Restaurants (id:60365)
23 - 15 Eldora Avenue
Toronto, Ontario
Beautiful Two Bedroom Townhome In The Heart Of North York. Prime location Yonge and Finch Both Levels offer 9 ft Ceiling and New Painted. Functional Layout with Open Concept. Spacious and Bright. South View. Modern Design Kitchen With Quartz Countertop and Stainless Appliances. Main Level has 2pc Bath, Closet and Natural Hardwood Floor. Steps To Subway, Go Bus, Viva, Transit, Restaurant, Shopping ,Bank. Park and Bike Trail. Free Underground Parking. one Parking and One Locker Included. No Smoking. (id:60365)
2789 Lakeshore Boulevard W
Toronto, Ontario
Ready to own and operate a licensed billiards and snooker lounge in one of Toronto's most sought-after, high-footfall neighborhoods on Lakeshore. This fully turnkey business features brand-new bar setup and equipment, professionally maintained pool and snooker tables, and a valid LLBO license secured until August 2028. Boasting a 5-star Google rating, the lounge enjoys a loyal customer base and an excellent reputation. With low overhead and consistent income, it is ideal for tournament nights, birthday parties, date nights, corporate bookings, team-building events, and live sporting viewings. Currently operating from 4 PM till late night with no limitations on timings, there is strong potential to further increase revenue through expanded programming and events. The inviting ambiance appeals to both serious players and casual guests. Seller is willing to provide training for a smooth transition. A fantastic opportunity for investors or owner-operators seeking a steady-income business in a vibrant and established community. (id:60365)
85 Ashford Court
Brampton, Ontario
This beautifully upgraded 3-bedroom, 3-washroom home offers the perfect blend of style, comfort, and modern living. With approximately 1,400 sq. ft. of thoughtfully designed space, it features hardwood flooring in the living and dining rooms, a renovated kitchen (2020) with stainless steel appliances (2020), ductless range hood and updated tiles in the kitchen and bathrooms. The main floor also includes an upgraded powder room (2023). The upper level boasts three well-appointed bedrooms, including a primary suite with a walk-in closet, along with laminate flooring throughout the second floor. The finished basement adds even more living space with a newly completed bathroom (2025), updated fuse box (2017), newer furnace (2022), a cozy recreation room, and laundry area. Step outside to enjoy the spacious, extra-deep lot - ideal for outdoor entertaining. Exterior updates include a new concrete patio entrance, and side walkway (2025), new vinyl siding and eaves (2016), and a roof that is approximately 10 years old. Conveniently located close to shopping, restaurants, parks, trails, schools, places of worship, public transit, and Hwy 410. (id:60365)
K16 - 1 Bass Pro Mills
Vaughan, Ontario
Be part of one of Canada's largest and most respected franchising groups with this rare opportunity to own Wetzel's Pretzels, a globally loved brand under the MTY Group umbrella. Known for its hand-rolled, freshly baked pretzels in savory, salty, cheesy, chocolatey, and cinnamon-sweet flavors, this business benefits from an irresistible aroma and broad customer appeal. Ideally located inside Vaughan Mills Mall (near Entrance 4)-Canada's premier outlet destination with over 13 million annual visitors-this high-visibility business enjoys strong, consistent daily foot traffic in one of the GTA's fastest-growing cities. With monthly sales touching ~$50,000, low food costs, and a low-maintenance, easy-to-operate model, this is a turnkey business opportunity that allows a motivated owner to start earning from day one with strong growth potential. (id:60365)

