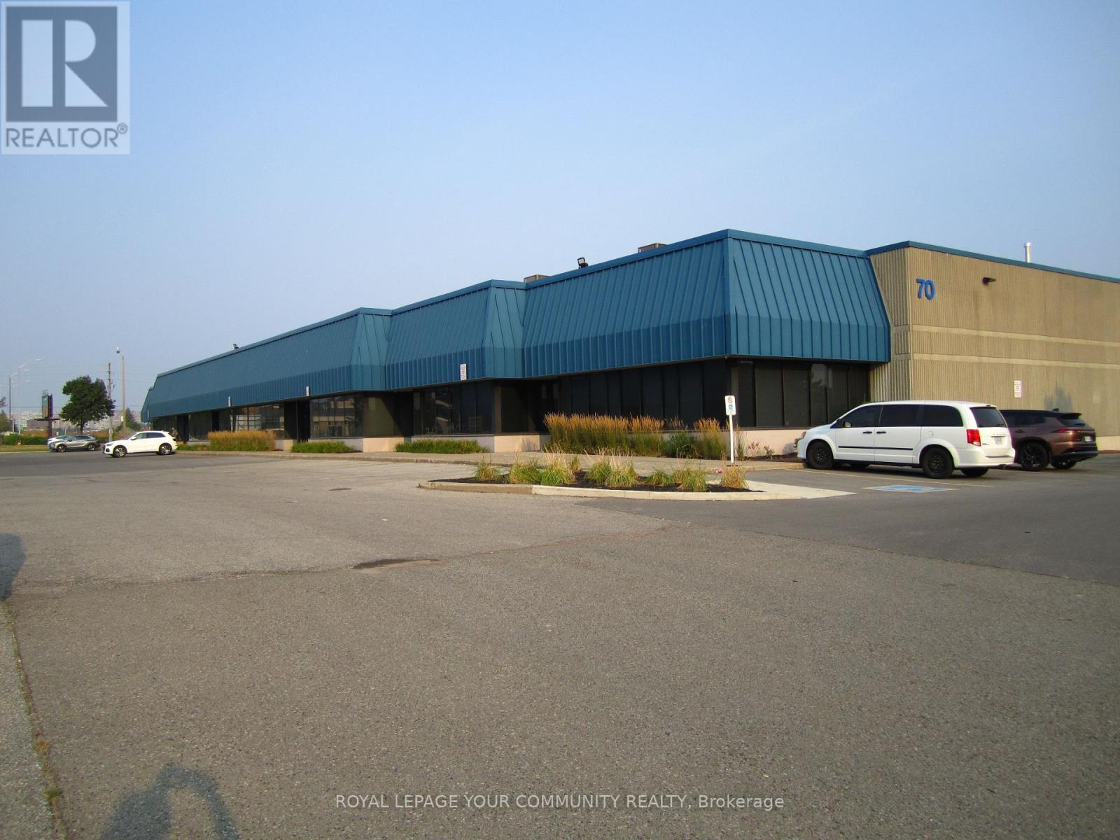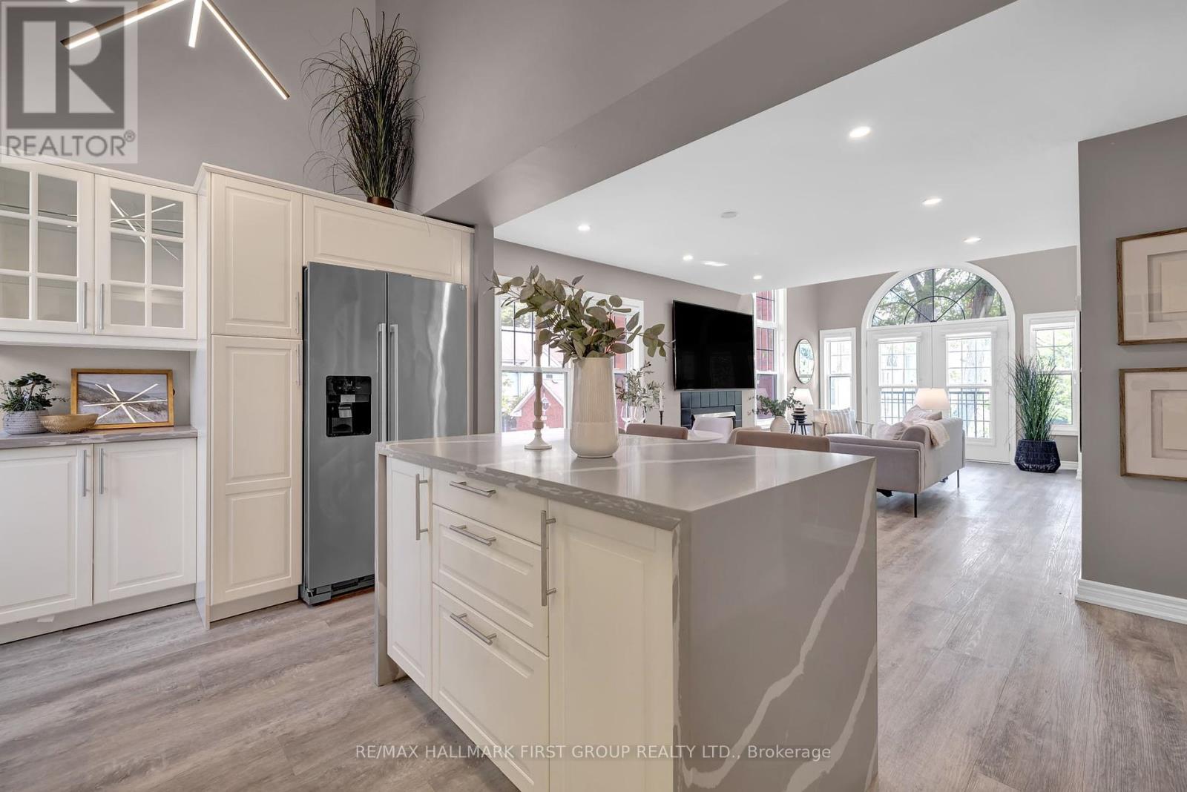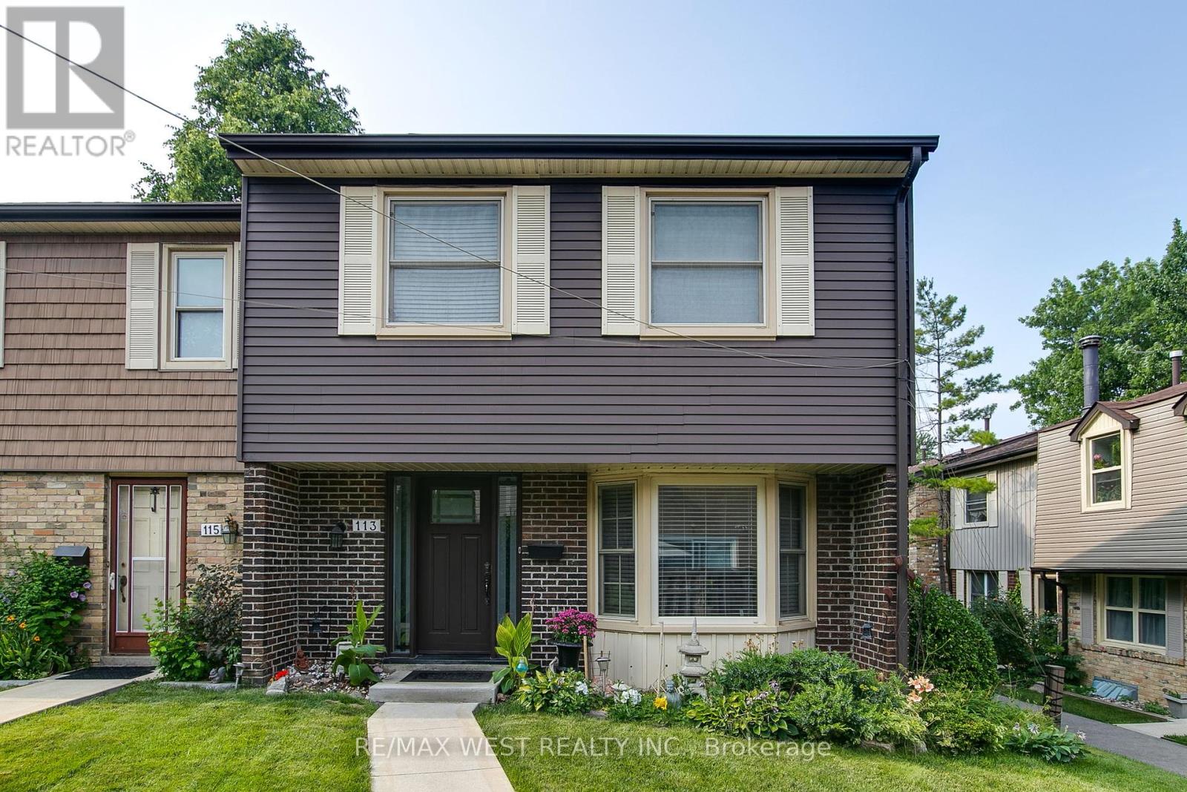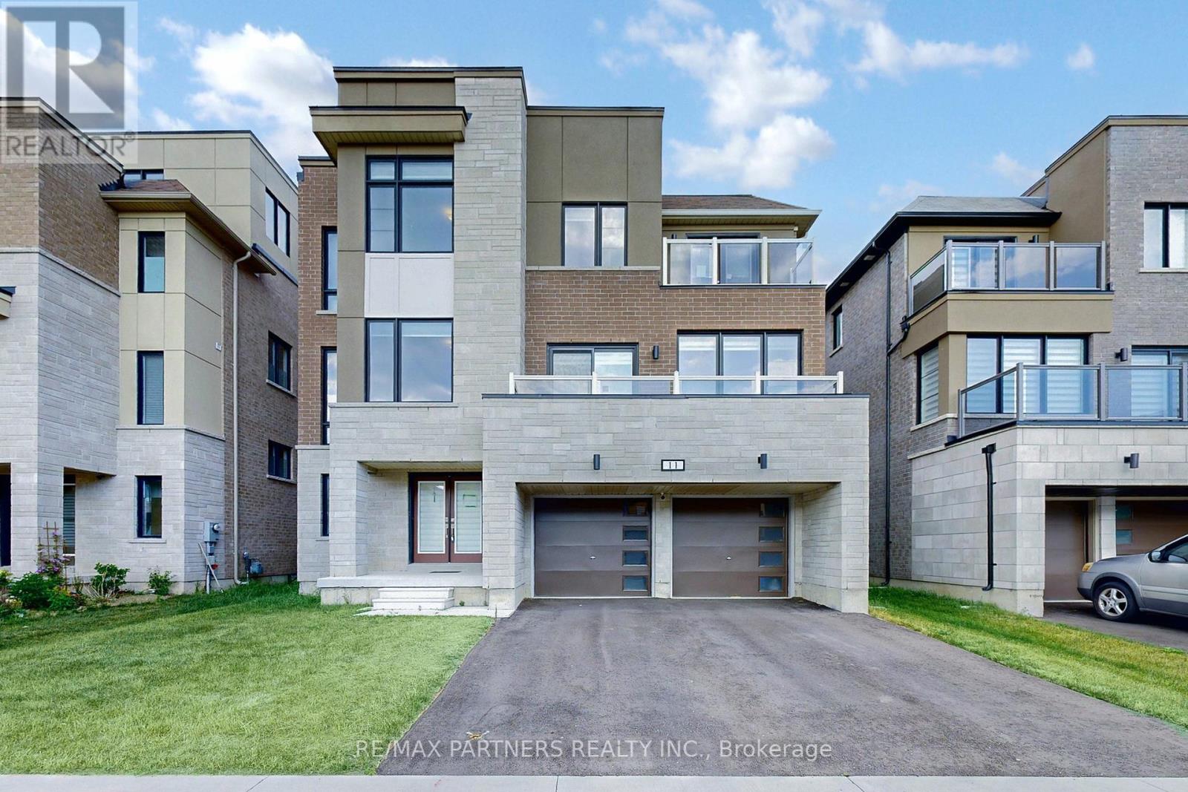Ph801 - 2301 Danforth Avenue
Toronto, Ontario
This stunning penthouse is truly one of a kind; there is no other unit like it in the building. Featuring a rare, custom layout with floor-to-ceiling windows in every room, this space is flooded with natural light and showcases panoramic views. The expansive 132 sq. ft. terrace offers unobstructed green views to the north and partial west-facing views of the downtown and midtown skyline, perfect for relaxing or entertaining. Located in a prime area with unbeatable transit access, you are directly on the subway line and steps from the GO station, just 11 minutes to the downtown core and 36 minutes to Pearson International Airport or a 9 minute drive to the Don Valley Parkway (DVP). Fully upgraded throughout, the unit features light oak engineered hardwood floors, pot lights, and a spacious primary ensuite with a modern stand-up shower.This is a rare opportunity to own a truly unique penthouse in a sought-after location. It speaks for itself, don't miss it. (id:60365)
7 - 70 Ironside Crescent
Toronto, Ontario
Here is an excellent opportunity to sublease a well-maintained professionally managed industrial unit. This location offers easy access to major transportation arteries and highways.The unit features one truck-level door and access for 53' trailers. No food, heavy manufacturing, woodworking or marble fabrication uses are permitted. (id:60365)
13 Sandgate Street
Whitby, Ontario
Very Neat And Clean Newly Painted 4 Bedrooms Home Located in the desirable Taunton North area of Whitby. Extended Interlock Driveway leading to inviting foyer. Modern kitchen with Stainless Steel Appliances and Centre Island And New Backsplash. Breakfast area with 2 Way Fireplace and Walkout to Deck. 9ft Ceiling and Hardwood Floor on the main Level. New Laminate floor installed in All Bedrooms with convenient Laundry on 2nd Level. Master Bedroom with 5 Pc Ensuite, Walk-in Closet And Vanity Desk. This fabulous Home is located in a family-friendly neighborhood close to schools, parks, shops, and restaurants. Neat And Clean Home With Open Concept! Close to Taunton Garden Mall. (id:60365)
760 Hillcrest Road
Pickering, Ontario
Attention First Time Buyers, Down Sizers And Investors! Welcome To Your New Home! This Charming 2+2 Bedroom Raised Bungalow With Two Kitchens Is In The West Shore Area Of Pickering, An Area With Multi Million Dollar Homes. Whether You're Looking For Something To Live In Or Rent Out This Is The Perfect Opportunity! The Large Main Floor Layout Consists Of A Living Room, Dining Room, Eat In Kitchen, Two Big Bedrooms And A Separate Entrance. The Bright Lower Level Consists Of A Second Eat In Kitchen, Large Living Room And Two More Bedrooms! The Above Grade Windows Let In So Much Natural Light, It Does Not Feel Like You're In A Basement. The Private Fully Fenced Back Yard Has A Deck, A 15x12 Shed And Low Maintenance Gardens. This House Could Use Some Cosmetic Upgrades And Minor TLC But The Bones Are Solid With Some Upgrades! (id:60365)
J2 - 1657 Nash Road
Clarington, Ontario
Welcome To Parkwood Village. This Stylish 2-Storey Condo Townhome Boasts A Spacious 1348 Sq Ft Layout With A Modern Open-Concept Design And Soaring Cathedral Ceilings With Skylights That Flood The Space With Natural Light. The Main Floor Offers A Beautifully Updated Kitchen Featuring Quartz Counters, Stainless Steel Appliances, Breakfast Bar, And Pantry, Perfect For Both Everyday Living And Entertaining. Laminate Flooring Runs Throughout The Home For A Seamless, Low-Maintenance Finish. Upstairs, The Loft-Style Primary Suite Is A True Retreat, Overlooking The Living Space With A Sleek Glass Railing, 4-Piece Ensuite, And Convenient In-Unit Laundry. A Second Bedroom And Full Bath Provide Plenty Of Flexibility For Guests Or Home Office. Owned Parking Spot, A Private Storage Locker, And Access To The Well-Maintained Parkwood Village Community, This Home Offers Comfort, Style, And Convenience All In One. Don't Miss Your Chance To Own This Move-In Ready Condo With A Unique Urban Feel Right In The Heart Of Courtice. (id:60365)
303 - 825 Kennedy Road
Toronto, Ontario
- Welcome to this thoughtfully designed 2-bedroom, 1-bath condo apartment, offering the perfect blend of comfort, convenience, and community. Ideal for anyone looking to simplify their lifestyle without compromising on space, the open-concept living and dining area is perfect for hosting gatherings or enjoying quiet evenings at home. - Large windows bring in beautiful northern light, and the layout allows for a refreshing cross-breeze when the bathroom and balcony windows are open. The kitchen is well-equipped with full-sized appliances and generous cabinetry, making meal prep and entertaining a breeze. - Step out onto the large terrace overlooking Kennedy Road and enjoy the streetscape, where steady foot traffic adds life and energy to the view, while the building itself remains nestled in a quiet, residential neighbourhood. This location is truly unbeatable, just a 5-minute walk to TD Bank, Shoppers Drug Mart, and No Frills, and only a 10-minute stroll to the Kennedy TTC Station ticket window and local public library. The Eglinton Crosstown LRT, scheduled to open by this winter, will make commuting even easier. - Inside the unit, you'll appreciate how warm it stays in the winter and how comfortably cool it remains in the summer. The building also offers an outstanding laundry room, strong property management, and a well-run condo board that takes pride in maintaining the property. Video surveillance in common areas adds peace of mind, and parking is included. Whether you're a first-time buyer, downsizer, or investor, this condo offers a fantastic opportunity to enjoy urban living in a secure, community-focused environment. *please note some photos are virtually staged*. (id:60365)
Ph10 - 2550 Simcoe Street N
Oshawa, Ontario
Bright and spacious breathtaking views from a spacious full-sized balcony, allowing for plenty of natural light and fresh air. Featuring 8.5-foot ceilings and durable wide plank laminate flooring throughout, this bright and airy unit boasts a sleek modern kitchen complete with quartz countertops, a tile backsplash, stainless steel appliances, a built-in stovetop, microwave, and dishwasher for a seamless design. The living area is open and inviting, with a walk-out to the private balcony, perfect for enjoying. The primary bedroom is a serene retreat with floor-to-ceiling windows and ample closet space. The den is an ideal flex space, perfect for a home office, guest room, or study nook. This unit includes the convenience of in-suite laundry with a stacked washer and dryer. Unit is move-in ready. Building amenities include a fully equipped fitness centre, stylish lounge and co-working spaces, games and entertainment rooms, a party room and event space, and a secure parcel and mail delivery area. The building also offers 24/7 security and concierge service. Located in a prime Oshawa neighbourhood, this condo is steps from Durham College and Ontario tech University, as well as transit, shopping, restaurants, and major highways. Close To Durham College, Ontario Tech University, Steps To Costco, Restaurants, Minutes To Highway 401, 407, & 412. (id:60365)
79 Lobb Court
Clarington, Ontario
Welcome To This Stunning 3+1 Bedroom, 3.5 Bath Detached Home, Perfectly Situated On A Quiet Court In One Of Bowmanville's Most Sought-After, Family-Friendly Neighbourhoods! Tucked Away On A Generous 42 X 109 Ft Lot, This Beautifully Maintained Home Offers Exceptional Privacy, With No Neighbours On The Right Side & A Fully Fenced Backyard - Your Own Peaceful Retreat Awaits! Step Inside To A Grand, Open-To-Above Foyer And 9-Foot Ceilings That Create An Airy, Light-Filled Ambiance Throughout The Main Level. The Open-Concept Living/Dining Area Flows Effortlessly Into A Bright, Eat-In Kitchen Featuring Quartz Countertops, Stainless Steel Appliances, And A Seamless Walkout To The Deck. Just Steps Down, You'll Find A Charming Gazebo, Perfect For Relaxing Or Entertaining In The Tranquil Outdoor Space. Convenience Meets Functionality With Main Floor Laundry And Direct Garage Access. Upstairs, The Layout Is Ideal For Everyday Living, While The Fully Finished Basement Adds Incredible Versatility Complete With A Spacious Bedroom, Full Bathroom, And A Large, Sunlit Living Area With Lookout Windows That Bring In Natural Light And Extend The Feel Of The Upper Levels. There's Even Potential For A Separate Entrance At The Back With Minimal Steps A Fantastic Opportunity For An In-Law Suite Or Additional Income. This Home Offers The Perfect Blend Of Comfort, Space, And Location - A Rare Find Thats Move-In Ready And Made For Modern Family Living. (id:60365)
45 Eastville Avenue
Toronto, Ontario
Stunning Home in Coveted Scarborough Bluffs Location! Welcome to your dream home! This beautifully designed property boasts over 2,000 square feet of open concept living space, perfect for entertaining family and friends! The main level features soaring 10-foot ceilings, a cozy gas fireplace with built-in cabinets, and a gourmet kitchen equipped with a large center island and dining area that opens to an expansive partly covered deck. Elegant hardwood flooring flows throughout both the main and upper levels, while the inviting entrance includes a powder room with heated floors. The upper level, features four spacious bedrooms adorned with oversized windows, allowing natural light to fill the space. Two skylights further brighten the hallway, creating a warm and airy atmosphere. The luxurious primary suite overlooks the manicured backyard and features a spa-like five-piece ensuite complete with a glass shower, soaker tub, and a generous walk-in closet. The upper level also includes nine-foot ceilings, ample closet space, and a convenient laundry room. The fully finished lower level, with its own separate entrance, offers versatility as a potential nanny suite or in-law apartment. This space includes two additional bedrooms, a stylish four-piece bathroom with porcelain tiles and heated floors, and a spacious rec room ideal for family movie nights. Step outside to enjoy a deep, landscaped backyard surrounded by mature trees, complete with a cozy fire pit area. The single-car garage provides plenty of storage space, along with additional parking in the driveway. Located just minutes from the scenic Scarborough Bluffs and marina, this home is near Totts Park, excellent schools including Fairmount Public School and St. Agathas French Immersion and offers easy access to TTC and GO transit. This truly is the perfect home for a growing family, checking all the boxes for comfort and convenience. Don't miss out on this incredible opportunity! (id:60365)
61 - 113 Palmdale Drive
Toronto, Ontario
Welcome to 113 Palmdale Drive, a spacious sun-filled 4-bedroom end-unit condo townhouse in one of Scarborough's most convenient and family-friendly communities Tam O'Shanter-Sullivan. This rare layout offers generous living space, perfect for growing families. The oversized living area flows seamlessly to a private backyard terrace, an ideal space for summer barbecues, entertaining, or quiet evenings under the stars. Upstairs, you'll find four spacious bedrooms with plenty of storage and natural light. The home is just steps from parks, schools, Bridlewood Mall, TTC, and easy access to the 401 & DVP. Enjoy a short drive to Fairview Mall, plus nearby grocery stores, restaurants, and trails make this an unbeatable lifestyle location. A rare end-unit opportunity with loads of potential, don't miss your chance to get into this well-run complex in a prime part of the city! (id:60365)
96 Phillip Avenue
Toronto, Ontario
Welcome to 96 Philip Avenue a rare opportunity on a quiet, family-friendly street in Birchcliffe-Cliffside. This solid 2+2 bedroom bungalow sits on a generous 35 x 125 ft lot, offering incredible potential for end-users, investors, or developers alike. Inside, you'll find newer laminate flooring throughout, a functional main level with spacious principal rooms, and a separate-entry basement apartment with 2 additional bedrooms, full kitchen, and living space ideal for extra rental income or multi-generational living. The double car garage can easily serve as a workshop, making it perfect for hobbyists or tradespeople. Whether you're looking to move in, rent out, or build your dream home, this property offers endless flexibility in a thriving east-end neighbourhood close to schools, transit, parks, and the Bluffs. (id:60365)
11 Yacht Drive
Clarington, Ontario
Tandem Garage Parking!Can park 3 cars in the garage!! Discover refined lakeside living in the heart of Bowmanvilles coveted Lakebreeze community. Tucked away in a quiet, family-friendly neighbourhood along the shores of Port Darlington, this exceptional residence blends luxury, space, and style in one breathtaking package.Boasting 7 spacious bedrooms and 6 elegant bathrooms, this upscale home offers over 4,400 sq. ft. of premium living space, plus an impressive 440 sq. ft. rooftop terrace with panoramic views of Lake Ontario perfect for relaxing or entertaining in style.Inside, you'll find a thoughtfully designed open-concept floorplan, featuring custom craftsmanship, two cozy fireplaces, and a gourmet chefs kitchen equipped with KitchenAid appliances, a striking island, sleek backsplash, and extensive cabinetry. Every corner of this home exudes sophistication and comfort.Three expansive balconies invite you to enjoy the beauty of the outdoors from sunrise to sunset, making every day feel like a getaway. A large double garage adds functionality, while the location offers unbeatable convenience just steps to the beach, marina, parks, trails, and moments from schools, shopping, Hwy 401, and a short 45-minute drive to Toronto.Whether you're looking to accommodate a large family or explore investment potential, this home offers an unparalleled blend of luxury and location. Welcome to your next chapter by the lake. (id:60365)













