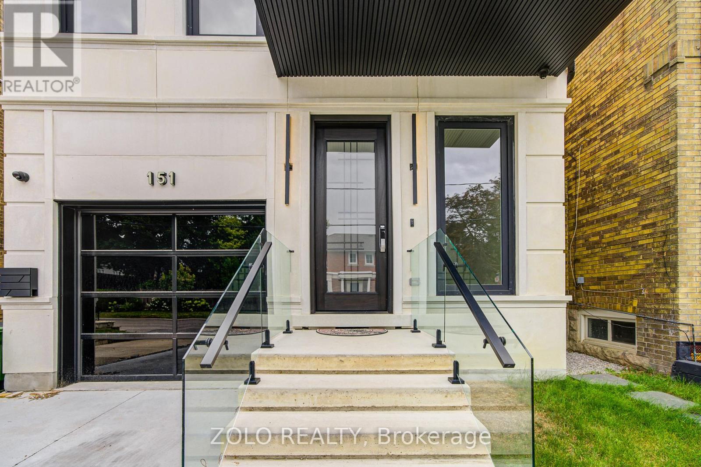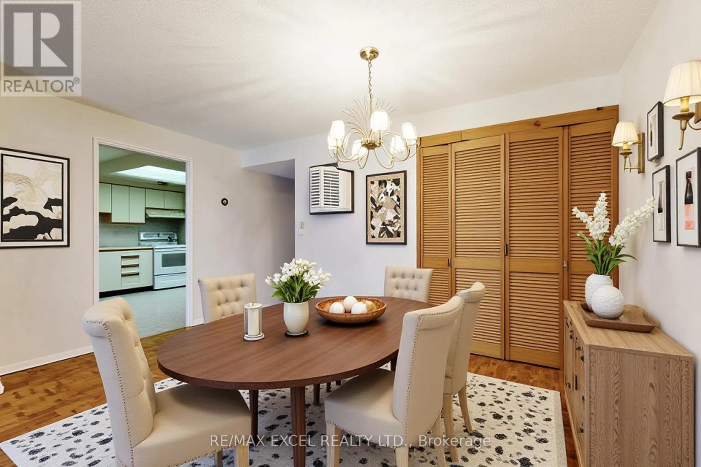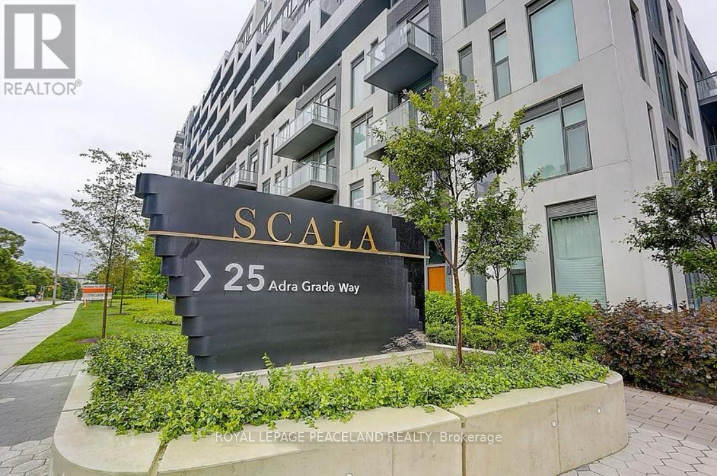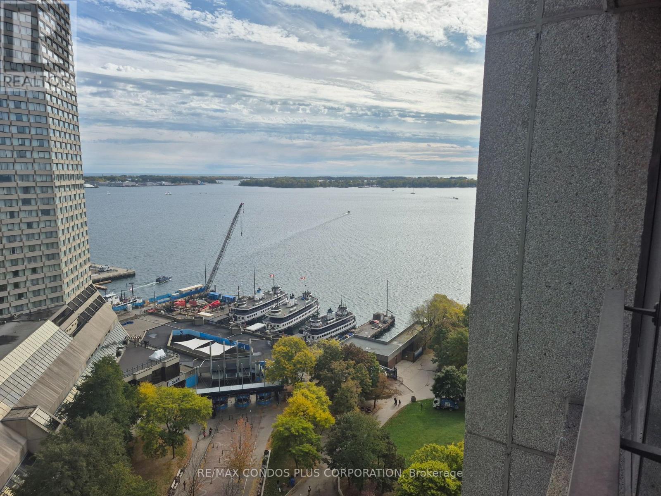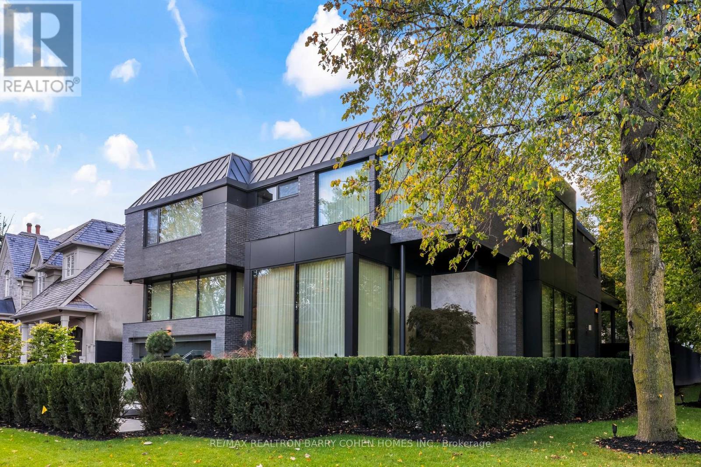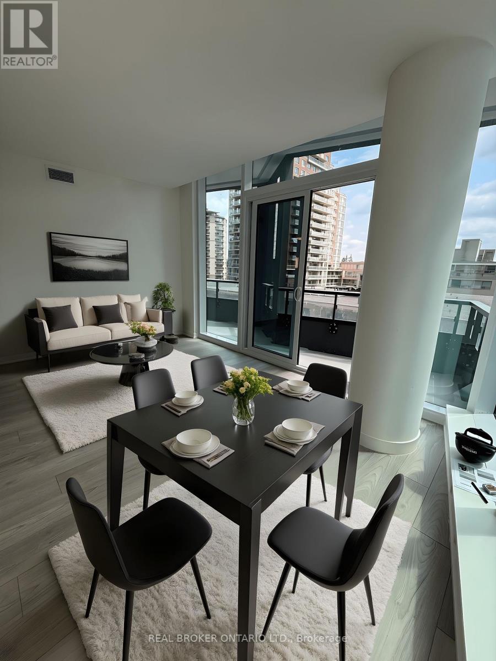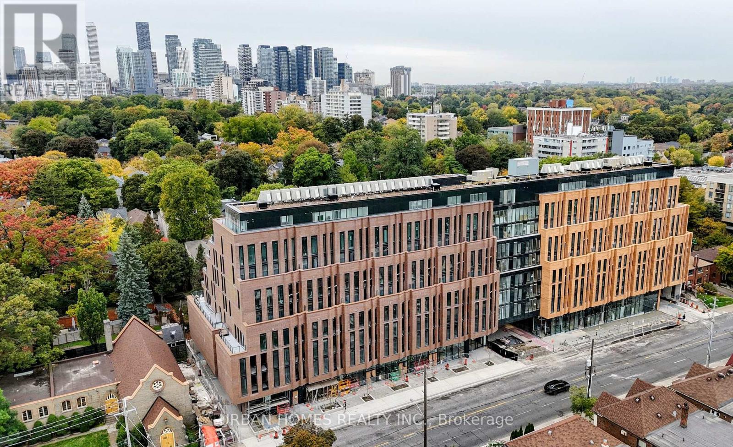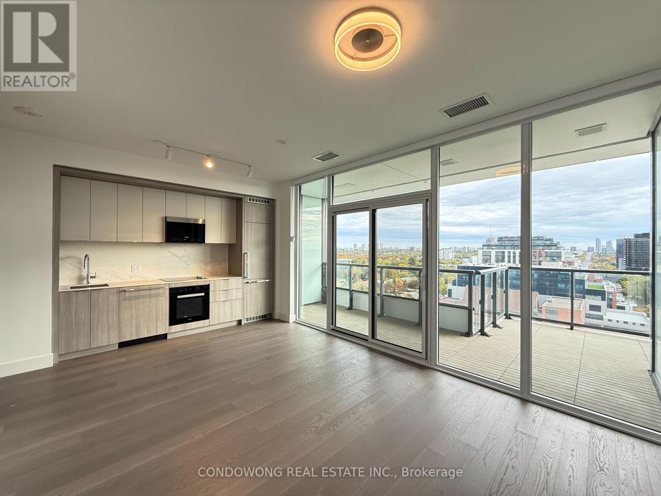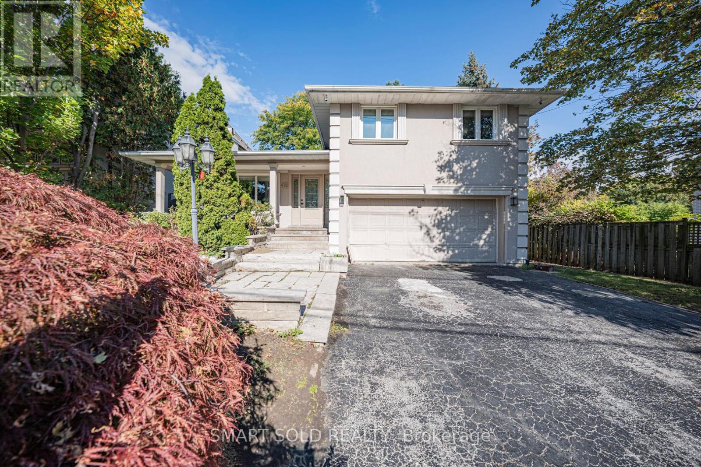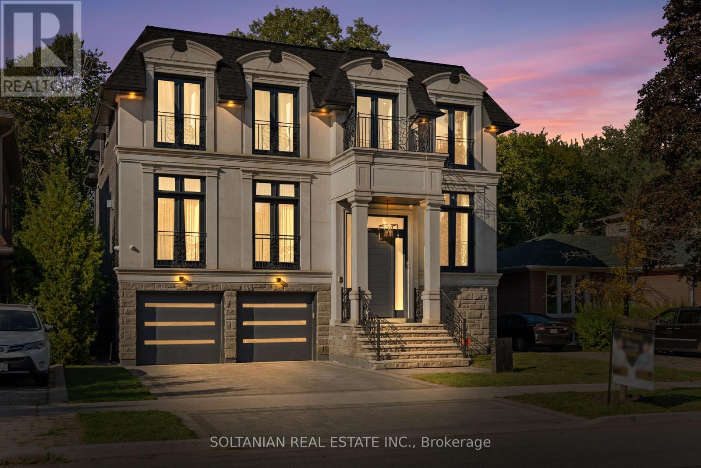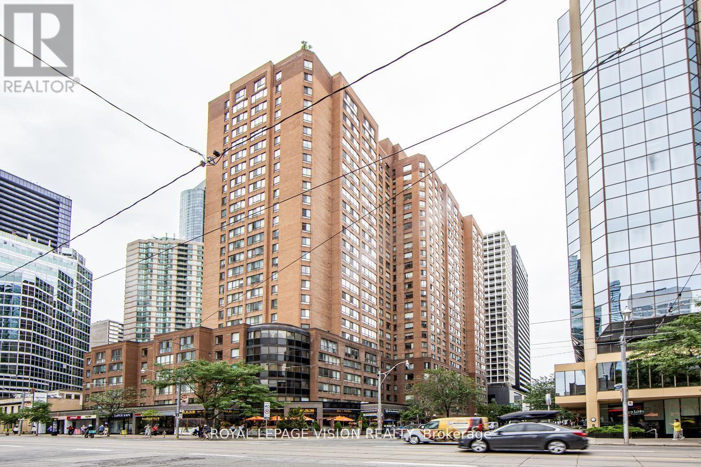151 Dewbourne Avenue
Toronto, Ontario
Spectacular Cedarvale Residence. A rare offering of modern sophistication and timeless elegance in one of Torontos most coveted neighbourhoods. This expansive 3-storey family home with a private elevator serving all four levels offers over 4,600 sq.ft. of luxurious living space (3,250 sq.ft. above grade + finished lower level), designed with meticulous attention to detail.The main floor features soaring 10-ft ceilings, an airy open-concept living/dining space, and a gourmet chefs kitchen with a large centre island, retractable breakfast table, and walk-out to the backyard. The family room is anchored by a stately gas fireplace and custom built-ins, framed by oversized windows overlooking greenery.Upstairs, the second floor includes three spacious bedrooms, a sleek home office with glass doors, a practical laundry room, and furnace room for comfort and efficiency. The third floor retreat is magazine-worthy: an entire level dedicated to the primary suite (or a private space for teens/in-laws) featuring a stunning ensuite, oversized walk-in closet, sitting/make up area with mini-bar, and a balcony with green and skyline views.The lower level extends the living space with a full kitchen, guest/nanny suite, 3-pc washroom, additional laundry, radiant in-floor heating (roughed-in), and a walk-out to the backyard ideal for gatherings or multi-generational living. Front and backyard landscaping finishes are left for future buyers to customize! (id:60365)
406 - 188 Spadina Avenue
Toronto, Ontario
** SELLER WILLING TO COVER 1 YR OF MONTHLY CONDO FEE FOR THE BUYER.** Rarely Offered spacious boutique condo in the heart of Kensington/Chinatown | Walking distance to everything and anything you could ever want | 2 Bedrooms + 2 Full Bathrooms + Underground Parking | Very functional, spacious layout throughout with 1318 sq. ft of living space | The living room faces the outdoor patio for privacy and quiet when kicking back and relaxing | Live in the downtown core, while still maintaining security and privacy | Primary bedroom offers two closets | Large laundry room with storage space | Unit sold in "AS-IS" condition. Amenities: Concierge, Outdoor Patio, Rooftop Deck and Rec. Room, Gym, Concierge, Indoor Pool and Sauna. UNDERGROUND PARKING INCLUDED! (id:60365)
1631 - 25 Adra Grado Way
Toronto, Ontario
Welcome to Scala Condo Situated In Peace And Quiet Ravine Setting! This stunning 2-bedroom, 2-bathroom offers over 900sq ft of stylish, functional living space in one of North Yorks most sought-after communities. unobstructed south-facing panoramas of Toronto's skyline. Delight in the intelligently designed layout of this unit, The kitchen, seamlessly integrated with the combined living and dining areas, opens to a south-facing balcony showcasing city views, and lovely for sitting out. 9 Feet Ceiling, Open Concept Modern Kitchen With Granite Counter Top, Stainless Steel Kitchen Appliances. Residents have access to an upscale amenities including an indoor pool, hot tub, sauna, gym, yoga studio, party room, and more. Minutes's Walk To Leslie Subway, Close To Fairview Mall, Bayview Village Shopping Center, Ikea, North York General Hospital, Parks, Restaurants. ** Step outside and arrive at the open-air activity area on the same floor, where sweeping views and lush greenery embrace you - like a private sky garden, offering a serene and relaxing escape , Enjoy Luxury Living !** * No Pets and No Smoking Preferred.* (id:60365)
2036 - 33 Harbour Square
Toronto, Ontario
Waterfront Living! Freshly Painted Suite. Wood Floors on Main Level, New Carpeting in Bedroom and on Stairs. New Blinds on Windows. This 2 level suite, over 1000 sq ft One (1) Bedroom with all utilities included - including Cable and Internet! Incredible building amenities include 24 hour concierge, 60 ft rooftop pool, huge garden terrace with BBQ's, fully equipped gym, sauna, squash court, private shuttle bus, visitors parking and guest suites at affordable prices. Superlative view of Lake Ontario and Toronto Islands. As per building bylaw this is a No Pets allowed building. Note - virtual staging is used in some photos (id:60365)
90 Esgore Drive
Toronto, Ontario
Custom Masterpiece On Coveted Corner Lot In The Cricket Club Neighbourhood Is the Pinnacle of Modern Luxury Living. Stunning Residence Has Been Meticulously Designed To Seamlessly Combine Modern Comfort With Functionality. The Home's Imposing Exterior Combines Brick And Modern ACM Panelling For Unparalleled Curb Appeal, Along W/ A Snow-Melting 4-Car Private Drive And Floating Concrete Stair Entry. The Interior Combines Soaring Ceilings w/ Floor-To-Ceiling Windows Throughout To Create An Unmatched Sense of Openness and Grandeur. The Main Floor Immediately Greets You With Premium Finishes That Continue Throughout The Entire Property. Bespoke Lighting, Automated Window Coverings, And A Breathtaking Oversized Sliding Glass Wall Allow The Spacious Family Room To Flow Seamlessly To The Outdoor Dining Area Overlooking The Heated Pool. The Stunning Chef's Kitchen With Premium-Grade Appliances, Striking Wine Display, Dining Room And Lounge Complete The Main Floor's Meticulously Engineered Open Plan Layout To Make This Property The Perfect Place To Relax And Entertain Guests. A Modern Concrete Staircase And Central Elevator Service Every Level In The Home Including The Guest Suite Level, 2nd Floor, Mudroom Mezzanine, and Lower Level. Over 2000 SQFT Has Been Allocated to The Primary Retreat With A Sprawling Dressing Room, Luxurious 7-Piece Ensuite and Private Terrace Overlooking The Rear Garden. Three More Spacious Bedrooms w/ Ensuites Plus A Fully Equipped Laundry Room Complete The 2nd Floor. Guest Level Includes One Bedroom with Ensuite & Den/Office. The Lower Level Has Been Designed And Executed With The Same Level Of Detail As The Rest Of The Residence To Include In-Home Staff Suite, Exercise Room W/Ensuite, Rec Room W/A Full Bar, Theatre, And Convenient Pool Change Room With Walkup To The Rear Garden. Control4 Automation Adds To The Home's Luxurious Functionality. Ideally Located Near Top-Ranked Schools And A Short Drive From Yonge St and HWY 401 For Effortless Commuting. (id:60365)
420s - 110 Broadway Avenue
Toronto, Ontario
Welcome to Untitled Condos - where luxury meets culture at Yonge & Eglinton's most talked-about address.Co-created with Pharrell Williams, this 3-bedroom, 2-bath corner suite radiates pure statement energy - sleek interior luxury meets outdoor flex living, with two balconies (because one just isn't enough).Inside, floor-to-ceiling windows give the space natural light, while a custom European kitchen, integrated appliances, and quartz finishes bring form and function together in perfect harmony. The southeast exposure sets the stage for every mood - morning espresso or midnight unwind.And it doesn't stop at your front door. Living here means access to 34,000 sq. ft. of next-level amenities: an indoor basketball court, indoor/outdoor pool and spa, rooftop dining with BBQs and pizza ovens, yoga studio, meditation garden, co-working lounge, private dining spaces, and a kids' playroom for the mini ballers. Parking and locker included. For those who move different, think different, and live life entirely on their terms - this is your stage.Tucked just off Yonge & Eglinton, Untitled offers the best of Midtown: effortless access to the subway, restaurants, nightlife, and everyday essentials. Plus, you are moments from green escapes like Sherwood Park and Blythwood Ravine. Untitled Condos - the most coveted address in Midtown. Includes 1 parking and 1 locker. (id:60365)
202 - 1720 Bayview Avenue
Toronto, Ontario
Experience elevated living at Leaside Common, a brand-new luxury residence in the heart of Leaside. This stunning 2-bedroom, 2-bath suite showcases refined modern design and thoughtful craftsmanship throughout. Enjoy smooth concrete ceilings, a designer Scavolini kitchen with Porter & Charles appliances, stone countertops and backsplash, a gas cooktop, and a functional island that's perfect for dining or entertaining. Warm light hardwood flooring, under-cabinet lighting, and ample storage complete the space-combining style, comfort, and practicality in one of Toronto's most sought-after neighbourhoods. Steps to Eglinton Crosstown LRT set to open soon *fingers crossed* (id:60365)
1014 - 6 Greenbriar Road
Toronto, Ontario
Brand New Studio unit at 6 Greenbriar Road! This studio unit features a modern open-concept layout with abundant natural light and contemporary finishes. Ideal for professionals or students, it includes a sleek, open-concept kitchen and a stylish living space. Conveniently located near transit, shopping, and local amenities, this move-in-ready unit offers both comfort and convenience in a highly desirable neighborhood. Dont miss the chance to make this brand new studio your next home! (id:60365)
42 Davean Drive
Toronto, Ontario
Premium 60X150Ft Lot Located In The Prestigious St. Andrew Windfields Community, Zoned For Torontos Top-Ranking Schools: Dunlace P.S., Windfields M.S.(IB), York Mills C.I. , Close to Top Private Schools (Havergal, Crescent, TFS etc.) This Rarely Offered Side-Split Home Showcases Over $60K In Recent Upgrades: Brand-New Custom Kitchen (2025), New Skylight (2025), New Flooring Thru-Out (2025), New Toilets (2025), New Washroom Sink on Main (2025), All-New Appliances (Washer, Dryer, Dishwasher, Fridge, Stove), Newly Roof (2018). Step Into A Bright And Spacious Living Room Filled With Natural Light And A Functional Layout. The Adjacent Chefs Kitchen Features Modern Backsplash And Countertops, And Opens Directly To A Huge, Fully Fenced Backyard That Feels Like Your Own Private Resort. The Upper Level Offers A Primary Bedroom With A 5-Piece Ensuite And Double Closets, Plus Two Sun-Filled Bedrooms. The Lower Level Includes A Generous Family/Rec Room With A Cozy Fireplace, Along With An Additional Bedroom Or Office, Ideal For Guests, Working From Home, Or Relaxing. Professional Landscaping In The Front Garden Is Highlighted By A Stunning Weeping Japanese Maple, Adding Timeless Curb Appeal. Unbeatable Location: Minutes To Public Transit, Hwy 401 & 404/DVP, Bayview Village Shopping Centre, Hospitals, Golf Courses, Don River Trails, Athletic Clubs, And More. (id:60365)
352 Patricia Avenue
Toronto, Ontario
A rare European inspired custom home in Willowdale West on Patricia Ave showcasing a timeless limestone facade with precision cut detailing full height French doors and balanced symmetry. A grand foyer with soaring ceilings and a statement chandelier creates an unforgettable first impression before the dramatic round staircase with tread lighting rises beneath a sculptural skylight. The open sightline from entry to rear promotes natural light and a harmonious energy flow. Site finished hardwood grounds spacious rooms while custom plaster ceilings with crown moldings and pot lights add graceful depth. The chefs kitchen features fully customized cabinetry marble counters refined backsplash an oversized island with integrated storage and a premium Miele package with two ovens cooktop 36 inch fridge freezer mini fridge wine cooler two dishwashers and three sinks perfect for entertaining. Floor to ceiling glazing connects indoor and outdoor living. Control 4 automation built in speakers concealed lighting and extensive potlights enhance comfort. A four stop elevator retractable central vacuum dual furnaces and ACs ERV two steam humidifiers water softener purifier and HydroJet hot water deliver efficiency and luxury. A main floor office with custom built ins offers an inspiring workspace. The primary retreat includes a fireplace wet bar with sink and a walk in closet with skylight. All four bedrooms have private ensuites. The lower level is designed for recreation and entertaining featuring soaring ceilings radiant in floor heating and oversized above grade windows that fill the space with natural light. A fully equipped wet bar home theatre setup and walk out to the private backyard make this bright area a true extension of the main living space. A private nanny suite with ensuite bath and furnished laundry accessible from the side garage door offers full independence and comfort. (id:60365)
332 - 60 Homewood Avenue
Toronto, Ontario
Bright & Sunny 1-bed condo in a boutique low-rise building with 1 parking space and South Exposure! Offers Anytime! **Open House - Sat, Oct 25th - 2pm-5pm** This suite features ensuite laundry, generous closet space, and a renovated kitchen with quartz countertops, pot lights, and a convenient breakfast bar. Located in a well-managed building with extensive amenities, including: Indoor swimming pool, hot tub & sauna, Fully equipped fitness centre & billiards room, tennis courts, running track, squash & basketball courts, Rooftop deck/garden, bike storage & 24-hour security. Unbeatable downtown location, just a short walk to Loblaws at Maple Leaf Gardens, College Subway Station, TMU, shopping, dining, and all local conveniences. Maintenance fees include Hydro, Heat, and A/C, 1 parking and 1 storage locker. Pickleball or Tennis anyone? See Property Video! - https://propertyvision.ca/tour/15818?unbranded (id:60365)
216 - 633 Bay Street
Toronto, Ontario
Welcome to Suite 216 at Horizon on Bay; a rare opportunity to live in an expansive, beautifully maintained one-bedroom, two-bathroom unit in one of downtown Toronto's most connected and vibrant locations.This suite offers an impressive layout with over 900 sq ft of bright, open living space perfect for professionals, couples, or anyone seeking comfort, convenience, and the pulse of city life right at their doorstep. Experience a generous open-concept living/dining area with oversized windows and rich hardwood flooring, spacious primary bedroom with large closet and ensuite 4-piece bath, a second guest bathroom for added convenience, and a modern kitchen in a quiet 2nd-floor location with easy access to building amenities. (id:60365)

