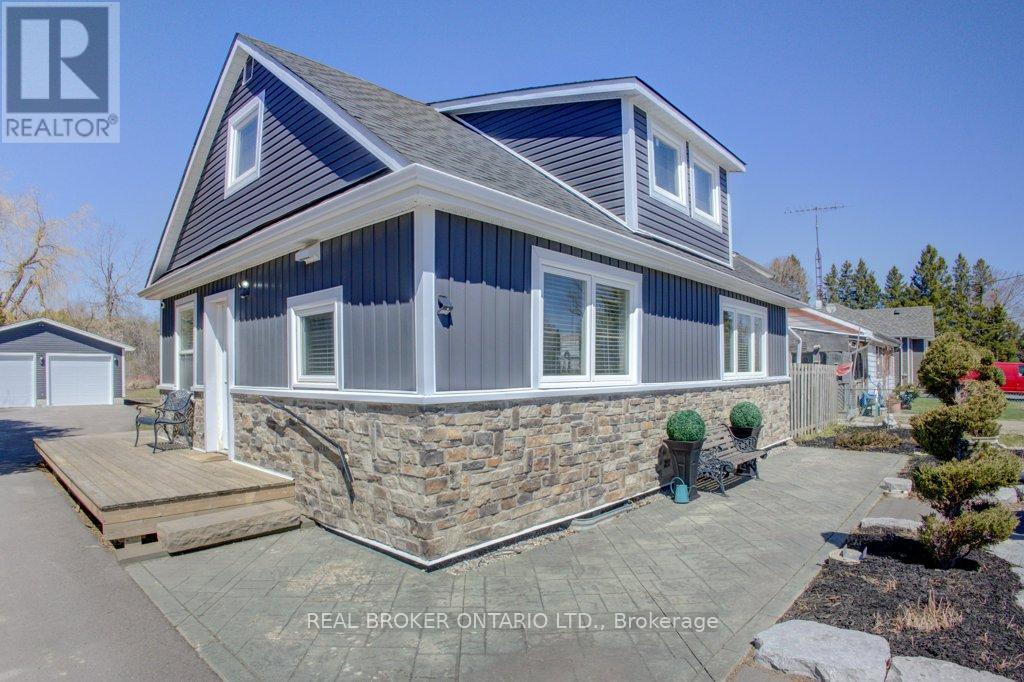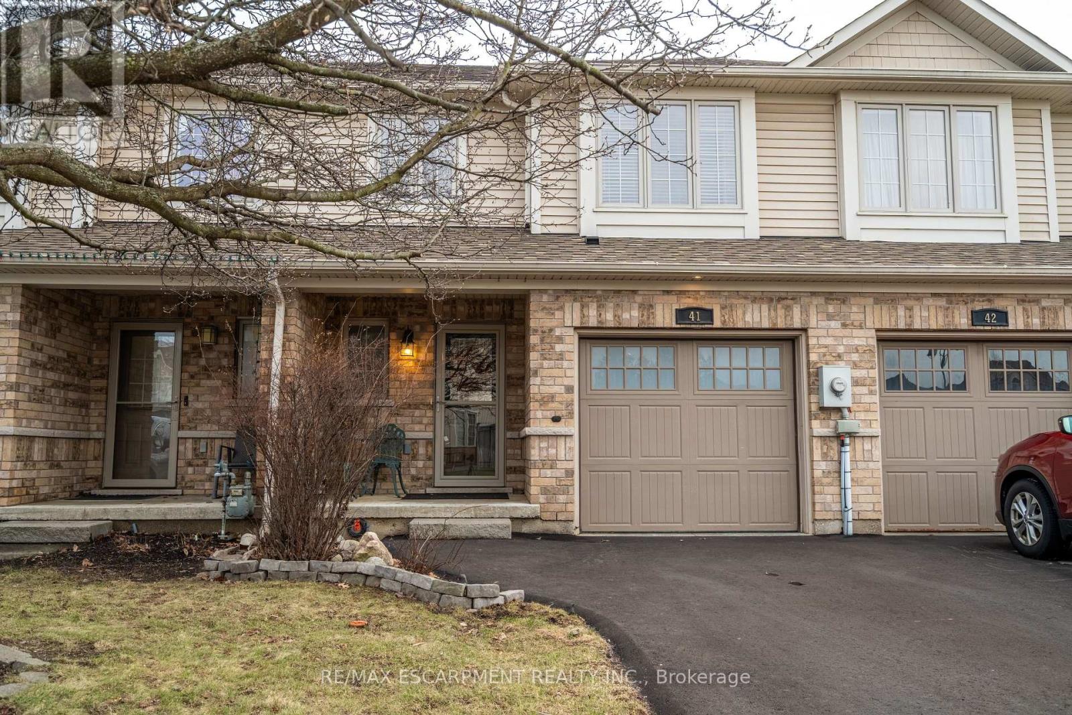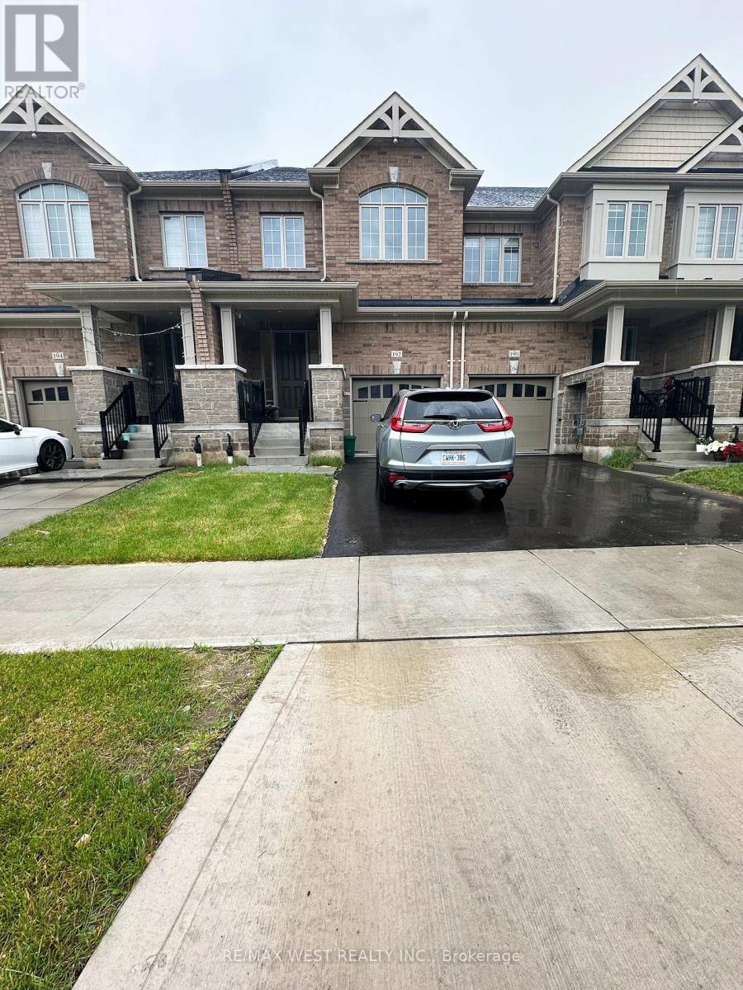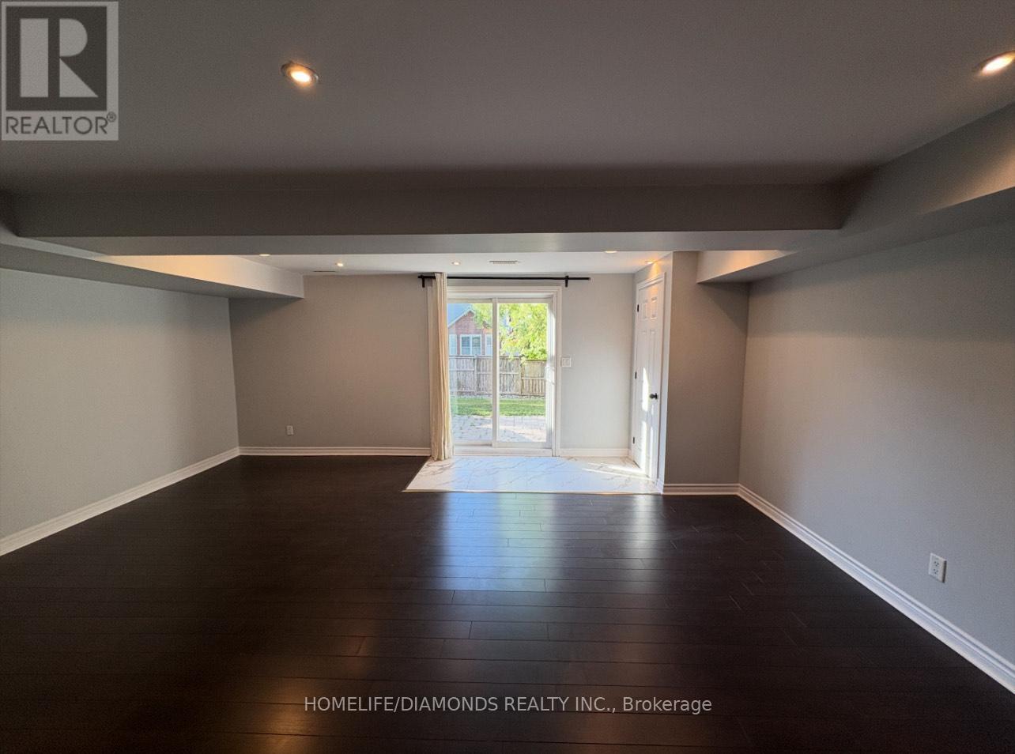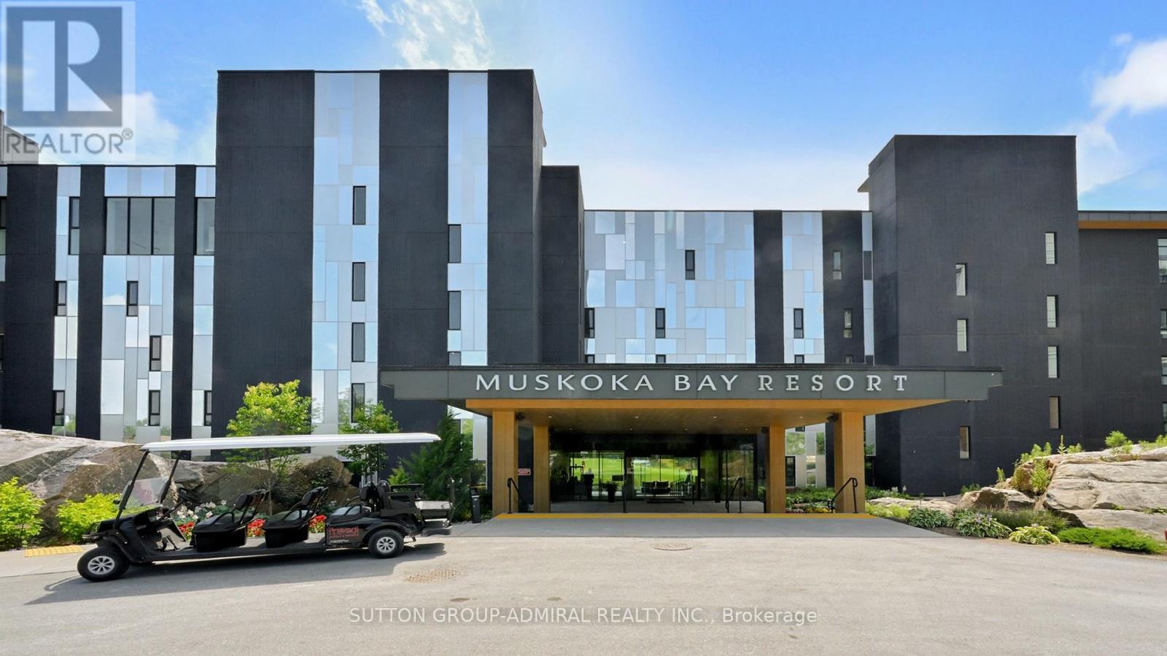5177 Valley Way
Niagara Falls, Ontario
Client RemarksStunning Upgraded Detached Home in Prime Niagara Falls Close to 2000 Sf of Living Space! Beautifully updated 3+1 bedroom, 3 bathroom home with modern finishes, a bright open layout, and amazing indoor-outdoor living. The main floor is upgraded with elegant white ceramic tiles and large windows that fill the space with natural light. The gourmet white kitchen includes a centre island with breakfast bar, new Samsung stainless steel appliances, and a sunny eat-in area. bar, new Samsung stainless steel appliances, and a sunny eat-in area. The spacious great room is ideal for family gatherings, with hardwood floors, a cozy gas fireplace, and 2 skylights, creating a warm, light-filled space. Walk out to a backyard oasis with a professionally built pavilion (city permit approved) perfect for entertaining or relaxing like a cottage getaway. Upstairs features 3 spacious bedrooms and a full bath. 2 bedrooms offer walk-in closets and great storage. The home includes a separate entrance from the garage to a newly finished basement with a full bathroom and potential bedroom ideal for in-laws or guests. Located in a sought-after neighbourhood, near top schools, outdoor pool & water park, shops, and just 5 minutes from Fallsview. Recent Updates: Basement windows (2022), Hot water heater (2025), New Furnace, Samsung Stainless Steel Kitchen Appliances (2021), New Garage Concrete Floor (2024), Sump Pump. (id:60365)
184 Ruby's Crescent E
Wellington North, Ontario
Welcome home to picturesque Mount Forest situated along the South Saugeen River in the Township of Wellington North. This Bungaloft was constructed in 2014 and situated in a quiet neighbourhood located at 184 Ruby's Crescent. This home has been meticulously maintained with updates by its current owner. This magnificent home offers unlimited possibilities for the next owner. When you arrive home you will step onto the sheltered front porch where where morning coffee can be sipped or a cold beverage enjoyed on sunny afternoons. As you open the front door you are immediately greeted by a large foyer that unfolds into the main floor living space. The 9 foot ceilings along with the recessed living room ceiling combines the kitchen and dining room which adds to open functionality of the main floor. It allows family and friends to enjoy more time together. The family room gas fireplace will add to the ambiance of this open space. The main floor is furnished with plenty of windows throughout which allows a plethora of natural light into the main living space. The kitchen is donned with stainless steel appliances and recent corian countertops. A conveniently located glass door off the dining room to the backyard patio grants convenient access for your BBQ which has a convenient quick connect to natural gas. The fully fenced in backyard is safe for pets and children. Primary Bedroom with ensuite and a second bedroom and bath on the main floor. Two additional bedrooms and bathroom in spacious basement with plenty of natural light. This home has it all. Two car garage. Massive laundry room. Large space in the utility room for storage or work out area. This home has it all. Just 20 Minutes to Arthur and Durham, 35 Minutes to Shelburne, 40 Mins to Fergus, 60 Minutes to Guelph & Orangeville. DON'T MISS THIS ONE! (id:60365)
9488 Wellington Road 124
Erin, Ontario
Updated 3-Bedroom Home with Privacy and Charm in Erin, ON! Nestled on a spacious third of an acre just beyond the heart of Erin, this delightful one-and-a-half-storey home combines peaceful living with everyday convenience. With protected conservation land right behind, you'll be treated to stunning, unobstructed views and lasting privacy in your own backyard retreat. Inside, you'll find 3 spacious bedrooms and 2 bathrooms, including an ensuite off the primary bedroom. The entire home has been fully renovated and freshly painted, with a newly updated kitchen and bathrooms that combine modern style with everyday comfort. Over the past 6 years, the windows have been replaced, and new exterior siding has been added. Plus, a brand-new roof in 2025 adds a refreshed look and improved energy efficiency. Outside, the property truly shines. The detached, heated, and insulated 2-car garage/shop offers 11 ceilings, making it perfect for vehicles, projects, or even the possibility of installing a car lift. This garage provides an exceptional level of functionality not often found in this price range. The large paved driveway can accommodate multiple cars, work vehicles, or even a transport truck and trailer. The expansive backyard features a large deck, a cabana, and a hot tubideal for relaxing or entertaining guests. There's also plenty of space to expand and create your dream outdoor retreat. This charming retreat is only 30 minutes from the 401 and the Greater Toronto Area (GTA), striking the ideal balance between seclusion and convenience. Families will appreciate the nearby schools, all just a short drive away. This property offers exceptional value with the combination of a beautifully updated home, a spacious detached garage/shop, and a private settingan opportunity you wont find elsewhere! (id:60365)
41 - 222 Fall Fair Way
Hamilton, Ontario
Nestled in a quiet, family-friendly neighborhood in the heart of Binbrook, this beautifully updated end-unit townhome offers an open-concept living space with numerous upgrades throughout. Recent updates include new flooring, fresh paint, renovated bathrooms, and an upgraded kitchen featuring new countertops and backsplash. The fully finished basement adds additional living space, perfect for a family room or home office. (id:60365)
192 Broadacre Drive
Kitchener, Ontario
Welcome to this beautifully maintained three bedroom townhouse, perfectly located in a desirable and family-friendly neighborhood. This bright and spacious home features an open concept main floor with a modern kitchen, stainless steel appliances, and generous, living and dining areas, ideal for entertaining or every day living, including a powder room. Upstairs, you'll find three well sized bedrooms, including a comfortable primary suite with ample closet space and 1 full main bathroom. Enjoy the finished basement/rec room with a full bathroom with a second laundry, and a backyard, perfect for relaxing or summer barbecues. Located close to top-rated schools, parks, shopping, public transit, and major highways, this home offers the ideal blend of comfort and convenience. Whether you're a first time buyer, a growing family, or an investor, this is a must see property! (id:60365)
Bsmt - 40 Bell Avenue
Grimsby, Ontario
Spacious Walk-Out Basement for Rent Premium Neighborhood with Escarpment Views. Enjoy 1,100sq. ft. of comfortable living in this bright and airy 1-bedroom, 1-bath walk-out basement, located in a sought-after neighborhood with stunning escarpment views. This well-maintained unit features: Private access to a large backyard, perfect for outdoor relaxation. Street parking available right in front of the property. In-unit laundry for your convenience. With its generous space, premium location, and scenic surroundings, this home offers both comfort and lifestyle. (id:60365)
158 Dalewood Crescent
Hamilton, Ontario
Welcome to 158 Dalewood Crescent A timeless home nestled in one of the most prestigious enclaves of Canada's first planned community. This 2-storey Tudor-style residence offers 5+1 bedrooms, 3+1 bathrooms, and over 2,800 square feet of thoughtfully updated living space in a neighbourhood renowned for its beauty, design, and community feel. Surrounded by mature trees and steps from Churchill Park, the Royal Botanical Gardens, Bruce Trail access, top-rated schools, and McMaster University and Hospital, this home offers the best of Hamilton living with a rare combination of privacy and convenience. A seamless addition has transformed the main floor, creating a stunning open-concept kitchen and family room ideal for entertaining and day-to-day comfort. Bespoke details abound with a custom mudroom and polished main-floor bathroom, while oversized windows overlook a beautifully landscaped backyard retreat complete with a salt-water pool with a cascading waterfall, stone patio ideal for al fresco dining, and a hand-crafted cedar pool house featuring leaded glass windows that perfectly echo the homes Tudor heritage. Modern comfort has been meticulously integrated into the homes historic fabric. Original gumwood trim, bay windows, and graceful cove ceilings speak to its 1930s pedigree, while contemporary upgrades ensure effortless everyday living. A finished basement adds flexible space for a playroom, recreation area, or guest suite, completing this homes exceptional functionality. 158 Dalewood Cres. isn't just a house Its a legacy property in one of Hamilton's most sought-after neighbourhoods. RSA. LUXURY CERTIFIED. (id:60365)
6 Southbrook Drive
Hamilton, Ontario
STYLISH LIVING IN THE HEART OF BINBROOK ... This beautifully maintained freehold 2-storey townhome in nestled at 6 Southbrook Drive in a prime Binbrook location. Step through the inviting double-door entry from the covered front porch into a stylish, bright and welcoming main floor featuring durable vinyl flooring throughout. The functional, OPEN CONCEPT layout includes a cozy living room, anchored by a corner gas fireplace, and opens to a spacious kitchen with white cabinetry and centre breakfast bar island with seating - perfect for casual meals or entertaining. WALK OUT through patio doors off the dining area to the outside and enjoy a thoughtfully landscaped, low-maintenance backyard complete with a large deck, gazebo, and tranquil water feature - perfect for relaxing or entertaining without the hassle of grass upkeep. A 2-pc powder room and inside access to the attached double garage finishes off the main level. UPSTAIRS, you'll find three generous bedrooms, including a primary suite with a 3-pc ensuite featuring a walk-in shower, and a second 4-pc bathroom. The FULLY FINISHED BASEMENT extends your living area with a carpeted recreation room, plenty of storage, laundry, and endless possibilities for use. Offering style, functionality, and convenient side-by-side parking for two, this property is the perfect blend of comfort and practicality. 6 Southbrook Drive delivers exceptional value and charm in one of Binbrook's most sought-after neighbourhoods. Walking distance to schools, parks, and just minutes to town and all amenities. CLICK ON MULTIMEDIA for video tour, drone photos & more. (id:60365)
101 Birch Grove
Shelburne, Ontario
Experience the perfect blend of small-town charm and countryside tranquility with this exceptional property in a highly sought after area of Shelburne. Set on a beautifully landscaped .55-acre corner lot with mature trees, this home offers privacy, space, and a unique country in town feel just minutes from all amenities. A front yard sprinkler system keeps the lush landscaping vibrant and easy to maintain.A rare find, this property boasts two driveways, one ideal for trailers, RVs, or extra vehicles, plus a double car garage and parking for up to nine cars. Inside, you are welcomed by a tiled foyer with double closet leading to a formal living room with vinyl flooring and an oversized bay window. The cozy family room features a stone wood burning fireplace, wainscoting, and a walkout to the back deck. The kitchen is bright and inviting with a massive skylight, large windows, stainless steel fridge, and dishwasher.The spacious primary bedroom is a private retreat with a walkout to the deck and hot tub, a walk in closet, and a 5-piece semi ensuite. Two additional bedrooms each offer large windows and double closets. The main floor laundry room includes cabinets, a sink, and a side entrance with direct garage access, ideal for creating an in-law suite or basement apartment, plus a convenient 3-piece bathroom.The finished basement is an entertainers dream, styled with vintage wood paneling for a retro arcade vibe, complete with a bar, two bedrooms, a 3-piece bathroom, and a large utility room ready to be converted into a kitchen if desired.From summer evenings in your private backyard to hosting game nights downstairs, this property offers a lifestyle of space, flexibility, and fun in one of Shelburnes best locations. (id:60365)
209 - 120 Carrick Trail
Gravenhurst, Ontario
Experience the best of Muskoka living at the prestigious Four Season Muskoka Bay Resort. This fully furnished Desirable South West Exposure 1-bedroom, 1-bathroom suite offers an elevated lifestyle perched on one of Canadas top-rated golf courses. Enjoy your morning coffee or evening unwind on a spacious 124 sq. ft. balcony overlooking the scenic natural surroundings and lush fairways. Designed with comfort and style in mind, this bright, modern suite is perfect for personal enjoyment or as a turnkey investment property. Owners have access to an array of luxurious amenities including a state-of-the-art fitness centre, outdoor infinity pool with cliffside views, Children's pool, Lounge area and bar, fine dining, clubhouse, and cozy indoor/outdoor fireplaces. Winter brings cross-country ski trails, fat biking, and a charming outdoor skating rink making this a true 4-season destination. Live full-time, part-time, or take advantage of the resort's professionally managed rental program that offers hassle-free income potential. This unit includes a complimentary Muskoka Bay Golf Club initiation fee (valued up to $55,000), providing access to one of the most coveted golf experiences in Canada. Optional à la carte services such as room service, housekeeping, and concierge ensure every stay is effortless. Whether you are seeking a peaceful Muskoka escape or a flexible investment opportunity, this elegant suite delivers exceptional value and lifestyle in the heart of nature. (id:60365)
3565 Albion Road
Ottawa, Ontario
Charming modern living with investment potential in South Keys. City living at its finest in the sought after South Keys neighbourhood. Ideally located-less than 10 min drive to Hwy 417, Ottawa Airport and vibrant Glebe area, 5 min to Airport Parkway, 15 min to downtown. Close to schools, Carleton University, hospitals. Walking distance to LR T/ Transitway station, grocery stores, South Keys shopping center, banks medical offices, veterinary clinics, restaurants, fast food, a movie theatre, swimming pool. The house meticulously updated to high standards offers 3100 sq ft of living space. The backyard is a true retreat offering total privacy year round with mature trees. Today the house offers the main living area and 3 Airbnb units. With minimum work can be easily converted back to single family residence. This property is ideal for high tech professionals, finance experts and business owners who enjoy hosting family gatherings and to entertain friends and business partners. It is also a perfect choice for multigenerational families looking for privacy and comfort for family members. For family looking for investment opportunities the Airbnb units income could cover mortgage and house expenses. For Developers - new zoning changes (N4B-2293) allow 14.5 m high buildings making 111x200 corner double lot a prime location for stacked housing, Pulman style flats or apartment building.*For Additional Property Details Click The Brochure Icon Below* (id:60365)
3565 Albion Road
Ottawa, Ontario
Investment potential in South Keys.City living at its finest in the sought - after South Keys neighbourhoodIdeally located with less than 10 min drive to Highway 417 and just 5 min to the Airport Parkway and 10 min to the Ottawa Airport, 15 min to downtown and 10 min to vibrant Glebe area.Close to schools and Carleton University.Walking distance to LRT/Transitway Station, grocery stores, South Keys shopping center, banks, medical offices, veterinary clinics, restaurants, fast food, movie theatre, swimming pool, parks and scenic and scenic walking trails.For developers and private investors this property offers exciting potential. With recent zoning change to ( N4B - 2293 ) that allows for buildings up to 14.5 m high providing endless possibilities for future development.The corner lot measures 111 x200 feet making it a prime location for stacked houses, Pulman flats style apartments or even an apartment building. Do not miss out on the incredible opportunity to own a property with unbeatable location and long term potential. *For Additional Property Details Click The Brochure Icon Below* (id:60365)



