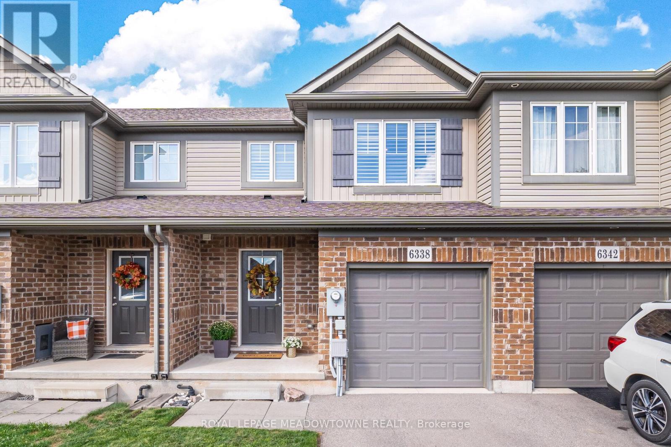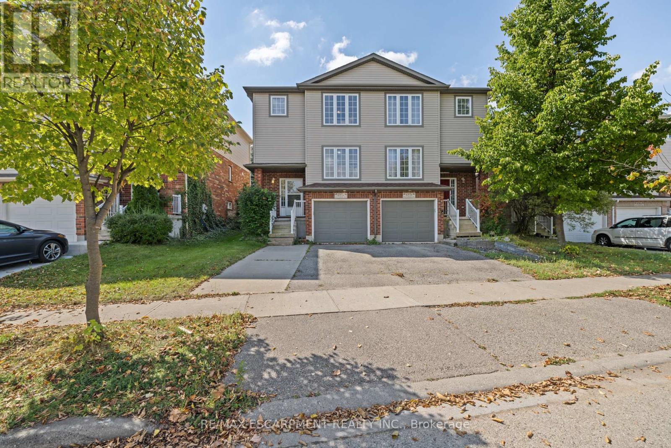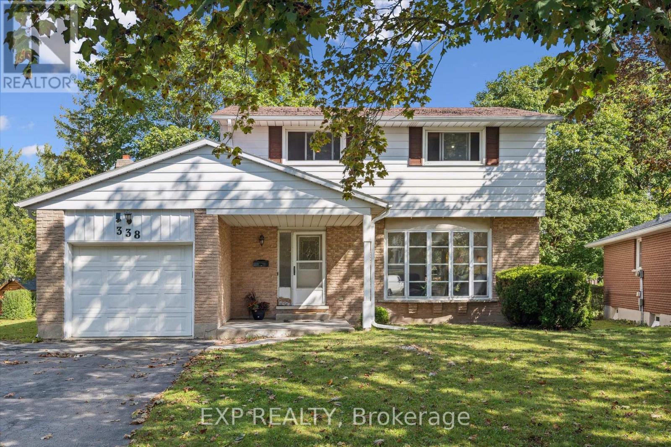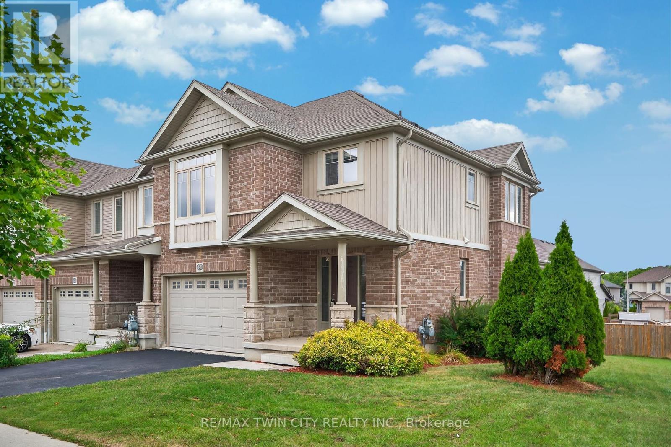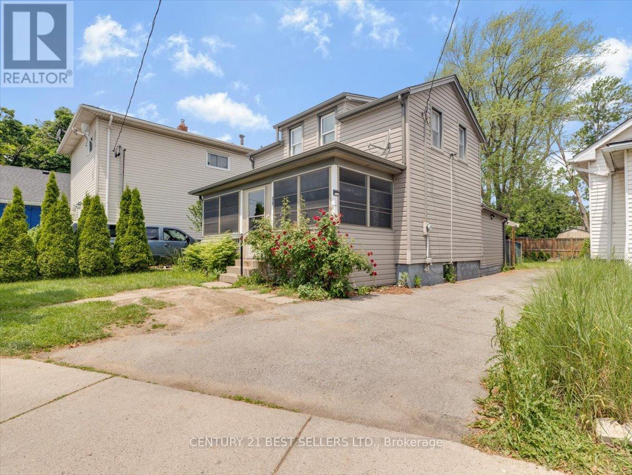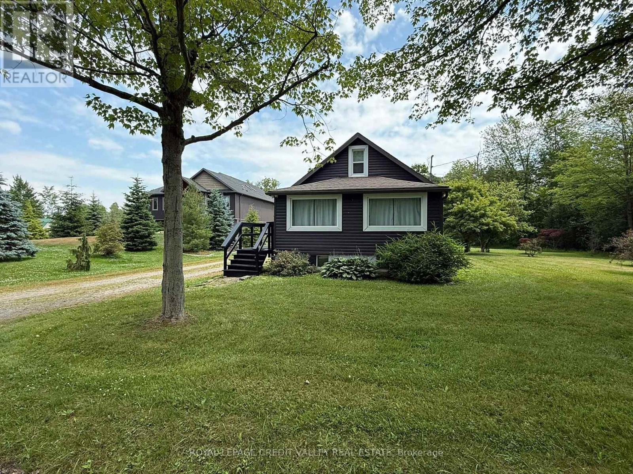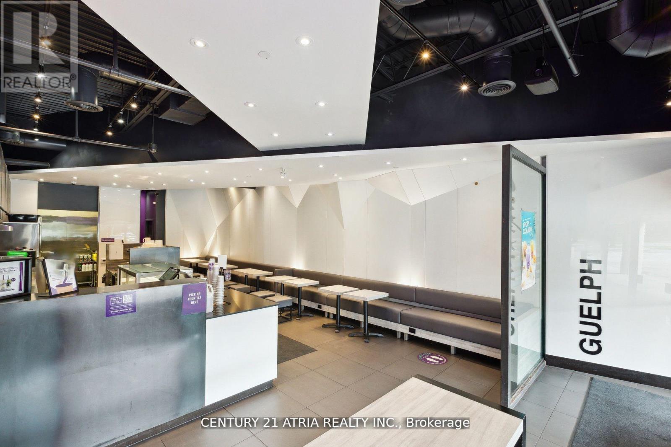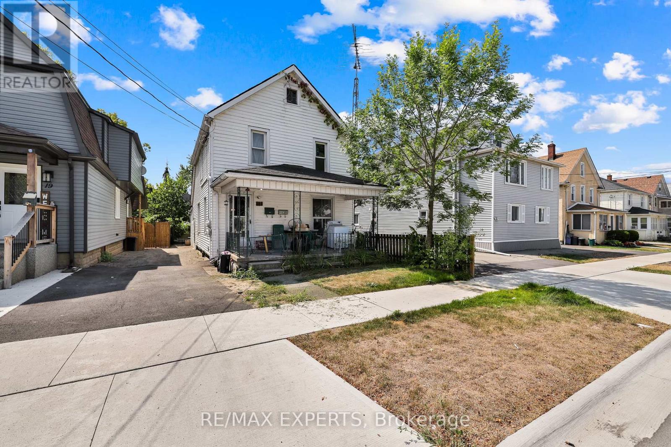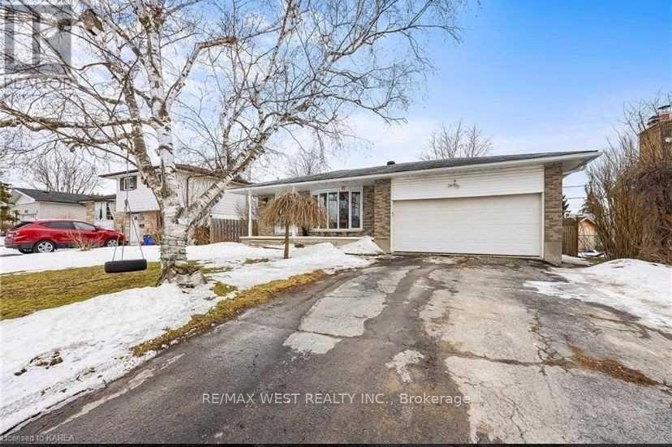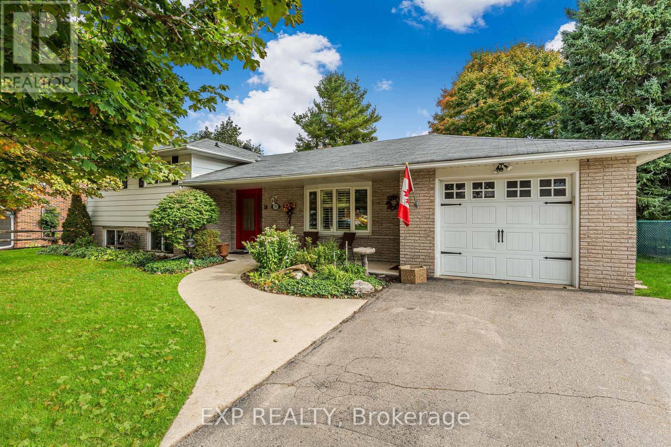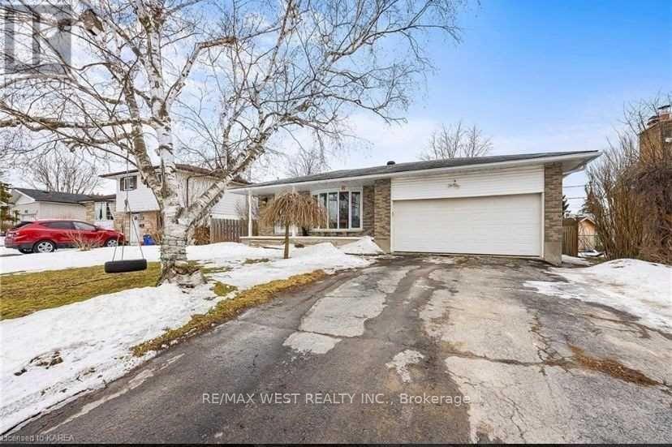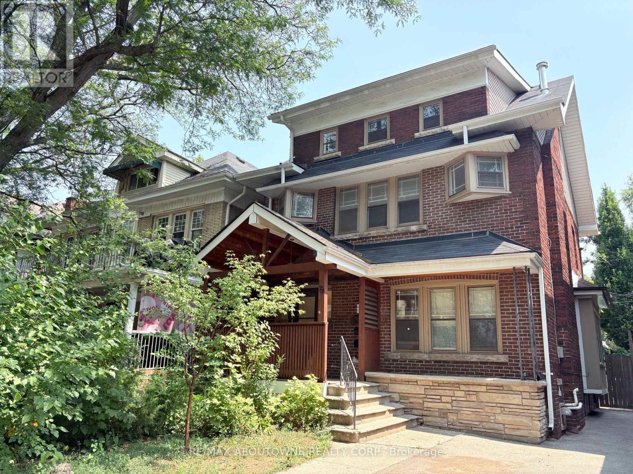6338 Shapton Crescent
Niagara Falls, Ontario
Welcome to Forestview! This Desirable Niagara Falls Neighbourhood Is The Setting For This Modern And Functional 3 Bedroom 1.5 Bath Townhome. Rare FREEHOLD With A Walk Out Basement, And NO Maintenance Fees!!! The Open Concept Design Seamlessly Connects The Kitchen And Great Room, Creating The Perfect Space For Everyday Living. From The Kitchen Step Out To An Oversized Upper Deck Overlooking The Backyard-Ideal For Relaxing Or Entertaining. Upstairs You Will Find 3 Bedrooms, Including Primary Suite With A Large Walk In Closet Offering Plenty Of Storage And Comfort. The Additional Bedrooms Are Versatile And Are Ideal For Children, Guests Or Home Office. The Unfinished Walk Out Basement Is A Rare Find That Offers Natural Light And Incredible Potential For Future Living Space. With A Convenient Laundry Room And Rough In For Future Bathroom This Level Is Ready To Be Transformed Into Whatever Will Suit Your Needs. This Home Combines Comfort, Convenience And Opportunity In One Of Niagara's Most Sought-After Communities. Located in A Family Friendly Neighbourhood, This Move In Ready Home Provides Easy Access To Schools, Parks, Shopping, Restaurants And All Major Highways-Ideal For Both Commuters And Families. (id:60365)
A - 695 Wild Ginger Avenue
Waterloo, Ontario
4 bedroom, 3.5 bathroom semi-detached home available for rent in the sought-after Columbia Forest/Clair Hills neighbourhood! This bright and spacious home features an open-concept main floor with a large eat-in kitchen offering lots of cabinet/storage space, stone countertops, and access to a private backyard through sliding glass doors. The upper level boasts a large master bedroom with a 4-pce ensuite, along with two additional bedrooms and a second full bathroom. The finished basement adds extra living space with an additional bedroom, three-piece bathroom, laundry room, and access to the garage. Located on a school bus route, and surrounded by many parks and hiking trails, this location is convenient yet peaceful. Available Dec. 1st, 2025. (id:60365)
338 Ascot Place
Waterloo, Ontario
Welcome to 338 Ascot Place, a charming family home tucked away on a quiet court in Waterloos desirable Lincoln Heights community. Offering nearly 2,300 sq. ft. of finished living space, this home features three spacious bedrooms, one full bathroom, and two half bathrooms. The freshly painted main floor includes a bright living room with a large picture window, a cozy family room with fireplace, and a stylish kitchen with stainless steel appliances, abundant cabinet space, and a breakfast bar. The dining room offers plenty of space for gatherings and a walkout to the backyard. Upstairs, the oversized primary bedroom enjoys ensuite privilege to the main bath, complemented by two additional well-sized bedrooms. The finished basement is perfect for entertaining with a bar, pool table, and powder room. Set on a pie-shaped lot, the private backyard features mature trees and an oversized deck, making it an ideal retreat for entertaining. Close to highways, public/catholic elementary schools, universities, grocery/shopping, and all amenities, this home combines comfort, functionality, and a sought-after location. Book your Private Showing today! (id:60365)
420 Avens Street
Waterloo, Ontario
Welcome to 420 Avens Street, Waterloo A Home That Truly Has It All! This stunning freehold, end-unit townhome nestled in the prestigious Vista Hills community. Offering over 2,300 sq. ft. of finished living space, this home is designed to impress families, professionals & investors alike. From the moment you arrive, the end-unit setting gives you added privacy, extra windows for natural light & a larger yard space features that make this home stand out. Step inside to soaring vaulted ceilings and a bright, open-concept main floor where engineered hardwood flooring (2025) flows seamlessly through the living and dining areas. The modern kitchen offers sleek SS Appliances, abundant storage & contemporary finishes. Freshly painted throughout, the home feels crisp & move-in ready. A convenient 2-piece powder room completes this level. Upstairs, retreat to the spacious primary suite, complete with a walk-in closet & a private 4-piece ensuite. 2 additional bedrooms & a beautiful 4pc main make this level ideal for growing families. The fully finished walk-out basement is a true gem a bright and open recreation room with an additional 3-piece bath, offering endless possibilities for a guest suite, entertainment hub, or playroom. Outside, fall in love with the expansive corner lot featuring a large 12 x 24 deck perfect for summer barbecues, family gatherings, or simply unwinding while the kids play in the backyard. And with Avens Park just a short walk away, youll always have green space at your doorstep. Notable updates include a new air conditioner (2024), new flooring (2025) & fresh paint. Beyond the home, the location is second to none. Vista Hills is known for its top-rated schools, family-friendly atmosphere & proximity to everything you need, shopping & entertainment at The Boardwalk, everyday essentials at Costco & close to the University of Waterloo, Wilfrid Laurier University & scenic trails for outdoor adventures. Book your showing today! (id:60365)
39 Carlton Street
St. Catharines, Ontario
Discover refined living at 39 Carlton Street, a 3+1 bedroom detached home situated in the heart of St. Catharine's' vibrant and evolving community. This residence offers two full washrooms, a fully finished lower level ideal for extended family living or a private home office, and athought fully designed layout that maximizes space and natural light. Tastefully appointed with modern finishes, this home exudes both comfort and style. Nestled in a neighborhood that beautifully balances historic charm with contemporary amenities, residents enjoy proximity to the First Ontario Performing Arts Centre, a hub for cultural events and performances. The area boasts a diverse culinary scene, with acclaimed restaurants offering a variety of international cuisines. For everyday conveniences, local shops, cafes, and grocery stores are within walking distance, ensuring a lifestyle of ease and accessibility. Families will appreciate the proximity to reputable schools, including Laura Secord Secondary School, and the abundance of nearby parks and recreational facilities. With its blend of tranquility and urban convenience, 39 Carlton Street presents an opportunity to own a home in one of St. Catharine's' most sought-after neighborhoods. (id:60365)
729 Silver Bay Road
Port Colborne, Ontario
Experience refined living in this fully furnished, all-season cottage, just a 5-minute walk to private Silver Bay Beach. Perfectly located in Port Colborne, youre only 25 minutes from Niagara Falls, Crystal Beach, the U.S. border, and surrounded by local farms, trails, and shops.Set on a serene 7.5-acre property (with 3 acres accessible to tenants), this retreat offers ample outdoor space, ideal for storing vehicles, boats, or trailers needing winter storage, along with a spacious backyard fire pit and complimentary woodperfect for evening gatherings. Inside, enjoy an open-concept layout with a full kitchen (gas stove, fridge, dishwasher, bar fridge, coffee maker, toaster, and dishware, washer,dryer), 2 bedrooms plus a den, and multiple pull-out beds in the living areas for guests.Modern comforts include A/C, heating, TV with stereo system, and high-speed WiFiperfect for executives on assignment, digital creators seeking peace, or seasonal tenants needing a fully equipped getaway.The lease includes furnishings, private parking, and WiFi. Tenant to provide personal items (linens, towels, toiletries). Just steps away, discover the Friendship Bike Trail (52 km), with major grocery stores, LCBO, and pharmacies only 15 minutes away.Available for short-term or long-term lease, this property balances tranquility, privacy, and accessibility. 1 year preferred (minimum 6 months), short-term also considered. (id:60365)
24 - 35 Harvard Road
Guelph, Ontario
Own a global bubble tea franchise in Guelphs high-traffic upper city area! Located across from the University of Guelph in a busy plaza with excellent visibility, foot traffic, and major tenants. This easy-to-manage, quick-service business is ready for immediate operation. Base rent $3137.50 plus TMI and HST, with a lease until 2028 and an option to renew 2 more terms. (id:60365)
21 Fifth Street
Welland, Ontario
Great Investmetn Opportunity. Main Floor Features A 2 Bedrrom Unit. Upper Unit Is Another 2 Bedroom Unit. Substantial Renos To Both Units & A Reshingled Roof Within The Last 4 - 5 Years. 2 On Demand Hot Water Heaters Are Rented. Minutes From Local Amenities Including Parks, Schools, Grocery Stores, Restaurants, Entertainment, The Welland Canal & Welland's Recreational Waterway.2 Rental On Demand Hot Water Heaters, Mutual Drive With Strret Parking. (id:60365)
653 Fleet Street
Kingston, Ontario
Welcome to this bright and spacious home in a quiet family-friendly neighborhood, just steps from schools, parks, and all amenities. This professionally designed and thoughtfully decorated home offers the perfect blend of comfort and functionality. The main level features an open-concept kitchen and living area ideal for entertaining, while the cozy family room with fireplace includes a walkout to the backyard. A large bay window fills the front living and dining rooms with natural light, creating a warm and inviting atmosphere. Upstairs, youll find a primary bedroom with semi-ensuite plus three additional well-sized bedrooms. Enjoy outdoor living with a private backyard, oversized deck etc. perfect for unwinding after a long day. The fully finished lower level provides extra space for a recreation room, home office, or media room, offering flexibility for your lifestyle. Meticulously cared for and move-in ready, this home is ideal for families or professionals seeking a well-appointed property in a desirable location. Pictures are taken from the previous listing. (id:60365)
29 Millwood Road
Erin, Ontario
**Watch Virtual Tour** Welcome to 29 Millwood Road, a beautifully maintained and thoughtfully updated 4-bedroom detached sidesplit that perfectly blends modern comfort with classic charm. This property is situated on a generous 75 ft x ~135 ft fully fenced lot, offering privacy and space surrounded by mature trees - ideal for family living and outdoor entertaining. Enjoy morning coffees or summer evenings in the sunroom/screened-in porch, or host gatherings on the custom-built deck complete with a relaxing hot tub. Inside, the fully renovated kitchen by Fox Custom Woodworks Erin features quality craftsmanship and stainless steel appliances, making it a true showpiece for everyday living and entertaining. A convenient storage shed at the rear of the property provides ample space for gardening tools and seasonal items. The walk-up from the basement to the garage adds flexibility, making it possible to convert the lower level into an in-law suite or private guest space. This home is designed with families in mind, located directly across from St. Johns Catholic School and Church, and just a short stroll to downtown Erins shops, restaurants, parks, and amenities. Whether youre starting your next chapter or looking for room to grow, 29 Millwood Road is the perfect place to call home! (id:60365)
653 Fleet Street
Kingston, Ontario
Stunning Back-Split in Desirable West-End Location. Welcome to this beautifully maintained and thoughtfully designed home, tucked away in a quiet family-friendly neighborhood close to schools, parks, and all amenities. Step inside to find a bright and inviting open-concept kitchen and living area, perfect for entertaining and everyday living. A few steps down, the cozy family room with a fireplace offers direct access to the backyard, making indoor-outdoor living effortless. At the front of the home, the spacious living and dining are filled with natural light from a large bay window overlooking the landscaped front gardens. Upstairs, the primary bedroom with semi-ensuite access is complemented by three additional well-sized bedrooms, ideal for a growing family. Outdoors, enjoy a private oasis featuring a large deck. The fully finished lower level provides even more versatile space, currently set up as a home theatre but offering endless possibilities: in-law suite, recreation room, office, or hobby area. With ample storage, a large utility room, and flexible-use spaces, this home adapts to your lifestyle needs. Meticulously cared for and beautifully decorated, this house showcases true pride of ownership! (id:60365)
Unit 2 - 19 Proctor Boulevard
Hamilton, Ontario
Spacious second-floor unit with separate entry and separate hydro meter, featuring One extra large balcony, one oversized bedroom with two large built-in closets, one full bathroom, a bright kitchen equipped with stainless steel appliances, and a cozy living room. The unit is finished with laminate flooring throughout, and both the kitchen and living room are enhanced with modern pot lights. Located in a beautifully maintained character home on prestigious Proctor Blvd, this space blends old-world charm with contemporary comforts. Parking available on the street. (id:60365)

