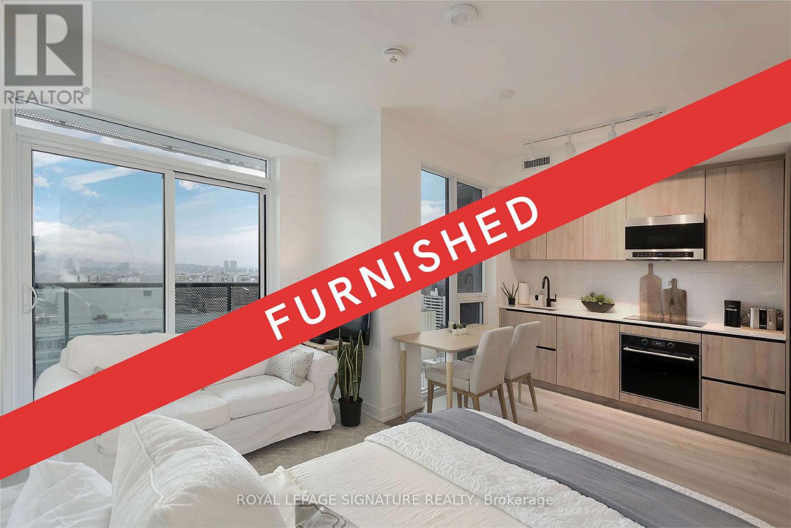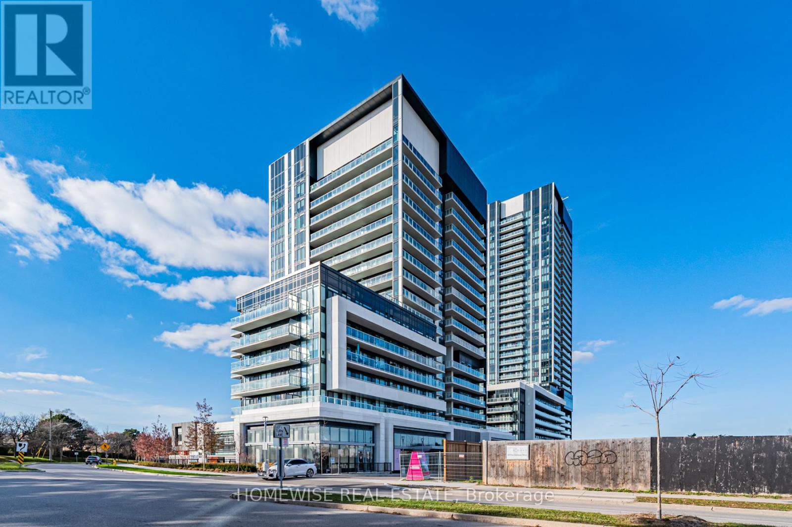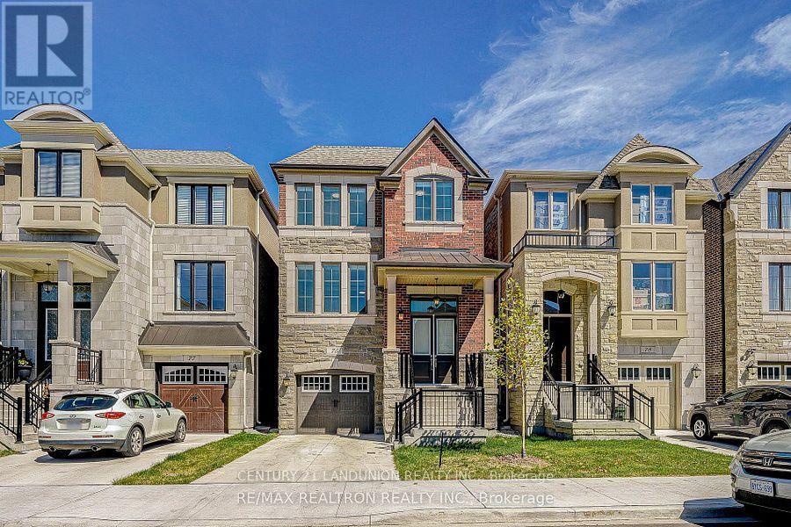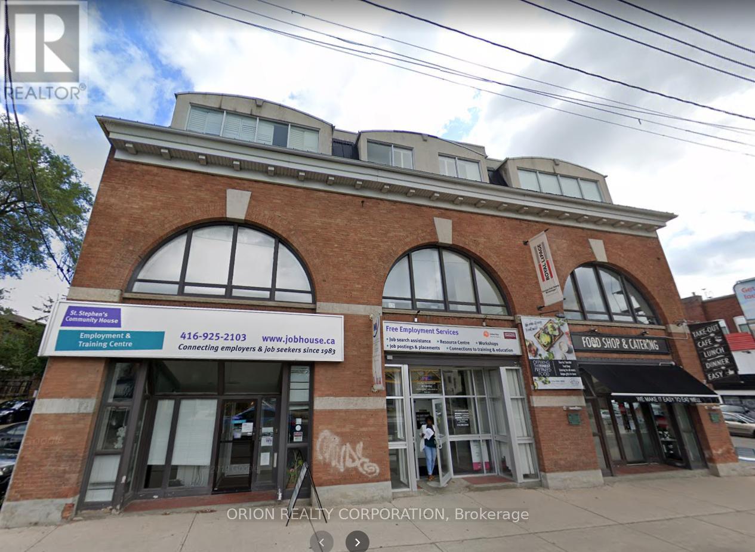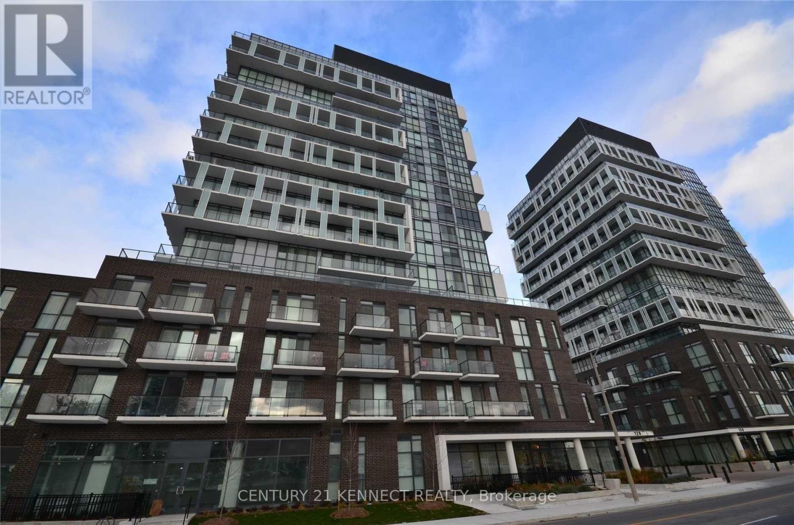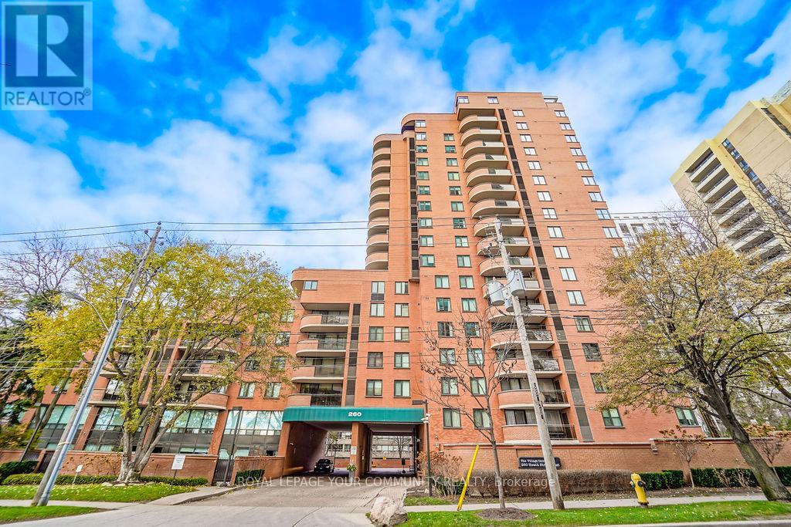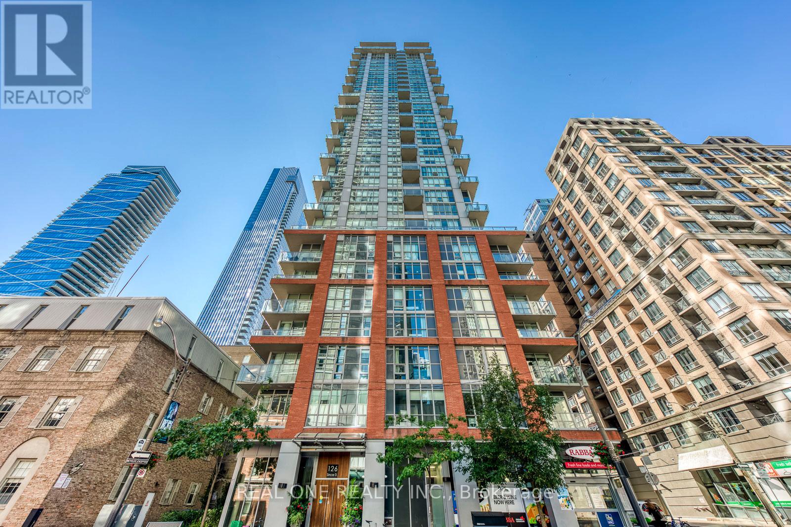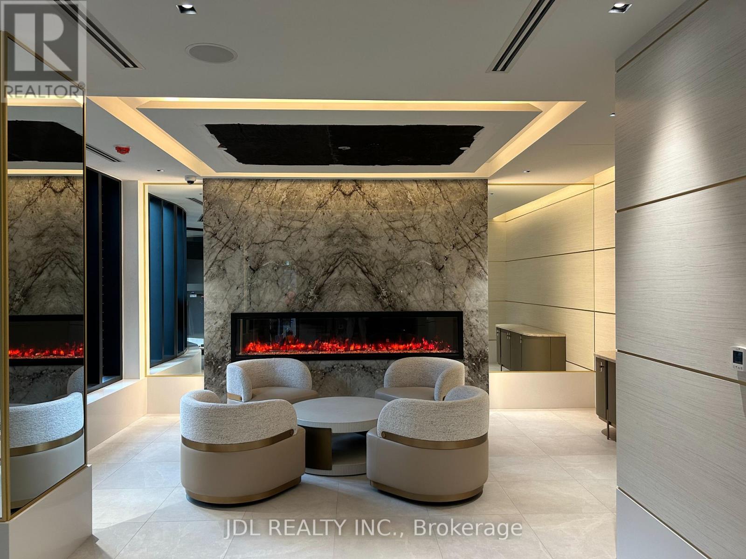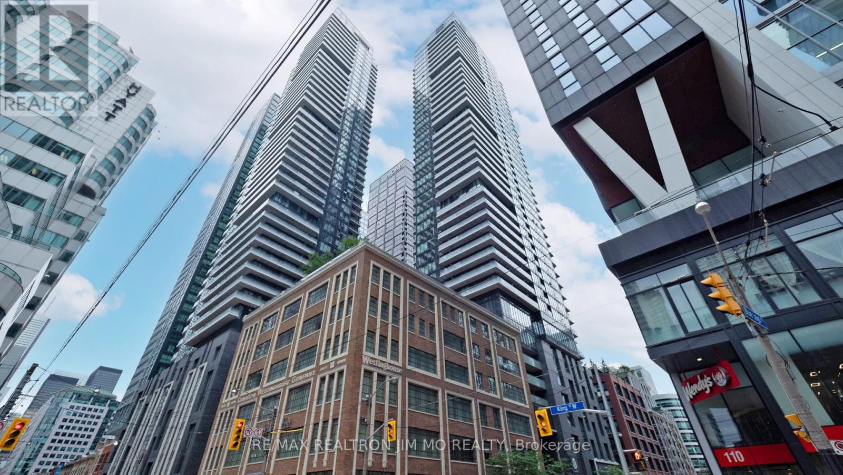2010 - 117 Broadway Avenue
Toronto, Ontario
Fully Furnished, One-Year-Old Luxury Condo!Welcome to this beautifully upgraded bachelor condo, offering a bright and airy living space with a clear South/East view that brings in warm natural light all day long. The thoughtfully designed layout features top-tier European-inspired kitchen and bathroom finishes, creating a modern, stylish, and comfortable space complete with high-end appliances.Located in one of Toronto's most desirable and vibrant neighbourhoods, you'll enjoy unbeatable convenience with upscale dining, top-rated schools, shops, and transit all at your doorstep.Just steps to the Eglinton LRT and Subway, commuting has never been easier.This building offers an exceptional selection of luxury amenities, perfect for work, wellness,and play:Outdoor pool with lounge deck, Steam room, sauna & Jacuzzi, Stylish library lounges with cozy fire pits, Games area & shared workspaces, Art studio, Outdoor theatre for movie nights under the stars, BBQ dining area & large party lounge with catering kitchen, Juice & coffee bar, Yogastudio & fully equipped fitness centre, Pet spa, Rooftop terrace with breathtaking city views,Whether you're a young professional or someone seeking a stylish urban retreat, this condo has everything you need.Move in and make this stunning space your new home today!Fast Internet, Tv, Vacuum, Ironplank, Coffee Maker, Cutlery And All the kitchen appliances,Pans & Pots, Bread Toaster, Glasses & Cups, Tea Kettle, Towels, Hangers, bed sheets, Duvet,Pillows, Coach, Breakfast Table, 2 chairs, Baskets, See Photos. Frames, Shower Curtain, Lockerand...everything in the photos of the listing are included in the rent and only for the use of the tenant. (id:60365)
515 - 81 Navy Wharf Court
Toronto, Ontario
Spacious, Bright, And Beautifully Renovated 2 Bedroom Plus Den With 1170 Sq. Ft. Of Living Space. Upgraded Hardwood Floors Throughout And Stunning Kitchen With Massive Waterfall Island.Two Large Bedrooms And Two Renovated Baths. Den Can Be Used As Home Office Or Even As A Third Bedroom. Building Amenities Include Indoor Pool, Gym, 24 Hr. Concierge, And More! Steps To The Lake, Entertainment And Financial Districts, Ttc, Go, The Gardiner. (id:60365)
1203 - 17 Bathurst Street
Toronto, Ontario
Introducing The Lake Front Condos by Concord Cityplace. These residences feature a practical layout, with an oversized balcony measuring 90 sqft. Enjoy 9-foot ceilings and floor - to ceiling windows that let in plenty of natural light. The modern kitchen comes equipped with built-in appliances, and the bathrooms are finished with marble. Laminate flooring adds a touch of elegance throughout. The building offers over 23,000 SQFT of hotel-style amenities to enhance your living experience. You'll also find a 50,000 SQFT flagship Loblaws just steps away, in addition to easy access to public transit, parks, schools, community centers, restaurants, and much more. (id:60365)
428 - 20 O'neill Road
Toronto, Ontario
Over 700 sq ft of genuinely usable space in this luxury 2-bedroom, 2-bath condo at Rodeo Drive. The layout works - no wasted corners, no awkward hallways. Open living and dining area with a walk-out to a private balcony for morning coffee or hosting friends. Modern kitchen with high-end paneled appliances and a granite countertop. Nine-foot ceilings and floor-to-ceiling windows bring in tons of natural light. You're steps from Shops at Don Mills and minutes to Fairview Mall, Don Mills subway station, the Eglinton LRT, and the DVP. The building offers strong amenities including a pool, gym, party room, and outdoor garden. Parking and locker included. (id:60365)
#2 - 75 William Durie Way
Toronto, Ontario
Furnished 1 Bedroom Plus Large Den Apartment On Main Floor Of A Luxury Detached Home In North York. Private Backyard. This Cozy Apartment Is On A Quiet Cul-De-Sac With Modern Open-Concept Living Space. Stone Countertop Kitchen With Backsplash, Stainless Steel Stove, Fridge, And Hood. Ensuite Laundry With Washer And Dryer. Huge Space In Den. Spacious Bedroom With Double Closets And Large Window Overlooking Private Backyard. 3 Pc Ensuite Bath. 1 Parking. Steps To Park, Schools, And Shopping. Mins To Ttc Subway, Bus Stops, Yonge/Finch Subway, Go Bus, And 401. This Property Is Pet Friendly (Small Pets Only). No Smoker!!! Tenants To Maintain Private Backyard, Including Cutting Grass. (id:60365)
304 - 1415 Bathurst Street
Toronto, Ontario
Spacious 3rd Floor Office Space In Prime Casa Loma Urban Location. Current Configuration Has 5 Room, Including A Large Boardroom, Along With 3 Bathrooms. Large Windows Provide Ample Natural Light. Elevator Available For Convenient Access. Built out & ready for occupancy. Steps To TTC & Amenities. (id:60365)
1205 - 128 Fairview Mall Drive
Toronto, Ontario
Connect Condos, Bright, Spacious Corner Suite, 798 Sqft + 2 Balcony, Corner Unit W/Nw Views, Move In Condition, Next To Fairview Mall, Convenience To All, Easy Access To 401/404Dvp, Don Mills Rd, Sheppard Ave, At Your Door Steps, Minutes To Library, Subway Station, Will Save You Tons Of Time In Your Daily Routine, Urban Amenities, Outside Patio, Wifi Lounge, Games Room, Meet The Needs Of Young Professionals. (id:60365)
703 - 260 Heath Street W
Toronto, Ontario
Welcome to Village Terraces ,A Rare find, Renovated suite In Forest Hill neighborhood. This unique updated 2 Bedroom, 2 Bathroom, Has a Large Private terrace( 1000 sq.ft approximate) Great for entertaining.Sun filled. Eat-In Kitchen,B/I Appliances, 2 Parking spaces ,24 Hour Concierge ,pool ,exercise room, sauna, Visitor's Parking. Great Location ,Great place to Live in. Minutes to Forest Hill village Shops, Banks, Restaurants, cafes, parks, T.T.C & Ravine ,etc.. (id:60365)
61 - 112 George Henry Boulevard
Toronto, Ontario
Furnished. End Unit; Steps To Fairview Mall, Supermarkets, Schools & Minutes To Subway. (id:60365)
2007 - 126 Simcoe Street
Toronto, Ontario
Beautiful Corner Unit with Wrapped-up Balconies, Lots of Natural Lights and Clear Views. One Bedroom Plus Large Enclosed Den (Can Be Used As 2nd Bed with Door and Floor to Ceilling Windows), Open Concept Layout, New Kitchen Cabinets, Granite+Stainless Steel Appliances. Carpet Free Flooring Throughout. Directly Across From Shangri-La Hotel, Walk To Financial District, Subway, Restaurants, The Path, Hospitals. Notes: Living room,bedroom and den are virtual staging images.One locker is included. (id:60365)
321 - 5858 Yonge St Street
Toronto, Ontario
Dream Home! Best Deal! Must See! Brand New! Never-Lived-In! Really Luxury! Extremely Bright! Quite Spacious! Wonderful Amenities! Excellent Location! Gym, Swimming Pool, Yoga, Sauna, Exercise Room, Rooftop Garden, Media Room/Party Room, etc. Steps To Shopping Centers, TTC, Subway, Restaurants, Supermarkets, etc. Please Don't Miss It! (id:60365)
2101 - 125 Blue Jays Way
Toronto, Ontario
Beautiful Spacious 1+ ! Bedroom Unit, At King Blue Condo. Floor-To-Ceiling Windows. 9 Ft Ceiling. Upgraded Integrated Kitchen With Built-In Appliances. At The Centre Of Finance District And Entertainment District, Steps To Cafe, Shops, Restaurants, Entertainment, Ttc Transit, Rogers Centre, CN Tower, OCAD, And More. Great Amenities including; 24-hour Concierge, Gym, Indoor Pool, Party Room and Guest Suites. Students Welcome! (id:60365)

