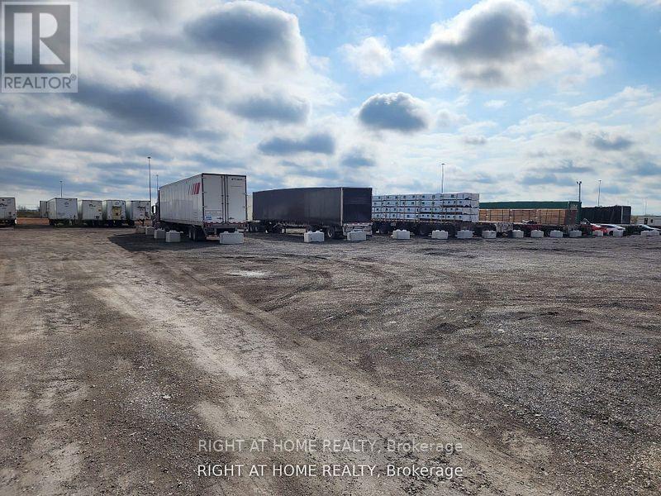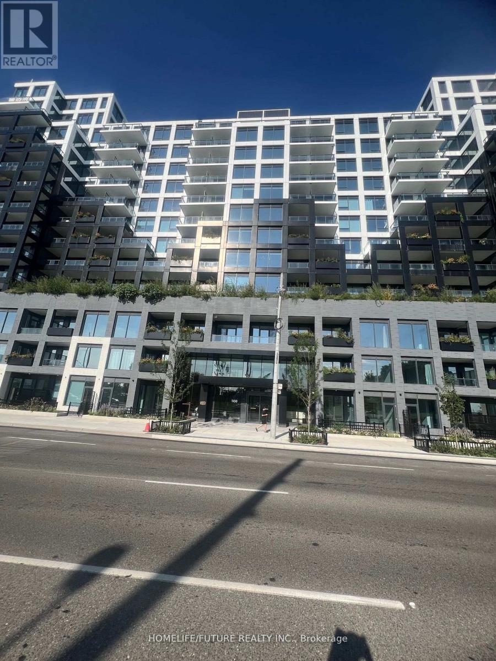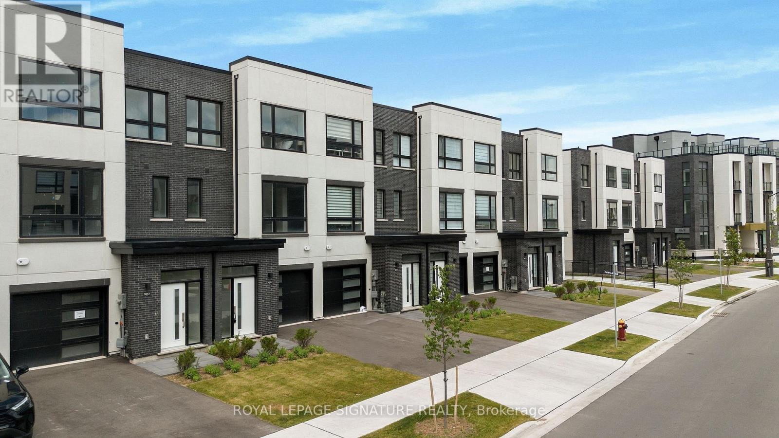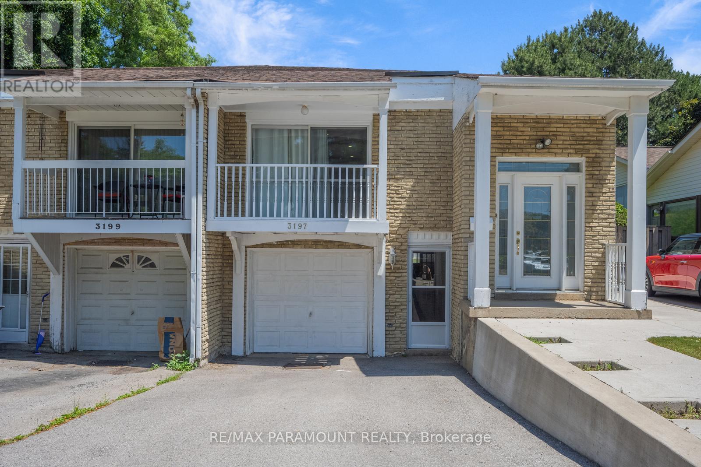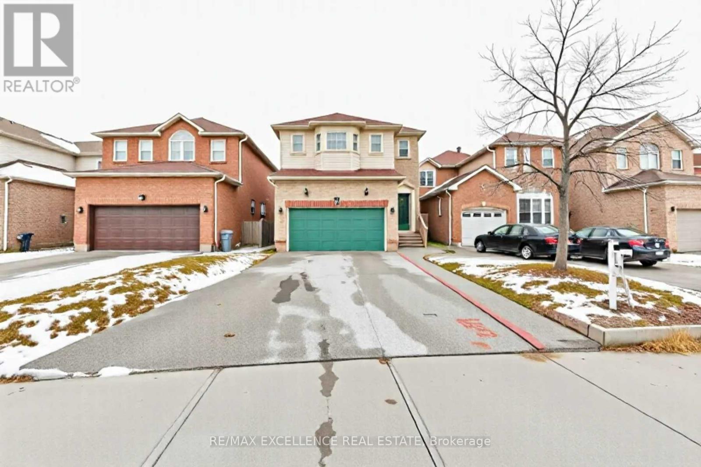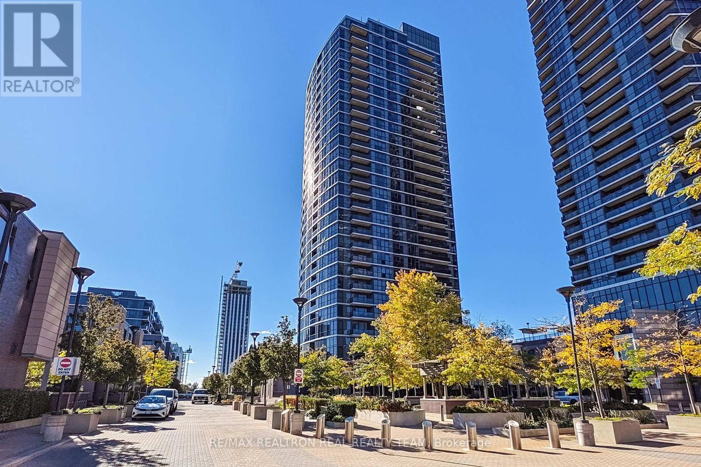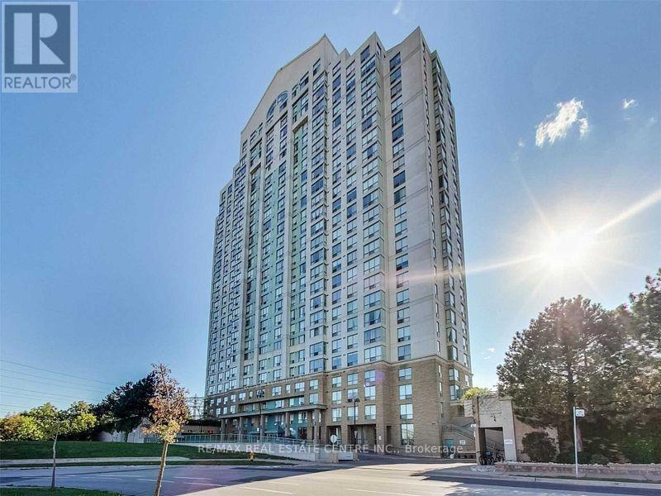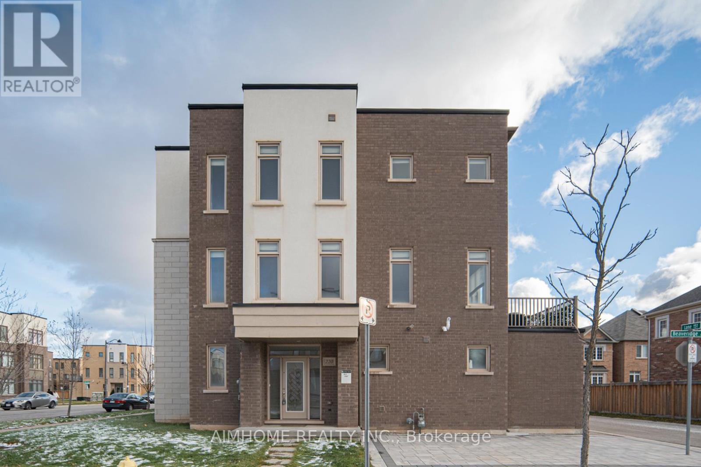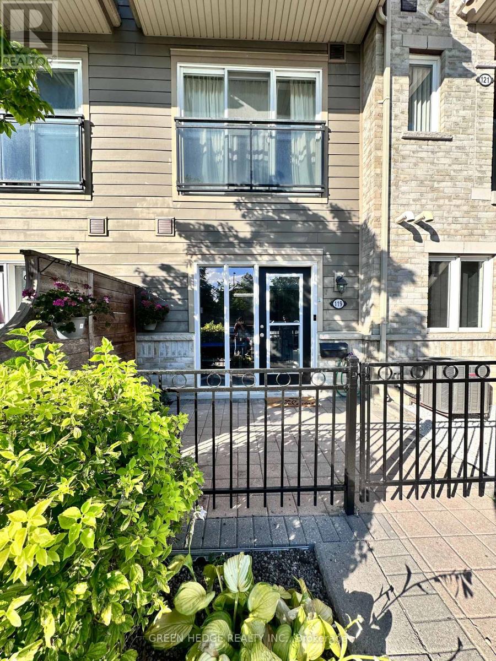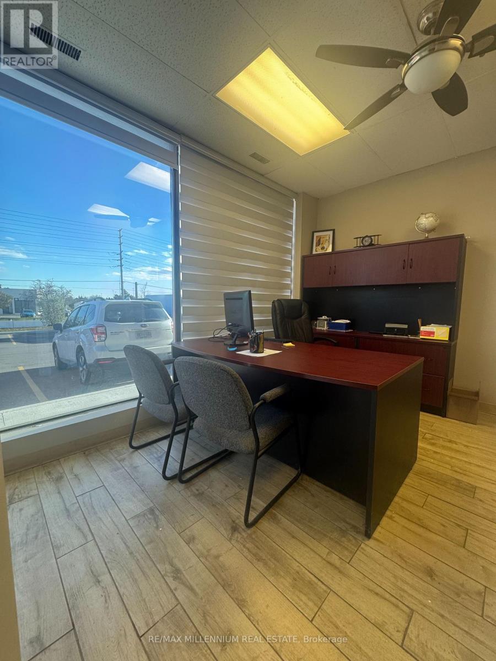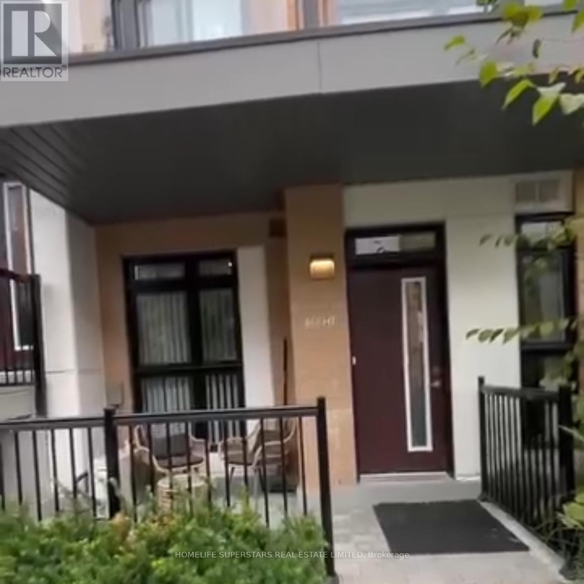8195 Winston Churchill Boulevard
Brampton, Ontario
Secure truck & trailer parking available immediately at a fully monitored facility. Property features 24/7 camera surveillance, live on-site security, and controlled, monitored entrance and exit. Ideal for fleet storage with discounts available for large fleets. On-site house may be used for office/dispatch operations. Convenient Brampton location with easy access to major trucking routes. Information provided by landlord; listing brokerage and salesperson make no representation or warranty as to accuracy. Buyers and buyer agents to verify all details, permitted uses, zoning, and measurements independently. (id:60365)
120 - 1100 Sheppard Avenue W
Toronto, Ontario
Welcome To Brand New Unfurnished 1 Bedroom, Parking And Huge Locker At Sheppard & Allen. Beautifully Designed Condo, Patio Door To Outdoor Terrace Like A Small Backyard, In-Unit Laundry (Front Load Washer & Dryer) Excellent Layout With 9 Ft Ceilings And Brand New Stainless Steel Appliances. Steps To Sheppard West Subway Station & Bus Stops. Easy Access To Allen Expressway And Highway 401. Close Proximity To York University. Yorkdale Mall, Costco, Best Buy, LCBO, Home Depot & Much More. Building Amenities BBQ Dining Area, 24-Hour Concierge Service, Gym, Climbing Wall, Lounge With Bar, Private Meeting Rooms. (id:60365)
4007 - 2230 Lake Shore W. Boulevard
Toronto, Ontario
Hardwood Floor, Granite Countertop, Stainless Steel Appliances & A 200Sqft Private Terrace That Is Perfect For Entertaining. Steps To Lake &Waterfront Parks/Trails. Easy Access to Downtown, Ttc, Highways. Close To Grocery, Shops, Bank & Restaurants. (id:60365)
3055 Trailside Drive
Oakville, Ontario
Experience Modern Living In This Stunning 2,277 Sq. Ft. Townhome Featuring 3 Bedrooms 3 Bathrooms And Laminate Flooring Throughout, The Living Area Features A 10 Ceiling And A Functional Open Concept Design, While The Italian Trevisana Kitchen Is A Chef's Dream With A Breakfast Area, Modern Appliances, Quartz Countertops & Backsplash, The Separate Dining Space Is Ideal For Entertaining. Enjoy The Seamless Flow From The Living Room To A Walk-Out Terrace, Ideal For Relaxing. The Master Bedroom Offers A Spacious Walk-In Closet And An Ensuite Bath Featuring A Double Vanity, Along With A Private Balcony That Provides A Spa-Like Escape. Located In One Of Oakville's Most Desirable Communities, This Home Is Surrounded By Top-Rated Public And Private Schools, Fine Dining, Premier Shopping, And Beautiful Shoreline Trails. Commuting Is Effortless With Quick Access To Highways 407 & 403, Go Transit, And Regional Bus Routes. (id:60365)
3197 Candela Drive
Mississauga, Ontario
Experience the ideal combination of comfort and potential in this well-maintained semi-detached home. The main level offers a bright and functional layout, featuring three spacious bedrooms, a modern kitchen with a cozy breakfast area, in-unit laundry, and a full bathroom. The open-concept living and dining area extends effortlessly to a private balcony, perfect for relaxation or entertaining. Stylish updates include new laminate flooring and beautifully finished wooden stairs. The lower level boasts a fully self-contained 1-bedroom walk-out apartment with a separate entrance, complete with a full 4-piece bathroom and a comfortable living space ideal for extended family or rental income. Conveniently located just minutes from the QEW, Highways 403 and 410, schools, shopping centres, supermarkets, and multiple public transit options. (id:60365)
11 Arthurs Crescent
Brampton, Ontario
Awesome Detached home with Finished Basement at great location near Downtown Brampton. This Beautiful property comes with major Upgrades, offers 4 Bedrooms with 2 Full Washrooms on Second floor, One powder room on the Main floor and a Full Washroom in the Basement, ideally located at the prime Chinguacousy and Queen Rd Intersection. Enjoy unbeatable Convenience with walking distance to all everyday Amenities. A Fully Finished Basement offers One room and Open Concept Living area with a 3 piece Full Washroom added to provide an Extra space to your growing Family needs or Recreational Activities. A Huge Backyard is calling out to enjoy Family time together with already setup Gazebo to organize Family Events and parties. Ideal for First time Buyers, Multi-Generational home Or Investors, this property perfectly combines space, Convenience and valuable Upgrades. Extras: A/C and Furnace replaced in January 2025, Dishwasher replaced in 2024 which adds to peace of mind and comfort. 5 minutes walking distance to All Major Banks including TD, Scotia and RBC and Big name Grocery stores like Chalo Freshco and No Frills. Enjoy the Convenience of 5 minutes' walk to Good schools (David Suzuki Secondary School) GO Station, local transit, Parks and Restaurants. (id:60365)
706 - 9 Valhalla Inn Road
Toronto, Ontario
Prime Etobicoke Location! Bright 1+Den at The Triumph at Valhalla. Closed den with sliding door-perfect for office, nursery, or small 2nd BR. Floor-to-ceiling windows, granite counters, laminate throughout. Includes 1 parking & 1 locker. Top-tier amenities: Fitness centre, sauna, yoga room, pool, party room, kids' splash pad, games room, theatre, 24-hr concierge, shuttle to Kipling Station. Minutes to Airport, Hwy 427, Gardiner, QEW, TTC & more. Ideal for first-time buyers or investors! (id:60365)
503 - 101 Subway Crescent
Toronto, Ontario
Location, Location, Location! Just Steps From Kipling Station, Offering Seamless Access To Ttc Service And Go Transit, This 1107 Sq Ft Unit Offers 2-Bedroom Plus A Dining Nook, Spacious And Bright Eat-In Kitchen With Granite Countertops And Lots Of Storage Cabinets. Three Large Hallways Storage Closets ,Primary Bedroom Complete With A Walk-In Closet And A Private Ensuite Featuring A Separate Whirlpool Tub And Stand Alone Shower. All Utilities-Heat, Water, And Hydro-Are Included In The Rent.This Well-Managed Building Offers An Impressive Array Of Amenities Including Visitor Parking , Bike Storage, Car Wash Facilities, An Indoor Pool, Sauna, Whirlpool, 24-Hour Concierge, Fully Equipped Gym, Party Room, And BBQ Permitted. A Perfect Blend Of Comfort, Convenience And Value In A Prime Transit-Connected Location. (id:60365)
220 Beaveridge Avenue
Oakville, Ontario
Executive Premium Corner Lot Freehold Townhome With 4 Beds 4 Baths, 2120 Sqft, 2 Cars Garage/W Expanded Interlock Driveway. Rear 9' Ceilings All 3 Floors, Professional Painted, Granite Counters, Open Concept Second Floor, Living Room And Dining Room With Walk-Out To Spacious Patio/Balcony. Third Floor Features 3 Bedrooms And Two Full Baths And Upgraded Master Ensuite. Main Floor Family Room Could Be To Guest En-Suite W/Bath Or Office. Ex-Large Windows In All 3-Side With Abundant Natural Light, Steps To Uppertown Core, Shopping Plaza, Restaurants. Excellent Neighborhood Near Parks, Trails, Schools... Close To All Amentities! Primium Location! (id:60365)
119 - 2891 Rio Court
Mississauga, Ontario
Gorgeous open-concept 1 bedroom unit. Beautifully renovated and upgraded by the owners! West facing windows with tons of natural light. Parking directly in front - no long walk or elevators to bring in the groceries! Walk-out to a quiet, private courtyard for relaxing and sunset views. Townhome is located at the far west of the project with no through traffic and lots of visitor parking out front. Perfect for a single person or couple. Close to shopping, transit, major highways, hospital, and all services. (id:60365)
1079 Britannia Road E
Mississauga, Ontario
Discover the perfect blend of office and industrial space with this 1,800 sq. ft. commercial unit, strategically located in the heart of Mississauga near Dixie Road and Highway 401, with seamless access to Highways 401, 403, 407, and 410. Designed for versatility, the unit offers a functional layout with 75% warehouse and 25% separated office space, featuring a 10 ft rear drive-in door for efficient loading and deliveries. The interior is equipped with two washrooms, an AC unit, and a large gas heater to ensure year-round comfort. Parking is abundant with two reserved front spaces, eight rear spaces, and ample customer parking. With E2-42 zoning permitting a wide variety of mixed uses, this property presents an exceptional opportunity for businesses seeking a modern, accessible, and high-demand location to grow and thrive. The lease structure includes the landlord covering maintenance and taxes (TMI included) Tenant is responsible for Utilities. This space is perfect for warehousing, light industrial, distribution, or hybrid office-warehouse operations, making this truly a rare find in Mississauga's competitive market. Open to some automotive such as Tinting and Detailing, however, No Mechanic or autobody work. Don't miss this great opportunity to lease a clean space with great roadside exposure. (id:60365)
B104 - 150 Canon Jackson Drive E
Toronto, Ontario
Step into Modern living, a Beautiful 2 Year New Ground floor condo Townhouse in one of the Toronto's most exciting and convenient communities. This Stylish 1 -Bedroom suite offers the perfect blend of comfort, design, and lifestyle. Enjoy a bright open-concept layout, 9" smooth ceilings. The kitchen shines with sleek quartz countertops, stainless steel appliances and contemporary cabinetry-ideal for everyday living and entertaining. The spacious bedroom includes a large window and extra-large crawl storage space, Modern 4-pc bathroom features premium finishes, step outside to your private ground -level entrance and a open private balcony, perfect for easy access and a true townhouse feel. located steps from the Eglinton LRT, TTC, parks, trails, why 401 and Allen rd. , minutes to malls and grocery, a quiet family oriented community with modern architecture and thoughtful design. Parking+ Locker, Modern fully equipped gym, party room, outdoor patio with 4 BBQ's, Private study/office area. (id:60365)

