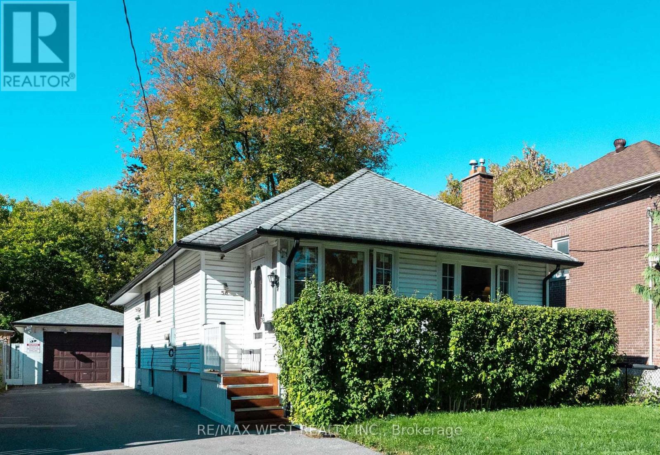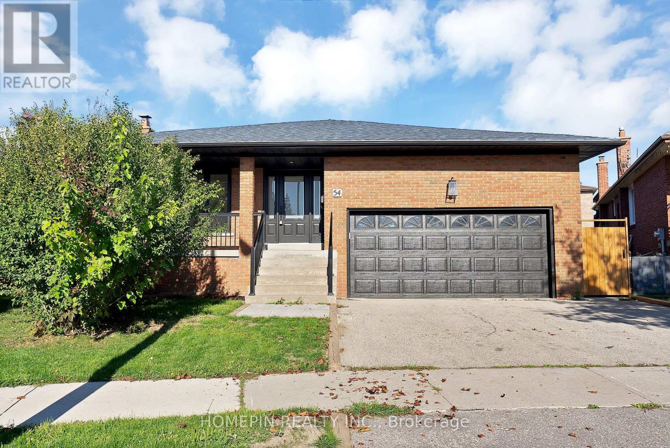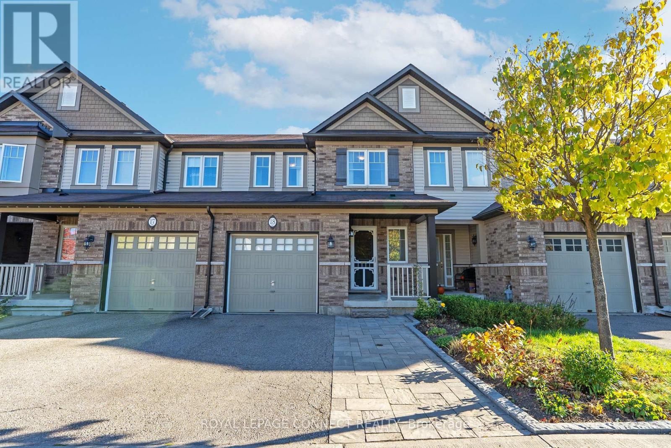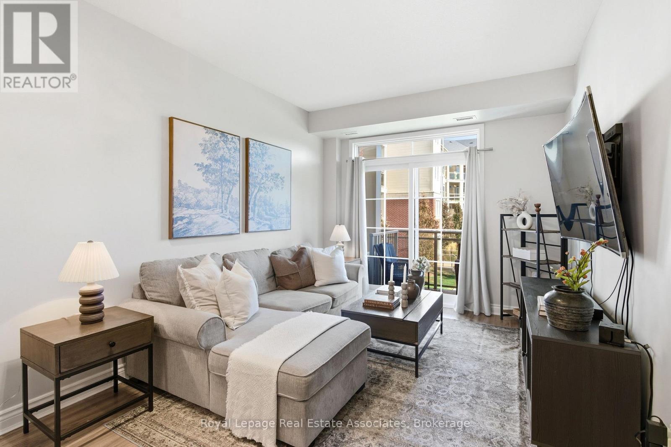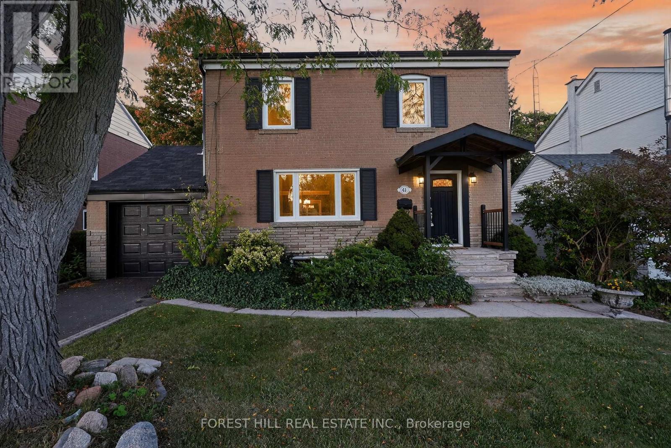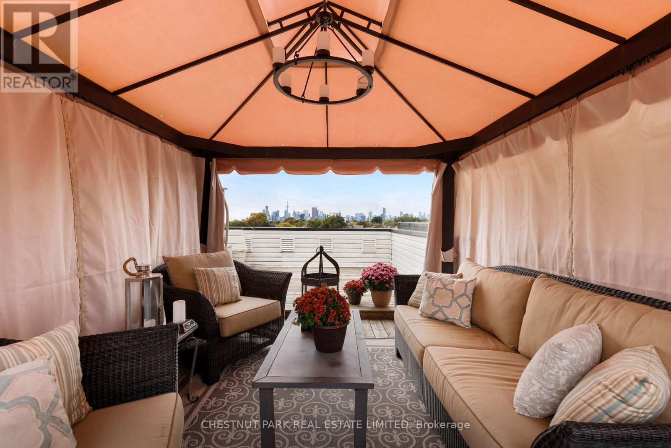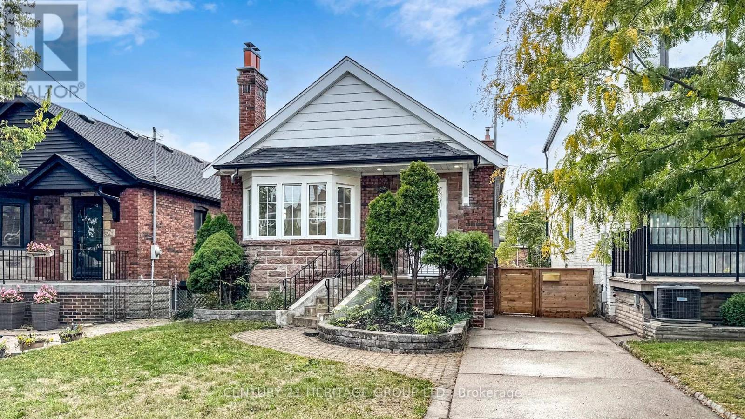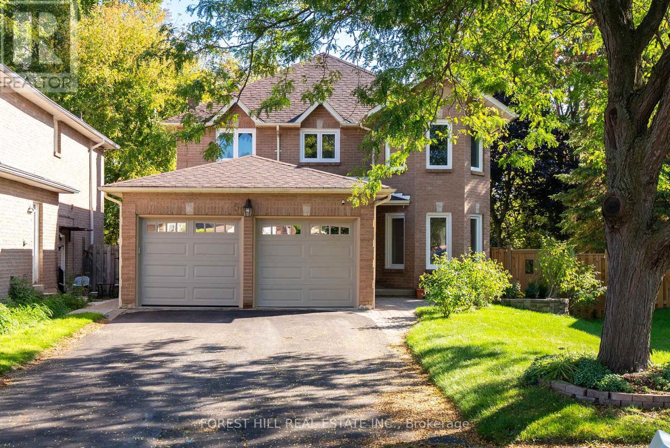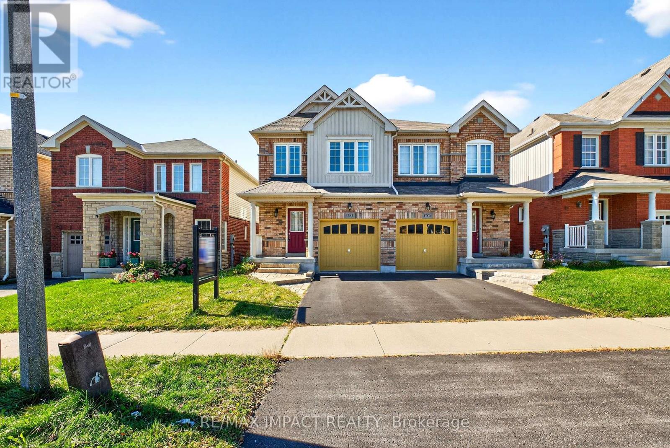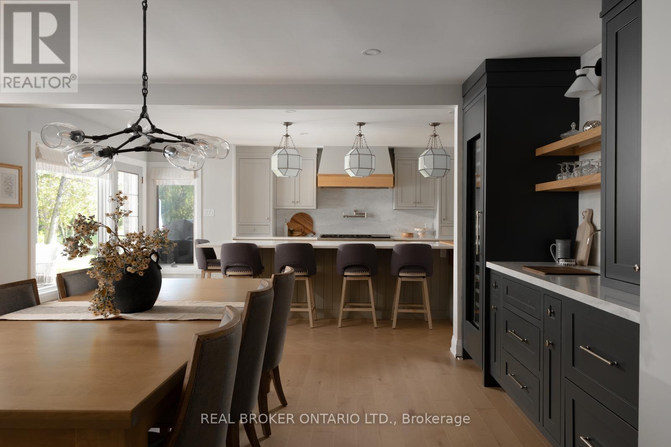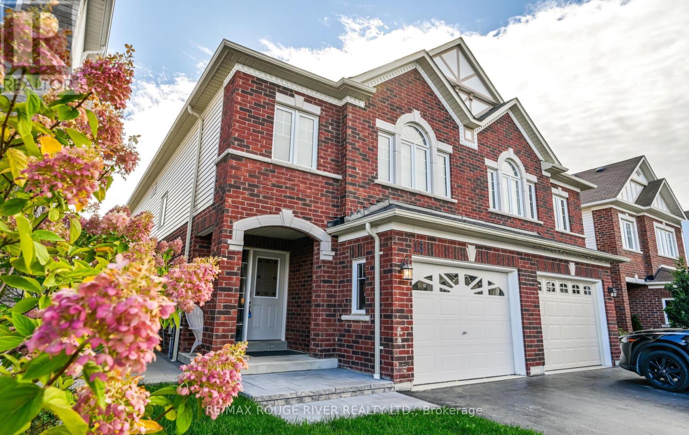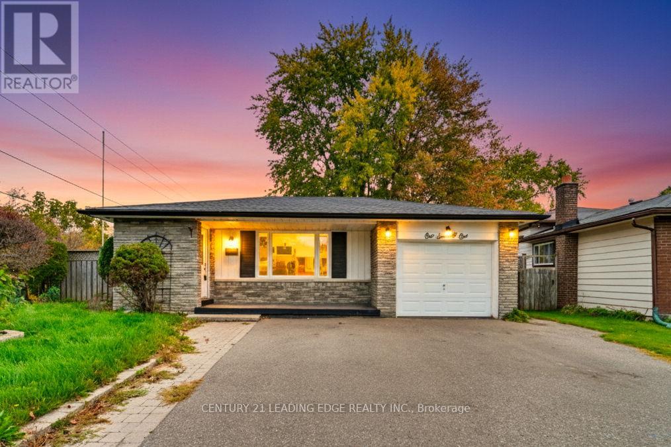58 Burk Street
Oshawa, Ontario
Outstanding location! Steps to King St and all conveniences on a spectacular lush 40x200 ft lot filled with trees, bushes and perennials - giving the property a cottage feel. Only minutes to Oshawa Center, downtown, schools, parks, shops, transit and 401. This spacious 4 bedroom bungalow (1146 sq ft) with 2 entrances to the upper and lower floors and a detached 1.5 garage offers several possibilities. An in-law apartment can easily be created in the partly finished basement which already has a rec room, 3 pc washroom, separate entrance and multiple windows. The spacious garage can be turned into a garden /coach unit for extra income. Some updates include 100 amp breaker service, copper wiring and plumbing, some windows and the back deck. The kitchen was renovated in 2025. At present the primary bedroom is used as a family room with a walk out to the deck and the wonderful private garden. 5 cars can be parked on the updated driveway. This one is a must see property! (id:60365)
54 Elmartin Drive
Toronto, Ontario
Rarely Offered Fully Renovated 4,200 + Sq Ft Residence with In-Law Suite & Income Potential! Set on an oversized pie-shaped lot in a quiet, family-friendly neighbourhood, this redesigned home features 4 + 3 bedrooms, 4 full bathrooms, and a versatile layout with 5 separate entrances-including a main entry, side walk-up, and 3 walkouts. Ideal for multi-generational families or investors seeking strong rental potential. Inside, discover 7-inch white oak hardwood floors, smooth ceilings, modern lighting, and a bright neutral palette. Enjoy two upgraded kitchens with quartz countertops, soft-close cabinetry, black hardware, and all-new stainless-steel appliances. Bathrooms showcase quartz counters and custom finishes with frameless glass showers. Three laundry areas feature built-ins with new washers and dryers. Perfectly located near Agincourt GO, Hwy 401/404, parks, schools, community centres, and shopping. An exceptional move-in-ready home in a prime Toronto location. (id:60365)
18 - 1640 Grandview Street N
Oshawa, Ontario
Welcome home! This 3 bedroom, 3 bathroom townhome with a 1 car garage is located in the prestigious Park Ridge Forest - an exclusive community nestled within a serene forested ravine! The main floor features an open concept layout with a bright living room, kitchen, and breakfast area, perfect for everyday living and entertaining. The living room's gas fireplace adds warmth and charm, creating a cozy place to unwind. Upstairs, you'll find three generous sized bedrooms, including a primary suite with a walk-in closet and private 4 piece ensuite bathroom. Downstairs, the finished basement provides additional living space with a rec room, second fireplace (electric), laundry room and loads of storage. The outdoor spaces are fantastic! You can enjoy your morning coffee on the front porch overlooking the green space, or relax in the fully fenced, south facing backyard complete with a large deck and hot tub with privacy gazebo -your own private retreat. Within walking distance to elementary and high schools, box stores, restaurants, community centre, movie theatre, public transit and short drive to both the 401 and the 407, convenience is at your fingertips! POTL fee of $223/month includes your water, common element property maintenance/landscaping and garbage removal. Nothing to do here except move in and enjoy this beautiful tranquil neighbourhood! (id:60365)
208 - 80 Aspen Springs Drive
Clarington, Ontario
Welcome to unit 208 at 80 Aspen Springs Dr. in Bowmanville. This bright and spacious condo features an open-concept layout designed for modern living. The kitchen includes a breakfast bar and seamlessly flows into the living area which opens onto a private balcony giving you access to outdoor space. The unit has 2 bedrooms, 2 full bathrooms and ensuite laundry for added convenience. The primary bedroom features a 3 piece ensuite bathroom as well as excellent closet space. Located on the second floor for easy access by stairs or by the building elevator. Residents of Aspen Springs enjoy great amenities such as an exercise room, party room, sitting areas and a playground/courtyard for residents! Conveniently situated close to restaurants, grocery stores, the recreation centre, and many other local amenities, this condo is the perfect combination of comfort and convenience. (id:60365)
41 Cliffside Drive
Toronto, Ontario
Discover 41 Cliffside Dr, a charming two-story detached home tucked away on a quiet street. This inviting 3-bedroom retreat sits on a beautiful ravine lot, surrounded by mature trees and tranquil views that bring nature right to your backyard. The outdoor space truly shines with a private oasis, a heated inground pool and a brand new 1,000 sq. ft. deck perfect for relaxing, entertaining, or just soaking in the serenity. Inside, you'll find a bright, spacious layout with three generously sized bedrooms and two full bathrooms. The modern kitchen features stunning quartz countertops seamlessly flowing into the living area with rich hardwood flooring- a perfect space for everyday life or hosting friends. The finished basement, complete with a separate entrance, offers versatile living options, ideal for an in-law suite, a home office, or an extra cozy retreat. This home is move-in ready and has recent updates, including a new furnace and A/C (2021), new pool tiling (2021), a chlorinator (2023), and a new garage door. Just minutes from the Scarborough Bluffs, walking distance to beaches, Bluffer's Park Yacht Club, scenic nature trails and Immaculate Heart of Mary Catholic School district. This rare ravine lot treasure blends timeless charm with modern comfort, like having a city-side cottage. Don't miss your chance to own this beautiful ravine lot in one of the city's most desirable neighbourhoods! (id:60365)
53 Connaught Avenue
Toronto, Ontario
Beautiful Freehold townhome ready to move in! Oversized Private rooftop terrace with spectacular city skyline views. Enjoy the shaded outdoors under a canopied pergola with plenty of outdoor seating for entertaining. Open concept main floor w/high ceilings. Updated kitchen w/ loads of cabinetry & newly installed backsplash. Main floor powder room. 3 Generous sized bedrooms with large closets and 3rd bedroom has a skylight. Updated bathroom vanities. 2nd floor is dedicated as the primary suite with 4 pc ensuite, laundry and large closet. Nestled between the Beach & Leslieville with great walkability to the Boardwalk, Bike trails, Greenwood park, Ashbridges Bay, Woodbine Beach, TTC, Streetcar and the Cool restaurants & shops of Leslieville. 501 Streetcar directly to downtown. Built in garage. Easy urban living (id:60365)
226 Donlands Avenue
Toronto, Ontario
Welcome to This Charming 2+2 Bedroom Bungalow with 1+1 Bathrooms, 1+1 Kitchens, And 1+1 Laundries. Fully Finished Basement With Separate Entrance. With 1776 SF Total Living Space, Thoughtfully Renovated, Functional, And Move-In Ready! With a Rear Laneway, This Home Offers Extra Parking, Enhanced Privacy, And a Versatile Backyard Ideal For Storage, A Workshop, Garden Structures, Or Future Projects. Enjoy a Short Stroll To The Vibrant Danforth, Filled With Lively Streets, Tasteful Cafés, And Year-Round Events. Convenient Access To Transportation, 10 Min Walk to Subway Station, Top-Rated Schools Such As La Mosaique Elementary, and Monarch Park Collegiate Institute with its World-Renowned IB Program. Whether you're a First-Time Home Buyer, Downsizer, or Investor, This Is The Perfect Blend Of Home And Opportunity! (id:60365)
50 Bluebell Crescent
Whitby, Ontario
Welcome to 50 Bluebell Crescent, a spacious family home situated on a quiet cul-de-sac in an upscale neighbourhood of beautifully maintained homes in the highly desirable West Lynde community. This well-maintained property features 4 second-floor bedrooms plus 3 additional bedrooms in a renovated lower-level in-law suite, along with 5 full bathrooms throughout, two thousand square feet of new inch hardwood flooring, new lighting, and newly painted in neutral tones throughout. The main floor features an east-facing modern Maple kitchen with a convenient layout with generous counter space on the quartz countertop with waterfall peninsula, lots of windows, and a walkout to a stunning premium deck with views of the conservation-protected treed natural ravine setting and the private large backyard, complete with available access for peaceful nature walks and outdoor enjoyment. Enjoy the family room, formal dining room, and versatile office/den. The separate main floor full laundry and mudroom boasts additional access via a side entrance and direct access to a double-car garage for added convenience. The high-efficiency furnace and water heater are new (2023), as is the air conditioner. The lower-level in-law suite is perfect for multi-generational living, offering 3 bedrooms, 2 bathrooms, a large kitchen, and a living area-ideal for extended family or potential rental income. A separate walk-out basement entrance can be easily added (speak to the listing agent for a quote). Close to all amenities, including schools, shopping, dining, parks, and transit, this home offers the perfect balance of tranquil ravine living with urban convenience at your doorstep. (id:60365)
1384 Rennie Street
Oshawa, Ontario
Welcome to this beautifully maintained semi-detached home sits in a sought-after North Oshawa neighbourhood. This beautiful 3-bedroom, 4-bathroom home offers both comfort, luxury and style. The bright and inviting main floor features a modern kitchen, open-concept kitchen/living area, and walk-out to a private backyard perfect for family gatherings & entertainment. Upstairs, the spacious primary bedroom boasts a 4-piece ensuite and walk-in closet, accompanied by two additional bedrooms and a full bath. The finished basement adds even more living space with a large recreational space and full bathroom, ideal for a second family or also an opportunity to make it walk-out basement for extra rental income. It's conveniently located close to schools, parks, shopping centres, transit, and Hwy 407/401. This move-in-ready home is the perfect blend of convenience and lifestyle. (id:60365)
9285 Dagmar Road
Whitby, Ontario
Picturesque, serene, and unassuming, 9285 Dagmar is a gorgeous, stunningly renovated, three bedroom bunglalow situated on 13 acres of beautiful, private land! Set back from the road with large hedges and an electronic gate separating you, this enviable home feels completely private. The large circular driveway has ample parking, plus an oversized two car garage and carport.The well proportioned, and open concept, living room, dining room, and kitchen are beautifully renovated with stunning details throughout, featuring: Custom millwork, built in cabinetry, a fabulous island in the kitchen, and a vaulted ceiling in the family room, complete with custom wainscotting. The herringbone white oak flooring, and carefully chosen paint colours, compliment the gorgeous stone surround of the wood burning fireplace.As you step through the front door and take two steps into the house, you have a straight line view through the back of the house to the breathtaking scenery behind. Beyond the back deck is a natural, spring fed, pond, charming rounded bridges to cross the water, ample grass to run and play in, and your own private forest.Situated just minutes from the 407, 412, and the 401, the city is easily accessible. In the immediate vicinity, there are several golf courses, ski resorts (Dagmar and Lake Ridge are only 3 minutes away!), parks with walking trails, and downtown Whitby is a short drive away. A truly special property! (id:60365)
15 Denny Street
Ajax, Ontario
Welcome to 15 Denny Street, Ajax. Built in 2016, this beautifully designed 2-storey semi-detached offers 1,900 sq. ft. of modern living space and showcases pride of ownership inside and out. Close to parks & waterfront trails. The exterior features professional landscaping (2022), front and back interlock (2025), and low-maintenance artificial turf (2025)creating an inviting curb appeal with minimal upkeep. Step inside to a bright and welcoming front foyer with a double mirrored closet and wrought iron staircase leading to the main living area. Open-concept main floor offers a spacious living room with a cozy gas fireplace and pot lights, a combined living & dining area, and a modern kitchen with extended cabinetry, a large pantry, and ample counter space. The breakfast area walks out to a beautifully finished yard, perfect for morning coffee or weekend barbecues. Upstairs, the primary suite features a walk-in closet and a 5-piece ensuite bath with a soaker tub and separate shower. Two additional bedrooms are generously sized with ceiling fans and built-in shelving, while a fourth bedroom serves perfectly as an office or nursery. The unfinished basement offers endless potential with large windows and a builder-finished 3-piece bath already in place. With four bathrooms total, this home offers exceptional functionality for families of all sizes. A meticulously maintained John Boddy gem in prime South Ajax move-in ready and waiting for you to call it home! (id:60365)
171 Phillip Murray Avenue
Oshawa, Ontario
Welcome to this Versatile 4 Level Backsplit Situated on a Massive Corner Lot. Perfect For Multi-Generational Living Or Investment Opportunities w Ample Driveway and Garage Space. Enjoy a Functional Open Concept Floorplan Featuring Chef's Kitchen equipped with Stainless Steel Appliances. Tons of Natural Light throughout Main Floor w Combined Living and Dining Room and 3 Spacious Bedrooms. Live Up/Down And Cut Mortgage In Half w Separate Entrance To Basement Apartment which is Perfect for In-Laws or Additional Rental Income. Rare 2 Bedroom Multi-Level Lower Suite offers an Oversized Kitchen and Living Space w Huge Above Ground Windows. Enjoy your Private Fenced Backyard sitting on 100ft Deep Corner Lot. Take Advantage of this Ideal Location Just Minutes To Lake Ontario, Parks, Schools, Highway 401 And Oshawa Go Station. With No Rental Items, This Home is a Must See! Book your Showing Today! (id:60365)

