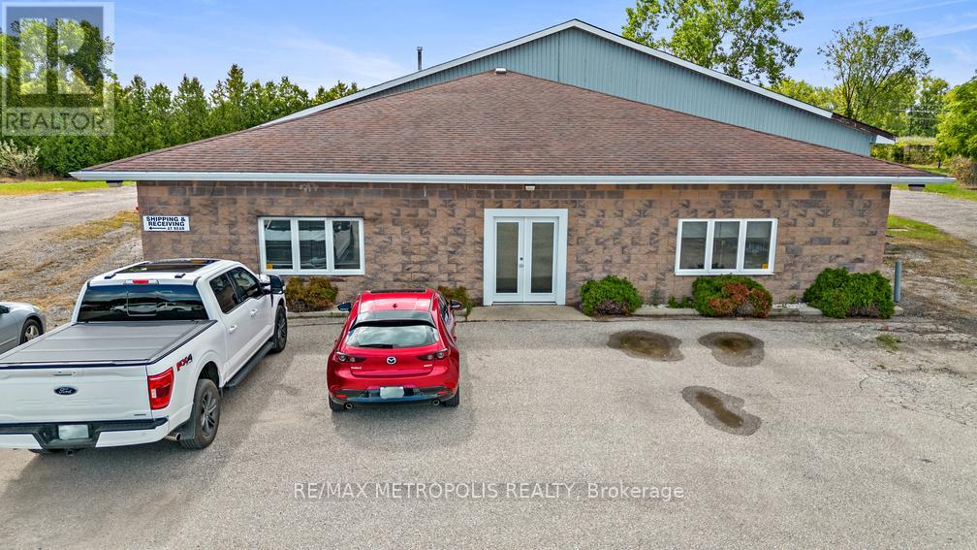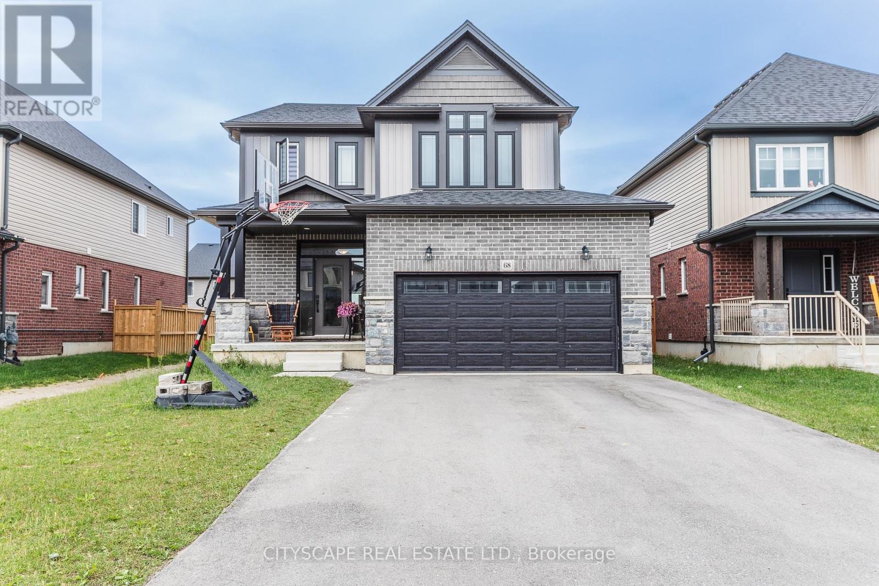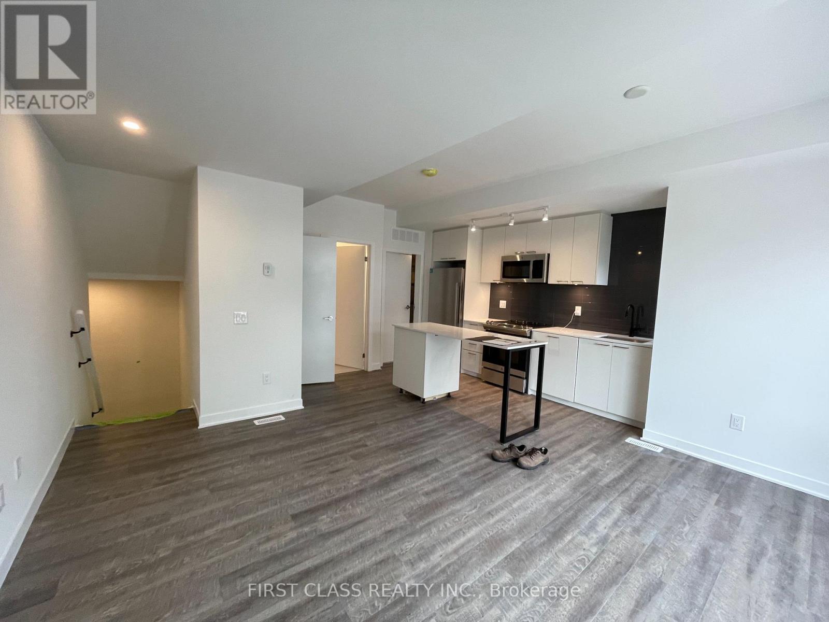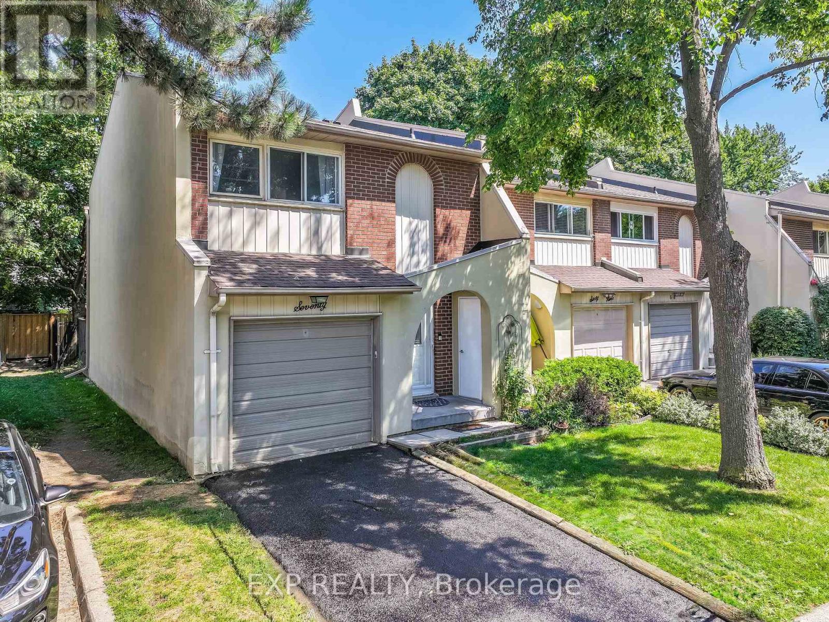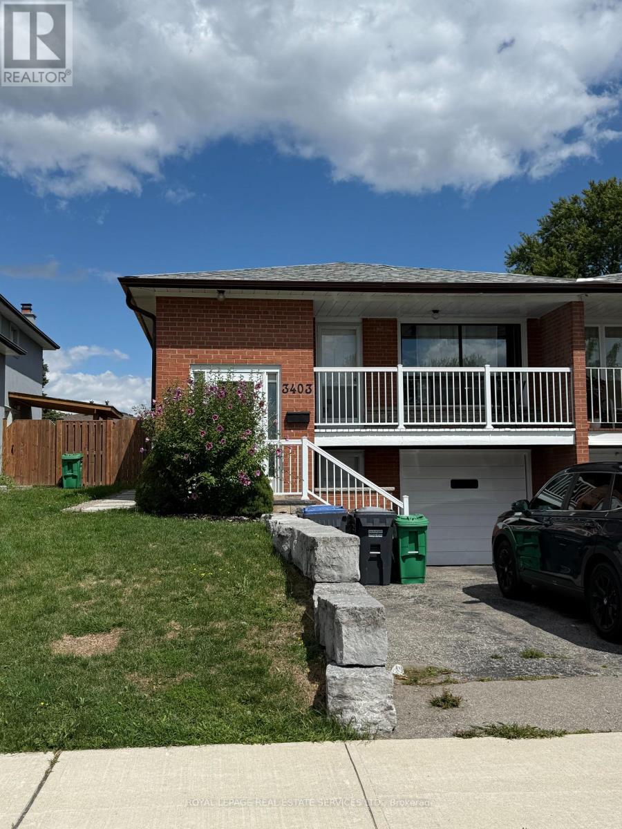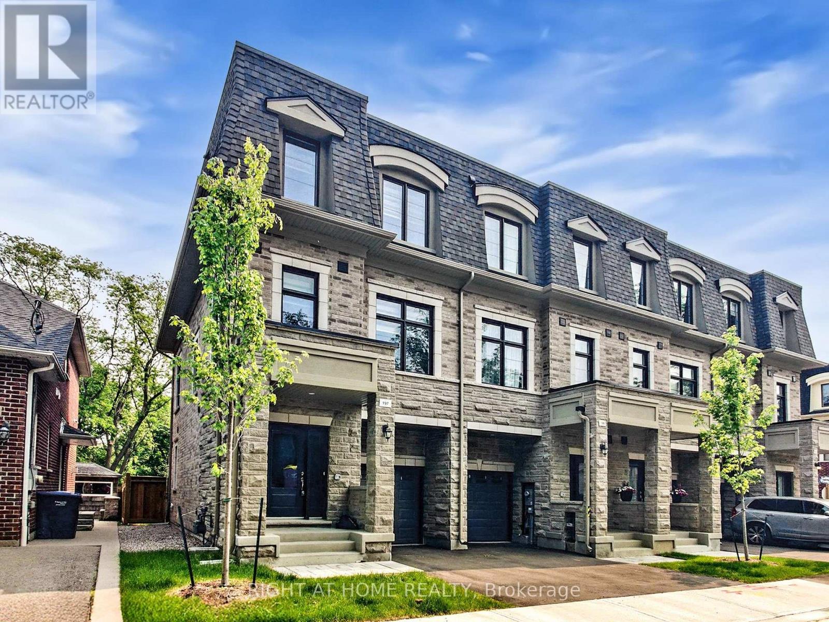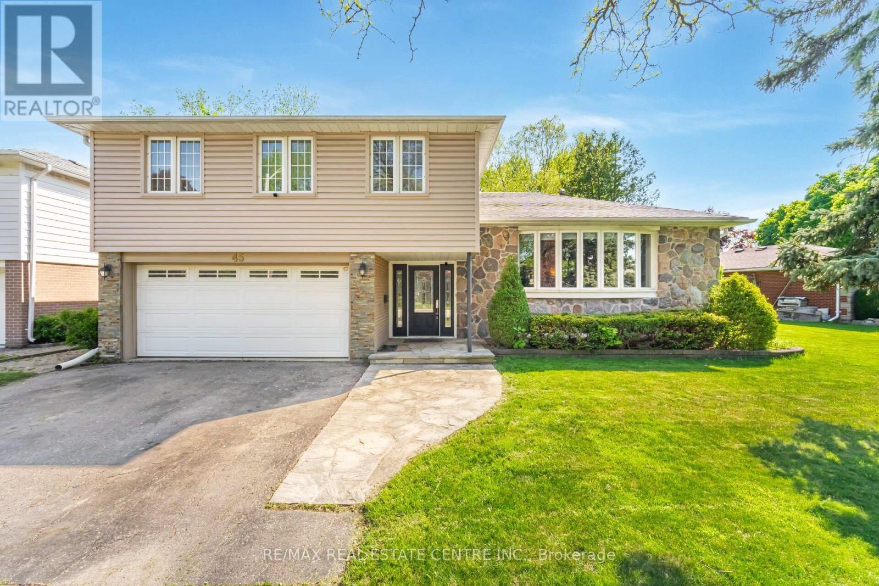281 Campbell Street
Sarnia, Ontario
SUMMER SPECIAL! MOVE INTO THIS PRISTINE, 7,479 SQ FT, FREE-STANDING INDUSTRIAL BUILDING IN THE INDUSTRIAL & COMMERCIAL SECTOR OF SARNIA. THIS SPACE IS ALREADY CATERED FOR ALL YOUR BUSINESSS OPERATIONS. THE FACILITY HAS A LARGE 16 X 11 OVERHEAD BAY DOOR AT GRADE LEVEL, WITH AN AUTOMATIC OPENER. HIGH CEILINGS, CLEAN INDOOR WORKSHOP, OFFICES & BOARDROOM. EASY ACCESS TO MAJOR ROADS INCLUDING THE BLUEWATER BRIDGES CROSSING (U.S. BORDER) & MAJOR HIGHWAYS. LI-1 ZONING. THIS BUILDING WOULD WORK PERFECTLY FOR MANUFACTURING, INDUSTRIAL, COMMERCIAL/RETAIL, & WILL SHOWCASE YOUR BUSINESS ON ANOTHER LEVEL. MONTHLY BASE RENT PLUS TENANT PAYS FOR THEIR OWN UTILITIES & INTERNET, (TMI IS INCLUDED). (id:60365)
68 Davidson Drive N
Stratford, Ontario
Welcome to 68 Davidson Dr. This Contemporary Home Features 4 Bedroom, 3 Bath, 6 Parkings. Open Concept Living, Dining & Kitchen With 9ft Ceiling On the Main Floor. Upgraded Modern Kitchen Features 36 Inch Upper Cabinets With Chimney Style Range Hood , 2 Bin Waste/Recycling , LG Gas Stove, Fridge, Dishwasher & Deleted Kitchen Island Post. A Primary Bedroom W/Huge Walk-In Closet & 4 Piece Ensuite. Other Upgrades Include Clear Glass Front Door & Side Lites, Black Trim On All Exterior Doors & Windows, Premium Series Long Panel Garage Door With Glass Insert, Garage Door Opener Installed, Iron Black Door knobs ,Upgraded Vanity In 2nd Bath,10ft Ceiling In 3rd Bedroom, 3 Piece Rough-in Bath In Basement, Electrolux Washer & Dryer, Zebra Blinds & Air Condition. 2 Car Garage Parking & 4 Parkings On The Driveway With No Sidewalk (id:60365)
Th13 - 20 Ed Clark Gardens
Toronto, Ontario
This spacious 3 bed, 2 bath urban townhome at Reunion Crossing is an incredible place to call home. Open-concept floor plan, 2-storey design, and a sunken terrace. Discover a space that has been crafted to meet all of your needs, and reunite with the home you truly love. Reunion Crossing is a natural point of connection between The Stockyards, The Junction & Corso Italia. With the St. Clair Streetcar at your doorstep, and endless shopping, dining, parks and recreation nearby, you can unite with a complete urban lifestyle at Reunion Crossing. One parking included. Internet included. (id:60365)
70 - 1180 Mississ Vly Boulevard
Mississauga, Ontario
Welcome to the NEWLY RENOVATED 1180 Mississauga Valley Blvd #70, UPGRADED TOP TO BOTTOM within the last 60 Days in the heart of Mississauga! This End Unit features 3+1 Bedrooms and 4 Bathrooms offering an ideal layout for first time Buyers and growing families! The property has been fully updated including; New Flooring, Fresh Paint, Upgraded Bathrooms with Modern Fixtures, New Baseboards, New Stair Treads, Pot Lights AND the Primary Bedroom has been completely re-done! Exterior upgrades; New wood fence, Stone Landscaping, Repaved Driveway, and a New Gutter System! With 1,248 sq. ft. above grade (511 sq ft finished basement!) and over 1,700 sq. ft. of total living space, this home offers spacious comfort in a thriving community. The home is situated nearby excellent schools such as The Valleys Senior Public School, Thornwood Public School, and Father Michael Goetz Secondary School AND Square One is just minutes away! A Move In Ready, Turn-Key Opportunity Awaits! (id:60365)
Bsmt - 3403 Ellengale Drive
Mississauga, Ontario
Fully Legal Finished, City-Approved 2-Bedroom Basement Unit With Private Entrance. This Bright, Versatile Space Offers A Spacious Living Room Perfect For Relaxing Or Entertaining. Conveniently Located Near U Of T Mississauga, Top-Rated Woodlands Secondary School, Square One, Westdale Mall, And Just A Short Walk To The Bus Stop. Enjoy Easy Access To Nearby Shops, Restaurants, And Everyday Amenities. A Must-See! (id:60365)
205 - 270 Scarlett Road
Toronto, Ontario
Welcome to Lambton Square 2 bedroom, 2 bathroom South Facing, Sun filled unit. Over 1,200 Sq FT of living space. One Parking and one locker included. Ensuite Laundry is one of the many great amenities this unit has to offer. Maintenance fee is all Inclusive Even Cable TV and Internet. Dont miss this wonderful space waiting for you to make it your own. (id:60365)
197 Wyndham Street
Mississauga, Ontario
Discover 197 Wyndham, an exquisite brand-new, never-lived-in end-unit townhome in the exclusive Ravines on Main community of Streetsville. Offering approx. 2000 sq. ft. of exceptional living space, this 3-bedroom, 4-bathroom with elevator residence is designed for those who appreciate modern elegance and natural beauty.Step into a bright and inviting foyer, setting the stage for the thoughtfully designed interior. The first level features a cozy living space, a well-appointed powder room, and ample storage. The second level is a showcase of sophistication, with a stunning kitchen with eat-in area, an elegant dining room, and a sunlit family room with walkout to a large balcony overlooking the backyard.Upstairs, the third level boasts three superb bedrooms, including a luxurious primary suite with two walk-in closets, an ensuite, and private balcony. A pristine, untouched basement awaits your personal touch, while the large backyard offers endless possibilities for outdoor enjoyment.In the heart of Streetsvilles charming village. Stroll west to Village Square: vibrant sidewalk cafes, boutique shops, and local conveniences. Credit River to the East: scenic Culham Trail with breathtaking ravines - a peaceful retreat in nature. With easy access to Hwy 401, 403, 407, Streetsville GO Station, great schools, parks, trails, shops, and cafes. (id:60365)
45 Core Crescent
Brampton, Ontario
Charming 5-Level Side-Split in Prime Peel Village... Welcome to 45 Core Cres. Nestled on a quiet crescent in the highly sought-after Peel Village, this lovingly maintained home is perfect for the entire family. Steps from top-rated schools, parks, transit, and amenities, and just 5 minutes to Downtown Brampton, major highways, the local farmers market, and Peel Village Golf Course, this location truly has it all! Inside, you'll be greeted by a spacious foyer with ample storage leading into a bright den with a cozy gas fireplace and walkout, perfect as a secondary living space or an additional bedroom. Up the stairs, the main level boasts a beautiful kitchen with rich cabinetry, open to a formal dining room and an oversized living room with a massive bay window, flooding the space with natural light. A convenient powder room completes this level. On the upper level, you'll find four generous bedrooms, including a primary suite with a private 3-piece ensuite. The updated 4-piece main bathroom services the additional bedrooms. The Lower level offers a great open room with over sized window allowing tones of natural sunlight to pour through.. that can easily serve as a fifth bedroom, gym, playroom, or home office...The Basement level offers a large, functional living space with a wood fireplace, and tones of storage .Outside, the fully fenced backyard features a large deck with a walkout from the kitchen and an oversized out building perfect for storing equipment and outdoor gear. With parking for 6 vehicles (2 in the garage, 4 in the driveway), this home is ready to accommodate all your needs. Don't miss your chance to live in one of Brampton's most coveted communities. (id:60365)
3506 - 2200 Lakeshore Boulevard W
Toronto, Ontario
This unit is all about smart living in one of Toronto's most underrated waterfront pockets. As for the amenities, this building offers a wide selection including a gym and yoga studio, indoor pool, golf simulator, sauna, BBQ terrace, squash courts, hot tub, and much more! Location-wise, it doesn't get better with Metro, Shoppers, LCBO, and every major daily essential just steps away, you'll barely need to leave your building. But when you do, you're spoiled for choice. Nestled just moments from Humber Bay Shores, you've got access to some of the city's best lakeside paths perfect for morning runs, weekend bike rides, or peaceful evening walks. And when its time to unwind, a buzzing lineup of restaurants, cafes, and local spots are all within a 5-minute stroll. Mimico offers the best of both worlds that small community feel with big city convenience. You're minutes to the Gardiner and a short walk to the Mimico GO Station, making downtown Toronto closer than you'd think. This is more than a condo, it's a lifestyle move. *Floor plan embedded in photos* (id:60365)
133 Prince Charles Drive
Oakville, Ontario
This charming, well-maintained two-storey home offers over 2,000 sq ft of living space on a family-friendly street undergoing an exciting transformation. Full of potential for personalization, this property is ideal for creating a home that reflects your lifestyle. The main floor features a bright, airy living room that flows seamlessly into a formal dining area(currently used as a bedroom), making it perfect for entertaining and a functional kitchen. The rear entrance leads to a private concrete patio shaded by a canopy of grapevines and surrounded by a lush garden. Enjoy added privacy and security with a fully fenced yard. An extra-deep garage and garden shed provide ample storage, while a covered front porch adds charm and convenience. Upstairs, you'll find three generously sized bedrooms and a bathroom, offering ample space for the whole family. The property also includes a separate one-bedroom, one-bathroom basement suite, complete with its kitchen and walk-up entrance, ideal for in-laws, guests, or rental potential. Located just steps from the vibrant and eclectic Kerr Village, you're within walking distance to charming downtown shops, top-rated restaurants, the community rec centre, marina, lakefront parks, excellent schools nearby, and you are just minutes from the Oakville GO Station and QEW for easy commuting. Don't miss this opportunity to create your dream home in one of Oakville's most desirable neighbourhoods! The roof was upgraded in 2023. (id:60365)
14 Newlyn Crescent
Brampton, Ontario
Welcome to this rare and versatile five-level backsplit offering incredible value for both first-time buyers and investors. This well-kept home features a separate entrance to a finished 1-bedroom basement apartment, providing excellent potential for rental income or a mortgage helper.The main level boasts a large kitchen with a bright breakfast area, ideal for family gatherings, and a generous living space that flows into the family room with walkout to the backyardperfect for entertaining and enjoying the outdoors. A loft-style attic with oversized storage adds even more functionality and flexibility to the home.While the property has been maintained over the years, it presents a fantastic opportunity for buyers to add their personal touch with some TLC and build instant equity. Whether youre looking to create your dream family home or secure a smart investment property, this home delivers on both space and potential.Located in a desirable neighbourhood close to schools, shopping, transit, and parks, this property blends convenience, comfort, and long-term opportunity all in one. (id:60365)
2112 - 90 Park Lawn Road
Toronto, Ontario
Beautiful 2 Bedroom Plus Den Unit In South Beach Condos. Open Concept, Designer Kitchen, B/I Appliances, Large Island & Upgrades Throughout. Ensuite Laundry, Beautiful Washrooms, And A Walkout To A Private Balcony. Open And Bright Space. Some Of The Best Amenities A Condo Offers Incl. Indoor Pool & Hot Tub, Gym, Basketball, Squash Court, Pool Tables, Theatre Room, & Party Room. Close To Ttc, Hwy, Lake, Shopping & Dining. (id:60365)

