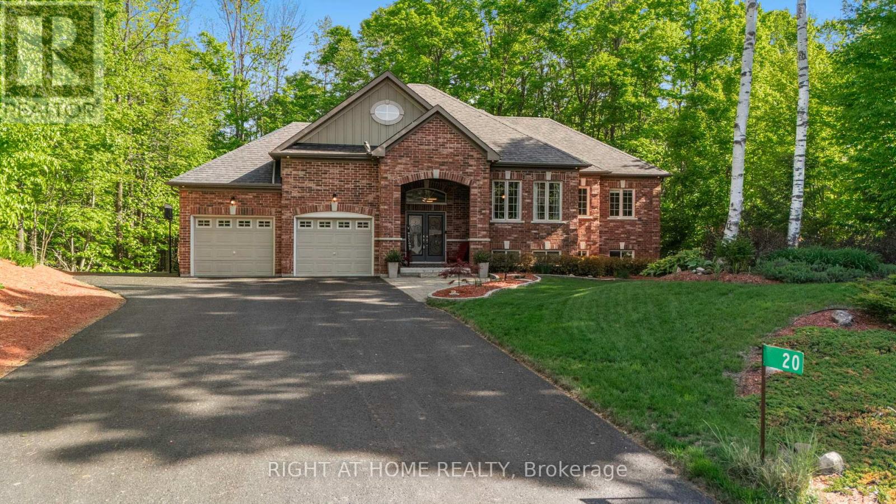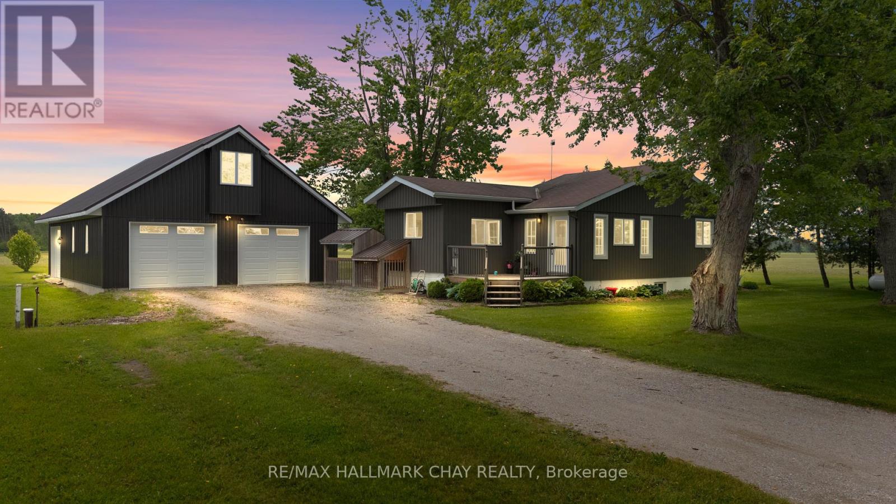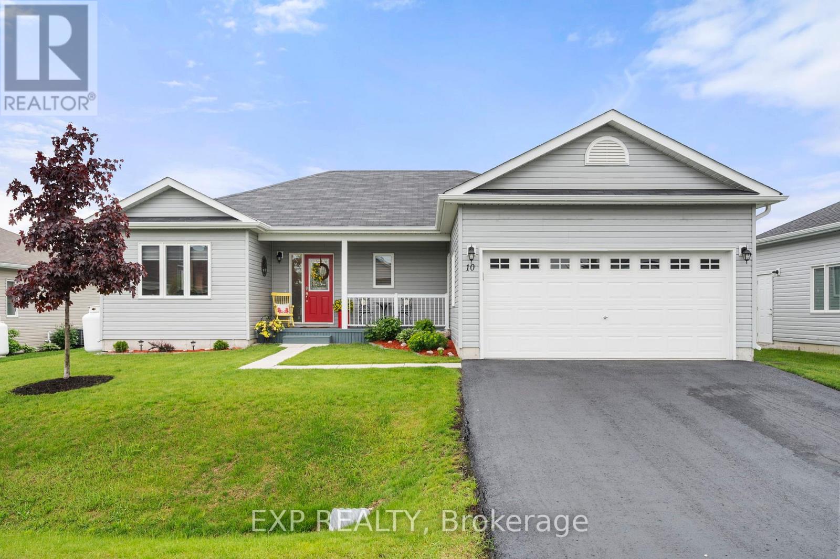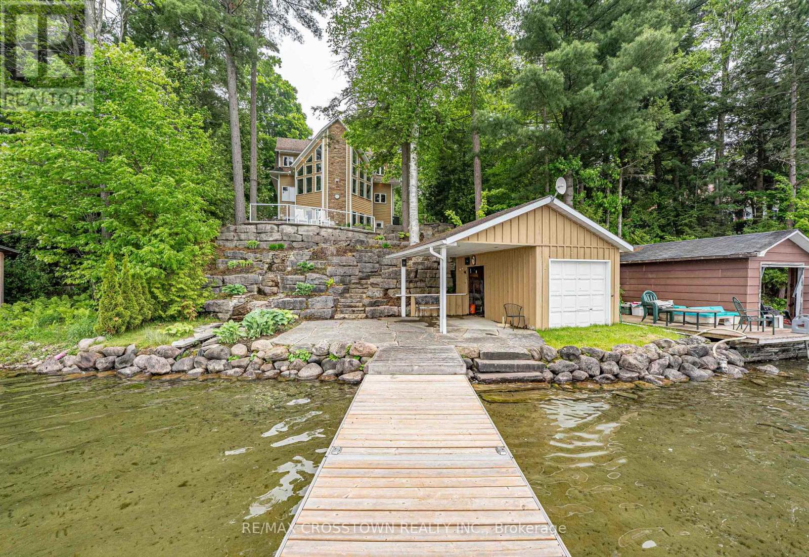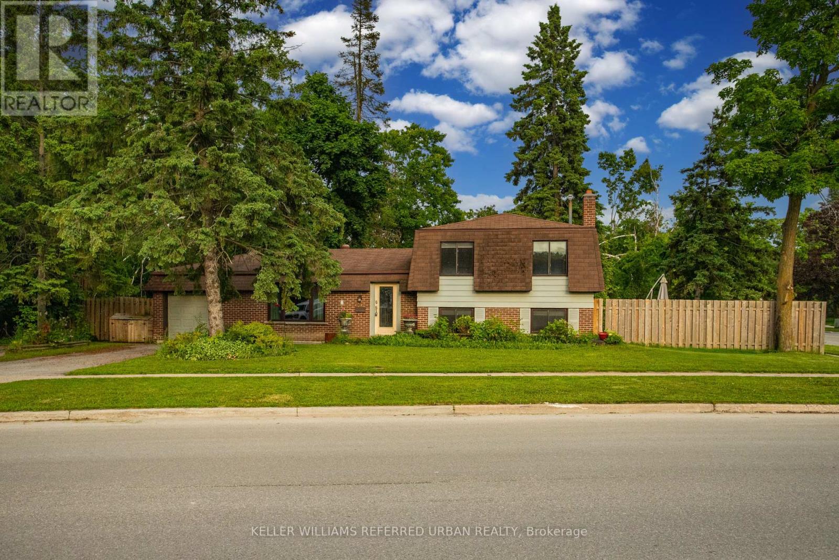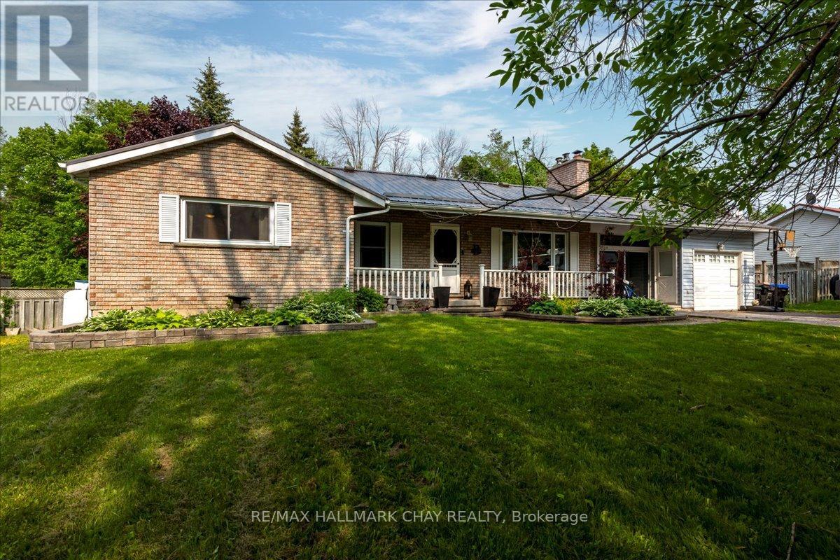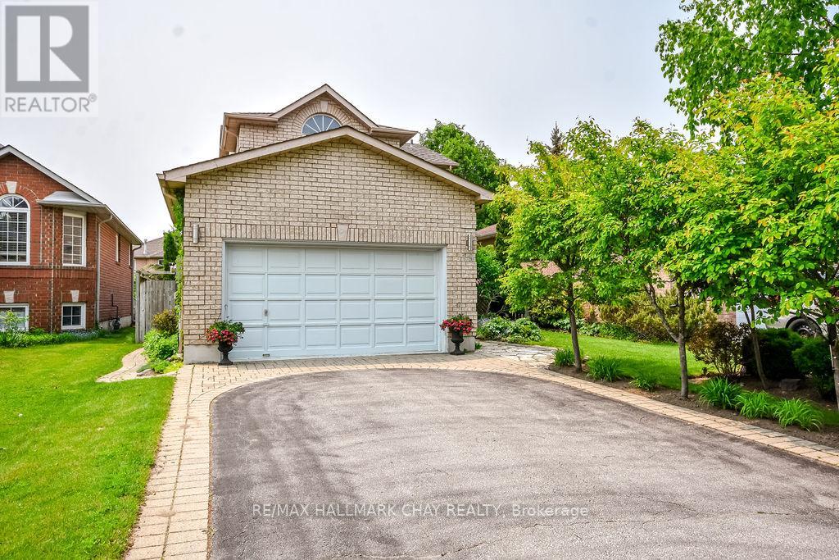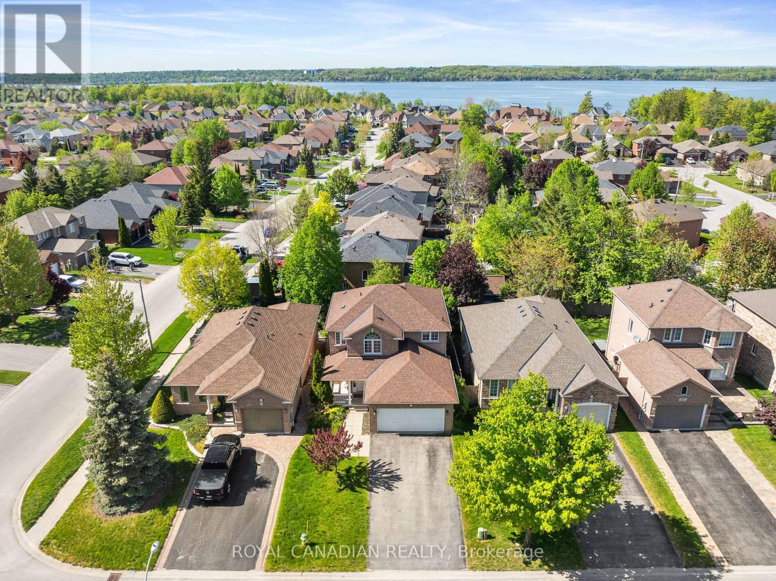20 Diamond Valley Drive
Oro-Medonte, Ontario
Fall in love with this Home located in Maplewood Estates in sought-after Sugarbush Community, between Barrie & Orillia. Offering approx 3,700sqf of finished living space and resting on a premium Half-Acre+ Private & Landscaped land with Outstanding Trees, lining your own piece of paradise including Irrigation System. 9' Ceilings, Elegant pot Lighting & a Bright & Modern layout that combines comfort & contemporary Style. The abundant windows throughout provide stunning views flooding the Home with Natural Light. The Main level features: *Spacious Primary Bedroom with an Ensuite bath for convenience & Relaxation. *2 more Bedrooms *a main full Bath *the cozy Family room with Fireplace has a Walk-Out to the screened-in Terrace *Cook delicious meals in your Gourmet Kitchen that features a lg Custom Island & a Walk-Out to a Modern 2 tier Deck for those BBQ Family & Friends gatherings, creating unforgettable memories. *The Custom Laundry ads convenience & extra storage. Fully Finished Basement with 2 Walk-Out/Separate Entrances, offers great potential for a granny suite, multi-generational living, or rental income. An expansive rec room with Fireplace, full Kitchen, 1 full Bathroom and two oversized rooms ideal for a home Gym, Office, or potential extra bedrooms for expanded living. Enjoy Maple Syrup tree tapping experience in Spring. Prime Location & Community: Home located within a Brand-New Oro Medonte Public-School catchment zone opening Sept-2025. The location offers many access points to Copeland Forest for kilometers of Hiking Trails, Mountain Biking, Snowmobiling & Snowshoeing. In few minutes, you will find Skiing & plenty of year-round Outdoor Activities at Horseshoe Resort & Mount St-Louis. Braestone & Settlers Ghost for Golfing. VETTA SPA. Lakes for Fishing, Boating & Swimming. Move in ready Home creates a smooth transition for the new Owners. Whether you are seeking a Peaceful Retreat or a Vibrant Community to raise a Family, this Home is ready to Welcome you! (id:60365)
2533 Flos 3 Road W
Springwater, Ontario
Welcome to 2533 Flos Rd 3 West, where peaceful country living meets practical comfort in the heart of Springwater. Tucked away among mature trees, this charming bungalow offers the kind of privacy and natural beauty that makes you feel right at home from the moment you arrive. Step inside to a bright and airy open-concept layout, perfect for gathering with family and friends. The full basement, complete with a separate entrance, provides flexibility for extended family, a future in-law suite, or added living space. Outside, unwind on the expansive, low-maintenance concrete patio and take in the incredible sunsets that make this property truly special. For those who need extra space, the impressive 30 x 40 detached shop is a standout heated with a propane furnace and featuring high ceilings, a large garage area, a separate workshop space, an additional roll-up door, and a full gym on the upper level. Whether you're into cars, fitness, or creative projects, this space has you covered. Just a short drive to Elmvale and Wasaga Beach, this welcoming property offers a rare blend of comfort, function, and serene outdoor living. Come see what makes it so special, you won't want to leave. (id:60365)
10 Sinclair Crescent
Ramara, Ontario
Welcome To Lakepoint Village, A Premier Adult Lifestyle Community That Offers An Exceptional Living Experience. Residents Of Lakepoint Village Are Able To Enjoy The Amenities Of Orillia And Simcoe County, As Well As Local Attractions Such As Lake Simcoe And Lake Couchiching While Living In A Quiet Country Setting. Located Minutes Outside Of Orillia In A Rural And Peaceful Setting, This Spacious Home Encompasses 1566 Square Feet Of Thoughtfully Designed Space With Hardwood Flooring, Ceramic Tiles, And Updated Light Fixtures Throughout. The Layout Features Two Bedrooms Plus Den/Office, Two Full Bathrooms, An Open-Concept Living/Dining Room, And An Inviting Sunroom That Seamlessly Extends To A Cozy Backyard. This Style Of Home Provides A Large Primary Bedroom With An Ensuite Bathroom, Full-Sized Laundry Room With Stackable Washer And Dryer, Updated Quartz Kitchen Countertops With Raised Breakfast Bar, Marble Backsplash And Stainless Steel Stove Wall-Shield, Gas Stove Range, And Tons Of Natural Light. The Large Insulated 2-Car Garage And Extensive 5-Foot Crawl Space Offer An Abundance Of Room For All Your Storage Needs. The Current Monthly Land Lease Fee Of $720 Covers Essential Services Such As Property Taxes, Water, Sewer, Garbage Removal, Snow Removal, And Road Maintenance. Seize The Chance To Own This Amazing Property Where Comfort, Convenience, And A Vibrant Community Come Together To Create The Perfect Place To Call Home. Don't Let This Incredible Opportunity Slip Away, Come And See It Today! (id:60365)
183 Cedar Island Road
Orillia, Ontario
Location, Location, Location! A rare opportunity to own a show stopping waterfront home on prestigious Cedar Island in the heart of Orillia. This custom-designed, newly renovated, move-in ready gem is nestled on the tranquil shores of Lake Couchiching, with 168 feet of prime water frontage and a scenic canal running along the side offering breathtaking, uninterrupted views of the lake and the Orillia Sailing Club. Whether you're an avid boater or simply crave lakeside serenity, this one-of-a-kind property delivers it all. Step inside to discover a thoughtfully curated interior where luxury and functionality blend seamlessly. The modern, open-concept main level features a chef-inspired kitchen with high-end appliances, stone countertops, and sleek cabinetry, opening into spacious dining and living areas with expansive windows that flood the home with natural light and stunning lake views from every angle. The main-level primary suite is a private retreat, complete with a generous walk-in closet and a spa-like ensuite bathroom with a luxurious steam shower designed for ultimate relaxation. Upstairs, three additional bedrooms provide flexibility for growing families, guests, or a home office. The fourth bedroom is currently configured as a large recreation room, perfect for movie nights, games, or creative space. Outside, enjoy morning coffee or sunset cocktails on the expansive canal-side terrace, entertain lakeside, or step onto your private dock for a day on the water. The insulated, heated two-car garage and interlock driveway add both curb appeal and everyday practicality. All of this, just a short stroll from historic downtown Orillia offering charming shops, vibrant restaurants, cultural attractions, and a warm community vibe. Whether you're watching the sailboats drift by from Pumpkin Bay or heading into town for dinner, this is lakeside living at its finest. Don't miss this opportunity to own a truly exceptional waterfront home where luxury meets lifestyle. (id:60365)
2240 South Orr Lake Road
Springwater, Ontario
Step into unparalleled elegance at this exceptional waterfront retreat on South Orr Lake. This beautifully designed property offers a seamless blend of style, comfort, and natures finest scenery. Perfectly situated to capture panoramic lakefront views, the home is an ideal sanctuary for sophisticated buyers seeking both tranquility and luxury. From hosting memorable gatherings to savoring serene mornings by the water, every detail of this residence is curated to elevate your living experience. The gourmet kitchen is a culinary masterpiece, offering custom cabinetry, luxurious stone countertops, and top-of-the-line stainless steel appliances. Designed with both entertaining and relaxation in mind, the open-concept layout seamlessly flows into the dining and living spaces, all bathed in natural light from expansive windows. This home exemplifies modern elegance combined with practical design, ensuring every detail enhances your living experience. Upstairs are generously sized bedrooms, perfect for family or guests, alongside a well-appointed 4-piece guest bathroom. The master suite is a true retreat, featuring a custom walk-in closet complete with built-in shelving and a spa-inspired 4-piece ensuite bathroom, designed to provide the ultimate in relaxation and indulgence. The expansive lower level is a true entertainers dream, combining style and functionality. Featuring a sunlit second living room with oversized windows, it offers the perfect space for relaxation. A thoughtfully designed games area, complete with a pool table and a sophisticated wet bar, creates an ideal setting for hosting guests. Multiple walk-outs seamlessly connect the indoor space to the picturesque outdoors, while a well-placed laundry room ensures everyday convenience. Nestled in a prime lakeside location, the culture stone landscaping helps give it a very high end feel. (id:60365)
1 Birchwood Drive
Barrie, Ontario
Welcome to Tall Trees A Family-Friendly Gem!Nestled in the vibrant and sought-after Tall Trees neighborhood, this well-maintained home offers the perfect blend of comfort, convenience, and future potential. Situated on a large corner lot, you'll enjoy extra outdoor space perfect for kids, pets, or entertaining. Just steps from scenic walking trails and walking distance to key amenities - 5 minute walk to the elementary school, 7 min to local rec center, and only a 3-min drive to Hwy 400 for easy commuting. Shopping & dining are nearby, with Georgian Mall just 2-min drive away. Inside, you'll find a spacious and inviting recreation room ideal for family gatherings or a cozy entertainment space with fireplace/currently inactive but offers great potential for a gas insert. Rough-in for a second washroom on the lower level, giving you opportunity to customize the space to your needs. Complete electrical rewire & new panel 2017 New AC unit 2019 Dishwasher 2021 Some new windows 2019 (id:60365)
74 Penetang Street
Orillia, Ontario
Welcome to this Beautifully Refreshed 3-Bedroom, 2 Bath Home that Seamlessly Blends Modern Updates with Timeless Character. Located Just a Short Walk from Downtown Orillia, The Farmer's Market, Lake Couchiching and Local Shops and Amenities, this Property Offers Both Convenience and Charm. Step Inside Through the Inviting Sunroom, with Large Bright Windows, Makes it the Perfect Spot for Relaxing. Discover a Bright, Open-Concept Living and Dining Area Featuring 9 Foot High Ceilings, Beautifully Restored Baseboards and a Stylish 2-Piece Powder Room. The Updated Kitchen is Designed with Gorgeous Gold Hardware, Beautiful Quartz Countertops, Modern Stainless Steel Sink, a Large Pantry, Stainless Steel Appliances and a Walkout to the Backyard. Upstairs, You'll Find Three Spacious Bedrooms with Large Windows and Ample Closet Space, a Full 4-Piece Bathroom and a Convenient Laundry Area. And Wait, There's More!!! The Bonus Room is Warm and Inviting and Offers Incredible Flexibility - Ideal for a Home Office, Media Room or Playroom. Outside, Enjoy a Low-Maintenance Yard, a Generous Patio Space for Entertaining and a Detached Garage. Recent Upgrades Include: New Flooring, a Fully Updated Kitchen and Bathrooms, an Electric Furnace with Heat Pump, Central Air and New Electrical Throughout. This Home is Stunning and Move-In-Ready! (id:60365)
4049 Bayview Avenue
Ramara, Ontario
Spacious Ranch Bungalow In The Desirable Joyland Beach Community! Lovely 3+1 Bed, 3 Bath, Approx 2208 Fin Sqft Home Steps From McPhee Bay w/Deeded Beach Access! Sought-After Location Close To Marina Del Ray, Lake Country Adventure & McRae Point Provincial Park. Large Living Room w/Fireplace & Walkout To Enclosed Breezeway. Formal Dining Room. Fully Equipped Kitchen w/SS Appliances & Walkout. Primary Suite w/Ensuite Bath. Updated Main Bath. Lower Level Family Room w/Bar Area & Fireplace, Rec Room, 4th Bedroom & Full Bathroom. Private Park-Like Yard w/Mature Trees, Patio, Deck, Pergola, Shed + A Built-In BBQ! KEY UPDATES & FEATURES: Windows, Metal Roof, Furnace, Heated Floors (Main & Ensuite Baths), Generator, Huge 89x175 Lot, 6 Car Driveway, Covered Front Porch, Multiple Walkouts + A Fully Fenced Yard. Enjoy Year-Round Lakeside Living! (id:60365)
19 Taylor Drive
Barrie, Ontario
3- Bedroom Home in Barrie's Sought -After South End ! Welcome to this well- cared for 3- bedroom, 2-storey all brick home located in Barrie's desirable South End - a family friendly neighborhood with unbeatable commuter access. This Property features a double car garage , a paved double driveway, and a great curb appeal. Inside you will find a bright and spacious layout, with updated main level flooring(2024) that adds a fresh, modern touch. The kitchen includes a breakfast bar, eating area, new gas stove (2025) and opens directly to the fully fenced backyard , perfect for outdoor gatherings or family playtime. Upstairs, three generously sized bedrooms provide plenty of space and flexibility. The finished basement includes a comfortable recreation room , ideal for movie nights, a home office or a kids play area. Enjoy the convenience of being just minutes from South Barrie GO Station, Highway 400, Shopping, Parks and top-rated schools, everything your family needs is right at your doorstep! Don't miss this opportunity to own a move-in-ready home in Barrie's most sought -after locations ! (id:60365)
92 Sundew Drive
Barrie, Ontario
Welcome to this spacious Skyview bungalow in one of Barries most desirable neighborhoods! With over 3,200 sq ft of finished living space across 3 levels, this home is perfect for extended family/guests. The lower level (1,459 sq ft) features a 2-bedroom in-law suite with private laundry, a 3-piece bath, 9 ceilings, large windows, and two separate entrances (walk-out & interior walk-up) leading to a large lower deck. Bright, open, and doesnt feel like a basement! The main level (1,770 sq ft) offers the best of both worlds: an open-concept eat-in kitchen with movable island overlooking the great room with fireplace, plus a formal living/dining room ideal as a home office or convert to 2 extra bedrooms. Large fully fenced pool sized lot, an extra-wide north side lot, and no neighbors behind or across the road. The west-facing backyard provides stunning sunset views from the deck and family room. This popular Skyview model by First View Homes lives up to its name, delivering open skies and natural light throughout. Located near top schools, walking trails, dining, shopping, and quick highway access. (id:60365)
60 Crimson Ridge Road
Barrie, Ontario
Welcome to this beautifully updated detached home located in the highly sought-after Bay Shore community, just one minute from the lake. This spacious 3+1 bedroom, 4-bathroom residence offers the perfect blend of modern upgrades and serene lakeside living. Ideally situated close schools, nature trails, and shopping malls, this home is perfect for families and outdoor enthusiasts alike. Inside, the home has been freshly painted in 2025 and features smooth ceilings and lots of natural light that brighten up the living spaces. Recent updates include a new refrigerator (2024), hot water tank (rental), furnace and air conditioning (2023), as well as attic insulation for improved energy efficiency. The primary bedroom boasts a fully renovated en-suite, while the guest bathroom has also been stylishly updated for modern comfort. Additional upgrades include a new washer and dryer, custom blinds throughout, and convenient gas lines for both the kitchen and BBQ ideal for entertaining. The versatile layout includes a finished basement with an extra bedroom or recreation space, making it perfect for guests, a home office, or a growing family. Located in a peaceful and prestigious neighborhood, this home offers quick access to the waterfront, parks, and all essential amenities. (id:60365)
27 Sama Way
Wasaga Beach, Ontario
Not all homes in the Georgian Sands community are created equal, and this one proves it. With just over 1,900 sq ft, this standout townhome blends premium upgrades, smart home tech, and unbeatable views that truly set it apart. Backing onto a peaceful pond & facing a future park, offers added privacy with no direct front or rear neighbours, and is fully move-in ready. The open-concept main floor is perfect for entertaining and everyday living, featuring airy 9-ft ceilings, Fuzion Oak Meadows hardwood flooring, and elegant wrought iron railings. The gourmet kitchen showcases quartz countertops, stainless steel appliances, an oversized island with super deep Blanco sink, breakfast bar, and an extended dining area. Bright office & a powder room complete the main level. Natural light floods the great room, with panoramic sliders opening to a private sundeck, perfect for morning coffee or evening gatherings. Upstairs, the serene primary suite overlooks the pond & golf course, and features walk-in closet & 4-pc ensuite. Two additional generous bedrooms face the future park and share another 4-pc bathroom. Upper-level laundry & large linen closet add daily convenience. The ground-level family space can be used as 4th bedroom, in-laws/guest suite, home office or media room. With front & rear entry, another powder room, and direct garage access, it's ultra-functional year-round. Smart upgrades include 2 video doorbells, 2 smart locks, smart thermostat, smart garage door opener with remote, EV charger, and LG smart appliances (fridge, stove, washer & dryer). Close to parks, trails, the Twin-pad Arena & Library, shops, Georgian Bay beaches, more. Conveniently located near Collingwood, Blue Mountain, and Barrie, with easy access to the GTA. Ideal for first-time buyers, downsizers, retirees, or investors, this scenic, smart-ready home is a rare find in one of Ontario's most desirable and fastest-growing communities. A must-see! (id:60365)

