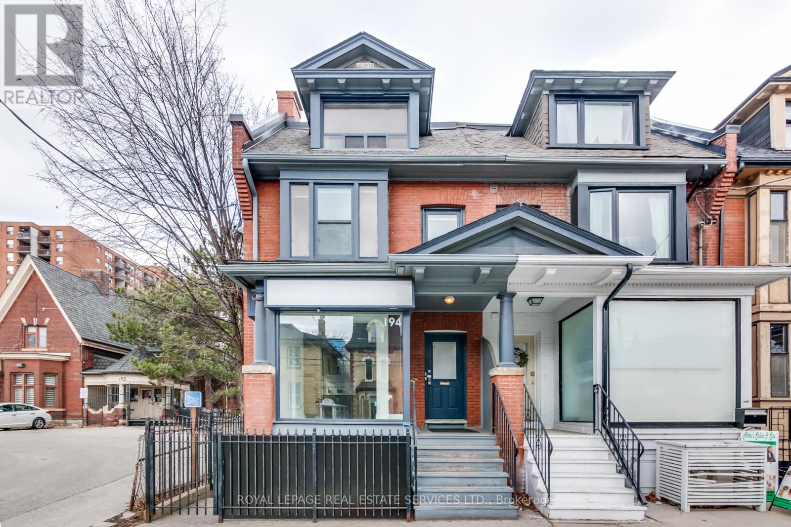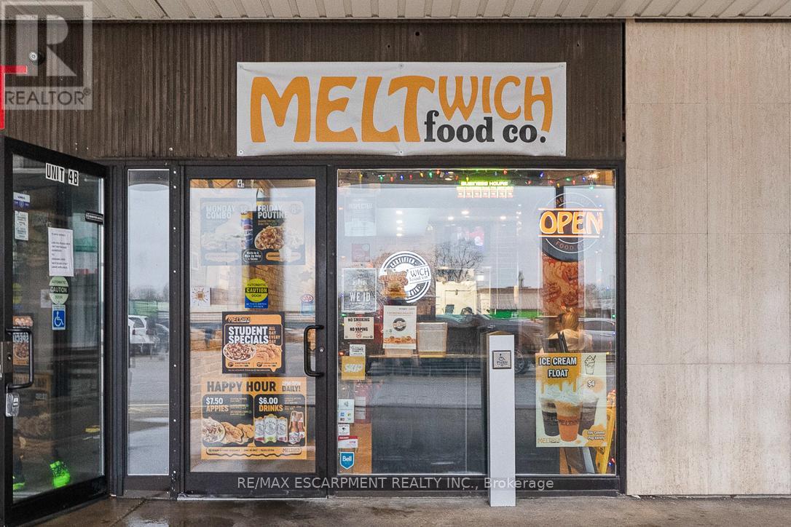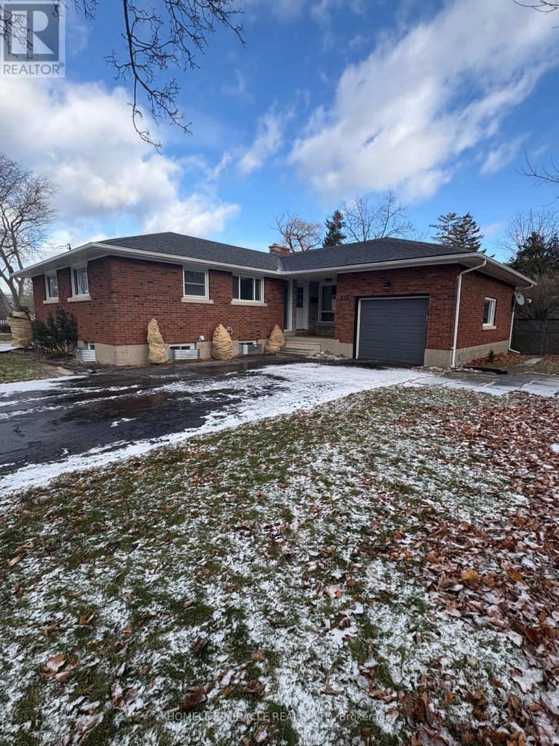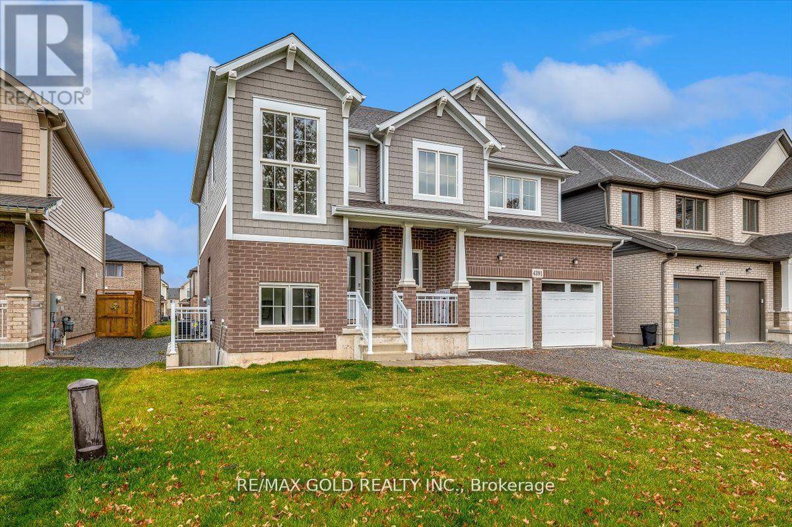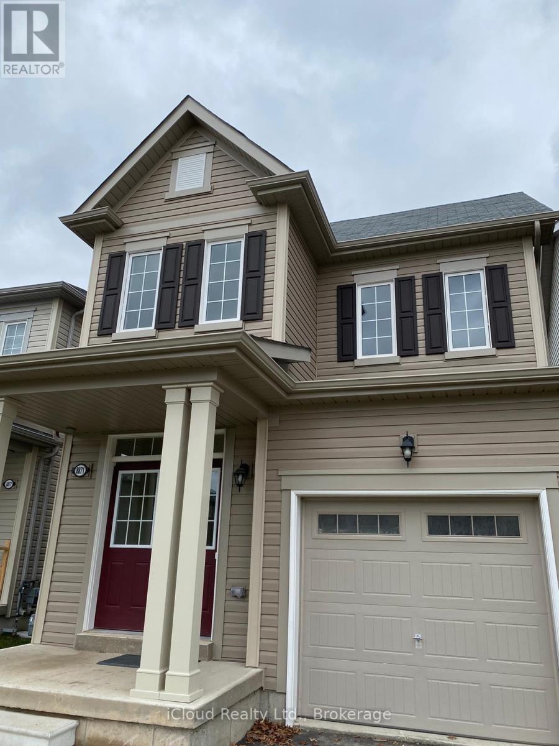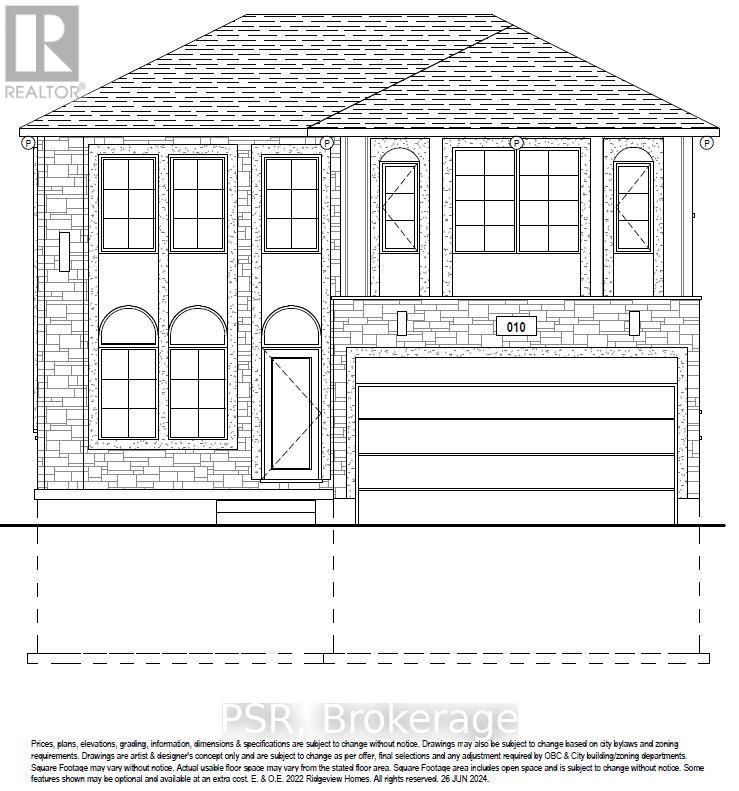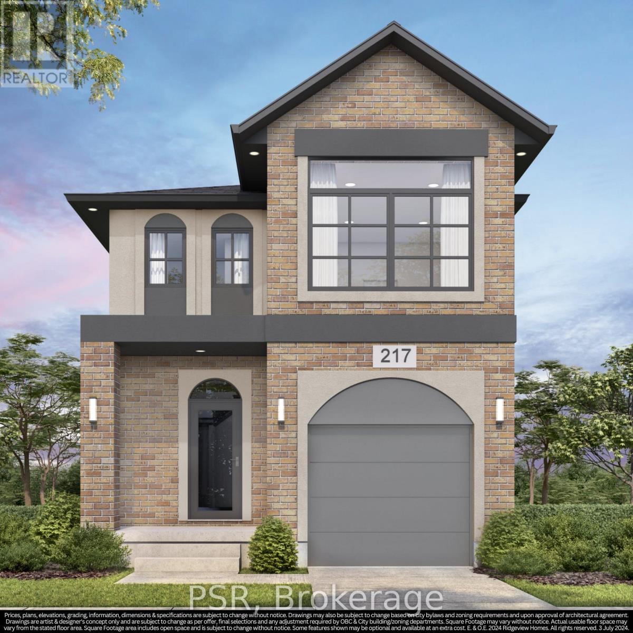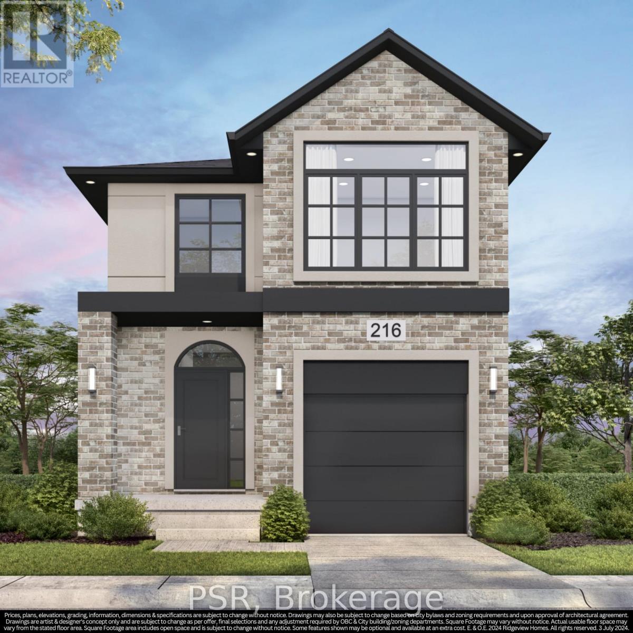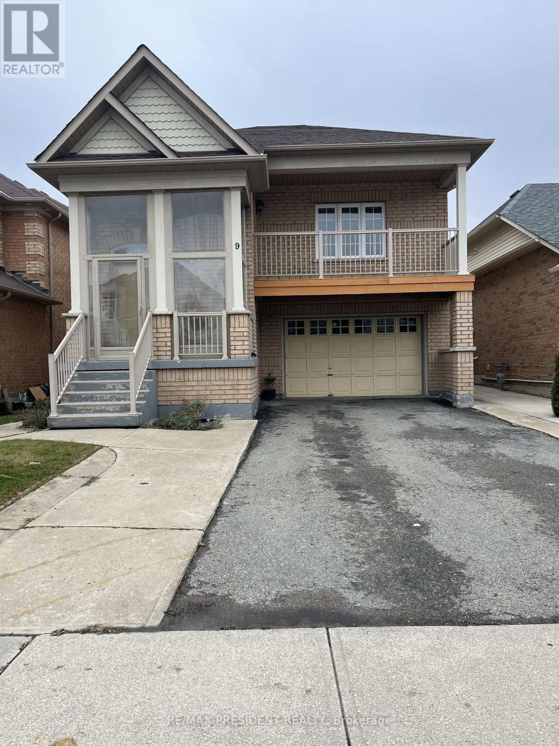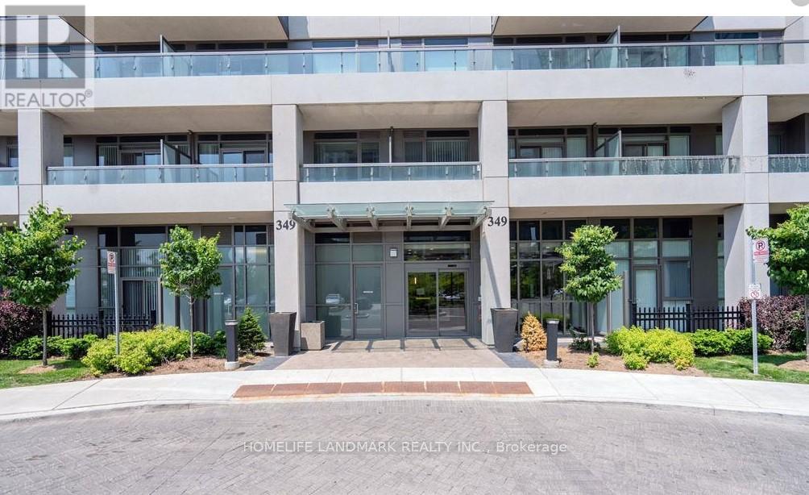L - 194 Carlton Street
Toronto, Ontario
Excellent Cabbagetown Location. Updated Lower Level Unit With Approx. 800 Sqft Of Living Space. Spacious Living/Dining Area + Large Kitchen With Stainless Steel Appliances & Ample Storage Space. Steps To Both Sherbourne & Parliament. Lots Of Shops & Restaurants Close + Very Convenient For Public Transit. Laundromat Down The Street (id:60365)
4a - 3701 Portage Road
Niagara Falls, Ontario
Excellent opportunity to acquire a Meltwich Food Co. franchise located in Niagara Falls, offering sandwiches, burgers, and other popular comfort foods. It's a well-established and growing franchise brand across Canada and the U.S., known for its on-trend, crave-worthy menu. The business was originally established in 2022 and purchased by the current owner in 2024. Supported by a strong franchisor providing ongoing training, marketing, innovation, and volume buying power, making this an ideal acquisition for a first-time buyer, family operator, or an entrepreneur looking to grow their business and be their own boss. Located in a busy plaza with Shoppers Drug Mart and a Gym, and directly across from LCB0 and a new Sobeys grocery store. Minutes from A. N. Myer High School and benefits from strong summer tourism traffic, adding consistent seasonal upside. A proven concept with 50+ locations across multiple cities, offering excellent growth potential in a high-traffic area. Lease details and financial information available upon request. (id:60365)
34 - 9 Pine Street N
Thorold, Ontario
Excellent opportunity to acquire a brand-new Meltwich Food Co. franchise located in Thorold. It's a well-established and rapidly growing franchise brand across Canada and the U.S., known for its popular, on-trend menu featuring sandwiches, burgers, and comfort food favourites. This is a newly built location. The seller is relocating to another province, creating an opportunity to acquire a turnkey franchise without the typical startup risks and delays. The business is supported by a strong franchisor offering extensive training, ongoing operational support, marketing programs, product innovation, and volume buying power. This makes it an ideal opportunity for a first-time buyer, family operator, or an entrepreneur looking to grow their business and be their own boss. Strategically located minutes from Secondary School and University. The restaurant is situated in a busy plaza with a grocery store and laundromat, serving as a regular shopping and service destination for university students and local residents. With over 50 locations across multiple cities, it offers a proven franchise model with strong brand recognition and excellent growth potential. Halal option could be a possibility. (id:60365)
312 Grantham Avenue
St. Catharines, Ontario
This bright and spacious main-floor residence offers 3 bedrooms and 1 bathroom, making it ideal for families or professionals. The home features a welcoming living room with a stone wall fireplace (not in use), refinished hardwood floors, and large windows that fill the space with natural light. The modern eat-in kitchen is complete with a large breakfast island, Caesarstone countertops, and ample cabinetry. This beautiful property is surrounded by mature trees and offers a large backyard with a covered deck-perfect for outdoor enjoyment. For added convenience, the home includes a brand-new, private washer and dryer. Additional features include a single-car garage plus one additional driveway parking space, offering two parking spaces in total. Ideally located close to good schools, parks, shopping, and with easy access to the QEW. Available February 1, 2026.Note: The basement will be rented separately once construction is complete. Any construction-related activity will be limited and temporary. (id:60365)
4391 Willick Road
Niagara Falls, Ontario
Welcome to one of the best neighborhoods in the City of Niagara Falls! This beautifully maintained 2021-built, 2,550 sq. ft. upgraded home by Mountainview Homes sits facing acreage lots and is located just minutes from the beautiful Welland River and a short drive to the mesmerizing Falls view. This premium property offers 4 spacious bedrooms, a loft, and 2.5 baths on a 50 x 111 ft lot, with nearly $50K in upgrades. Features include a separate entrance to the basement, drawings for a legal basement apartment, extended 9-ft basement height, two upgraded basement windows, and kitchen, laundry, and bathroom rough-ins-perfect for future income potential. The upper level boasts an excellent floor plan with generously sized bedrooms and a bright loft area. The upgraded kitchen features granite countertops and stainless steel appliances. Step into the backyard and enjoy a dedicated BBQ gas line-perfect for easy summer grilling. A stunning, move-in-ready home in a highly sought-after location-ideal for families and investors alike! (id:60365)
8871 Chickory Trail
Niagara Falls, Ontario
Discover this modern and spacious 2-storey detached home for rent in one of Niagara Falls' most desirable neighborhoods. This bright 3-bedroom house features an open-concept main floor filled with natural light, along with a large master bedroom that includes its own private ensuite. The home comes equipped with essential appliances such as a fridge, stove, dishwasher, washer and dryer, making it completely move-in ready. Located in a prime area, it offers easy access to public transportation, major highways, Costco, Walmart, shopping centers, parks, and several excellent schools-all within close reach. This well-maintained property is ideal for a family, working couple, or professional tenants seeking comfort and convenience. Qualified applicants will be required to sign a one year contract upon approval. Secure this beautiful home in the heart of Niagara Falls. (id:60365)
Lot 23 Rivergreen Crescent
Cambridge, Ontario
SINGLE DETACHED ORIGINAL SERIES LIMITED TIME PROMOS $0 for Walk-out and Look-out lots & 50% off other lot premiums & 5 Builder's standard appliances & $5,000 Design Dollars & 5% deposit structure. Introducing this exceptional bungaloft by Ridgeview Homes, perfectly situated in the desirable Westwood Village community. With nearly 2,000 sq ft of thoughtfully designed living space, this home combines modern elegance with everyday comfort. The open-concept main floor features 9-foot ceilings, a stylish kitchen complete with quartz countertops and an extended bar top, and a spacious primary bedroom with a luxurious ensuite showcasing a tiled walk-in glass shower and a walk-in closet. Convenient main floor laundry enhances the ease of single-level living. Upstairs, you'll find a versatile loft area and a generous second bedroom, also complete with its own ensuite and walk-in closet-perfect for guests or extended family. Located just minutes from Downtown Galt, Highway 401, and nearby trails, this home offers the perfect blend of natural surroundings and urban convenience. A true combination of luxury, location, and lifestyle in one of Cambridge's most exciting upcoming communities. The listing price reflects a limited-time promotional reduction of $45,000.00 (applicable to Original Series Single Detaches only). All prices, promotions, and incentives are subject to change at any time without prior notice. Final purchase price may be subject to additional lot premiums where applicable. Property is to be built. (id:60365)
Lot 21 Rivergreen Crescent
Cambridge, Ontario
SINGLE DETACHED ORIGINAL SERIES LIMITED TIME PROMOS $0 for Walk-out and Look-out lots & 50% off other lot premiums & 5 Builder's standard appliances & $5,000 Design Dollars & 5% deposit structure.Introducing The William by Ridgeview Homes, a thoughtfully designed 3-bedroom, 2.5-bathroom residence located in the sought-after Westwood Village community. This home features a single-car garage and enhanced exterior elevations that offer impressive curb appeal. Inside, the main floor boasts 9-foot ceilings and a carpet-free layout, highlighted by a modern kitchen with quartz countertops, extended bar top, and 36" upper cabinets for added storage. Upstairs, the primary suite is a true retreat, complete with a stunning ensuite featuring a glass walk-in shower. Ideally situated within walking distance of new parks and a neighbourhood plaza, this home also offers easy access to downtown Galt, Highway 401, Kitchener, and Conestoga College-making it a perfect blend of style, comfort, and convenience. The listing price reflects a limited-time promotional reduction of $45,000.00 (applicable to Original Series Single Detaches only). All prices, promotions, and incentives are subject to change at any time without prior notice. Final purchase price may be subject to additional lot premiums where applicable. Property is to be built. (id:60365)
Lot 14 Rivergreen Crescent
Cambridge, Ontario
SINGLE DETACHED ORIGINAL SERIES LIMITED TIME PROMOS $0 for Walk-out and Look-out lots & 50% off other lot premiums & 5 Builder's standard appliances & $5,000 Design Dollars & 5% deposit structure. Discover The Preston by Ridgeview Homes - a thoughtfully crafted 3-bedroom, 2.5-bathroom home situated in the desirable Westwood Village community. This home showcases enhanced exterior elevations and a single-car garage, delivering impressive curb appeal with a blend of modern design and everyday practicality. Step inside to a bright, open-concept main floor with soaring 9-foot ceilings and a carpet-free layout. The kitchen is a true centrepiece, featuring sleek quartz countertops, an extended bar top ideal for casual dining, and 36" upper cabinets providing ample storage and style. Upstairs, the spacious primary suite serves as a peaceful escape, complete with a luxurious ensuite that boasts a tiled glass walk-in shower. The unfinished basement presents endless possibilities, complete with a 3-piece rough-in, cold room, and sump pump-ready for you to customize to your future needs. Ideally located within walking distance to new parks and a neighbourhood plaza, with easy access to downtown Galt, Highway 401, Kitchener, and Conestoga College, this home combines modern living with unbeatable convenience. The listing price reflects a limited-time promotional reduction of $45,000.00 (applicable to Original Series Single Detaches only). All prices, promotions, and incentives are subject to change at any time without prior notice. Final purchase price may be subject to additional lot premiums where applicable. Property is to be built. (id:60365)
Lot 12 Rivergreen Crescent
Cambridge, Ontario
SINGLE DETACHED ORIGINAL SERIES LIMITED TIME PROMOS: $45,000 off list price & $0 for Walk-out and Look-out lots & 50% off other lot premiums & 5 Builder's standard appliances & $5,000 Design Dollars & 5% deposit structure. Meet The Beasley by Ridgeview Homes - a chic 3-bedroom, 2.5-bath home in the heart of Westwood Village, where fresh design and everyday function come together. With its modern exterior, this home is made to impress from the outside in. Step into a bright, open concept main floor with soaring 9-ft ceilings and a sleek, carpet-free layout. The kitchen? Stunning! Quartz countertops, an extended bar top for casual hangouts, and 36'' uppers to keep everything stylishly organized. Upstairs, your primary suite is a vibe. Think walk-in closet and a spa-like ensuite with a glass walk-in shower perfect for winding down. Two extra bedrooms mean more space for a home office, guest room, or whatever fits your lifestyle. And yes, laundry is on the second floor, because convenience is key. The basement's a blank canvas, with a 3 piece rough-in and ready for your future plans - whether it's a home gym, media room, or that dream home bar. All of this, just steps from parks, shops, and close to downtown Galt, the 401, Kitchener, and Conestoga College. The Beasley isn't just a home it's your next-level lifestyle. Premium walk-out lots, backing onto walking trails available! (id:60365)
9 Denim Drive
Brampton, Ontario
A beautiful raised bungalow upper portion available for rent, featuring three spacious bedrooms, a large office, and two full bathrooms. This home offers the convenience of ensuite laundry and boasts a carpet-free interior for easy maintenance. Enjoy a private balcony overlooking the front yard, perfect for relaxation. Parking includes one space in the garage and two additional spaces in the driveway. The property is ideally located just minutes from schools, plazas, parks, a community centre, places of worship, public transit, and Highway 427. Shared Utilities 60%. Please note: Photos were taken when unit was vacant. (id:60365)
903 - 349 Rathburn Road W
Mississauga, Ontario
Gorgeous 2-Bedroom, 2-Washroom Condo in the Heart of City Centre. Features engineered hardwood flooring throughout the living area and bedrooms, a modern kitchen with stainless steel appliances, granite countertops, and more. Unbeatable location-steps to Square One Shopping Centre, Sheridan College, and Mississauga Transit, with easy access to Highway 403. Ideal for professionals, students, or investors seeking convenience and urban living. (id:60365)

