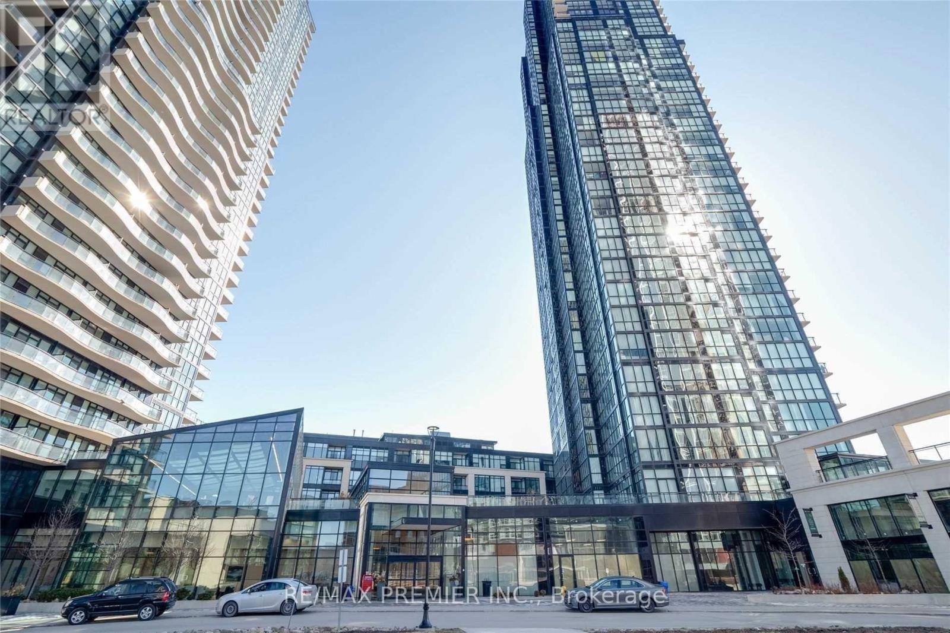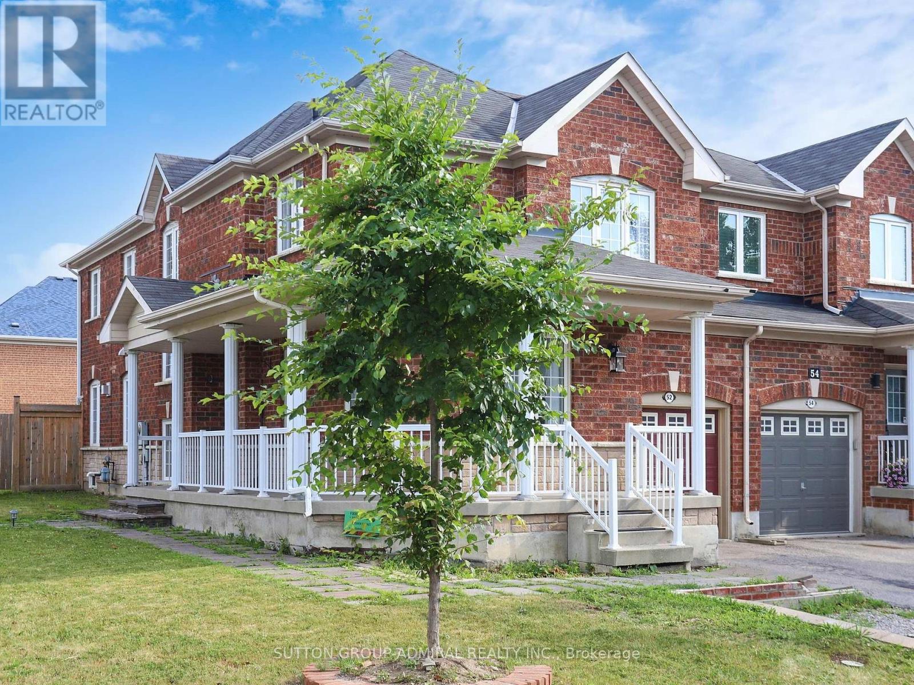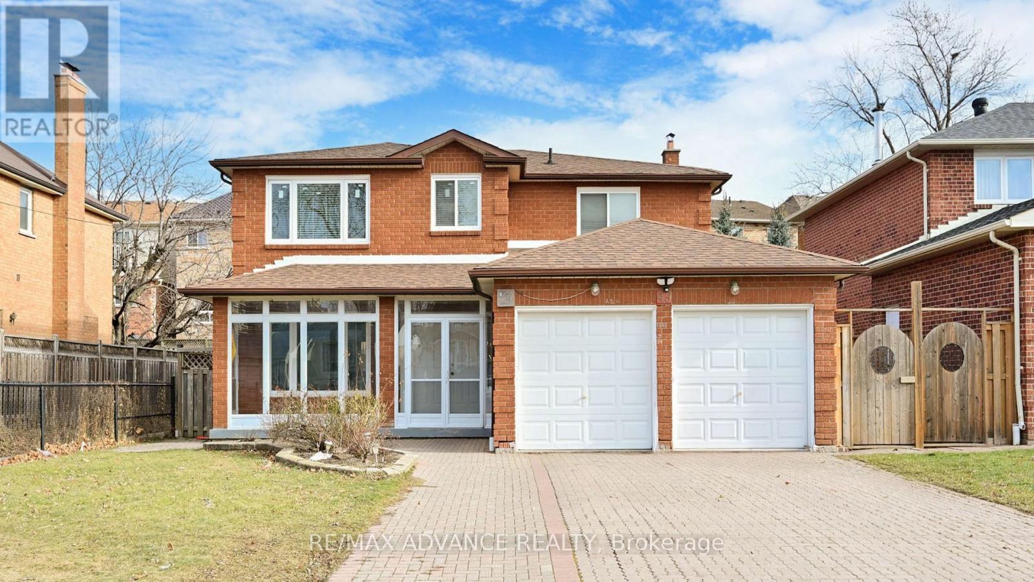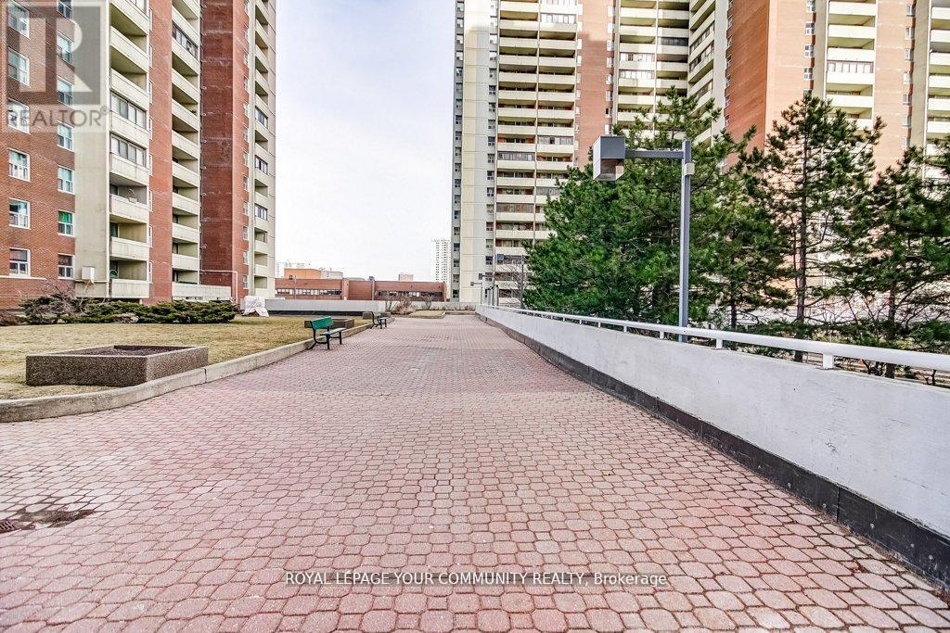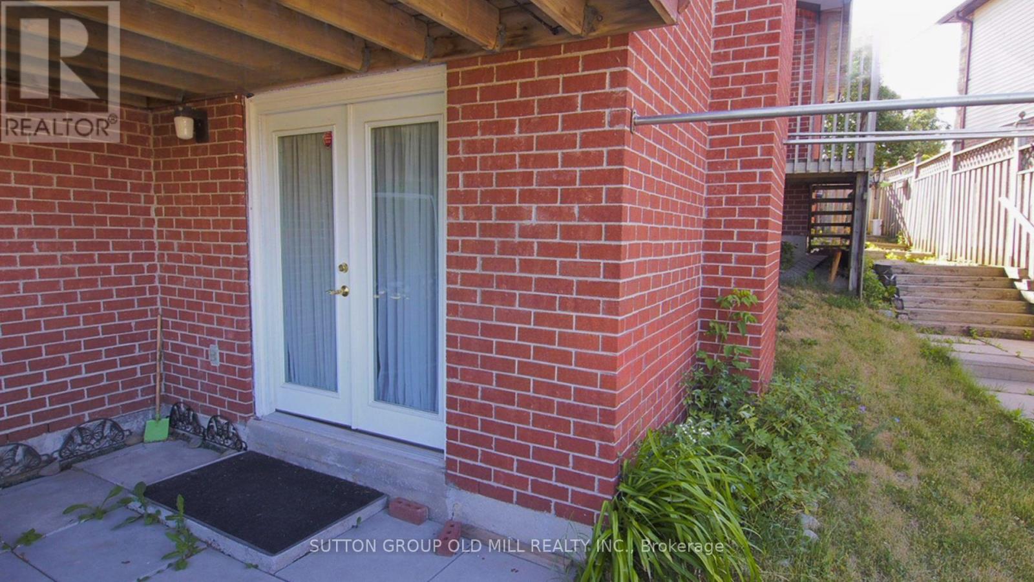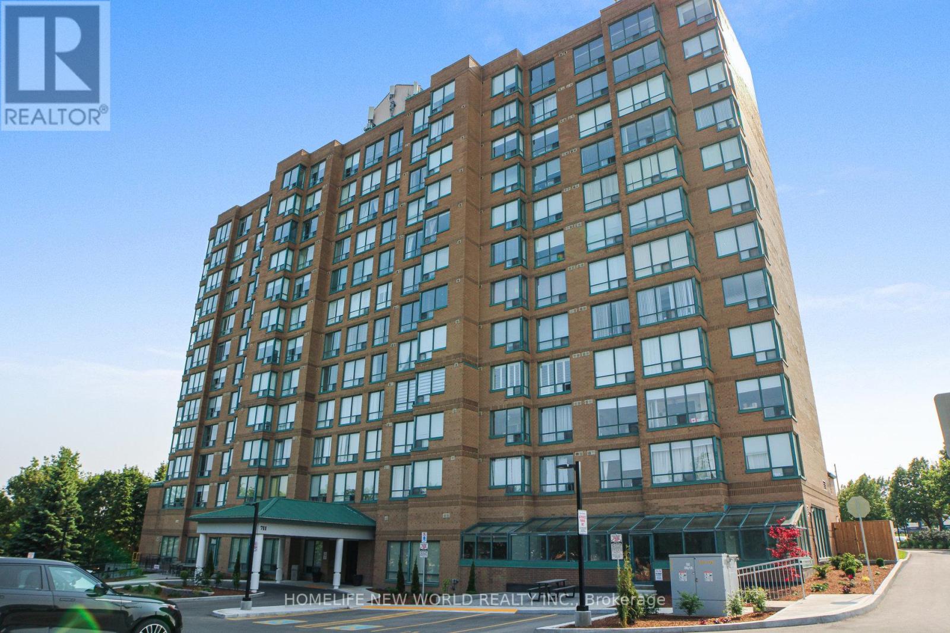244 Demaine Crescent
Richmond Hill, Ontario
Beautifully Maintained Home in the Heart of Richmond Hill! Experience the charm of this well-kept and spacious residence , three bedrooms and one bathroom, offering the main floor only of one of the largest and most sought-after models in the neighbourhood.Located in the prestigious Crosby Public School zone with access to the Gifted Program, French Immersion, and Bayview Secondary Schools renowned IB Program, this home is ideal for families who value exceptional education.Enjoy unparalleled convenience with public transit, GO station, shopping plazas, community centre, and library all just minutes away. Easy access to Finch Station, Highway 404, and Highway 407 makes commuting a breeze.This location combines comfort, accessibility, and lifestyle all in one perfect package.Tenant Pays 2/3% Of Utilities. Tenant Is Responsible For Snow Removal & Lawn Care. (id:60365)
1121 Cole Street
Innisfil, Ontario
Approx 3650 Sq Ft PLUS Legal Partially Finished Basement with 1 Bedroom, Full Washroom and Mechanical Room ****** 6 Bedrooms, 5 Washrooms, 2 Offices ****** UPSTAIRS: 5 Bedrooms 3.5 Washrooms, 1 Office ****** MAIN FLOOR: 1 Office, Living, Dining, Family, Kitchen, Breakfast, Serverie, LAUNDRY ****** BASEMENT LEGAL PARTIALLY FINISHED Built By BUILDER: 1 Bedroom, 1 Full Washroom, Layout will allow 2ND AND 3RD Basement Bedroom and Family Area With Minimum Work ****** LEGAL SIDE ENTRANCE ****** Enlarged Basement Windows: 6 Windows 36" x 24" + 7th Window is Egress Window ****** Expensive Stone and Stucco Elevation ****** Premium Lot 50.21FT X 117.18 FT, Large Park in Front with future SPLASHPAD AND PICNIC AREA ****** Upgraded 200AMP Electrical Panel ****** TANKLESS Water Heater ****** OTHER UPGRADES: * Stained Hardwood on Main & Upper Hallway * Stained Matching Stairs and Handrails with White Oak Pickets * Kitchen With Lots of White Cabinets, Work Desk, Separate Serverie, White Themed Quartz Countertops Including Large Center Island, Undermount Sink, Designer Backsplash * Fridge Enclosure * Dishwasher, Fridge, Stove * Laundry Washher/Dryer * Marble Washroom Ensuite Countertops * Porcelain Tiles * Cool White Interior Paint Color * 96 inch Tall Doors & Arches * Central Air Conditioner * Main Floor Laundry * AND SO MUCH MORE ***** LAYOUTS ARE ATTACHED. Minutes to Lake, Golf Club, Beach, Marina & Future Orbit Project & Train Station ****** New Belle Aire Shores Community ****************** As per Page 7 of Innisfil Town Staff Report DSR-092-25 (attached) Building Permit applications for the Phase 1A towers and proposed GO Station were initially submitted in December 2024 which included architectural, structural, and mechanical drawings. In April of 2025 payment for the permit applications was received by the Town. Building permits for 1417 6th line issued and occupancy is expected later this year for on site sales of the Phase 1A towers to proceed. (id:60365)
761 Pam Crescent
Newmarket, Ontario
Great Family Home In Quiet Residential Neighbourhood With Walking Distance To George Richardson Park And Conservation Area. This Well RENOVATED Home ready to move in. brand new kitchen cabinet and fully furnished. ** This is a linked property.** (id:60365)
1201 - 2910 Highway 7 Road W
Vaughan, Ontario
Large Open Concept 1 Bedroom + Den With Floor To Ceiling Windows. Exceptionally Maintained, Granite Counters And Stainless Steel Appliances. Includes 1 Parking And 1 Locker. Amenities include a party room, gym, yoga studio, indoor pool, and a childrens play area. Steps To The Subway, Shopping, York University, Hwy 400, 401 And 407. (id:60365)
52 Mohandas Drive
Markham, Ontario
Spacious 2-Story Semi Detach Home In Desirable Cedar-Wood York Community. Well DesignedLayout, 4 bedrooms upstairs and 2 additional bedrooms in the finished basement W/Sep Entrance. 9' Ceiling On Main Floor, Hardwood Floors Throughout The House, Oak Stair With Iron Railing, Modern Kitchen W/Ss Appliances, Quartz Counter & Backsplash, Three Full Bath On 2nd Floor, no sidewalk & Double Door Entrance. Open To Above Foyer. Entry Through Garage. Beautifully Upgraded And Well Maintained. Closed To Ttc & Yrt, Costco, Home Depot, Grocery, Banks, Schools & Many Other Businesses. (id:60365)
390 Main Street
King, Ontario
Perched above Main St.sits this Landmark Century Home on a huge 1 acre parcel The exterior exemplifies its wonderful period character while boasting an upgraded interior. On the main floor you will find soaring 13 ft ceilings with two bathrooms, dining rooms, living rooms and kitchens. Upstairs there are three bathrooms and seven sun filled bedrooms with 11 ft. ceilings.Originally built as a duplex, this 3600 sq ft house is currently used as a single family dwelling. The design of the home suits many additional uses. Separate entrances allow for extended families or professional offices. Opportunity to rent out the property configured as a 2000 sq.ft. four bedroom unit and a separate 1600 sq.ft. three bedroom unit This configuration is a legal duplex.Outside you will find a separate four car garage tucked neatly behind the home & parking for 10 cars & a huge backyard.At the rear of the house a short walkway takes you to a well landscaped patio, ideal for entertaining friends and family in a serene environment. Generous front porch constructed of maintenance free PVC decking and railings provides a wonderful entertaining space for those sunny summer afternoons and evenings. The 538 ft. deep property stretches down to the limits of the Dufferin Marsh, designated as a protected wetland, ensuring that no homes will ever be constructed at the rear of the property. Steps away from the home are the quaint restaurants and shops of the Village of Schomberg. The home is located just north of Dr. Kay Dr., surrounded by other historic and unique residences up the street from the hustle and bustle of the business core. Walk to all amenities Groceries, shops Restaurants, Pubs Trisan Centre, Gas station Mcdonalds LCBO min. to Hwy 400, Hwy 27 & Hwy 9, 25 min to Pearson Airport Check Floor Plan and 3D floorplan and Virtual Tour. (id:60365)
52 Martini Drive
Richmond Hill, Ontario
Live In Style In The Heart Of Rouge Woods! This Beautifully Upgrated, Extra-Spacious Semi Is A Rare Find In One Of Richmond Hill, Most Desirable Neighbourhood, Featuring 4 Large Bedrooms, A Main-Floor Office, Pot Lights Throughout Main Floor, And A Fully Finished Basement. Its Perfect For Families Or Professionals Working From Home. Enjoy A Charming Wraparound Front Porch, 3-Car Driveway Parking & Garage, And An Unbeatable Location Near Leslie & Elgin Mills. Just Steps To Top-Rated Schools, Parks, Shopping, And Transit. This Is Your Chance To Move Into A Truly Special Home In A High-Demand Area! (id:60365)
Upper - 49 Havenview Road
Toronto, Ontario
Discover this beautiful all-brick home in the highly sought-after Agincourt South-Malvern West neighborhood. This sun-filled residence features four spacious bedrooms, adorned with modern LED recessed lighting throughout. Enjoy the convenience of being just 2 minutes away from White Haven Public School and St. Elizabeth Seton Catholic School. This prime location offers easy access to local amenities, including Food Basics, public transit (TTC), Highway 401, and Scarborough Town Centre. You'll also find Burrows Hall Community Centre, Agincourt Recreation Centre, banks, and a variety of restaurants, both local and chain, nearby. Ideal for families, this home combines comfort with convenience in a vibrant community. (id:60365)
2205 - 1 Massey Square
Toronto, Ontario
3-bedroom and 2-washroom condo unit. Brand new appliances. Completely renovated kitchen features a brand-new quartz countertop, kitchen cabinets, faucet, and light fixtures. The entire unit, including all the doors, is freshly painted. Spend $$$$$$ to upgrade. The most beautiful and spacious corner unit in the building. Very conveniently located close to downtown Toronto. Walking distance to Victoria Park Subway Station, TTC on the steps, Elementary School, Daycare, Medical Centre, Gymnasium, Swimming pool, and a Big Grocery shop on the premises. More parking is available. 24Hr Security. Tenanted property, the tenant is paying $3400.00 per month. (id:60365)
Bsmt - 16 Horseshoe Drive
Whitby, Ontario
Available October 15,2025, this bright one-bedroom walk-out basement apartment near Thickson Road and Dundas Street in Whitby offers comfort and convenience. The unit features a walk-out to a patio, a cozy recreation room, and a 3-piece en-suite bathroom, along with one parking space and access to on-site coin laundry. Ideal for single occupancy or a couple, this apartment is close to transit, shopping and local amenities. First and last month's rent, credit check and reference are. required. (id:60365)
706 - 711 Rossland Road E
Whitby, Ontario
Rare Opportunity to own 2 Parking Spots and one of the Largest 1+1 Unit in the Building! This unique layout is the only one of its kind per floor, offering spacious comfort and privacy. Features a full kitchen with in-suite laundry, Living room, dining room, a generous bedroom with a 4-piece ensuite and walk-in closet, solarium, plus additional hallway closets and a second bathroom for guests. Living and dining room has hardwood flooring. Comes with two parking spaces. Enjoy top-tier amenities including an indoor pool, hot tub, billiards room, party room, and fully equipped fitness centre. A must-see! (id:60365)
760 Eagle Ridge Drive
Oshawa, Ontario
Lovingly maintained and updated 2 + 3 bdrm bungalow with walk out sunfilled basement & also another separate entrance via stairs from inside the garage! Amazing quiet street & located right across from a forest. Step out your front door & enjoy nature and the views of the trees. The lower level is expansive with 3 bedrooms, 3 pc bathroom, rough in for kitchen, storage room/office, gas fireplace, cold cellar, patio doors to back yard. The main floor grand entrance welcomes you to a spacious foyer & mudroom, main floor laundry and inside garage access. Open living & dining room with coffered ceilings and French doors to kitchen with island, walk in pantry & walk-out to deck. Main floor family room boasts gas fireplace & hardwood floors. 2 bedrooms & 2 bathrooms on the upper level. California shutters. Furnace & hot water tank (both owned) 2024, roof shingles approx 8-10 years. Close to 407 for a better commute, (currently no charge to use to east of Pickering). Covered front porch, fenced back yard with raspberry & blackberry bushes! (id:60365)




