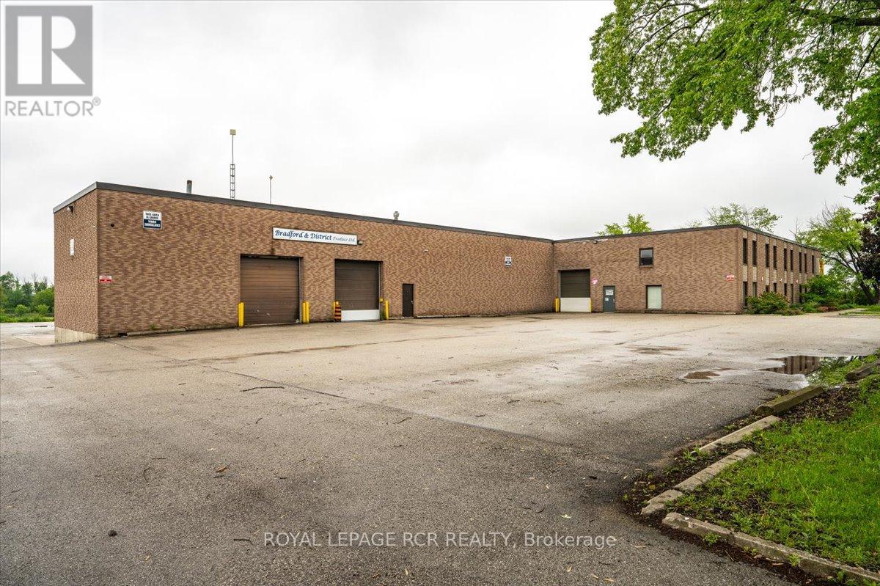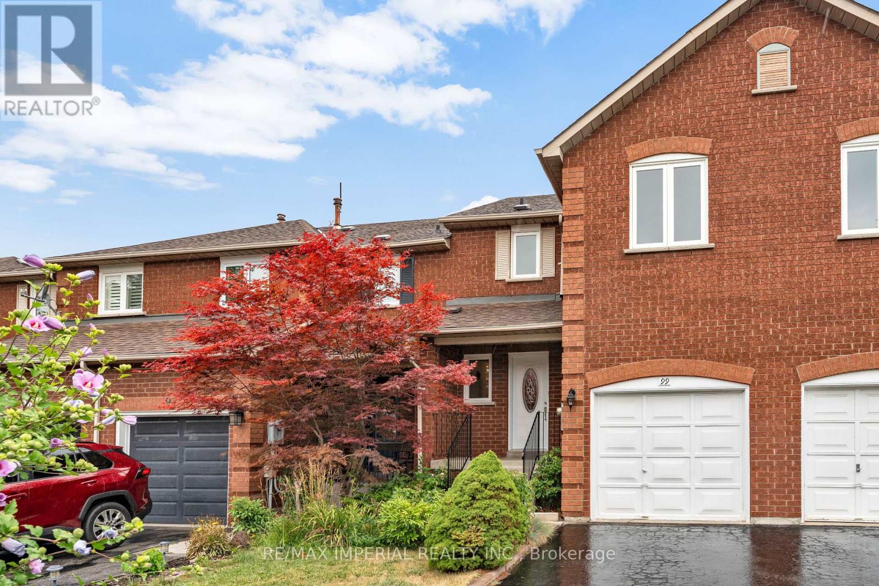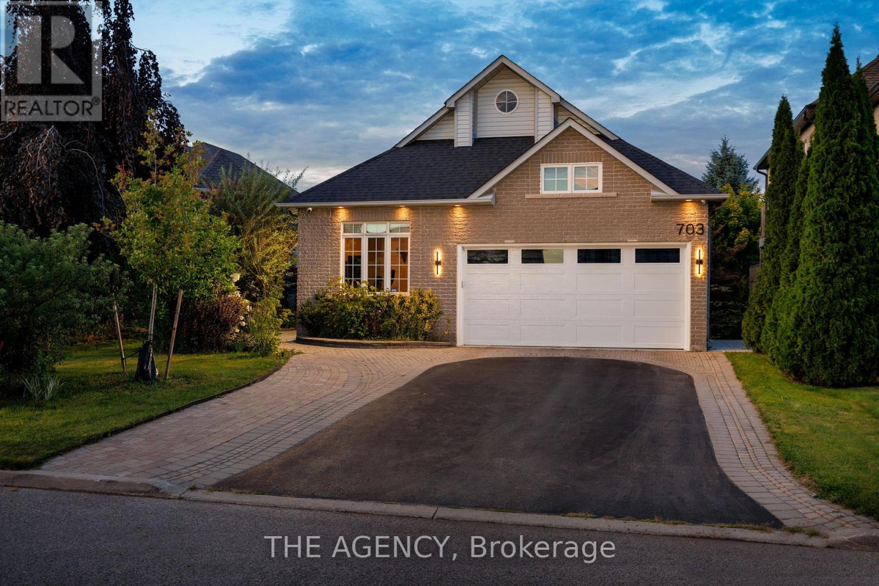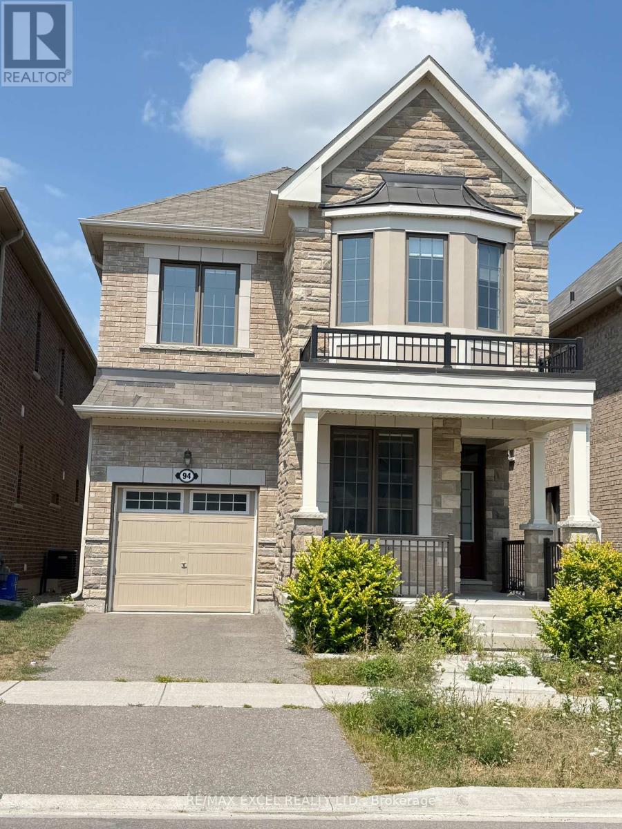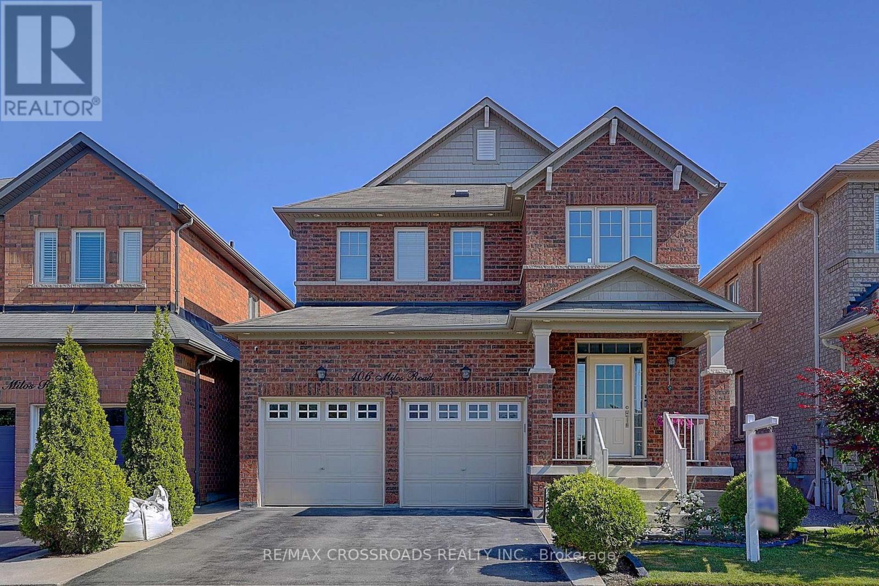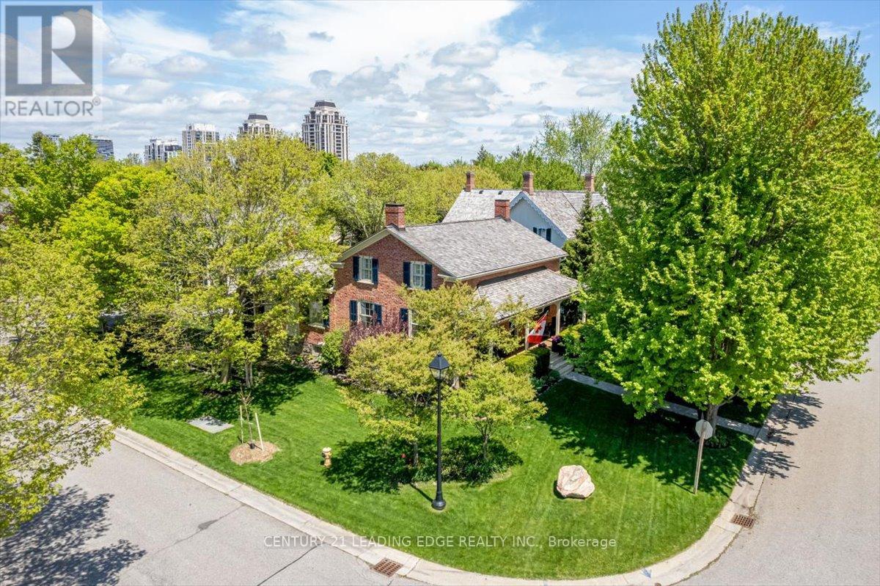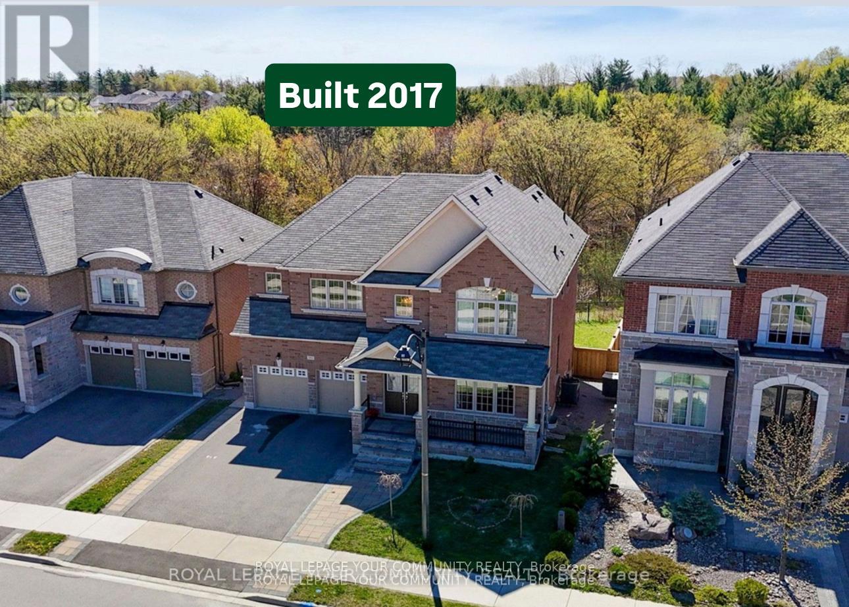207 - 70 Baycliffe Crescent
Brampton, Ontario
Absolutely Gorgeous 2 Bedroom 2 Bathroom Unit In Mount Pleasant Village. Beautiful Park View, Steps To Mount Pleasant GO Station and Transit, Granite Countertops in kitchen, No Carpet, Pot Lights, Upgraded Shower In Master Bedroom, Huge Balcony To Enjoy Outdoors, Beautiful View Of The Mt. Pleasant Square, Ensuite Laundry, Walking Distance To Many Amenities Like School, Shopping Plaza, Library. Unit comes with 1 Parking spot and 1 Locker. 2nd Parking is available for additional price. (id:60365)
206 - 15 Water Walk Drive
Markham, Ontario
Luxury Suite At Riverside Condo Very Spacious 1 Bed + Den With A Huge Terrace Facing The Courtyard. 10Ft Smooth Ceiling With Open Concept Kitchen W S/S Appliances With Glass Cooktop, Ceramic Backsplash And Quartz Countertop. Newly Paint!! Amazing Amenities Incl 24Hr Concierge, Rooftop Bbq, Infinity Pool, Guest Suites. Minutes To Hwy 7/404/407. Top Ranking Unionville High School, Walking Distance To Public Transit, Restaurants, Banks, Grocery, Theatres. (id:60365)
355 Dissette Street
Bradford West Gwillimbury, Ontario
Great location within Bradford. Close to all amenities. Close to future Bradford ByPass Highway and Yonge Street interchange. Heavy power supply. Large 2.9 acre lot (Extra acre of land for outside storage). Multiple loading doors. Manufacturing, Warehousing, flexible zoning. (id:60365)
99 Islay Crescent
Vaughan, Ontario
Designed for year-round comfort warm in winter and cool in summer. Sunny, south-facing home with a beautifully landscaped front yard. Elevated entrance (6 steps upper) with excellent drainage at the highest point of the street. Bright open-concept living/dining with wide windows and smooth flow. Spacious and sun-filled, with great airflow and versatile space to use. Private backyard with mature trees, including an apple tree and a cherry tree, and two beautiful pine trees, so you have full privacy, offering plenty of fresh air-perfect for outdoor relaxation. Enjoy sitting on the front porch with a cup of coffee from sunrise to sunset, overlooking the picturesque front yard. AntennaTV. Upstairs features 3 spacious bedrooms with high ceilings and excellent insulation. Over 8 ceiling height throughout, with ideal south-north exposure and natural ventilation. Clean, dry basement with an efficient layout for multiple activities and abundant storage. Major updates include a high-efficiency furnace (2018), an LG washer/dryer (2021), and radon levels that are well below Canadian safety standards. Well-insulated air ducts ensure efficient circulation of warm and cool air throughout the home, providing year-round comfort.Enjoy low-maintenance living-no snow shoveling required, with city-maintained roads. Prime location: walk to schools, clinics, supermarkets (Fortinos and Longos), fitness centers, parks, and trails. Just minutes to Hwy 400, Maple GO Station, Vaughan Mills, Canadas Wonderland, and Cortellucci Vaughan Hospital. Surrounded by many well-known parks and trails, such as Maple Lion Park and Mackenzie Glen Park.Well-maintained townhouse with no sidewalk! Located in a quiet, safe, and family-friendly community-perfect for young families. Ideal for both first-time home buyers and investors looking to start their real estate journey. Situated in a highly sought-after school zone: Michael Cranny P.S., Divine Mercy Catholic Elementary School, and Maple H.S. (IB Program). (id:60365)
703 Madeline Heights
Newmarket, Ontario
Discover An Unparalleled Opportunity To Own The Premier Lot On Prestigious Madeline Heights. Nestled Amidst Lush Nature On A Serene, Private Court In One Of The Most Sought-After Enclaves, This Property Offers Tranquility And Exclusivity. With Over 4,280 Sqft Of Finished Living Space, This Expansive Bungalow Provides Luxurious Room. The Fully Landscaped 49.24' X 233.55' Lot Features Glorious Perennial Gardens And Mature Trees, Creating A Personal Paradise. Enjoy Breathtaking Views For Miles Across The Private Golf Course And Greenbelt, Plus Fabulous Sunsets From The Upper Deck Or Lower Patio. In-Law Capability Offers Space For Multi-Generational Living, With A Huge Open Area For Family Fun And Entertaining. Impeccably Maintained And Upgraded, It Captivates With Picture-Perfect Golf Course Views. High Ceilings And Floor-To-Ceiling Custom Patio Doors/Windows Flood It With Light, Framing The Best Views. Elegantly Appointed And Updated, Details Include A Massive Deck With Glass Panels For Scenery Enjoyment And A Covered Lower Patio For Oasis Entertaining. This Treasured Home Is In A Beloved Neighborhood Where Community And Charm Meet. Upgrades: 200-Amp Electrical (2024); Security Cameras Inside/Out (2024); Whole-House Hospital-Grade HEPA Filter (2024); Full Water Treatment Softener & Reverse Osmosis (2024); Custom Triple-Glazed Oversized Patio Doors/Window With Security Film (2025); Upgraded Light Fixtures (2025); Extra-Insulated Oversized Custom Garage Door With High Rails, Car Lift-Ready (2024); Epoxy Garage Floor (2024); Washer/Dryer (2025); New Deck Stairs (2025); Stain On Exterior Woodwork (2025); Upgraded Sprinkler System (2025); Upgraded Driveway (2024), New Roof Insulation (2024), New Kitchen (2023). Seize This Rare Chance To Elevate Your Lifestyle -- Properties Like This Don't Last Long! (id:60365)
223 Bilbrough Avenue
Aurora, Ontario
GOOD LOCATION! Welcome to your dream home! This bright and spacious residence features an open-concept design with soaring 9' ceilings on the main level, creating an airy, elegant atmosphere. The kitchen is with granite countertops, a stylish backsplash, extended cabinetry, new stove and a generous pantry, perfect for culinary creations and gatherings.Step out from the walk-out basement into your beautifully landscaped, fully fenced backyard, offering a private garden oasis ideal for relaxing and entertaining. The manicured front and backyard add to the homes impressive curb appeal.A perfect blend of luxury, comfort, and convenience in one of Auroras most desirable neighborhoods! (id:60365)
9 - 1 Bond Crescent
Richmond Hill, Ontario
Brand New Modern Townhome in a Beautiful Community!Welcome to this stunning newly built townhome offering soaring ceilings, contemporary finishes, and an abundance of natural light. This well-maintained home features an open-concept layout perfect for modern living. Low maintenance fees make ownership even more affordable!Located in a highly desirable neighborhood surrounded by parks, scenic walking trails, and family-friendly amenities. Whether youre enjoying quiet mornings at home or exploring the outdoors, this home has it all.Dont miss your chance to live in one of the most charming and well-connected communities in the area!. Unit is also available for $3400/month fully furnished (id:60365)
43 Hyderabad Lane
Markham, Ontario
Don't Miss it! Corner unit 2 car garage Contemporary style Town home with three levels of practical living space nested in popular Greensborough community. Open concept living /dining room with 10 ft. smooth ceiling & sun filled South-Facing large windows, a modern Family-sized Maple Kitchen w/quartz counter finishes, ample tall cabinetry, backsplash, stainless steel appliances, & a walk-out to an open-air Terrance ready for outdoor lounge & BBQ fun. Lower level, with welcoming 9 ft. ceiling, finished w/ a spacious recreation space, 2pc Bath & above-ground large window (makes perfect use as Home Office) with separate entrance door & a walk-out access to Garage & rear laneway driveway. All Wood floor throughout. Prime location w/ close proximity to Mount Joy Go Train Station, Swan Lake Park, all the shops & restaurants Markham Road & 16th Ave corridor has to offer. (id:60365)
94 Hartney Drive
Richmond Hill, Ontario
Elegant 4-Bedroom Detached Home for Lease in Richmond Green. Discover the perfect blend of elegance, space, and convenience in this beautifully maintained 4-bedroom, 4-bath detached home, ideally situated in the prestigious Richmond Green neighbourhood. The heart of the home is a contemporary kitchena chefs dream featuring quartz countertops, stainless steel appliances, and a welcoming breakfast area that opens to a breathtaking backyard with tranquil pond viewsperfect for your morning coffee or weekend barbecues.This home also offers a walk-out basement, unobstructed views, and an unbeatable location:Just minutes from Highway 404, Costco, Home Depot, shopping plazas, parks, and restaurantsLocated within the top-ranking school boundaries of St. Theresa of Lisieux Catholic High School and St. Charles Garnier Elementary School (id:60365)
106 Milos Road
Richmond Hill, Ontario
*Rarely Offered! Welcome to this One-of-a-kind Beautifully Renovated Home Nestled In a Quiet Family- Friendly Court* Approx 2000sf Plus a Fully Finished Bsmt* This Freshly Painted Residence Showcases Hardwood Flooring T/O and Thoughtfully Redesigned for Functionality & Daily Comfort* Enjoy An Exceptional Family Room W/Cozy Fireplace and Large Window Framing Stunning Green Garden Views* Modern Kitchen Features a Chef Collection of Appliances, Ample Storage* Spacious Breakfast Area W/O to Private backyard* Four Bright and Generously Sized Bedrooms* Home Tastefully Upgraded W/Quality Materials * Pro Finished Bsmt W/Huge Rec Space and filled W/Natural Light from Multiple Windows* Fully Fenced Backyard W/Lots of Privacy* Direct Access To Garage* Step to Schools, Parks, Mins to Hwy 404 / Sunset Beach etc. Shows A+++ (id:60365)
14 Alexander Hunter Place
Markham, Ontario
Welcome to this beautifully renovated home in the heart of Markham's coveted Heritage Community. Step inside and be captivated by a thoughtfully updated interior that seamlessly blends timeless charm with modern comfort. Featuring stylish finishes and bright, open-concept living spaces with soaring 9' ceilings, this home offers an inviting atmosphere perfect for both everyday living and entertaining. Careful attention has been paid to preserving the homes historic character while incorporating the conveniences of contemporary design. The result is a warm, sophisticated space where old-world elegance meets todays lifestyle. At the rear of the property, an oversized 26 x 36 garage offers exceptional versatility. With soaring 10' ceilings on the main level, a 9' basement, full insulation, a gas heater, 60-amp service, and full plumbing, it's a dream setup for car enthusiasts, hobbyists, or those in need of extra storage. The second-floor loft above the garage offers the perfect retreat for a home office, creative studio, or potential guest suite. Additional features include an in-ground sprinkler system and a quiet, tree-lined street surrounded by other charming heritage homes. Enjoy a highly walkable lifestyle with shops, cafes, and parks just steps from your door. This is more than just a home - its a rare opportunity to own a piece of Markham's rich history, thoughtfully reimagined for modern living. (id:60365)
561 Clifford Perry Place
Newmarket, Ontario
1- Access Entrance To Specious Basement From Garage ---------- 2-Not an Old House (Built 2017)---------- 3-Has Private Backyard (Back To Ravine & Stunning View In all seasons) ---------4- 2500 - 3000 Sqft ---------- 5- 10' Ceiling Main Floor ----------6- Large Family Rooms ----------7- Large 4 Bedrooms With Ensuite Bathrooms ------------8- Spacious Basement ---------9- Located In A Prestigious Pocket !!--------- 10- Occupied By Owner (Not Leased) --------11- Very Well Maintained House ------ 12- Front 49.71 Feet.........Basement With Potential In-law or Income-generating Suite ------ An Impressive 18.94' Ceiling In The Foyer With Grand Chandelier------ Ample Cabinet Space ------- Prep Kitchen.... Bright And Well Maintained ------ Minutes Driving To Hwy 400/404, Close To Upper Canada Mall, High-Rank Schools, Shopping Centre, Costco & Public Transit ....... Offer Anytime. (id:60365)



