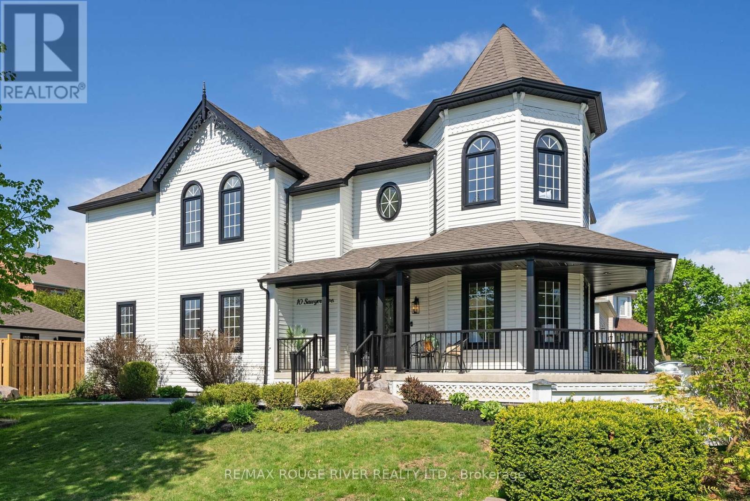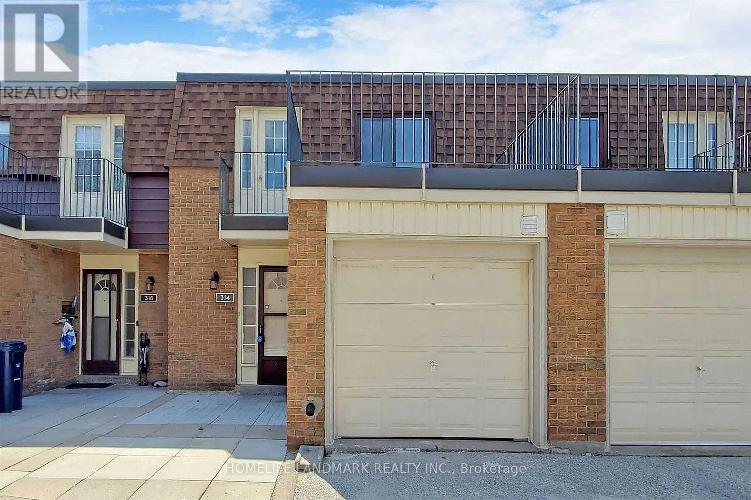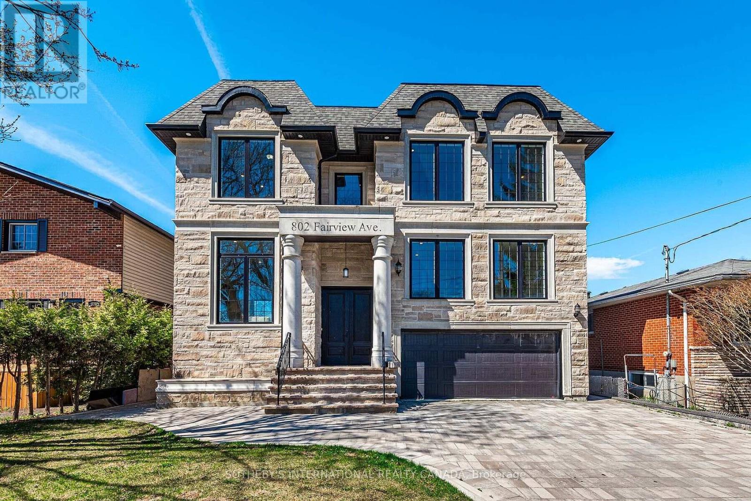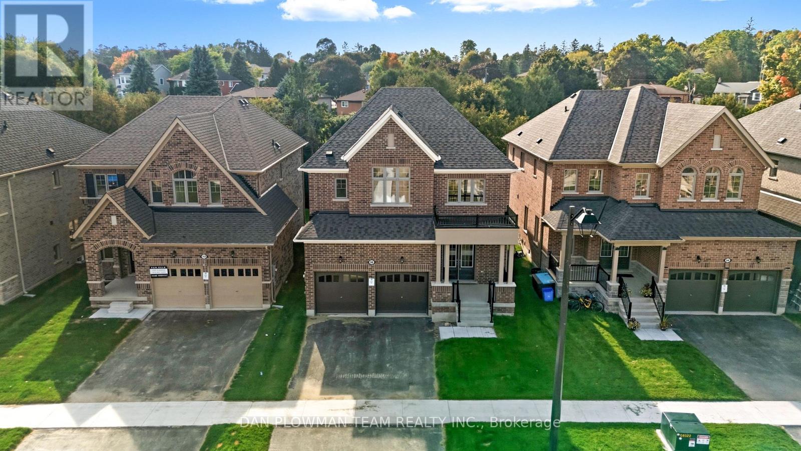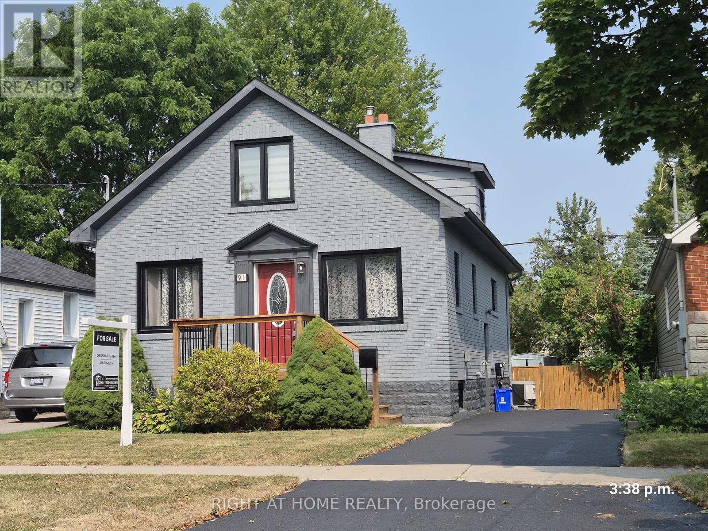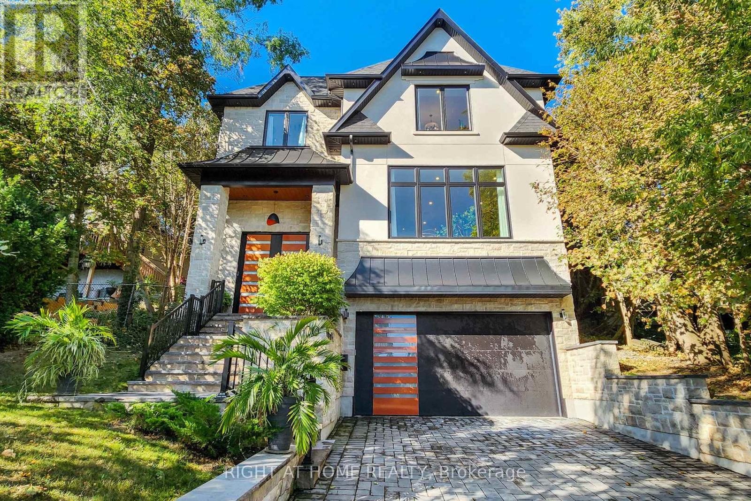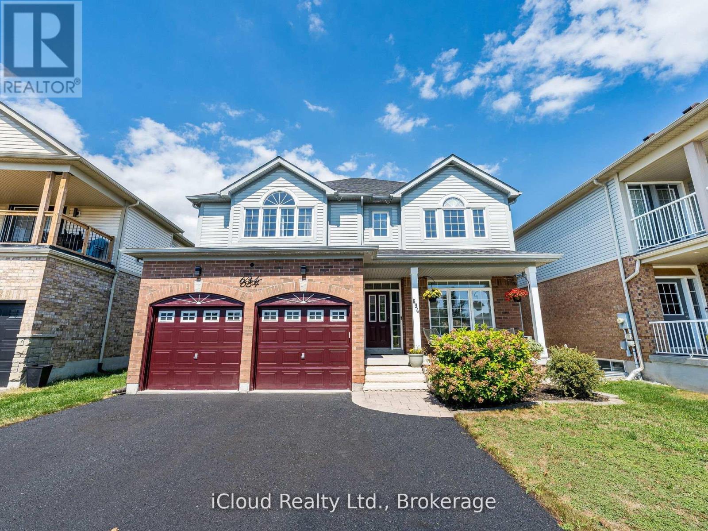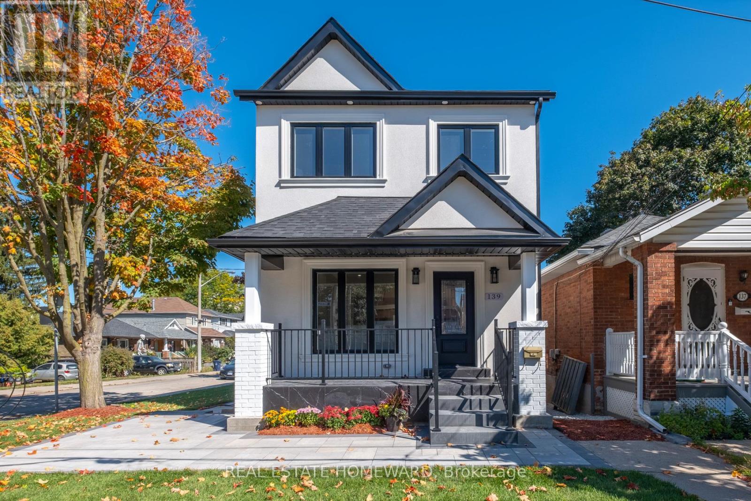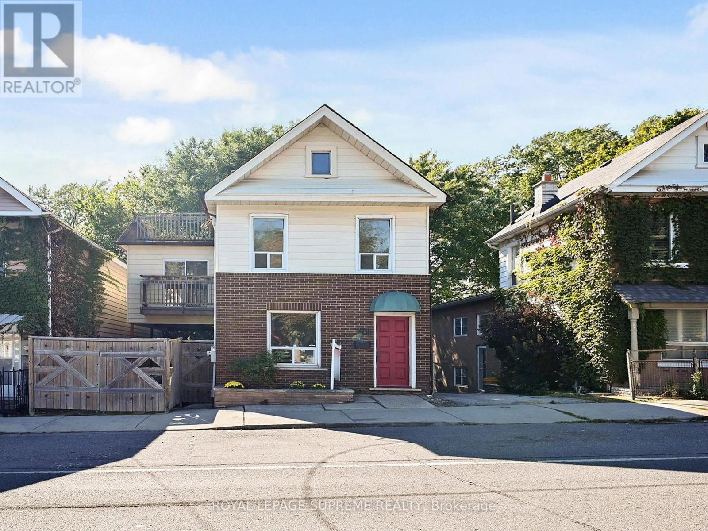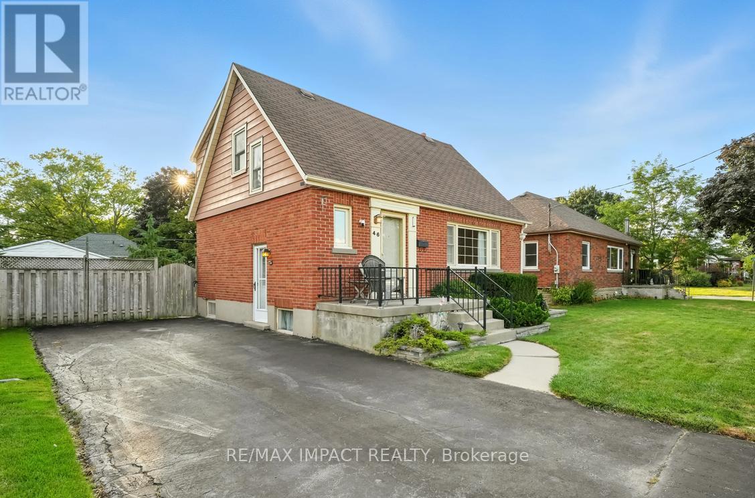10 Sawyer Avenue
Whitby, Ontario
A Brookline Stunner You Wont Want to Miss! Just steps from historic Brookline Village, this fully renovated 4+1 bedroom, 4-bathroom home blends timeless charm with modern luxury across nearly 4,500 sq. ft. of turnkey living space. With a detached double garage, wraparound covered porch, and beautifully curated finishes throughout, this property is equal parts inviting and impressive. At the heart of the main floor, the chefs kitchen steals the show with its 48" gas range, top-tier appliances, waterfall quartz island, matching quartz backsplash, and hidden walk-in pantry that keeps counters clear and clutter-free. From here, walk out to the fully covered deck with a hot tub perfect for year-round entertaining and cozy evenings at home. The open-concept layout was designed with gatherings in mind, highlighted by a grand white oak staircase, custom fluted cabinetry with wine display, and a glass-enclosed office that adds a touch of contemporary elegance. Upstairs, retreat to the spacious primary suite, complete with an electric fireplace, an expansive custom walk-in closet room, and a spa-worthy 5-piece ensuite featuring dual vanities, a soaking tub, and glass-enclosed shower. The finished lower level offers incredible versatility and in-law suite potential, with a massive rec room, sleek wet bar, additional bedroom, and plenty of space for movie nights or game-day hosting. Located in one of Brookline most sought-after neighborhoods, this home is within walking distance of top-rated schools and minutes to the now toll-free eastern 407 making commuting effortless while keeping cottage country within easy reach. This is more than a home its a lifestyle upgrade. Come see it for yourself! (id:60365)
314 Sprucewood Court
Toronto, Ontario
Newly renovated townhouse in high-demand L'Amoreaux community! Freshly painted with new flooring & pot lights throughout. Modern kitchen features granite countertop, S/S appliances & backsplash. Primary bedroom with walk-out balcony. Functional 3+1 layout. Finished basement with separate kitchen & bath offers excellent rental income potential. Owned hot water tank, no rental items. Low maintenance fee covers water.Steps to TTC, Bridlewood Mall, supermarkets, schools & all amenities. Easy access to Hwy 404 & 401. (id:60365)
Basement - 802 Fairview Avenue
Pickering, Ontario
Enjoy a rare opportunity to live steps from Lake Ontario in a bright, spacious basement suite. This private unit features an open-concept layout, and large windows that bring in natural light and glimpses of the waterfront. Located in a prestigious neighborhood just minutes from top schools, highways, shopping, and transit. Perfect for professionals, small families, or anyone seeking lakeside living in a serene setting. (id:60365)
98 North Garden Boulevard
Scugog, Ontario
Brand New And Never Lived In, This All-Brick 2-Storey Home In The Historic Town Of Port Perry Offers Space And Comfort For The Whole Family. Featuring 4 Bedrooms, 4 Bathrooms, And A Double Garage, The Layout Is Both Practical And Inviting. The Main Floor Includes A Combined Living And Dining Room, A Family Room With An Electric Fireplace, And A Spacious Kitchen With A Large Island, Stainless Steel Appliances, And A Breakfast Area With A Walkout To The Yard. A Mud Room With Direct Garage Access Adds Everyday Convenience. Upstairs, The Generous Primary Suite Offers His And Hers Walk-In Closets And A Private 5-Piece Ensuite. Three Additional Bedrooms Complete The Upper Level, Including One With Its Own 3-Piece Ensuite, While The Other Two Share A Jack And Jill 4-Piece Bath. Second-Floor Laundry Adds Functionality, And The Unfinished Basement Provides Plenty Of Room To Make It Your Own. Close To All The Amenities Of Port Perry With Easy Access To Schools, Shopping, And More. (id:60365)
91 Patricia Avenue
Oshawa, Ontario
Welcome to this beautifully updated detached home with 4 bedrooms and 2 full washrooms that seamlessly blends modern finishes with enduring charm. Step into a bright and spacious main living area enhanced by contemporary flooring and a stylish accent wall that adds both charm and personality. The main floor features a thoughtfully designed layout that includes a bedroom, full washroom, laundry area, in addition to living, dining, and kitchen spaces ideal for comfortable family living. The fully renovated kitchen showcases quartz countertops, brand-new stainless-steel appliances, and generous cabinetry perfect for everyday functionality and entertaining. Upstairs, the bedrooms provide a peaceful retreat with ample natural light. Exterior highlights include elegant grey colored brick, a newly sealed private driveway with access to the backyard, mostly new windows (2024), and updated roof shingles (2024). The unfinished basement with a separate entrance offers excellent potential for extended family. Situated on a quiet, family-friendly street just minutes from transit, schools, Costco, parks, and shopping, this move-in-ready gem is an ideal choice for families, first-time buyers, or investors. Do not miss this opportunity to own a stylish, well-maintained home in a mature and convenient neighbourhood! (id:60365)
700 Hillcrest Road
Pickering, Ontario
A truly spectacular opportunity in the prestigious West Shore community! This custom home showcases over 4,400 sq. ft. of refined luxury, designed for both grand entertaining and comfortable family living. From the striking curb appeal with black-framed windows and a timeless combination of natural stone and stucco, every detail speaks to quality and sophistication. Step inside to an impressive open-concept layout filled with natural light and elegant finishes. Expansive principal rooms on the main level feature soaring 10-ft ceilings, wide-plank hardwood floors, and a custom-crafted fireplace mantle that serves as a stunning focal point. The chefs kitchen is a culinary masterpiece with top-of-the-line appliances, quartz countertops, an oversized island, servery, and a walk-in pantry perfect for hosting gatherings in style. The upper level offers 9-ft ceilings and a private primary retreat complete with a bar area, generous walk-in closet, and a spa-inspired ensuite with luxurious finishes. Additional spacious bedrooms, each with custom closet organizers, ensure comfort for family and guests, while the second-floor laundry room adds convenience. The fully finished lower level expands the living space with a gas fireplace, a full 3-piece bath, and endless possibilities for recreation or relaxation. Outside, the private backyard is designed for entertaining with a large patio and BBQ gas line, creating the ideal setting for summer evenings. Enjoy the unmatched lifestyle of West Shore steps to the lake, waterfront trails, parks, and top-rated schools, with easy access to shopping and Highway 401. This exceptional residence combines timeless elegance with modern convenience in one of the areas most coveted communities. (id:60365)
634 Oxbow Crescent
Oshawa, Ontario
Magnificent Custom Built Durham Home- Hampstead Model! Open Concept In An Amazing Oshawa Neighbourhood! This Home Features 4 Bedrooms, 3 Bathrooms, A Huge Dining Area, Main Floor Laundry, Gas Fireplace, Hardwood Flooring And Bright And Spacious Bedrooms! Step Outside To Your Private, Fenced Rear Yard With Patio! (id:60365)
5 Penworth Road
Toronto, Ontario
This stunning family residence sits on an expansive 40' x 125' south-facing lot on the most peaceful, tree-lined, family-friendly street. Thoughtfully designed 3 + 1 bedrooms and bespoke finishes throughout, it offers the perfect blend of style, function, and comfort. The main floor boasts a bright and open layout with formal living and dining rooms, new engineered hardwood floors, and oversized windows that flood the home with natural light. The new chic & modern kitchen is a true showpiece featuring stone countertops and backsplash, stainless-steel appliances, a double sink, and a center island with breakfast bar. Ample cabinetry ensures exceptional storage while maintaining a seamless, contemporary aesthetic. Three spacious bedrooms, a modern spa-bath and elegant finishes are ideal for family living. The fully finished basement offers incredible versatility. With a separate side entrance, it's perfectly suited as an income-generating suite, guest quarters, or a comfortable family/recreation room. Complete with new flooring, a living/dining area, bedroom/den, new kitchenette, new spa-bath, storage room (which could convert into a 2nd bedroom), laundry, and plenty of natural light, the options are endless - ideal for multi-generational living or rental potential. Outside, the private driveway accommodates 4 cars. The large south-facing backyard is your own private oasis, surrounded by mature trees with plenty of room for children to play, gardening, or relaxing in a peaceful setting. This turnkey home is stunning and includes a 2021 roof! Perfectly located just steps from public transit including a bus stop just steps from your front door which takes you to Victoria Park subway in minutes! 5 minutes to Hwy 401/404, top schools, hospitals, shopping malls, Costco, parks, and playgrounds are all within walking distance and easily accessible by local transit, this home truly has it all. Do not miss this opportunity to own a beautiful family home in a prime location. (id:60365)
139 Westlake Avenue
Toronto, Ontario
Welcome to this Beautiful New Construction Home with so Much to Offer.This Stunning 3 Bedroom Open Concept has 9'7" Ceilings on Both Floors, Flooded With Natural Light with 3 Skylights on the 2nd Floor. Hardwood Floors and Pot lights Throughout, Crown Molding and a Powder Room on the Main Floor. All 3 Bedrooms have their own En-suite Bathrooms, Primary Bedroom Spa Bathroom has a Separate Glass Shower and an Amazing Large Deep Soaker Tub. The Chef's Kitchen has all S/S Built-in Appliances with a Breakfast Bar (Island) and a Walkout to a Wonderful Oversize Sundeck Overlooking your Lovely Private Fenced in Large Backyard with a Private Drive for 3 Cars. A Separate Legal 2 Bedroom, 2 Bathroom with B/I S/S appliances and en-suite Front loader Washer and Dryer With 7 Ft Ceiling Basement Apartment for Amazing Income Potential. All this in a prime East York location, you'll love bring just minutes from Schools, The Danforth, DVP, Stan Wadlow Park, Taylor Creek Trails, Pools, Playgrounds and a Hockey Arena. Open House Sept. 27 & 28 2-4 (id:60365)
15 - 1330 Trowbridge Drive
Oshawa, Ontario
Excellent First time buyer home. Needs some T.L.C. spacious floor plan. large bedrooms with finished basement. exceptional amenities including outdoor pool, park and large visitor parking. freshly painted areas. cozy gas fireplace. pot lights. basement entertaining bar area. Interior garage access. semi ensuite. Updated CAC / Heat Pump System. Condo fees include: Water, Common Elements (Pool / Park) , Snow Plow + Snow Removal Driveray / Patio, Gass Cutting, building insurance. (id:60365)
370 Jones Avenue
Toronto, Ontario
Welcome to your new investment opportunity! Stunning Detached Multiplex with 4 Self-Contained Units. Previously approved by city to sever into 2 lots. This spacious and versatile detached house offers four units, each with unique features and charm. Live in one and collect rent on the other three or convert back to single family home. Unit 1 & Unit 2: These units on the main floor boast well-lit living spaces, comfortable bedrooms, and fully-equipped kitchens. They offer a cozy yet functional living environment. Unit 3: Spanning the second and third floors, this unit is a standout feature of the property. It includes multiple bedrooms, a spacious living area, and a full kitchen, and a walkout to a patio. Unit 4: The basement unit provides ample space, light and privacy. With its own entrance, a roomy living area, and a kitchen, its perfect for tenants seeking a quiet retreat. The property boasts a huge backyard, perfect for outdoor activities, gardening, or simply relaxing. Additionally, there is a convenient carport parking space for one vehicle. Located in a friendly neighbourhood with easy access to schools, shops, and public transportation, this property is not only a great investment but also a wonderful place to call home. Don't miss out on this fantastic opportunity to own a versatile and profitable property! (id:60365)
46 Simpson Avenue
Clarington, Ontario
First time buyers, picture this: you kick off your shoes on original hardwood, pass through charming arched doorways that feel like they belong in a storybook and head into a kitchen that's got character for days. Your living room features oversized windows and opens into your beautiful dining room featuring a bay window with whimsical built in bench and cabinets. This home is the perfect marriage of function and charm all nestled in a highly sought after mature neighbourhood! Two overly spacious bedrooms upstairs leave potential to create the dream bedroom and closets you've been imagining. The basement already comes with the good bones buyers hunt for, including a separate entrance, ample ceiling height, and plenty of potential to turn it into a suite/ studio/or that extra living space you've always wished for. Step outside and you've got a backyard that's got more than enough space to gather, garden, or relax that you won't find in newly built subdivisions. Your new lifestyle doesn't end with the home itself, you'll be steps from quaint downtown shops and restaurants, a short walk from nature trails AND conveniently close to the 401 for trips to the city. In a neighbourhood of bungalows, enjoy the extra space that this 1.5-storey home has to offer! (id:60365)

