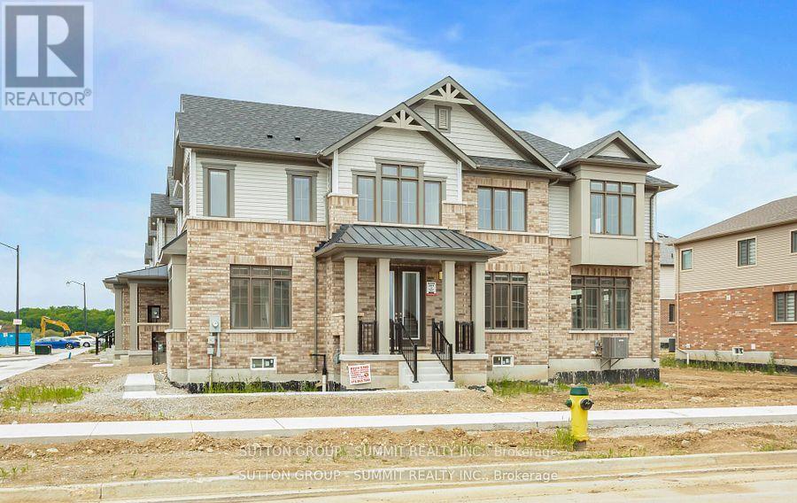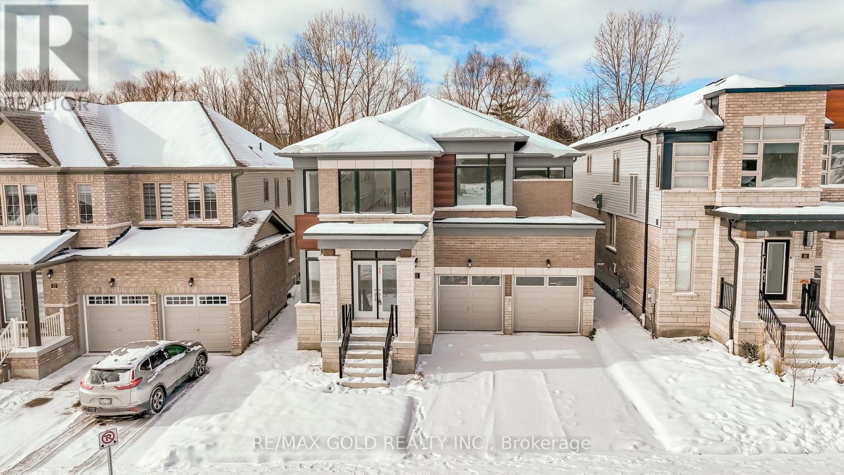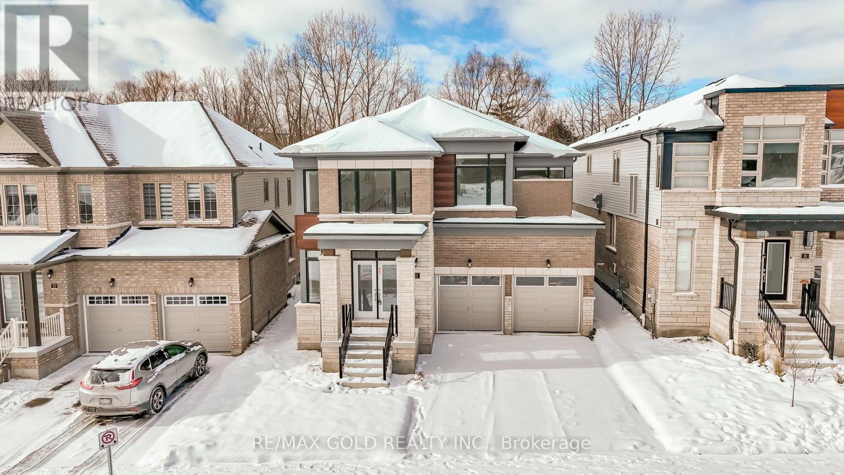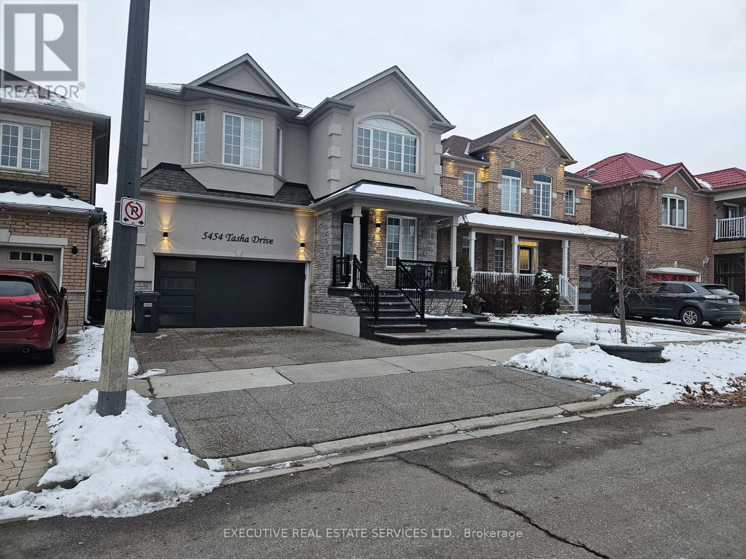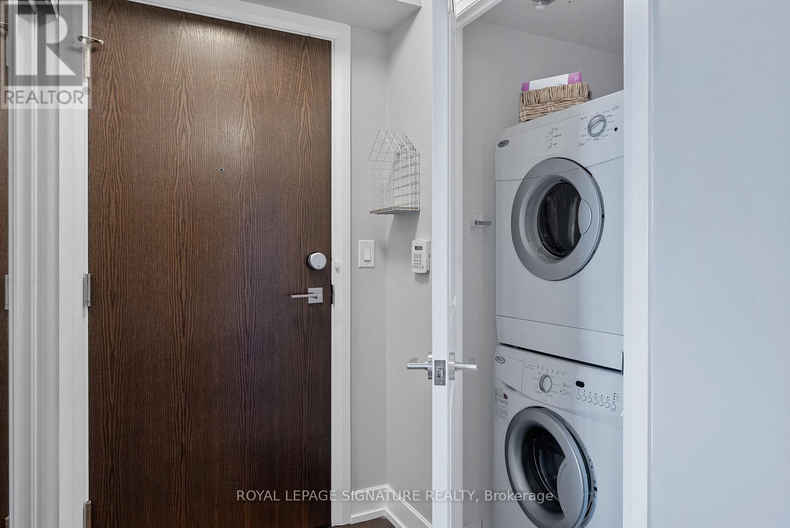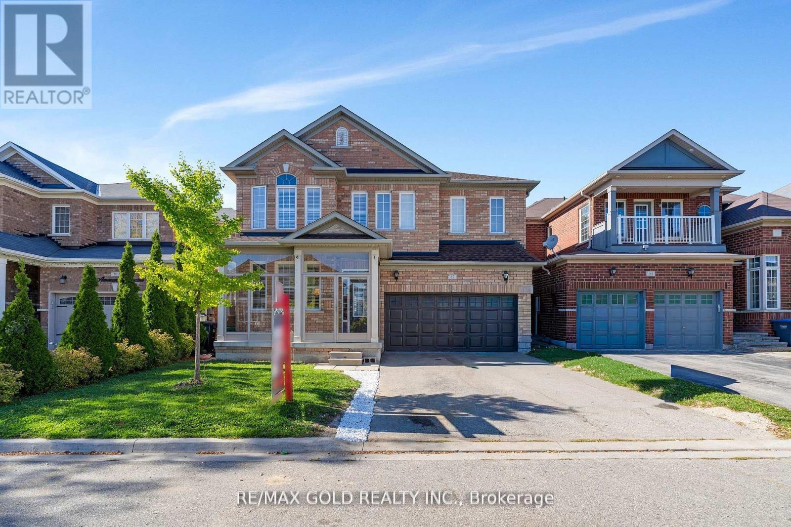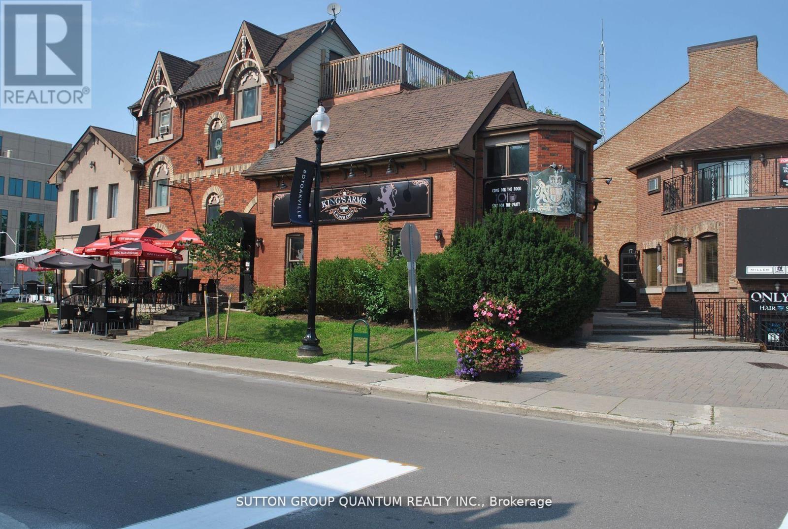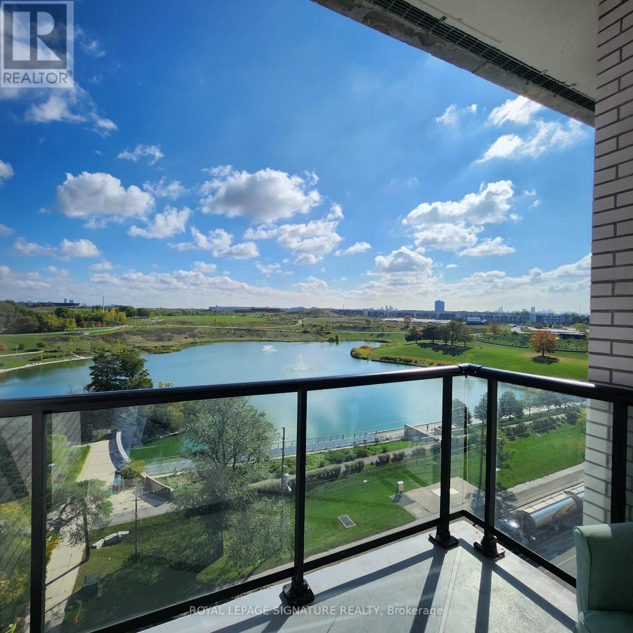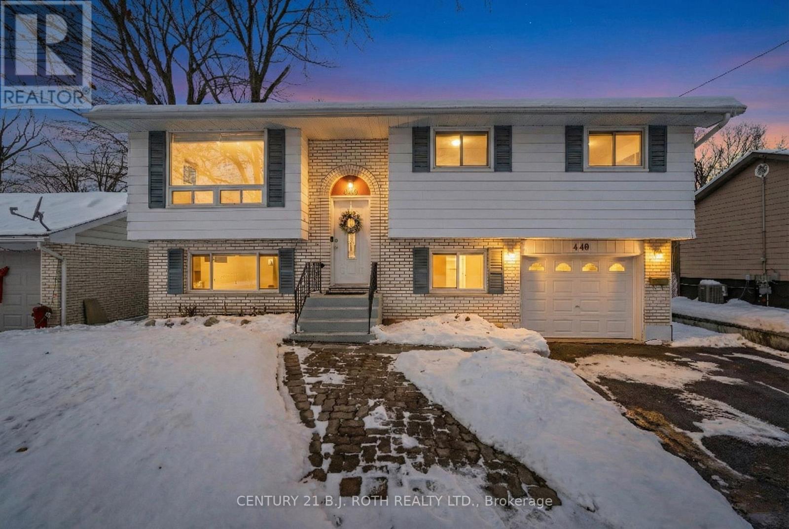250 Newman Drive
Cambridge, Ontario
Welcome to this Stunning corner One Year New Townhouse 2174 Sq foot in the heart of Westwood Village, Cambridge. This Exquisite home boasts a modern layout and high-end finishes throughout. The huge foyer space and large windows not only ensure ample light to come in, also leave an aesthetically pleasing feel. The gourmet kitchen is a chef's dream, featuring state-of-the-art appliances, sleek cabinetry, and a large island with quartz countertops perfect for cooking, dining, and entertaining. The spacious master suite offers a serene retreat with a luxurious ensuite bathroom and a walk-in closet. The home has a private backyard, perfect for outdoor gatherings on those good weather days. It's conveniently located near top-rated schools, parks, shopping centers, and public transit. Minutes away from relaxing Grand River Trails. This townhouse offers an ideal blend of luxury and comfort. (id:60365)
33 Gilham Way
Brant, Ontario
Brand new brick and stone house, 33 Gilham Way, Paris, Ontario. This Home located near schools, parks, public transit, Rec./Community Centre, and a campground. Enjoy beauty of the Grand River in this vibrant neighborhood. Discover luxury in this 3100+ sq ft home featuring main hardwood floor, full oak stairs, quartz kitchen countertops with a 7- foot island and built-in sink. Enjoy 9-foot main floor ceilings, Moen Align Faucets, an 8" Rain-head in the ensuite, stylish flat 2-panel doors, an engineered floor system. warranty shingles. Your dream home awaits at 33 Gilham Way, Paris, ON. (id:60365)
33 Gilham Way
Brant, Ontario
Absolutely Gorgeous Detached Home Built In 2023! Over 3100 Sq. Ft. This Stunning Property Is Located In The Highly Sought-after Community Of Paris. Enjoy A Bright Open-concept Layout With Double-door Entry, Hardwood Flooring, And9-ft Smooth Ceilings. Beautiful Kitchen Showcases Quartz Countertops, A Centre Island, And Stainless Steel Appliances. Upstairs Offers 4 Spacious Bedrooms, 2 Full Bathrooms, And A Convenient Main-floor Laundry. The Large Primary Bedroom Includes A Luxurious Ensuite And huge Walk-in Closet. Fronting Onto A Scenic Trail With Picturesque Views And Close Proximity To Morgan's Pond And The Grand River, This Home Is Surrounded By Nature And Serenity. Conveniently Located Near Downtown Paris, With Its Charming Shops, Restaurants, Local Cafes, Public Library, Schools, And Community Amenities, This Home Truly Offers The Perfect Blend Of Nature And Convenience. Your Dream Home Awaits at 33 Gilham Way Paris , On (id:60365)
(Basement) - 5454 Tasha Drive
Mississauga, Ontario
Clean and Large Beautiful one Bedroom LEGAL BASEMENT APARTMENT with side entrance in detached home, Sought After Neighborhood of Churchill Meadows, Fully upgraded/renovated home, few minutes walking distance to new community center & Ridgeway Plaza, newer appliances, complete latest kitchen, Close to U of T Mississauga campus, Schools, transit, library & Shopping. All appliances (Fridge, stove, washer/dryer) are separate for basement. Water proof lamination throughout the basement with Pot lights & NO carpet. NEWCOMERS ARE ALSO WELCOME. "ALL UTILITIES & ONE PARKING ON DRIVEWAY ARE INCLUDED IN THE RENT." (id:60365)
801 - 6 Eva Road
Toronto, Ontario
** Fully Furnished Executive Suite ** Functional as a 2 bedroom suite, (Large 1Bd + Den) That Has Been Very Well Maintained With A Large Den And Very Large Balcony In One Of The Best Floor Plans In The Tridel Built Luxury Condos On Eva Rd. Well Laid Out With Modern Kitchen And Granite Counters. Stainless Steel Appliances And Eat-In Breakfast Island. Den Can Easily Be Used As A Bedroom. Great Access To: Highways, Airport, Kipling Go And Subway Stations And A Short Drive To Downtown. Available both Short term and Long term. (id:60365)
82 Amaranth Crescent
Brampton, Ontario
Welcome to this charming all-brick detached home, where comfort meets style. Featuring 4 spacious bedrooms and an open-concept main floor with 9-foot ceilings, this residence is perfect for both everyday living and entertaining. The family room with its cozy fireplace adds warmth, while the oak staircase offers timeless character. Enjoy the convenience of main floor laundry, direct garage access, and parking for 4 vehicles with no sidewalk. Situated in a desirable neighbourhood close to parks, schools, and amenities, this home is an ideal blend of practicality and elegance. (id:60365)
413 - 25 Fontenay Court
Toronto, Ontario
Executive Rental. Luxury Suite in the Podium Section with Unobstructed Views Overlooks Greenbelt! Available For Lease after January 1st/2026. One Of A Few Larger Suites 1094 Sq ft! A Large 100 sq ft Balcony with Private Views of the Humber River & Parks. 1 Parking (Steps to the Elevator) & Locker! Open Concept Design! Stunning Split 2 Bedroom + Separate Den With A Window (Large Enough For 3rd Bedroom). Dining Room/Living Room with walk out to Balcony! It Boasts A Large Modern Kitchen With Upgraded Cabinets & Backsplash , Stainless Steel Appliances & a Centre Island! Spacious Master Bedroom with Ensuite Bath with Marble Upgrades. A Separate Laundry Room With Laundry Sink! Many Upgrades & Beautiful Finishes. Convenient Central Etobicoke Location! Steps to Major Highways 401 & 427, TTC, Cafes, Tim Hortons & Scarlett Heights Park. Parking Close to Elevator. 24 Hr Security. BBQ's on Rooftop Terrace! Shows Very Well. Great Amenities: Concierge, 2 Party Rooms, Guest Suites, Media Room, Meeting Room, Security Guard, Indoor Pool, Bike Storage, Gym & Sauna (id:60365)
413 - 25 Fontenay Court
Toronto, Ontario
Luxury Suite in the Podium Section with Unobstructed Views! Great condition, One Of A Few Larger Suites 1094 Sq ft! A Large 100 sq ft Balcony with Private Views of the Humber River, Trails & Parks. Open Concept Design! Rarely available, Stunning Split 2 Bedroom + Den With A Window (Large Enough For 3rd Bedroom). 1 Parking (Steps to the Elevator) & Locker! It Boasts A Large Modern Kitchen With Upgraded Cabinets & Backsplash & a Centre Island! Spacious Master Bedroom with Ensuite Bath with Marble Upgrades. A Separate Laundry Room With Laundry Sink! Many Upgrades & Beautiful Finishes. Convenient Central Etobicoke Location! Main Level of Building offers, Medical Clinic, Pharmacy, Hair Salon, Espresso Cafe & Gelato, Canada Post. Esso Gas & Circle K Convenience Store Near by. Steps to Bike Trails, Lambton Golf & Country Club, Scarlett Heights Park, James Garden, Major Highways 401 & 427, TTC, Cafes, Tim Hortons & Scarlett Heights Park. Parking Close to Elevator. 24 Hr Security. BBQ's on Rooftop plus Terrace with Landscaped gardens, Cabana, Great Resort Like Amenities: Virtual Golf Simulator, Theatre, 24 hr Concierge, 2 Party Rooms, Guest Suites, Media Room, Pet Spa, Meeting Room, Security Guard, Indoor Pool, Bike Storage, Fitness Center, Gym & Sauna. (id:60365)
910 - 3100 Keele Street
Toronto, Ontario
Experience luxury living in this stunning 2 bedroom, 2 bathroom condominium offering a bright, open layout with unobstructed views of the serene pond at Downsview Park. Designated for both comfort and convenience, this home features elegant finishes and floor to ceiling windows that bring the outdoors in. Ideally located with quick access to Hwy 401, public transit, York University ! shopping and amenities-perfect for professionals and families seeking a modern lifestyle with natural beauty at their doorstep. Tenant's insurance required. Refundable key deposit $300.00 (id:60365)
6 Hentob Court
Toronto, Ontario
Wow, a Great Property!! Welcome to a Spacious Well Maintained Detached Raised Bungalow with a Separate Entrance to In Law/Nanny Suite ! Nestled on a quiet, family-friendly cul-de-sac in one of Etobicoke's Established Thistletown-Beaumonde Heights area! 2 Car Garage fits 2 Compact or Small Cars with Door to Garden & 2 Lofts for Extra Storage plus total 4 car Parking ! Double 16 ft Driveway. Situated on a Generous 47 x 127 ft West Lot Backing onto Green Space, No neighbours behind you! Spacious Living Areas, ideal for 1 or 2 families, Empty Nestors, or Investors. The property offers excellent income potential or multi-generational living. A Bright & Spacious Main Floor with 3 Bedrooms Spacious Living/DiningRooms and a 5 pc Bath. The Finished Lower Level has a Walk Out with Separate Side & Back Entrance , with a with Modern Bathroom, Bedroom with 2 Double closets & Laminate Flooring, Renovated in 2025 , Kitchen with Center Island plus Gas Stove & Fridge, a Large Dining Area & Family Room with Fireplace! Total of 2054 Sq ft with Above Grade Finished Lower Level + walk out to Garden! The Perfect Setup for an In-law suite, for Teens or Aging Parent, or Potential for Rental Income. The Side Patio & The Covered Porch in the Backyard provides the Perfect Space for Relaxing or Entertaining, In a Sought-After Etobicoke location. A Smart Investment for Multi-Generational Living or Extra income . Enjoy a Peaceful Setting while being just minutes from schools, scenic trails along the Humber River, Shopping, Parks, TTC Transit, Finch LRT, and Major highways. Some photos have been Virtually Staged. It Won't Last. (id:60365)
440 Barrie Road
Orillia, Ontario
Welcome to 440 Barrie Rd, Orillia. A beautifully maintained detached raised bungalow offering over 1,450 sq ft of bright, comfortable living space in a sought after, family oriented neighbourhood. The open concept main floor is warm and inviting, featuring a spacious kitchen that flows seamlessly into the living and dining areas, perfect for entertaining or everyday living. The main Floor also offers 2 sizeable bedrooms and a 4 piece bathroom, including a primary suite with a walk-in closet and convenient ensuite laundry. The fully finished basement is a standout, boasting oversized windows that flood the space with natural light, creating a bright and welcoming atmosphere. Enjoy a large bedroom with its own 4 piece ensuite, a spacious living area, and a walkout to your stunning backyard retreat. The outdoor space features a beautiful in-ground saltwater pool ideal for summer relaxation and entertaining. With in-law suite capability, the lower level is perfect for extended family or potential income. Located just one minute from Highway 11, commuting is a breeze. You're also only minutes from top local amenities including schools, parks, arenas, the hospital, Costco, and everything Orillia has to offer. (id:60365)

