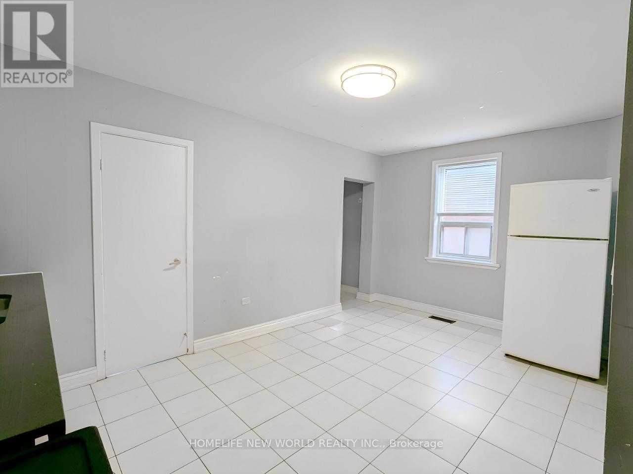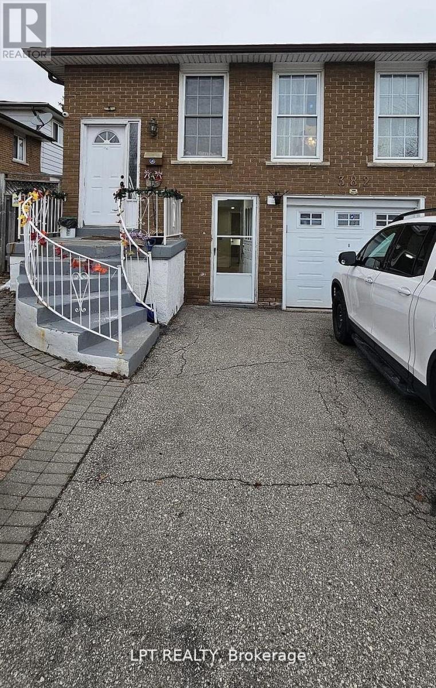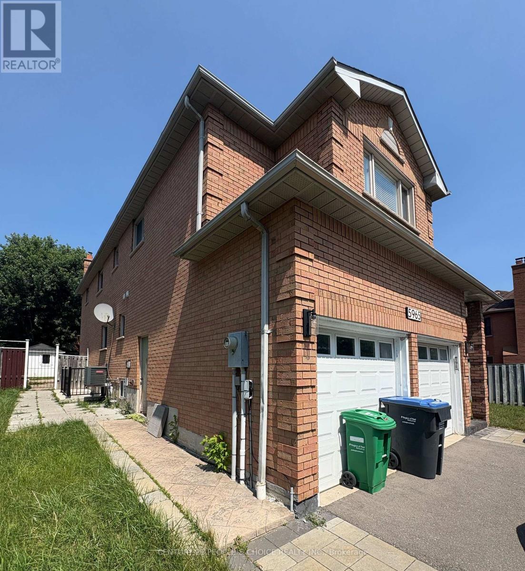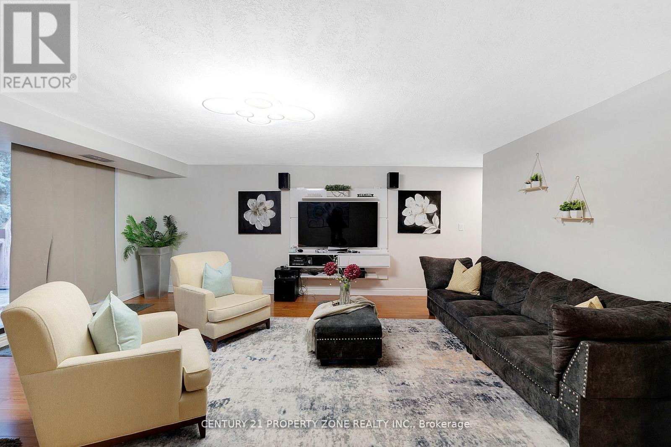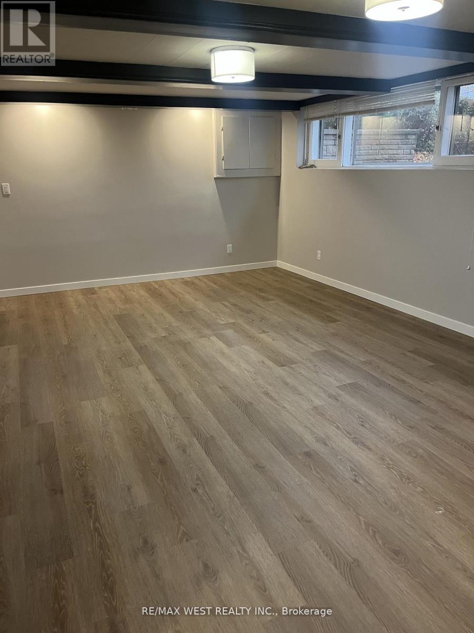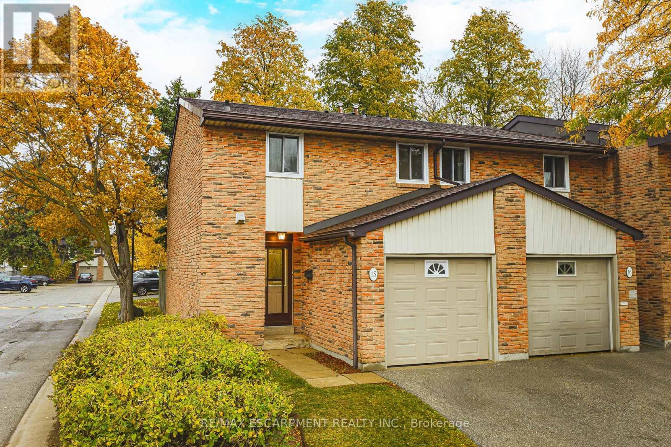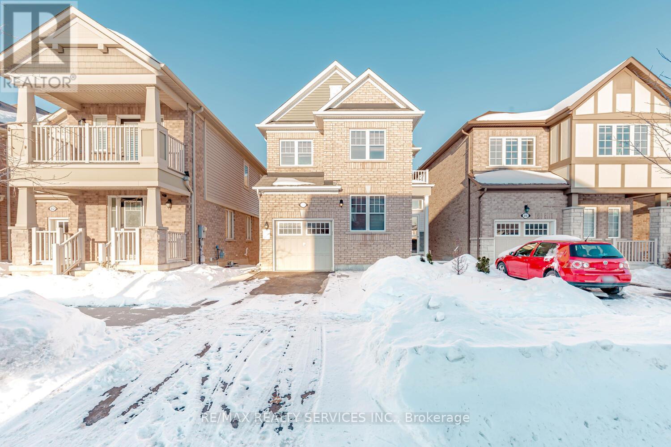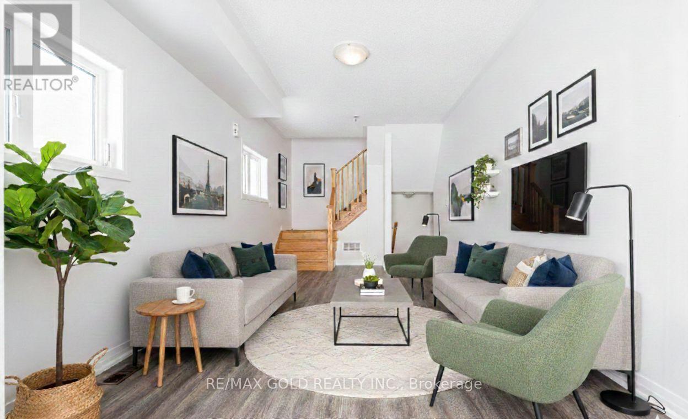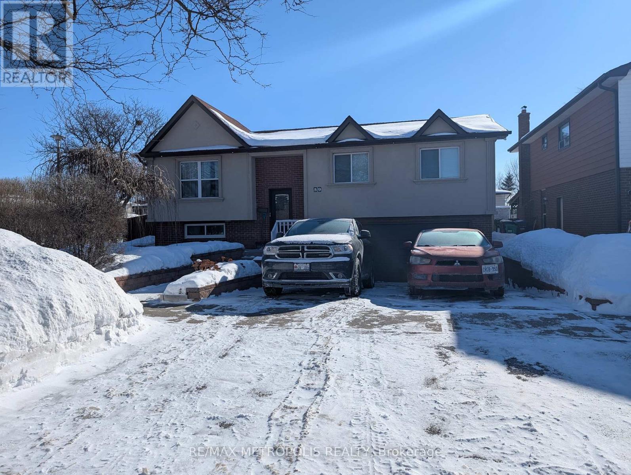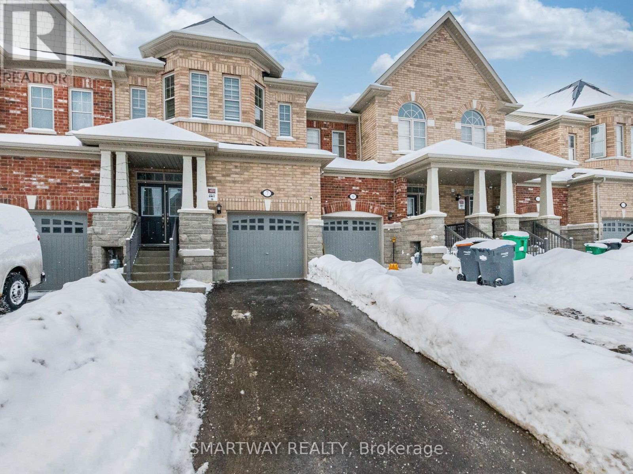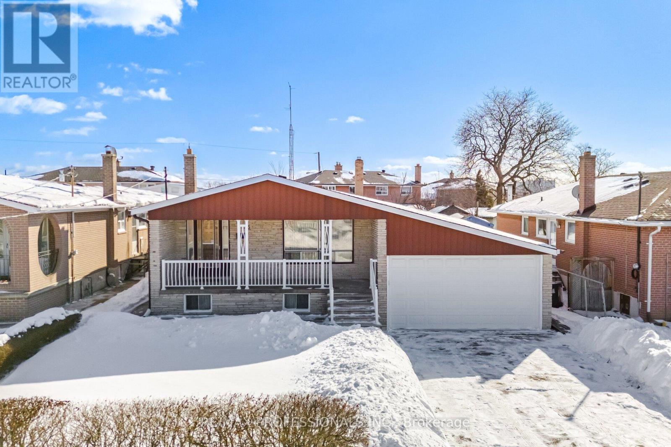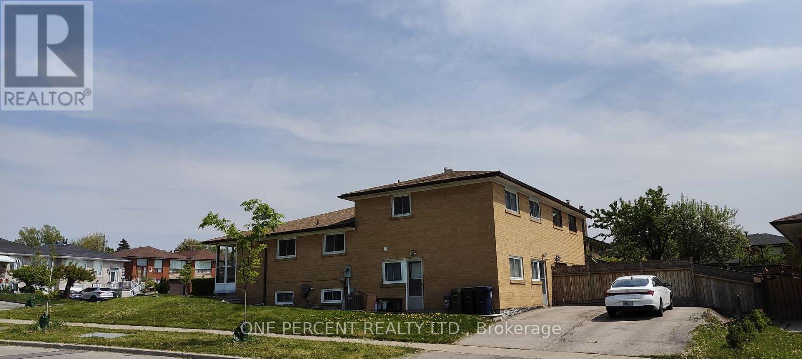Main - 2 Thornton Avenue
Toronto, Ontario
Location & Convenience! 3 Mins Walk From Eglinton Streetcar. Ideal For Professionals, Student Or A Couple. 92 Walk Score, 72 Transit Score. Spacious 2 Br + Den, Open Concept Kitchen and dinning. Great outdoor Space For Enjoyment. Within 30 Mins To University Of Toronto, TMU, Financial District. Utilities Included (Hydro, Water, Gas). (id:60365)
382 Pinemeadow Avenue
Mississauga, Ontario
Stunning & Bright Main Floor Unit in a Prime Location! This beautifully maintained 2-bedroomhome features a functional open-concept layout with large windows that flood the space with natural light. Enjoy a modern aesthetic with stylish wood-slat accent wall at the entrance and durable parquet flooring throughout. The unit offers a completely private entrance for your convenience. The spacious primary bedroom includes a mirrored double closet, and the unit comes equipped with Ensuite Laundry located right in the washroom. Street Parking available Tenant pays 30% of utilities. Located steps away from transit, Shopping, and parks. Just move in and enjoy! (id:60365)
Bsmt - 5965 River Grove Avenue
Mississauga, Ontario
Spacious and bright legal basement apartment with a private separate entrance, located in the highly sought-after East Credit neighborhood. This well-maintained unit features two generously sized bedrooms with large windows that allow for plenty of natural light. Enjoy a full-sized kitchen with ample counter space, a 3-piece bathroom, and one dedicated parking spot on the driveway. Conveniently situated just minutes from major highways, Heartland Town Centre, schools, and parks. Tenant to pay a fixed $150/month for utilities (including hydro, gas, water, and hot water tank). (id:60365)
152 - 1250 Mississauga Valley Boulevard
Mississauga, Ontario
R.A.R.E. End-Unit townhouse in the heart of Mississauga Valley!!! One of the biggest in the neighbourhood ( 1466 sq ft above groundEXCLUDING basement ). Sun-filled and spacious with a R.A.R.E. 4+1 bedroom layout, 2 bathrooms, Includes 2 R.A.R.E. ownedparking spots one with EV charger and a finished basement with direct garage access-ideal for growing or multi-generationalfamilies. Features an eat-in kitchen, open-concept living/dining area, and walk-out balcony, plus three private balconies andall-inclusive maintenance (Roger Cable, Internet ,water, building insurance, landscaping, snow removal, garbage pickup, roof &furnace, )-only hydro extra. Prime location close to shopping, highways, schools, community centre & transit. DON'T MISS THISRARE GEM....BOOK SHOWING NOW...!! (id:60365)
B1 - 35 Lilywood Road
Toronto, Ontario
Bright, newly renovated lower-level studio in a quiet residential home with a private entrance. Features include decorative beams, new laminate flooring, an updated bathroom with walk-in tiled shower, and a compact kitchenette with hot plate, convection microwave, and fridge. Partially furnished with shared laundry on-site. Includes 1 driveway parking space and access to a shared backyard on a deep 207-ft lot. Close to transit, shopping, and major amenities. Tenant Is Responsible For Completing A Designated Portion Of Snow Removal And Lawn Care. (id:60365)
15 - 660 Oxford Road
Burlington, Ontario
Welcome to 660 Oxford Road #15! This beautifully renovated end-unit townhome has been thoughtfully updated from top to bottom, offering style, comfort, and convenience. Featuring more than 1500 square feet of finished living space, 3 spacious bedrooms, and 1.5 bathrooms, this turnkey home is perfect for first-time buyers or those looking to downsize.The main floor boasts an inviting open-concept living and dining area with a large sliding door leading to the fully fenced, newly landscaped backyard-ideal for relaxing or entertaining. The brand-new kitchen showcases stainless steel appliances, quartz countertops, and ample white cabinetry, blending modern design with everyday functionality. Upstairs, you'll find three generous bedrooms, each with expansive closets providing plenty of storage. The updated four-piece main bathroom features a new vanity and contemporary fixtures. The fully finished basement offers additional living space, a dedicated laundry area, and extra storage, along with a new furnace and air conditioner for peace of mind. Move-in ready and beautifully finished, this home is one you don't want to miss - LET'S GET MOVING! (id:60365)
84 Tysonville Circle
Brampton, Ontario
Welcome to 84 Tysonville - a well-kept 4-bedroom, 3-washroom home located in Brampton's highly sought-after Mount Pleasant community, known for its family-friendly atmosphere and everyday convenience.The main floor offers a bright open-concept layout featuring a versatile den that can be used as a home office or optional 5th bedroom. The functional kitchen is equipped with stainless steel appliances and opens to a walkout onto a large deck, perfect for relaxing or entertaining while enjoying peaceful ravine views.The second floor features four spacious bedrooms, including a comfortable primary suite with a walk-in closet and private 4-piece ensuite, along with the convenience of second-floor laundry.Situated on a ravine lot, this home offers added privacy and outdoor enjoyment. Includes two parking spaces and is just 5 minutes from Mount Pleasant GO Station, making commuting easy. Close to parks, schools, shopping, and all essential amenities.A great opportunity to lease a spacious and well-located home in one of Brampton's most desirable neighbourhoods. (id:60365)
18 Haydrop Road
Brampton, Ontario
Wow! Freehold corner end unit that feels like a semi-detached in the prestigious Gore/Queen area. Features a modern open-concept kitchen with stainless steel appliances and quartz countertop, 3 bedrooms, 2.5 bathrooms, laminate flooring throughout, two balconies, 1-car garage, and parking for two additional cars on the driveway. Steps to transit, groceries, restaurants, and other amenities. (id:60365)
59 Abell Drive
Brampton, Ontario
A truly exceptional residence where elegance meets everyday luxury. This sun-drenched premium corner detached home has been meticulously upgraded with refined finishes and thoughtful design throughout. The main level showcases rich hardwood flooring and a stunning open-concept designer kitchen with quartz countertops, an oversized statement island, and sleek stainless steel appliances-ideal for both intimate living and grand entertaining. Generously sized bedrooms offer comfort and privacy throughout the home. The residence is further enhanced with dual laundry, ambient pot lighting throughout, and upgraded windows and doors. The exterior has been equally transformed, featuring an expanded driveway and drainage (2021), elegant fencing, and a sophisticated vinyl deck with patio access .A finished basement (2022) adds exceptional versatility and long-term value. An impeccably curated home offering style, comfort, and investment appeal, a rare opportunity not to be missed. (id:60365)
7 Bushwood Trail
Brampton, Ontario
WOW! Rarely offered 2022-built freehold townhouse featuring over 2,100 sq ft of living space, including a finished, legal Own Use basement with separate entrance through the garage. The main floor offers 9ft ceiling with generously sized family and dining room, highlighted by a custom TV wall unit and hardwood flooring throughout. The modern kitchen boasts sleek quartz countertops and backsplash, stainless steel appliances, and a walk-out to a spacious backyard-ideal for entertaining. Upstairs, enjoy 3 great-sized bedrooms, including a grand primary suite with walk-in closet and a luxurious 5-piece ensuite. Added convenience with second-floor laundry. Additional features include zebra blinds, No sidewalk, carpet-free layout, and separate basement laundry. Located in a family-friendly neighborhood, just steps to parks and schools, and close to all amenities. A perfect blend of comfort, style, and convenience! (id:60365)
83 Spenvalley Drive
Toronto, Ontario
Welcome to this family friendly home and neighbourhood! 52' x 120' South Facing Lot, Double Car Garage, Detached 3 Bedroom Bungalow, Renovated Main Kitchen with Stainless Steel Appliances. New Main 4pc Bath, All New Luxury Vinyl Laminate Flooring, Baseboards and Paint on Main Level, Spacious Enclosed Sun Room with 11 ft ceiling height (Garage entrance) laundry tub (great to wash pets), Fenced Lot , Extra large 22 x 6 Ft Cantina/Cold Room, ceramic tiles, Potential In-Law Suite with 2 extra kitchens And Bathroom (income potential) Family Room with Brick Fireplace & Wood Stove Welcoming Front Covered Porch. Double Drive Way. Step to schools, Parks,Situated in close proximity to Oakdale Golf & Country Club, York University, TTC, Downsview Park. Minutes Away From Supermarkets, Cafes/Restaurants & Much More. (id:60365)
80 Fallingdale Crescent
Toronto, Ontario
Welcome to This Large & Bright Full Brick Back-Split Semi-Detached Home! Step into a spacious main floor featuring a charming glass-enclosed front porch, leading to a welcoming foyer with sleek new full-mirror closet doors. The open-concept kitchen and dining area flow seamlessly into a sun-filled living room with a stunning full wall bay window perfect for entertaining or relaxing with family. The upper level offers two generous bedrooms, including a primary with double closets and new mirror doors, alongside a beautifully appointed 4-piece bathroom and an additional hallway closet for extra storage. The separate side entrance leads to the lower level, complete with two more spacious bedrooms (one with double closets and new mirror doors), a 3-piece bathroom, and direct access to the basement. Downstairs, youll find two additional bedrooms, a laundry room with a brand-new 100 Amp MCB panel, a furnace room, and a large crawl space ideal for all your storage needs. Private driveway accommodates parking for up to four cars. This home offers excellent income potential with the option to convert the lower level into an in-law or rental suite. Located in a high-demand area, just minutes from schools, York University, TTC, subway, and local markets. Note: All measurements are approximate. Buyers and their agents are advised to perform their own due diligence. (id:60365)

