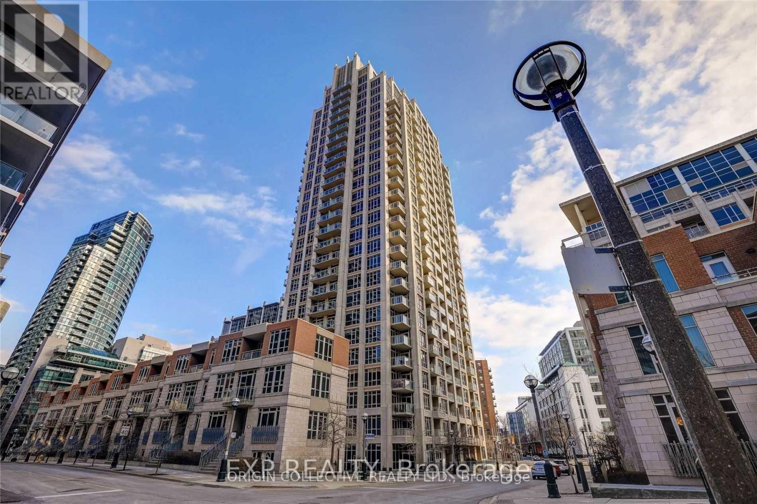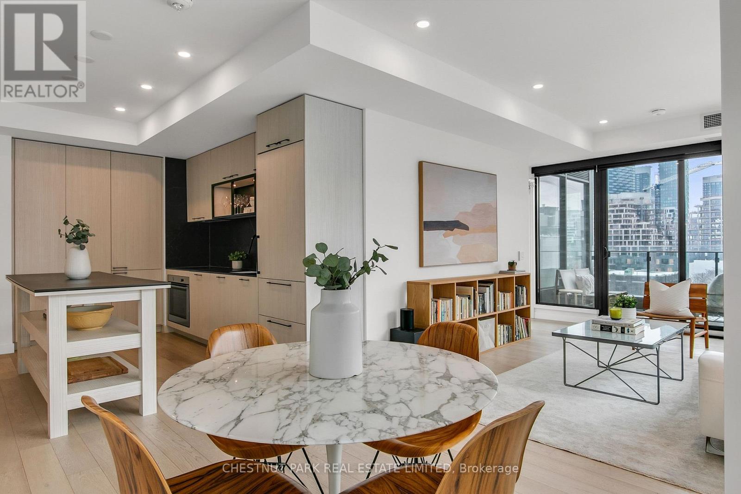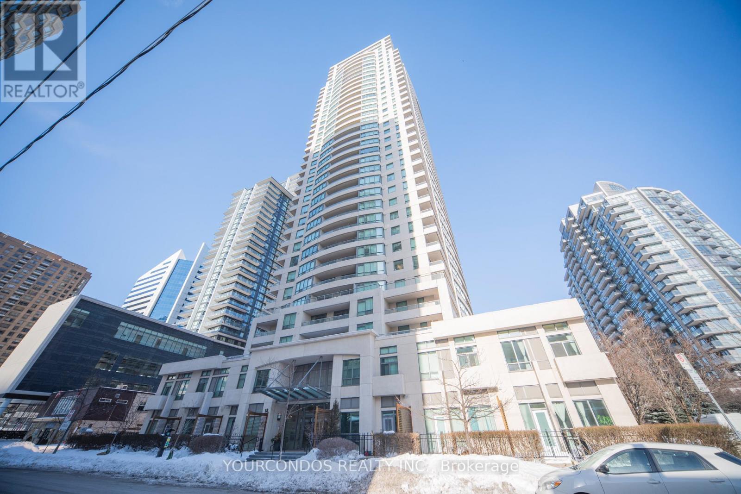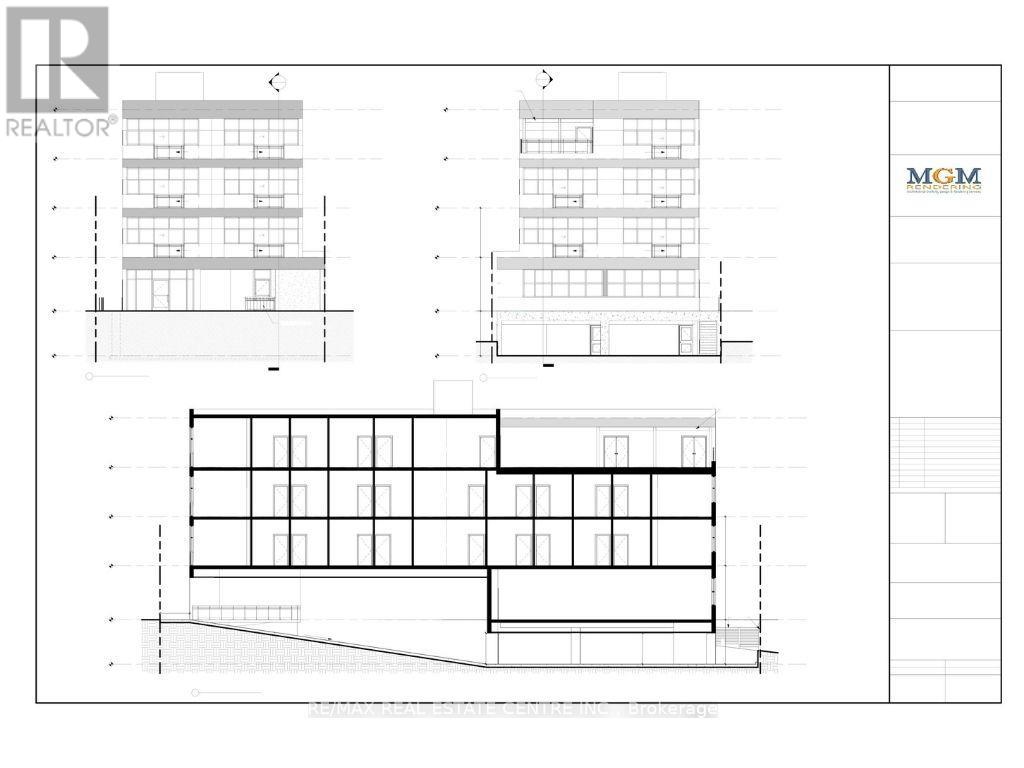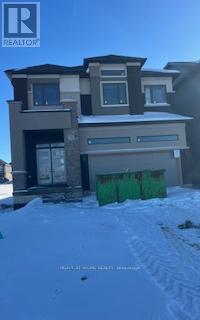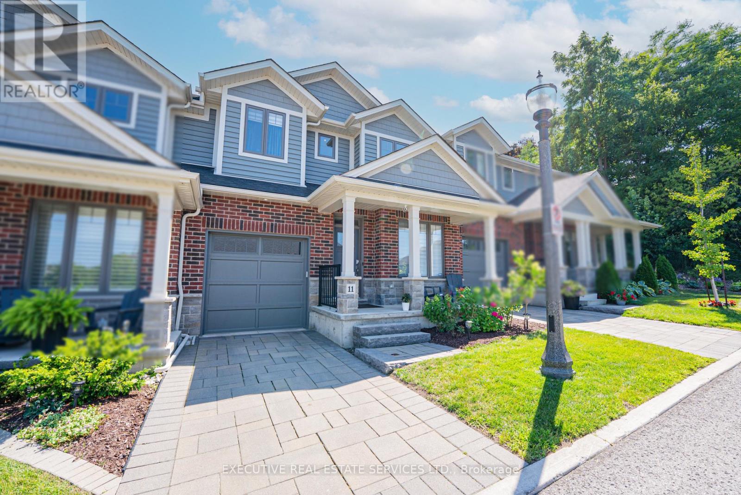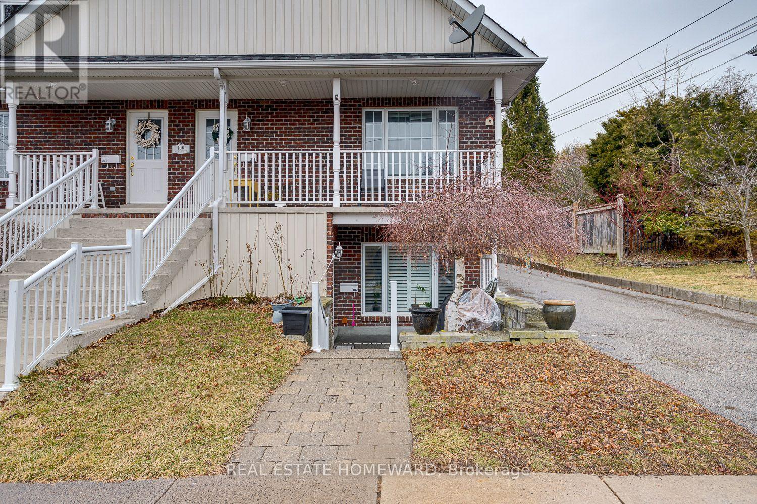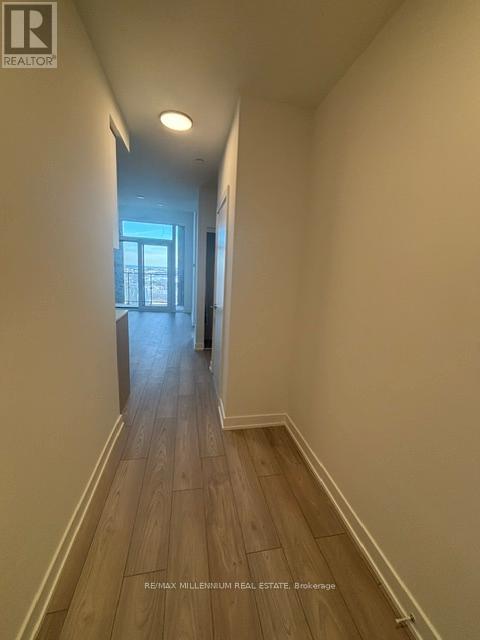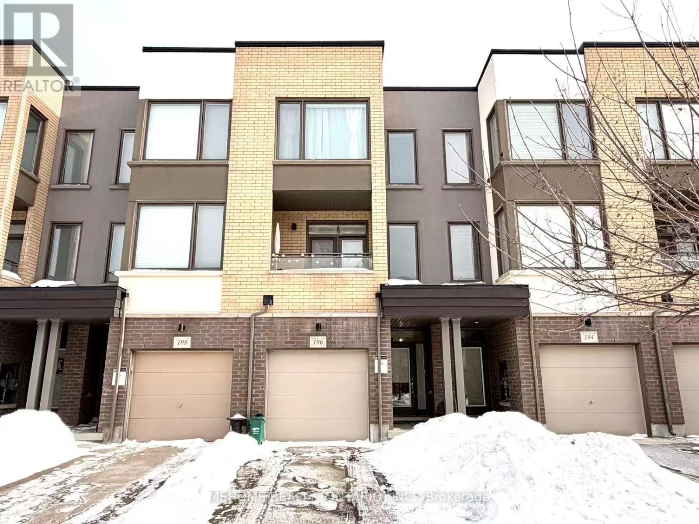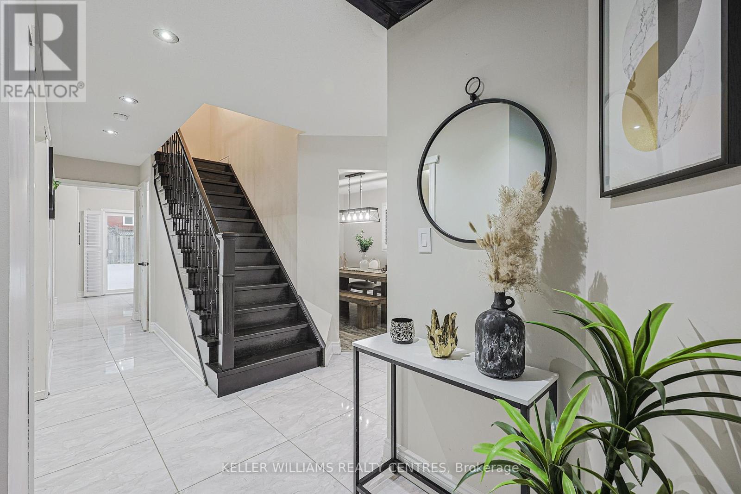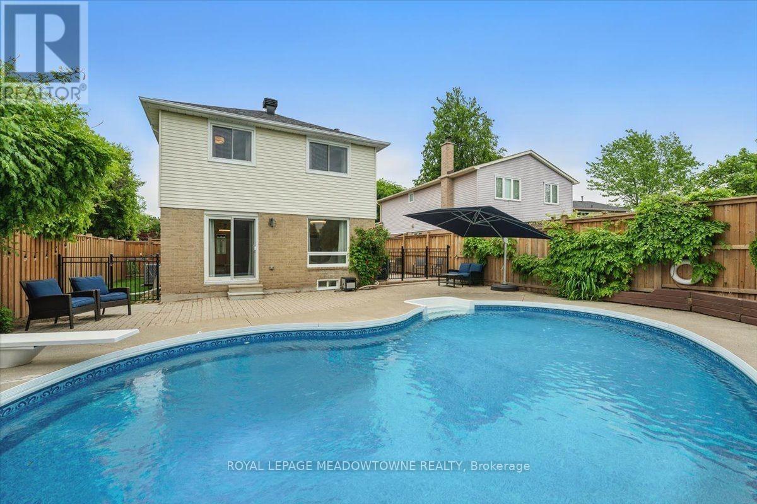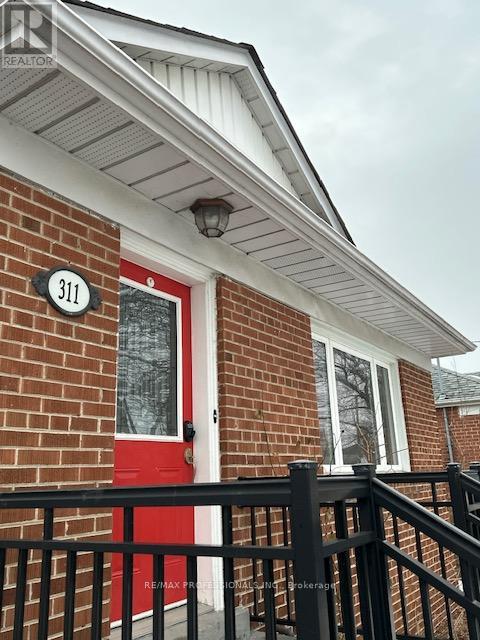210 - 21 Grand Magazine Street
Toronto, Ontario
Welcome to Unit 210 at 21 Grand Magazine Street - a bright, spacious suite offering comfort, functionality, and effortless city living. This unique layout features expansive windows with open views, filling the home with natural light throughout the day.The well-appointed kitchen with granite countertops opens into a dedicated living and dining area, creating an ideal space for relaxing or entertaining. Step out onto the private terrace from both the living area and the primary bedroom - perfect for morning coffee or unwinding after a long day.The generously sized primary bedroom includes a walk-in closet, while the enclosed den with French doors and closet space offers flexibility as a home office or second sleeping area.Located in a highly convenient neighbourhood, you're just steps to everyday essentials including gyms, restaurants, the library, and public transit - making this an ideal rental for professionals or anyone seeking a balanced urban lifestyle. ***Parking not included in the rental price and is available separately at an additional cost, if required*** (id:60365)
527 - 505 Richmond Street W
Toronto, Ontario
Award-winning Waterworks, a premier and highly sought-after condominium in the heart of Queen & Spadina, offers an exceptional combination of style, location, and lifestyle. Suite 527 is a bright two-bedroom corner suite featuring a highly efficient layout with no wasted space, ideal for both everyday living and entertaining. Southwest-facing windows provide natural light and frame stunning city views, creating a warm and inviting atmosphere throughout.The original owner invested over $100,000 in high-end upgrades, ensuring premium finishes and meticulous attention to detail. The spacious, well-appointed kitchen includes a pantry and large storage cabinet, perfect for organization. Additional storage is abundant, with a walk-in hall closet, while the private balcony overlooks the stunning, newly redesigned St. Andrews Playground Park. Waterworks offers an unbeatable lifestyle. Residents enjoy the convenience of a brand-new YMCA in the building, plus access to the vibrant Waterworks Food Hall, featuring fresh, local ingredients and a variety of cuisines just steps from your door. With world-class shopping, dining, and entertainment nearby, plus excellent transit connections, this location brings downtown Toronto to your doorstep. Meticulously maintained and move-in ready, this suite is part of a landmark building recognized with the 2025 Toronto Urban Design Award in conjunction with St. Andrews Playground Park, reflecting both outstanding architecture and a commitment to community.This suite presents a rare opportunity to live in a bright, fully upgraded, and elegant home in one of Toronto's most coveted buildings. Move in and enjoy the ultimate combination of comfort, convenience, and urban sophistication. (id:60365)
802 - 18 Spring Garden Avenue
Toronto, Ontario
BRAND NEW VINYL FLOOR THROUGH-OUT!! FRESH PAINT!! BRNAD NEW DISHWASHER! ALL INCLUSIVE!! Stunning 2-bedroom, 2-bathroom luxury condo unit boasting nearly 900 SQRT, a spacious north/west-facing balcony, and an unbeatable location just steps from TTC, North York subway station, and Yonge Street shops.This beautiful suite features premium finishes and access to resort-style amenities including indoor pool, whirlpool, gym, sauna, party room, billiards, library, home theatre, guest suites, and 24-hour security. (id:60365)
120 King Street N
Waterloo, Ontario
Exceptional Development Opportunity in the heart of Uptown Waterloo! Prime location at the coveted intersection of King Street and Central Street, ideally situated between University Avenue and Bridgeport Road. This 50 ft x 125 ft lot offers outstanding potential for redevelopment with zoning that allows construction up to 18 storeys (U1-60 - Uptown Core). Concept plans (available in attachments) propose an 11-unit building with a total of 41 bedrooms and 3 commercial units on the main level - or bring your own design to take full advantage of this unique zoning. The property is within walking distance to both the University of Waterloo and Wilfrid Laurier University, surrounded by a vibrant mix of retail, dining, and amenities. This is one of the most desirable sites in Waterloo Region, offering excellent exposure, strong growth potential, and ideal suitability for a new commercial or mixed-use development. The existing structure is being sold "as is, where is" and must be demolished by the Buyer. The City of Waterloo has expressed support for new business and redevelopment initiatives in this area. Don't miss this rare opportunity to secure a premium Uptown Core property with exceptional potential for future growth. (id:60365)
13 Norman Markle Street N
Brant, Ontario
Most Prestigious Modern Elevation C, This newly built detached two-storey home sits on a generous 36 x 100 lot and offers modern comfort with thoughtful design. It features laminated flooring at the ground floor with 9ft ceiling for extra chic and comfort plus elegant hardwood stairs leads to 2nd storey of the house. This masterpiece has a bright great room highlighted by a stylish electric fireplace. The sleek modern kitchen includes a breakfast area, perfect for family mornings. The home offers four spacious bedrooms, four well-appointed washrooms, plus a convenient powder room that adds style and wide laundry area adds comfort . Ideally located close to parks, a scenic river, places of worship, and reputable schools, this home provides a perfect balance of lifestyle, comfort, and community . (id:60365)
11 - 2848 King Street
Lincoln, Ontario
Luxurious 2020-Built Townhome with Over $100,000 in Upgrades & 2,600+ Sq. Ft. of Finished Living Space!Step into refined living with this stunning 3-bedroom, 3-bathroom raised bungalow, offering over 2,600 sq. ft. of beautifully finished space across two levels. Located in the heart of Niagara's sought-after wine country, this home is packed with high-end features and thoughtful design throughout.Enjoy a gourmet kitchen complete with custom cabinetry, granite and quartz countertops, designer backsplash, oversized island, and an upgraded faucet. The great room impresses with soaring 12-foot ceilings, exposed wood beams, a dramaticfloor-to-ceiling stone fireplace wall (Napoleon fireplace), and a custom feature wall. Main floor, entertain in style with a custom bar area featuring a built-in wine racking system. The home also includes upgraded bathrooms, a main floor office, convenient laundry room, a spacious family room, a main floor bedroom with a 4-piece ensuite and shared access, and a large storage space.This 2020-built home offers modern construction, top-tier finishes, and an unbeatable lifestyle in one of Ontarios most scenic regions.Let me know if you'd like to emphasize investment potential, retirement appeal, or executive living.The upper level showcases approximately 9-feet ceilings and features a spacious bedroom, a modern 3-piece bathroom, and a stylish wine bar with an adjoining pantry. The gourmet kitchen is designed for both function and elegance, seamlessly connected to a bright dining area with 9-foot ceilings. The expansive great room impresses with soaring 12-feet t ceilings and a walkout to a private patio perfect for relaxing or entertaining. The luxurious primary bedroom is a true retreat, complete with a stunning 5-piece ensuite. (id:60365)
102 - 106 Anne Street
Cobourg, Ontario
ON THE SHORES OF LAKE ONTARIO IS WHERE YOU WILL FIND THE LOVELY TOWN OF COBOURG AND IN THE LOVELY TOWN OF COBOURG IS WHERE YOU WILL FIND THIS SPECIAL TWO BEDROOM CONDO. Location! Location! Location! Two Bedroom Condo In A Charming 4-Plex Style Building In Central Cobourg. With Open Concept Kitchen/Living/Dining Area, In-Floor Radiant Heat And A Gas Fireplace That Creates A Cozy Atmosphere. Outdoors You Will Find Yourself Relaxing on Your Private Patio And You Have The Usual 1 Parking Space. WALKING DISTANCE TO CAFES, RESTAURANTS, VICTORIA PARK, DOWNTOWN SHOPPING AND A COUPLE OF SCHOOLS TOO. AFFORDABLE LIVING IN COBOURG OR A GREAT CASUAL GET AWAY ON THE WEEKENDS FOR SOME BEACH TIME AWAY FROM THE CITY. If It's Your Time To Downsize Then This Is The Time To Take The Next Step Towards The Lifestyle That Fits Your Needs. (id:60365)
1012 - 1007 The Queensway
Toronto, Ontario
Brand new, never lived-in high-floor 1-bedroom + DEN suite featuring a bright, open-concept layout with 9-ft ceilings, floor-to-ceiling windows, and premium laminate flooring throughout. The sleek modern kitchen is equipped with stainless steel appliances and flows seamlessly into the combined living and dining area. Perfect for everyday living and entertaining. In-suite washer and dryer included. Blinds to be installed by the landlord.Enjoy central air conditioning, a private open balcony, and one locker for added convenience. Ideally located at the prime intersection of Islington & The Queensway, directly across from Cineplex, and just steps to transit, restaurants, cafés, and entertainment. Quick access to the Gardiner Expressway and major highways makes commuting effortless. This luxury building offers exceptional amenities including 24-hour concierge, fully equipped fitness centre, yoga studio, co-working spaces, party room, kids' play studio, and impressive outdoor amenities with BBQs, fire pits, cabanas, and panoramic terrace views. Residents and guests also enjoy a state-of-the-art 1Valet facial recognition smart access system for secure, keyless entry and enhanced convenience throughout the building. (id:60365)
196 Huguenot Road
Oakville, Ontario
Welcome To Stylish & Modern 3 Storey Freehold Townhouse Built In 2017 By Great Gulf! Approx 40K Upgrades From Builder! Over 2,000 Sqft Living Space W/ Open Concept Layout, Smooth Ceilings & Wide Hardwood Floor Throughout! Bright Kitchen Features Large Central Island, Backsplash, Ss Appliances, & Walk-Out To Deck! Master Bedroom Provides W/I Closet, 4Pc Ensuite & Large Windows! 2nd Floor Laundry! Upgrades 8' Interior Doors For Whole House! (id:60365)
325 Marshall Crescent
Orangeville, Ontario
This is your chance to own one of the most valuable and rare layouts currently available in Orangeville, offering approximately 3,000 sqft of finished living space, including four full bedrooms above grade plus a fully finished three-bedroom lower level for exceptional space, flexibility, and income potential. Homes with this bedroom count, usable square footage, and functionality are extremely hard to find in today's market, and opportunities like this do not last long.The upper levels provide generous family living with porcelain marble flooring throughout the main areas, a custom kitchen island with pantry storage, and a striking fireplace accent wall within an open-concept layout. The bright eat-in kitchen opens directly to a fully fenced, professionally landscaped backyard featuring a pergola, ideal for entertaining or relaxing in privacy.The lower level is thoughtfully designed to maximize usability. Featuring a private side entrance, egress windows that provide excellent natural light, a second laundry room, a kitchen area, bathroom, and three large bedrooms, the space is well suited for extended family living, guest accommodations, or flexible income use. The property has successfully generated Airbnb income, offering buyers added financial versatility. Additional features include a Schlage keyless entry system, whole-home water filtration with reverse osmosis drinking water, app-connected smart water monitoring, and parking for up to four vehicles. Steps to parks and minutes to Island Lake Conservation Area, downtown Orangeville, and major commuter routes, this move-in-ready home stands out as one of the strongest values currently on the market. (id:60365)
6486 Edenwood Drive
Mississauga, Ontario
Welcome to over 2500 Square Feet of fantastic living space. Enjoy a sun flooded salt water pool and kitchen design. This is a spectacular model that faces is the best direction to enjoy a beautiful inground pool all day, everyday. Enjoy a fully finished separate entrance lower-level in-law suite basement with a second kitchen move-in ready and includes a huge six (6) car parking on a fantastic street. The brand-new ensuite bathroom is beautiful, private and super clean. In addition, the second floor main bathroom offers gleaming new tile, a deep water tub and his/hers double sink. Just show & sell this move in ready detached home in a wonderful neighbour. Owned Hot water tank, owned furnace, owned air conditioner, Salt water pool and equipment is excellent condition, garage door opener, central vacuum and equipment, stainless steel appliances, May Tag washer & dryer, frigidaire refrigerator. Natural gas barbeque. All brand new fences. The privacy is sensational as the salt water pool area, sun tanning decks, diving board and sliding doors all enjoy the terrific well-groomed landscaping. The back yard private, just take a good look at the summer salt water pool photos! Natural gas bbq. Roof 2018, Washer 2025, Dryer 2017, Furnace 1995, AC 2023, Hot water Tank 2021, All windows, sliding door, north door 2019, front door 2025, Fridge 2020, Stove 2011, Central vac 2018, Front garage door 2021, pool liner 2020, pool pump and sand filter 2025. Average monthly billing of Hydro $160, Gas $160, Water $70. Please don't forget the super convenient 54 square foot mudroom! The directional compass reveals how the back of the house including the entire saltwater pool, interlocking deck, the living room, dining room and kitchen facing West are sun flooded from noon until sunset. (id:60365)
311 Thirtieth Street
Toronto, Ontario
Beautifully maintained 3+1 bedroom bungalow in the heart of desirable Alderwood. Situated on a large lot with private drive, this home offers bright, well-proportioned living spaces and a functional layout ideal for comfortable family living. The sun-filled living and dining rooms feature gleaming hardwood floors and a welcoming flow into the updated eat-in kitchen with stainless steel appliances and backsplash. Two bathrooms include one with a relaxing tub and another newly renovated with a walk-in shower. The spacious finished basement adds excellent living space with a bar area, TV room, additional bedroom and ensuite laundry. Enjoy a large, sunny backyard perfect for relaxing or entertaining and private drive with ample parking. Ideally located close to major highways, transit, shops, Farmboy Grocers, Sherway Gardens, schools, parks and the airport. Tenant to pay all utilities. No smoking and no pets, please. (id:60365)

