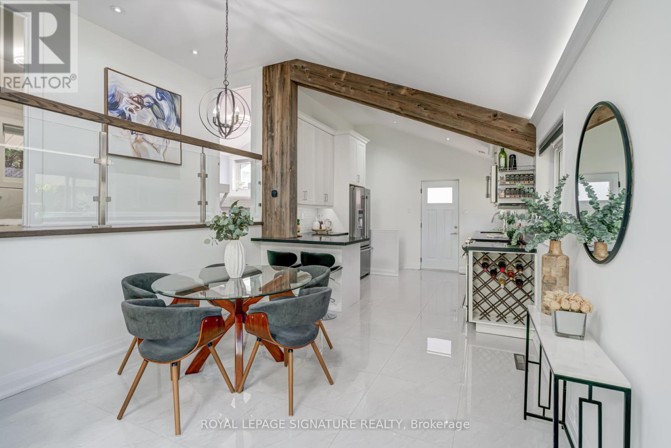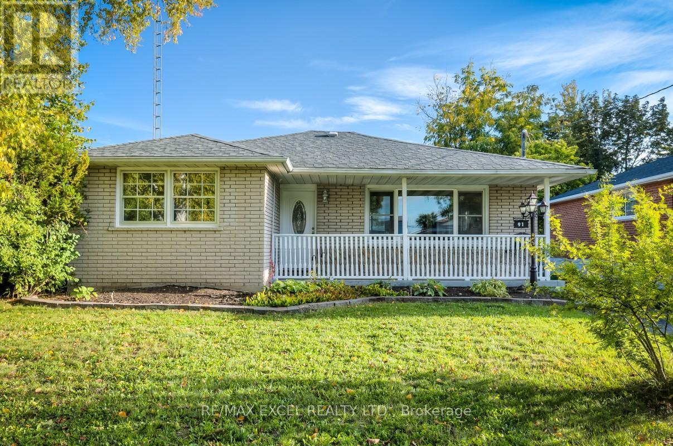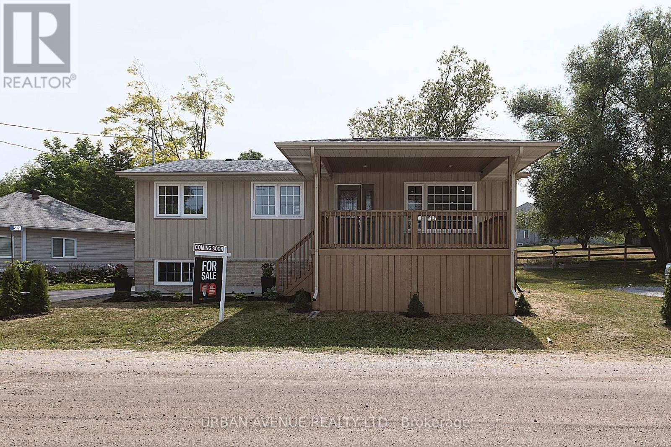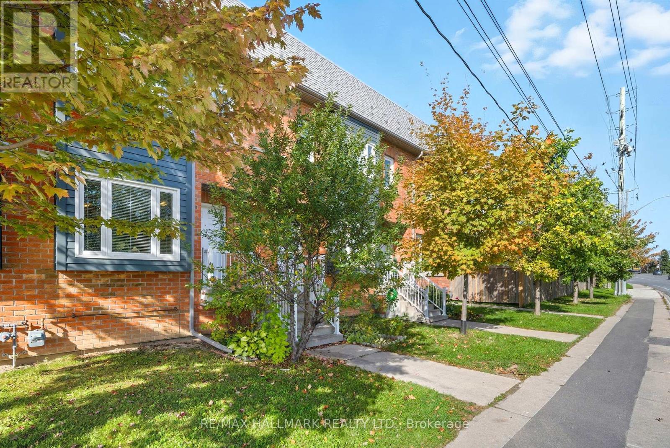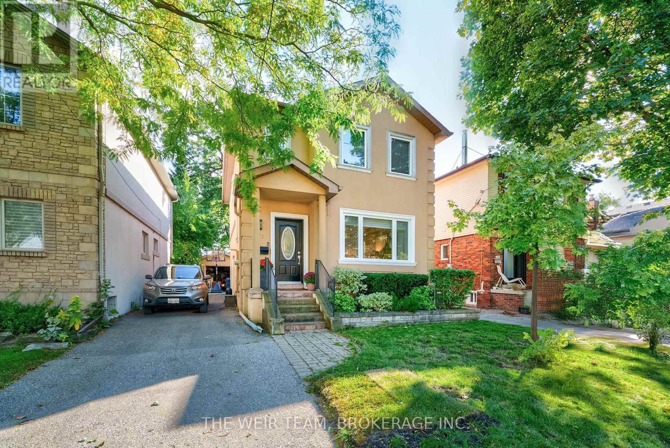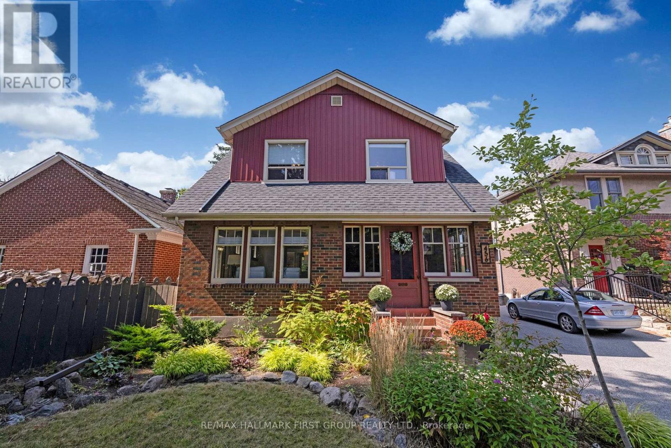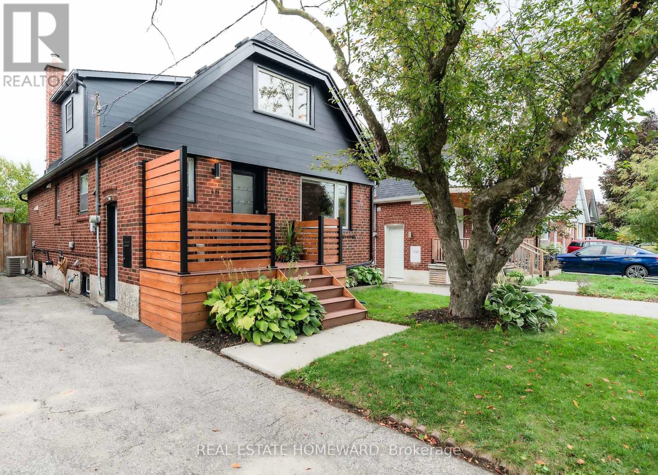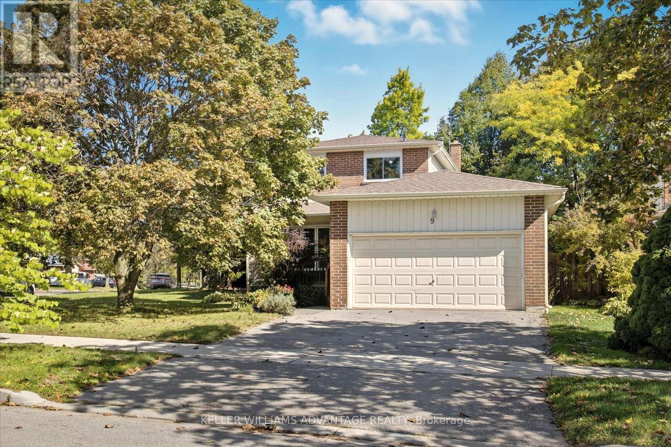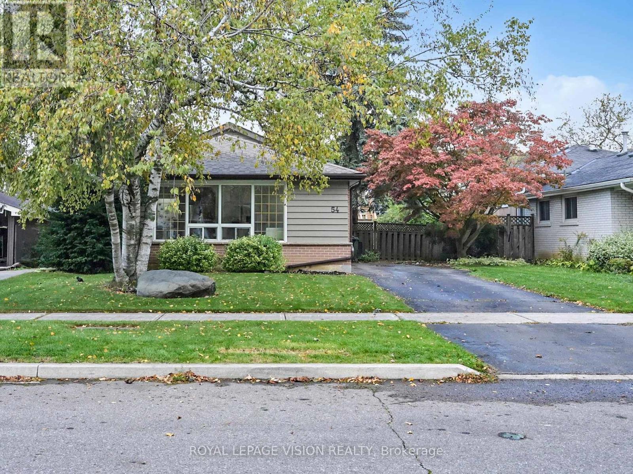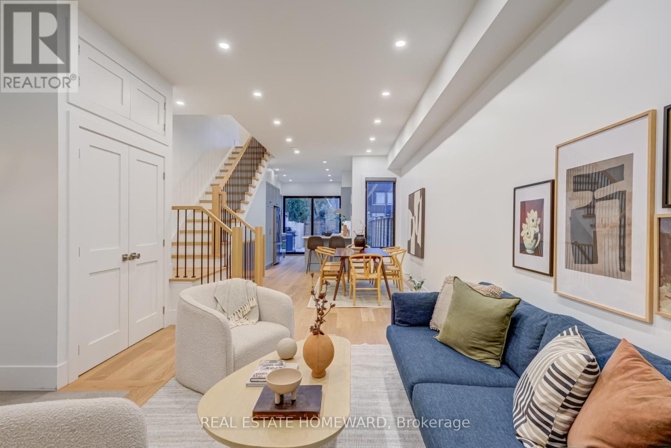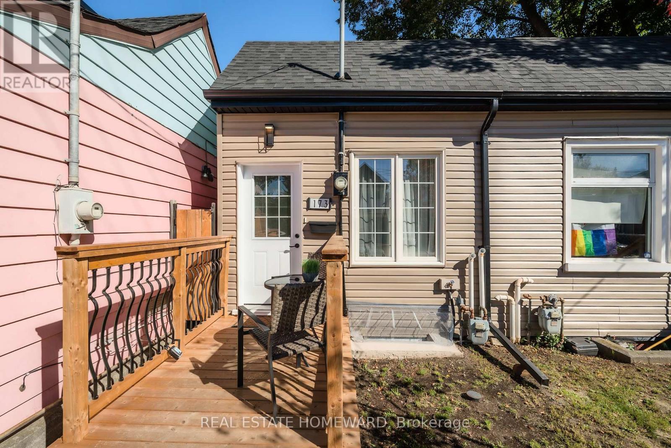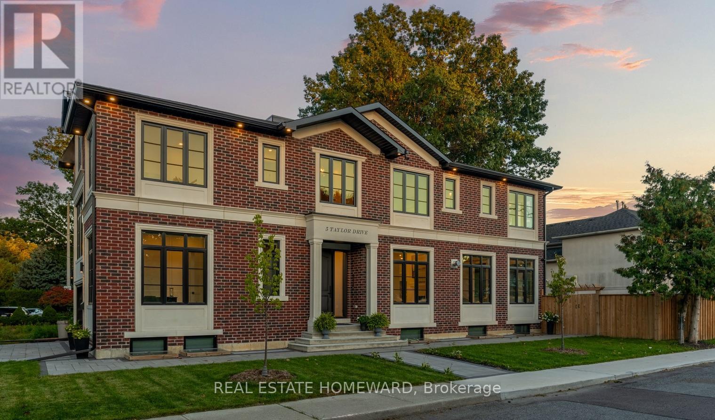57 Munson Crescent
Toronto, Ontario
Located In The Heart Of The Desirable Midland Park Neighbourhood, This Stylish Backsplit Offers The Perfect Blend Of Comfort, Community, And Convenience. Featuring An Open Concept Layout With Soaring Cathedral Ceilings And Abundant Natural Light, The Home Feels Bright, Airy, And Inviting. The Front-Facing Kitchen Overlooks A Beautifully Landscaped Yard On A Wide Lot - Perfect For Entertaining Or Relaxing Outdoors. Midland Park Is A Warm, Tight-Knit Community Where Neighbours Truly Look Out For One Another. Surrounded By Beautiful Green Spaces, Including Thompson Park And The Scenic West Highland Creek Ravine, You'll Find Endless Options For Walking, Biking, And Enjoying Nature. Steps To Fresh Local Bakeries, Fantastic Restaurants, And Everyday Amenities. Conveniently Located Close To Hwy 401, Kennedy Commons, Scarborough Town Centre, And The Scarborough Health Network- Everything You Need Is Right At Your Fingertips. (id:60365)
91 Wayne Avenue
Oshawa, Ontario
Beautifully renovated 3-bedroom bungalow situated on a 50 X 113 ft lot in a quiet, family-friendly neighbourhood. This charming home offers modern style, comfort, and functionality throughout!Featuring brand-new high-quality engineered hardwood flooring, fresh paint, and a bright open layout filled with natural light. The custom kitchen showcases quartz countertops, a matching quartz backsplash, stainless-steel appliances, and custom cabinetry perfect for both everyday cooking and entertaining.The finished basement provides additional living space and is accessible via a separate side entrance, offering great potential for an in-law suite, recreation room, or rental unit. Additional updates include a newer A/C unit and energy-efficient improvements throughout.Enjoy a large private backyard with a covered patio, ideal for summer BBQs and outdoor relaxation. The property also features a 1.5-car detached garage and an extra-long private driveway with ample parking.Steps to Tim Hortons, grocery stores, restaurants, and other amenities, and just a few bus stops from Ontario Tech University & Durham College. Conveniently located near parks, schools, shopping, public transit, and Hwy 401.Move-in ready a perfect blend of comfort, location, and modern upgrades! (id:60365)
509 View Lake Road
Scugog, Ontario
This welcoming raised bungalow is perfect for the first time homeowner or couple wishing to downsize. It is just steps to Lake Scugog and renovated in 2018, the kitchen comes with all stainless appliances and a quartz counter for easy cleaning. this pleasant environment has farmland behind and waterfront properties across the street. The Generac generator will provide back-up power in case of power outage. The newly paved drive can easily park 3 vehicles for residence and/or visitors. Don't miss this opportunity to put your own touches on this huge unfinished basement. (id:60365)
13 - 970 Brimley Road
Toronto, Ontario
Welcome to this charming two-storey condo townhouse, perfectly designed for modern living and entertaining. Boasting three spacious bedrooms and two bathrooms, this home offers both comfort and convenience.The main floor features a flexible open-concept layout with a chefs kitchen thats ideal for gatherings. Equipped with a gas stove, stainless steel appliances, ample storage, generous prep space, and a breakfast bar, its a culinary enthusiasts dream. The living room provides direct access to the backyard, creating a seamless indoor-outdoor flow for summer BBQs and outdoor relaxation.Upstairs, you'll find an upgraded bathroom complete with a glass-door shower and double sinks, providing a spa-like retreat. The landing areas between rooms serve as perfect spot for a home office or additional workspace. For added convenience, the full-sized laundry is located on the upper floor. A secure, covered parking spot ensures your vehicle stays protected from the elements.This home is ideally situated directly across from Thomson Memorial Park, one of the city's most beautiful greenspaces. A vibrant hub of community activity, summer festivals, and recreational amenities. Enjoy tennis courts, off-leash parks, splash pads, museums, and more, all just steps from your door. For commuters, this location couldn't be better: a TTC stop nearby offers quick access to subways and GO Transit, with a short ride to Highway 401 for easy travel across the region. Dont miss the opportunity to make this exceptional townhouse your new home! (id:60365)
157 Ferris Road
Toronto, Ontario
Welcome to 157 Ferris Rd, a beautiful 3+1 bedroom home nestled in a sought-after family-friendly neighborhood. Situated on an expansive lot, this property offers space, comfort, and versatility perfect for growing families or those looking for extra room to live and entertain. Set on a large lot with a detached garage and a deep driveway, this home offers tons of space inside and out. Upstairs, youll find three spacious bedrooms, all filled with natural light and ready to fit your familys needs. Downstairs, the finished basement features a huge rec room, perfect for family movie nights, a playroom, or home office. The backyard is a real standout plenty of room to garden, kick a ball around, or host summer BBQs, and the detached garage gives you extra storage or a place to tinker.You're in a great spot here just a short walk to Taylor Creek Park, close to transit, and a less than 10 minute walk to nearby schools, don't miss your chance to get into this beloved neighborhood. (id:60365)
456 Mary Street N
Oshawa, Ontario
Welcome To This Rare And Timeless Connaught Park Gem, Circa 1924, Tucked Away In The Highly Sought-After Olde Simcoe Heights Neighbourhood Of Oshawa. Blending Historic Character With Thoughtful Modern Updates, This Home Perfectly Balances Charm And Function. Step Inside This Inviting 4-Bedroom Family Home, Rich With Original Details Like Hardwood Floors, High Baseboards, And Intricate Wood Trim. The Bright Living Room With A Sunlit Front Parlour Offers A Warm Space To Unwind, While The Adjoining Dining Room Provides The Perfect Setting For Gatherings And Celebrations.Meticulously Cared For Over The Years, This Home Offers Generous Space On Every Level. Upstairs, Four Large Bedrooms Provide Comfort And Flexibility For Growing Families. The Partly Finished Basement Adds Valuable Living Space With A Recreation Room, Additional Bedroom, And 3-Piece BathIdeal For A Home Office Or Guest Suite. Outside, A Spacious Deck Overlooks The Large Backyard, Perfect For Entertaining, Outdoor Dining, Or Watching The Kids Play. A Rear Gate Offers Direct Access To A City Walkway Leading To Dr. S.J. Phillips School, A Dream Setup For Young Families. The Detached Garage Provides Excellent Storage Or Workspace For Hobbyists.This Is A Rare Opportunity To Own A Piece Of Oshawas Heritage On A Premium Lot In A Welcoming, Family-Friendly Community. Enjoy The Convenience Of Being Steps From Top-Rated Schools Like Oneill, Parks, Trails, Costco, And Every Amenity.Enjoy Nearby Attractions Like Parkwood Estate, And Easy Access To Lakeridge Health. (id:60365)
10 Norlong Boulevard
Toronto, Ontario
Discover this beautifully updated 1 1/2 storey detached home located at 10 Norlong Blvd in a highly sought-after East York neighbourhood. The main floor offers open-concept living area upon entry, separated by a central staircase leading to a bright kitchen and dining space overlooking a deep, private backyard perfect for entertaining, gardening or relaxing. Features two bright bedrooms on the upper floor, plus a versatile main floor room that can serve as a third bedroom or home office perfect for today's lifestyle! The finished lower level with a separate entrance and in-law suite provides excellent flexibility for extended family. Located on a quiet, tree-lined street with a strong sense of community. Steps away from great schools and multiple parks, including nearby access to Taylor Creek Park trails. Excellent location close to public transit, providing a quick and easy commute to the Bloor-Danforth subway line and downtown Toronto. Minutes from local shops, cafes, schools and all the amenities of the vibrant East York community. A wonderful opportunity to move into a thriving community with a strong sense of neighbourhood pride. (id:60365)
9 Blue Anchor Trail
Toronto, Ontario
Welcome to 9 Blue Anchor, a lovingly maintained 3-bedroom, 3-bathroom family home on an impressive corner lot in the highly sought-after West Rouge community! Bright and spacious, this residence is ready for your personal touch, your canvas to create a forever home. The main floor features sun-filled living and dining rooms, a cozy family room with fireplace, and a walkout to a deck overlooking the fenced backyard perfect for kids, pets, BBQs, and entertaining. A large front verandah invites you to enjoy quiet moments and greet neighbours out walking their dogs. Upstairs you'll find three generous bedrooms, including a primary suite with walk-in closet and private ensuite. The basement offers a versatile rec room, play area, fourth bedroom, laundry, and plenty of storage. With a double garage, private drive, and corner lot boasting secret garden spaces, this home has room to grow and dream. Steps to top-rated schools, parks, shopping, dining, worship, and the Waterfront Trail. Commuting is easy with Rouge Hill GO and Hwy 401 minutes away. Homes on this street rarely come up for sale. In a neighbourhood filled with custom builds and a strong sense of community, this is your chance to join something special. Don't miss it! (Note that some photos are virtually staged.) (id:60365)
54 Bledlow Manor Drive
Toronto, Ontario
Welcome to 54 Bledlow Manor Drive in the desirable Guildwood community. This beautifully refreshed detached backsplit offers 3 bedrooms and 3 full bathrooms with 1222 sq ft above grade, ideal for families or multi-generational living. The bright open-concept main floor features a modern kitchen with stainless steel appliances, a stylish backsplash, and warm cabinetry overlooking a spacious living and dining area with potlights and new flooring throughout. The lower level includes a cozy family room with built-in shelving providing the perfect space for a home office, entertainment area, or recreation room, plus a separate entrance perfect for an in-law suite or rental potential. Freshly painted and move-in ready with tasteful finishes. Located on a quiet, family-friendly street, just a short walk to Guild Park & Gardens and a 5-minute drive to Guildwood GO Station. Close to top-rated schools, parks, shopping, and scenic lakefront trails. A wonderful blend of comfort, space, and location in one of Scarborough's most sought-after communities. (id:60365)
46 Boulton Avenue
Toronto, Ontario
What if the home you've been waiting for is right here in Riverside? Have you been searching for a place where you can move in, maybe add a few personal touches, and then get back to life? What if that home wasn't just move-in ready but fully renovated (with permits) and located in one of Toronto's most connected neighbourhoods? Transit, restaurants, retail, schools, highways, great neighbours, and a thriving community, all within easy reach. Now picture it: a 3-storey Victorian semi with all the charm everyone dreams of, soaring ceilings, century-old character exterior red brick, that quintessential Victorian peaked dormer, with four levels of finished/functional space. Inside 46 Boulton Ave, you'll find 3+1 bedrooms, 3 baths (2 with w/soothing heated floors), and a 3rd-floor primary retreat with an ensuite bath, walk-in closet and a private loft-style den/office overlooking a west-facing balcony (with views of the City when the leaves drop). Perfect for those work-from-home scenarios. Situated on prime Boulton Avenue, just far enough North of Queen that the busyness of the Riverside strip is just out of reach, while close enough for a quick walk down to everything Riverside has to offer. This home was fully gutted in 2023, featuring new wiring, plumbing, HVAC, subflooring, flooring, custom millwork, windows, doors, roofs, insulation, and a soundproofed party wall, but the list doesn't end there. The basement was also dug down (approx. 8 feet) and a 3rd-floor dormer was added to maximize the space and create a primary retreat w/10 foot ceilings! This is a home that blends the best of both worlds: timeless Victorian architecture and the confidence of a modern renovation. Add in its unbeatable Riverside location, and you've got more than just a house; you've found a lifestyle. What if this is the one? Come see for yourself. The owners have rented a parking spot from their neighbours for the last 7 years. The Ontario Line will make getting downtown even easier! (id:60365)
173 Coxwell Avenue
Toronto, Ontario
Love condo living but need a yard for Fido and your BBQ? You're in luck! 173 Coxwell Ave gives you the best of both worlds. This stylish 2+1 bedroom home is fully updated, practically maintenance free and move-in ready. New kitchen? Got it! Backyard backing onto Moncur Park? Got it! Awesome Gym Just Up The Street Got It! With A Walk Score 95 it means pubs, groceries, Shoppers Drug Mart, and the TTC are just steps away. As multiple added bonuses, you're minutes to the Beach, Downtown, and major expressways. Urban living with green space and good vibes173 Coxwell has it all! (id:60365)
5 Taylor Drive
Toronto, Ontario
Welcome to 5 Taylor Drive, an architectural masterpiece redefining luxury living in East York. This custom-built home (2023) offers nearly 5,000 sqft of finished space with 5+1 bedrooms and 7 bathrooms. Located in one of East York's most desirable pockets, it sits on a quiet, family-friendly street steps from parks, trails, great schools, and just 15 minutes to downtown or Yorkville. Inside, you're welcomed by 10-foot ceilings, seamless finishes, and natural light that carries through the open layout. The main floor features a double-sided porcelain gas fireplace connecting the living and family rooms, and a chefs kitchen with top of the line JennAir appliances (42" integrated refrigerator, 36" Wi-Fi dual-fuel range, wall and speed ovens), and custom cabinetry surrounding a gorgeous island making hosting a breeze! A private sunlit office with park views, a tucked-away powder room, and a walkout to the landscaped backyard and deck complete the main level. Upstairs, the primary suite includes a spa-inspired ensuite, walk-in closet, and blackout blinds. The ensuite offers a freestanding soaker tub, steam shower, double vanity, and private water closet. Each additional bedroom has its own ensuite, while the third-floor bedroom features cathedral ceilings and treetop views of the ravine.The walk-out lower level is built for comfort and entertaining with radiant heated floors, a temperature-controlled wine cellar, wet bar, lounge with fireplace and built-ins, a sixth bedroom, bathroom, and generous storage. Outside, the landscaped yard, deck, and private corner lot extend the living space beautifully. Every detail has been considered, including dual Armstrong Pro Series HVAC systems with VanEE HRV, motorized blinds, in-ceiling speakers, CAT6 wiring, central vacuum, RainX-coated windows, and parking for five cars between the garage and private drive. 5 Taylor Drive isn't just where you live it's where your life unfolds beautifully. From surreal to so real, this is the on (id:60365)

